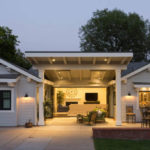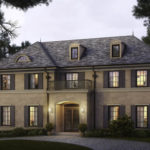Last updated on May 23rd, 2024 at 10:45 am
Watchung is among the highest-income communities in New Jersey, accounting for as much as twice the state’s average household income. Watchung residents invest their earnings in high-value homes—which has put the city on a list of “America’s Most Expensive ZIP codes,” according to Forbes.com.
Residential architects can add value to your Watchung home, and their designs and expertise are guided by your vision. If you’re in the market for a special project in Watchung, we have listed the best five residential architects in the city based on their specializations, design process, and projects.
Beer Architectural Group
112 Town Center Drive, Warren, NJ 07059
Specializing in high-end custom homes, Beer Architectural Group describes its projects as one of a kind. The firm backs up that claim by garnering awards for its luxury projects, including the ASID Gold Award for Best Custom Home Over 10,000 square feet and the CBA Award for Best Custom Home Over $3,000,000. Aside from award-winning homes, the company has been recognized as one of the “Top 10 Architects” by New York Spaces Magazines.
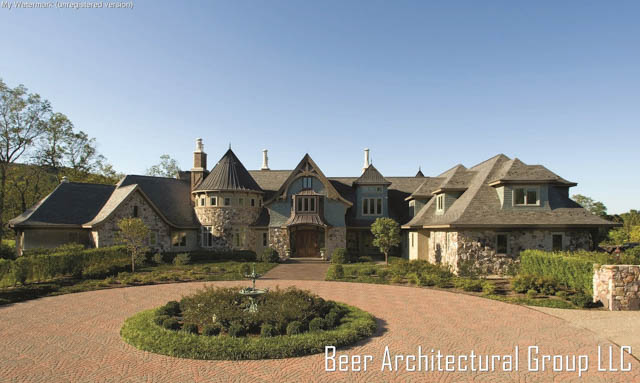 Throughout the years, the grandiose projects of Beer Architectural Group have graced the covers of Dream Homes of NJ Book, New Jersey House & Home, and The Estates of New Jersey. The firm starts designing its magazine cover-worthy homes by first understanding the needs of their client. The process then goes through three phases: pre-design, design, and construction drawing. Apart from these stages, the company offers interior architecture, site design, bidding management, and construction administration services.
Throughout the years, the grandiose projects of Beer Architectural Group have graced the covers of Dream Homes of NJ Book, New Jersey House & Home, and The Estates of New Jersey. The firm starts designing its magazine cover-worthy homes by first understanding the needs of their client. The process then goes through three phases: pre-design, design, and construction drawing. Apart from these stages, the company offers interior architecture, site design, bidding management, and construction administration services.
Max Parangi Architects
7 Daniel Drive, Englewood, NJ 07631
Since 1994, Max Parangi Architects has remained faithful to its motto, “Architecture of Distinction.” The firm’s goal is to make beautiful homes and produce innovative designs that will set architectural trends. The company realizes that goal by combining visionary thinking and deploying the most effective technology. The firm also devotes extensive research and system development. These efficient, technologically informed efforts allow the company to attract clients worldwide—from the US, South America, Europe, and up to Asia.
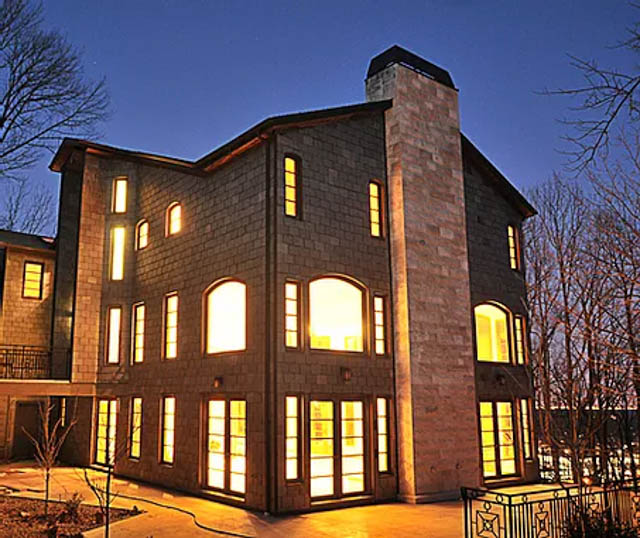
Many of the projects of Max Parangi Architects are generously budgeted, with some exceeding $85 Million. It is then typical for the firm to work on large homes, up to 17,000 square feet. A great example of a company’s work is this 12,000-square-foot residence in Watchung, pictured below. The four-story home has access to the incredible views of Scotch Plains and nearby valleys. The house features a panoramic viewing area and an in-ground infinity-edge pool.
Salustro Partnership Architects
784 Chimney Rock Road, Martinsville, NJ 08836
Salustro Partnership Architects understands that architecture is not just about making a beautiful shelter. The architectural elements placed in a home affect the feelings, moods, and emotions of the owner. The firm takes its designs seriously, providing full-architectural design services to clients.
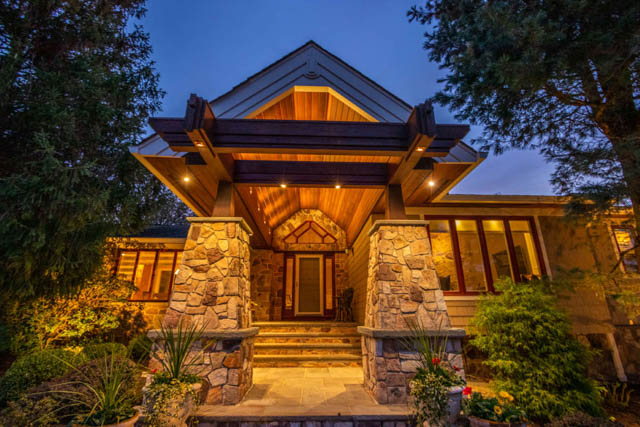
The numbers speak for Salustro Partnership Architects—it has maintained business for 36 years, it has completed 1,080 projects, and it has received 24 awards. There is also a large sample of residential work in the firm’s portfolio, including new constructions, additions, and alterations. One of these is the Architect’s Home, featured below. This whole home renovation includes a sizable rear-facing addition and a new front porch and entrance surrounded by new stone. The nearly three-decade-house also features new tapered entry piers, an expanded kitchen, and a stone wine room.
De Biasse & Seminara Architects, PC
1955 Washington Valley Rd, Martinsville, NJ 08836
Since 1991, residential architecture has been at the core services of De Biasse & Seminara Architects, PC. The principals of the firm—Michael De Biasse and Virginia Seminara—have more than three decades of experience in the industry. And even with solid foundations, they further enhance their skills and credentials. De Biasse, for example, committed himself to sustainable design by becoming a LEED accredited professional.
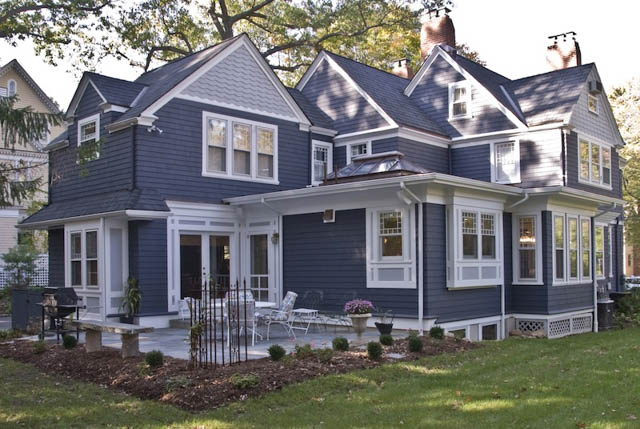
With this experience and continuous learning, De Biasse and Seminara provide out-of-the-box thinking and innovative design solutions. A perfect example is this Copper Lantern Residence. This renovation involves replacing a dark galley kitchen and using a skylight to bring light to space. And to maintain the window configurations on the upper floors, the firm made a low slope roof and added deep overhangs and box bays that match the original architecture.
Robert Algarin Architect
225 Lenox Avenue, Westfield, NJ 07090
Robert Algarin Architect has a particular architecture style interest: contemporary architecture that epitomizes innovative American vernacular. Algarin’s fondness for this style goes way back to 1989 and continues to shape his firm’s residential designs—custom homes, multigenerational homes, and home restorations, among others.
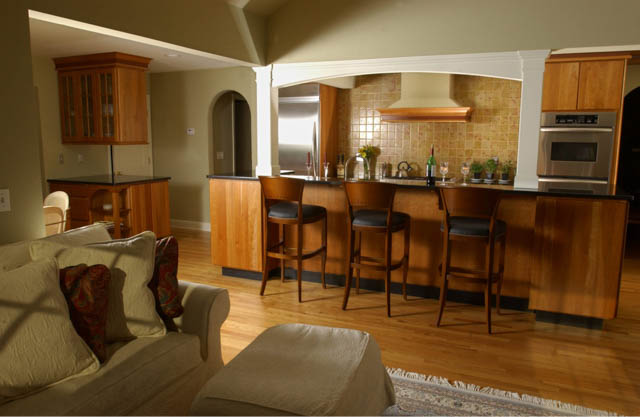
Robert Algarin Architect currently covers nearly 50 areas, including Berkeley Heights, East Orange, New York State, as well as New Jersey. The firm is also presently a LEED Green Associate and NKBA certified kitchen designer. Pictured below is one of the firm’s kitchen projects.


