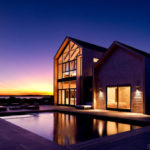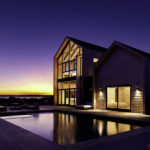Last updated on May 22nd, 2024 at 01:07 pm
The city of La Palma has been considered one of the best places to live in the US thanks to its small and friendly neighborhood environment. If you are considering joining this community, here is a list of some of the best custom home builders in La Palma—builders who can help you create your dream home.
These firms bring a lot of experience building throughout Los Angeles and Orange Counties, with projects in a wide range of styles, everything from Mediterranean to Modern.
J&M Homes Inc.
4540 Campus Dr. Ste 100, Newport Beach, CA 92660
The team at J&M Homes brings over three decades of experience to building homes throughout Southern California. President Michael Gorman leads the Better Business Bureau A+-accredited firm in serving clients in Riverside, San Diego, Los Angeles, and Orange counties.
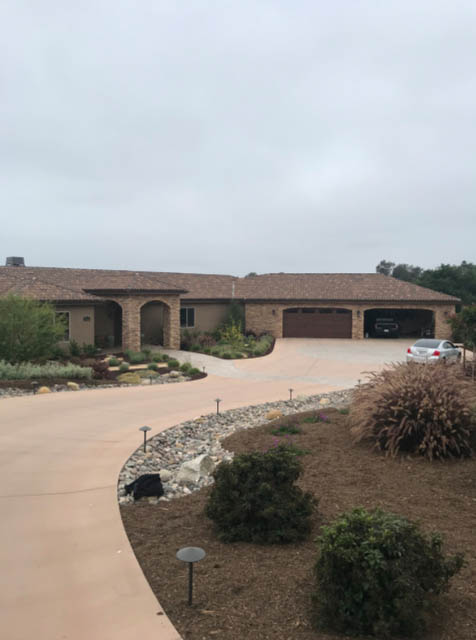
J&M Homes built this single-story Mediterranean home in Laguna Niguel with a stone-clad façade framing both its porch and garage entries, blending well with the landscaping along its driveway. Inside, the kitchen sits beneath a vaulted ceiling with recessed lights. White cabinetry frames the stainless steel appliances, and white marble tops the waterfall-edge island. Some dining space sits on one end of the kitchen, and there’s a great view of the outdoors through glass doors and windows. The white motif continues in the master bathroom, which is enclosed by a wood-framed tempered glass barn door. White marble lines the walls behind the freestanding tub and the glass-encased shower.
True Home Builders
67 Edgewood, Irvine, CA 92618
This breezy home on Newport Beach was built with playful elements right from the façade. A window wall illuminates the great room, which is anchored by a fireplace wall on the other end. A second fireplace sits in an alcove near the windows and centers the living room area. A second sitting area offers more space to admire the view. Further down the vaulted ceiling space, a long bench makes up half of the wooden dining area’s seating behind a more relaxed lounge by the fire. Bridging the spaces is the shiplap-walled galley kitchen. The range is flanked by white cabinetry in an alcove wall. The sink is mounted into the long light wood island and bar stools provide some eat-in space on the other end. Wall-to-wall glass sliding doors connect this stretch to the poolside. More quirks dot the bedrooms: lots of color, nautical accents, and bunk or raised beds. There’s also a home office and a covered patio.
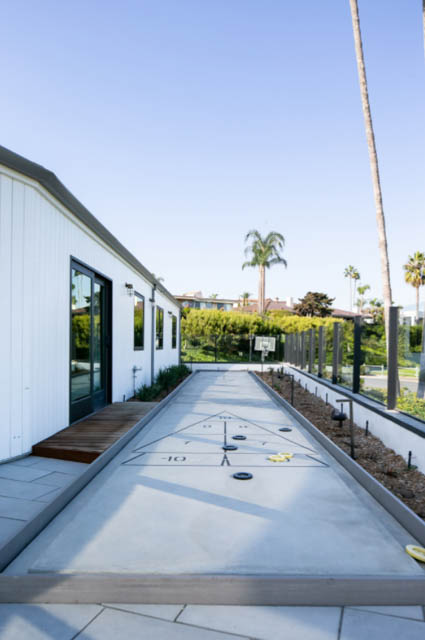
This home is one of over 150 projects True Home Builders has completed throughout Los Angeles and Orange counties. Clients in the area appreciate the proactive response and excellent customer service that the firm brings to every project.
Custom Builders & Design
22605 La Palma Ave. Suite 512, Yorba Linda, CA 92887
General Contractor Robert Smith directly supervises every project Custom Builders & Design takes on. The firm has been committed to superior workmanship and exceptional attention to detail in every project it has built throughout Orange County since 1975.
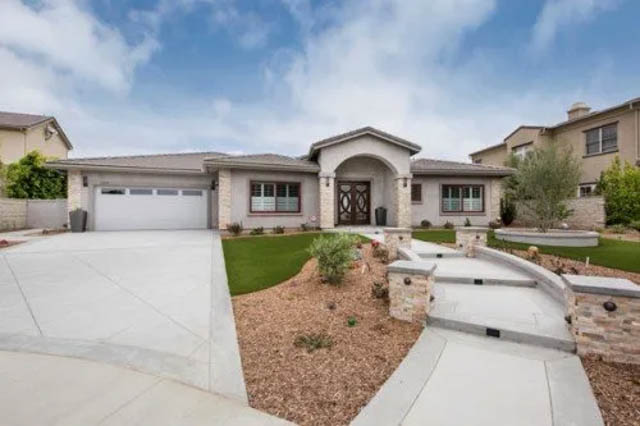
Custom Builders & Design built this transitional home in Yorba Linda with a great room on the first floor. A ribbon fireplace wall anchors the living room area beneath the vaulted ceiling, flanked by custom shelves in alcoves on either side. One wall is lined by glass doors to the backyard and to the side is the four-seater round table dining set. The U-shaped light wood kitchen takes up the back portion of the room. At its center there is a massive dark wood and marble-top island, extending into eat-in space through a tabletop jutting out towards the front. Fixtures come in a sleek black finish, and an off-white backsplash appears behind the white counters. The bathroom showers are lined with mosaic tiles, while the laundry room features a lot of storage space in dark wood cabinets.
Nico Designs Inc.
2312 Park Ave. #122, Tustin, CA 92782
Behind its gated and raised entrance, the common spaces of this home in Beverly Hills are connected by a flowing layout, and the different ceiling styles give each a sense of place. Coffered ceilings hang above the dark wood kitchen and dining areas, extending over a sitting area fronting the bar. The main kitchen space is designed in a galley layout, with two islands in a row at its center. White countertops and stainless steel appliances contrast the cabinetry, and recessed and hanging lights illuminate the space. The living room area is bordered by glass doors to the backyard, which features a fire pit and an outdoor grill.
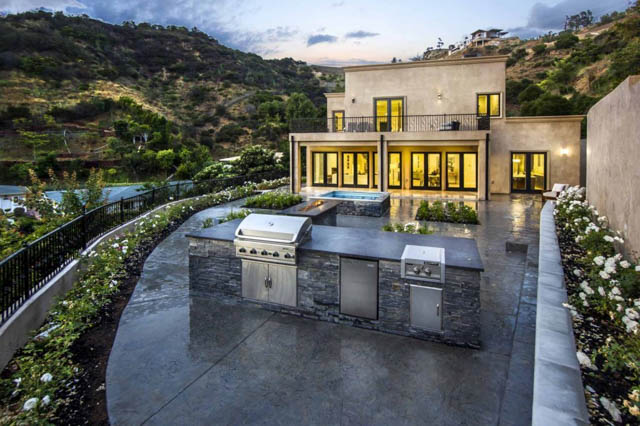
The home was built by Nico Designs. Passive House Consultant Matthew Bahrami has led the firm in serving Los Angeles and Orange counties since 2002. Nico Designs brings a sustainable approach to building through Net Zero and Passive House technologies, whether the project is a Tuscany-style home in Beverly Hills, an ultra-modern design in Hollywood Hills, or a Beach Cottage in Santa Monica.
Mur-Sol Builders
119 E. St. Joseph St. Arcadia, CA 91006
Mur-Sol Builders has built several hundred homes throughout Southern California since 1976. The family-owned company was established by Danny Grohs and is now led by second-generation builders Jasen and Joshua Grohs, who each bring more than 25 years of construction experience to the firm.
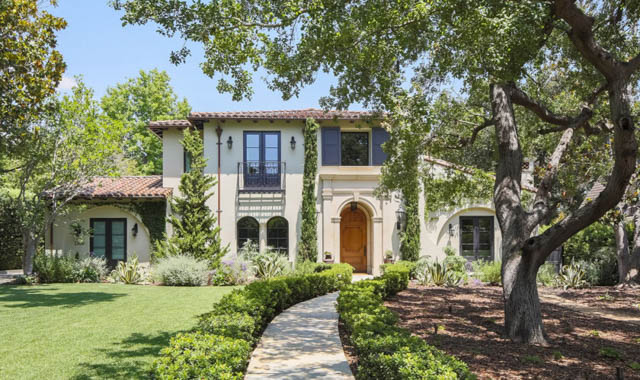
Mur-Sol built this bright Mediterranean home in Arcadia with rustic finishes throughout its 7,550-square-foot structure. Arched entryways line its façade all the way to the common spaces on the first floor, with wood beams and coffers anchoring their ceilings. Wooden shelves are also built into arched alcoves beside the stone fireplace in the living room. The ten-seater dining room features delicate blue floral patterns in the chairs and curtains. Gray double doors open to the wine cellar on one side. Light floods into the gray kitchen through broad windows. The muted tone is complemented by marble countertops and backsplash, as well as a light wood range hood. This hue continues into the study and the sunlit master bed and bath. The shelves and cabinets in the long walk-in closet also come in gray. Outside guests will find a stone backyard patio and more space to relax around the long lap pool. There’s also a skylit sunroom and a home gym.
Gonterman Construction
502 30th Street, Unit A, Newport Beach, CA 92663
Lush landscaping and limestone walls frame the entry of this modern farmhouse. The double-ceiling height foyer leads to the family room through a trimmed opening behind the glass and metal-railed staircase. Forming one end of the flowing layout, a dark green shiplapped wall anchors the living room space. A massive fireplace half-wall separates it from the eight-seater dining area. More eat-in space appears on the nearby corner of the center kitchen island. The dark green theme continues in the kitchen cabinetry, complemented by gold fixtures. Wall-to-wall sliding doors connect these spaces to the outdoor area around the lap pool. More dining and lounge space complete the courtyard structure. Upstairs, intricate details appear in the bedrooms and bathrooms. A marble bathtub takes center stage in the master bath. The marble finish continues onto the countertops of the two vanities that flank the tub, as well as the walls of the glass-doored shower in front of it.
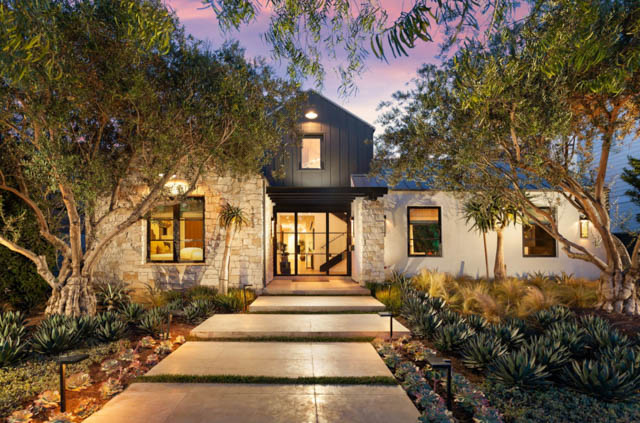
This home was built by Gonterman Construction, which has been serving Orange County and Los Angeles since 1996. President Jason Gonterman has been passionate about construction from a young age: he has led the firm to become an industry leader for its exceptional and personal customer service.

