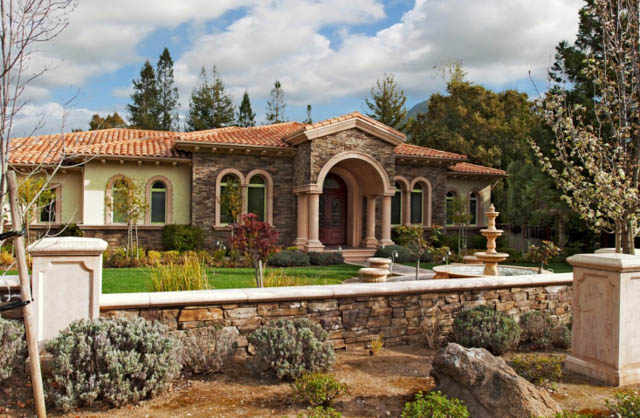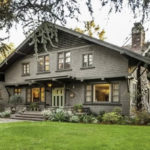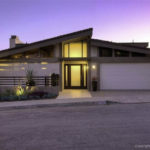Last updated on May 22nd, 2024 at 01:04 pm
A suburban city in the East Bay of California, Dublin is home to vast open fields situated within the Amador Valley. Many residences here have an array of styles and designs that are unique to the homeowner but frame the surrounding scenery.
Apart from its natural scenery, it has a bustling downtown area with numerous recreational areas that host an array of events, including the St. Patrick’s Day Fun Run. The best residential architects in the area provide residents with quality projects for existing homes and new custom home projects. Our editors have curated a list of the top six best residential architects in Dublin. We looked into each firm’s process, designs, accolades, and overall experience.
Eric Shephard Architects, Inc.
320 Sycamore Valley Road West, Danville CA 94526
Eric Shephard is a certified and licensed architect recognized by the National Council of Architectural Registration Boards (NCARB). Shepherd believes intricate and detailed designs lead to a pleasant environment to live, work, and play. The power of various designs can improve the lifestyle of any homeowner: Shephard wants to offer clients a house that allows them to destress and foster a healthy atmosphere.
Below is a new residential estate in Alamo featuring large open outdoor spaces with a refined interior Victorian finish. With its massive size, the residence makes the most out of outdoor spaces, providing patios, courtyards, garden areas, and a driveway. Paired with this are vintage interior designs and furnishings in a classic Victorian theme. The estate offers chances to blend indoor and outdoor living, different home areas provide direct access to the courtyard and patio. The result is a sophisticated home environment with an appealing finish.
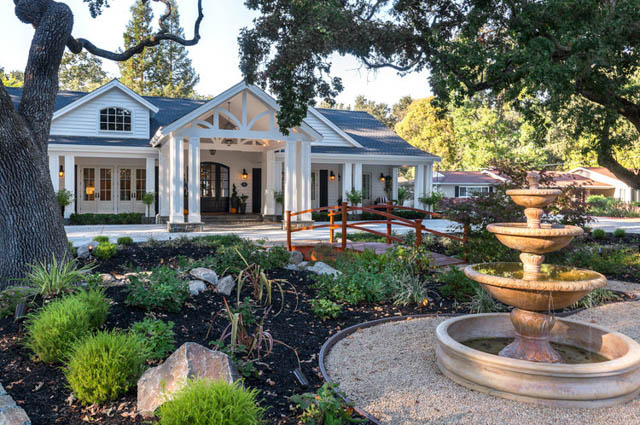
Barry and Wynn Architects, Inc.
379 Hartz Ave, Danville, CA 94526
Barry and Wynn Architects, Inc. has accumulated an extensive portfolio of contemporary luxury houses. Pictured below is a modern residence in Diablo, California. The home includes bold window framing, barrel-vaulted ceilings, and numerous entertainment spaces. With the home’s massive size, it is perfect for large gatherings and it blends indoor and outdoor living. A notable aspect of the house is its location by the golf course, offering the homeowners a view of the 11th green. Apart from quite a number of similar residential projects, the firm has completed numerous commercial projects in the retail, office, civic, and mixed-use development markets. Partners Blair Barry and Steven Wynn have been collaborating with one another for the past 15 years. The result is award-winning projects that have helped the company become a top firm in the area.
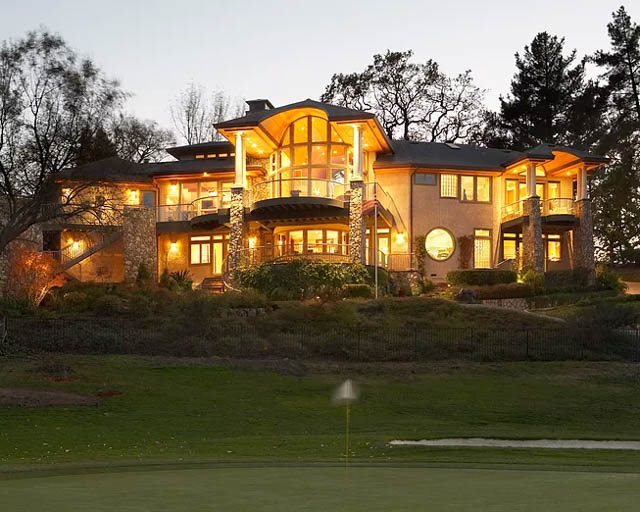
Ecobuild Architects
555 12TH ST 5FL, Oakland, CA 94607
Principal Courtney Miller has over three decades of experience working in various locations, including Dallas, the Bay Area, and Boston. In his 30 year career, Miller took part in retail, high-rise, multi-family, and institutional projects before establishing his own practice in 1992. He currently works alongside designer Philip Fang, accomplishing an array of projects that have led to a portfolio full of modern luxury homes. An example of these homes is the project below, featuring a contemporary residence in Excelsior Avenue. The house features details with a sophisticated façade with materials such as mahogany wood and gray planks that carry over to the rear of the house, which includes the courtyard/patio area. Inside, the interior layout features modern furnishing and artworks. The wide windows surrounding the home offer the client ample natural lighting that illuminates the interior, further improving the appeal of the house. The result is a refined finish that efficiently uses the space for functionality and efficiency.
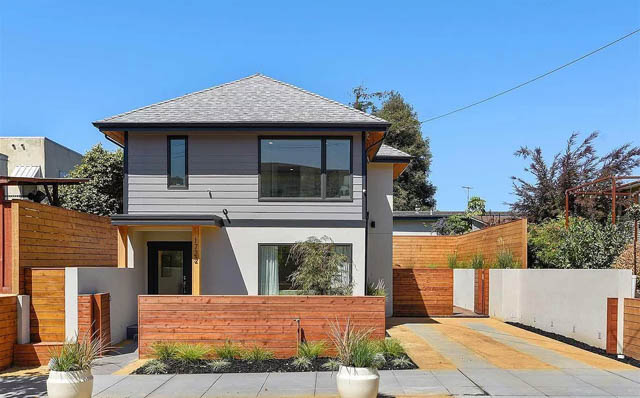
Barmina Design Studio
San Francisco Bay Area, CA 94552
Principal Masha Barmina operates a small studio firm focusing on single-family residential projects. As a boutique firm, Barmina is able to provide her utmost attention to her clients, providing detailed services that result in quality spaces. With this personalized type of service, Barmina is able to offer her clients fresh ideas and designs specifically tailored for her client’s styles. An emphasis on refinement and efficiency is the focus of her process on every project.
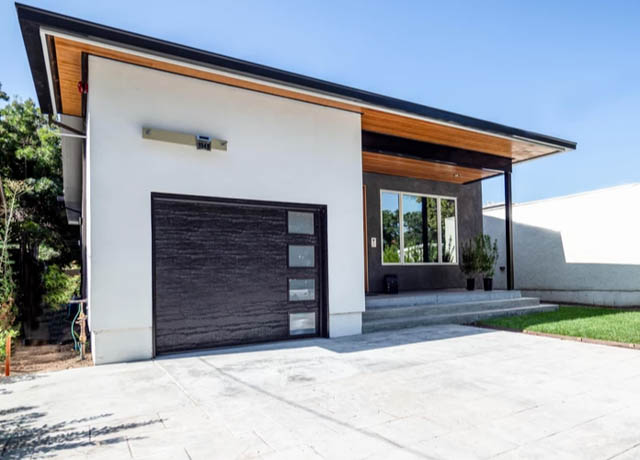
The feature project below is the whole remodel and addition of a 1928 home that received major upgrades to its overall design and structure. Completed in 2019, Barmina included an addition of 900 square feet of space along with a garage space to go along with the 821-square-foot home. Barmina partnered with contractor Igor Nikolaev to provide a revamped finish to the façade and interior layout. The use of a floating porch adds a new dimension to its face, allowing it to stand out on the street. As for the interior, Barmina is currently working on a second-story addition that will provide more space, given the large property size of the lot at 5,880 square feet.
Molinar Home Design
7133 Dublin Blvd, Dublin, CA 94568
Molinar Home Design specializes in residential architecture and values the relationships created during this collaborative process. With a focus on ADUs and additions, the company founded by 25-year industry veteran Mark Molinar specializes in designing what their clients have in mind all around the East Bay.
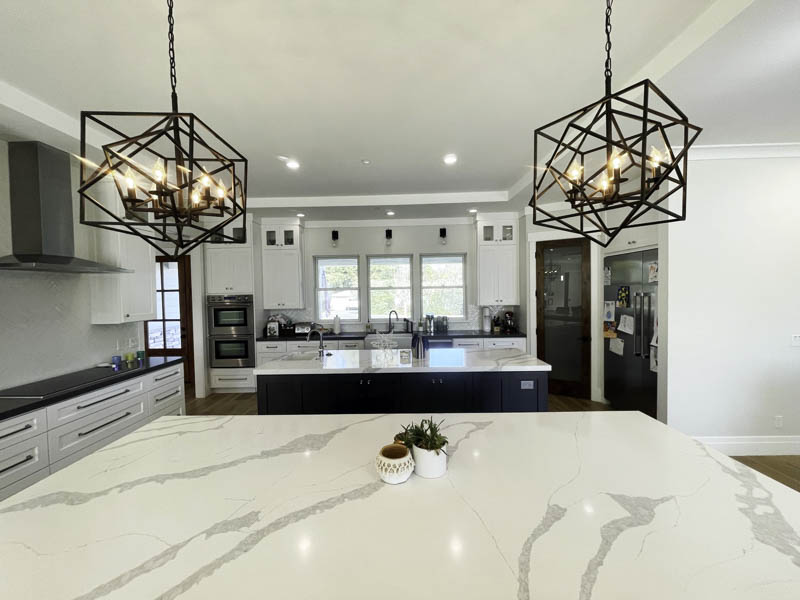
This project consisted of taking a small 1,550-square-foot three-bedroom and 1.5-bath home built on a quiet street in 1951 and transforming it into a showcase home that anyone would love to call their own. Molinar Home Design architects designed a large new kitchen with double islands that open onto the new dining space and large living room. Because the addition was designed with new walls with 10-foot plates, the new roof trusses were able to span the whole area to create a large, unified space with a more comfortable layout and lots of natural light.
Gregg K. Kawahara, Architect
5822 Dresslar Cir Livermore, CA 94550
Gregg Kawahara established the firm in 2000, specializing in traditional residential projects. Kawahara has accumulated a bevy of classically structured houses featuring vintage Mediterranean, Colonial, Spanish, and Ranch homes. Through the years, Kawahara has developed an intricate process from feasibility studies, conceptual and schematic design, and administration work. Prior to establishing the firm, Kawahara has garnered numerous experiences studying architecture locally and internationally, eventually working for various companies before founding his own firm.
The photo below features a vintage Spanish home with a well-designed landscape. The home’s landscaping provided an eye-appealing factor with its classic stone facade, with the fountain providing some classic, refined finish. With a large property size like this, utilizing the outdoor space can add a complex finish to a home, not just adding an appealing factor but contribute to the home environment itself.
