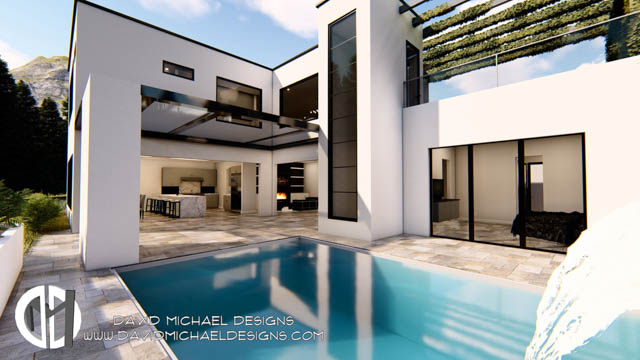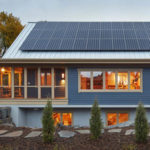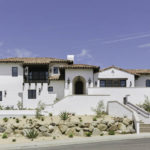Last updated on May 23rd, 2024 at 10:50 am
La Habra Heights is a city with classic institutional buildings and residences in a wide variety of styles. Those styles include contemporary, Tuscan, and Mediterranean. Whether you are in need of an upgrade or new construction, the best residential architects in the area have updated numerous residences in the city with revitalizing designs and looks, revamping their appeal.
Along with the scenery of open fields, residents here enjoy the views provided by their homes. Our editorial team curated this list of the top six best residential architects in the area, after looking into each firm’s process, projects, and experience.
Brion Jeannette Architecture
470 Old Newport Blvd, Newport Beach, CA 92663
Lead architect Brion Jeannette and principal architect Amy Creager tackle each project using green building methods with the latest technology. Having been around since 1974, the firm has adapted to modern trends and innovations to improve its process. The firm’s use of computer programs has assisted the team in conceptualizing the client’s project by providing meticulous detailing. That tech works hand-in-hand with the hand-drawn concept designs. This type of approach and service has caught the attention of a number of publications, including The California Homes: The Essential Guide, Women In Business, and California Green Living.
Pictured below is Lido Isle Contemporary residence featuring modern designs and luxury furniture. From the outside, the home features a straightforward contemporary look with white walls, large windows, and a wooden ceiling. The interior includes a grandeur look with the structural layout and furniture. Marble kitchen islands, numerous chandeliers, mahogany cabinets, and a courtyard fountain add to the sophisticated environment of the home.
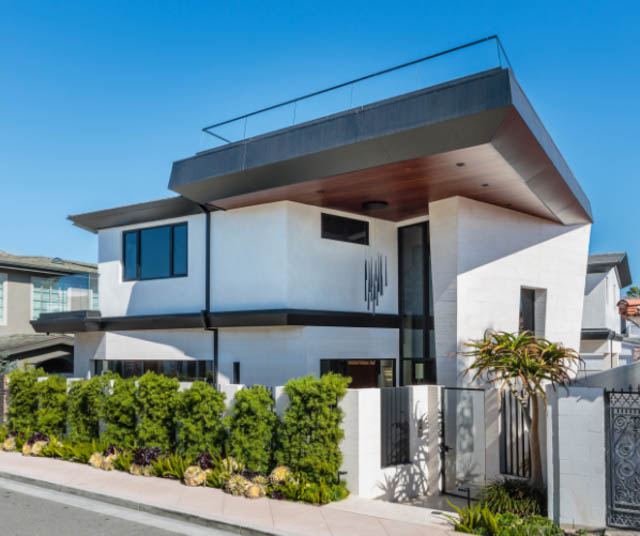
Home Design Architects
2501 North Hartman Street, Orange, CA 92865
Principal architect Don Lee and interior designer Lorrene Lum Lee have an extensive background in the industry, working in numerous cities and states. The pair implements a five-step design process to provide a seamless process that is straightforward and understandable. Apart from architectural and design services, Don is capable of offering custom furniture designs, custom lighting, and graphic designs. Pictured below is one of the best projects Don has worked on. This modern San Luis Obispo residence is a hilltop 1970s house that has received significant upgrades: 180 views of the surrounding areas, changes in flooring materials, a higher ceiling, and updated furniture. This 8,490-square-foot home is finished with a whole remodeling of each area, providing a contemporary look with numerous tall windows and improved lighting.
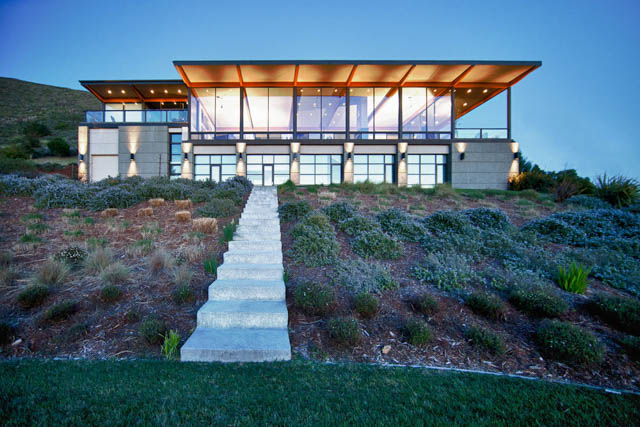
Sennikoff Architects
5500 East 2nd St, Suite 2, Naples Island, Long Beach, CA 90803
Steven Sennikoff established his own firm in 2009 after spending numerous years studying and working for a prominent Orange County architectural firm. Today, Mr. Sennikoff has produced an abundance of custom homes and whole home remodeling projects featuring contemporary, ranch, and Tuscan-style residences. Assistant Chris Straiter has been with Sennikoff for two years and has proven to be a valuable asset to the firm’s building process.
The feature project below is the Bellis luxury modern residence. Its sophisticated exterior design houses a modern interior layout. Note the beautiful balance of indoor and outdoor living, including a swimming pool and a number of balcony areas. Inside, a classic gray, white, and black color palette creates that luxury finish that pairs well with the contemporary furnishing such as the fireplace, open-concept kitchen, and outdoor dining area.
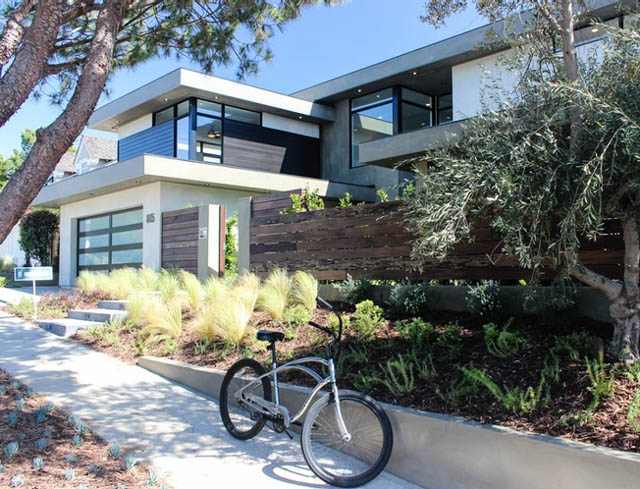
Brahmbhatt Architects
980 Corporate Center Drive, Pomona, CA 91768
Brahmbhatt Architects has accumulated a portfolio of various residential projects focusing on contemporary houses. The picture below is the Sherman Oaks house which meshes contemporary and vintage furniture. From its simple exterior structural design, the home radiates a unique interior layout with vinyl flooring, rugs, and exotic displays. Aside from its personalized furnishing, the home offers outdoor living with its own swimming pool and patio.
President Sumit Brahmbhatt has over 18 years of experience and currently oversees every project the firm tackles. Brahmbhatt is well-versed in energy-efficient and solar passive architectural features, allowing him to build energy-efficient residences. With his extensive background, the company has developed into a one-stop shop for designs, management, and construction, allowing the team to ensure quality in each project.
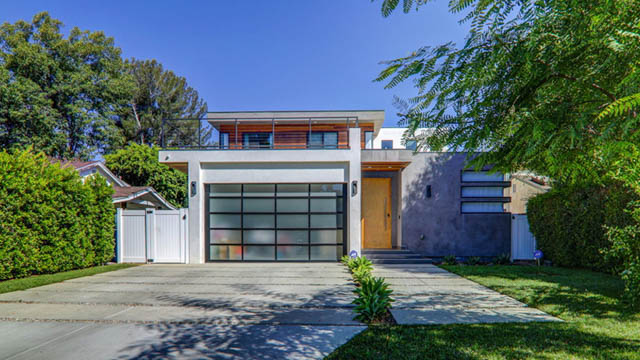
Daniel Dascanio Architect
17460 Drake St, Yorba Linda, CA 92886
A California licensed architect, Daniel Dascanio has been designing custom homes since 1992. Over the years, Dascanio has built a portfolio featuring Tuscan, Mediterranean, French, and Ranch homes. Pictured below is one of the Tuscan residences Dascanio worked on. The Cunningham Tuscan Residence is a 6,800-square-foot, three-story home that includes vintage structural designs with a stone masonry exterior, tiled roofing, and beige-colored walls. A notable feature of the house is the ample outdoor space, emphasizing a balance of outdoor living and indoor living. The result is an authentic designed Tuscan home using traditional materials.
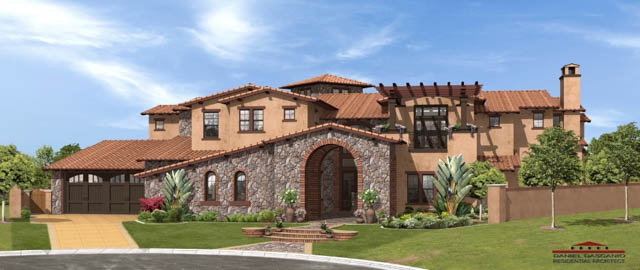
David Michael Designs
712 Center Street, Costa Mesa, CA 92627
David Michael Theis founded the firm in 2003, becoming famous for its use of technology in its process. David Michael uses the software program Chief Architect, which allows for efficient drawing in both 2D blueprint and 3D designs. As a result, David Michael is able to provide the client with various options to ensure an accurate rendition of the client’s vision. This is part of the personalized service he provides, which leads to an impressive collection of completed contemporary residential projects.
Pictured below is one of the modern residences David Michael worked on, which resulted in large floor plans and connections between the indoor spaces and outdoor areas. An area of the home that stands out is the great room. The great room combines the kitchen, dining area, and living room with direct access to the foyer and swimming pool. The home also features a balcony area that includes planted beams for a lush finish.
