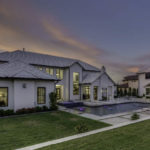Last updated on May 24th, 2024 at 12:58 pm
Montgomery is the center of Alabama’s Black Belt and is a regional distribution hub for different industries, including farming, healthcare, government, and manufacturing. The city’s education sector is also fairly diverse, with various public and private schools, colleges, and universities, as well as centers for professional military education.
With numerous job opportunities and excellent school systems, more people are relocating to this quaint yet thriving city. For this reason, the below list includes the best residential architects in Montgomery, Alabama. The firms were selected based on their ability to create designs that accurately represent the client’s wants and needs. They have successfully completed dream homes for the city’s residents and can deliver yours too.
Barganier Davis Williams Architects Associated
624 South McDonough Street, Montgomery, Alabama
Barganier Davis Williams (BDW) Architects Associated is an architectural firm specializing in residential, religious, commercial, museum, government, military, K-12, and collegiate projects. Barganier founded the firm in 1974, and since, it has consistently given clients outstanding architectural designs and unmatched customer satisfaction. Its team of highly-skilled professionals has designed award-winning projects that have been recognized by various associations, including the Award of Excellence from the AIA, Design Excellence from the AFRCE, and Merit Award from the IIDA.
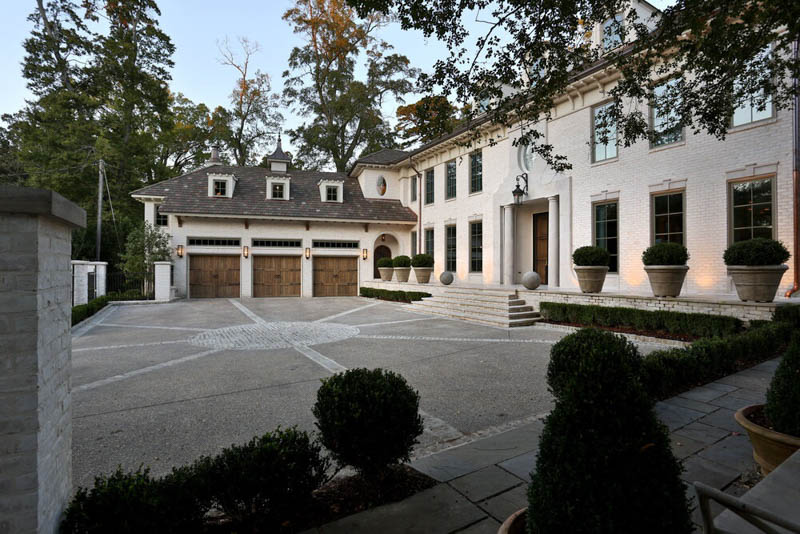
The firm is led by three principals: Dart Davis, Ray Williams, and Johnny B. Raines III. All of them are active members of the American Institute of Architects (AIA) and are known experts in the field. They directly supervise all projects and strictly adhere to project schedules and budgets. Each of them has a forte, and their combined efforts result in impeccable design that portrays the client’s objectives.
Steenhaus Architecture and Design
3031 Carter Hill Road, Suite B Montgomery, AL 36106
Steenhaus Architecture and Design is managed by partners Scott and Heather Steen. It is a design firm that specializes in architectural and interior aspects for both commercial and residential projects. The firm is known for its accurate depictions of clients’ visions and optimal outcomes. A seamless process is expected as the firm’s team collaborates methodically. It ensures that each piece of the design has a purpose and works well with other aspects. The firm cultivates an environment that follows this ideology: “Do good, thoughtful work, regardless of cost, notoriety, or project budget.”
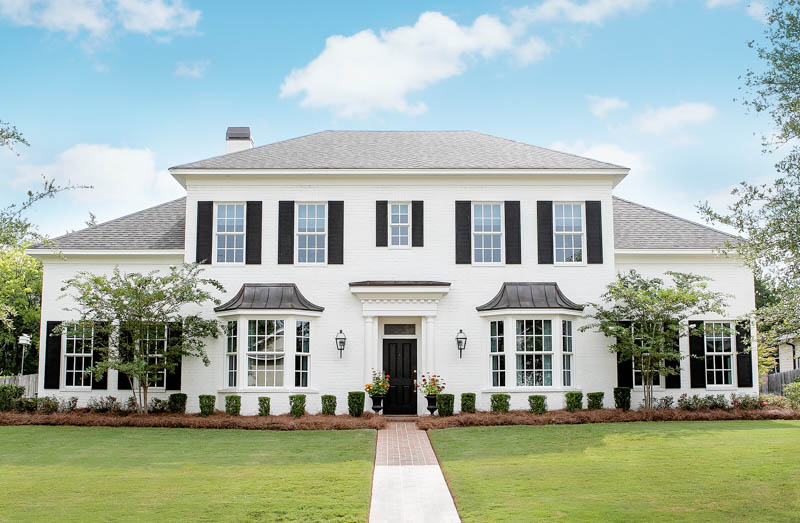
The firm was founded and is managed by partners Scott and Heather Steen. Heather is an interior designer, while Scott is a registered architect affiliated with the AIA and LEED AP BD+C. Together, they lead a multidisciplinary team of architects, engineers, planners, and building operations staff fully committed to giving clients a first-rate designing experience with the least amount of headaches.
JMR+H Architecture PC
445 Dexter Avenue, Suite 5050 Montgomery, AL 36104
JMR+H Architecture PC was founded in 1986 and is certified by the AIA, NCARB, USBC, and ICSC. The firm has proven its ability to design complex residential and commercial projects across the Southeastern and Gulf state regions. Its long list of stellar clientele trusted the firm for its excellence in providing unparalleled service and creative responses to client objectives. The JMR+H team is driven with the goal to enrich the lives of every individual, business, and community that they work with.
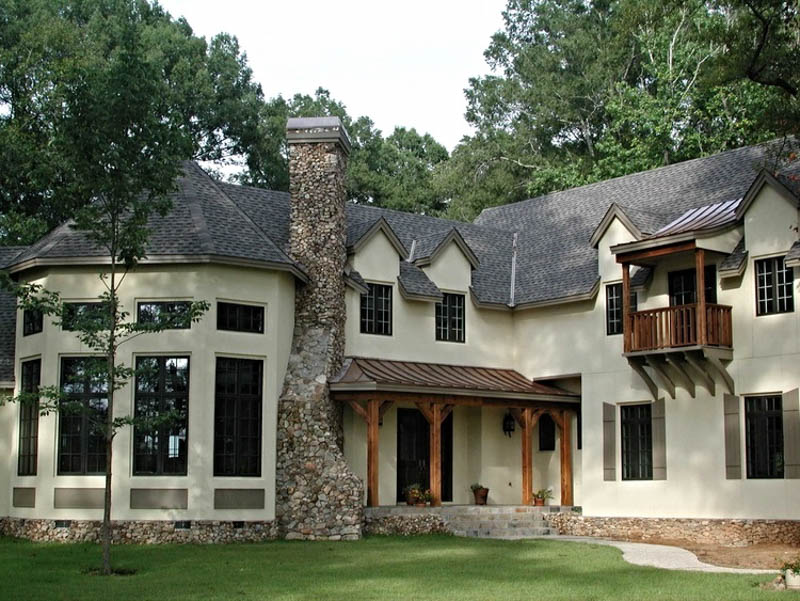
Mike Rutland and Tim Holmes manage the firm as principals and senior partners. They collectively have over seventy-three years of experience in the industry and are both active members of the AIA and NCARB. Mike is professionally licensed in five states—including Alabama, Florida, Mississippi, Georgia, and Louisiana—and has built an impressive portfolio that features his expertise and flexibility in developing projects for both public and private sectors. Tim is professionally licensed in eight states—including Alabama, Florida, Georgia, South Carolina, Tennessee, Louisiana, Ohio, and Virginia—and is highly skilled in producing regionally-based styles. He seamlessly blends the architecture to the property and effectively harmonizes the project with its environmental context.
Andy Smith Architecture
431 S. Court Street Montgomery, AL 36104
Andy Smith Architecture was founded in 2006 by Andy Smith, AIA, with the intent to provide architectural services to the residents of Montgomery and its nearby areas. The firm’s team work on a range of house styles—including cottage, colonial, contemporary, ranch, and country—and provide them with eye-catching details and remarkable appeal. They incorporate the best practices into their process to deliver foolproof solutions ideal for the style and budget. Each home proves unique, as the team gives it the utmost personal attention and considers each architectural detail meticulously. Its attractive homes are built to embody the client’s wants, needs, and lifestyle.
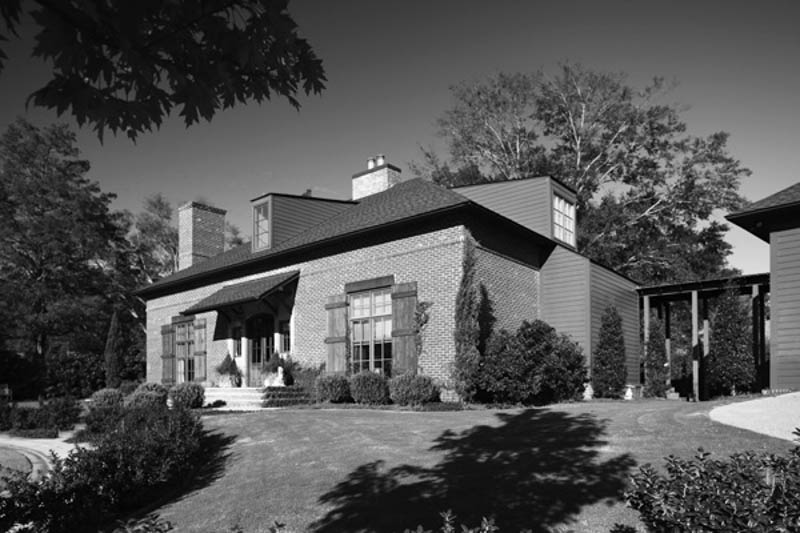
Pfeffer Torode Architecture
1616 Graham Street Montgomery, AL 36106
Established in 2010, Pfeffer Torode Architecture is an architectural firm specializing in residential, commercial, and community designs. The firm has completed projects in the South and abroad and has opened regional offices in Nashville and Chattanooga, Tennessee, and Montgomery, Alabama. Principals Jamie Pfeffer, Jonathan Torode, and Scott Torode lead a team of over thirty designers and architects. They collaboratively work to produce homes that radiate exceptional architecture.
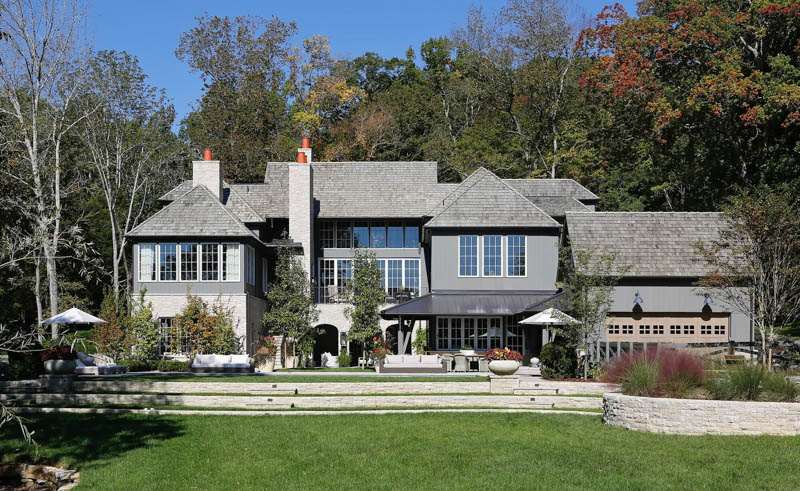
With the firm’s extensive portfolio of designs, this family home located in Grandmere, Tennessee, is among its most remarkable. The Pfeffer Torode team designed the 11,500-square-foot home for a growing family with the intent of blending it with the property’s lush landscape and old-growth trees. A contemporary yet natural theme is echoed throughout the home, with the cedars shake roof, washed wood plank siding, stone base with deep grout lines, and dry-stacked stone walls. An elevated outdoor terrace was installed on the home’s rear side to provide vast views of the rolling hills. It can also be seen from the gradually terraced courtyard, gardens, and pool.
Cole and Cole Architects
3120 Zelda Ct, Montgomery, AL 36106
Since 1995, Cole and Cole Architects has offered architectural and design services across the Southeastern and Northern regions. The firm upholds its vision to enrich human experiences and utilize them as inspiration to create appealing and purposeful spaces. The Cole and Cole team’s artistic and technical skills are invaluable to the overall process and ensure that each project is delivered on time, on budget, and is exceptionally built.
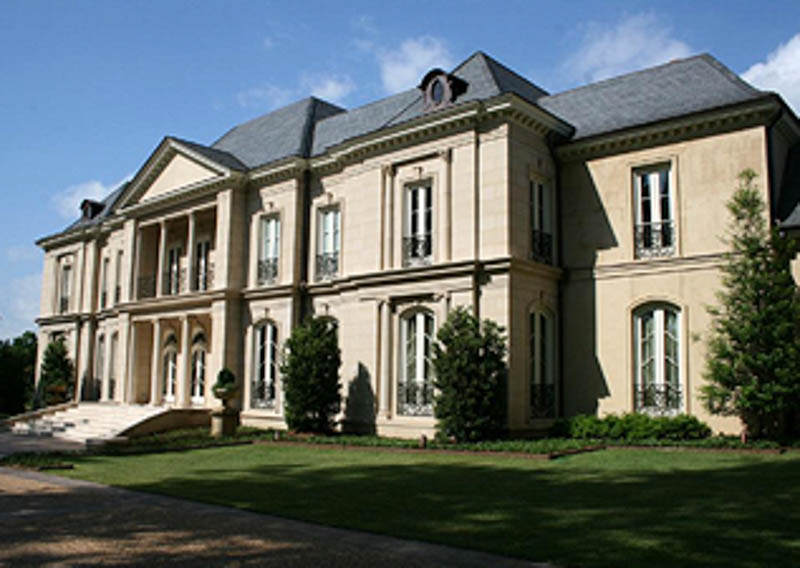
Among the firm’s impressive works is this Neoclassical French house. The Cole and Cole team design the 15,000-square-foot home with stone and stucco. They also added fountains and a pool to the terraced gardens overlooking the stunning lake and golf course. The interior was designed with 22’ vaulted ceilings, hand-hewn wood floors, carved paneling, and lavish paint finishes. Luxury can be seen and felt throughout the property.



