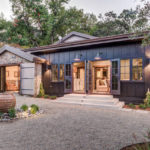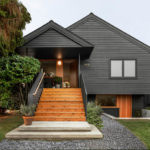Last updated on May 22nd, 2024 at 10:14 am
Finding the right architect can be challenging, especially without knowing what to look for. Beyond the awards and accolades and even the publications, what clients need are architects who know how to work with homeowners to get what they want for their dream homes.
This article compiles a list of the best residential architects in North Central County, California. They were chosen based on their background, experience, and unique ability to cater to the various design needs of their clients.
LCA Architects
590 Ygnacio Valley Rd. Suite 310, Walnut Creek, CA 94596
For LCA Architects, being a great resource to its clients is the hallmark of its practice. The firm achieves this through employing a thirty-person team to handle a wide variety of projects in areas such as Cal Green, Leadership in Energy and Environmental Design (LEED), and commercial interiors and entitlements. The firm is led by president David Bogstad and CEO Carl Campos, both of whom have more than 30 years of design experience on intricate and complex projects.
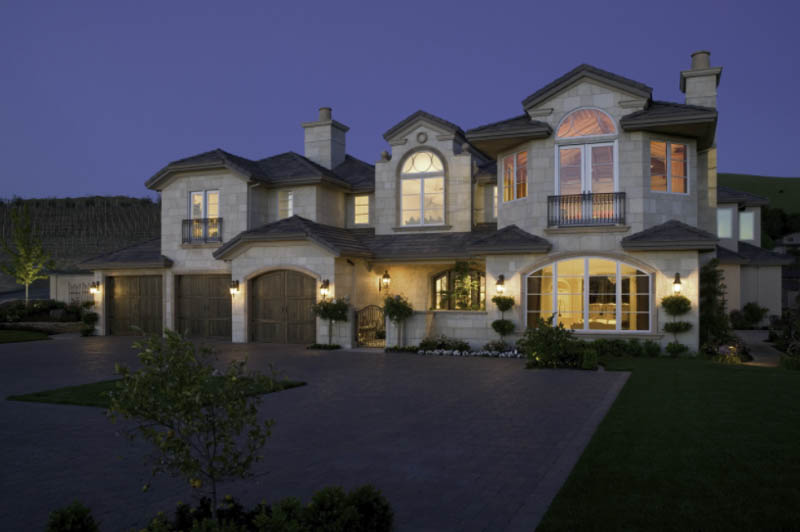 Pictured below is an example of the firm’s work on a residential project. This private estate nestled in the Mt. Diablo northgate area is the epitome of Old World luxe. The two story home, which sits on an expansive property, features an elegant stone exterior in a neutral color palette. Classic furnishings such as chandeliers and a stone fireplace adorn the interior while outside, an abundant garden features a deck that overlooks a playground in the backyard.
Pictured below is an example of the firm’s work on a residential project. This private estate nestled in the Mt. Diablo northgate area is the epitome of Old World luxe. The two story home, which sits on an expansive property, features an elegant stone exterior in a neutral color palette. Classic furnishings such as chandeliers and a stone fireplace adorn the interior while outside, an abundant garden features a deck that overlooks a playground in the backyard.
Harriman Kinyon Architects
1801 Oakland Blvd. #320, Walnut Creek, CA 94596
Established over four decades ago, Harriman Kinyon Architects, Inc. is a Walnut Creek-based architecture firm which offers services primarily in the healthcare and affordable housing markets throughout the Western region of California and Nevada. Though founded by Stephen Harriman, the firm is currently led by David Kim, a member of the American Institute of Architects (AIA), and Donald P. Kinyon, AIA and National Council of Architectural Registration Boards (NCARB) certified. Together, the pair act as the firm’s managing principals who oversee the delivery of projects that contribute to the welfare of their occupants.
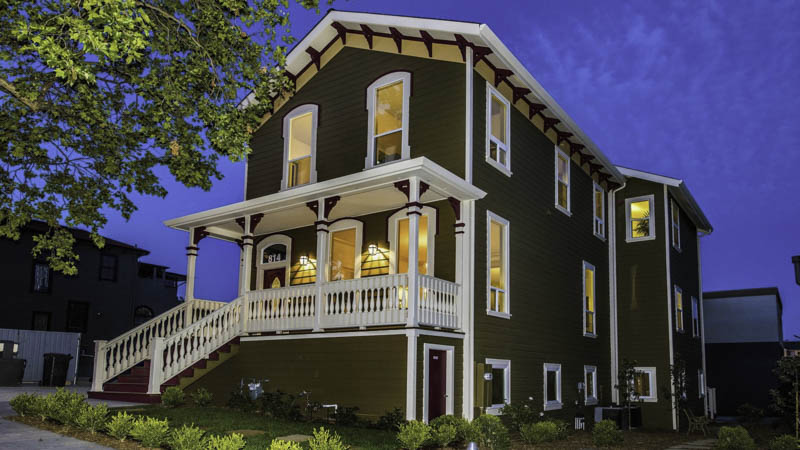 Featured is an example of the firm’s work on a residential project. This Victorian Home, located in San Rafael, was completed in 2014 and spans a spacious 3,954 square feet. The home features many windows, as well as a charming front porch where the owners can simply sit and admire the outdoors as they please. The brown, white, and red color palette gives the home a country feel, making the home appear as warm and inviting as possible.
Featured is an example of the firm’s work on a residential project. This Victorian Home, located in San Rafael, was completed in 2014 and spans a spacious 3,954 square feet. The home features many windows, as well as a charming front porch where the owners can simply sit and admire the outdoors as they please. The brown, white, and red color palette gives the home a country feel, making the home appear as warm and inviting as possible.
Volkmann Architecture
1601 North Main St. Suite 202, Walnut Creek, CA 94596
In 1987, after gaining experience working in residential and commercial design firms, Philip Volkmann, AIA started his own design firm that brought together his knowledge of classic influences with a modern aesthetic. Today, his firm offers the Bay Area custom home, remodel and additions, and commercial services.
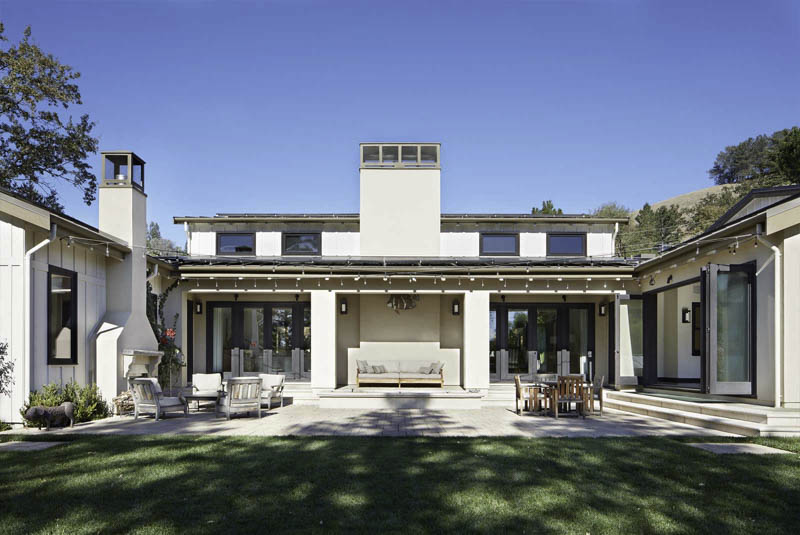 Pictured is an example of the firm’s work on a residential project. The Tranquil Elegance project in Diablo, California involved a unique home site which was deliberately chosen with the client’s desired architectural style in mind. The clients wanted their home to be a place for the entire family to share their passions for cooking, entertaining, and embracing the outdoors. With spacious interiors and room for outdoor activities, the home achieves a balance between indoor and outdoor flow, making it an ideal place to live and entertain guests.
Pictured is an example of the firm’s work on a residential project. The Tranquil Elegance project in Diablo, California involved a unique home site which was deliberately chosen with the client’s desired architectural style in mind. The clients wanted their home to be a place for the entire family to share their passions for cooking, entertaining, and embracing the outdoors. With spacious interiors and room for outdoor activities, the home achieves a balance between indoor and outdoor flow, making it an ideal place to live and entertain guests.
Ruffin Architecture
2363 Blvd. Circle Suite 2, Walnut Creek, CA 94595
Since 1986, Dave Ruffin, AIA has been providing architectural and interior design services to the Bay Area. To this day, Dave operates his firm with the philosophy that every client and project, no matter how small, deserves innovative and personal design attention. For the past few years, the firm has been working on moderate-sized residential, restaurant, and commercial additions and remodeling projects.
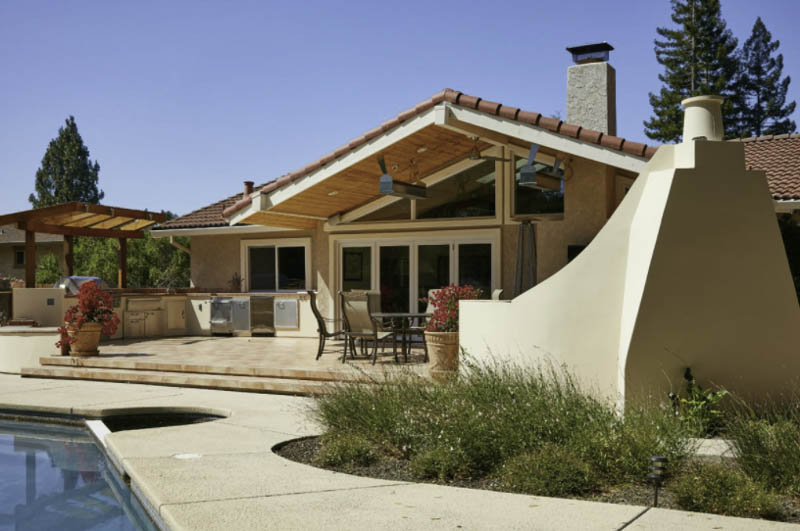 Featured in this article is an example of the firm’s work on a residential project. The Jagger Neal project was completed in 2015. The home features a low-pitched tile roof which cantilevers over an exterior kitchen and patio. Inside, the home is spacious, with a gable added to the new great room. The living area also includes terra cotta tiles, white walls, and a preserved fireplace with a new hearth reused from the old kitchen island stone top.
Featured in this article is an example of the firm’s work on a residential project. The Jagger Neal project was completed in 2015. The home features a low-pitched tile roof which cantilevers over an exterior kitchen and patio. Inside, the home is spacious, with a gable added to the new great room. The living area also includes terra cotta tiles, white walls, and a preserved fireplace with a new hearth reused from the old kitchen island stone top.
Studio Winterich
29 Weller Court, Pleasant Hill, CA 94523
Daniel Winterich, founder of his eponymous firm Studio Winterich, comes from a long history dedicated to the liturgical arts. Daniel is trained in stained glass, painting, and mosaic work and spent the early years of his practice devoted to ecclesiastical projects across the Midwest and southern states. As a multi-disciplinary studio, Studio Winterich pursues a range of work such as commissioned permanent and temporary art installations, design, and architectural projects.
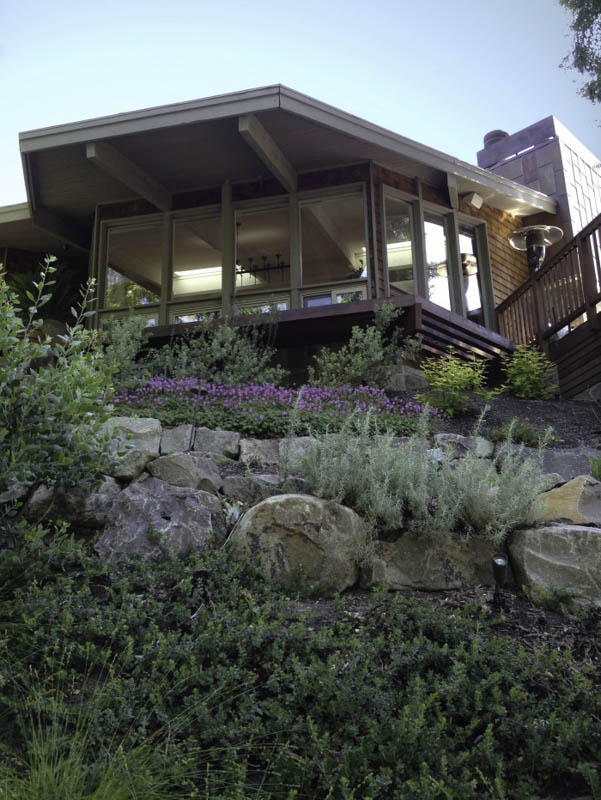 Pictured is an example of the firm’s work on a residential project. The Hilsabeck Residence was originally built in 1982 on Silverwood Drive in Lafayette, CA. However, the contemporary home was slowly sliding downhill due to a creeping hillside site. Luckily, the owners wanted to add a wine cellar to the property, and this provided an opportunity to reinforce the foundation system while also adding a space for entertaining. Other additions included an outdoor deck that provided more space for lounging in front of a copper clad fireplace and cooking at an outdoor kitchenette. The entire house was also remodeled and expanded with the addition of a new home office and guest bedroom.
Pictured is an example of the firm’s work on a residential project. The Hilsabeck Residence was originally built in 1982 on Silverwood Drive in Lafayette, CA. However, the contemporary home was slowly sliding downhill due to a creeping hillside site. Luckily, the owners wanted to add a wine cellar to the property, and this provided an opportunity to reinforce the foundation system while also adding a space for entertaining. Other additions included an outdoor deck that provided more space for lounging in front of a copper clad fireplace and cooking at an outdoor kitchenette. The entire house was also remodeled and expanded with the addition of a new home office and guest bedroom.
Polygon Design Studio
367 Civic Dr., Pleasant Hill, CA 94523
Polygon Design Studio is a Pleasant Hill-based architectural practice that provides full architectural services for interior remodels, additions and new construction for residential and commercial clients. The firm is led by owner Romain Curtis, a Leadership in Energy and Environmental Design Accredited Professional (LEED AP). For Romain, though every project is different, he aims to give each one the same level of attention.
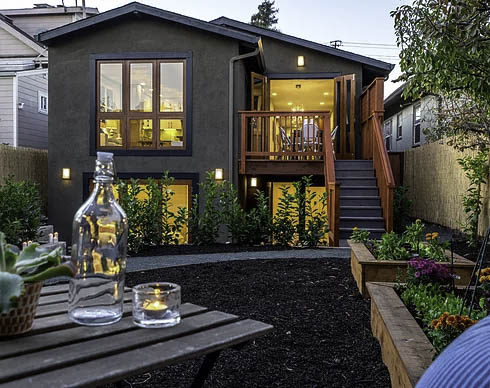 The homes built by the firm are typically in the modern style, with some homes being built in the traditional style. Featured characteristics include low-pitched tile roofs, stucco walls, front porches, and outdoor decks and patios that lead to spacious gardens.
The homes built by the firm are typically in the modern style, with some homes being built in the traditional style. Featured characteristics include low-pitched tile roofs, stucco walls, front porches, and outdoor decks and patios that lead to spacious gardens.


