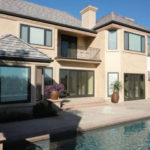Last updated on May 22nd, 2024 at 01:19 pm
When it comes to designing a home, many considerations such as client needs, environment, and budget come into play. Often, it can be difficult to manage all these factors while achieving a satisfying design. But with the right architect, everything can fall into place.
This list compiles the best residential architects in Orono, Minnesota. These architects were chosen based on their background, experience, and ability to meet and satisfy all the factors involved in the design process.
Christopher Strom Architects
3308 Gorham Avenue St., Louis Park, MN 55426
Based in the Twin Cities but serving the Minneapolis – St. Paul metro area, Christopher Strom Architects is an award-winning architectural practice specializing in new homes, remodels, accessory dwelling units, and commercial renovations. In addition to these services, the firm also works on custom cabins and cabin remodels across Minnesota and Wisconsin. The company is led by its namesake, Christopher Strom, who is a proud member of the American Institute of Architects (AIA). For his exceptional leadership and significant contributions to the profession, Chris was honored with an AIA-Minnesota “Young Architect Award” in 2016. Most recently, in the 2020 BLEND Awards, his firm was recognized as the “Residential New Construction Winner,” “People’s Choice Winner,” and “Best in Show.”
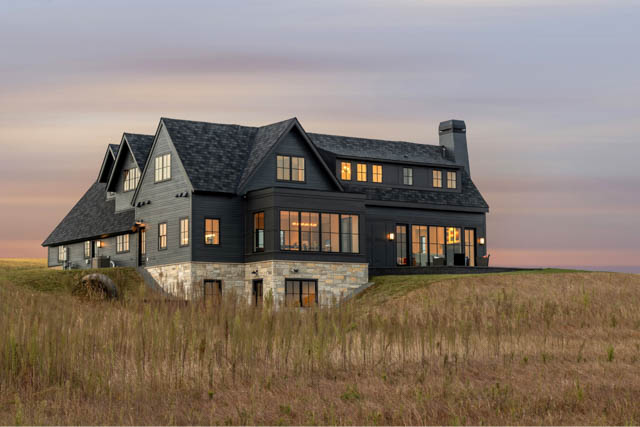
An example of the firm’s stellar work is pictured in this article. Notably featured in the 2020 Homes by Architects Tour, as well as in various online publications and platforms such as the AIA website, this custom home, built in Stillwater, was nicknamed “Eye-land” for its expansive white oak savanna views. The home has five bedrooms and three bathrooms, and has enough space to accommodate even more rooms for this growing family. The home also seamlessly integrates indoor and outdoor living, allowing the homeowners to take advantage of the beautiful views even from inside the home.
James McNeal Architecture and Design
275 Market St. Suite 135, Minneapolis, MN 55405
Registered in five states, including Minnesota, James McNeal Architecture and Design is a company with over four decades of experience honing its expertise in design. Its principal, James McNeal, AIA has 41 years of experience working in residential and commercial architecture. James is also a member of the Institute of Classical Architecture and Art and is certified by the National Council of Architectural Registration Boards (NCARB).
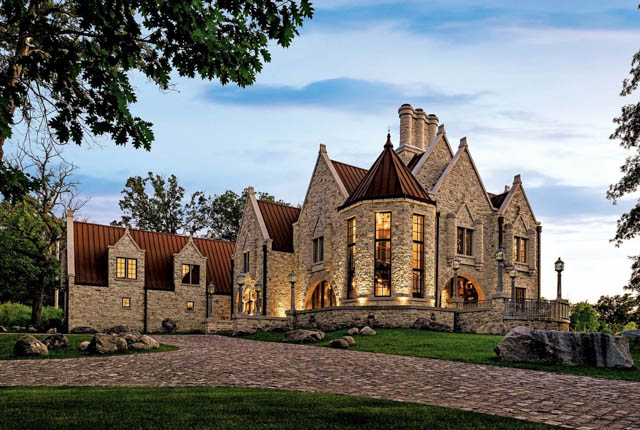
Featured is an example of the firm’s work on a residential project. The Huntington Manor was completed in 2019 in collaboration with the visionary masonry artist Luke Busker. Together, James and Luke envisioned a home that brought together both revitalized classical form and modern touches. The result was a glass and steel house inside a castle. The Manor is rooted in the Richardsonian Romanesque style, with what James and Luke would describe as a “unique steampunk twist.” The four-bedroom, six-bathroom home was featured recently in The Star Tribune.
SKD Architects
11140 Hwy 55 Suite A, Plymouth, MN 55441
Established in 1977, SKD Architects is a full-service architectural firm that offers design services for residential and commercial projects. The firm is led by Steve Kleineman, AIA, who is also a certified interior designer (CID). Under Steve’s leadership, the firm is able to achieve smart and functional design, infusing its projects with sustainable products and practices in order to be environmentally accountable.
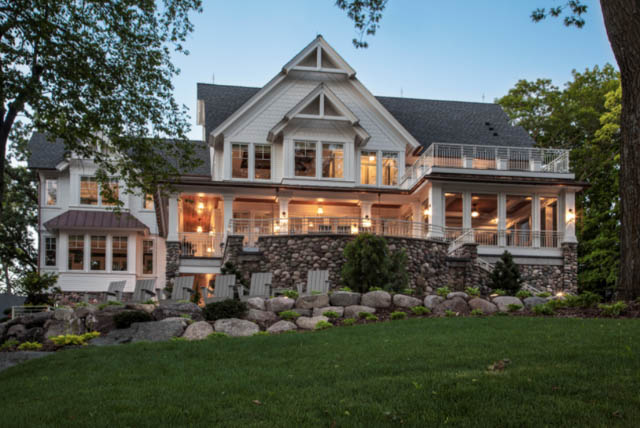
Photo by Saari and Forrai Photography
Below is an example of the firm’s work on a residential project. Completed in collaboration with MSI Custom Homes, LLC, Farmhouse on the Lake, as this project is called, pays homage to an 1800s-era cottage located on Lake Minnetonka. The result of the clients’ vision for comfortable country living in a metropolitan area is this modern farmhouse, complete with gabled roofs, exposed framing members and narrow board siding. All these fixtures are paired with large windows to frame sweeping views of the lake. Natural wood elements are extensively employed on the floors and walls, creating an open yet cozy space inside the home.
Nguyen Architects, Inc.
2637 27th Ave South Suite 220-A, Minneapolis, MN 55406
Nguyen Architects, Inc., led by its namesake Tan H. Nguyen, offers full architectural services, from schematic design to new home construction, additions, renovation, and other small projects. The firm primarily operates on the principle of simplicity, believing that beauty is revealed through restraint.
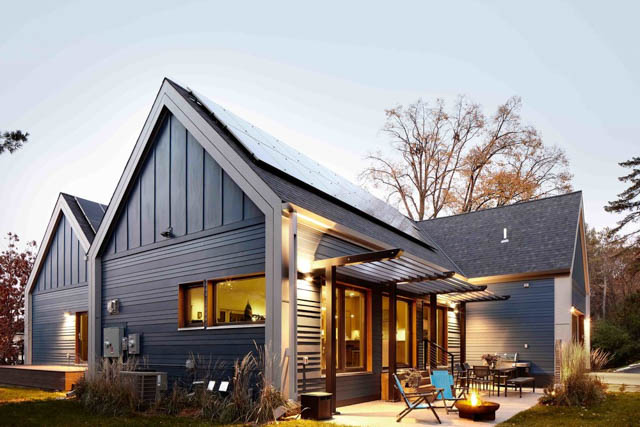
Pictured is an example of the firm’s work on a residential project. Located in Golden Valley, this modern home is part of Tan Nguyen’s High Performance series of homes. In this series, design is focused on energy efficiency through the use of building science concepts, energy modeling, efficient plan layout, and modern materials. The result of these elements is a home that balances both energy efficiency and cost by using typical construction methods with a HERS rating of 12. Other features of the home include 10-kiloWatt roof mounted PV panels and battery back up, triple-glazed European tilt-turn windows and an electric elevator. This elevator can provide access to a future apartment for elderly parents, in order to facilitate multi-family living.
Acacia Architects
7403 Ridgeway Rd., Golden Valley, MN 55427
Jeremiah Battles, AIA leads Acacia Architects with over twenty years of experience in residential design and construction. Jeremiah is proud to offer specialized services in single-family residential architecture with an emphasis on sustainability and environmentally-friendly design. His skill set is extensive, spanning concrete and masonry, framing, finish carpentry, and roofing. A proud member of the AIA, Jeremiah also serves as a volunteer on the AIA MN Housing Advocacy Committee, as well as organizer of the annual Search for Shelter Design Charrette.
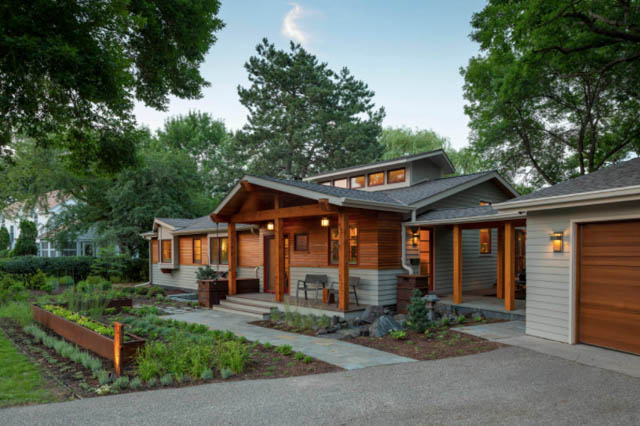
This is an example of the firm’s work on a residential project. This lakeside home, built in the early 1950s, was the owner’s childhood home. After relocating back to Minnesota with her growing family, she decided to revamp the home to fit her family’s style of living. She enlisted the help of Acacia Architects to remodel the existing house while respecting the original mid-century design and maintaining a familiar semblance of the original house. The firm’s focus became the addition of character and strengthening of the relationship to the lake and outdoors. A front porch, deck and patio were added, and the floor plan was opened, using a warm palette of natural materials, and adding a large light-filled cupola to increase daylight and serve as a beacon from across the lake. The resulting home was warm and welcoming, great for entertaining, and suitable to the lifestyle of the active family. Perhaps best of all, the home was completed sustainably with energy efficiency in mind.
10K Architecture
525 15th Ave. South, Hopkins, MN 55343
10K Architecture is a Hopkins-based full service architectural firm offering new construction and remodels on offices, single-family residential, multi-family residential, retail, and institutional projects. The firm is led by Chad Haller, AIA, NCARB, and Jim Lindborg, AIA, NCARB. Both Chad and Jim have masters degrees in architecture, and Jim has over a decade of experience in design and project management.
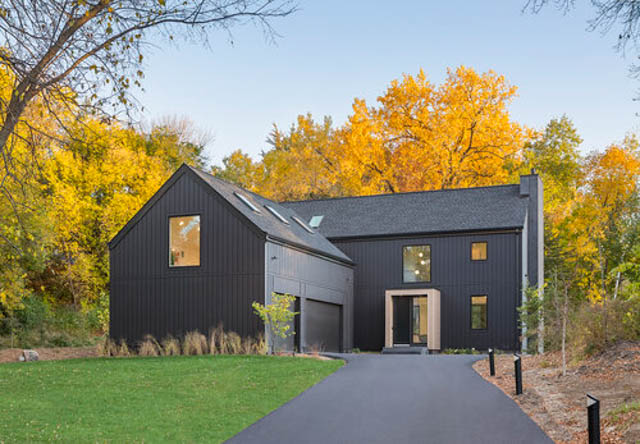
10K derives its name from the 10,000 lakes in Minnesota. Additionally, its name shows the firm’s rootedness designing specifically for the Midwest and its spectacular landscapes, cultures and climates. Featured is an example of the firm’s work that truly embraces Minnesota living. This Scandinavian Contemporary home was designed for a family of four who relocated to a heavily wooded lot in Shorewood. The contractor, Aspect Design Build, ensured careful siting of the home to preserve existing trees. As a result, the lot is sympathetic to existing topography and drainage of the site, and maximizes views from gathering spaces and bedrooms to the lake. The home is composed of simple forms with a bold black exterior finish that contrast the light and airy interior spaces and finishes. Other notable features include floor-to-ceiling windows, long axial sight lines through the house, skylights, a breezeway between buildings, and a variety of spaces for work, play, and relaxation.


