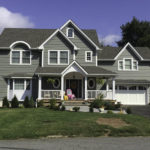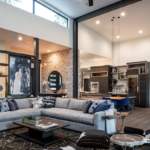Last updated on May 22nd, 2024 at 01:26 pm
Southlake consistently ranks as one of the best small cities in the country. Acknowledging this, residential architects face the challenge of designing a home that speaks brevity and individuality.
To help you with your search, we created a list of the best residential architects in Southlake, Texas. These architects have conceptualized phenomenal homes, spent years learning different architectural styles, and have served with a process that places clients at the core of their work.
Winn Wittman Architecture
5220 Spring Valley Rd. #220, Dallas, TX 75254
A premier contemporary architect, Winn Wittman, American Institute of Architects (AIA), is a recipient of prestigious awards from the AIA World Architecture News and Green Building and Design. Magazines such as Luxury Home, Objekt, Robb Report, and Deco have also easily recognized and published a couple of Wittman’s designs.
One of these projects is the Acquavilla Lake, a 10,500 square foot lakeside residence. The modern design consists of automated systems for lighting and audiovisual purposes and has two climate-controlled garages. Wittman also added unique elements leaning to green building, including powder-coated steel screens with embellishing patterns that maintain a cool temperature for the house. These elements led to the firm bagging a Dream Home award for Best Green Innovation.
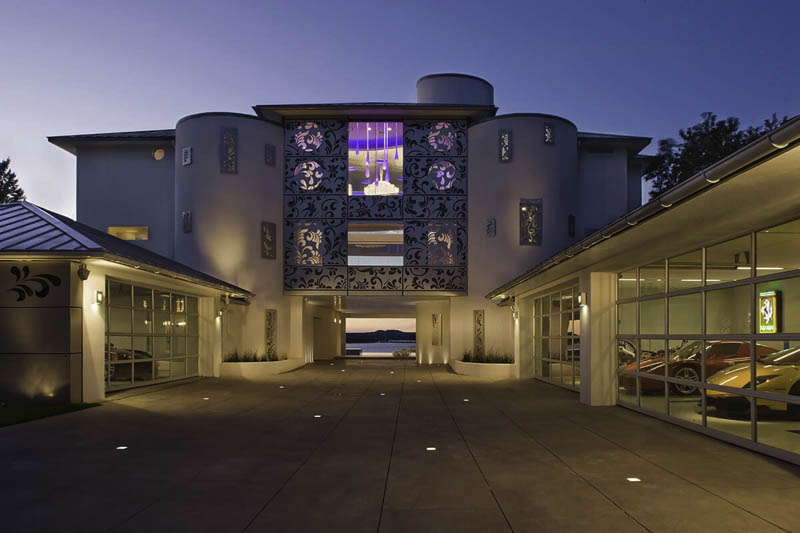
A long list of awards, numerous publications, and reliable reputation are the results of the firm’s consistency with its effective design process. Beginning with the initial meeting, the firm gathers information virtually or by personally visiting the property. When this part is settled, the design phase will take over, starting with pre-design, followed by schematic design, incorporation of green building features, design development, rendering, and final construction documents. After these, the building phase will finally commence as the architects visit the site ensuring that the home is built as planned.
Heritage Design Studio
596 N. Kimball Ave. Suite 100, Southlake, TX
Heritage Design Studio addresses each design intending to create a personalized home for clients. It evaluates the position of the house on the site, the function and layout of interior spaces, and the details of architectural components. This viewpoint and process allowed them to design exceptional homes reflecting the needs and lifestyle of each homeowner. Strategically conceptualizing the plans is the firm’s talented team, musing a timeless quality using historical styles. It bases its work on architectural methods that have endured decades to ensure that each project will gracefully last.
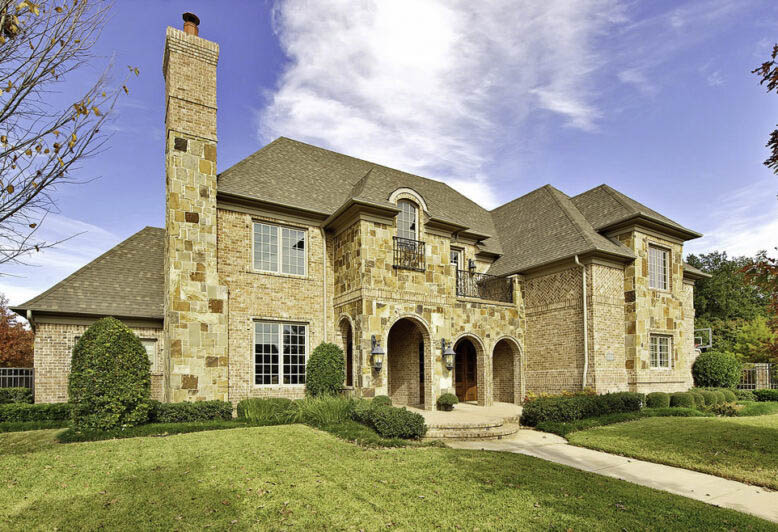
Leading Heritage Design Studio is its founding principal, Chris Hough. Wanting to start his career in the residential industry, Hough apprenticed in Highland Park and University Park after obtaining his degree in Architecture in 1996. His commitment to excellence in home design is what he instilled in his firm when he launched it in 2000. Venturing into historical styles, one of the firm’s projects is this French Eclectic styled-home. Key features of this home include a hipped roof with no gables and exterior materials made of earth-toned brick stones.
M.J. Wright & Associates, Inc.
8233 Mid Cities Blvd. #A, North Richland Hills, TX 76182
Lead Architect Mike Wright triumphs certifications for Green Building, Aging-in-Place Designation, and Certified Graduate Associate by the National Association of Home Builders (NAHB). Previously, he was also entrusted to be a judge in the Kaleidoscope of Homes and a seminar speaker at the Dallas HAB Product Parade. These relevant certifications and roles enabled him to bring significant influence in the architectural industry and begin M. J. Wright & Associates in 1984. Since then, the firm has established a diverse portfolio consisting of intricately designed homes, commercial buildings, and religious facilities.
J. Wright & Associates’ services include comprehensive design solutions, master planning, and site feasibility studies. It incorporates purpose and art in its designs and resolves architectural issues through early anticipation. By maintaining a collaborative culture, the firm ensures accuracy in every aspect, from design to delivery.
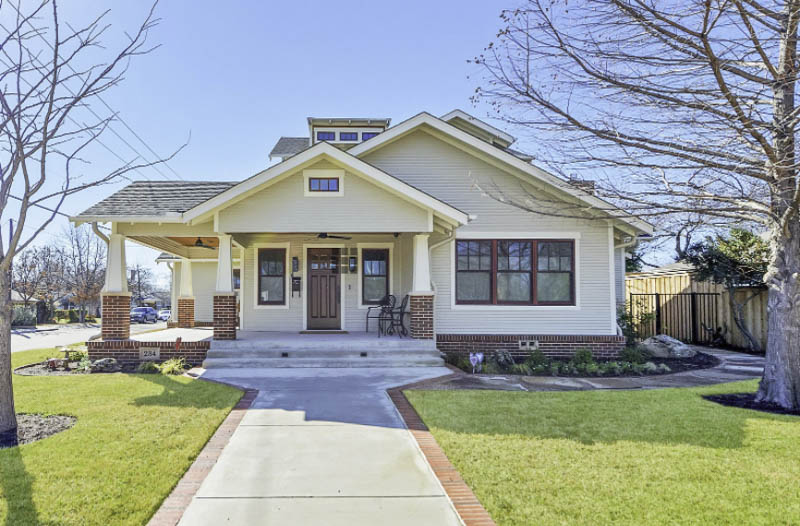
Accuracy, simplicity, and creativity are the three salient words to describe one of the firm’s projects featured here. Manifesting a craftsman style, this home breathes simplicity through every corner, through every sharpened edge, and through the neat and bright bricked exteriors.
Brns Design, LLC
1120 North Kimball Ave. Suite 120, Southlake, TX 76092
For this home, the goal of BRNS was to replace the Texas character and beckon a modern eclectic twist for the Alaskan native owners. The team completely opened up the house, reconfigured the bathroom for more storage, and customized a closet and laundry room for practical usage. To finish the entire look, BRNS updated the fireplace, attached doors to the home office, redesigned stairs, and selected the lighting and accessories for the home. Portraying how the firm builds, this project is an interpretation of the clients’ life, aspirations, and demands.
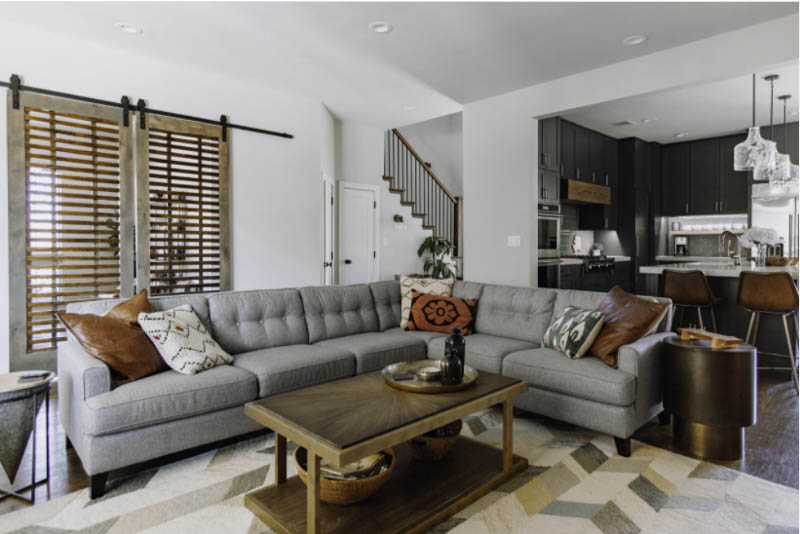
Despite living in a fast-paced world, BRNS still values the importance of taking the time to understand each client. This thorough understanding helps them ensure that their design process will deliver quality results and help businesses to prosper. Supporting this process to become smooth and seamless is its characteristic of being a full-service studio. BRNS administers every part of the process internally, without needing to outsource and to not lose sight of its strategic concepts and plans.
Blake Architects
1202 S. White Chapel Blvd. Suite A, Southlake, TX 76092
For over three decades, Blake Architects has built a reputation of being a premier architectural design firm. It specializes in designing custom residences and has already worked with hundreds of families in Southlake, Westlake, Colleyville, Argyle, and McKinney. From tuscan to the Mediterranean, colonial, contemporary, French eclectic, and Texas Hill country styles, the firm plans every detail to meet the precise demands of the clients. Dedicated to executing an enjoyable design process, the firm collaborates with the homeowner to ensure that expectations are met.
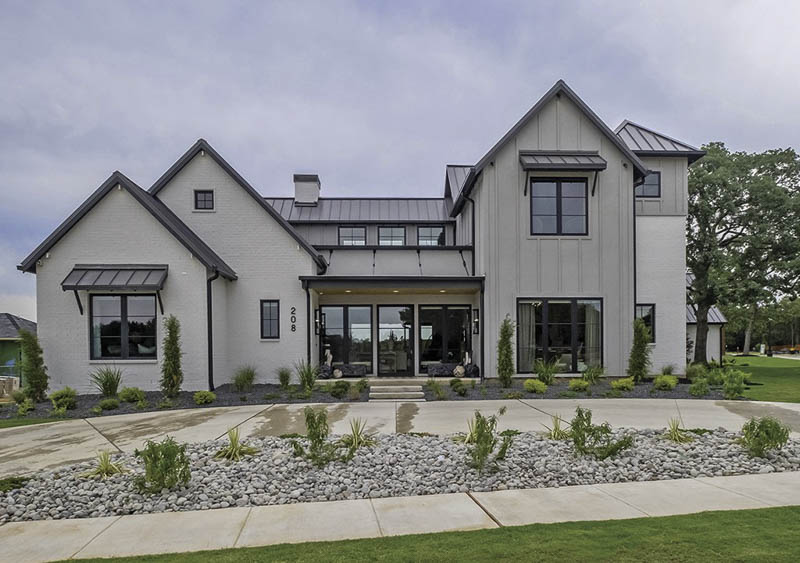
Roger Blake, the principal architect, seals the documents with the state licensing seal making them certified for construction. These documents include plans for the site, floor, electrical, mechanical, roof, and elevations. Blake leads the firm in partnering with other professionals as it realizes the design project. From the schematic design, city government approvals, meeting the American Disability Act (ADA) regulations, and providing construction drawings, the firm oversees the entire process. Blake has also led the firm in designing this modern farmhouse featured in Fort Worth Magazine. He opened the interior layout while incorporating clean lines, exterior stucco, and clerestory windows outside to complete the look of the home.
J.Bolton & Associates
700 N. Carroll Ave. Suite 100, Southlake, TX 76092
Believing that a home is an artistic narrative of individuality, J.Bolton and Associates has precisely designed this expansive French Eclectic home. This project highlights stone exteriors, multiple-pitch dark gable roofs, and a conical-roofed round tower. To finish this project, the firm started by discussing and understanding the criteria and objectives of the plan. The team then initially lays out this discussion on the conceptual design phase consisting of a hand-sketched site plan, floor plans, and an elevation sketch. During the preliminary design phase, the team then implements design improvement primarily on the refinement of elements and rendering of colors.
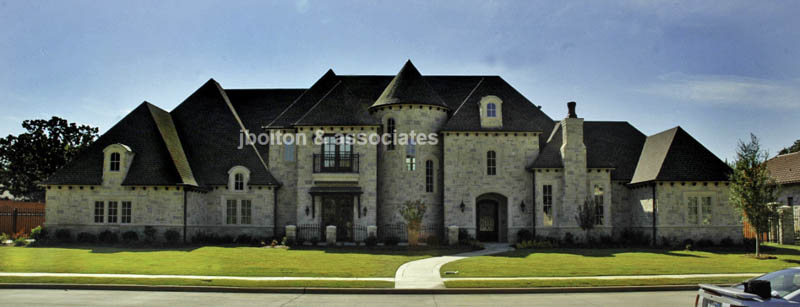
Afterward, the client will receive the set of drawings and make the necessary final changes to the look and design. These will also be checked by the builder before printing and the distribution of final construction drawings. For over thirty years, J. Bolton & Associates has followed this intricate and client-centered design process. Implementing this process, the firm has earned the reputation of designing soulful and timeless living solutions by incorporating clever, practical, and functional designs.


