Last updated on May 23rd, 2024 at 01:23 pm
Each home reflects the owner’s personality, whether it’s timeless and homely or trendy and lively. Architects chosen for a project must be able to plan designs based on the needs and desires. They need to know what the site will require, and have a plan for managing those requirements. The ability to juggle these variables and more can make or break a project, but a proficient architect will alleviate these stresses.
We would like to present the best residential architects in Mamaroneck, New York. These firms come from a pool of candidates that meet a set of high criteria. Our editorial team looked at each one’s industry background, merits, portfolio quality, and the quality of feedback that they have received. Most of these studios are local companies, but a few are based in adjacent territories.
Allen Ross Architecture
153 Main Street, New Paltz, NY 12561
Allen Ross Architecture excels in crafting designs for residential, commercial, and institutional spaces. The full-service practice is masterful in high-end aesthetics and smooth project management. Whether it’s simple or complex, this local architect provides creative solutions to meet the project’s demands.
The team of Allen D. Ross, John G. Vett IV, and Carol O’Biso helms the design boutique firm—Ross is the principal, Vett and O’Biso are the founding members. Their commitment to quality work, attention to detail, and customer service reflect a strong passion for their craft and have earned the firm a positive reputation within the community.
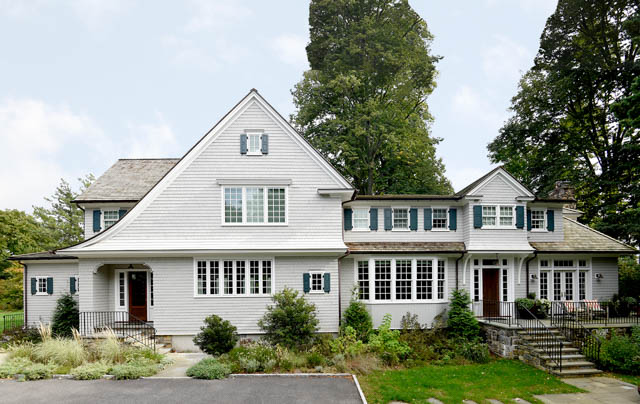
The studio’s portfolio exhibits consistently stunning, long-lasting architecture. Its dynamic styles include contemporary manors and historic restorations. One standout project is the featured shingle-style home in Mamaroneck. Originally a carriage house on Orienta Point, it needed numerous renovations and additions to update its time-weathered structure. The newly transformed residence uses classic exterior and interior design that incorporates elements of the old house while making it fit the modern landscape.
Nicholas L. Faustini Architect PC
77 Remsen Road, Yonkers, NY 10710
Nicholas L. Faustini Architect (NLF) is a Yonkers studio that specializes in architecture and engineering. Its services include residential and commercial architecture, new constructions, additions and alterations, project management, interior design, and more. A comprehensive process allows the firm to complete any project, no matter the scope. Its collaborative approach also facilitates smooth communication with building partners and clients.
Nicholas L. Faustini is the principal architect of NLF. His catalog includes design and construction projects in the single-family, multi-family, commercial, institutional, and municipal markets. Efficient design and high-quality craftsmanship are prevalent in his structures, thanks to proficient planning and innovative architecture. Faustini’s standout work won the 2018 and 2019 Grand Yellow Rose Award from the Eastchester Beautification Foundation.
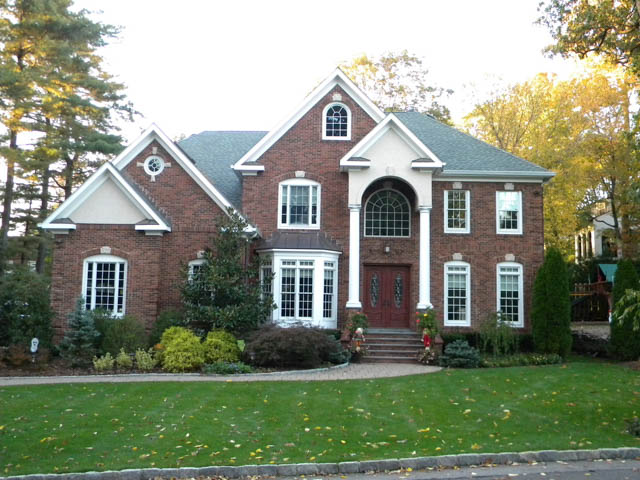
The featured project is the Pelham Manor Residence in New York. The traditional two-story house includes red brick sidings with white accents on the front pillars, window trimmings, and dormer frames. The classic beauty also has a stone walkway that leads to a beautiful main door made of dark wood.
Yestadt Architecture + Design
17 North Chatsworth, Larchmont, NY 10538
Yestadt Architecture + Design has a multifaceted approach to every project. Its forte lies in master planning, design, programming, and construction. Strategic planning covers everything from value analysis to design alternatives, which ensures a streamlined project flow. A collaborative environment fosters an open channel with the client, which allows smooth communication at any point.
Rick Yestadt, the principal architect, is a seasoned professional with numerous awards and recognitions on his resume. A recent example: he won the 2018 Design Award for the Residential Multi-family category from the American Institute of Architects Westchester + Hudson Valley (AIAWHV).
The studio’s catalog includes small and complex spaces in Westchester, Manhattan, Connecticut, Massachusetts, and New Jersey. These design and building projects include single-family homes, educational facilities, medical buildings, commercial structures, and country clubs.
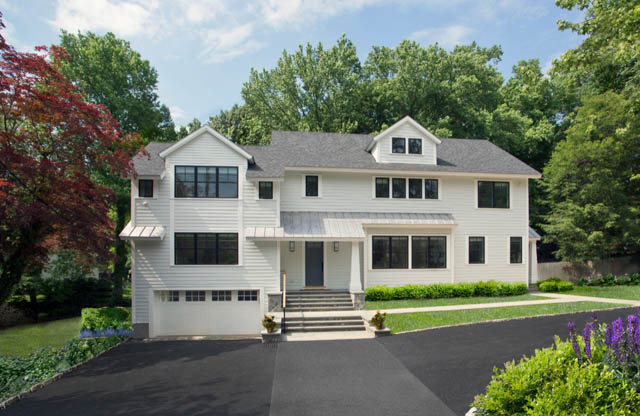
Here is a York Road residential project from 2019. The studio rendered extensive additions and renovations to the modern residence. New aspects include several bedrooms and bathrooms, a new kitchen, and an open floor plan. The indoors and exteriors are also connected through new windows and glass doors to facilitate a better flow.
Keller/Eaton Architects
425 Mount Pleasant Ave., 2nd Fl., Mamaroneck, NY 10543
Keller/Eaton Architects is an esteemed practice based in Mamaroneck. Its in-house team strives to elevate people’s lives through inspiring spaces that feature high functional and aesthetic qualities.
Dianne Eaton and Robert Keller oversee the company’s day-to-day operations. As firm partners, their process focuses on client-centric solutions that incorporate the historical value of the site. Innovative and personalized designs that cater to the owner’s needs and desires are guaranteed.
The studio’s residential portfolio includes waterfront homes, large manors, small getaway houses, apartment renovations, and expansions. Other projects include commercial interior design and renovations and new exterior façades.
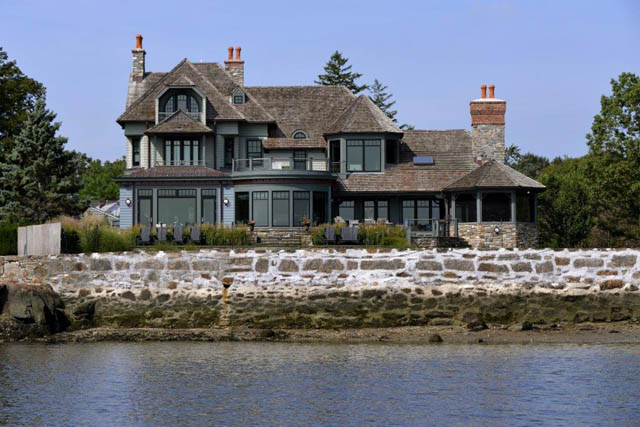
One of Keller/Eaton’s notable projects is this Seaside Shingle Style home in Larchmont. The historic estate is a restoration of a hurricane-damaged structure. The stunning finish led to a feature in the Larchmont Manor House Tour and a number of architecture awards. The improvements are in tune with the house’s original design. The architects recreated the exterior balconies, turrets, and porches. The interior design also takes into account the owner’s large family.
Choura Architecture PC
1 Barker Ave., White Plains, NY 10601
Choura Architecture’s dynamic portfolio includes both classic and contemporary spaces. Central to its process is the idea that architecture starts from within and extends outwards, affecting the surroundings.
Founder and lead architect Bana Choura is a renowned expert with over 25 years worth of projects. She’s completed over 300 new constructions and renovations, a dossier that includes many styles—Georgian, Colonial, Tudor, Country, Split, and Modern.
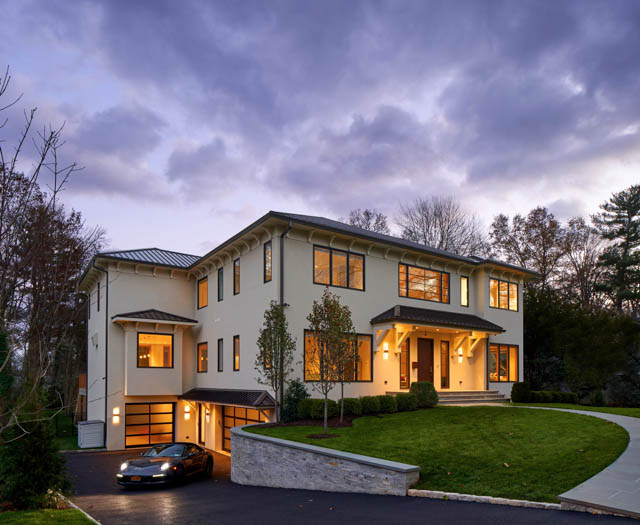
The Modern Scarsdale Residence was completed in 2018. The Carthage home uses a transitional theme with white stucco exteriors and a hip and metal roof. The interiors’ minimalist, contemporary design features wide spaces and minimalist decor. A living room library with a straightforward design displays a plush violet couch and tall bookcases. The kitchen uses dark wood surfaces and trendy fixtures and features artistic colored windows that provide visual flair. Floating staircases with wooden steps and glass railings are also prevalent inside the house.
DeMotte Architects
635 Danbury Road, Ridgefield, CT 06877
DeMotte Architects primarily works in Fairfield County, Westchester County, and their adjacent communities. They have become one of the area’s most preferred architects and designers since 1990, thanks to their strong body of work and their excellent service record. The firm excels in crafting sophisticated spaces & designing houses that match their client’s vision and lifestyle, no matter the scale or budget.
The architecture studio specializes in residential design which is the exclusive forte of Brad DeMotte, the principal & founder. Mr. DeMotte has completed approximately 1000 projects during his firm’s 30 years in the business, which range from custom homes, additions and whole-house remodels. DeMotte is also a master of many residential styles, with a portfolio of houses that ranges from traditional Colonial, shingle style, Tudor, French Country, farmhouse & modern farmhouse.
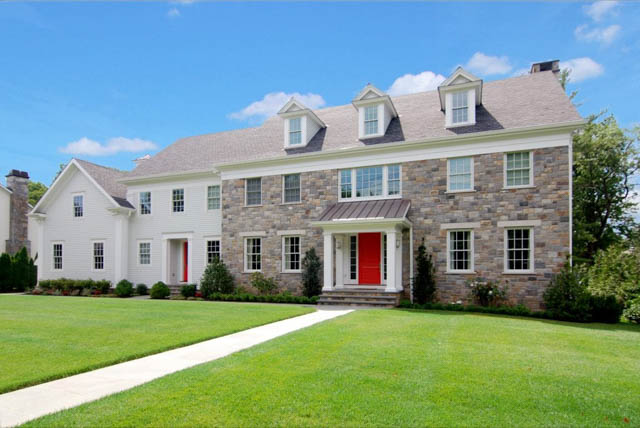
The custom Colonial Home featured was completed in 2016 in Scarsdale. The 5,000 SF house was based on a classic center hall floor plan, while also being designed to meet the modern needs of today’s homeowners. An open concept connects the kitchen, breakfast, and family room, which all opening to a pergola-covered terrace. Other notable features include a 3 bay two-story garage which doubles as a basketball court, while the basement includes a playroom, a gym, an office, a wine cellar & a guest bedroom & a bathroom.
Cardello Architects
60 Post Road West, Westport, CT 06880
Robert A. Cardello Architects (RAC) is an acclaimed architect known for high-end homes and quality service. The firm’s solid commitment to beautiful and long-lasting design shines throughout its portfolio of luxury residences. This exemplary craftsmanship propelled the firm’s name to regional prominence, earning it a reputation as one of the best in the area.
RAC’s expertise span includes renovations, commercial properties, and custom residences. Westchester County is one of its main markets which it serves easily from its base in Greenwich, Connecticut. The firm’s range of services includes consultations, design development, bidding, negotiation, and construction administration.
The boutique design studio won several accolades under the leadership of Robert A. Cardello and David A. Lapierre. The most recent: two Home Building Industry (HOBI) Awards from 2017, one for Remodeled Home of the Year and another for Best Custom Home in the 5,000-6,000 SF category.
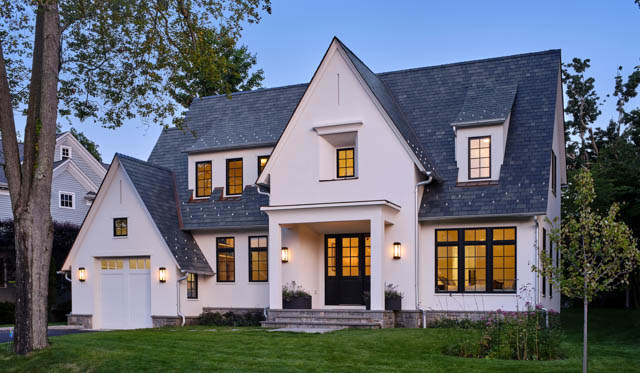
This featured project is a two-story custom Colonial home in Larchmont. The structure includes both modern English and country themes united by a sophisticated finish. The sleek and timeless design also features subtle scale and proportion.



