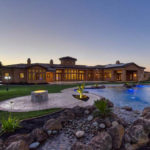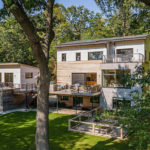Last updated on May 24th, 2024 at 12:36 pm
Salem is the second-largest city in Oregon and is situated about an hour away from Portland by car. It has several parks—from small neighborhood playgrounds to large parks like Riverfront and Bush—in a connected park system that welcomes families. There are also multiple shopping centers and districts that make living in the area convenient for its residents. The city’s facilities make it a unique city to move to, especially parents who seek child-friendly places.
This list details the best residential architects in Salem to help you establish a life in the city. These architects understand the importance of creating a home that is both beautiful and fitted to the personality and needs of owners. On the other hand, if you want to learn more about the cost of building a custom home in Salem, check out our cost guide article.
CBTWO Architects
500 Liberty St. S.E., Ste. 100, Salem, OR 97301
Since 2008, CBTWO has created structures that make strong architectural statements while imparting value to clients. Its specialty lies in commercial, residential, and community-oriented projects. The firm’s efforts have been acknowledged with a People’s Choice Award from the American Institute of Architects (AIA) Salem in 2015 and 2014. Principals Chris Morris, AIA, Kirk Sund, AIA, Leadership in Energy and Environmental Design (LEED) AP, Matthew Stoffregen, AIA, Garth Brandaw, AIA, and Aaron Terpening, AIA, LEED AP, leads CBTWO’s team of professionals in providing services like master planning, construction management, and graphic design. The team is skilled in architecture, project management, graphic and interior design, permitting, construct administration, and construction management.
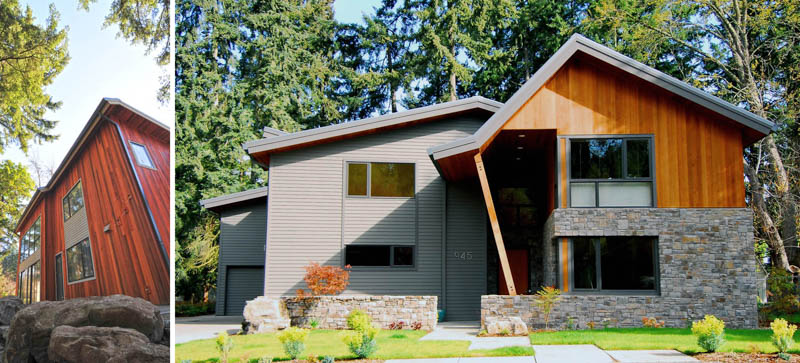
As a Salem-based firm, CBTWO is focused on community involvement and improvement through architecture and land development. The firm is knowledgeable in jurisdiction requirements in Salem and has completed numerous projects like the Lake Oswego House. The project is a modern northwest family home on a small site. The garage was rotated eighty degrees for more square footage and to create a friendlier front to the neighborhood. CBTWO’s work on the home resulted in areas for circulation and living space.
Studio 3 Architecture
275 Court St. N.E., Salem, OR 97301
Studio 3 Architecture believes that each project begins with a team of diligent individuals. The “3” in its name represents its principals Leonard Lodder, AIA, LEED AP, and Gene Bolante, AIA, working with clients. Its portfolio features projects that are sensitive to the space’s history, inspired by the surrounding environment, and designed to service the community. The firm specializes in education, entertainment, industrial, medical, multi-family housing, office, religious, residential, restaurant, and retail structures.
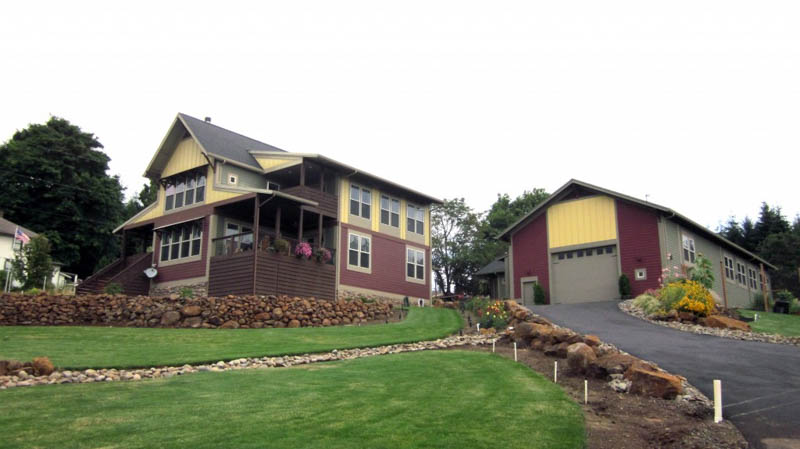
Among its residential projects is the Orchard Heights Residence in Oregon. It is a single-family home designed in a contemporary farmhouse style. It has covered porches for yearlong outdoor enjoyment, vaulted ceilings for increased volume at the top floor, and durable finishes throughout. Other features include a large open area with a great room, dining room, and kitchen. Studio 3 Architecture did not include a traditional living room to honor the client’s preference for a large open area. The children’s rooms have lofts and vaulted ceilings. There are wood fireplaces in the great room and one of the exterior decks.
Anderson Shirley Architects
695 Commercial St., S.E. Ste. 5, Salem, OR 97301
Anderson Shirley Architects was founded in 2004 by Karl Anderson and John Shirley. The firm’s work environment is based on Anderson and Shirley’s shared work ethic and design aesthetic. Each project the firm works on is molded by a client’s vision, budget, site opportunities to ensure a structure’s energy efficiency and environmental stewardship.
Its South Salem Hills Residence features a home revitalized 1960s house and kitchen. Anderson Shirley Architects introduced brand new skylights, updated lighting, and used lighter paint colors for a brighter home without sacrificing the architectural characteristics of the home. The kitchen was reconfigured to increase storage and workspace based on the client’s functional desires. The exterior decks were redesigned to minimize obstruction of views while providing pleasant outdoor gathering areas.
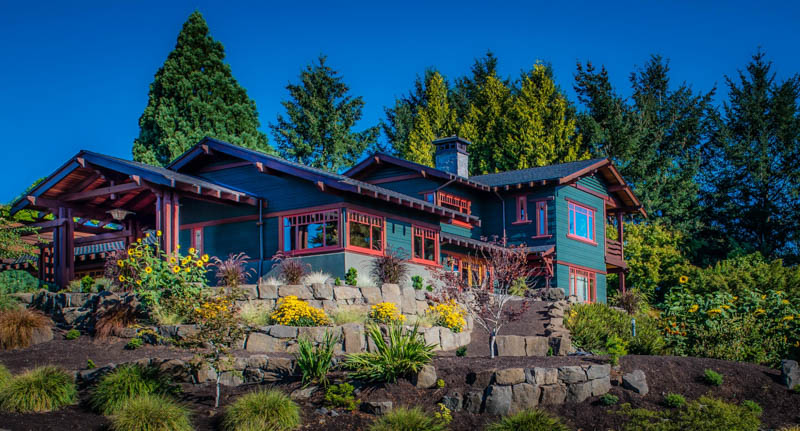
The firm’s projects utilize sustainable strategies and principles to provide maximized sun exposure and natural breezes. Anderson Shirley Architects ensures its designs have minimal environmental impact and require minimal maintenance. Its services other than sustainable design include 3D home design, home restoration, remodeling, and structural engineering.
Hacker Architects
920 S.W. Sixth Ave., Ste. 1500, Portland, OR 97204
Hacker Architects constructs meaningful spaces that connect people to the environment. The High Desert Residence in Bend, OR is a residential project designed as a weekend escape. It connects homeowners with the landscape of Central Oregon while maintaining privacy within the home. The design utilizes the high desert landscape to provide a seamless experience between indoor and outdoor spaces. Interior materials were chosen based on their ability to heighten the connection to the outdoors; the floors, ceilings, and wall planes extend from the inside to the outside. The exterior has natural cedar siding, which is exposed to the warm gray of surrounding native plants and shadows. The project received the AIA Portland Merit Award in 2019.
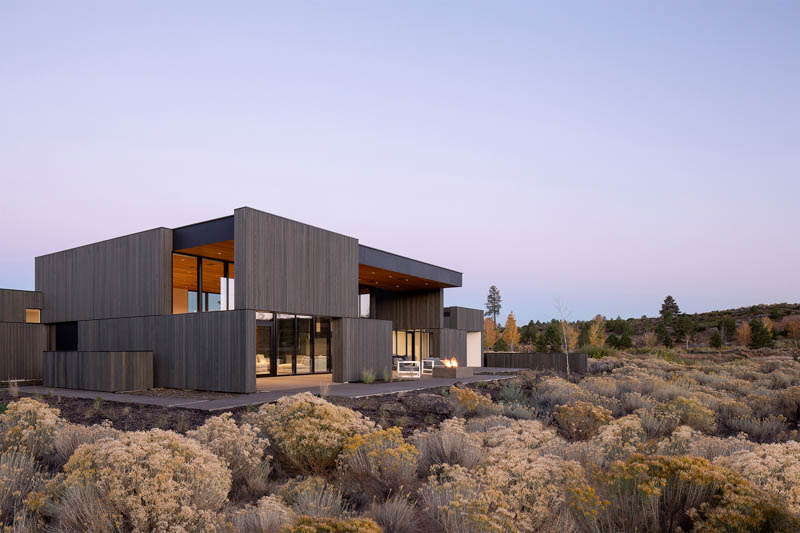
Founder Thomas Hacker, Fellow of the American Institute of Architects (FAIA), leads the firm in maintaining its thirty-eight years of excellence. Hacker Architects provides architecture, interior design, and planning services. It works on housing, public work, residential, sports, culture, towers, learning, and commercial projects.
TVA Architects
920 S.W. Sixth Ave., Ste. 1500, Portland, OR 97204
TVA Architects is known for serving Oregon with its architecture, interior design, and planning services. It works to build collaborative relationships that lead to lasting and innovative solutions. Designs are created based on a client’s unique goals and an area’s cultural and stylistic features. Principals Mandy Butler, AIA, National Council of Architectural Registration Boards (NCARB), LEED AP, Pam Saftler, AIA, International Interior Design Association (IIDA), Robert Thompson, FAIA, and Tim Wybenga, LEED AP lead the firm in completing projects of varying scales and complexities.
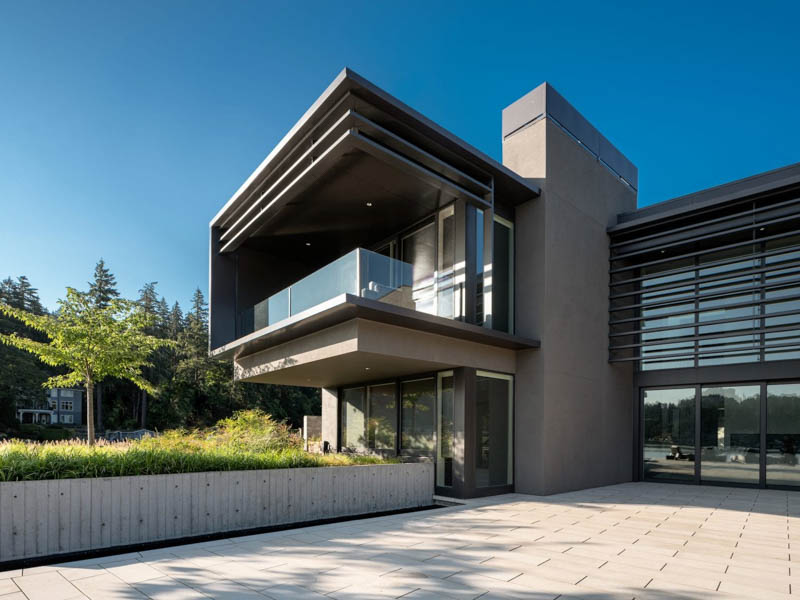
The firm is most familiar with contemporary and modern designs for workplace, hospitality, public work, residential, sports, culture, education, and commercial projects. The Lake House in Lake Oswego, OR is a 445 square foot boathouse with framed views and expansive vistas. Its design utilizes the home’s proximity to the waters. TVA Architects ensured the home felt like a sanctuary retreat, with spaces for privacy, reflection, and contemplation. It has two long rectangular wings that pinch together at the main entry. There is a courtyard filled with reflecting pools and the sound of water, which places the home at the heart and opens it to the lake. All living and dining spaces are at the main level and have direct connections to the outdoors. The second level has bedroom suites and a meditation studio.
Nathan Good Architects, PC
205 Liberty St. N.E., Ste. B, Salem, OR 97301
Nathan Good Architects creates environmentally responsible designs. Its designs feature craftsmanship, durability, and pragmatic solutions. The Cannon Beach Residence is one of the firm’s award-winning homes in Oregon. It is designed to utilize the area’s ocean views and southern solar exposure. The client requested a home that would last for multiple generations and capture their love of materials and forms from nature. Nathan Good Architects ensured the home promotes a healthy indoor environment, saves energy with an energy-efficient envelope, and utilizes recycled and salvaged materials. The home received the Earth Advantage certification at the Platinum level and several awards like the Custom Green Home of the Year from the National Association of Home Builders, Honor Design Award from the Salem Chapter of the American Institute of Architects, and People’s Choice Award from AIA Portland.
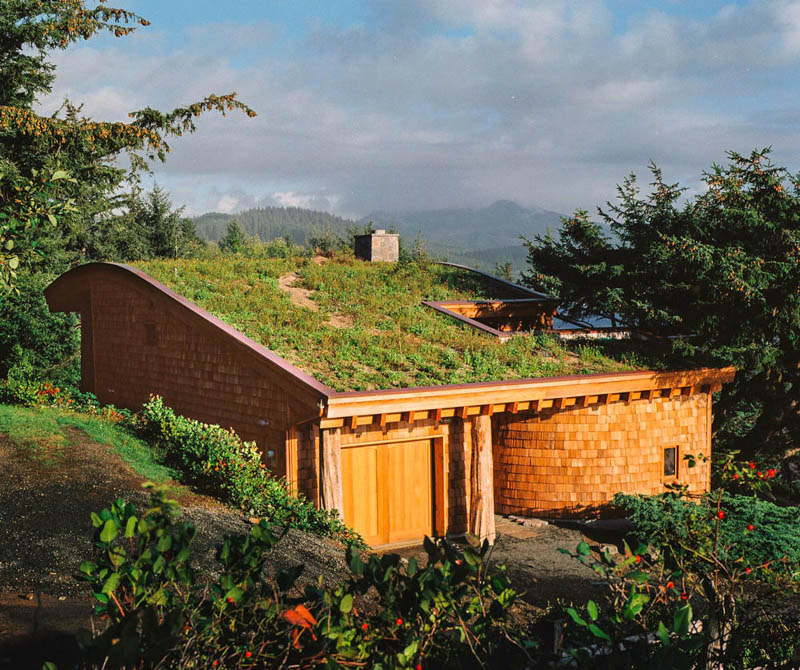
Principal Nathan Good is a Fellow of the AIA (FAIA) and was the fifth individual to receive the designation of LEED Accredited Professional by the US Green Building Council. He is certified by the National Council for Interior Design Qualification (NCIDQ) and the National Council of Architectural Registration Boards (NCARB). He has consciously developed a diverse body of environmentally responsible work through Nathan Good Architects; an excellent representation of which is the Cannon Beach Residence.
Scott | Edwards Architecture LLP
2525 E. Burnside St., Portland, OR 97214
Scott | Edwards Architecture roots its practice in community and design. Its projects are created to inspire pride in communities, people, project owners, and the firm’s design team. The firm serves nonprofit, public, and private clients throughout America.
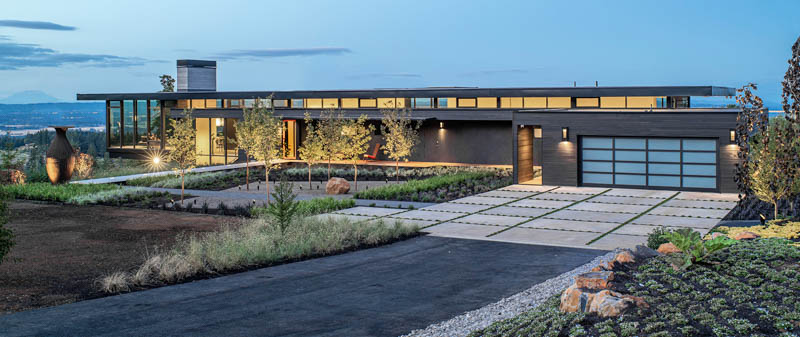
The firm’s portfolio features residential, civic, commercial, education, healthcare, hospitality, master planning, and multi-family structures. The Five Peaks Lookout is a residential project in Yamhill County, OR. The project owner requested that its design should highlight the expansive mountain views as much as possible. The home is organized in a bar from the south to north, with functional spaces on the west, and view-oriented spaces on the east. The cantilevered living and dining space provides a 270-degree view of the five mountain peaks. A concrete fireplace and chimney structure support the living and dining space, making it look like it floats above the landscape.


