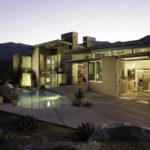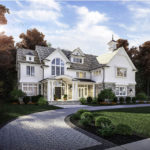Last updated on May 23rd, 2024 at 01:24 pm
Diamond Bar, California, is a bustling city with a balance of indoor and outdoor living. Many of the neighborhoods in the area have various designs and styles that seize the opportunity to incorporate the environment and surrounding area to improve the quality of life at home. Outside, there are numerous recreational parks, museums, and shopping centers that residents may enjoy. The beauty of Diamond Bar is the opportunity to include the outdoors in the daily lives of its residents through various activities or simply enjoy the surroundings at home.
The best residential architects in the area offer numerous designs that can cater to your preferences while complementing the surrounding area. To help, we have curated this list of the top eight best residential architects, looking into the firm’s process, design, and portfolio.
Toblesky-Green Architects
4854 Main Street, Yorba Linda, CA 92886
Featured here is the Vick Residence in Palm Springs, featuring a modern structural setting with ample indoor and outdoor space. Classic color tones such as black and white complement the basic wooden ceiling and stone masonries, offering a refined look. Paired with this are luxury contemporary furnishings with various amenities like a large swimming pool and patio area. The firm utilized the home’s location incorporating detailed landscaping with cactuses and trees surrounding the house, radiating a sophisticated home in the desert.
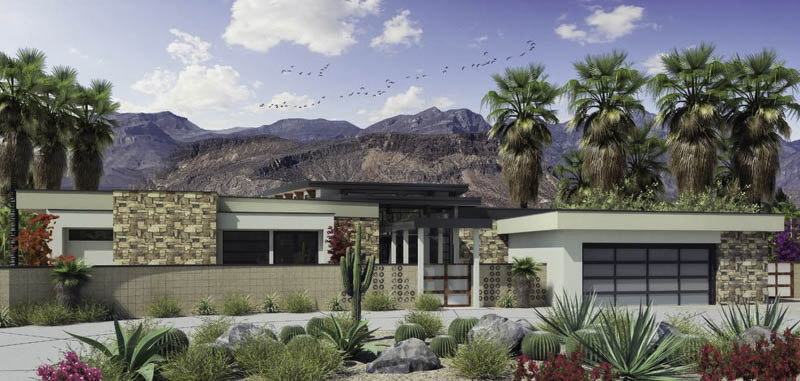
Owners Ken Toblesky and Steven Green established Toblesky Green Architects, Inc. in 2008, focusing on building modern luxury residences while occasionally tackling commercial projects. Toblesky is currently the primary leader of the firm overseeing the production of each project. With his three decades of experience, he is able to provide new insights and perspectives that are unique to each client. This involves numerous designs and styles that Toblesky has learned through his 30 years in the business.
SECONEA Architects
12440 Firestone Blvd. Suite 1017, Norwalk, CA 90650
SECONEA Architects’ foundation relies on a research-oriented design process geared towards new conventional designs and methods to cater to the different needs of the client. Its goal is to create a custom-tailored environment that reflects the client’s lifestyle through a seamless process that involves holistic design solutions. This process extends to its other services beyond residential projects, which involve various commercial projects. Its approach established the firm as a leading architectural company in California.
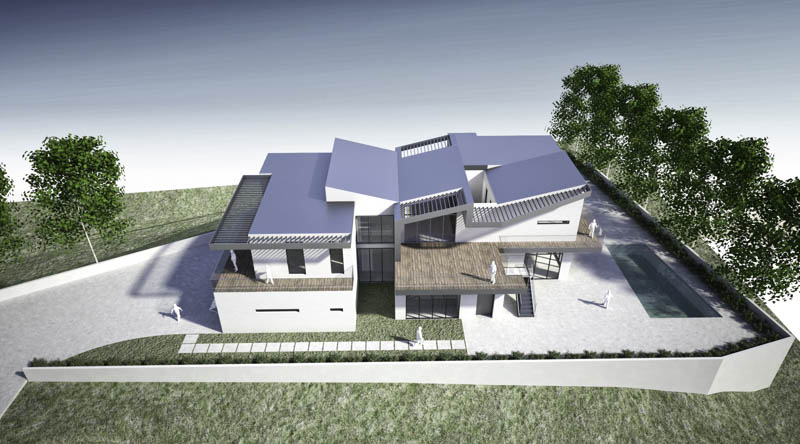
Pictured here is the Villa Mar Residence on top of Malibu hill, featuring a modern setting and open floorplan with full amenities. The master living quarter opens up to a breathtaking ocean view to the Southeast and the guest living quarters overlook a valley of protected oakwood field to the Northwest. Each living quarter is designed independently and frames the view with a 12’ height glass storefront wall. Sloped roofs toward the view increase the height of the glass wall and create unmatched full-height views and encourage natural ventilation to take advantage of the moderate local coastal climate.
Neutral color palettes comprise a straightforward structural design that complements the furniture and amenities of the residence. Outdoor balconies, a swimming pool, and a patio form the outdoor spaces, which connect directly into the interior, blending both areas. The finished product is a contemporary residence with a sophisticated appeal and a vibrant interior.
Crane Architectural Group
110 E. Wilshire Ave. Suite 300, Fullerton, CA 92832
This feature project is one of many traditional Spanish residences the firm has completed. As a bungalow-style home, this project featured efficient use of its interior while the exterior accentuates the Spanish theme with a vibrant landscape and a classic facade with beige stucco walls, tiled roofing, and a gated entrance. A notable characteristic of this project is the small courtyard area with a fountain in the middle. The courtyard adds a welcoming appeal to the house, with numerous plantations improving the Spanish appearance of the residence.
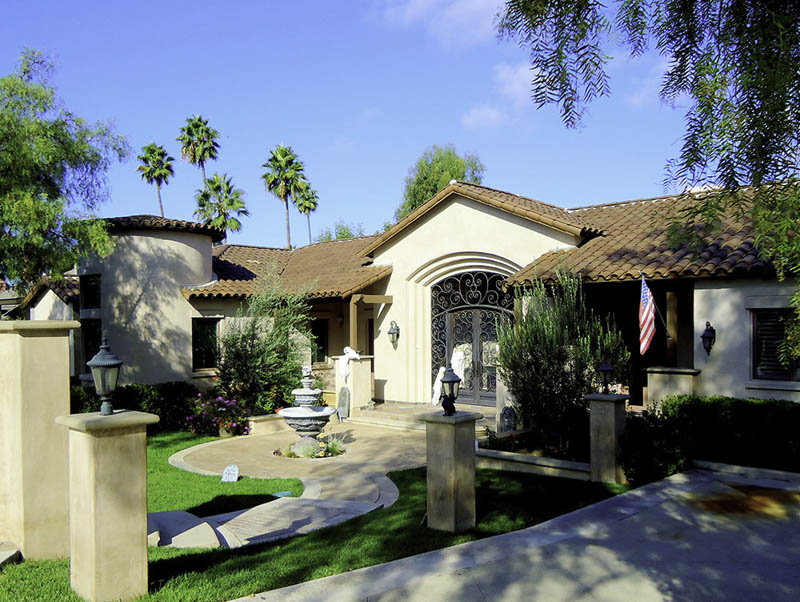
Crane Architectural Group has accumulated a portfolio of numerous vintage Spanish and Mediterranean-style residences. With a dedicated team of well-experienced builders, the firm focuses more on quality rather than volume, solely focusing on the current projects they are tackling to ensure the best finishes possible. Apart from residential projects, the firm tackles a wide spectrum of projects ranging from commercial, industrial, institutional, and recreational. The Crane Architectural team is a diverse group that offers a bevy of services that emphasizes a quality finish in all of its projects.
Blueprint Studio
1228 Carbon Canyon Rd., Chino Hills, CA 91709
Having been around for four decades, the Blueprint Studio team has accumulated a broad portfolio featuring ranch, contemporary residences. It takes into account the client’s requests along with the property and location’s characteristics in order to provide cohesiveness between the two aspects. This approach results in the project below, the Woodland Leisure residence featuring a contemporary design with a wooden ceiling, stucco walls, and tiled flooring. Aside from its distinct appearance, the firm utilized the home’s outdoor space with numerous living areas through a detailed landscape that surrounds these areas which include stones and plants. The result is a residence with modern design features that are paired with a vibrant outdoor appearance, promoting indoor and outdoor living.
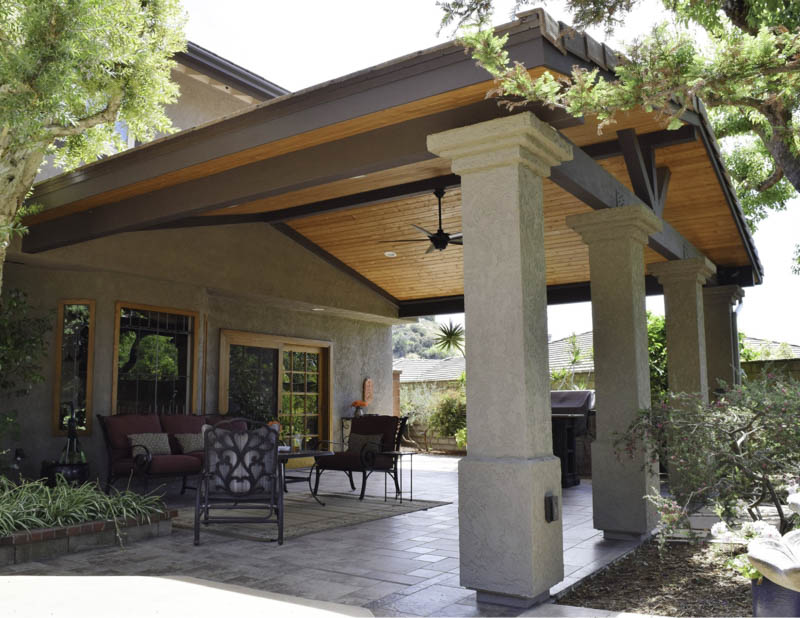
Musser: Architects, Inc.
251 East Imperial Highway Suite 480, Fullerton, CA 92835
Pictured here is the Habitat for Humanity project featuring three single-family homes combined into one large property. These homes have three to five bedrooms with a two-car garage, laundry room, and a private fenced yard. Each of these homes is a two-story structure with a distinct bright color on its exterior, showcasing each of the homeowner’s preferences and style. The detailing of these residences is straightforward and efficient, which is what the team focused on. Having ample living spaces and a simple structure keeps the home functional and practical.
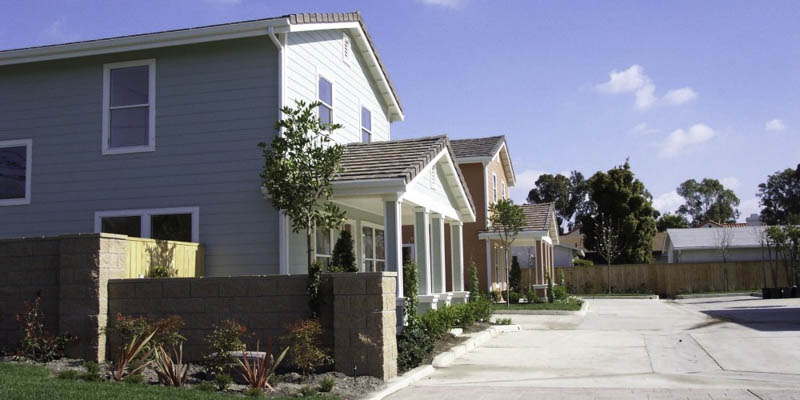
The Musser: Architects, Inc. is an award-winning firm with a full range of services, garnering various clientele for the past two decades. Realistic, sustainable goals allow the firm to provide its client with the best value possible while maintaining quality aspects and finishes. This approach has assisted the firm in establishing itself as a leading company in the area, providing for numerous clientele.
Westwood Design LLC
14th Street, Upland, CA 91786
Pictured here is a recently completed project featuring the Chino Hills custom home, situated on a hillside property. The residence radiates a modern luxury appeal with the stone masonry, stucco walls, and tiled roofing enhancing the home’s look. The hillside property allows for a personalized landscape, making use of the outdoor space to improve the home’s look. A driveway and two yard areas comprise the exterior, with violet plants adding a vibrant touch to the home’s appeal.
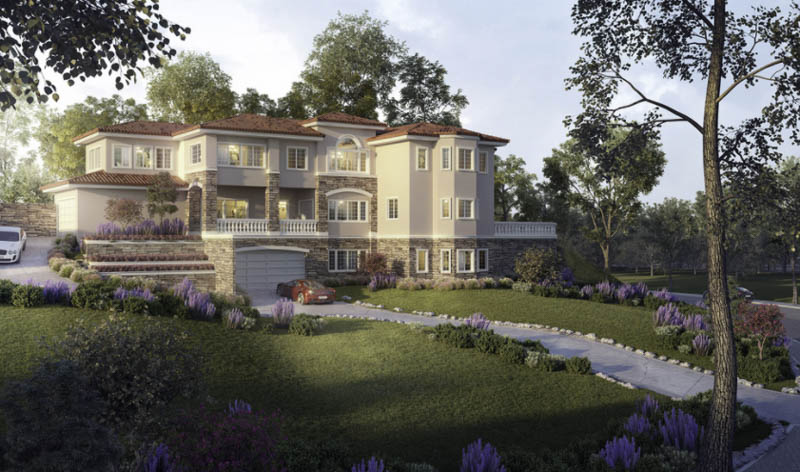
The Westwood Design follows a service-oriented process, prioritizing proper design, engineering, and construction, leading to a clear finish. It understands that these phases may encounter complications that may be difficult to resolve, so an emphasis on quality checks and visual aids assists the firm in rendering an accurate project for its client. The team would be known for its approach, garnering numerous residential projects showcased in its portfolio.
MLa Architects + Planners + Drafters
P.O. Box 2112, Glendora, CA 91740
For the past two decades, the MLa Architects team has established an approach with a creative mindset. The firm focuses on a bevy of projects ranging from small residential projects to large-scale commercial projects. A comfortable, personalized space is the primary goal for the company, enabling each client to showcase their style and preferences. An example of this process is this contemporary brick house with a detailed landscape. A simple approach for the home’s facade accentuated the brick exterior of the home, emphasizing the home’s modern appeal. Inside, the company effectively and efficiently occupied the living spaces with ample furniture and living spaces resulting in a comfortable home environment.
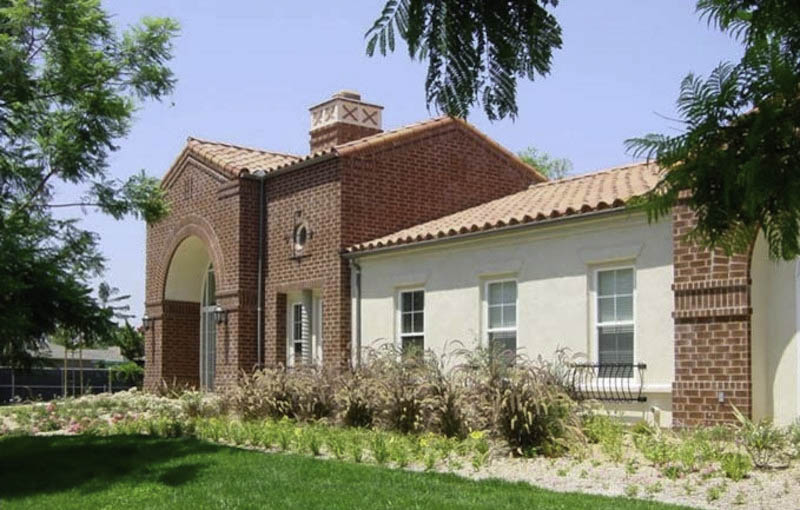
Drafting and Design LTD
158 West Orange St., Covina, CA 91723
For three decades, Drafting and Design LTD has completed numerous projects resulting in over 3,000 completed. Creative design solutions are the cornerstone for the firm’s success which is evident in the appearance and functionality of its projects. Even with an array of completed projects, the team maintains its core values of sustainability and green building, providing each client with energy-efficient features to promote a healthy home environment and ease the effects it has on the community and environment.
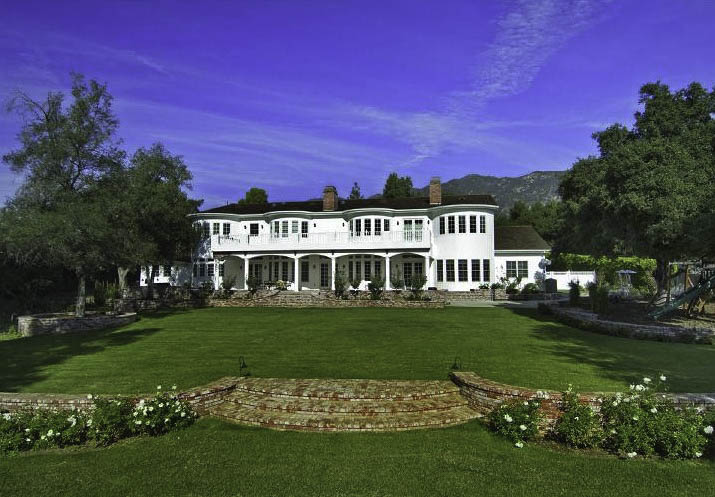
Pictured here is the Arcadia Custom Home project, a modern luxury residence with massive outdoor living spaces to complement its interior. The multi-level home features numerous balconies at the upper level, giving the homeowner vast views of the backyard and the surrounding area. Meanwhile, the firm capitalized on the straightforward structural design using neutral color tones with the white walls, black tiled roofing, and brick masonry. The result is a refined-looking residence with an emphasis on outdoor living incorporated into the interior space.


