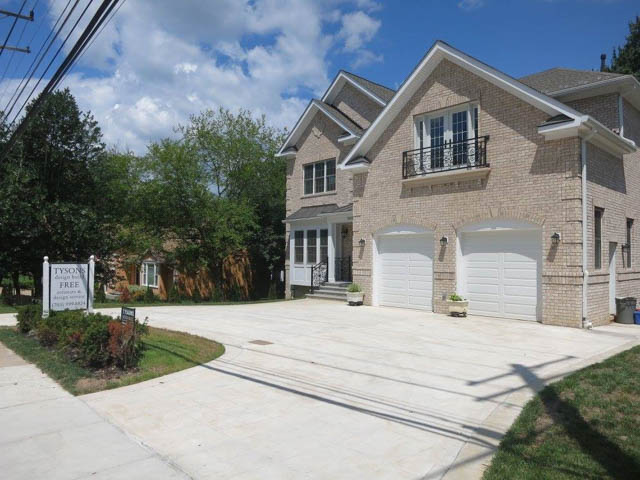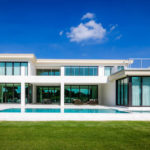Last updated on May 22nd, 2024 at 12:37 pm
When it comes to building and designing a home, seamless solutions are always more efficient. If you can find a builder and designer all in one, the chances of having consistent quality for turnkey projects are higher.
This list compiles the best residential architects in Vienna, Virginia, many of whom are architects and builders at the same time. These architects were chosen for their background, experience, and ability to offer turnkey solutions, especially for builds of the residential kind.
Kohlmark Group
5206-B Rolling Rd, Burke, VA 22015
Kohlmark Group is a fully integrated residential design-build company composed of both architect and builder divisions, through Kohlmark Flach Architects and Kohlmark Builders. As an architect and builder, Kohlmark Group is in a position to offer turn-key solutions for projects in all stages of development. The group is owned and led by Linette Drenning, Wade Greene, and Stephen Smith, with Mark Kohler, original founder and AIA member, active in marketing for the group. Kohlmark Flach Architects, meanwhile, is led by Thomas Flach, AIA.
Pictured below is an example of the firm’s work on a historic project. The firm was asked to design a large three-story addition with wrap-around porches and a new foyer. The firm was also asked to repair the current radiant floor system on the historic 1840s brick manor house. Although some challenges arose during the renovation and addition process, the firm was able to prevail. Kohlmark was able to mate new materials like roofing, bricks, and windows with a trained eye, resulting in brickwork, windows, columns, copper standing seam roof, and lighting that were all nearly indistinguishable from the original.
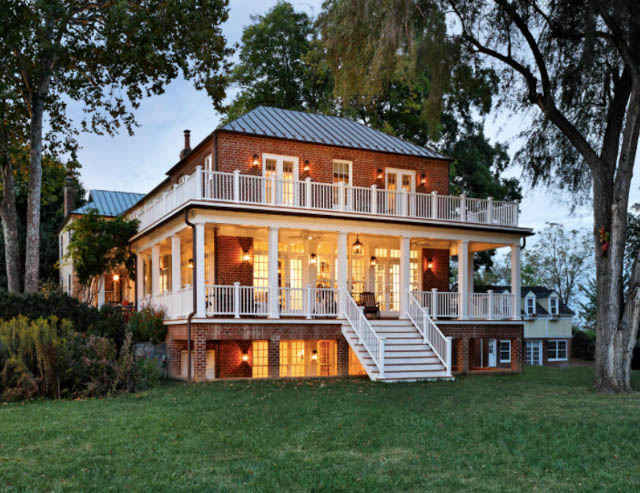
WC Ralston Architects
3684 Centerview Drive, Suite 110A, Chantilly, VA 20151
Warren Ralston founded WC Ralston Architects with the vision of collaborating with peers, artisans, and craftsmen to design sophisticated and contemporary homes. Today, the firm operates as a custom residential architecture studio with an expertise in, and a passion for, contemporary design.
The firm aspires to build homes that are both intimate and inviting. Pictured below is an example of this vision coming to life. This custom craftsman residence in Vienna is a picture of comfort and function. The small front porch invites guests into the humble abode, while its gabled roof gives off a sense of structure. A small assortment of plants at the front also brings together the home’s character. It exudes a sense of life and charm.
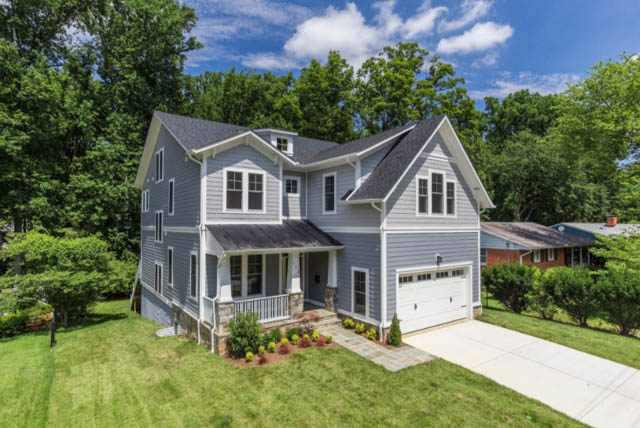
AV Architects + Builders
9903 Georgetown Pike, Suite 201, Great Falls, VA 22066
Based in Northern Virginia, AV Architects + Builders is a full-service architecture and construction firm providing full architectural services to high-end homeowners in the Washington Metropolitan Area. The firm operates on the desire to deliver a seamless construction and design experience, made possible through its sister company, AV Builders. The firm is led by business and life partners Francisca and Antonio Alonso: they provide the professional and technical backbone of the firm. A firm dedication to their craft has led the pair and their team at AV Architects + Builders to establish a masterful design-build approach which can be seen in the many homes they have designed across Northern Virginia.
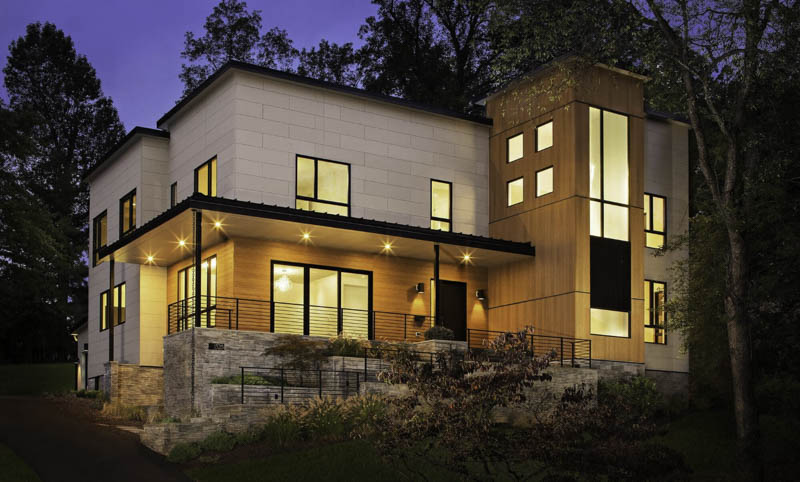
Pictured below is an example of the firm’s work on a modern custom home in the heart of Mclean. Sitting atop a hill, this 8,200-square-foot structure captures grand views of the landscape from the adjacent street. Divided into three expansive levels, the home contains six bedrooms, seven full bathrooms, two half-baths, and a three-car garage. The materials used for the modern home design were hand-selected materials that would last for years to come. Because of their high quality, they require little to no maintenance, and complement the modern aesthetic of the home. The home features aluminum clad oversized Pella windows, Nichiha rectangular siding, and stacked veneer stone, all of which are complemented by the firm’s unique roofing structure. Overall, the modern home design feels like a retreat but still offers all the required amenities a family needs to keep up with the fast pace of Northern Virginia.
Ballard + Mensua Architecture
2230 Primrose Dr, Falls Church, VA 22046
Ballard + Mensua Architecture is an architecture and interior design firm that provides services for historic preservation, custom homes, additions, and renovations of all sizes. The firm provides turnkey services to design projects and pairs its clients with top builders who can see through clients’ visions for their projects. In addition to its in-house services, the firm maintains close relationships with top vendors and craftsmen who share the same philosophy as the firm of doing everything with care.
Pictured below is an example of the firm’s work on a residential project. This historic farmhouse in Vienna was purchased and renovated for a client who was relocating from South Carolina to DC. The firm found a charming Victorian Farmhouse and set to work on developing a multi-phase plan to help the client grow into the house over time. The first phase, which is now complete, includes an expanded family room and a new main-level master suite. The firm also expanded the porch roof to encompass the family room addition.
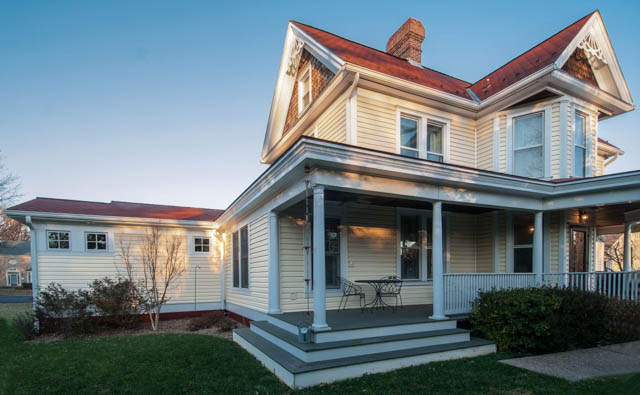
Moment Engineering + Design
8229 Boone Blvd, Suite #410, Vienna, VA 22182
Moment Engineering + Design provides structural engineering, architectural, and building services, all in-house. The firm is led by Shawn Kelley, who has experience designing custom residential projects, churches, school and municipal buildings, tenant improvements, parking structures, warehouses, and movie theatres. With Shawn leading the firm, it always stays up to date on the latest construction technology and software.
Pictured below is an example of the firm’s work on a residential project. Located in Vienna and built by Swan Homes, this contemporary 5200-square-foot home features five bedrooms and 5.5 baths. The home’s barrel vault foyer leads to the large family room, dining room, study, breakfast area, mudroom, kitchen, butler’s pantry, and powder room. The second floor, meanwhile, leads to the bedrooms, bathrooms, closets, owner’s suite Juliette balcony, and the laundry room. Lastly, the basement houses a recreation room, a wet bar, an exercise room, a game area, another bedroom, and a bathroom. The home also includes a wood deck and a two-car garage.
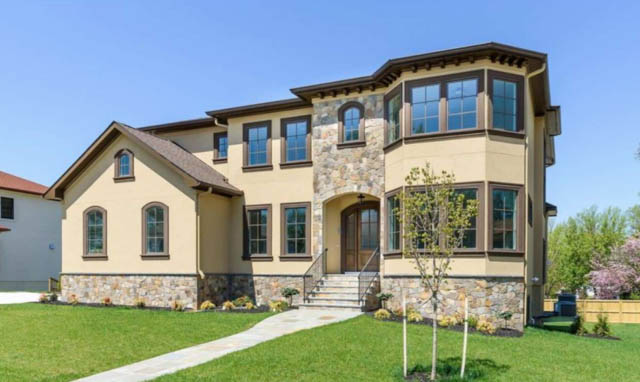
New Dimensions Inc.
3900 Jermantown Rd, Suite 400, Fairfax, VA 22030
New Dimensions Inc. was founded in 1988 by Scott Alderson with the vision of developing an affordable and quality custom home building service for individual lot owners. The firm is known for its turnkey program, which attracts many clients for its seamless building and design solutions. Today, the firm is led by Scott’s daughter, Jennifer Landers, and his son, Adam Alderson.
Pictured below is an example of the firm’s work on a residential project. Located in Vienna, the Waverly project features a master suite and guest room on the first floor. On the second level, clients will find two additional bedrooms. The finished bonus room can be converted into a guest suite, home office, gym, or any other functional space for the use of its owners.
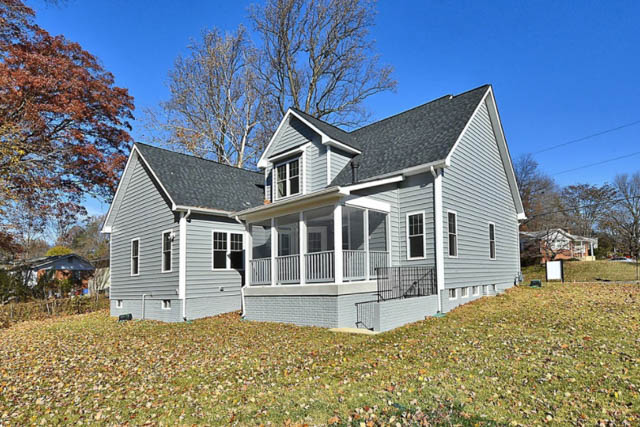
Ajalli Architects, PLLC / Tysons Design Build
7641 Leesburg Pike, Falls Church, VA 22043
Ajalli Architects PLLC was founded in 2007 by Ali Ajalli with the mission of combining world-class design with local, solution-oriented approaches for the design needs of businesses, civic organizations, individuals, and institutions in the Washington DC metropolitan area. Today, the firm is proud to deliver design solutions for all types of projects, including new homes, small-scale commercial buildings, interior tenant fit-outs, and medical facilities.
Pictured below is an example of the firm’s work on a residential project. This 10,000-square-foot home features five bedrooms and 4.5 baths. The kitchen area is spacious and follows an open concept plan, with the kitchen leading out into the living area. The home also includes a two-car garage.
