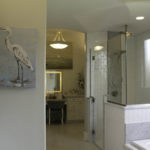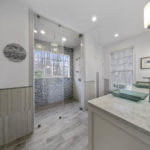Last updated on May 24th, 2024 at 02:49 pm
Durango, the most populated municipality in La Plata County, is one of Colorado’s best places to live, with rich history and cultural heritage. It offers massive mountains, world-class skiing, and a famous narrow-gauge railway, making it a hotspot for tourist destinations. The city contains a welcoming, pleasant, and authentic environment with scenic views of lush forests and mountains. A thriving population of 19,071 reside in the city, but the numbers are still growing because of the natural atmosphere that proves perfect for retirement and living.
The best residential architects are required for individuals and families contemplating migrating to or upgrading their Durango houses. The list below highlights the best residential architects in Durango, Colorado, to assist with this. These companies were chosen based on their residential design expertise, accolades received, and years in the industry to guarantee that the list only includes the finest in the market.
Reynolds Ash + Associates Architecture & Engineering
1140 Main Ave. Suite B, Durango, CO 81301
Reynolds Ash + Associates Architecture & Engineering is an architectural design firm that focuses on the fruitful cooperation of its team’s expertise with its clients to achieve effective design solutions. Founded in 2002, the firm has dedicated itself to providing excellent service to the Colorado clientele. As a result, the firm has strengthened numerous communities by designing outstanding buildings, from custom homes and multifamily complexes to mixed-use and commercial spaces.
With two LEED Accredited Professionals employees, the firm is a pioneer in the responsible use of sustainable construction materials and technology. Its sustainable approach has led it to design distinctively pleasant spaces that exceed its clients’ expectations. The firm has designed three projects that have achieved LEED Gold and Silver certifications.

This featured project is one of the firm’s residential designs in the state. The Mountain Modern Home perfectly blends in the natural landscape it’s nestled in, combining modern simplicity and clean lines with raw materials. The home’s exquisite furnishings offer comfortable and welcoming rooms to share time with family and friends, as well as modest areas for some relaxing alone time. The 6,000-square-feet home beautifully incorporates steel, concrete, wood, and stones to provide an idyllic home in the splendor of the lush woodlands and scenic views.
Fanas Architecture
101 W. 9th St, Suite 04, Durango, CO 80111
Founded in 2000, Fanas Architecture is a renowned architectural practice that ensures that each client’s dream home has its own unique style and concept through its small-sized team of designers. The firm has purposely limited the team’s expansion of members to devote its full attention to each project, ensuring a personalized process and unique design solutions.
Spearheading the firm are Principals Dale and Elizabeth Smith, who have a combined experience of more than five decades. Their expertise has allowed the firm to specialize in a wide range of projects and building kinds, from planning and designing custom homes to commercial projects. The firm also has a LEED Accredited Professional to balance innovation and sustainability in its designs appropriately.
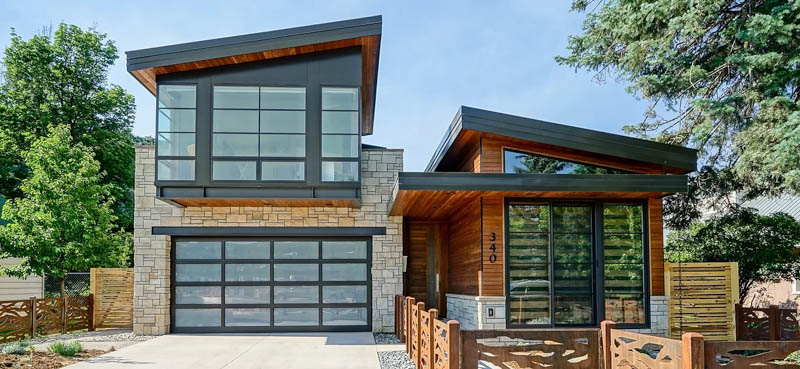
Park Avenue Infill is one of the firm’s stunning residential designs in Durango, Colorado. With stone, steel, and wood accents, along with the clever use of geometry, this compact contemporary home features a residential space that maximizes every available square foot. Its large windows offer a scenic view of the Animas River, as it utilizes the natural light passing through the second-floor art studio and three-bedroom spaces. The sleek lines and effective use of space are emphasized by contemporary interior details and materials, making it one of the most distinctive homes in the neighborhood.
Steve Gates Architect
1120 Main Avenue, Suite 1, Durango, CO 81301
Steve Gates Architect was founded in 2005 to deliver enduring architecture to the city of Durango and its neighboring regions through timeless and innovative design solutions. For sixteen years, the firm has continuously improved communities with its renewable and sustainable practices and unique residential designs.
Principal and owner Steve Gates is responsible for the firm’s continuous growth throughout the years. As a member of the American Institute of Architects, his guidance fosters a culture of creativeness and innovation that delivers precise and modern designs in the city. His two decades’ worth of experience helped propel the firm to success and become one of Durango’s premier residential design firms.
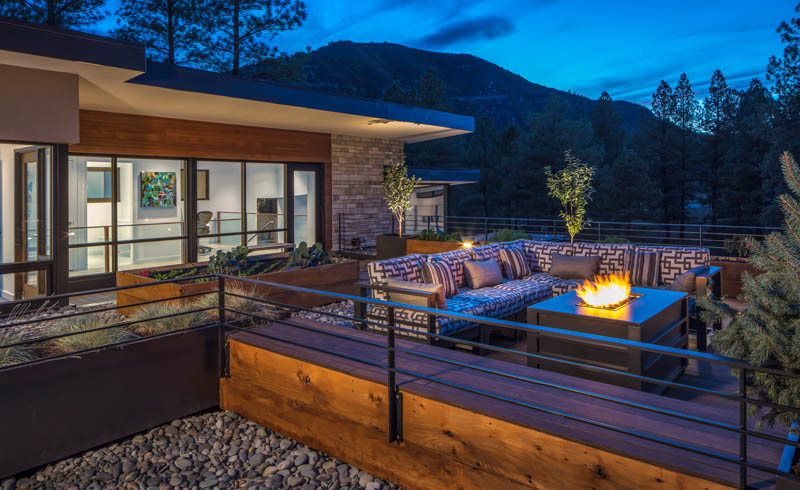
Nestled into the hillside and surrounded by woodlands, the Twin Buttes in 192 Wood Rose Lane embraces a strong connection with its natural landscape. The home greets its residents with a clean driveway and a beautiful incorporation of stones into its exterior, which transitions to a modern interior design filled with cozy furniture. The highlight of this home is its stunning outdoor rooftop deck that provides a breathtaking view of the virescent hills and trees.
RMBA Architects
555 Rivergate Lane #B1-104, Durango, CO 81301
RMBA Architects has consistently earned a stellar reputation as one of the best residential design firms in Durango, Colorado. Since its inception in 1978, the firm has become well-known for its specialization in architectural design, historic restoration, conceptual rendering, 3D modeling, planning, and building code consulting. The wide array of services that the firm provides to its clientele reflects its commitment to personalizing each project and ensuring that its designs exceed its clients’ expectations. RMBA Architects assists with projects of varying scales, from the community and residential spaces to governmental and commercial structures.
Featured below is the Brown Private Residence, one of the many stunning residential designs that the firm has completed. This contemporary home combines smooth, warm wood and crisp stones to create a prominent presence in the neighborhood through its exterior design. Within the confines of this fantastic home is the heavy use of timber throughout the rooms for a compelling show of architectural timelessness. The smooth lines inside the house and the flowing texture and warm tone of the hardwood floors and wooden staircase reflect the contemporary design’s innate beauty and a perfect atmosphere for living.
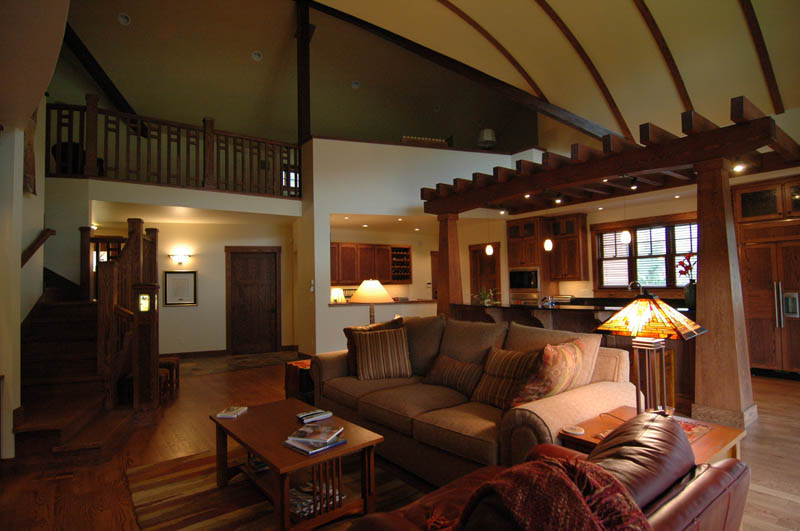
Bercovitz Design Architects
2840 W. 3rd Ave, Durango, CO 81301
Multi-award-winning firm Bercovitz Design Architects is highly regarded as a pioneer in sustainable and practical architecture, having earned and maintained that title for over three decades. Its passion lies in two principles—implementing a green building practice in all of its projects and focusing on each client’s unique needs. Through these principles, the firm has achieved an immense amount and has become the increasingly successful company that it is now.
Over the years, it has been in the spotlight long enough for several publications to feature the firm in their releases. Some of these include Timber Frame Homes Magazine, Builder/Architect Magazine, and Luxury Home Builder Magazine. The firm is also certified with AIA, LEED, and USGBC for its dedication to its clients and its environment-friendly techniques.
Below is Contemporary Mountain Log Home, a fine example of what the firm can deliver to its clients. It has a relatively large size to house multigenerational families, with its space that’s well managed to maximize the given area. It’s situated in a convenient location that gives it a scenic outlook of its natural surroundings. Bridges connect the spaces in the home, which act as a playground for children. It has facilities including multiple bedrooms, a master suite, a fireplace, and a terrace.
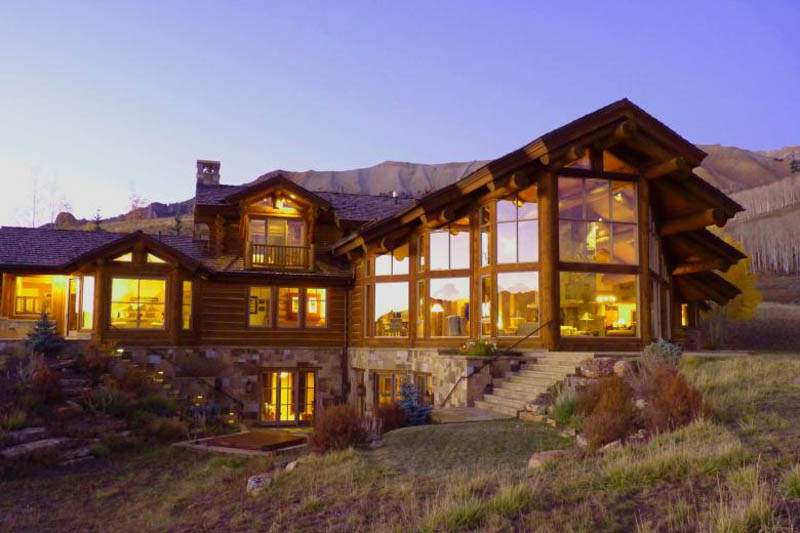
Feeney Architect/Builder LLC
1201 Main Avenue #201, Durango, CO 81301
Forty four-fifty years, Feeney Architect/Builder LLC has established itself as one of the top architectural firms in the area. With a long, outstanding history, the firm has built a plethora of accomplished projects and has formed a diverse client base. Its designs are characterized as having strong parts of both practicality and aesthetics and have always exceeded the expectations of its clients.
Spearheading the firm is Rick Feeney, LEED AP, the principal architect who leads the firm with incredible leadership and craft. Individually, he has over forty years of career history which entails his comprehensive architectural expertise and flexibility. With his firm, his specialized skill set is elevated to a great extent, which makes the firm a leading brand that is AIA and NCARB-accredited.
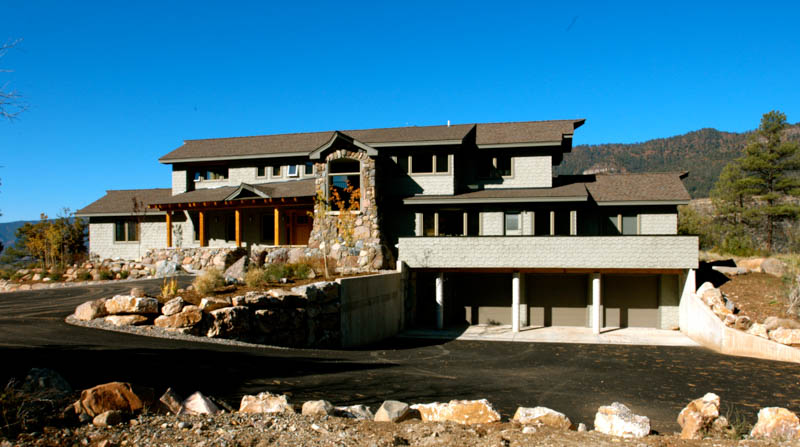
Leonard Residence is a massive house provided within the firm’s portfolio. This elegant home, as seen on the outside, offers a simple, sizable residence made of stones and cement. On the inside, the house provides a multitude of high-end furniture and materials, as well as fine finishes that pave the way for a luxurious lifestyle. It also features several amenities for residents to enjoy.
Bauen Group LLC Architecture
1480 E 2nd Ave, Ste 8, Durango, CO, 81301
Bauen Group LLC Architecture is a multifaceted firm that offers a broad range of architectural services. Clients can inquire for any assistance needed, and the firm can accomplish it without difficulty, as it elevates the experience to the next level. The firm also manages projects of different sizes and complexities over various market sectors at ease.
Throughout its history, the firm has garnered several prestigious awards, which serve as a testament to its achievements. Some of these include the Parade of Homes Award, People Choice Award (2018), and Parade of Home, People’s Choice Award (2017). It has also been certified by AIA and NCARB.
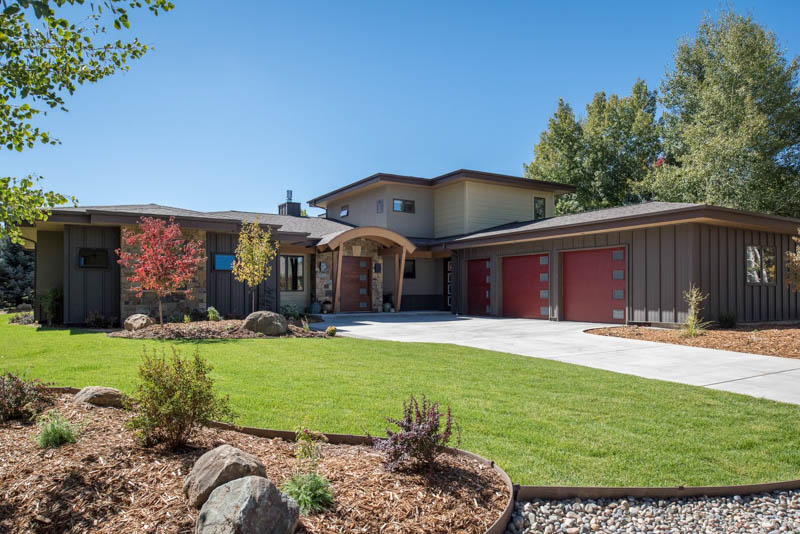
A prime example of the firm’s residential projects is Martin Residence. This contemporary-style home results from an extensive design process and supervised phases conducted by the firm. Nestled on top of a natural landscape, the home blends with its surrounding environment and has the appropriate designs, such as a color combination that complements the landscape. It has a huge garage space, front lawn areas, porches, and various other spaces inside and outside the two-story building. The interior features a warm atmosphere, with accompanying furniture and fixtures.
Feather & Gill Architects
457 Sage Brush Trail, Durango, CO 81302
Feather & Gill Architects has been around for almost two decades, and since then, it has never failed to take on and accomplish each client’s residential needs. It’s known for setting such a high standard in the area and always delivers superb results. Several associations have accredited the firm for its processes, including LEED, Home Builders Association of Southwest Colorado, and Santa Fe Area Home Builders Association.
Featured below is Mountain Modern, a modern-style home that highlights a lavish lifestyle for its residents. It has a long frame for its structure, which is made to accentuate the creative thought behind it. It comes with a minimalist design on the exterior and luxurious touch on the interior. It has a vast, open space right outside the front door, and it has multiple amenities that contribute to its premium experience.
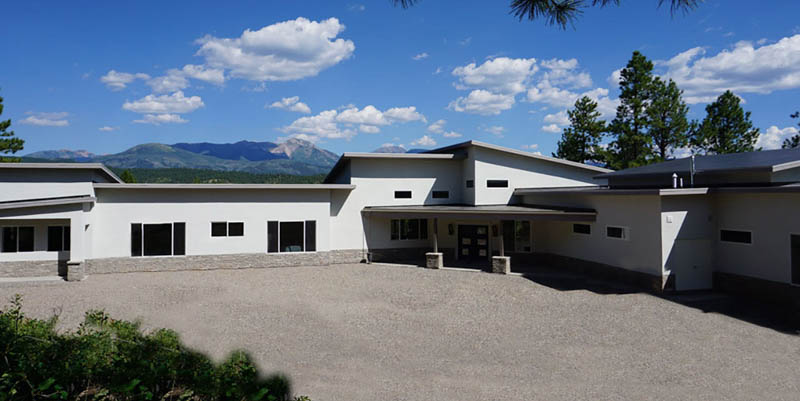
Interface Architecture
679 E. 2nd Ave. #11 (Southwest Lobby), Durango, CO 81301
One of the most notable feats of the respectable architectural firm Interface Architecture is its management of its clients’ projects through the use of state-of-the-art technology and 3D visualization. Through this process, the firm can effectively execute its design plan that meets the needs of its clients.
Principal architect Jess Wilton is at the top of the firm, who has gained a comprehensive knowledge base for architecture that signifies diversity in his works over his career history. With his experience and desire to serve the people, he manages the firm, which now has vast capabilities in solving its clients’ architectural problems.
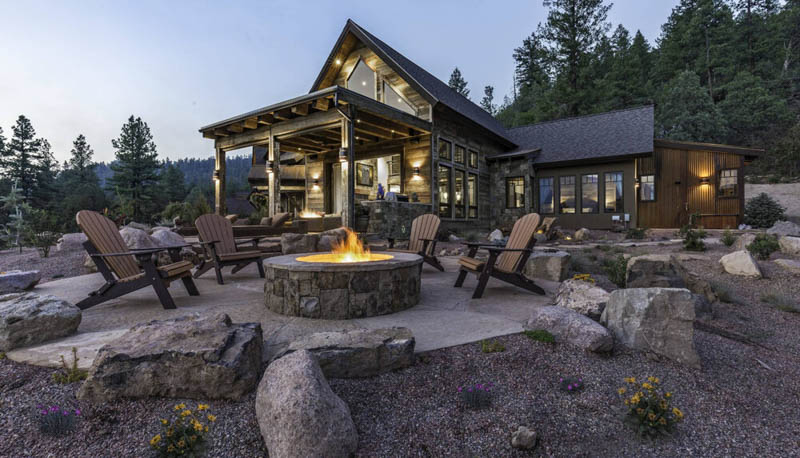
Featured is Custom Timber Residence, a beautiful Western Mountain home. This residence is situated on a mountain landscape and is primarily made of wooden materials. These features provide a rustic and earthy combination for the home’s atmosphere. Other notable features include a large glass window that connects the home’s interior to the exterior nature.


