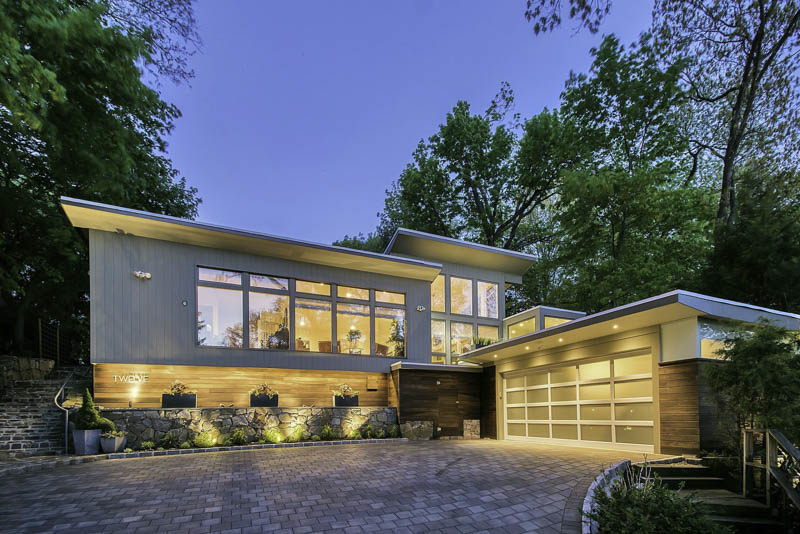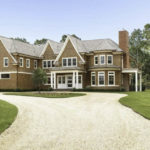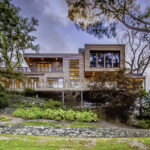Last updated on May 27th, 2024 at 06:37 am
Solid homes require a qualified builder, of course, but they also need a skilled architect and designer—a professional whose knowledge extends beyond the drawing board. Smooth management and field efficiency affect the project flow, so clients need to research each company thoroughly before selecting one.
Here are some of the best residential architects in Harrison, New York. These studios were chosen based on each firm’s history, industry awards, client feedback, and portfolio quality. This curated list of firms includes local firms, of course, but also those in adjacent communities that have provided projects in the area. Most names on the list focus solely on residential projects.
LPG Architect
108 Longview Ave., White Plains, NY 10605
LPG Architect excels in home improvements, additions, and kitchen/bath renovations. The Westchester practice is known for a thoughtful residential design practice that consistently elevates living conditions, which has positive feedback from local homeowners. The firm’s collaborative process prioritizes details big and small all while taking the client’s schedule and budget into account.
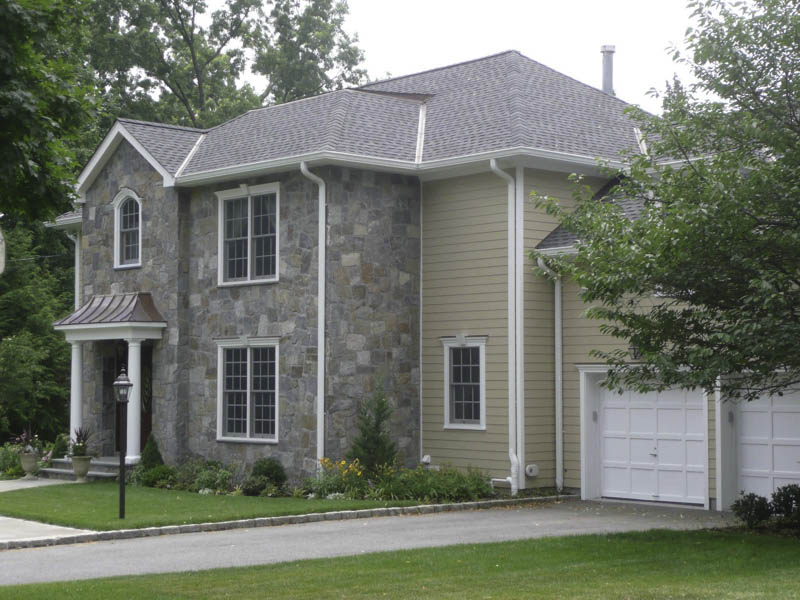 Lisa Piper Gilbert has been the studio’s principal architect since 2006. The veteran professional has a catalog of interior and exterior projects all across New York. A great sample of her work is the AJ Residence, a transitional home built in White Plains. Its design was updated to improve the roofline and the façade, as well as create a proper entryway. Notable features of the two-story house include a striking foyer, multiple bathrooms, and a front addition with a portico.
Lisa Piper Gilbert has been the studio’s principal architect since 2006. The veteran professional has a catalog of interior and exterior projects all across New York. A great sample of her work is the AJ Residence, a transitional home built in White Plains. Its design was updated to improve the roofline and the façade, as well as create a proper entryway. Notable features of the two-story house include a striking foyer, multiple bathrooms, and a front addition with a portico.
Stephen Barlow Architect
Thornwood, NY 10594
Stephen Barlow Architect is a full-service studio that has been serving Westchester for over ten years. A commitment to designs that caters to the customer’s needs and lifestyle lies at the heart of its operations, a core trait that has won the firm many repeat clients during its industry tenure.
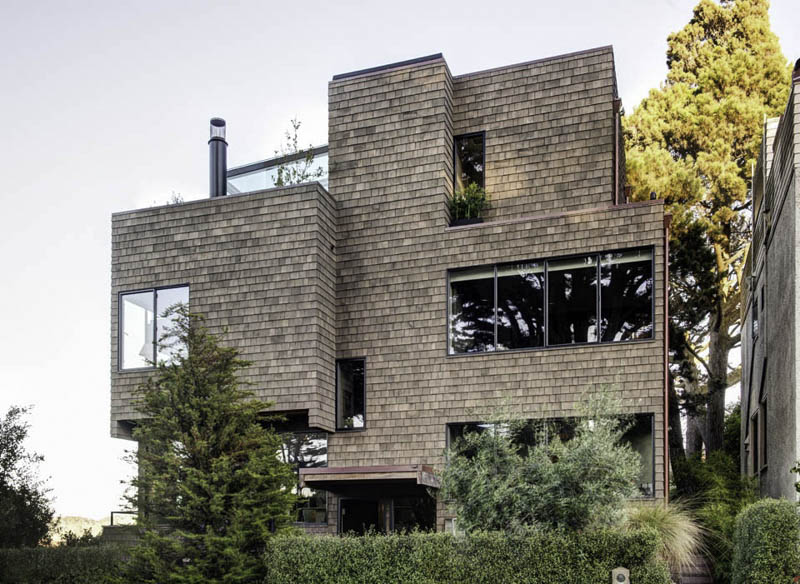 Principal Stephen Barlow’s philosophy focuses the firm on high-level design, sensitivity, context, and value. A combination of these four priorities ensures that every project from his firm meets the standards of both the industry and the client. Though based in New York, his multi-state license allows him to deliver quality service to a wide range of clients in New Jersey, Connecticut, and Texas.
Principal Stephen Barlow’s philosophy focuses the firm on high-level design, sensitivity, context, and value. A combination of these four priorities ensures that every project from his firm meets the standards of both the industry and the client. Though based in New York, his multi-state license allows him to deliver quality service to a wide range of clients in New Jersey, Connecticut, and Texas.
The company’s body of work includes projects in the residential, commercial, and retail sectors. One such structure is the Modern Icon residence, a historic home designed by the late architect Joseph Escherick in 1968. To update its design to contemporary standards, Barlow performed a meticulous reproduction and maintenance of its original exterior detailing and restructured its interiors to produce an open floor plan.
McC | Architecture
25 North Dutcher Street, Irvington, NY 10533
McC | Architecture made its mark by molding creative design solutions that fit lifestyles and demands. The full-service practice, founded in 2009, provides its services to customers in Greater Westchester County. The firm collaborates closely with clients to craft tailor-made spaces that match their style and budget, and every project becomes a haven for the owner.
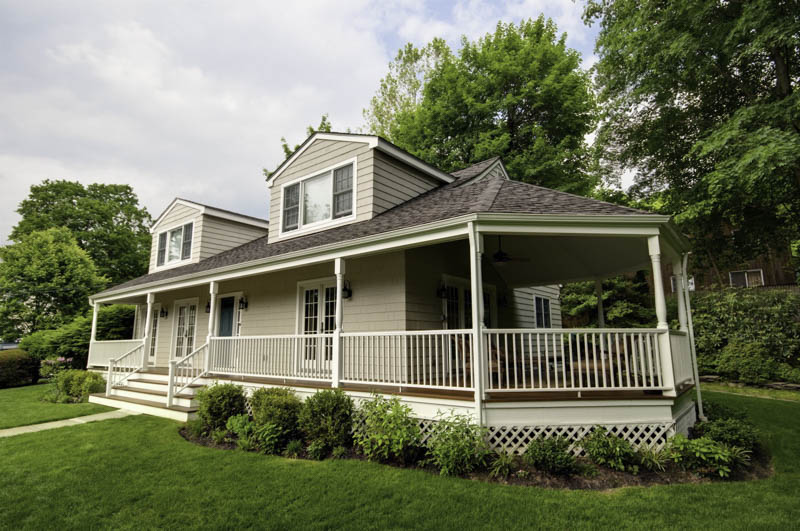 Principal Douglas McClure is a seasoned architect with over 20 years of experience in various markets. His work in the commercial, residential, and retail domains earned praise for its aesthetic and functionality. One such project is this Barney Park house in Irvington. As a quaint two-story dwelling with a traditional design, the home’s simple layout showcases beige wood sidings and a rustic shingle roof. An elevated wrap-around porch connects to a side lounge area with several seats for relaxing and entertainment.
Principal Douglas McClure is a seasoned architect with over 20 years of experience in various markets. His work in the commercial, residential, and retail domains earned praise for its aesthetic and functionality. One such project is this Barney Park house in Irvington. As a quaint two-story dwelling with a traditional design, the home’s simple layout showcases beige wood sidings and a rustic shingle roof. An elevated wrap-around porch connects to a side lounge area with several seats for relaxing and entertainment.
Michael Lewis Architects PC
145 Palisade Street, Suite 307, Dobbs Ferry, NY 10522
Michael Lewis Architects has a reputation based on excellent design work and professional service. Eponymous principal Michael B. Lewis established the practice to provide long-lasting spaces to residents of Dobbs Ferry. His diverse expertise includes sustainable residential architecture, which covers energy-efficient modular houses, economical and ecological designs, and the use of environmentally-conscious materials
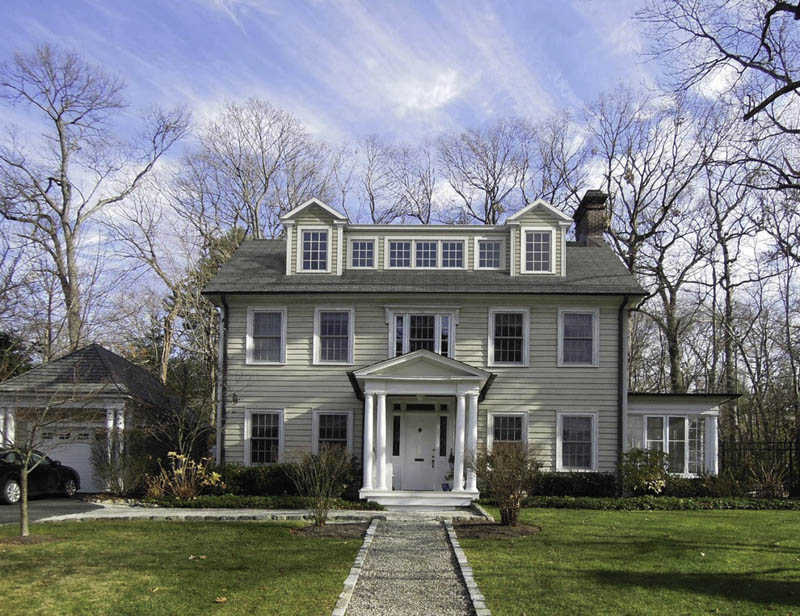 The firm has a penchant for fresh and original architecture that infuses every home with functional, stylish properties. The studio’s client-centric process ensures that every space is customized for the owner, each one unique to their preferences, specifications, and budget.
The firm has a penchant for fresh and original architecture that infuses every home with functional, stylish properties. The studio’s client-centric process ensures that every space is customized for the owner, each one unique to their preferences, specifications, and budget.
Michael Lewis has a dynamic portfolio with residential properties, kit houses, and commercial and institutional facilities. This three-story home in New York is a showcase of the studio’s design prowess. The traditional beauty flaunts shingle-style roofs, classic columns, and wood exterior sidings that echo old Americana homes in suburban neighborhoods. A small, single-car garage sits on the right side of the property, its design a parallel of the main house.
Stephanie Fox-Architect
11 Rose Lane, Brewster, NY 10509
Stephanie Fox Architect is one of the most comprehensive studios in Westchester County. This distinction holds due to the company’s all-around service from the initial to the later stages of a project. The firm shares its name with principal Stephanie Fox, a 20-year construction and design veteran. Ms. Fox’s architectural footprint extends from the New York Metropolitan Area to the Greater Hudson Valley. Her versatile portfolio—which spans the residential, commercial, and institutional markets—includes private properties, multi-family housing, nursing homes, and community centers.
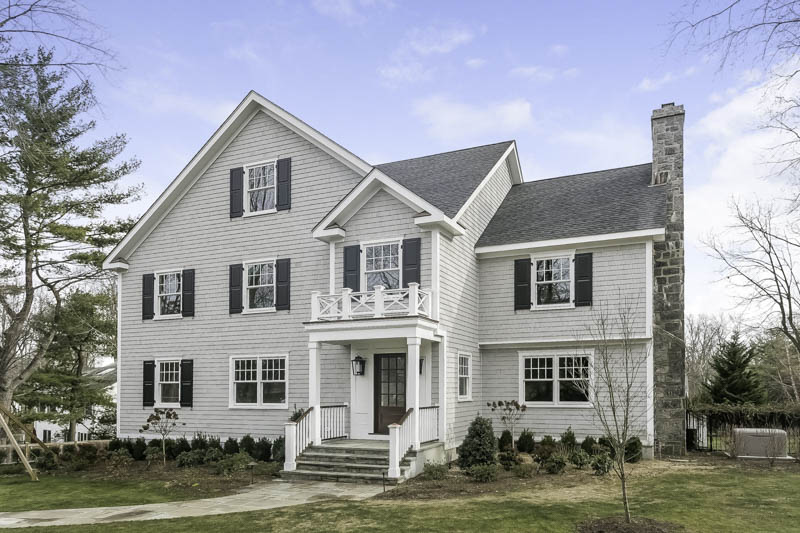 One of the studio’s standout projects is the Rye Re-Build #1 in New York. The three-story residence features a transitional design with a classic aesthetic that blends well with modern homes. White is a predominant theme both inside and out, as you can see from the white sidings, exterior railings, the bathroom spaces, and the interior walls. Crisp wood floors add to the sleek visual uniformity, enhancing the overall beauty of the abode.
One of the studio’s standout projects is the Rye Re-Build #1 in New York. The three-story residence features a transitional design with a classic aesthetic that blends well with modern homes. White is a predominant theme both inside and out, as you can see from the white sidings, exterior railings, the bathroom spaces, and the interior walls. Crisp wood floors add to the sleek visual uniformity, enhancing the overall beauty of the abode.
Crozier Gedney Architects
41 Elm Place, Rye, NY 10580
Crozier Gedney Architects is an award-winning practice that operates in Westchester and Fairfield. The Rye-based studio specializes in architecture and design and offers its services to clients in the residential, commercial, private, hospitality, institutional, recreational, and retail markets. Principal Gedney Rex oversees each project’s operations, ensuring personalized service and solid workmanship. Rex and his team are experts in new construction, master planning, feasibility studies, and building and site improvements.
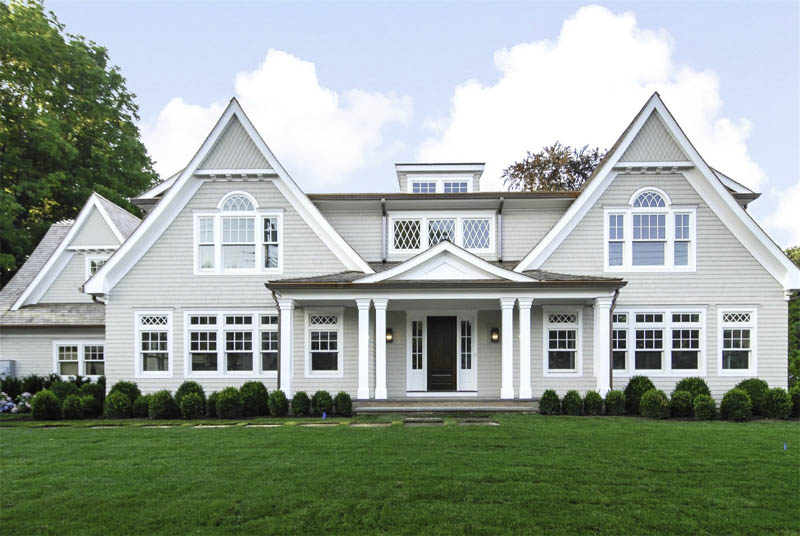 The Apawamis Residence is a striking two-story Craftsman based in New York. The sleek exteriors showcase white wood sidings, six front porch pillars, and a stylish shingle roof. Behind the house, a small back entrance leads to a grassy yard. This large space features an outdoor kitchen and a vast picnic area that’s ideal for parties, sports, and social events.
The Apawamis Residence is a striking two-story Craftsman based in New York. The sleek exteriors showcase white wood sidings, six front porch pillars, and a stylish shingle roof. Behind the house, a small back entrance leads to a grassy yard. This large space features an outdoor kitchen and a vast picnic area that’s ideal for parties, sports, and social events.
Hirshson Architecture + Design
409 Main Street, Armonk, NY 10514
Hirshson Architecture + Design is a full-service practice based in Armonk. Its area of expertise lies in architecture and design services for small and large spaces. Principal architect Scott Hirshson leads a roster of architectural experts proficient in a wide array of services. From planning and budget reviews to staff management and design, the team knows how to handle architecture and always strives to deliver the best job possible.
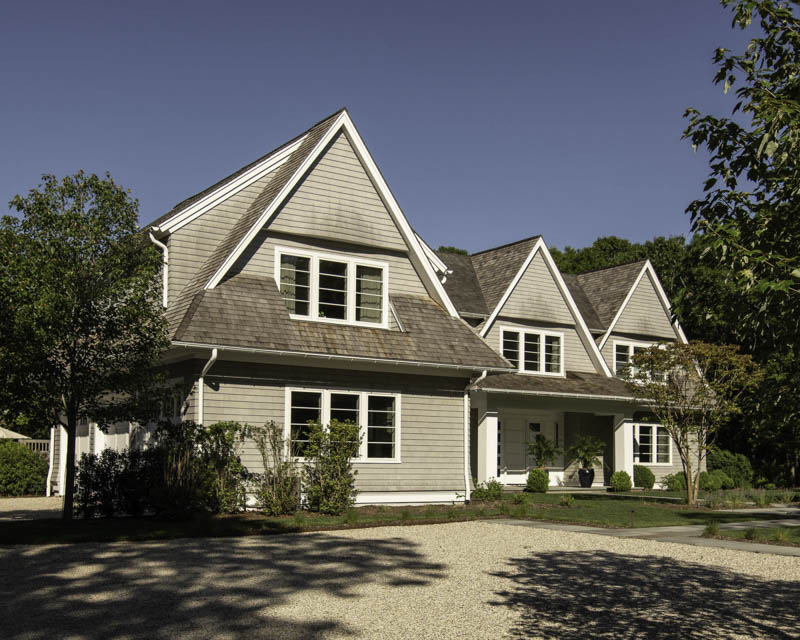 The Oakwood Court in East Hampton is a two-story residence designed by Hirshson Architecture + Design. It was built in 2016 and has a project value of over two million dollars. The beach-style abode showcases a simple design with light gray wood sidings, dark gray roofs, and white trimmings. Its coastal interiors present a contemporary layout with gray surfaces and pops of color throughout the house. Striking art and patterns bring character and style to every space.
The Oakwood Court in East Hampton is a two-story residence designed by Hirshson Architecture + Design. It was built in 2016 and has a project value of over two million dollars. The beach-style abode showcases a simple design with light gray wood sidings, dark gray roofs, and white trimmings. Its coastal interiors present a contemporary layout with gray surfaces and pops of color throughout the house. Striking art and patterns bring character and style to every space.
Urban Office Architecture
547 West 27th Street, Suite 304, New York, NY 10001
Urban Office Architecture (UOA) is an international design-build practice based in New York City. The studio specializes in architecture and interior design and serves as the sister company of Urban Office Builds (UOB). The firm’s creative style leans towards innovative and contemporary designs, each one molded into shape while taking into account the client’s taste. Every project also prioritizes additional aspects like environmental-approach, cultural and community involvement, and cost control.
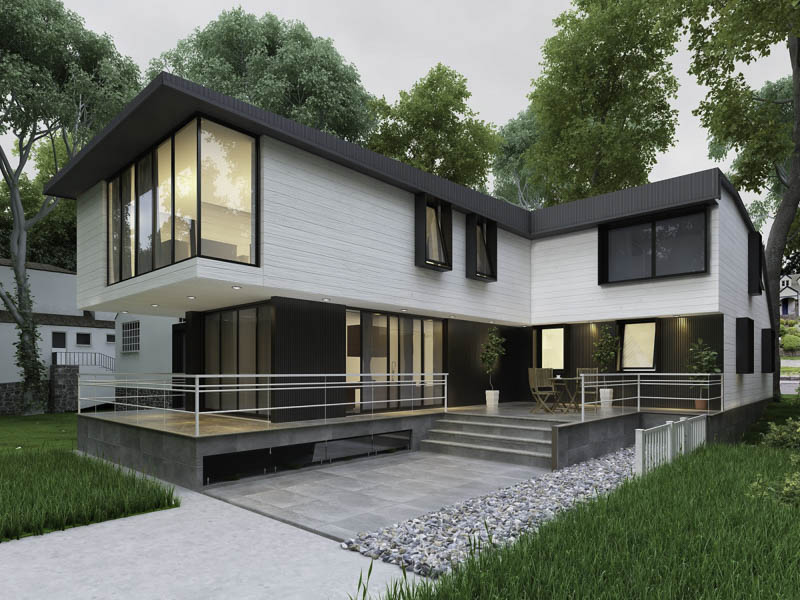 Carlo Enzo and Massimo Edolo Marinelli are the founding principals of UOA. Key personnel includes Wamaris Rosario, director of interior design and operations, and Morteza Ramezani, architect, designer, and architectural vision engineer.
Carlo Enzo and Massimo Edolo Marinelli are the founding principals of UOA. Key personnel includes Wamaris Rosario, director of interior design and operations, and Morteza Ramezani, architect, designer, and architectural vision engineer.
The acclaimed practice sports a cosmopolitan portfolio filled with custom homes, green and sustainable houses, energy-efficient spaces, and universal design. The Larchmont House, a 2017 project with a million-dollar project cost, is a stunning residence built in The Big Apple. The striking home showcases an unorthodox modern design with sharp corners and asymmetrical interiors. Though non-traditional in its layout, there’s a sense of creative uniformity in its wild aesthetic. The black and white theme also grounds the ambitious design.
Douglas VanderHorn Architects
41 West Elm Street, Greenwich, CT 06830
Douglas VanderHorn Architects is one of the most preferred architects in New York and Connecticut, with over 250 projects across both states. The firm attributes its prominence to strong and dynamic residential design, as its process incorporates cutting-edge methods and customized solutions to provide top-notch work from start to finish.
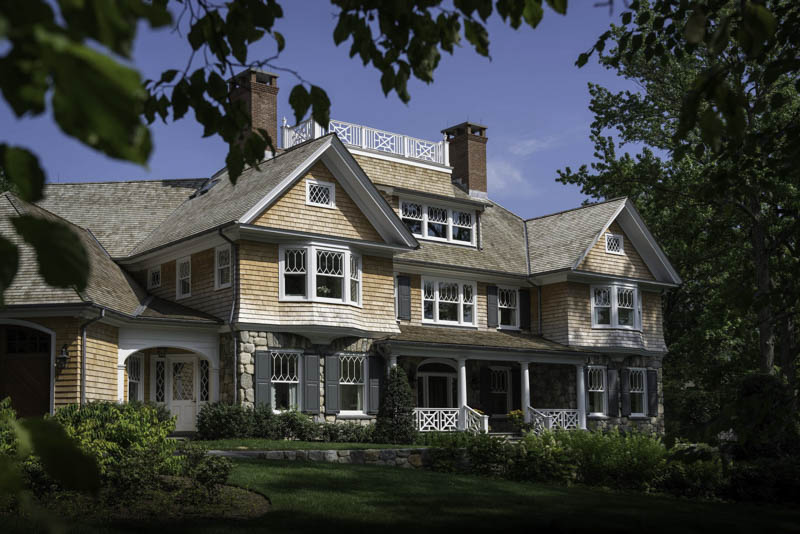
The practice is led by architect Douglas VanderHorn, a seasoned creative with a rich portfolio of luxury homes. His catalog includes Shingle Style homes, Colonial Revival estates, and Contemporary Georgian houses, to name a few.
Here is the Rye Beach Shingle, a house that oozes stylish elegance and a timeless appeal. Completed in 2017, the project is a collaboration between Douglas VanderHorn Architects and Significant Homes LLC. The three-story property stands tall at the center of verdant terrain, a man-made beauty orbited by local trees and grassy fields. Notable exterior features include four gable roofs that connect to a central roof, front and back shed dormers, Doric columns, a widow’s walk with Chippendale balustrade, and dual brick chimneys.

