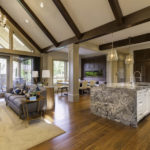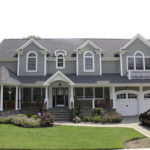Last updated on May 23rd, 2024 at 10:55 am
The communities of Brookside, Colemans Hollow, Days Mills, Pleasant Valley, Ralston, and Washington Corner in the township of Mendham are home to some of the grandest homes in the state of New Jersey. If you are looking to build your own beautiful home in this area, here is a list of some of the best residential architects in Mendham who can help realize the vision you have in mind.
These firms are led by American Institute of Architects (AIA) and National Council of Architectural Registration Boards (NCARB) member architects who have many years of experience designing homes across Mendham, Morris County, and Northern New Jersey.
Mendham Design Architects LLC
27 East Main Street, Mendham, NJ 07945
Window walls create a seamless transition from the interior to the outside spaces in this towering blue home. Stone-clad columns frame the outdoor grill and lounge area on the first floor, creating a solid base for the trellised balconies on the upper floors. The second floor can also be accessed through an exterior staircase, clad in white to match the railings and balusters. A curved roof extending to the third-floor spaces serves as a centerpiece for this façade, with a massive window wall exposing the double-height space inside.
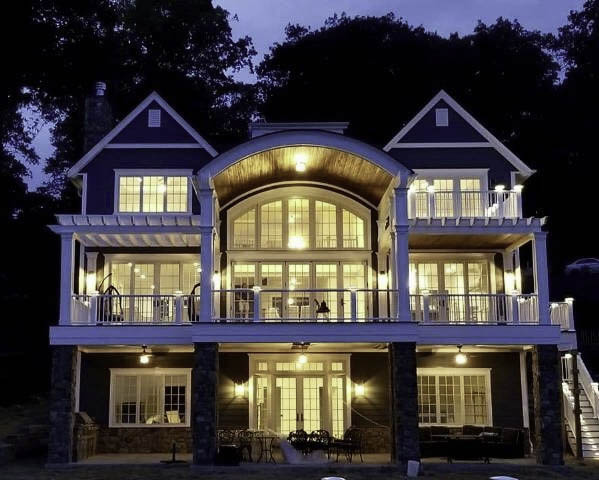
The home was designed by Mendham Design Architects, a small firm bringing personalized service designing homes across New Jersey since 1995. Principal Daniel Encin brings more than 20 years of experience designing in the state. The Architecture honor graduate from the New Jersey Institute of Technology has also served as board architect for the Mendham Historic Preservation Commission.
Cusano Associates Architecture and Design Inc.
5 Wilson Street, Mendham, NJ 07945
A tree-lined driveway leads up to this clapboard home on Corey Lane. An emerald green main door and side-shutters make a refreshing contrast to the muted gray clapboard façade, highlighted by the white balusters and door and window frames. Connecting the two wings of the home is a round sunlit space, with French doors at the center of the tall double-hung windows opening to an open paver patio.
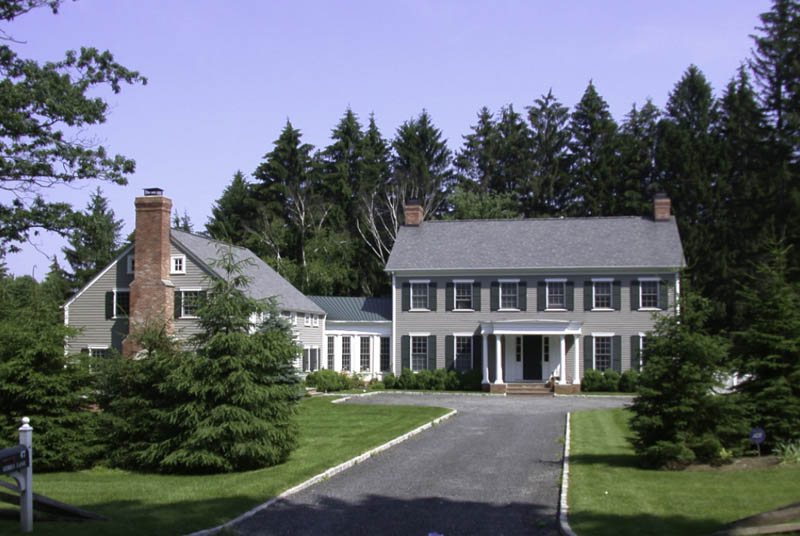
Valedictorian of his University of Virginia Architecture class, where he also later earned his Master’s in Architecture, Nick Cusano brings over three decades of experience designing in the tri-state area to Cusano Associates Architecture and Design Inc. Established in 1996, the firm designs homes in the Mendham area, specializing in classical and historic design. Cusano has also served on the board of Mendham’s Planning and Historic Preservation Commissions.
D2A Architect & Design LLC
254 U.S. Route 202/206, Suite 3, Bedminster Township, NJ 07921
Dean Andricsak, AIA, NCARB, brings over 29 years of experience designing across New Jersey to D2A Architect & Design. The Temple University Architecture graduate established the firm in 2009, forging partnerships with the clients he designs for, staying personally involved all the way to the construction phase. The firm designs everything from new estates to room upgrades and additions to exterior spaces.
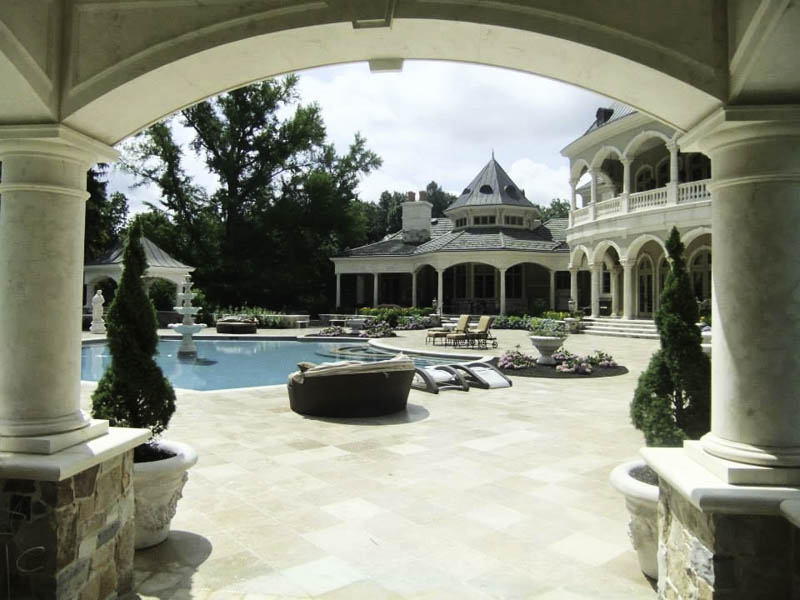
D2A designed new cabanas providing more areas to lounge around this beautifully landscaped backyard pool in Mendham. The elegant structures incorporate custom-cut stone columns and timber truss ceilings. Coated in white, they provide a good contrast to the surroundings, highlighting the vibrant colors around them. One of the cabanas has a lower-level full bath guests can use after a swim. D2A also designed the intricate stone-clad garden wall that envelops the space.
Aric Gitomer Architect, LLC
30 Emerson Road, Morris Plains, NJ 07950
After earning his Architecture degree from Virginia Tech and working for big architectural firms in Boston and Cambridge, Aric Gitomer moved back to his home state of New Jersey, establishing Aric Gitomer Architect in 1995. The tri-county area of Morris, Sussex, and Essex has since reaped the benefit of Gitomer’s three decades of experience. Clients consistently praise his precise work and high level of professionalism.
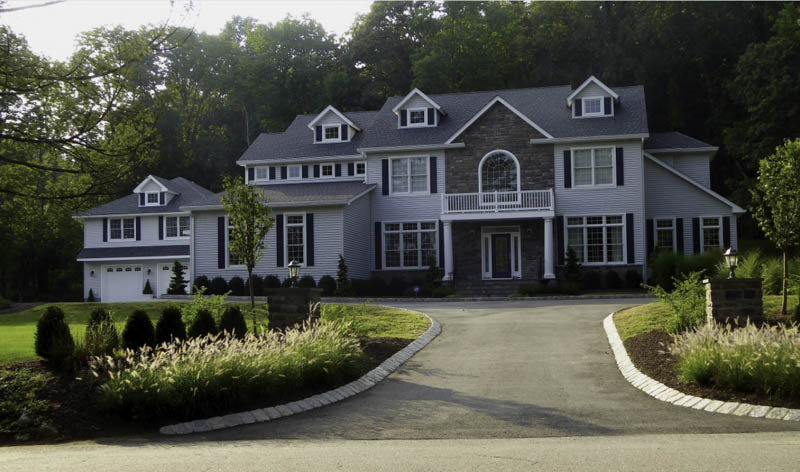
Gitomer worked closely with the family who now calls this Mendham property home. They laid out their vision for a 4,000 to 4,500-square foot home with high ceilings, a great room, and a double-height family room. He designed the beautiful stone-clad façade to match the location, with tall windows bringing light into the interior, and granted everything on their list: a grand staircase in the two-story entry, a breakfast nook in the kitchen, a sunken entertainment room, three bedrooms, two full baths, and a master bedroom suite with a sitting area, two walk-in closets, and a master bath — all under 4,500 square feet.
Vincentsen Blasi Architecture
552 Westfield Avenue, Westfield, NJ 07090
Gregory Blasi, NCARB, brings over 25 years of experience as a professional construction manager, designer, project architect, and partner to Vincentsen Blasi Architecture, a firm formed in 2014. The New Jersey Institute of Technology Architecture graduate has designed high-end traditional residences of up to 28,000 square feet, along with a host of other commercial and civic projects. Today, he leads the team in providing excellent design to the built environment across the tri-state area.
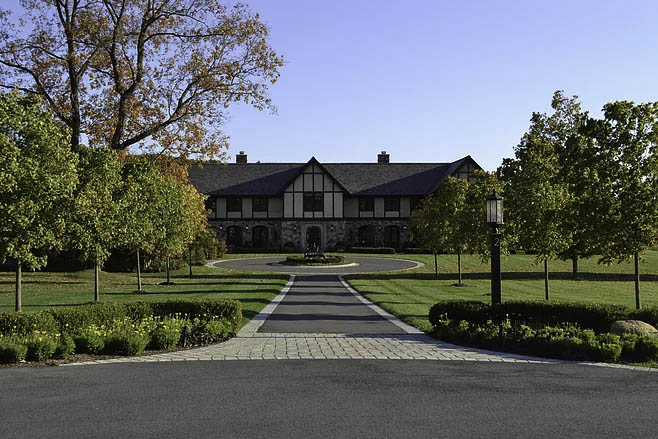
An intricate black metalwork gate and cobblestone lead up to the cul-de-sac of this Tudor home in Mendham. The stone-clad façade opens to a spacious foyer lit by a giant gold chandelier. Hefty deep wood trim lines the arched entryways on the first floor. A sprawling library with a mezzanine floor recalls a bygone era, with a gold-railed wooden spiral staircase an added touch of whimsy. It’s quite easy to lose one’s self in all the leisure the five-bedroom home affords: theater-style movie-watching, rolling strikes in the bowling alley, having a scenic game of chess with a life-sized board out in the garden, and finishing with a refreshing swim in the full-sized indoor pool. There’s also a separate guesthouse on the picturesque grounds.
John James Architect, AIA
11 Inwood Place, Maplewood, NJ 07040
Leadership in Energy and Environmental Design Accredited Professional (LEED AP) and Certified Green Professional (CGP) Principal John James, AIA, NCARB, brings over four decades of experience designing across the tri-state area to John James Architect, AIA. The University of Virginia Bachelor’s and Columbia University Master’s in Architecture degree-holder opened the eight-person architectural and interior design firm in 1994, personally leading the team in coming up with creative solutions for the selected projects the firm works on each year.
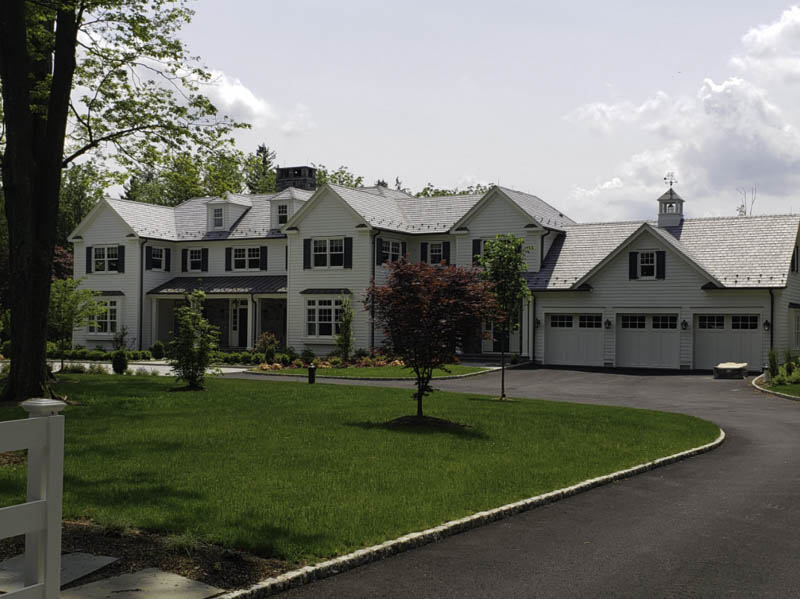
This clapboard Colonial home atop Bernardsville Mountain is one of those homes John James Architect designed. The pristine white façade opens to wainscoted interior walls and coffered ceilings. Cased openings lead from space to space on the first floor, matching the transoms on the windows and the French doors in the backyard. A pipe fireplace warms the living room just a few steps from the main entry. A dark wood-base quartz-top center island creates a dramatic contrast to the white cabinets of the U-shaped kitchen. The master bath takes a softer tone with gray and white marble framing the double vanity, alcove shower, and freestanding tub. Stone-cladding wraps around the rear, descending onto a large expanse of greenery that opens out to the panoramic sunset views. This energy efficient house has several systems that help maintain it’s minimal footprint on this pastoral environment.
Katz Novoa Architects
PO Box 773, Short Hills, NJ 07078
With rolling grass areas in the front and a densely wooded area at the back, this 16,000-square-foot English Manor sits on a secluded 24-acre site. Completely clad in Pennsylvania stone, the home opens to a classic interior, with a massive window wall illuminating the double-height living room and connecting to the wrapping balcony through French doors. A candelabra chandelier lights up the wood-motif dining room. This theme continues in the U-shaped kitchen, from the cabinets to the range hood to the base of the center island topped with black quartz. The home office houses a broad collection of books on built-in shelves beneath the coffered ceilings. A second window wall floods the vaulted ceiling master bedroom with light. The rec room is fitted with its own bar, warmed by a stone-clad fireplace. High insulation and energy-efficient systems are incorporated throughout the six-bed-and-bath-suite structure.
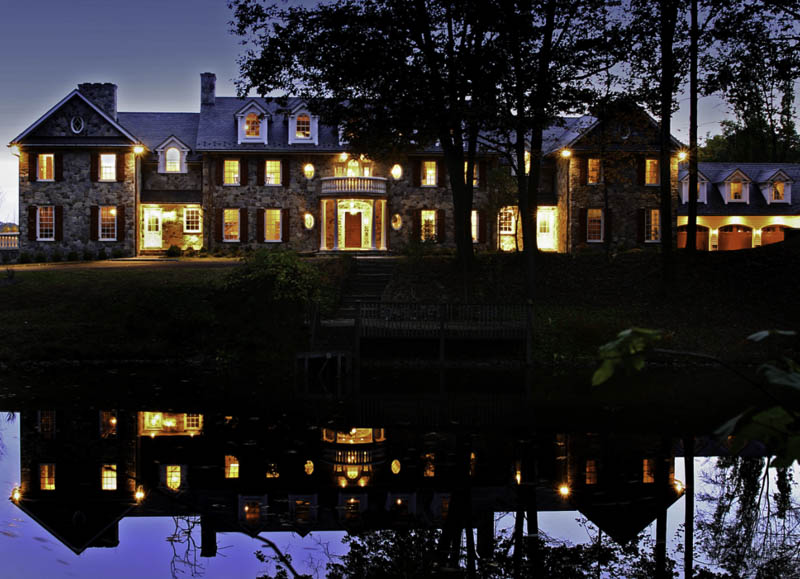
Katz Novoa Architects handled both the design and permitting of this Mendham home. Georgia Institute of Technology Bachelor’s and Master’s in Architecture degree-holders and husband-and-wife team Jonathan Katz and Ileana Martin-Novoa established the firm in 1988. Both Katz and Martin-Novoa worked with other New Jersey-based firms before starting the practice, sharing a love for design and sharp eyes for detail.
Beer Architectural Group
112 Town Center Drive, Warren, NJ 07059
Designed in the Neo-French Colonial style, this home in Mendham is a refreshing sight in its soft gray tones. Brown stone-clad chimneys anchor the structure onto its green surroundings. White wood balusters frame the entrance, flanked by bay windows on either side. More tall windows bring light into the rest of the interior, and balconies provide a good place to appreciate the view. Lighter flagstone frames the backyard space descending from the covered patio.
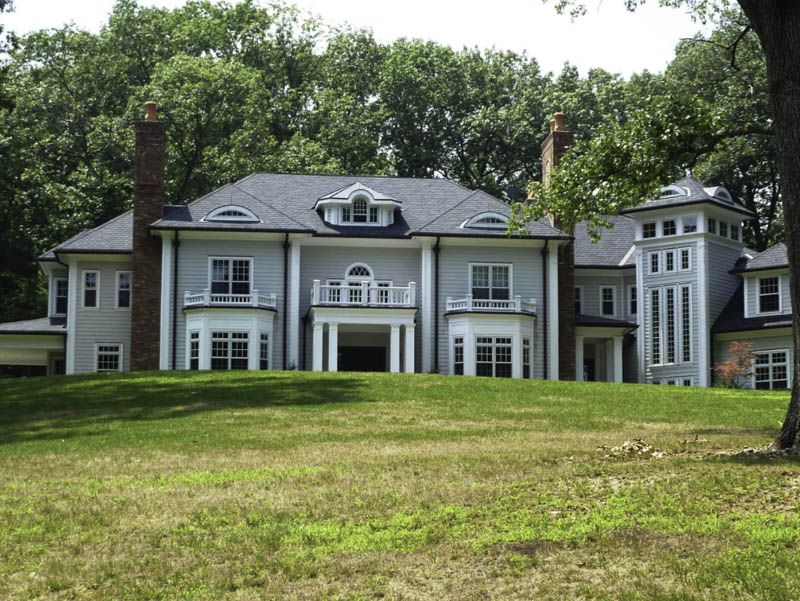
Established in 1986, Beer Architectural Group designed this home and many other estates across New Jersey. Rhode Island School of Design (RISD) Architecture grad and University of Colorado Boulder Architecture in Energy Design Master’s Degree-holder Jeffrey Beer opened his practice after working with a world-renowned California firm for five years. Today, the group is known for its bold choices, harnessing Beer’s discriminating eye for detail and earning many repeat clients and referrals over the years. The firm has also received multiple New Jersey Builders Association and Community Builders Association Awards over the years.
Seth A. Leeb Architect
1719 Route 10 East Suite 100 Parsippany, NJ 07054
Nestled in the trees of Mountain Lakes is this cool gray-blue 2019 AIA Newark & Suburban Section (AIA NS) Silver Medal Design Award of Excellence-winning home by Seth A. Leeb Architect. Views of the foliage through French doors to the deck complement the living room’s rustic charm. The kitchen and window-side dining area sit behind the room through trimmed openings, with gray marble lining the prep spaces and center island. Bright wood cabinets and a herringbone stone backsplash frame the stainless steel appliances. A lighter gray marble coats the double vanity and glass-doored shower master bath. The master bedroom also connects to the deck through sliding doors, opening to lounge areas overlooking the lake, which runs alongside the basement. This space houses a family room and a theater room with its own bar.
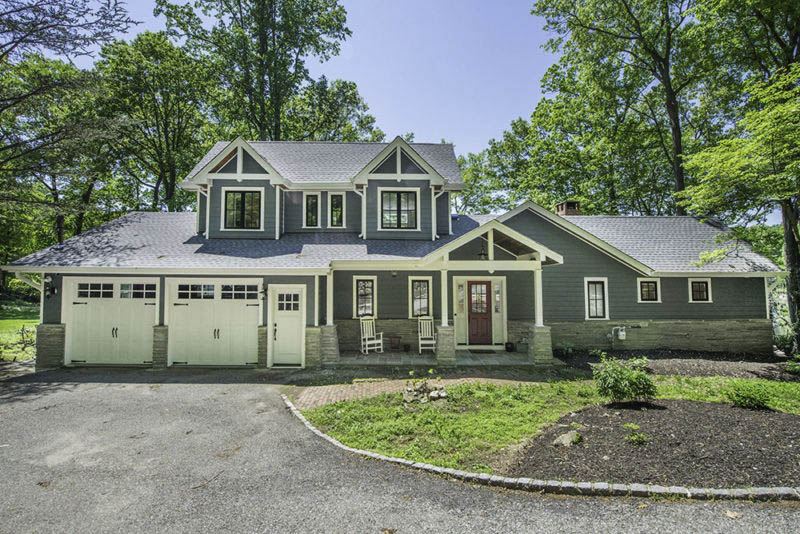
Seth A. Leeb, AIA and his team have worked in many historic neighborhoods in New Jersey since 1998, seamlessly fitting structures into their surroundings. Leeb received the 2005 Young Architect of the Year Award from AIA NJ and the 2011 Herman Litwack Lifetime Service Award from AIA NS for his three decades of work in the state since earning his bachelor’s degree in Architecture from the RISD.


