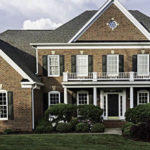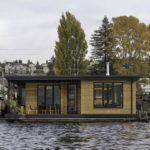Last updated on May 23rd, 2024 at 01:38 pm
One of three towns in Nassau County, the Town of North Hempstead is home to 30 villages and 18 hamlets east of New York City. It is also home to the Miracle Mile, one of the most famous shopping districts on Long Island. Residents of the suburban area enjoy restaurants, coffee shops, and parks.
If you are looking to build a home in this pleasant town, here is a list of the best residential architects in the Town of North Hempstead who can help you. Many of these firms are led by members of the American Institute of Architects (AIA) and the National Council of Architectural Registration Boards (NCARB), as well as Leadership in Energy and Environmental Design Accredited Professionals (LEED AP) who bring decades of experience designing for the North Shore.
Barbara Dziorney Architect
1 Linden Plaza, Stuit #210, Great Neck, NY 11021
What was once a tiny kitchen was expanded to a bright eat-in space with quartz countertops lining the light wood cabinets. Skylights illuminate the six-seater dining area fronting the peninsula bar. Sliding French doors lead out to the paver patio in the back. A new family room was also added, with built-in custom rustic cabinets and a curved couch maximizing the circular design. Sea-blue tiles paired with sandy hues on the walls, flooring, and countertops give the master bath an oceanside feel, with the domed ceiling painted with a dark blue sky and twinkling stars.
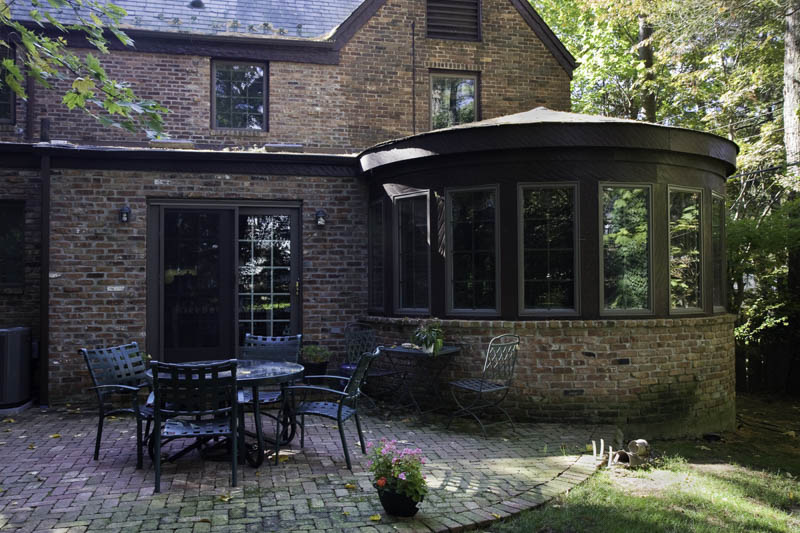
This redesign was provided by Barbara Dziorney Architect, a firm that has been serving the North Shore since 2001. Principal Barbara Dziorney, AIA, LEED AP, brings over two decades of experience in custom residential design. She holds a bachelor’s degree in Architecture and Art History from Columbia University, as well as a master’s degree from the University of Pennsylvania. She also serves as a building inspector for the Village of Great Neck Estates and is a member of the Great Neck Historical Society.
Sung Ho Shin Architect
194-02 Northern Boulevard, Suite #216, Flushing, NY 11358
White balusters and window frames line the brick red exterior of this home in Great Neck. A paved pathway leads up the steps to the towering double-height ceiling that arches over the front porch and main entry. Towards the right, the garage door meets the driveway and is also coated in white. A yard and play area sit towards the left behind the white fences, enveloped by trees, along with the rest of the property.
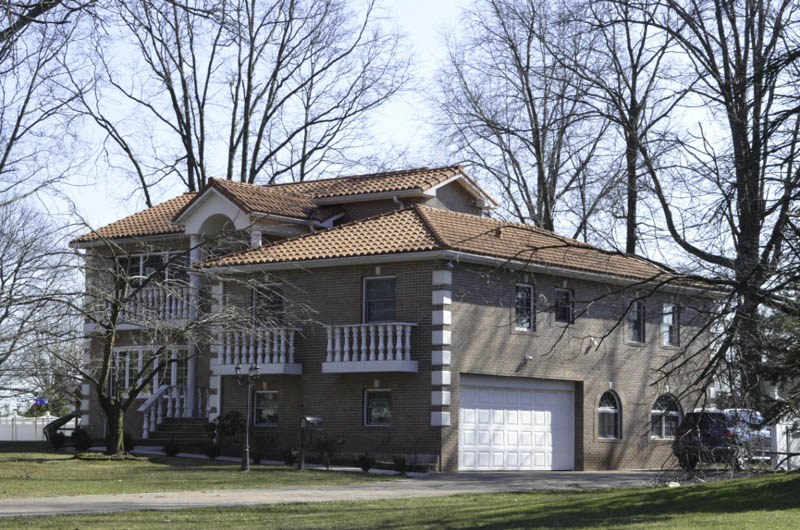
The home was designed by Sung Ho Shin Architect, a firm established in 1998 to serve Queens, Brooklyn, Manhattan, Staten Island, the Bronx, and Nassau, Suffolk, and Westchester counties. President Sung Ho Shin studied Architecture in his native Seoul and at the Pratt Institute before earning his master’s degree from the Harvard University Graduate School of Design. His firm specializes in the contemporary design of both residential and commercial projects, including hotels, retail stores, food and beverage establishments, and mixed-use properties.
Matthew Korn Architecture
1047 OId Northern Boulevard, Roslyn, NY 11576
Principal Matthew Korn, AIA, founded Matthew Korn Architecture in 1990 to design thoughtful and inspiring new homes and reimagined interiors across the North Shore of Long Island. Korn has a master’s degree in Architecture from the State University of New York at Buffalo. The firm has built long-term relationships with talented artisans and they collaborate to deliver quality construction within budget.
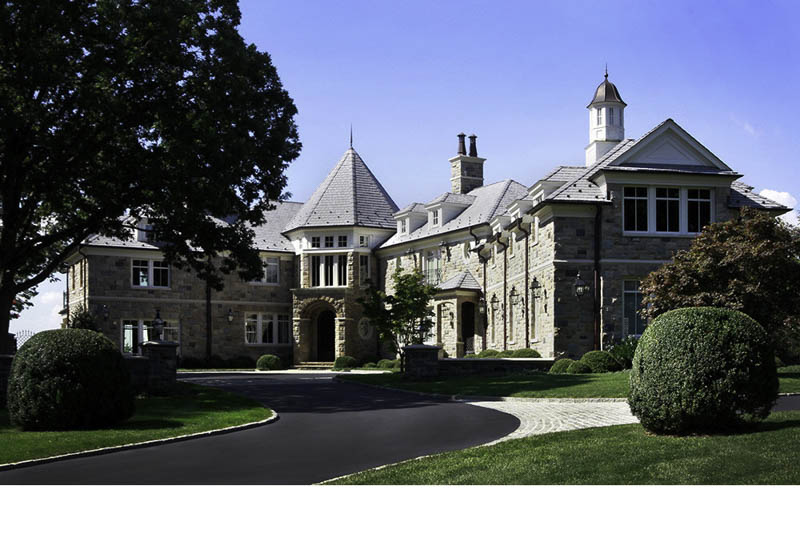
Featured in the Damian Lewis and Paul Giamatti Showtime drama “Billions,” this Matthew Korn Architecture-designed Sands Point estate features a castle-like façade. Black metal-wrought gates open to a landscaped driveway and the paved front courtyard framed by the two wings of the home. Tall white wood windows surround the arched main entry. A spiral staircase connects the interior spaces, which feature intricate moldings on the walls, cabinets, and coffered ceilings. French doors lead out to the sprawling backyard with a large lap pool at its center. A covered deck, lounge areas, and multiple second-floor balconies look out over the space.
AM/PM Design & Consulting
350 Northern Boulevard, Suite 322, Great Neck, NY 11021
Principal Arnie Montag, AIA, started AM/PM Design & Consulting in 1993 to design high-end residential homes throughout Long Island and the rest of the state. The ten-person team now also designs affordable housing and commercial projects. Its work has been recognized by organizations such as the Queens Bronx Building Association (QBBA).
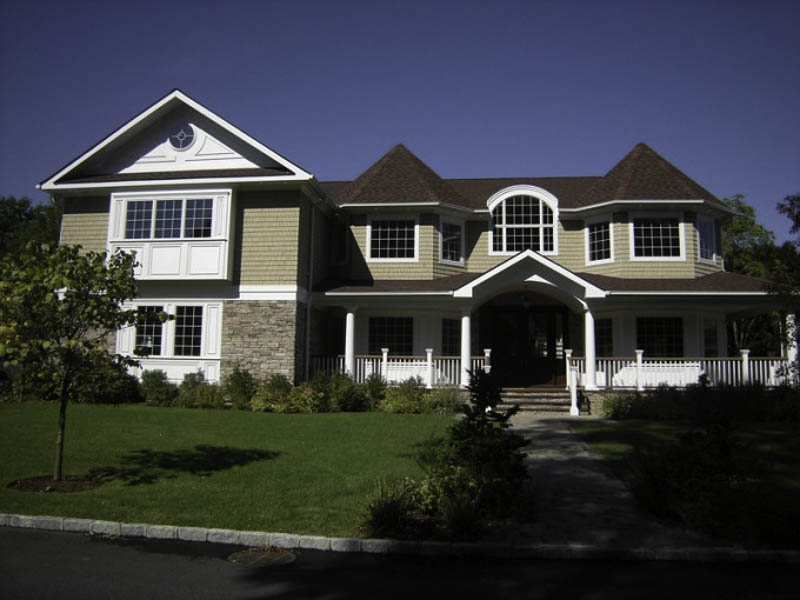
AM/PM designed this Shingle Colonial home on East Hills, which features an earth-toned palette that goes well with its lush surroundings. A paved walkway leads up to the steps beneath the archway to the main entrance at the center of the long covered porch. White wood lines its railings, as well as the many broad windows that bring light into both floors of the home. The brown hues are complemented by stone cladding around the left-hand wall of the home.
N2 Design + Architecture
315 Main Street, Port Washington, NY 11050
A mixed palette of neutrals and varying shades of blue bring a sense of place to each space in this Sands Point home. Bubble lights illuminate the gray-carpeted white and light wood staircase, while a metal chandelier complements the gray sectional couch in the vaulted ceiling living room. Cornflower blue coats the walls, shelves, and work desk in the study. Adjacent is the two-table dining room, with eight velvet navy seats around each wooden tabletop. The white kitchen houses more space to dine in a round table breakfast nook by the French doors, as well as along the long center island. The family room mixes gray-blue walls and carpeting with a light wood media shelf and desks. The master bath goes back to neutral, with black fixtures against a white double vanity and glass-doored tub-shower area. The paver patio in the back is fitted with an outdoor grill.
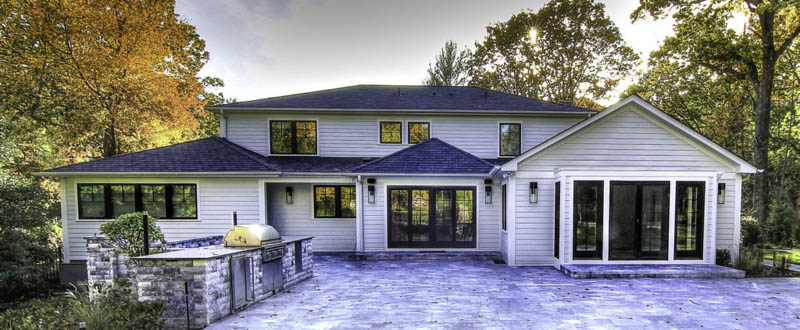
This home was designed by N2 Design + Architecture, a firm established by Harry Nicolaides in 2000. Nicolaides brings a long history of serving North Hempstead as part of the Nassau Land Trust, the Waterfront Advisory Committee, and the Historic Landmarks Preservation Commission. He even served as the mayor of Munsey Park from 1995 to 2012. The firm provides both residential and commercial projects, work recognized by the AIA Long Island Chapter.
Michielli + Wyetzner Architects
143 W 29th Street, Suite 4A, New York, NY 10001
Partners Frank Michielli and Michael Wyetzner established Michielli + Wyetzner Architecture in 2004 after having worked together at another New York firm for over 15 years. The firm has since earned a lot of recognition for its work from both national and local AIA chapters. The clarity of form, the elegance of the execution, and the innovative use of materials that characterize the firm’s complex commercial projects translate just as well in their modern residential work.
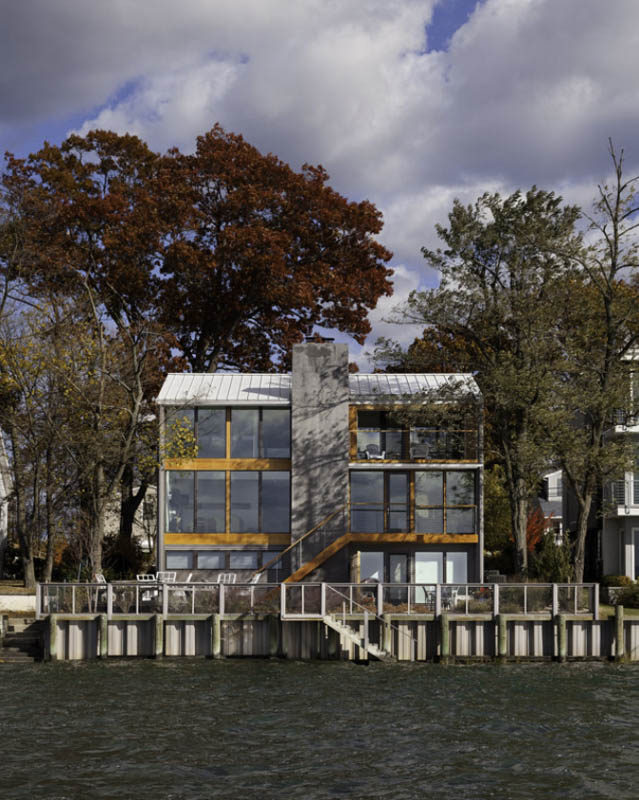
Michielli + Wyetzner redesigned this Manorhaven home after it was razed by a fire. Its new glass walls maximize views of the water and the sunset but also protect the structure against hurricanes. The double-height living room looks onto Manhasset Bay. Sky blue walls and an open fireplace lead into the dining room and kitchen, where matching countertops line the prep spaces atop white cabinetry. Upstairs, an interior glass balcony leads to the master bedroom suite, where glazed walls keep the double vanity master bath private yet still offer spectacular views of the home and the surrounding waters. An automatic overhead glass door shields an enclosed porch from the elements. The ground floor houses an income-producing tenant apartment space.
Gerald J. Caliendo Architects
138-72 Queens Boulevard, Briarwood, NY 11435
For over four decades, Queens native Gerry Caliendo has been an active member of his community. He was appointed to the Queens Community Board 1 in 1997 and served as president of the AIA Queens Chapter from 1995 to 1997. His firm, Gerald J. Caliendo Architects, has been designing for clients in the state since 1994. The 40-strong team works on both residential and commercial projects that have been recognized by organizations such as the QBBA.
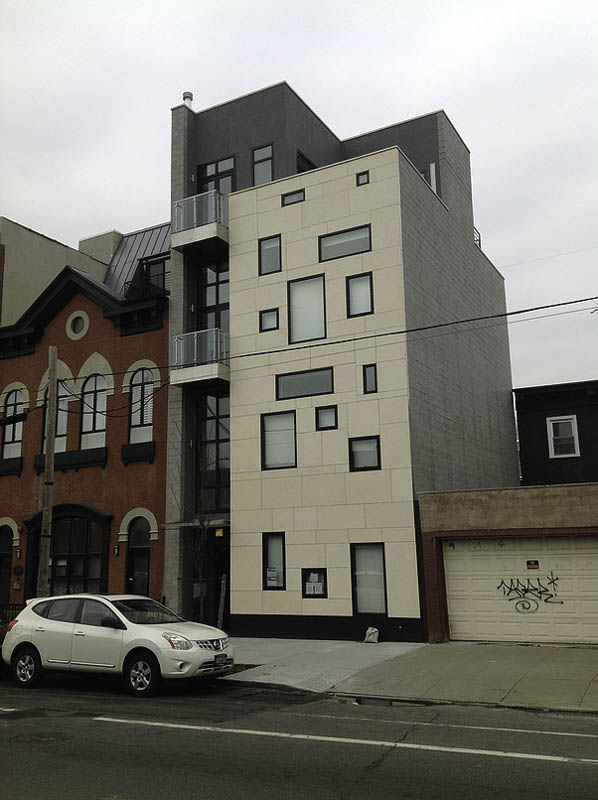
The firm designed this triplex apartment to match the urban landscape of Prospect Heights, Brooklyn. Window walls span the 12-foot ceiling heights of the three floors, flooding the interior with light. The townhouse consists of a master bedroom suite, three bathrooms, a balcony, and a terrace. There’s also a kitchenette fitted with stainless steel appliances, glossy white cabinets, and black quartz countertops.
Paul Russo Architect, PC
114 Birch Hill Road, Locust Valley, NY 11560
Rich, classic details lie within this gray-walled and stone-clad Shingle Colonial home. A sprawling gray rug adds a sense of comfort to the bright and elegant blue and white living room. The deep blue tones continue in the upholstery of the ten seats around the long glass table in the coffered ceiling dining room. Beautiful white marble lines the backsplash, prep spaces, and eat-in center island in the U-shaped kitchen. It appears once more in the traditional fireplace warming the family room, and again in the double vanity and the glass-encased shower walls of the master bath. French doors open to a large expanse of green in the backyard.
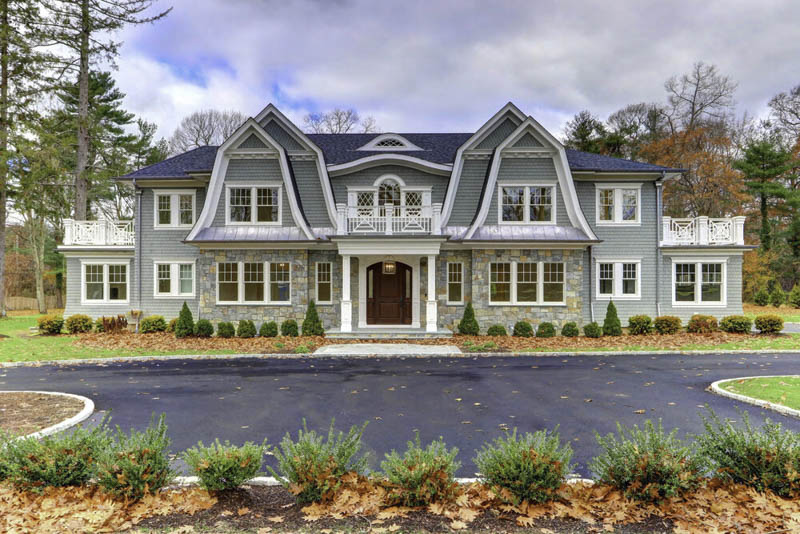
The balance of form and function that can be seen in this home is a running theme in Paul Russo, AIA, NCARB’s work. The New York Institute of Technology Architecture alumnus and Syracuse University master’s degree-holder started his firm in 2001 after working for other prominent architectural firms in the state. Paul Russo Architect has since designed both residential and commercial projects in New York, New Jersey, Pennsylvania, and Vermont, and the firm’s work has earned the recognition of the AIA, the New York Times, and HGTV. Russo is also a member of the National Trust for Historic Preservation.
Hierarchy Architecture + Design
7 Gaynor Avenue, Manhasset, NY 11030
Bold lines and accents make this home stand out against the lush landscape of Manhasset. Framed by large windows that fit into the outline of the oversized gable, the royal blue front door opens to a foyer filled with eclectic decor, from the gold bubble chandelier to the artwork on the walls. The gold theme continues up the stairs and into the oversized kitchen, where drop lamps illuminate the black stone waterfall-edge center island and the wood cabinets around it. The master bath also features a gold-framed mirror and fixtures atop the floating stone vanity. A two-story patio area and walk-out basement lead to a long oval pool in the backyard.
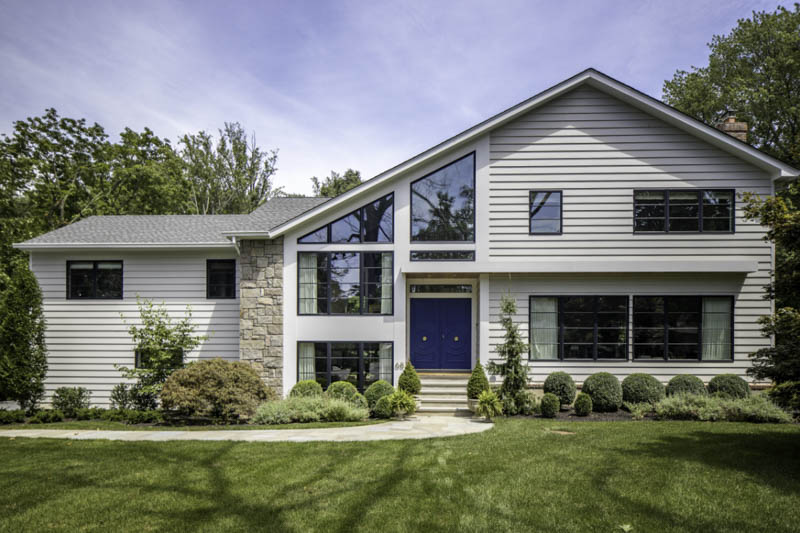
This mid-century modern makeover and second-story addition project was provided by Hierarchy Architecture + Design, a firm that has been serving the tri-state area since 1988. Founder and Principal T.J. Costello is the only architect on Long Island who is both an AIA member and a Certified Kitchen Designer (CKD). He holds a bachelor’s degree in Architecture from Cornell University and a certificate in Construction Management from New York University. Aside from clean modern designs, Hierarchy also specializes in restoring old Tudor and Colonial homes across the Greater New York area.


