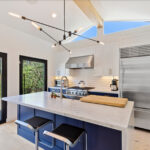Last updated on May 30th, 2024 at 04:55 pm
The western state of California is known for its beautiful beaches, gleaming parks, great hiking trails, stunning residences, progressive government, and rich cultural diversity. The state’s borders are also home to a number of large cities that provide locals and newcomers with the opportunity to work for large corporations and in profitable markets.
For optimum benefits, workers require a calm and pleasant work environment, so businesses and offices that have been thoughtfully designed have the ability to maximize productivity. Thus, effective residential architecture is critical, because it places a strong emphasis on both functionality and appearance. Below are some of the top architectural firms in California, selected based on their experience and expertise in executing designs for both commercial and residential spaces. Each firm has received numerous awards and has been featured in various publications both nationally and locally.
Skidmore, Owings, & Merrill (SOM)
333 S Grand Ave. Suite 3600, Los Angeles, CA 90071
Skidmore, Owings, & Merrill (SOM) has been operating for more than 87 years and has designed some of the most advanced structures in the world. Notably, SOM led the designs for the Lever House, the first contemporary office building in New York City, and the Dubai’s Burj Khalifa, currently the tallest structure in the world. For its outstanding projects, the firm has been a recipient of numerous awards, including the 2022 Engineering News-Record (ENR) California Regional Best Project Award in the Residential/Hospitality category and the 2021 Structural Engineers Association of Northern California (SEAONC) Award of Excellence.
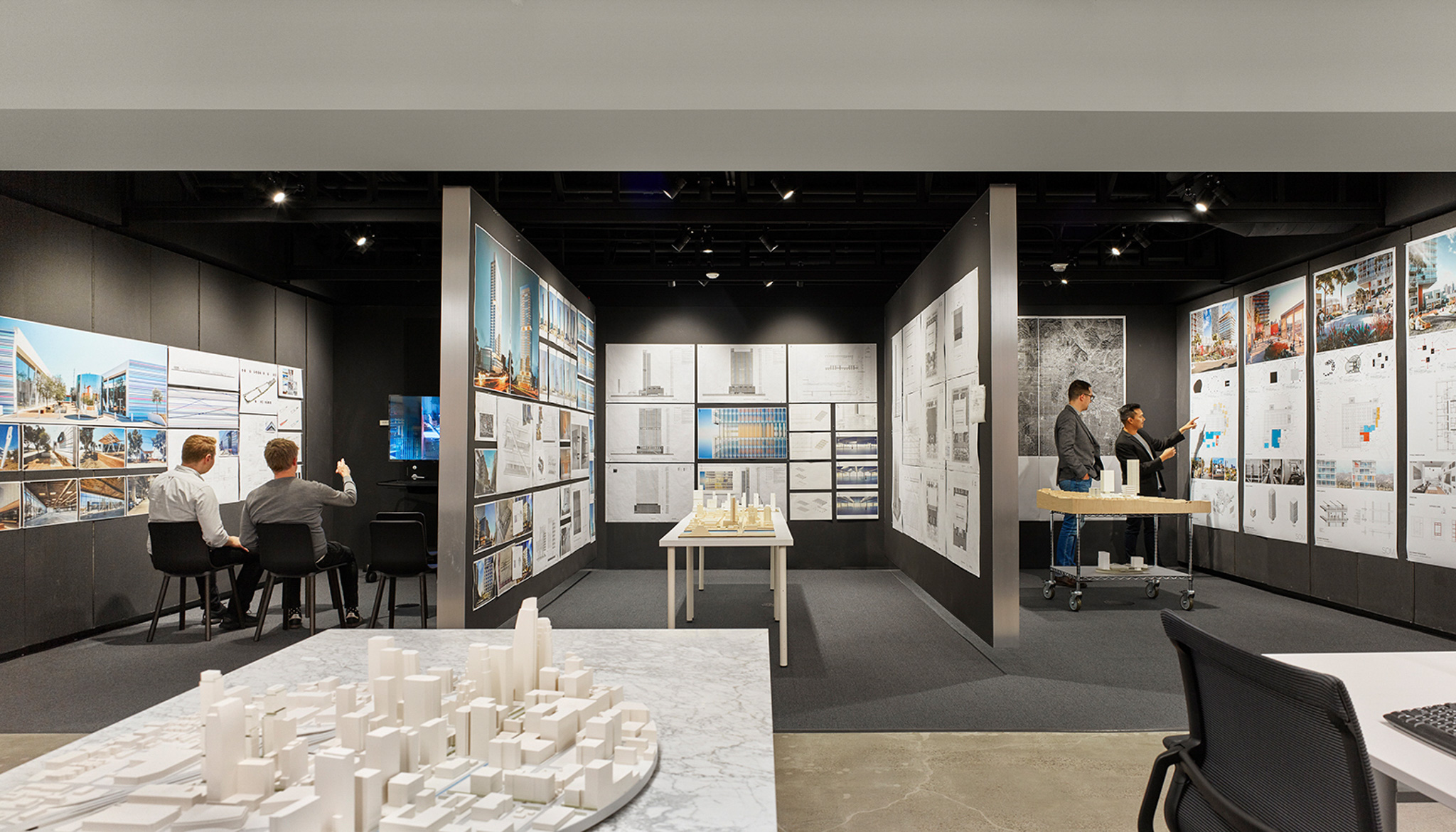
SOM was contracted to complete an expansion for a Los Angeles studio office in 2017. The project is situated in the Wells Fargo Center, a complex of buildings that SOM also designed and built. The highly-adaptable workplace that the firm created features an entirely open floor layout, without individual offices. The 16,000-square-foot workplace also includes four conference rooms, two pantries, a model shop, a library of architectural materials, facilities for design reviews, and various social areas. The office is WELL Building Standard-compliant and Leadership in Energy and Environmental Design (LEED) Gold-certified.
CO Architects
5750 Wilshire Blvd. Suite 550, Los Angeles, CA 90036
CO Architects is a nationally renowned architectural practice that was established in 1986. Throughout its career of over 30 years, it has completed creative and effective projects in 27 states, along with the District of Columbia. Its transformative work has included projects for medical schools and other health-related institutions, state-of-the-art research facilities, educational buildings, museums, and public landmarks. Regardless of the sector, the firm uses cutting-edge solutions on every project it completes.
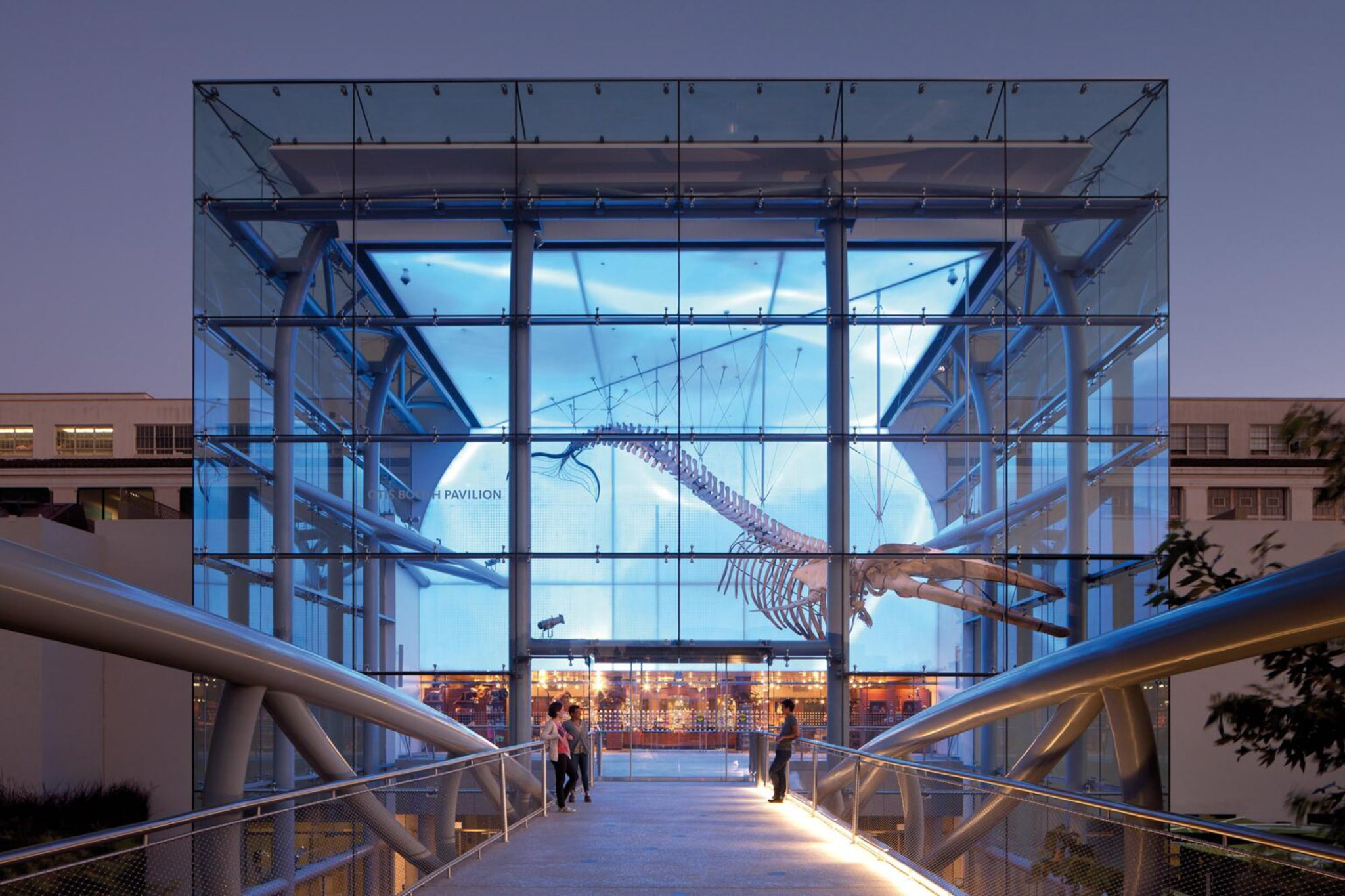
Natural History Museum of Los Angeles County – Otis Booth Pavillion / Photography by Tom Bonner – Job ID 5940
The Natural History Museum of Los Angeles County has been the subject of remodeling, restorations, and modernization by CO Architects. One of these recent renovations included upgrades of the museum’s exhibition spaces, library, facility for employees, and space for the rare book collection. The redesign included the installation of a pedestrian bridge, terraces, and numerous social spaces, in addition to a glass entrance pavilion with a fin whale skeleton. The renovation also includes a new two-level parking lot, a ticket booth, a museum shop, and 3.5 acres of reclaimed green space featuring gardens and learning spots. This impressive project won a total of five awards, including the 2011 Los Angeles Conservancy Preservation Award and the 2009 Los Angeles Business Council Los Angeles Architectural Award.
SmithGroup
550 S Hope St. #1950, Los Angeles, CA 90071
Established in 1853, SmithGroup is a multinational, award-winning architectural firm that works across 15 offices in China and the United States. The team at SmithGroup uses research, data, cutting-edge technologies, and creative thinking to assist clients in overcoming difficult problems, which has helped earn the firm several prestigious awards. The firm has received awards such as the 2022 ARCHITECT Magazine Architecture & Interiors Awards Honor Award and five Illumination Awards of Merit from the Illuminating Engineering Society (IES) in the same year. SmithGroup has also been featured in Los Angeles Business Journal, Cultured Magazine, and Architectural Record.
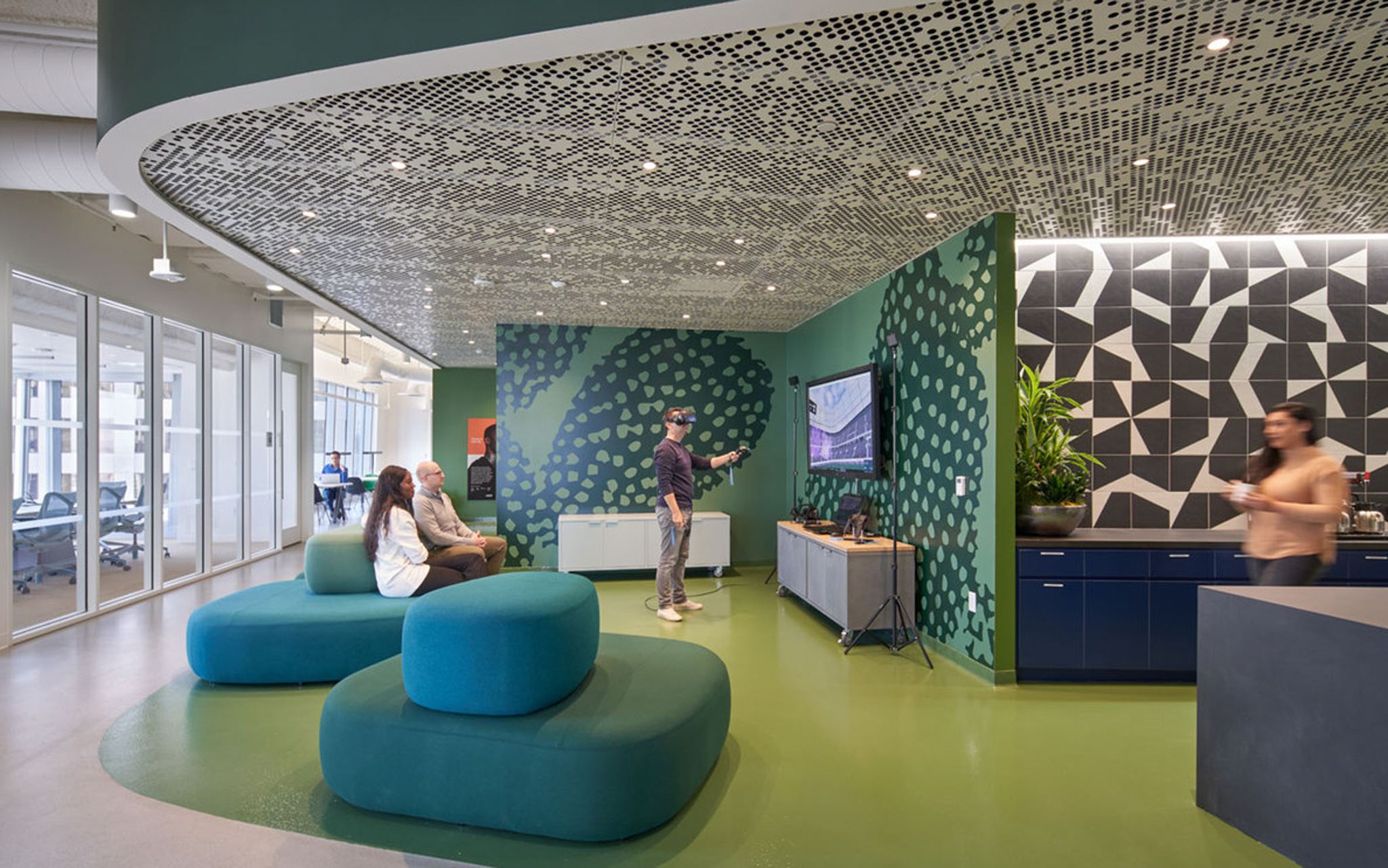
One strong display of SmithGroup’s skills is this design that the firm worked on for Arup Group. The design especially highlights the firm’s skills with structural engineering, lighting, and audio systems. The three-story workplace is designed around a central, open staircase, encouraging an inviting and inclusive atmosphere. Featuring a light shelf, an award-winning rhythmic lighting system, and strong pops of color, the design evokes associations of both technology and nature. Highlights of the project include the first SoundLab/ExperienceLab and a virtual reality (VR) lab with immersive audio and visual simulations. The project meets LEED Platinum V4 requirements, reflecting SmithGroup’s dedication to sustainability.
HKS Architects
10880 Wilshire Blvd. #1850, Los Angeles, CA 90024
More than 1,400 architects, interior designers, urban designers, scientists, artists, anthropologists, and other professionals work for HKS Architects. Since its inception, the firm has won numerous awards, including the 2022 American Institute of Architects (AIA) California Design Awards, the 2021 AIA|LA Presidential Game Changer Honoree, and the 2021 Architizer A+ Firm Awards. It was also recognized as a Readers’ Choice in the 2020 USA Today’s 10 Best. The regional director and principal of the firm’s Los Angeles office is Scott Hunter, who is a LEED AP and a member of the FAIA. Hunter is directly in charge of all HKS commercial sector initiatives on the West Coast, and he draws on his design expertise for the company’s work throughout all of the U.S. and Asia.
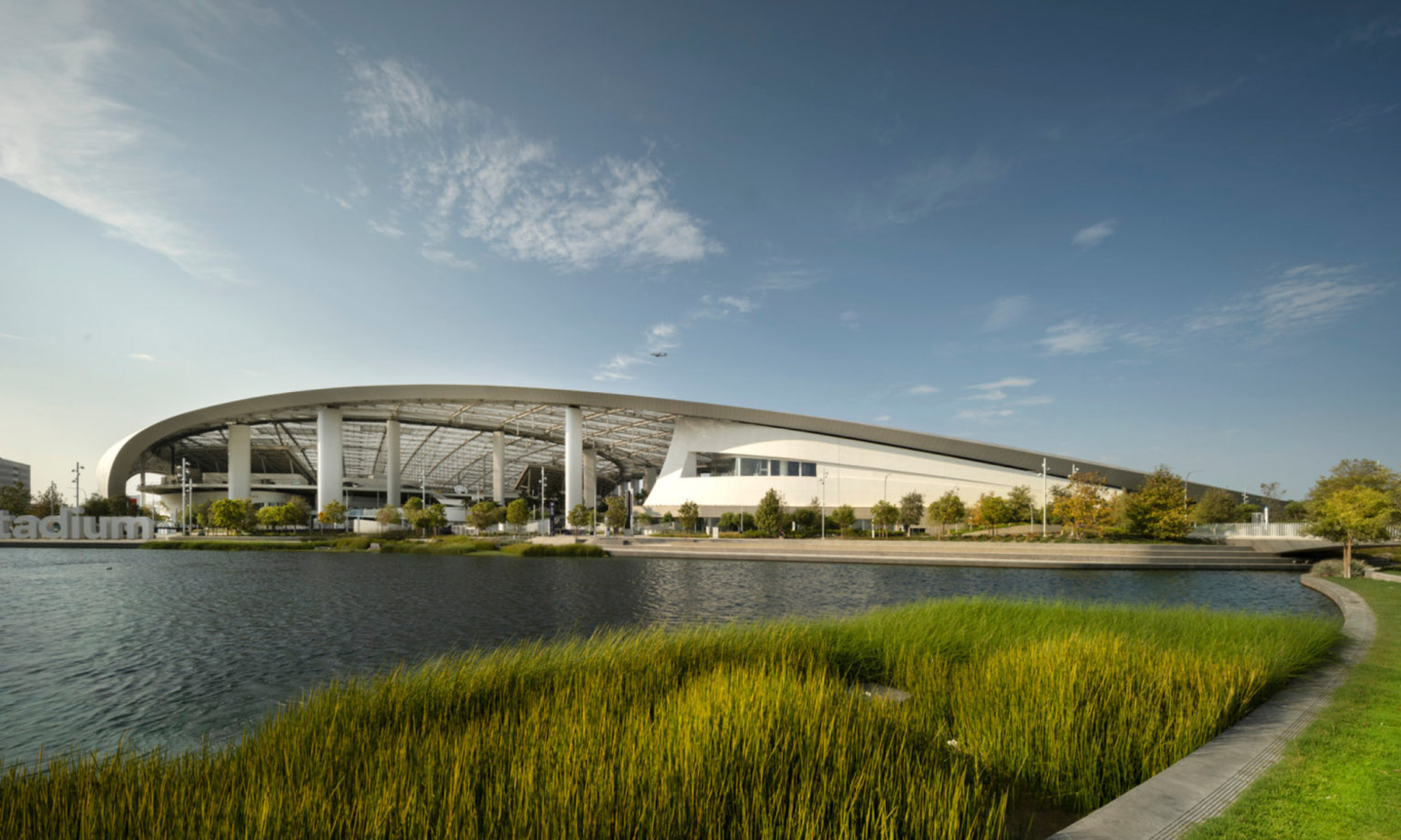
Designed by HKS Architects, SoFi Stadium is a stadium featuring more than 12 separate club venues and seven special suite spaces. The stadium’s diverse types of spaces were created to accommodate different user preferences. In 2021, the project won the Prix Versailles World Architecture and Design Award and the AIA|LA Game Changer Award. In 2022, it also won first place for Completed Buildings in Sports at the World Architecture Festival.
HOK
757 S Alameda St. Suite 400, Los Angeles, CA 90021
HOK Architecture is a multinational design, architecture, construction, and planning firm with 24 studios across three continents. Recently, it won the 2023 American Public Works Association (APWA) Monterey Bay Chapter Project of the Year Award. In other years, it has won an AIA San Mateo Citation Award, an ENR California Best Projects Merit Award, and a U.S. Green Building Council (USGBC) Los Angeles Sustainable Innovation Award. The managing principal of HOK is Anne Fletcher, who is a LEED AP recognized by the Los Angeles Business Journal as one of LA’s 2021 Most Influential Women in Design and Construction.
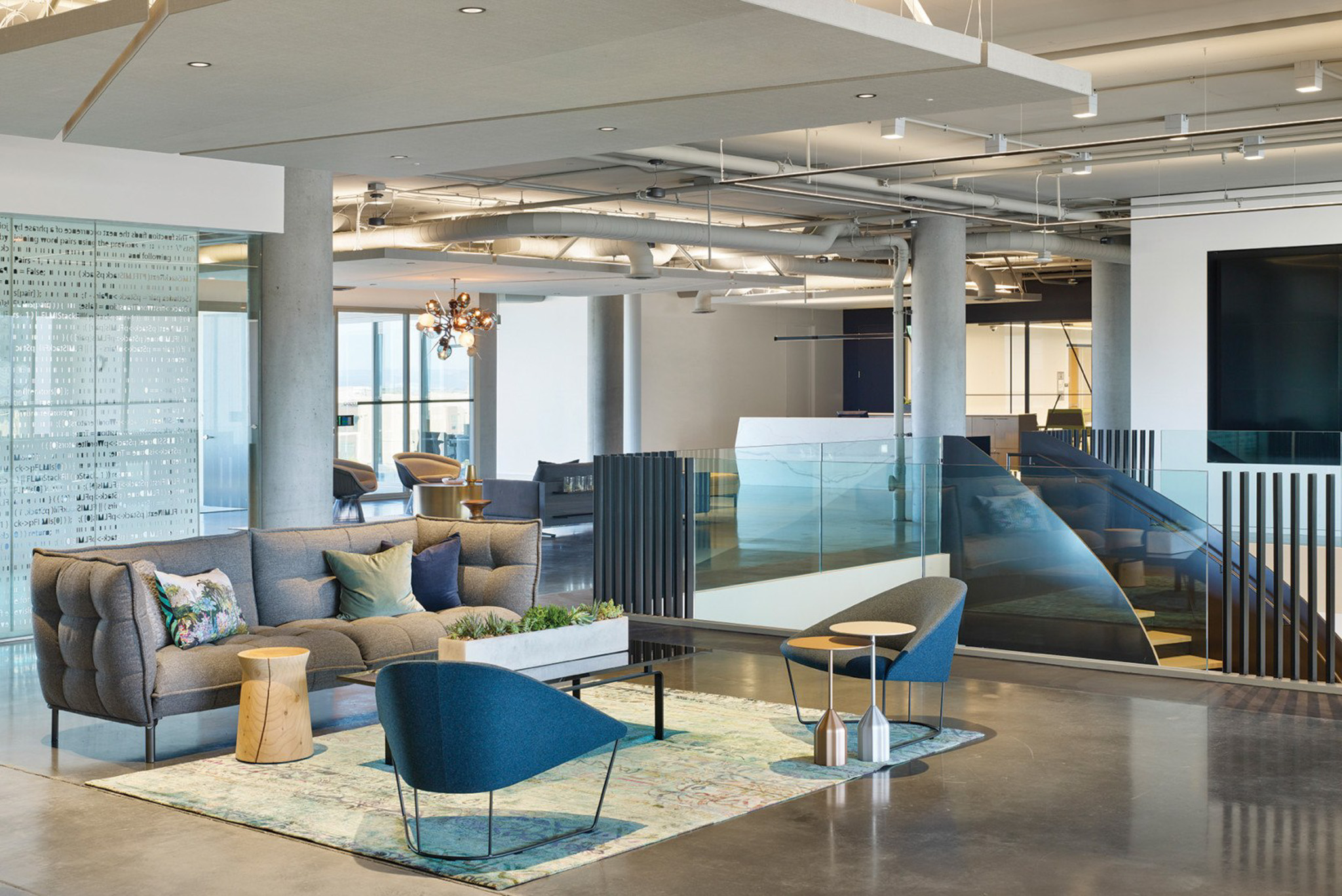
Among HOK Architecture’s projects is this design it worked on for the software company, OpenText. Along with HOK’s own innovation, performance, and hospitality ideas, the team worked in collaboration with the software company’s executives to incorporate employee contributions. The new space now features two primary pedestrian thoroughfares in the open-plan office that both lead to a central hub. Together with meeting rooms and scattered lounging places, the central area has a grand staircase that serves as a gathering place for important occasions. In contrast, the building’s smaller work areas offer secluded, peaceful settings. This project won an AIA San Mateo Merit Award and an International Interior Design Association (IIDA) Northern California Honor Award.
Aidlin Darling Design
500 3rd St. Suite 410, San Francisco, CA 94107
Joshua Aidlin and David Darling, founders of Aidlin Darling Design, share an interest in exploring design at various scales and across disciplines. The firm was founded with a focus on design and creating an inclusive studio. In the years since, Aidlin Darling Design has received frequent recognition from the AIA, the IIDA, and the Chicago Athenaeum, as well as being a winner of industry honors such as the esteemed Cooper-Hewitt National Design Award. It has also been highlighted in publications including Elle Decor Italy, Architectural Record, At Home in the Wine Country, Architectural Digest Italia, and Objekt International.
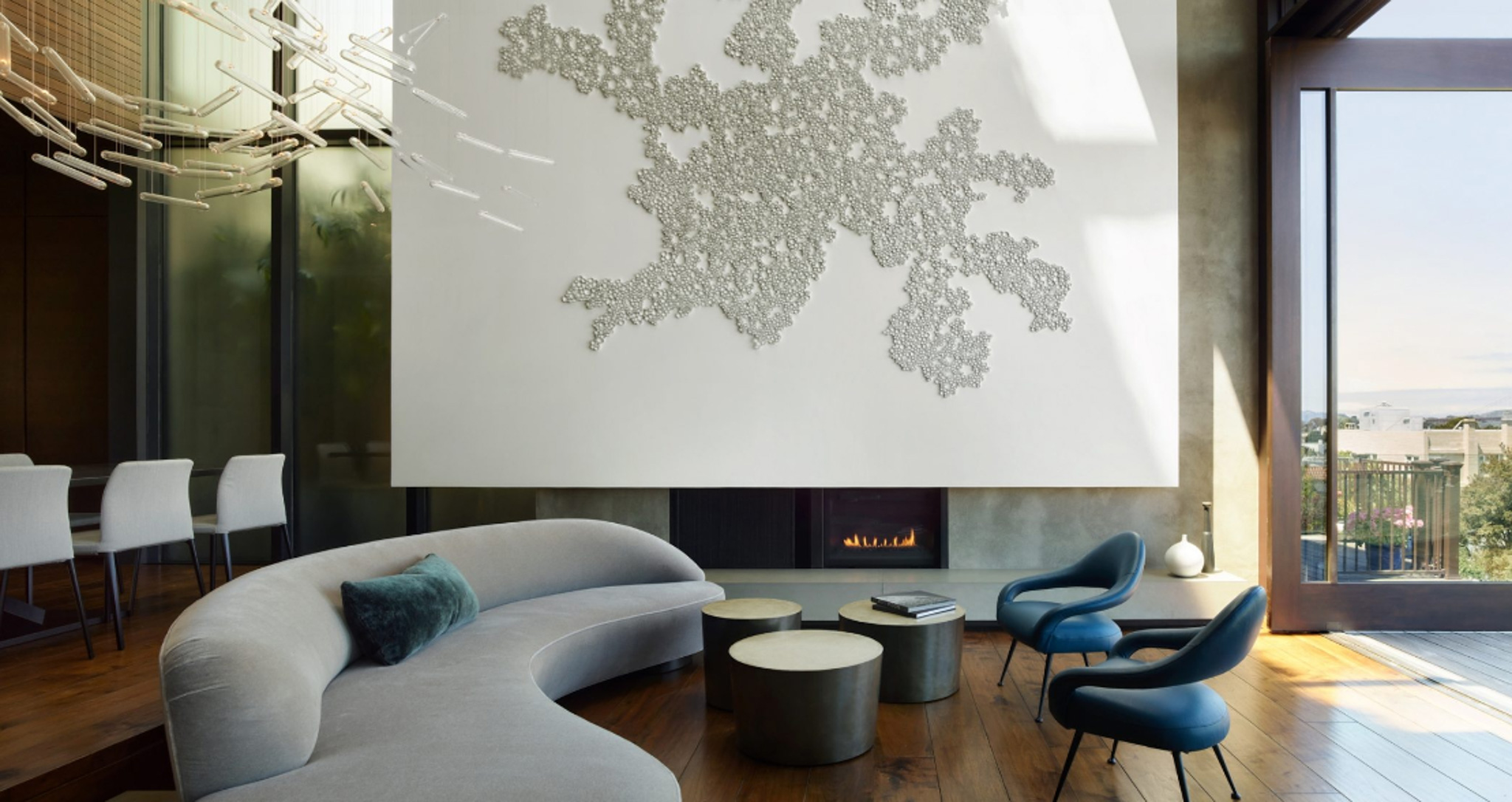
This Art House, a project completed by the team at Aidlin Darling Design, was conceived as a modern interpretation of the Victorian townhouse. The artisan tradition of the Bay Area is honored in this house design project. This home was designed with the goal of producing a residence that would age gracefully and endure through time. The precise composition of light and shadow was combined with modern art to create a complete spatial experience. For Aidlin Darling Design’s outstanding work on the project, the Art House won a total of nine awards, including the 2021 International Design Awards Bronze Award, the 2021 Residential Design Magazine Residential Design Architecture Award, and a 2021 Architecture MasterPrize Honorable Mention.
Turnbull Griffin Haesloop Architects
2725 Elmwood Ave. Berkeley, CA 94705
Established in 1997, Turnbull Griffin Haesloop is an award-winning architecture firm that specializes in creating sustainable, site-sensitive homes and providing consulting services for large-scale projects. Eric Haesloop currently oversees the operations of the Berkeley, California studio. The firm draws inspiration from the unique qualities of each location and each client to create designs that are both functional and aesthetically pleasing. The firm has received several awards over the years, including the 2022 AIA Redwood Empire Honor Award, the 2022 City of Piedmont Design and Sustainability Award, and the 2020 Residential Design Award.
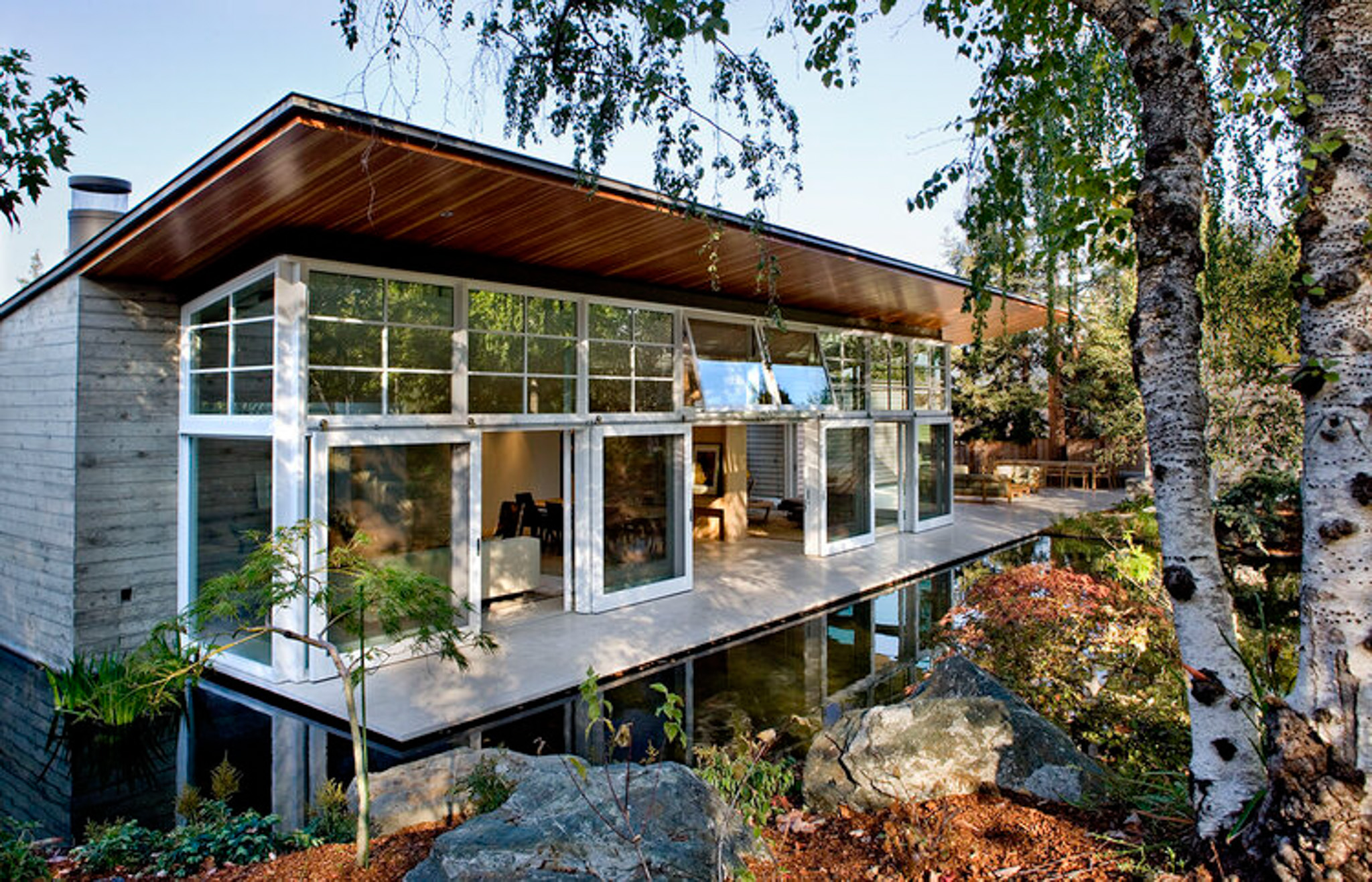
One notable project completed by Turnbull Griffin Haesloop is this Atherton House. The firm’s design for the Atherton House features a plan that is divided into four structures: the main house, the study, the pool house, and the garage. Wide sliding glass doors provide direct access to the patio and pond, solar hot water and photovoltaic panels are hidden by the roof, and a radiant heating system is used to warm the home’s stone floors. Despite hot temperatures, there is no air conditioning in the house; instead, there are numerous overhangs, shades, and moveable windows that naturally cool the house. The home also uses several environmentally friendly elements, including high fly-ash concrete, casework without formaldehyde, and insulation made of denim.
Feldman Architecture
1648 Pacific Ave. Suite B, San Francisco, CA 94109
Feldman Architecture is an innovative residential and commercial design practice renowned for designing finely detailed, site-sensitive, and warm architecture. This mission is led by Jonathan Feldman, FAIA, Steven Stept, and Chris Kurrle. Since establishing the firm in 2003, Feldman has overseen its growth into a reputable design studio. Highly collaborative in nature, the firm approaches design as a dialogue between client, design team, and site. Designing with future generations in mind, Feldman Architecture pioneers and advocates for forward-thinking, regenerative, and sustainable design strategies and solutions.
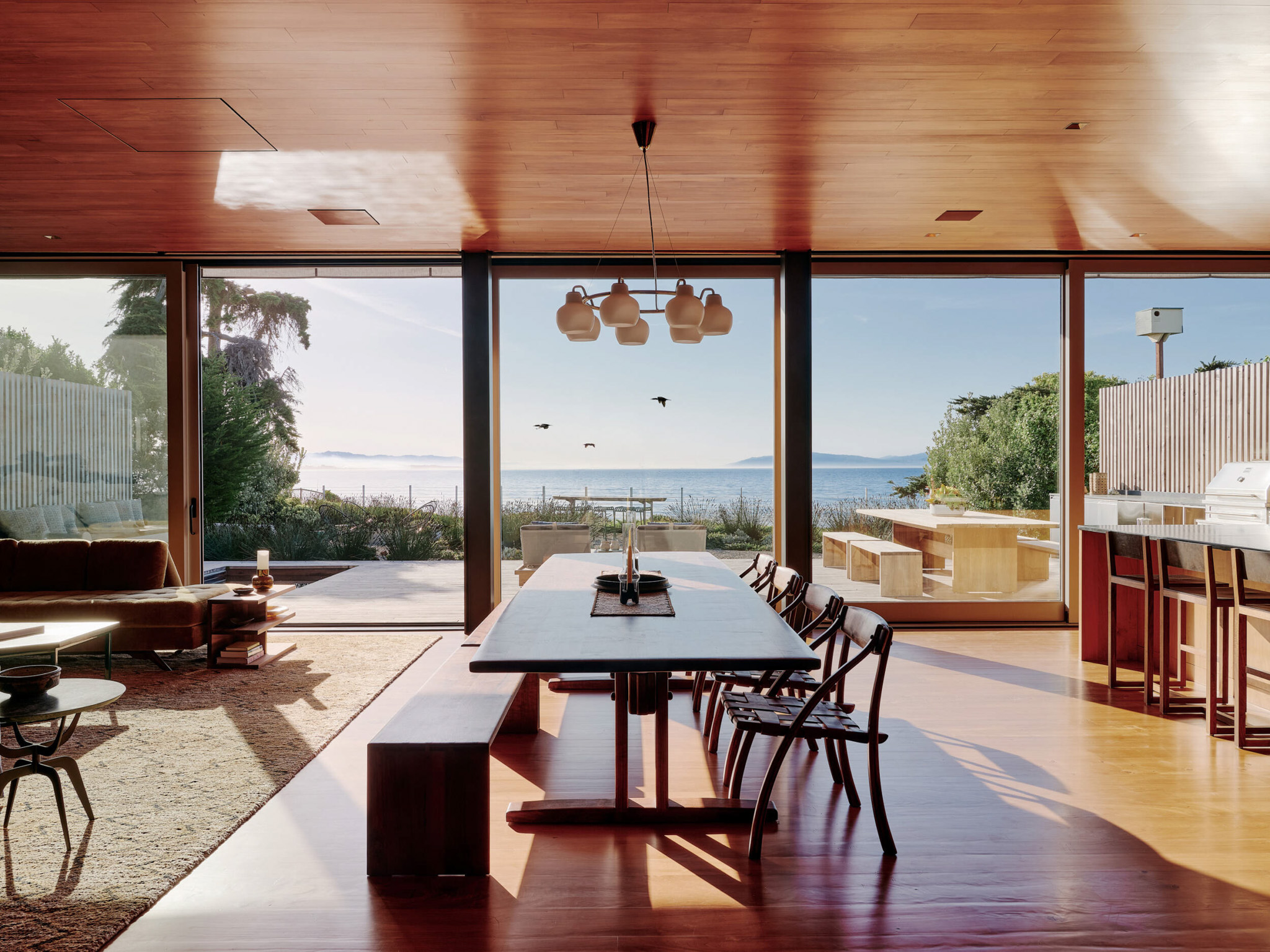
Feldman Architecture is a winner of numerous impressive accolades. These include the 2022 LUXE Red Award, the 2022 Interior Design Magazine Best of the Year Award, and the 2022 Qualified Remodeler Master Design Award. Among its multi-award-winning projects is the Surf House, which won the Honor Award at the Society of American Registered Architects (SARA)’s National Design Awards, as well as an Honorable Mention at the Chicago Athenaeum American Architecture Awards in 2022. It also received the 2021 AIA Monterey Bay Excellence in Design Honor Award and the 2020 Interior Design Best of the Year Award for a Beach House.
Montalba Architects
2525 Michigan Ave. Bldg. T4, Santa Monica, CA 90404
Established in 2004, architectural firm Montalba Architects consists of a talented team of architects, designers, and specialists. The company has completed a wide range of project types, from projects in dense urban environments like New York and Los Angeles, as well as buildings in the rural areas of Wyoming and Switzerland. Montalba Architects is a recipient of several recognitions and honors, including the 2022 Architizer A+ Best Firm of the Year Award, the 2019 WAN Awards House of the Year Award, and a 2018 American MasterPrize Honorable Mention.
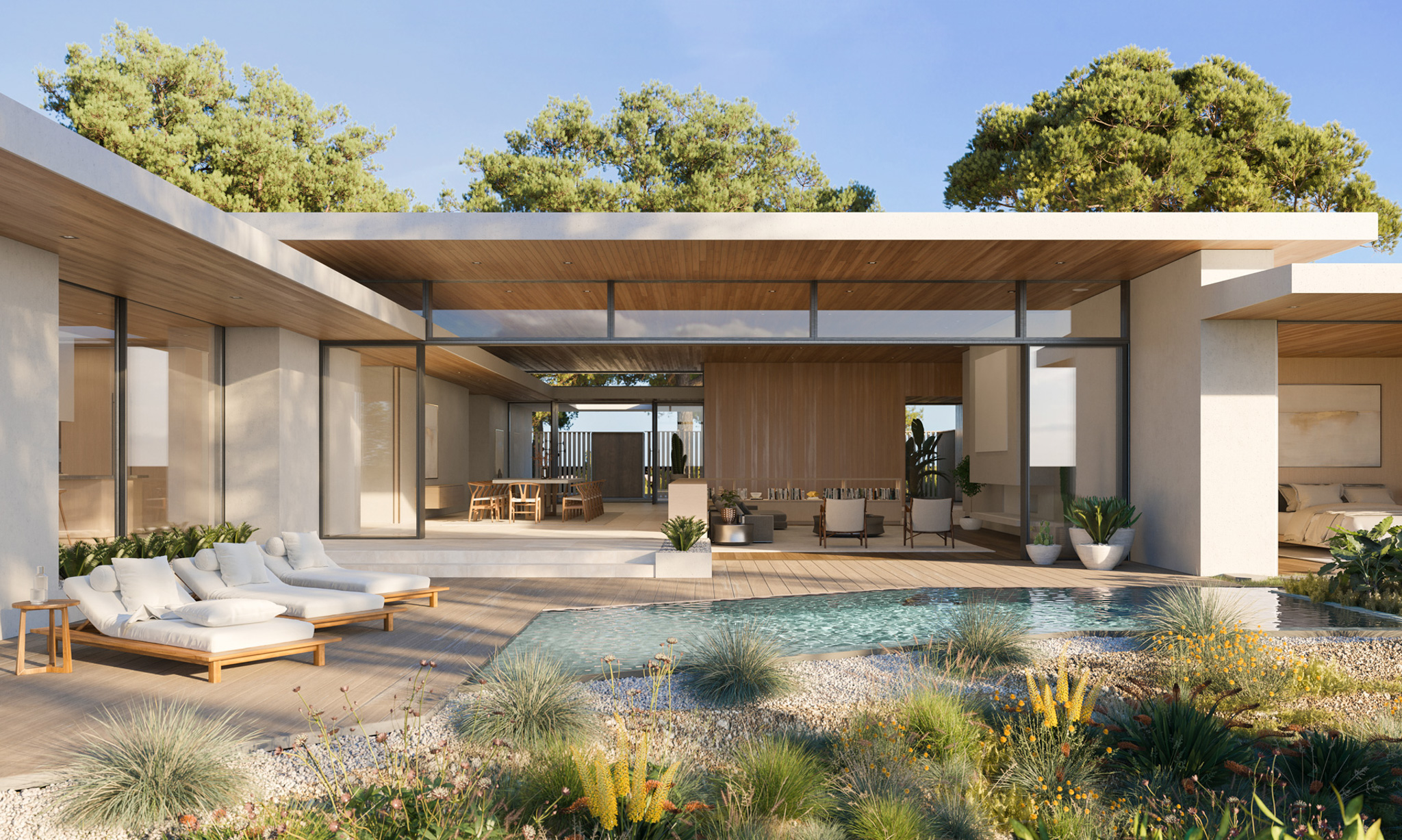
Completed by Montalba Architects, this one-story home overlooking Beverly Hills has exceptional views of the surrounding hillside, valley, and expanding city. By weaving together various courtyards, the firm’s design smoothly combines inner and exterior areas while providing easy respites from the outside environment. The firm expanded spatial volumes by overlapping the horizontal rooflines and long overhangs, and gave the interior additional natural light by installing a higher roof supported by clerestory windows. Throughout the large spaces of the house, the firm mixed a layered and complex material palette with sleek, contemporary lines. Numerous outdoor living areas and a curving pool enhance the back views, and the master suite deck is separated from the remainder of the rear yard by a planted island.
Field Architecture
974 Commercial St. Suite 104, Palo Alto, CA 94303
Stan Field and his son, Jess Field, established Field Architecture (FA) on the foundation of Stan’s 40 year’s worth of industry experience. The firm takes an approach to architecture that involves blending creative and technological perspectives to create innovative designs. It also explores the unique properties and characteristics of each material, and how they can interact with other materials to create harmonious and sustainable designs. FA has won many awards for its outstanding projects, including the 2022 LIT Design Award, the 2020 Residential Honor Award, and the 2018 AIA Honor Award. One of its projects, Dawridge, received two awards: the 2020 AIA California Residential Honor Award and AIA Silicon Valley Residential Merit Award. The firm has also been featured in publications such as Plain Magazine, DIGS, Wallpaper, Designboom, and Dwell.
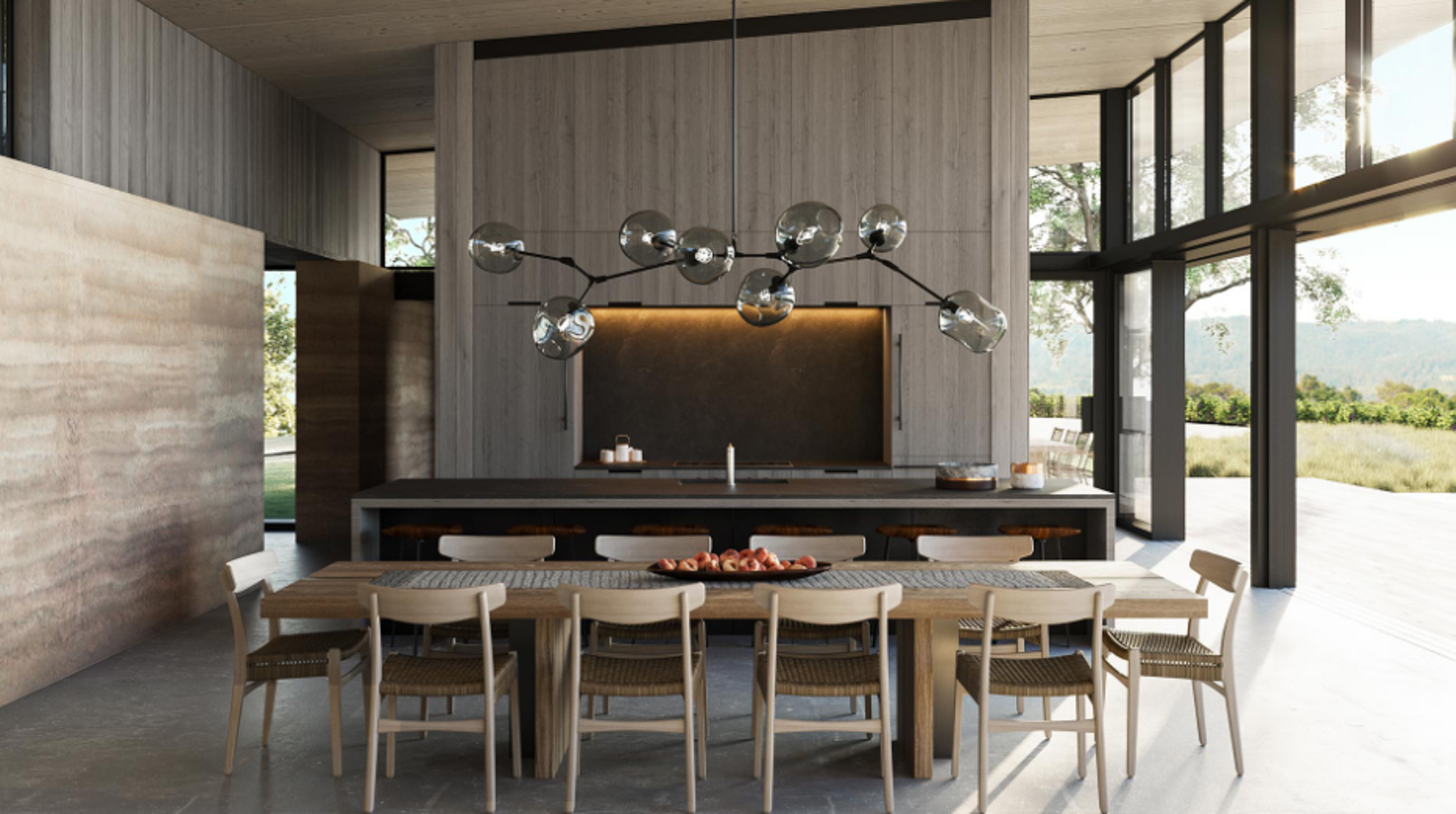
This 12 Moons house, a project that FA worked on, is a residential design project in Sonoma that sits along the tallest of peaceful vineyard blocks and provides wide-open views of the valley below. The home is supported by two rammed earth walls, and its overhanging roof covers the outdoor living areas that extend toward the pool. The living, dining, and kitchen areas each have the appearance of an open pavilion that extends out to the water’s edge. The firm achieved this effect by installing large steel and glass doors that can tuck away in order to enable the pool deck to stretch inside the home.



