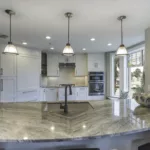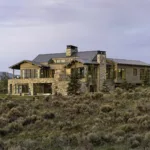Last updated on May 28th, 2024 at 04:45 pm
Dallas, Texas, is a vibrant city known for its beautiful parks and flourishing culinary scene. Offering a wide array of museums, bars, shops, parks, and more, Dallas provides abundant opportunities for enjoyment. Bishop Arts and Trinity Groves stand out for their exceptional bars and restaurants, while Deep Ellum offers a thriving art and live music scene.
For those considering custom home construction or commercial space renovations, here are eight of the top architectural firms in Dallas, Texas. These firms have been selected based on their impressive skills, extensive experience, exceptional expertise, and noteworthy portfolios.
GFF, Inc.
2808 Fairmount St. Suite #300, Dallas, TX 75201
GFF, Inc. is a well-known, award-winning architectural firm serving Dallas and its neighboring areas since 1982. With expertise in architecture, interior design, planning, and landscape architecture, the firm has an impressive portfolio spanning business, real estate, and institutional sectors. Offering the capabilities of a large firm with the personalized approach of a small one, GFF, Inc. operates through eight specialized studios, ensuring tailored solutions and exceptional project delivery. Its commitment to excellence, customer satisfaction, and strong relationships has solidified its reputation, resulting in seamless processes and enjoyable experiences for clients throughout their design journey.
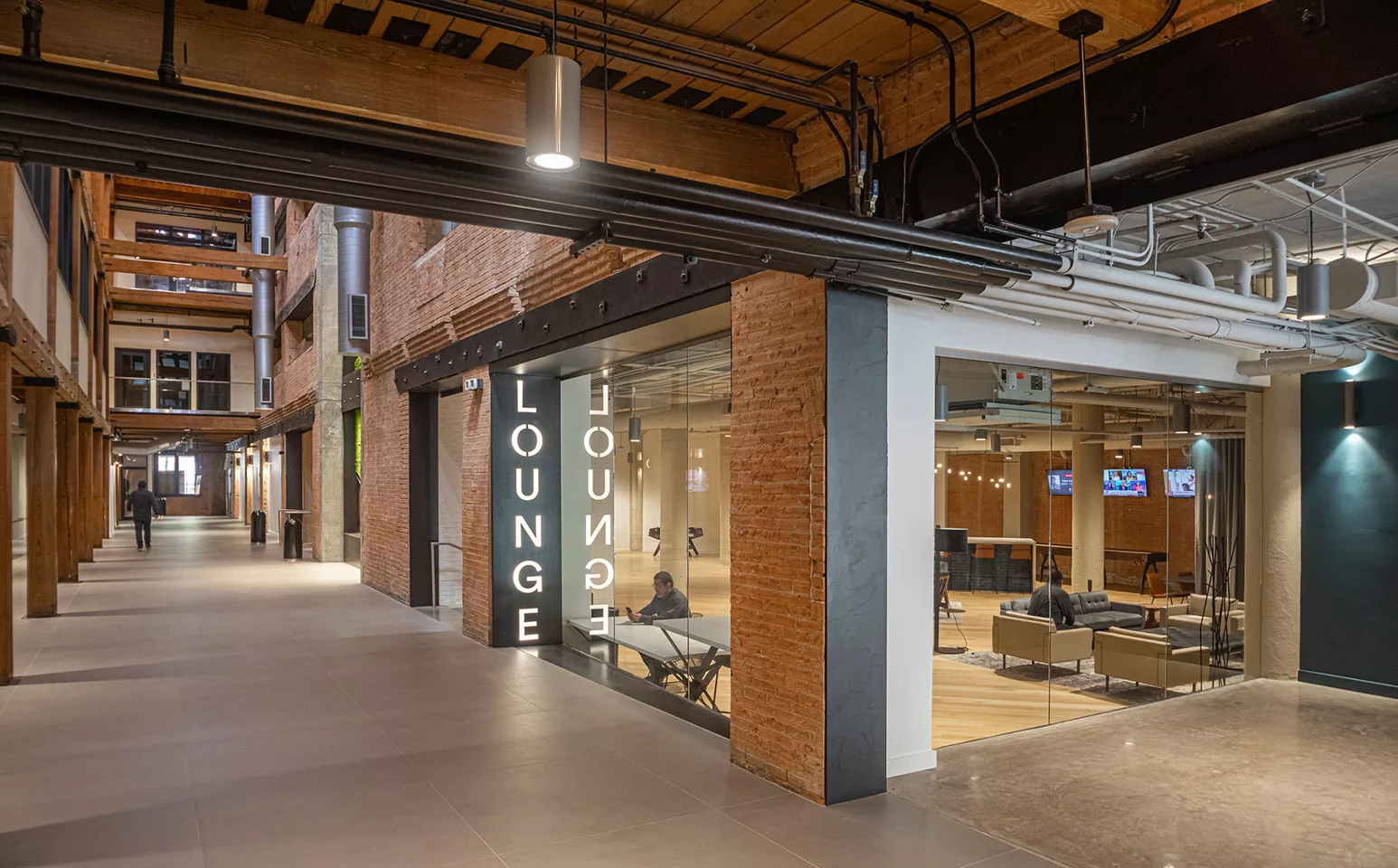
One of the firm’s notable projects is Market Ross Place, which features 108,000 square feet of office space. The client wanted to draw the public to the area by creating a warm, welcoming, and airy atmosphere, which the firm achieved by building three brick and wood buildings linked by a lively multi-story atrium. The firm seamlessly integrated the old, raw building and the new, modern additions through the inclusion of natural design elements and earthy tones.
Omniplan Architects
1845 Woodall Rodgers Fwy. Suite #1600, Dallas, TX 75201
Since its inception in 1956, Omniplan Architects has focused on delivering exceptional designs that reflect each client’s unique needs, personality, and lifestyle. With over six decades in the industry, the firm has established an impressive portfolio showcasing its quality, professionalism, and dedication to exceeding client expectations, as well as its use of high-quality craftsmanship, creative design techniques, and cost-efficient solutions. As a result, the firm has earned massive recognition for its hard work, including features in prestigious magazines, positive feedback from satisfied clients, and more than 100 design awards.
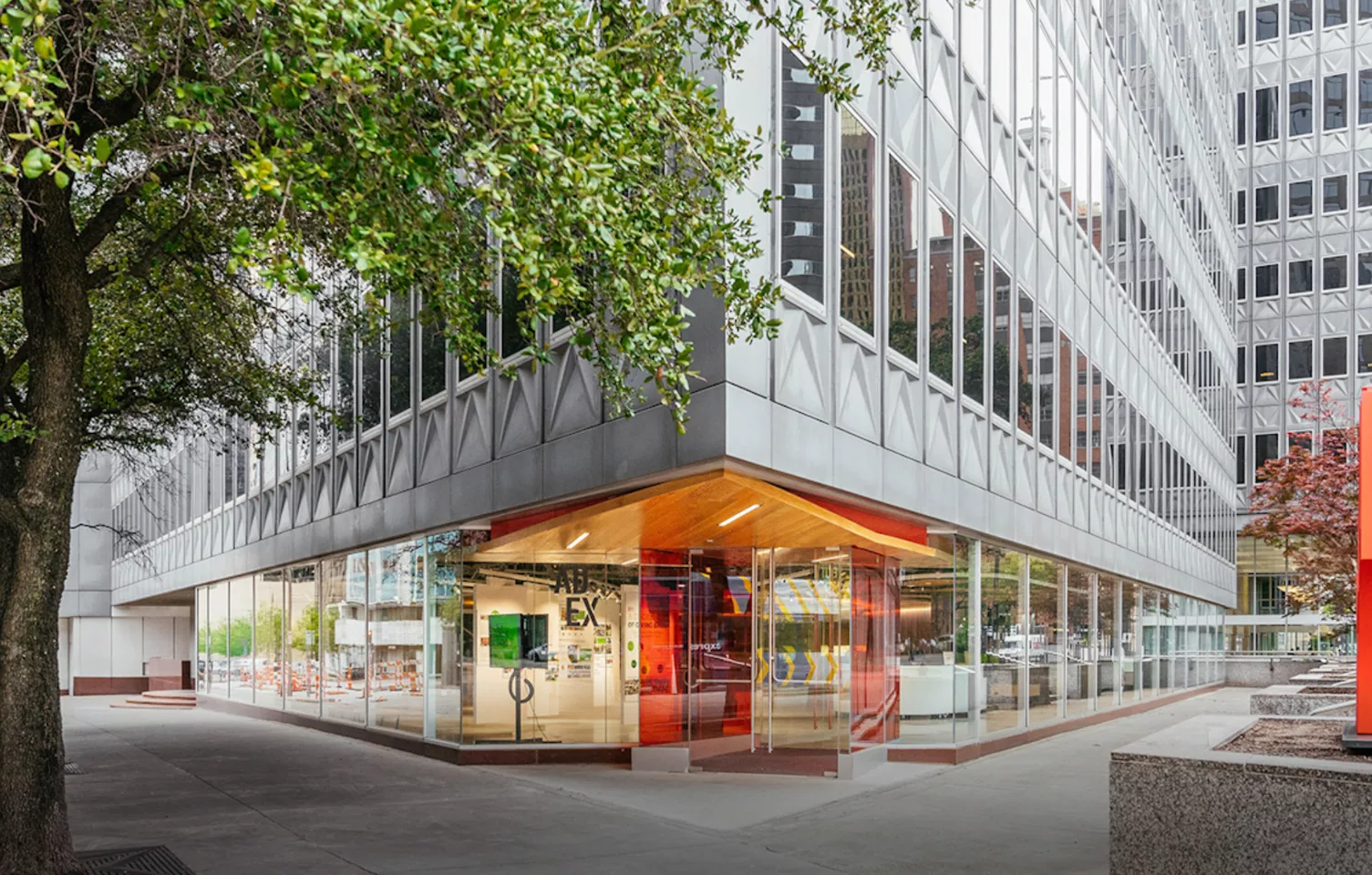
One of the firm’s notable projects is the office of the American Institute of Architects (AIA) Dallas and the Dallas Center for Architecture (DCFA) in Republic Bank Tower. Now called Architecture and Design Exchange (AD EX), the new place offers an excellent avenue to get people talking about walkability, mobility, historic preservation, affordable housing, economic development, and other civic issues that can be affected by architecture and urban design. The building features a contemporary design with a bright and airy atmosphere.
O’Brien Architects
1722 Routh St. Suite #122, Dallas, TX 75201
O’Brien Architects offers a one-stop-shop solution for its clients, providing extensive services that allow it to handle every part of its projects from start to finish. Since its inception in 1974, the firm has solidified its reputation as one of the best in the industry through its impressive portfolio, solid track record, and strong client relationships. It has completed over 4,500 projects for clients across a wide range of markets, such as office, multi-family, retail, mixed-use, industrial, assisted living, healthcare, civic, and interior. The firm’s team of experts is dedicated to consistently delivering projects that are on schedule, within budget, and completed to the highest quality possible.
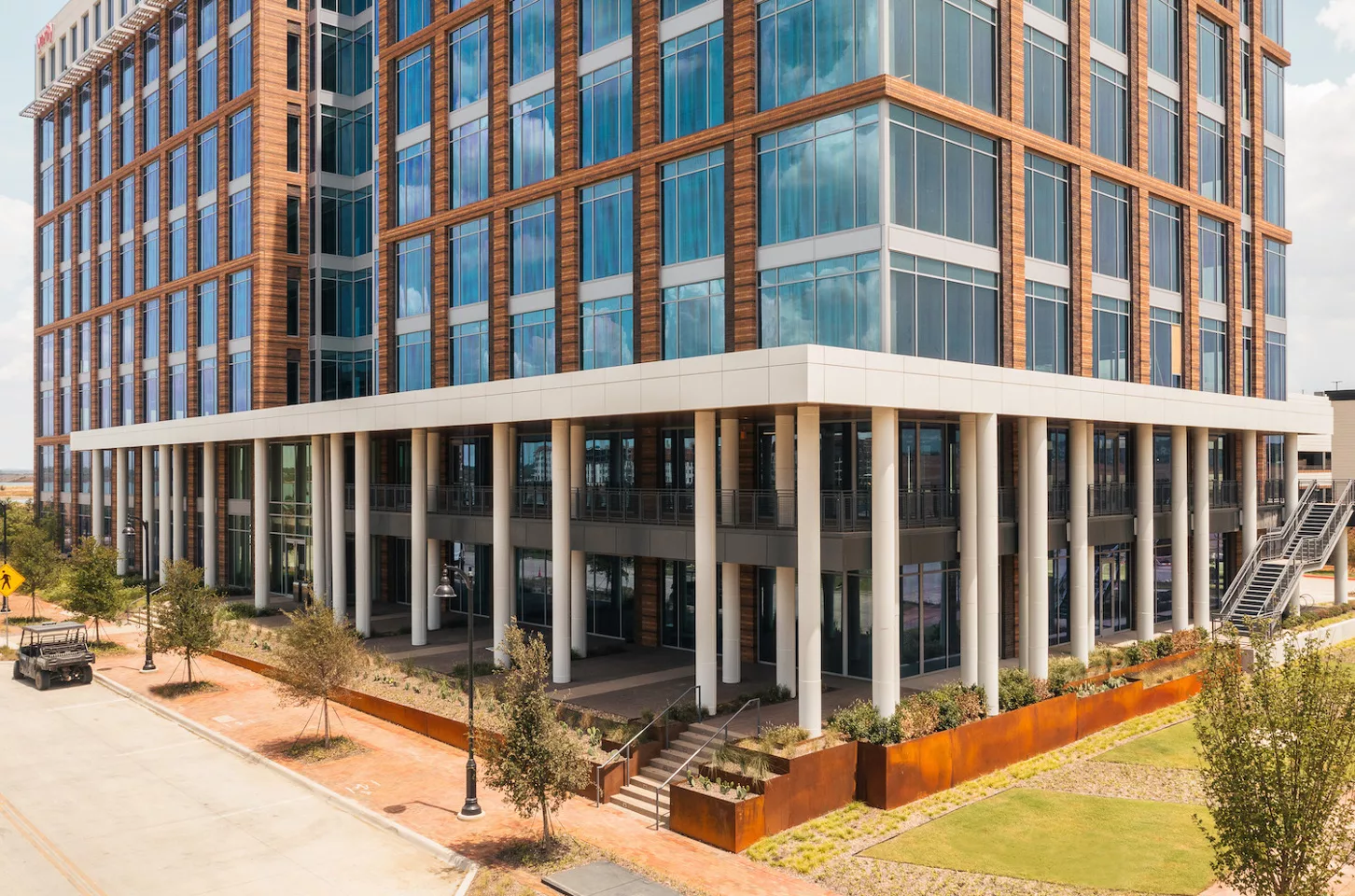
O’Brien Architects provides visually pleasing and functional designs that exceed the expectations of each of its clients. One example of these designs is located at Cypress Waters, near the Dallas-Fort Worth International Airport. Designed by O’Brien Architects, it features a ten-level building that can hold events, vacations, and team meetings, among other purposes. The project also includes a double-height roof at the base of the building and a front made of precast panels with brick inlays.
Merriman Anderson Architects
300 N. Field St. Dallas, TX 75202
Merriman Anderson Architects has been in the industry for over 35 years, delivering creative ideas and functional designs for clients worldwide. Since its inception in 1987, the firm has completed countless high-quality projects on schedule and within budget, using its team of highly-skilled architects and designers that offer years of experience, creative techniques, and cost-efficient solutions. No matter the project’s size, scope, or complexity, the firm’s single-source solution allows it to handle every detail from start to finish. Whether it is providing services in interior design, urban planning, space planning, graphic design, sustainability, building, BIM/REVIT design, or 3D visualization, the firm is dedicated to helping its clients bring their vision to life.
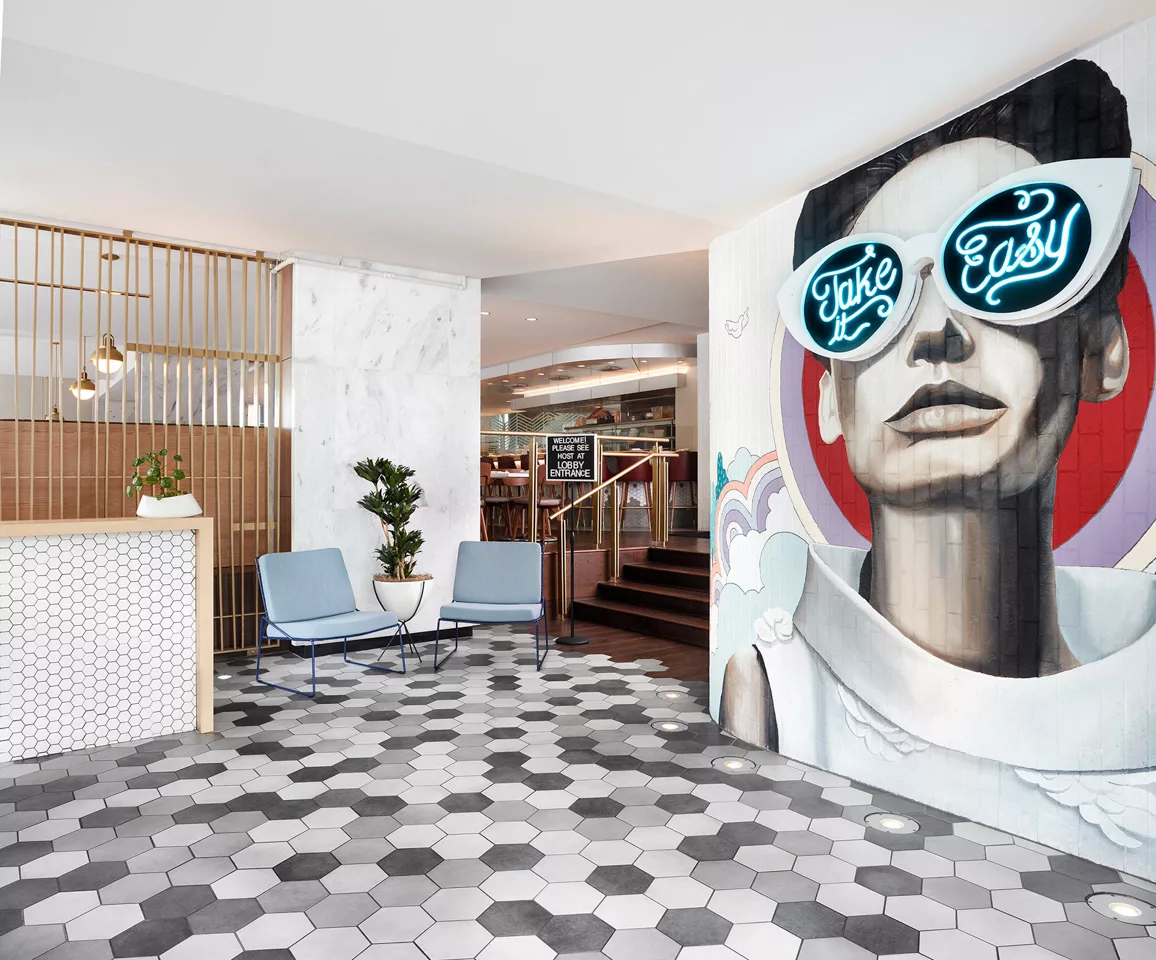
Featured here is one project, Overeasy, that is part of the firm’s impressive and diverse portfolio. Located in the lobby of The Statler, Overeasy is the firm’s modern take on the classic diner. With its traditional black and white color scheme contrasted with pops of rich, deep red, the diner has a sleek, contemporary feel. Another great feature of the diner is its long, elegant counter, which wraps around a coffee bar right off the main lobby.
Maestri Studio
401 Exposition Ave. Dallas, TX 75226
Maestri Studio is a small architecture and interior design firm that has solidified its reputation as an industry leader since its inception in 2008. The firm utilizes a personalized and hands-on approach to managing each project, which allows it to focus on paying attention to even the smallest of details, listening to and understanding its clients desires, and giving them one-on-one service. No two of the firm’s projects are the same, so it takes time and effort to develop unique and flexible solutions for every project. The dedication of Maestri Studio’s creative design team has helped the firm to build many strong relationships with clients, contractors, and trade partners, ensuring a smooth delivery and stress-free experience.
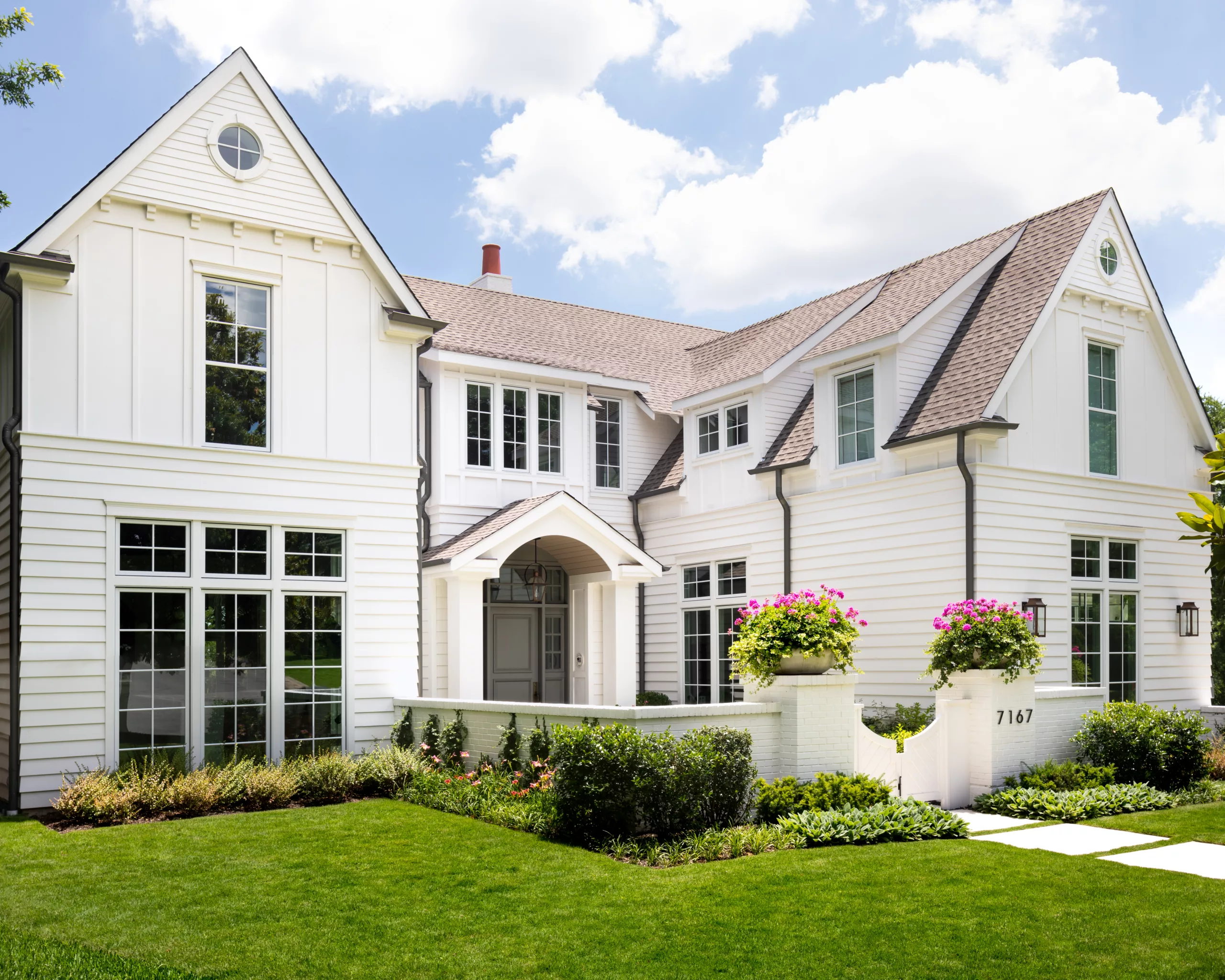
This 5,700-square-foot custom home, located in a quiet cul-de-sac in Lakewood, is one project completed by Maestri Studio and Scout Design Studio. For this project, the firm added many windows to take advantage of the stunning views of Lakewood Park and the wooded green belt near White Rock Lake. With its white walls and warm, hardwood flooring, the home’s interior completed by Scout Design Studio offers a very classic feel.. The home’s three-car garage is big enough to fit a lift system that could hold up to six cars.
A.Gruppo Architects
3800 Main St. Suite E, Dallas, TX 75226
Gruppo Architects is an architecture company that provides both design and construction services. Founded in 2005, the firm offers high-quality designs, sustainable and environment-friendly practices, and cost-efficient solutions across Texas and its neighboring areas. With every new project, the firm continues to look for ways to be creative, inventive, sustainable, and skilled, in order to successfully meet the needs of its clients. The firm’s designers, architects, and fabricators work closely together to understand each client’s unique vision and turn it into a reality. Its integrated and personalized design and construction process is streamlined and optimized to deliver the best value for its client’s investments. Over the years, the firm has earned itself many satisfied clients who keep returning for future projects.
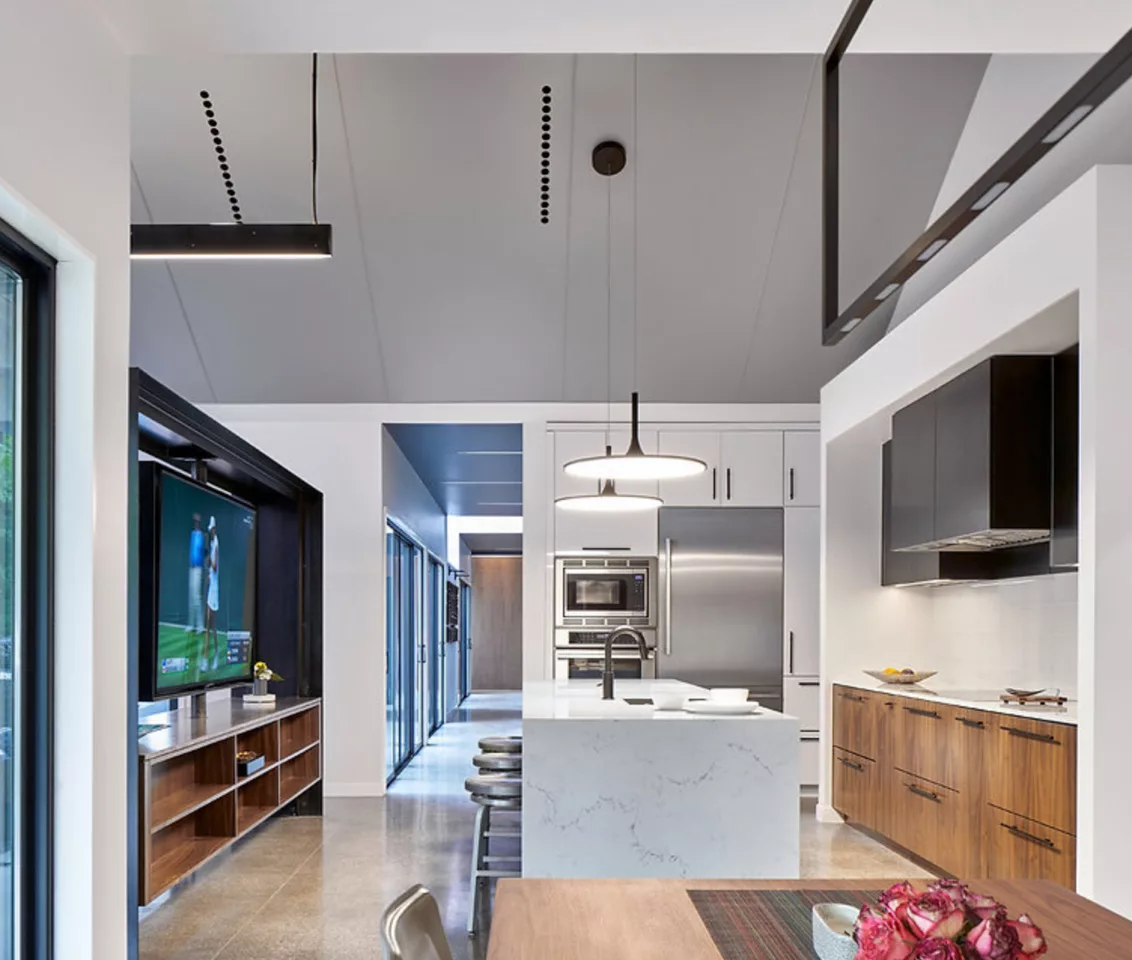
Designed and built by A. Gruppo Architects, this featured house has three bedrooms, two bathrooms, 2,650 conditioned square feet of room, and a 450-square-foot garage. To take advantage of the views, the client wanted to focus on the property’s outdoor spaces, so the firm included an entry court, a central courtyard, and a backyard in the design. The interior features a transitional design with a unique mix of classic and contemporary elements that are both visually pleasing and functional.
FAR + DANG
4414 Buena Vista St. No. 18, Dallas, TX 75205
FAR + DANG is a design firm that has completed countless high-quality projects across a variety of sectors. The firm was founded in 2011 by Bang Dang and Rizwan Faruqui, who have worked in design for over 30 years. Ever since, the firm has focused on understanding each client’s wants and needs, and turning them into spaces that meet the client’s demands. The firm’s extensive list of services, along with its personalized approach, allows it to deliver stunning projects that offer the best value to its clients. Its impressive portfolio and solid track record of satisfied clients are a testament to this fact, and have earned the firm a spot as one of the best in the industry.
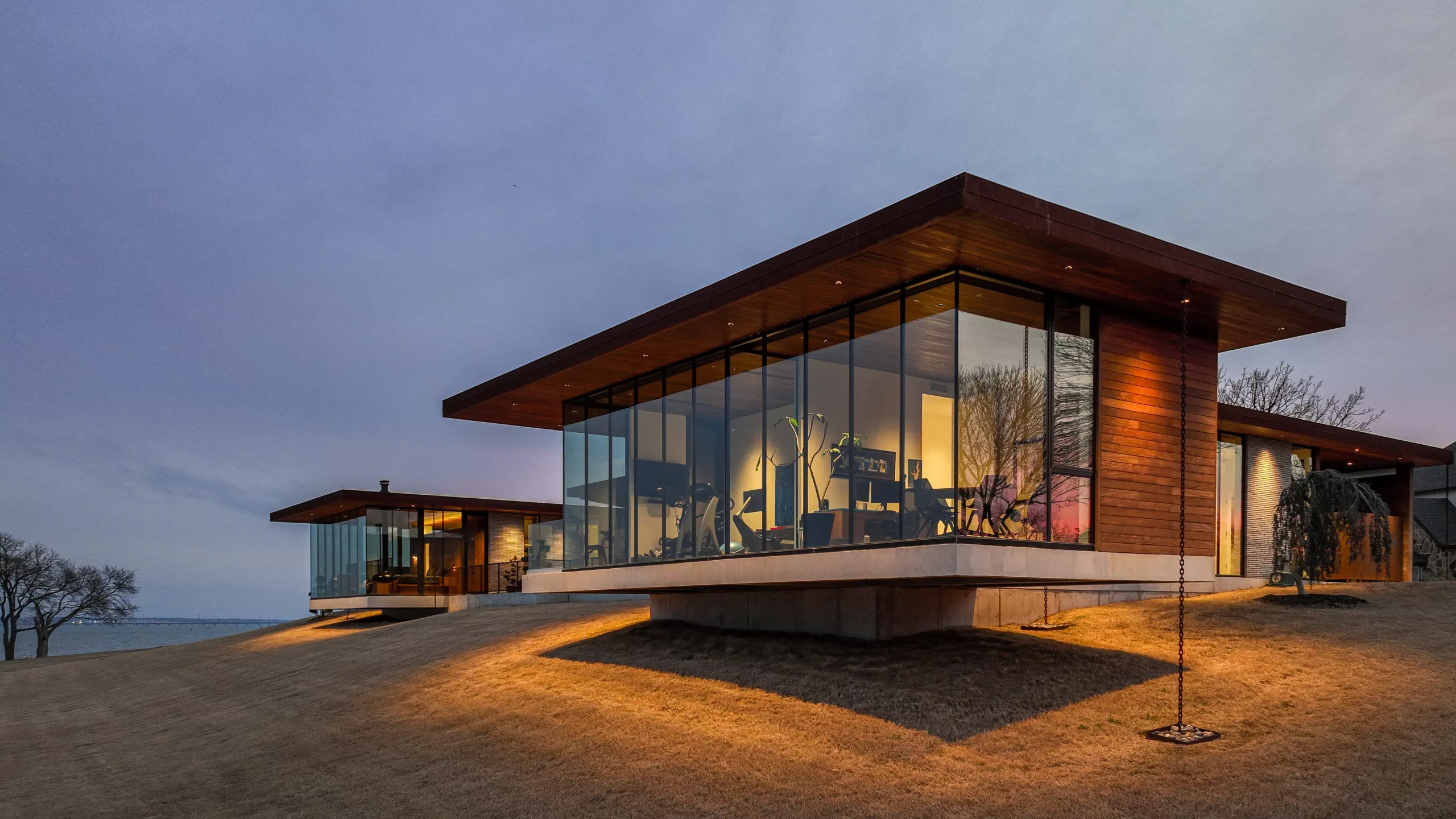
This Lakeside Residence is located in a residential enclave close the suburban and rural area of the Dallas Fort Worth Metroplex. FAR + DANG’s design for the home features three single-story rectangular wings linked by height, forming a private and open courtyard at the center. The lower wing gives the homeowners access to view the nearby lake from even the interior areas. FAR + DANG also installed deep roof overhangs to further open and widen the view. At the center and main wing, the home has public and common spaces close to two private sleeping, working, and services areas.
Marek Architecture
401 N Interurban St. Suite #100, Richardson, TX 75081
Marek Architecture, established in 2007, has built a strong reputation as a reliable and trusted architectural firm through its creative and functional designs. With a meticulous planning process, the firm ensures a deep understanding of each client’s vision and transforms it into reality. By adopting an integrated and collaborative approach, Marek Architecture actively involves the client, contractor, and the entire team, fostering valuable insights and delivering personalized designs that truly reflect the particular client’s personality and lifestyle. From initial studies to strategic idea generation and project execution, the firm prioritizes communication, collaboration, and precise management to ensure seamless progress. This has resulted in the construction of countless homes that have been delivered on time and within budget.
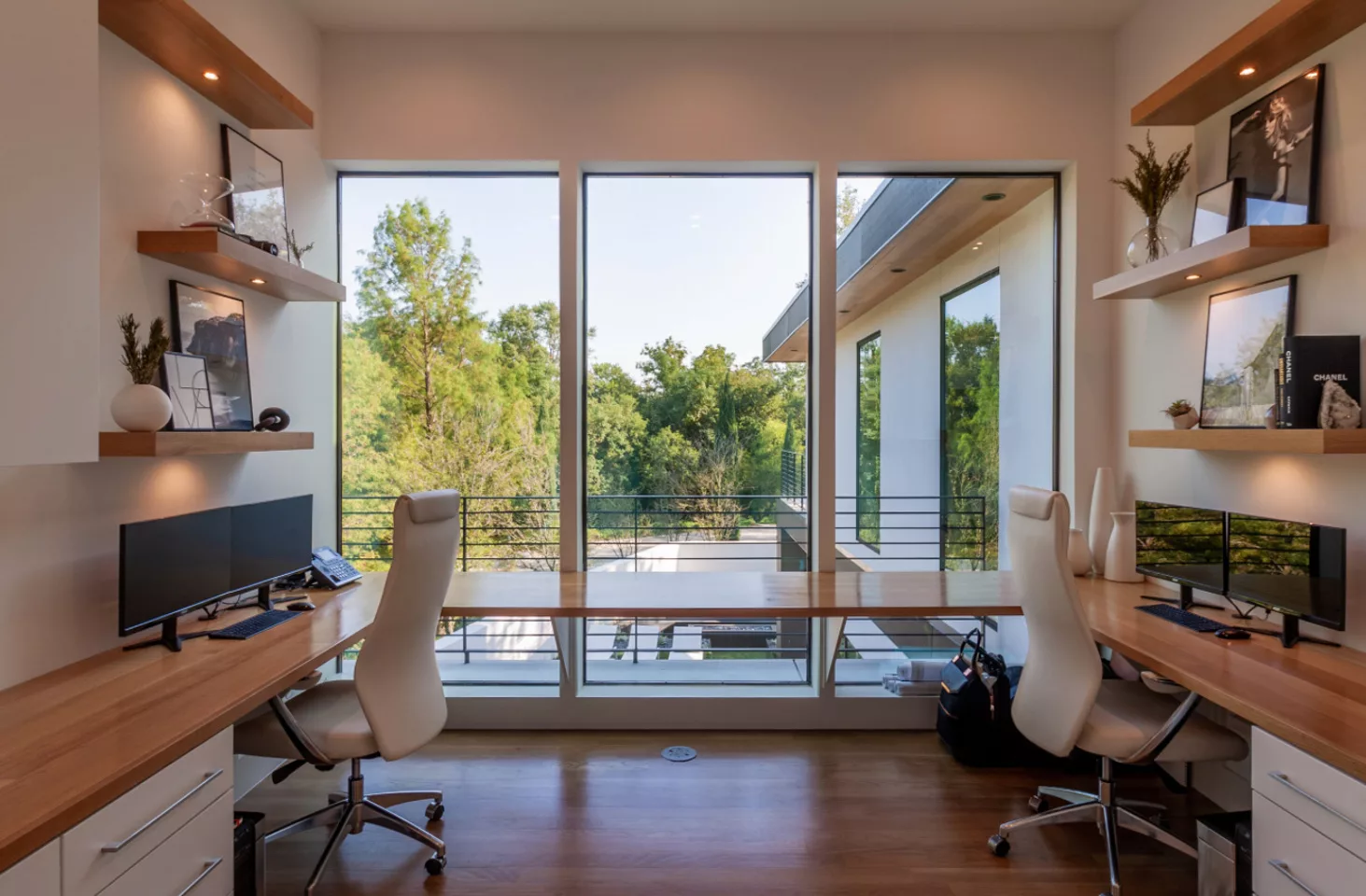
One of Marek Architecture’s notable projects is this stunning custom home, which features a transitional design with neutral color tones and wooden accents. The home also boasts large windows that bring a lot of natural light and a breeze to the space, blurring the line between the indoors and outdoors.


