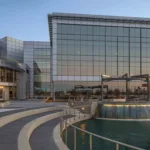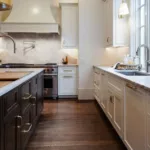Last updated on May 27th, 2024 at 02:03 pm
Los Angeles serves not only as a vibrant hub for entertainment and culture but also as a nurturing ground for exceptional architecture. The city’s skyline and neighborhoods are adorned with iconic landmarks and architectural marvels, captivating both residents and tourists.
The firms featured in this list represent the very best architectural talents in Los Angeles, California. Each firm has been selected based on their innovative techniques, exceptional abilities, and significant contributions to the residential, public, and commercial assets that define Los Angeles’ architectural landscape. All of their designs embody the city’s unique personality and combine it with cutting-edge, contemporary ideas that are influenced by the region’s rich cultural past.
Lehrer Architects
2140 Hyperion Ave. Silverlake, Los Angeles, CA 90027
Lehrer Architects is an architectural firm serving Los Angeles, Santa Monica, and Capistrano Beach with architecture, design, and interior design services. Established in 1985 by Michael B. Lehrer, who is a Fellow of the American Institute of Architects (AIA), the firm serves clients in a wide range of different sectors, including community, religious, civic, educational, residential, and corporate. Lehrer Architects aims to create spaces and environments that enhance people’s quality of life, which has led to its projects winning awards from AIA-Los Angeles and many other industry organizations.
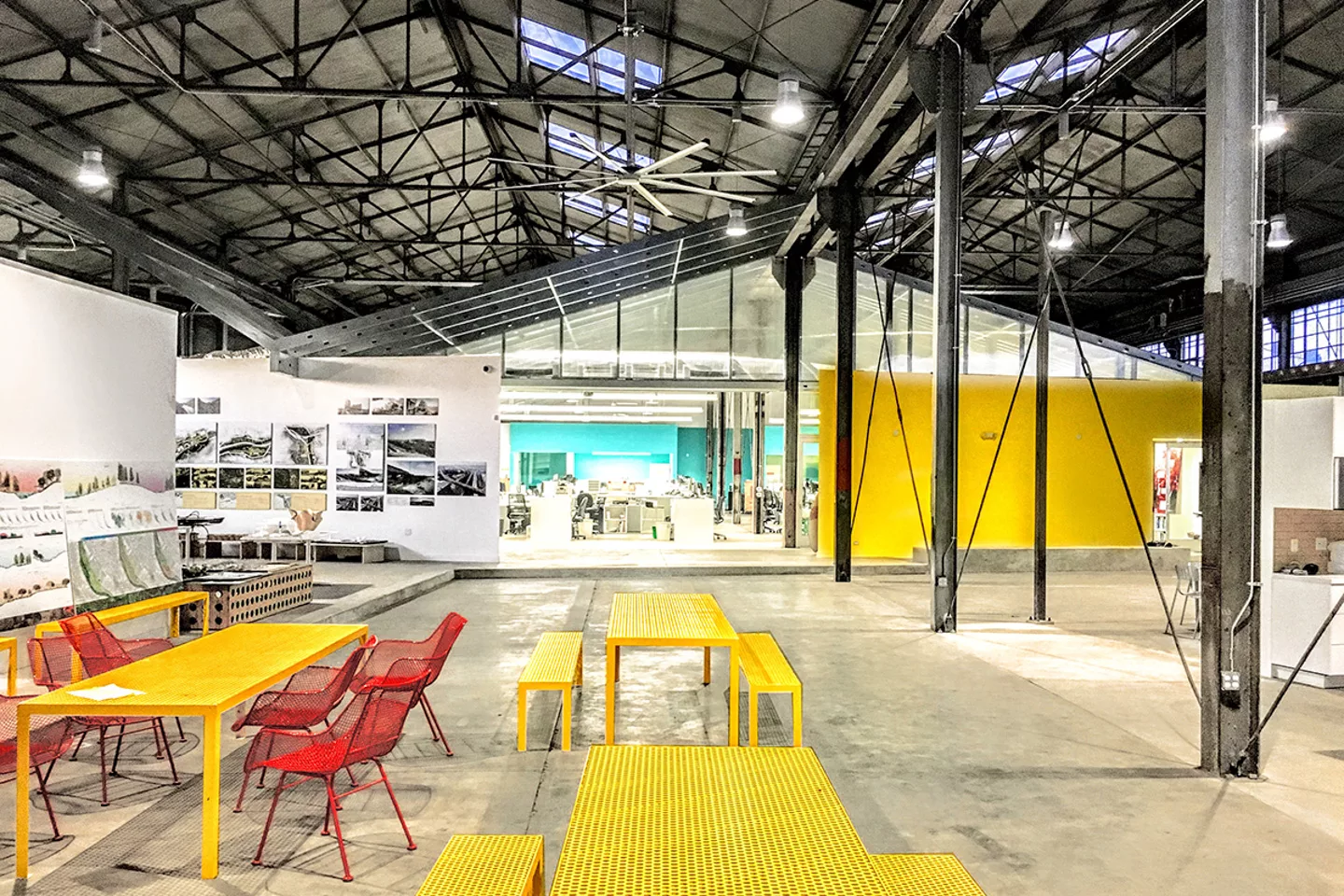
Highlighted here is one notable project completed by the team at Lehrer Architects. The firm transformed a 28,000-square-foot old factory building into a space that could serve as MLA’s new studio office. In the design, the firm prioritized transparency, light, and air, while embracing the industrial structure’s natural beauty. With a $1.5 million construction budget, the firm conserved the building’s original structure and enhanced it with a new interior gabled roof built with lightweight steel stud rafters. The new elements blend in perfectly with the older ones, producing eye-catching visual appeal and a continuous flow throughout the space. The roof also allows in ample natural light and illuminates the factory ceiling at night.
Clive Wilkinson Architects
6116 Washington Blvd. Culver City, CA 90232
Clive Wilkinson Architects is a renowned architecture and design firm known for its collaborative approach to creating innovative environments that enrich the quality of life. Established in 1991 by President and Design Director Clive Wilkinson, the firm has successfully completed over five million square feet of projects worldwide. Specializing in workplace design, urban design, architecture, and interior design, its portfolio encompasses commercial, institutional, education, and residential projects. The firm’s exceptional work has been recognized with over 150 national and international awards, including the prestigious National Design Award for Interior Design from the Cooper Hewitt, Smithsonian Design Museum.
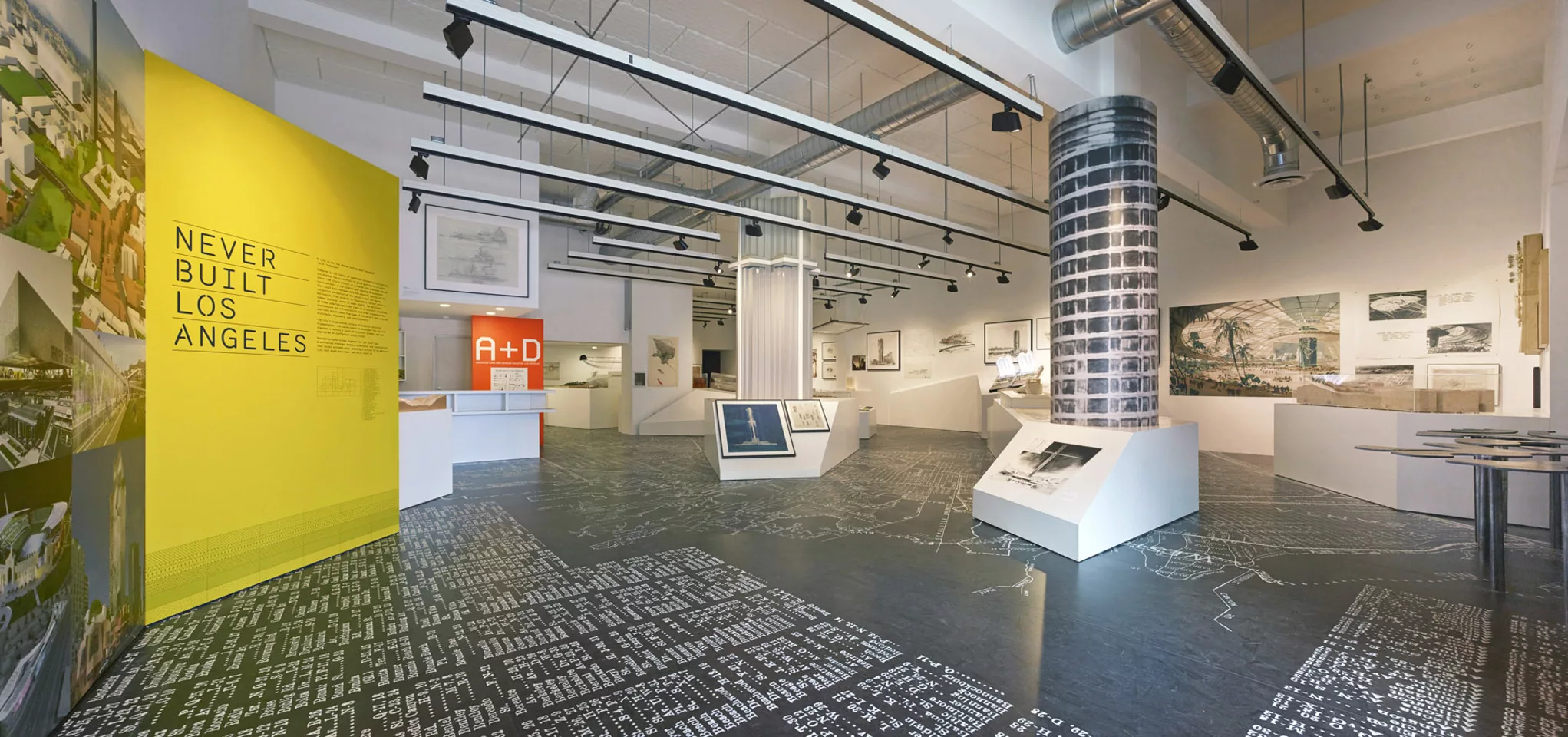
Clive Wilkinson Architects worked in collaboration with the A+D Architecture and Design Museum to create an exhibition displaying architectural ideas that could re envision Los Angeles. The goal of the project was to engage viewers and maximize the limited space, which the firm addressed by giving the museum an open layout that allows the exhibits to bring the space to life. A 1928 city map grounds the exhibition, while trapezoidal pedestals guide visitors through the displays. The glass storefront is covered with a unique material that adds movement and reflects the city’s innovative and car-centric culture. The firm’s design ensures that the exhibition offers an immersive experience for all visitors to enjoy.
Griffin Enright Architects
12468 W. Washington Blvd. Los Angeles, CA 90066
Griffin Enright Architects is an acclaimed interdisciplinary firm serving Greater Los Angeles. Founded in 2000 by Marget Griffin and John Enright, the firm excels in creating institutional, cultural, and residential projects worldwide. Its collaborative approach combines architecture, urban planning, interior design, and landscaping to develop innovative and transformative spaces. With a keen eye for detail, local context, and craftsmanship, the team delivers inspiring environments that enhance communities. Its inclusive approach helps the team bring fresh perspectives and visionary solutions to every project, with careful consideration for both the environment and users.
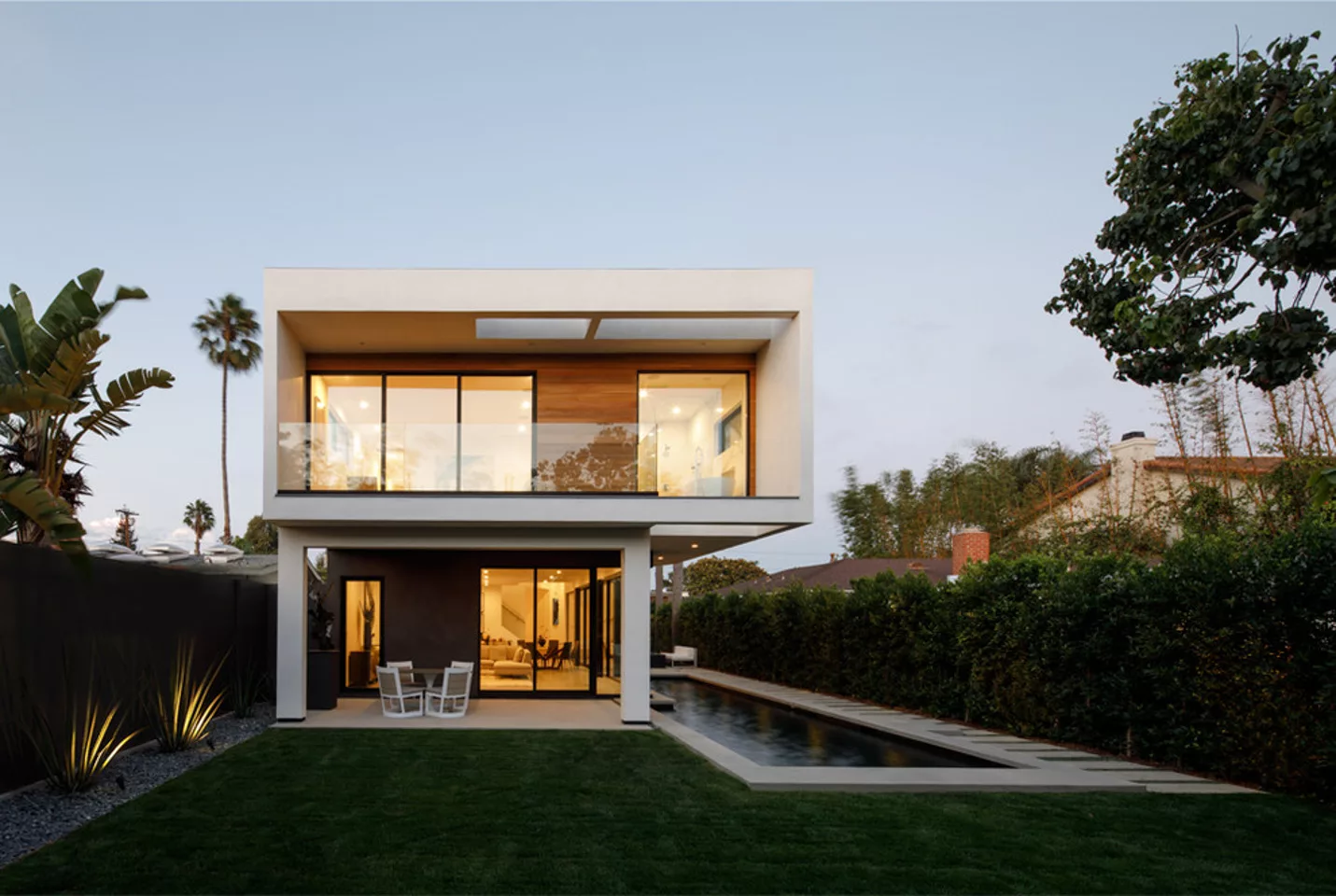
Showcased here is one notable project completed by Griffin Enright Architects. This 3,000-square-foot spec home utilizes telescoping glass doors to maximize its narrow site. The house is positioned to one side of the property, allowing the interior spaces to extend into the side and back garden patios. A lap pool extends past the house, and stepping stones lead to an oversized entry near a hidden garage. The open living space seamlessly connects to the gardens and pool through the huge windows and sliding doors, while the second story features an oculus that creates intriguing lighting effects. The interior also has a skylight that brightens the double-height staircase area.
Edward Ogosta Architecture
8800 Venice Blvd. Ste. 312, Los Angeles, CA 90034
Edward Ogosta Architecture (EOA) is a design practice focused on creating intelligent, high-quality spaces that provide meaningful experiences for its inhabitants. The firm works on various projects in different industries, including culture, education, corporate, civic, and residential. Its team’s approach combines creative thinking with practical considerations to meet the project’s requirements, budget, and location. With a high value placed on client collaboration to explore ideas, address challenges, and create customized solutions, the firm is able to maintain a high level of flexibility while maintaining the core design principles.
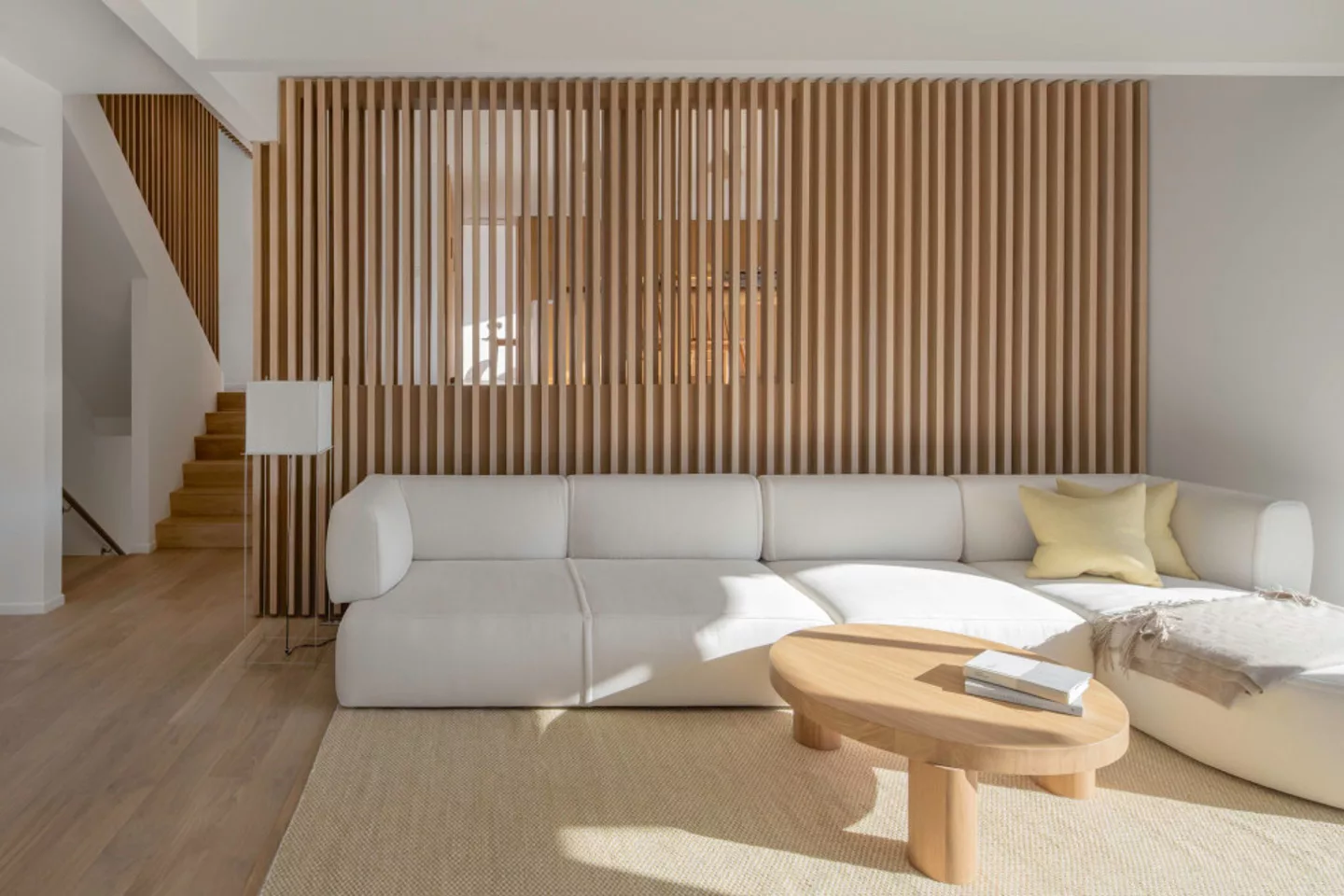
The 50-year-old Outlook House, situated on a hillside with beautiful views, was outdated and lacked appeal. However, by strategically removing walls, adding windows and skylights, and reorganizing the layout, the EOA team shifted the house’s focus toward the breathtaking outdoor scenery. Their design aimed for a light and transparent feel, allowing natural light to illuminate the space. White oak slats add depth, while the suspended fireplace and natural materials enhance the overall aesthetic. With these renovations, EOA successfully revived the house, creating a cozy, inviting atmosphere that blends harmoniously with the surrounding landscape.
BA Collective
2740 Main St. Santa Monica, CA 90405
Hagy Belzberg founded BA Collective, formerly Belzberg Architects, in 1997 to establish a unique firm that emphasizes relatability and fearless creativity. Since then, it has boasted a team of architects and designers that have helped the firm gain recognition for its beautiful and thoughtful approach to architecture and interiors. With a focus on collaboration and unconventional design, the firm continued to foster curiosity and exploration, leading to the addition of partners Cory Taylor, Daniel Rentsch, Brock DeSmit, and Jennifer Wu. The firm became BA Collective in 2022, coinciding with its 25th anniversary.
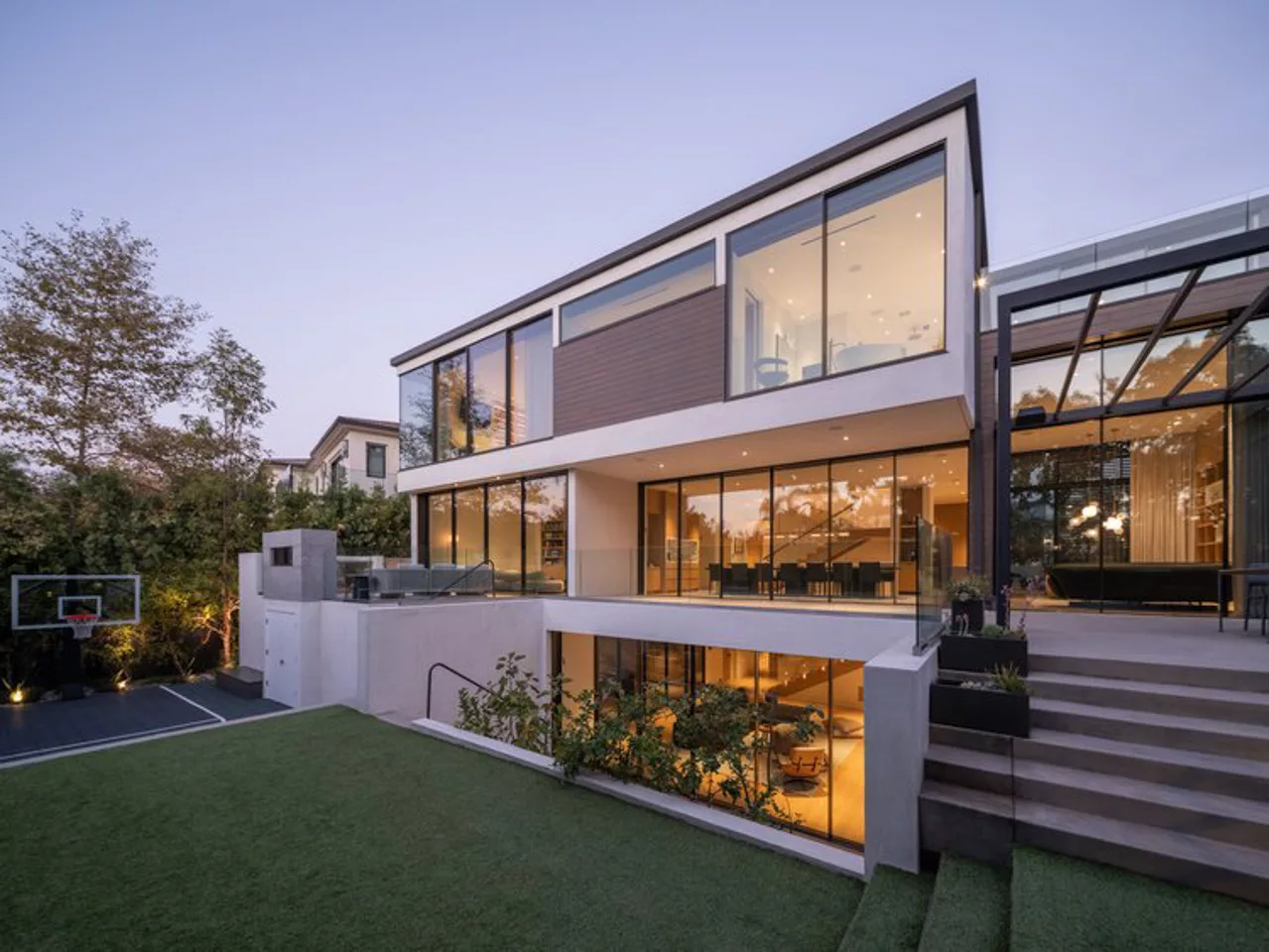
One of the firm’s notable projects is the Duxbury Residence in Beverlywood, a modern home with amazing views of Century City designed for an orthodox family. It has a well-designed layout that meets the family’s needs, including spaces for children, home offices, and entertainment. The house lets in lots of natural light through its windows, skylights, and sliding glass doors, while still providing ample privacy. It also features an open stair connecting all three floors, as well as a kitchen with large windows and custom cabinets that are conducive to a Kosher lifestyle.


