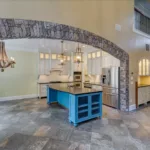Last updated on May 27th, 2024 at 01:22 pm
New Jersey offers the ideal backdrop for architectural dreams to come to life with skilled firms. From the bustling urban centers like Newark and Jersey City to the charming coastal towns and picturesque countryside, New Jersey provides a dynamic setting that complements any architectural project. Finding professionals who understand your vision and have a deep understanding of the state’s diverse landscapes is crucial for the perfect design. Whether you’re seeking help for a modern masterpiece, a functional commercial space, or a stunning residence, each of the firms listed below has the expertise to make your vision a reality. They have been meticulously chosen for their extensive experience, industry acclaim, and consistent ability to exceed expectations. With the expertise of these firms, you’ll create a living space that reflects your distinct style and caters to your architectural needs.
DMR Architects
777 Terrace Ave., Suite 607, Hasbrouck Heights, NJ 07604
DMR Architects, a renowned New Jersey firm, leads the industry in progressive, innovative, and sustainable design and planning. With 31 years of expertise in the design and construction industry, DMR has become a trusted partner for architecture, interior design, and professional planning services. Situated in Bergen County, its prowess extends across diverse project types, including architecture, urban planning, landscape architecture, sustainable design, interior design, and construction administration. It completes these projects across various sectors, like public, education, workplace, retail, residential, and healthcare.
At the helm of the company is Lloyd A. Rosenberg, the president and chief executive officer, whose wealth of experience encompasses overseeing thousands of design and construction projects. With an illustrious career pre-dating the firm’s inception, Rosenberg actively participates in influential organizations like the Meadowlands Chamber of Commerce, the Rutgers Center for Real Estate, and the Educational Leadership Foundation of New Jersey.
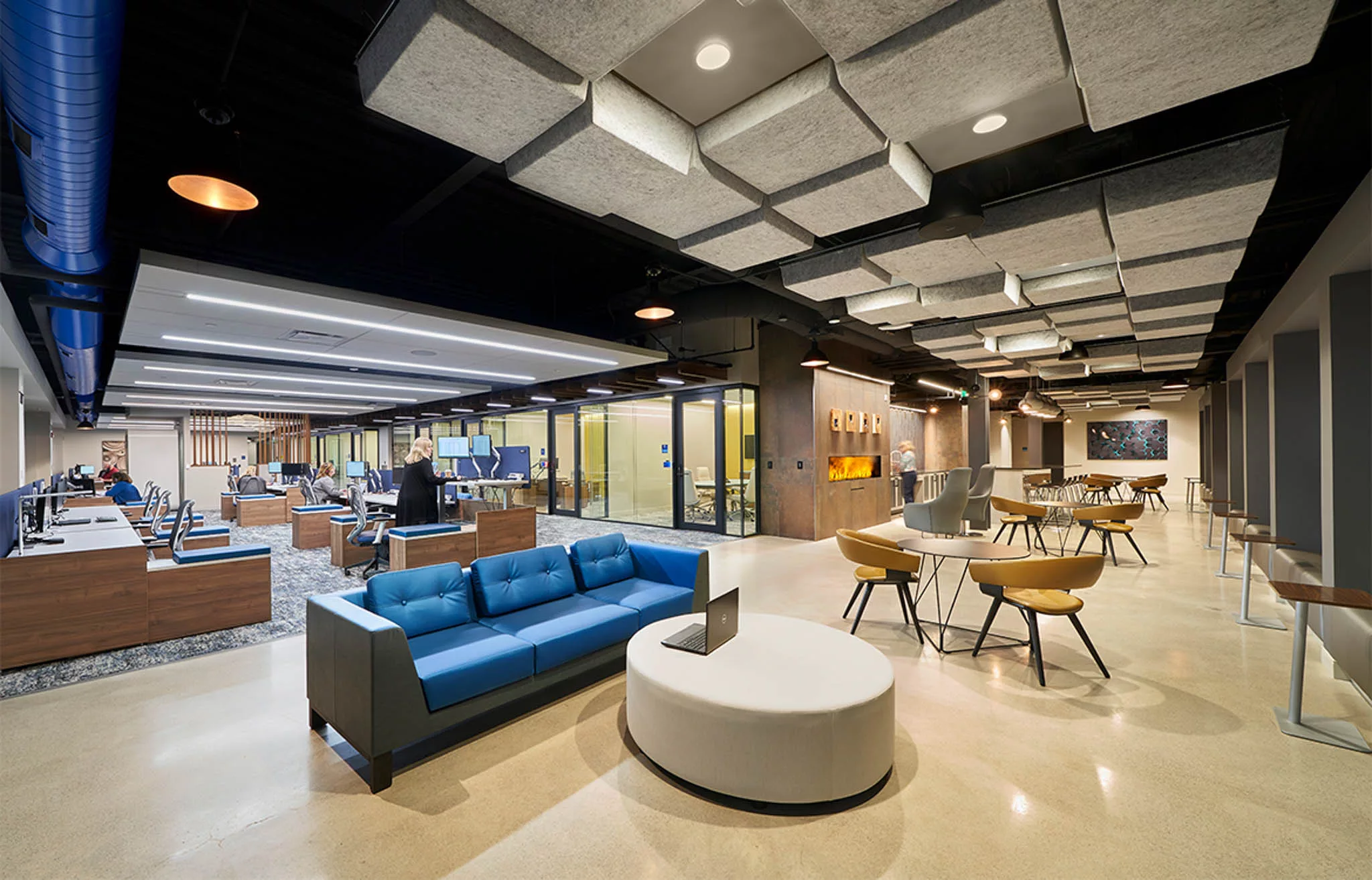
Supported by accomplished partners like Pradeep Kapoor, Francis Reiner, Charles H. Sarlo, and Kurt Vierheilig, DMR Architects continually impresses with its cutting-edge solutions. Among its exceptional projects, DMR Architects flawlessly designed the administrative office for Blue Foundry Bank, promoting visionary ideas and embodying the bank’s branding. The expansive 40,000 square-foot space fosters creativity through customized interior design and enticing amenities, including various ceiling types and non-assigned reservable stations with sit/stand desks. Noteworthy amenities like wellness rooms, fire-lit lounges, and a cafeteria with wine, beer, and kombucha dispensers further exemplify DMR’s commitment to delivering extraordinary design solutions.
SOSH Architects
1020 Atlantic Ave., Atlantic City, NJ 08401
SOSH Architects, founded in 1979, is fueled by the belief that quality design enriches communities, clients, and the design team alike. Its design process centers on exploration, visualization, and collaboration, as well as creating innovative and unexpected solutions. Headquartered in Atlantic City, NJ, SOSH boasts an extensive portfolio covering hospitality, corporate, education, healthcare, retail, dining, and entertainment projects. Its services include master planning, architectural design, interior design, and efficient project management. By challenging conventions and generating unexpected solutions, SOSH has earned a reputation for innovative and creative design. This has occurred under the leadership of founding principals Thomas Sykes and William Salerno, who each have over 40 years of experience. The rest of SOSH’s team includes accomplished professionals like Mark Petrella, Kimberly McCarron, and John DeRichie.
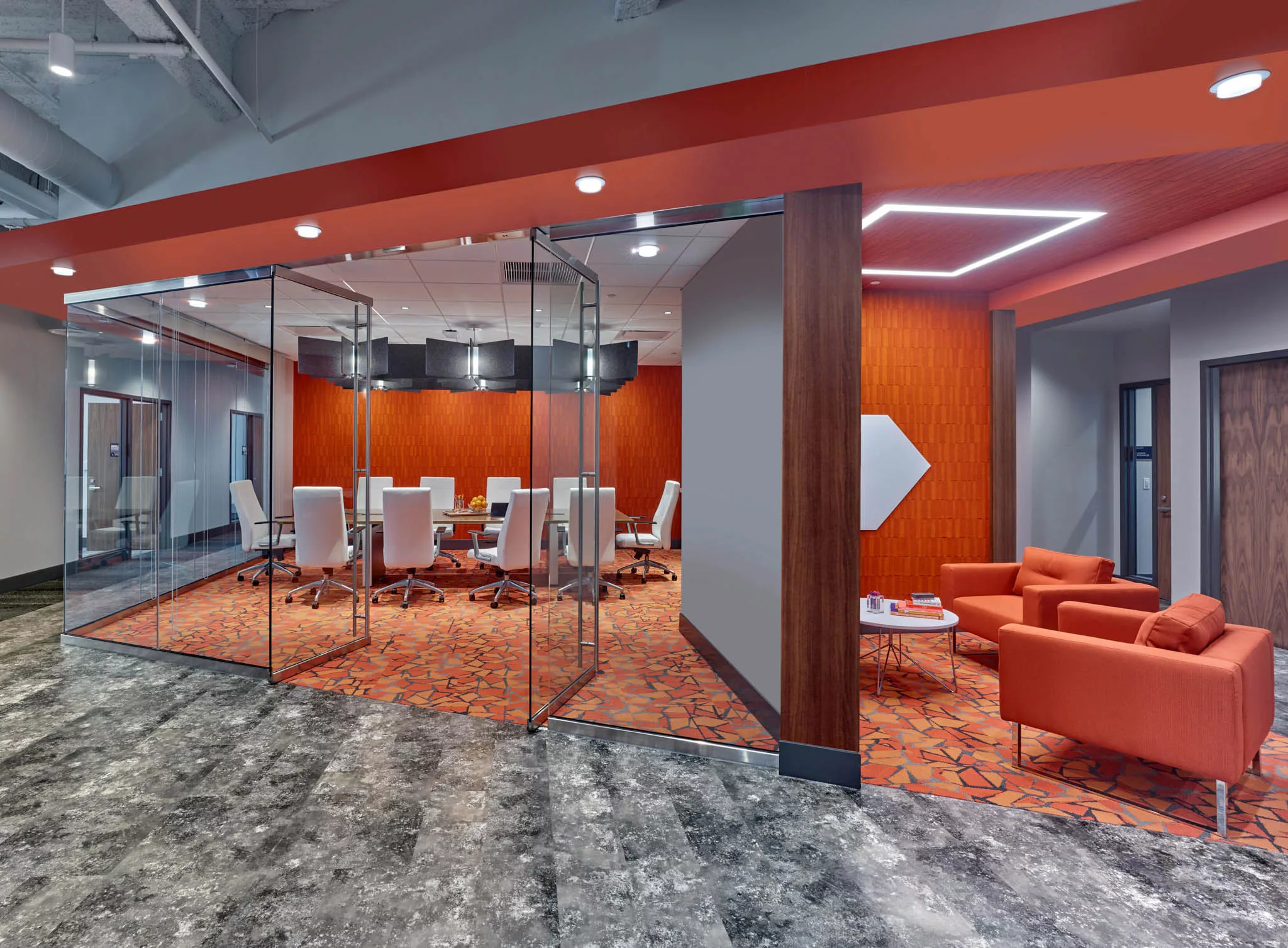
One remarkable project completed by the firm, the OceanFirst Bank Headquarters in Toms River, NJ, is a multi-generational workforce-friendly environment. The six-story, 80,000 square-foot office building seamlessly connects to an existing office and branch bank through a cohesive lobby space and corridor. Diverse workspaces, vibrant color schemes, and amenity spaces like an employee café and fitness center foster a sense of community and functionality. This exemplifies SOSH’s dedication to designing environments that prioritize employee well-being.
Mancini Duffy
374 Millburn Ave., Suite 101W, Millburn, NJ 07041
Mancini Duffy, a national design firm with a rich history of over 100 years and a tech-forward approach, offers full-service expertise in architecture, planning, and interior design. Headquartered in New York City, with regional offices in Millburn and Red Bank, New Jersey, the firm seamlessly blends its century-old legacy with contemporary entrepreneurial spirit and cutting-edge technology. Serving diverse sectors, including commercial, education, finance, retail, healthcare, multi-family residential, restoration, institutional, religious, sports, tech, and media, Mancini Duffy’s architects and designers combine tradition with innovative ideas and best practices to deliver dynamic and exceptional work. This occurs under the leadership of Chief Executive Officer William Mandara Jr. and President Christian Giordano, who has years of experience and a commitment to industry advancement.
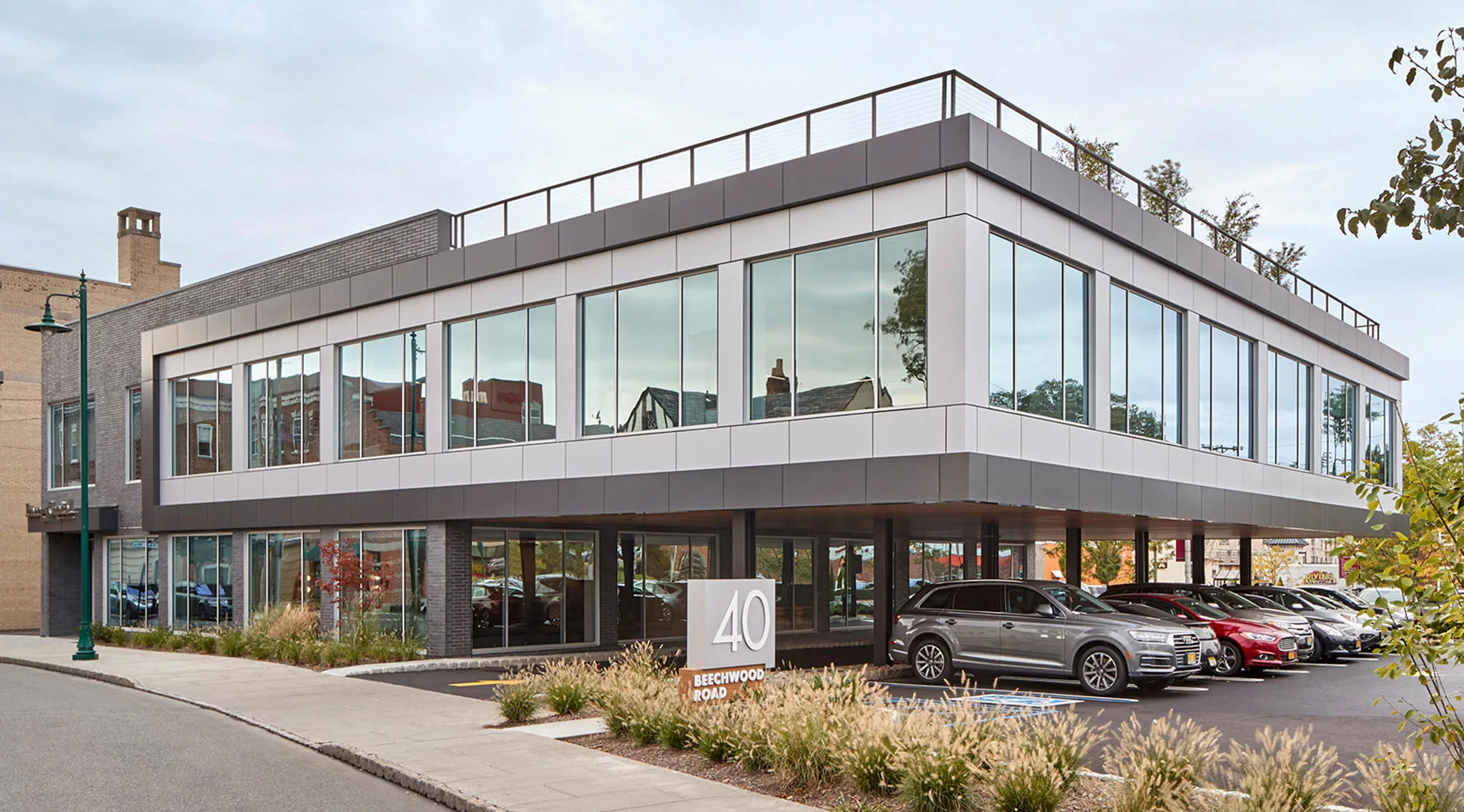
Among the firm’s impressive projects is the complete building renovation of 40 Beechwood Road in Summit, New Jersey. This transformation turned an old bank branch into a competitive Class A commercial office space, adding value to the downtown neighborhood. The innovative design includes a new façade, an extended second floor, and desirable amenities such as a roof terrace and a basement gym/lounge for tenants. By revealing the original steel structure and skillfully adding new frameworks, Mancini Duffy maximized the property’s potential, creating usable spaces where none existed before. This project exemplifies the company’s ability to merge historic structures with modern innovation, achieving outstanding results for its clients.
J.A. Mihalik Architect, LLC
373 Route 46 West, Building D, Suite 240, Fairfield, NJ 07006
Established in 1998 in Upper Montclair, Jam Arch has garnered a stellar reputation with a strong focus on building a loyal client base. Initially specializing in residential additions and alterations, the firm steadily grew its team to ten employees within nine years. Since then, Jam Arch has successfully completed 800 projects across diverse industries, including residential, commercial, institutional, childcare, and religious buildings, with a total construction value surpassing $75 million. Further, despite its small size, Jam Arch brims with creativity, blending personalized attention, extensive technical capabilities, and decades of architectural and construction expertise. Staying ahead of the curve, Jam Arch embraces cutting-edge technologies like Building Information Management (BIM), Virtual Reality (VR), and 3D printing to actively involve clients in the design process. Its commitment to innovation ensures efficient and imaginative solutions tailored to each client’s vision.
The particular architectural services offered by Jam Arch encompass six comprehensive phases: existing conditions survey, schematic design, design development, construction documents, bidding and negotiation, and construction administration. An exemplar of this approach is the interior fit-out of Lightbridge Academy, an early-childhood education daycare and development center situated in Hoboken, NJ.
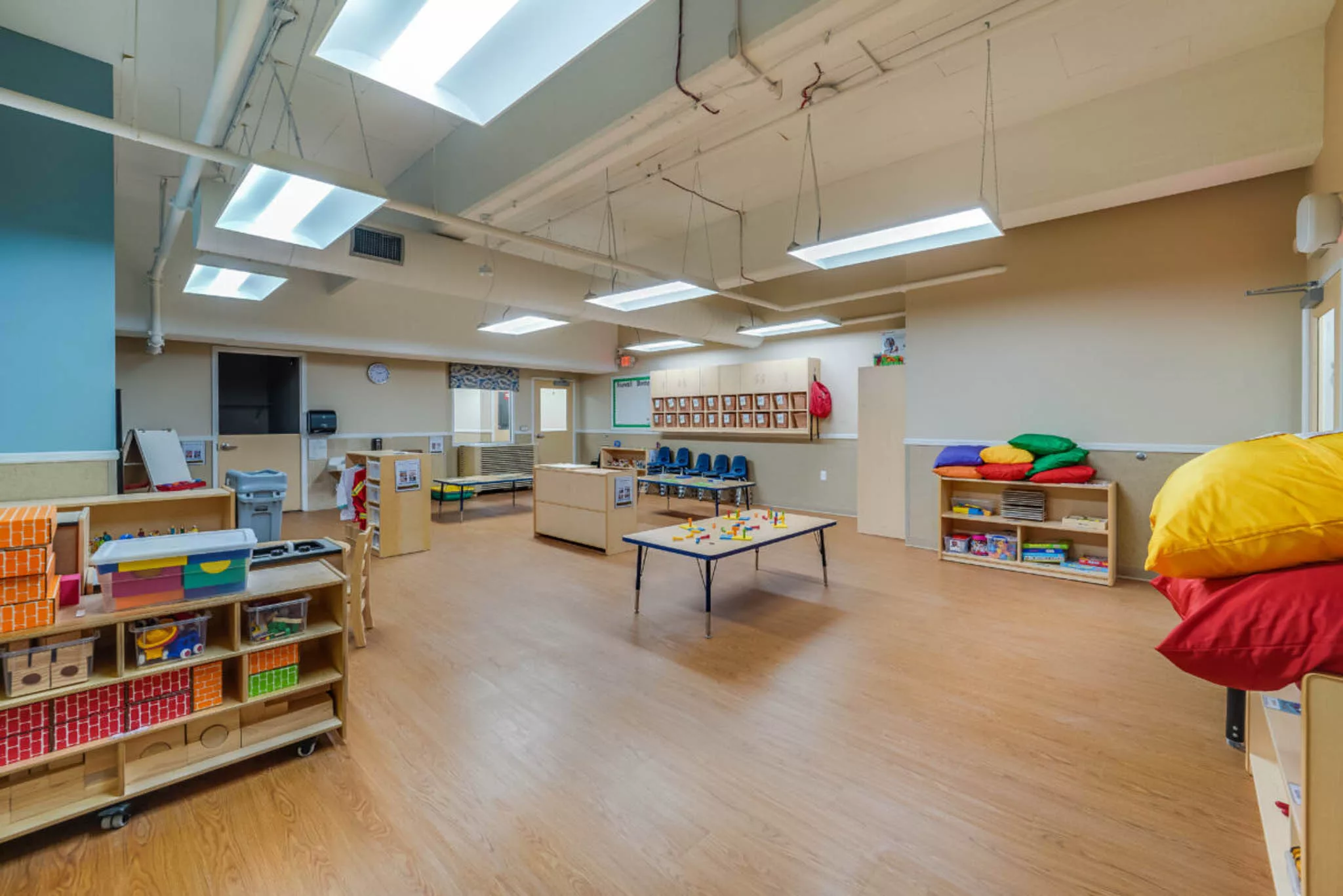
Led by Founding Principal Justin A. Mihalik, an industry veteran with over 30 years of construction experience and 25 years in architecture, Jam Arch maintains high standards of excellence and active industry engagement. Mihalik’s involvement as co-chair of the regional recovery working group (AIA-RRWG) and membership in the American Institute of Architects (AIA) and NCARB certification reflect his dedication to the field.
HMR Architects
821 Alexander Rd., Suite 115, Princeton, NJ 08540
HMR Architects has consistently delivered quality architectural and engineering services that measure up to the standards of the American Institute of Architects (AIA). It provides assistance in programming, site planning, design, governmental approvals, construction documents, value engineering, constructability reviews, and construction administration. The firm’s notable expertise in historic preservation has garnered a wide-ranging reputation for excellence in the preservation and rehabilitation of historic structures and landscapes. It also uses its LEED-accredited and California High-Performance School-experienced staff to incorporate sustainable design as requested by the client. The HMR team is sensitive to existing natural surroundings and insists on a clear and thorough understanding of the context to which each project contributes.
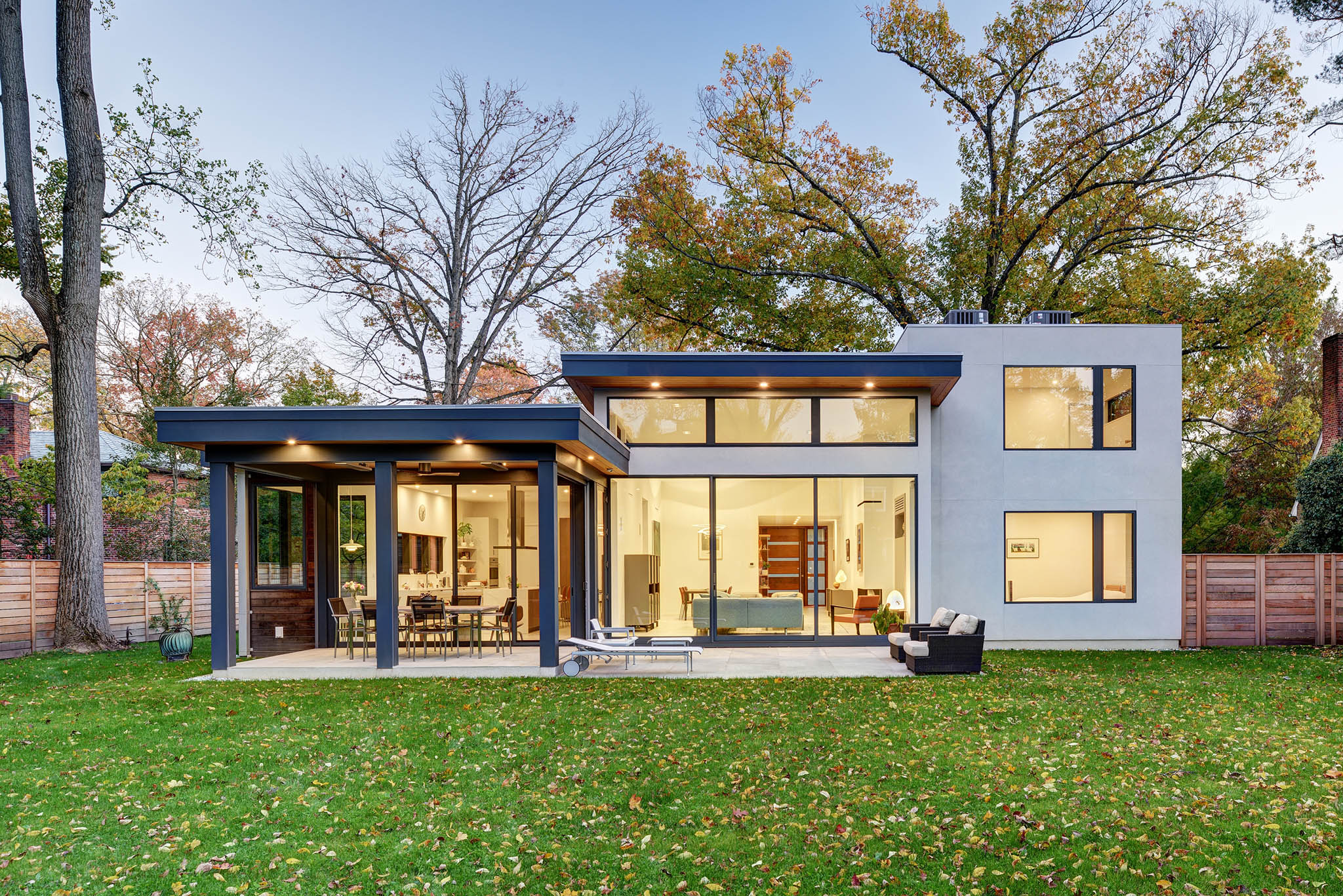
Every project team is led by the principal, Scott Pullen, whose 28 plus years of experience has allowed HMR to deliver spaces in the form of K-12, higher education, commercial, retail, government, and healthcare facilities. Prominent among HMR’s work is the House on Prospect. This new modern house in Princeton offers single-level living with guest rooms on the second floor. Its open plan living/dining area features an expansive glass wall with a monumental sliding door, connecting to an enclosed rear yard. Clean and modern interior spaces showcase carefully selected materials and colors. The exterior boasts durable, maintenance-free stucco and thermally-modified ash wood siding. A hydronic radiant floor heating system provides comfort throughout the first floor, ensuring an exceptional living experience.
Plan Architecture, LLC
267 Pascack Rd., Township of Washington, NJ 07676
Plan Architecture stands as a renowned full-service design firm, lauded for its meticulous attention to detail and exceptional customer service. Founded by Daniel D’Agostino, a member of the AIA, the firm is wholly committed to delivering innovative architectural designs and construction drawing services that cater precisely to each client’s unique demands and site-specific needs. Its expertise shines in crafting new construction homes, and its ability to transform existing houses into functional and technical marvels sets it apart in the industry.
As adept problem solvers driven by a passion for improvement, Plan Architecture infuses creativity and innovation into every project. Its specialization lies in client-driven, program-based architectural design and budget-conscious problem-solving, catering to public, commercial, and residential clients alike. Beyond architectural design, it offers a comprehensive array of services, encompassing feasibility analysis, programming, master planning, interior design, renovation, alterations, additions, bidding and negotiation, and construction administration.
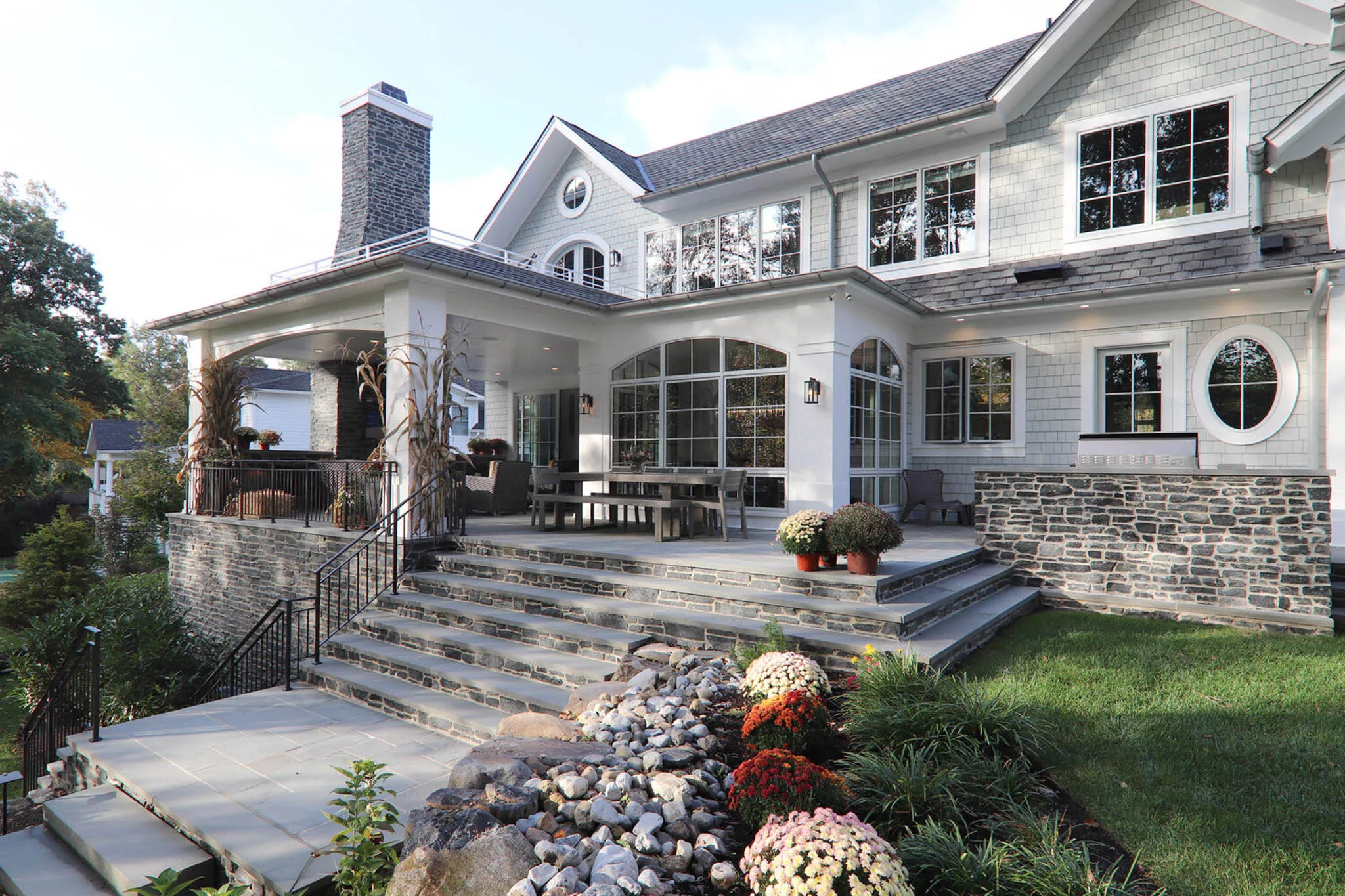
Founder Daniel D’Agostino brings over 15 years of expertise as an architectural designer and project manager to the firm’s helm. With a diverse portfolio ranging from single-family dwellings to high-rise mixed-use buildings in urban areas, D’Agostino ensures that each project receives the utmost attention and expert guidance. An active member of the AIA, the Little Falls Planning and Zoning Board, and the Little Falls Economic Development Committee, his leadership and talent contribute significantly to Plan Architecture’s ongoing success.
Rice and Brown Architects
544 Washington Blvd., Sea Girt, NJ 08750
Rice and Brown Architects excels at harmonizing classic exterior designs with modern living interiors, creating unique homes that epitomize your vision and lifestyle. Its exceptional reputation extends from Rumson to Mantoloking and beyond, driven by its creative flair and commitment to excellence. By fostering strong working relationships with clients, it delivers the personalized attention each project deserves, aiming for extraordinary results whether building new custom homes or renovating existing ones.
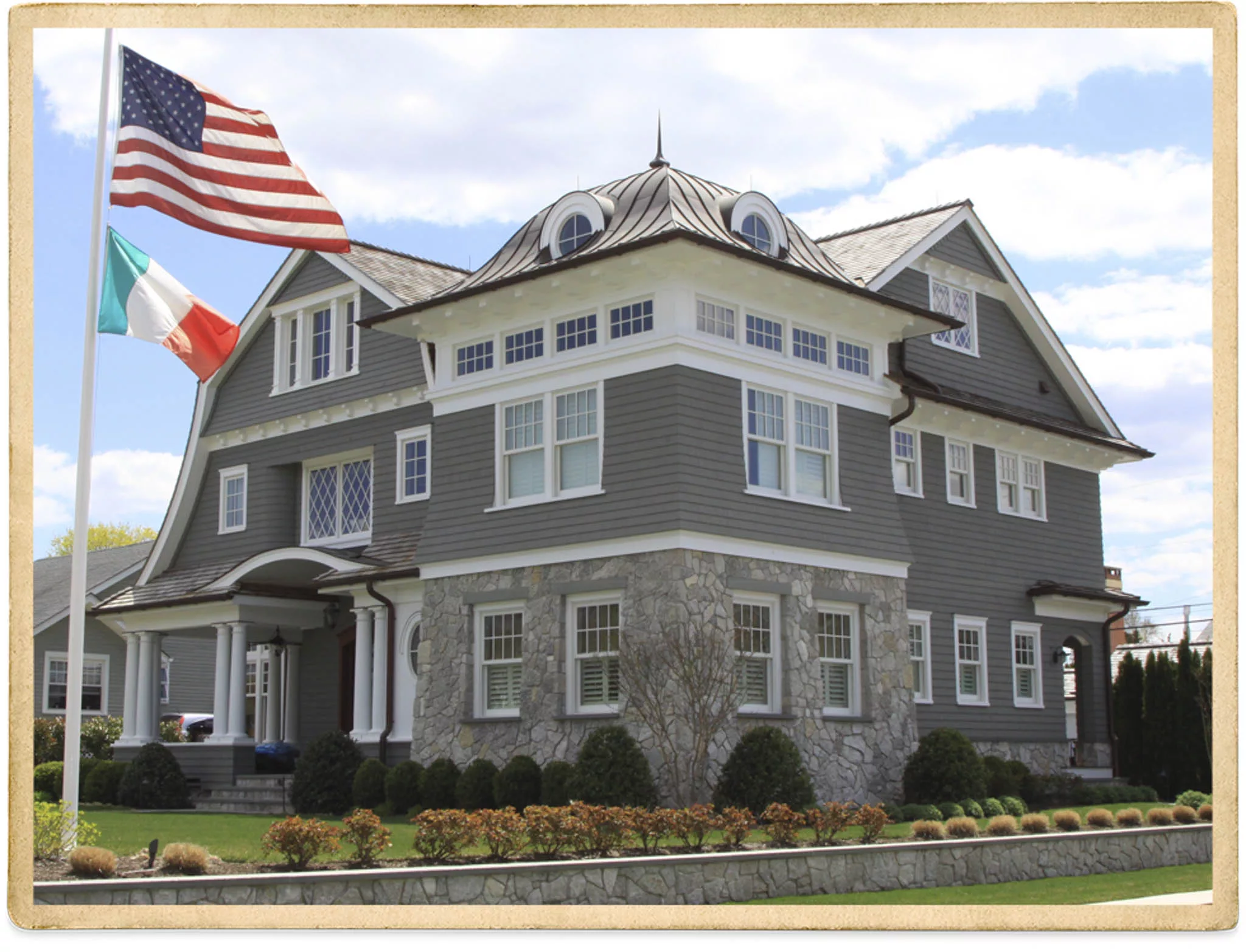
Under the guidance of Christopher Rice, the founder and president with over 35 years of expertise in shore area custom residential architecture, the team’s leadership is marked by distinction. The team’s expertise is further enhanced by Dustin Brown, the principal architect, major partner, and a graduate of Lafayette College. These two leaders and their team members are prepared to bring your vision to life with their innovative designs and meticulous craftsmanship.


