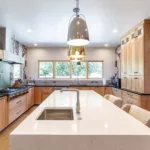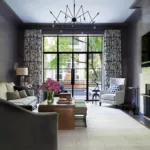Last updated on May 27th, 2024 at 01:45 pm
The largest and most populous city in Oklahoma, Oklahoma City is known for its wide variety of historical, cultural, and natural wonders. Both locals and visitors adore its warm and endearing atmosphere, for it is home to a developing downtown, a thriving entertainment sector, magnificent parks, an active culinary scene, and lovely neighborhoods.
For homeowners in Oklahoma City, this list features the best architectural firms in the city. Each of these firms has a history of producing outstanding designs that blend style and practicality. Through their significant local experience and in-depth knowledge of the city’s architectural landscape, they are all well-suited to bring ideas to life and make eye-catching pieces.
Bockus Payne
1001 NW 63rd St. Ste. 300, Oklahoma City, OK 73116
Bruce L. Bockus founded Bruce L. Bockus, Architect in 1987. Later, in 1993, David K. Payne joined the firm, and they established Bockus Payne Associates Architects, P.C. (BPAA). Since then, BPAA has grown steadily from a small team of three to a dedicated staff of twenty. Over the years, the team has worked on a wide variety of projects, including commercial office buildings, religious and educational facilities, hospitality and retail spaces, large custom homes, and even projects at the Oklahoma City Zoo. The team’s collective background and collaborative approach have allowed BPAA to expand its knowledge and experience, providing each client and project with a personalized touch of professionalism and thoughtful design.
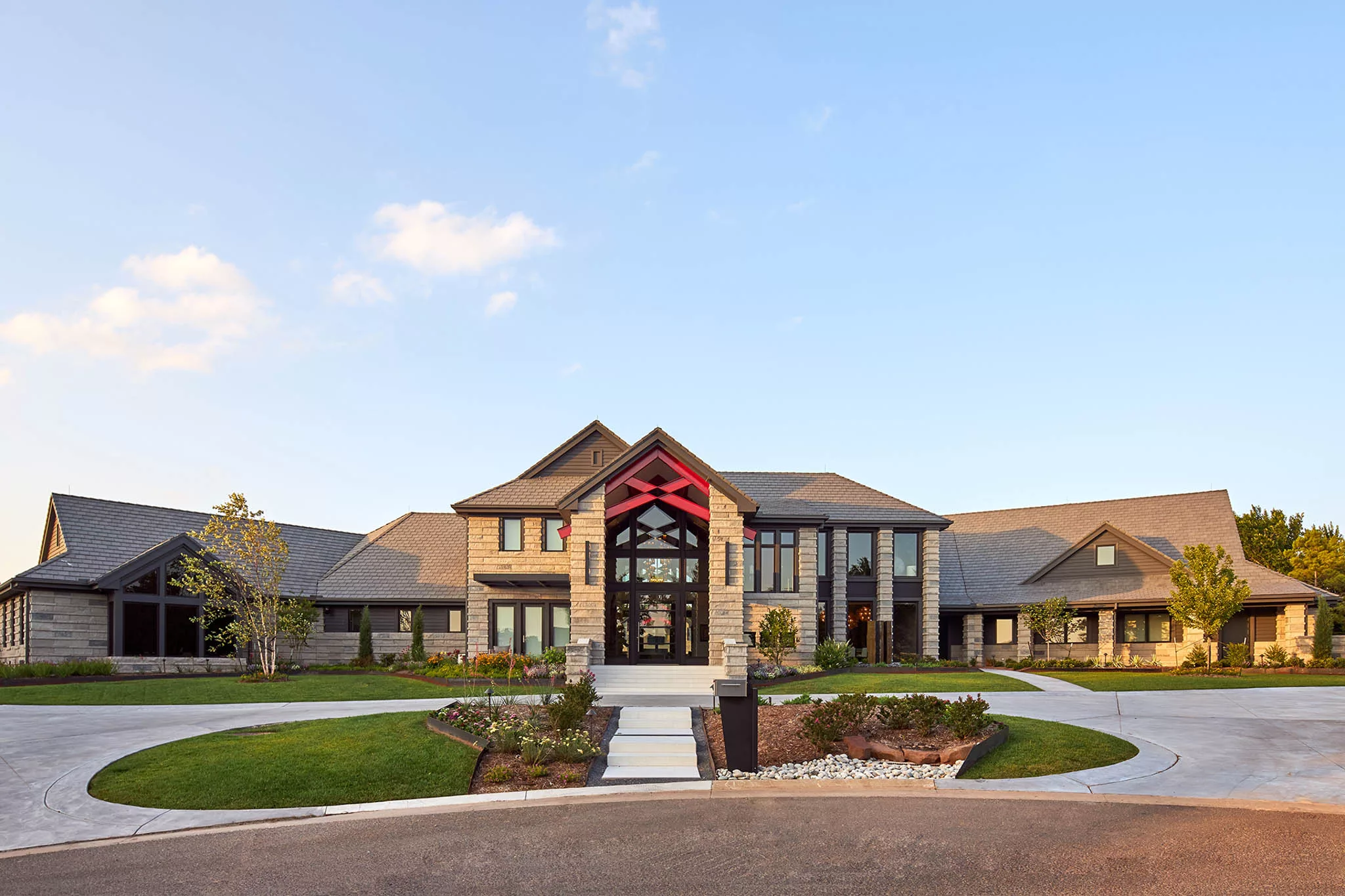
Highlighted here is one notable project completed by BPAA. For this project, known as the Red Steel House project, the firm aimed to create a resort-style home with a modern lodge vibe, combining versatile entertainment areas and serene personal spaces. Its red steel truss and unique connection detail became a prominent feature, appearing throughout the home and adding visual interest to the exterior. The home seamlessly integrates glass elements with offering pops of color and sculptural elegance. The design also prioritized comfort and incorporated technology to ensure a modern living experience.
GSB, Inc.
3555 NW 58th St. #700W, Oklahoma City, OK 73112
GSB, Inc. is an architecture firm with a wealth of experience. For over forty-two years, it has worked on an impressive array of projects and established strong relationships with top developers and brands worldwide. The firm’s reach extends across the United States and the Caribbean, where it has successfully designed various types of buildings, such as luxurious resorts, hotels, casinos, theaters, condominiums, and even civic, commercial, educational, and banking facilities. GSB, Inc. operates using a comprehensive approach and a commitment to delivering exceptional architectural solutions that meet the diverse needs of its clients.
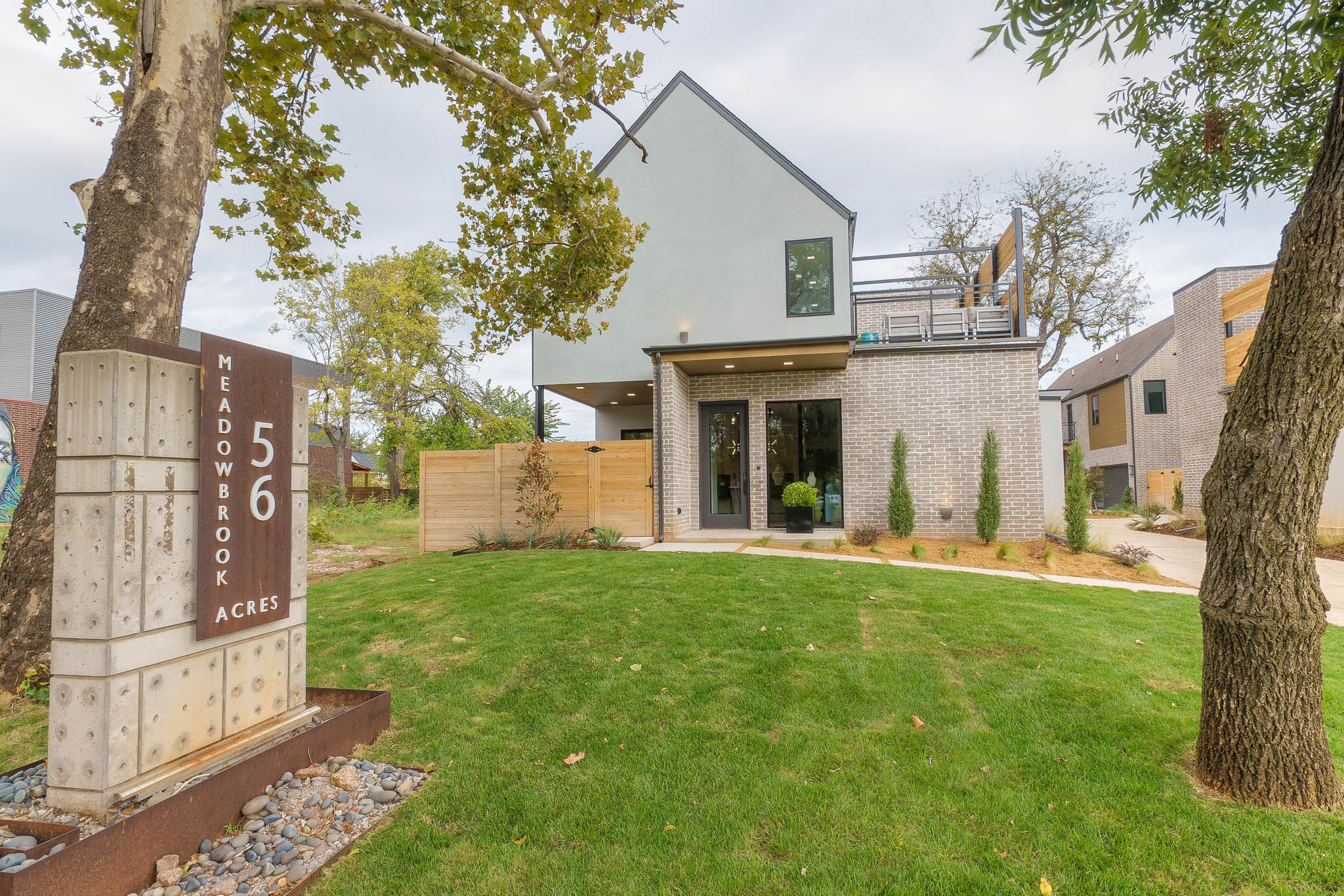
Showcased here is a project that exemplifies GSB, Inc.’s outstanding designs and commitment to quality. Meadowbrook Acres 1121 is a modern two-story home in the vibrant Split Tree Community, a walkable neighborhood with great dining and retail options nearby. The home offers a sleek and functional living space with three bedrooms, two and a half baths, and elegant finishes that include quartz counters and polished concrete floors. The primary suite features a stylish bathroom with a freestanding tub and rain shower, while the fenced property includes a private patio for outdoor living and entertaining.
MA+ Architecture, LLC
4000 North Classen Blvd. Ste. 100 N, Oklahoma City, OK 73118
MA+ Architecture, LLC is a renowned firm with over fifty years of experience delivering award-winning architecture, planning, and interior design services. Since its establishment in 1968, it has successfully executed a wide range of projects, including education buildings, athletic facilities, historical preservation projects, places of worship, and government facilities. It is known to create visually stunning and functional architecture tailored to the particular client’s budget and timeline. With a commitment to professional excellence, the firm guarantees high-quality results that will endure the test of time and exceed the expectations of its clients.
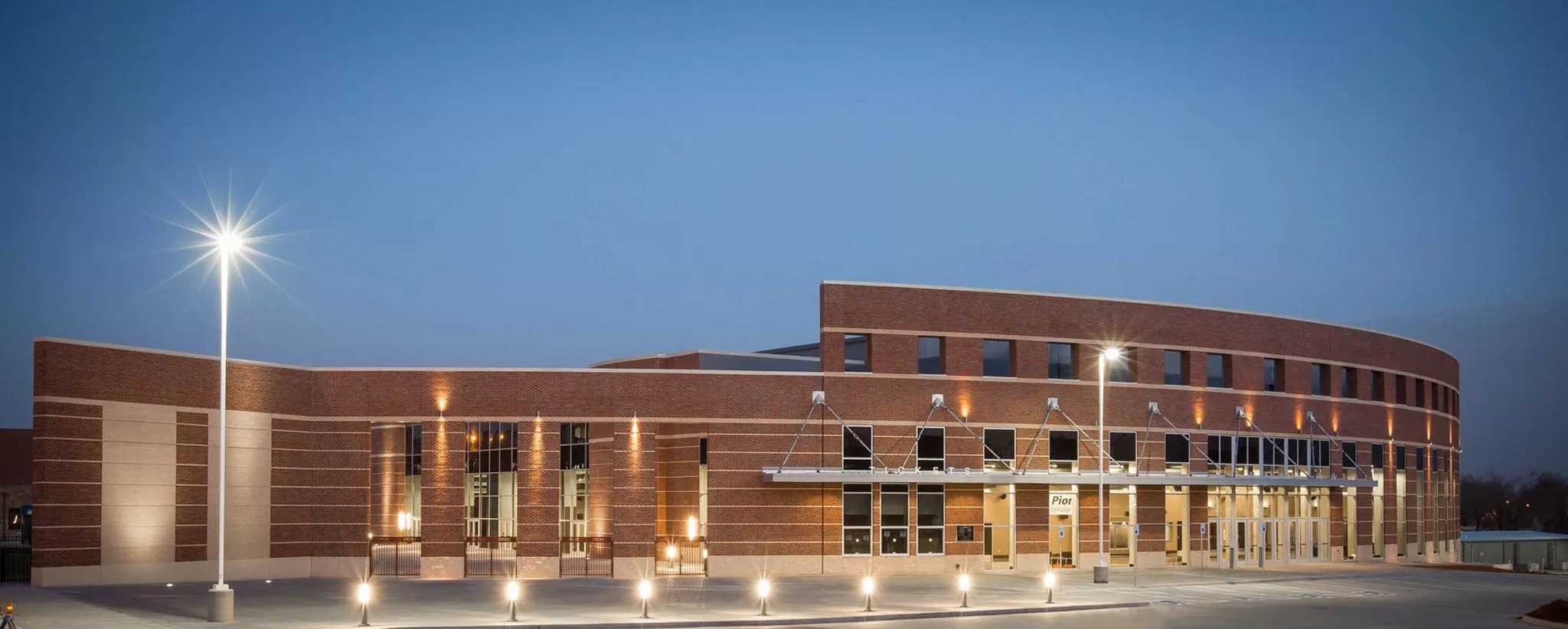
The firm partnered with Southwestern Oklahoma State University to design the Pioneer Cellular Event Center, a stunning facility worth $21 million. This expansive venue, covering 75,000 square feet, serves as a hub for basketball games, volleyball matches, concerts, conferences, and other exciting events. It can accommodate up to 3,500 people for sports events and 5,000 for concerts, making it a valuable addition to the university and the local community. Upon completion, it has been added to the list of remarkable and unique destinations in Western Oklahoma. The project is a testament to the firm’s unwavering attention to detail and commitment to quality.
Mitscher & Associates Architects
3110 N. Interstate Dr. Ste. 210, Norman, OK 73072
Mitscher & Associates Architects embodies the principles of innovation, adaptability, and creating iconic designs in order to deliver cutting-edge solutions that push boundaries and exceed expectations. The firm has an outstanding team driven by a passion for excellence and a commitment to client satisfaction, as well as a deep understanding of the ever-evolving architectural landscape. The team has the ability to transform clients’ visions into reality by incorporating innovative design concepts, considering functional needs, and integrating sustainable practices.
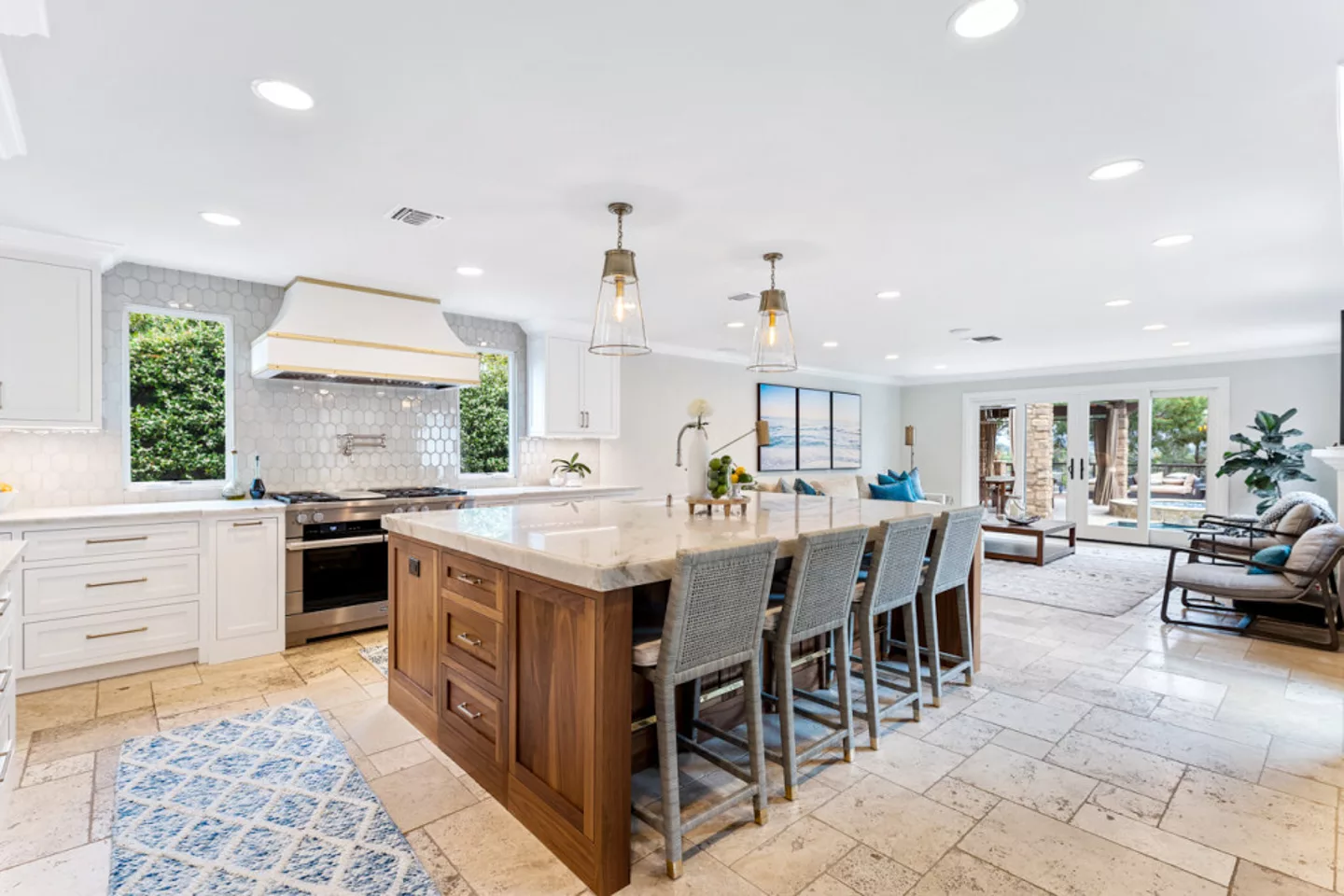
Michael E. Mitscher is an experienced architect with over 25 years of experience building expertise in the industry. The founder and principal of Mitscher & Associates Architects, Mitscher holds a degree in Architecture from the University of Oklahoma and has a strong background in healthcare, commercial, retail, corporate, and residential design. He is also a licensed architect in Oklahoma and a member of the National Council of Architectural Registration Boards. Mitscher actively contributes to the community through involvement in local chambers of commerce and leadership programs.
TAP Architecture
415 N Broadway, Oklahoma City, OK 73102
Since its establishment in 1988, TAP has been a leading architectural firm that has continuously evolved to meet the world’s changing needs and surpass industry standards. It employs a professional team of curious and innovative individuals who thrive in a collaborative studio environment. Here, the team embraces new challenges and strives to be industry leaders, creating innovative designs that shape the ever-evolving landscape. This has resulted in the firm creating countless designs for a myriad of sectors, including commercial, educational, corporate, public, hospitality, religious, civic, historical, and residential.
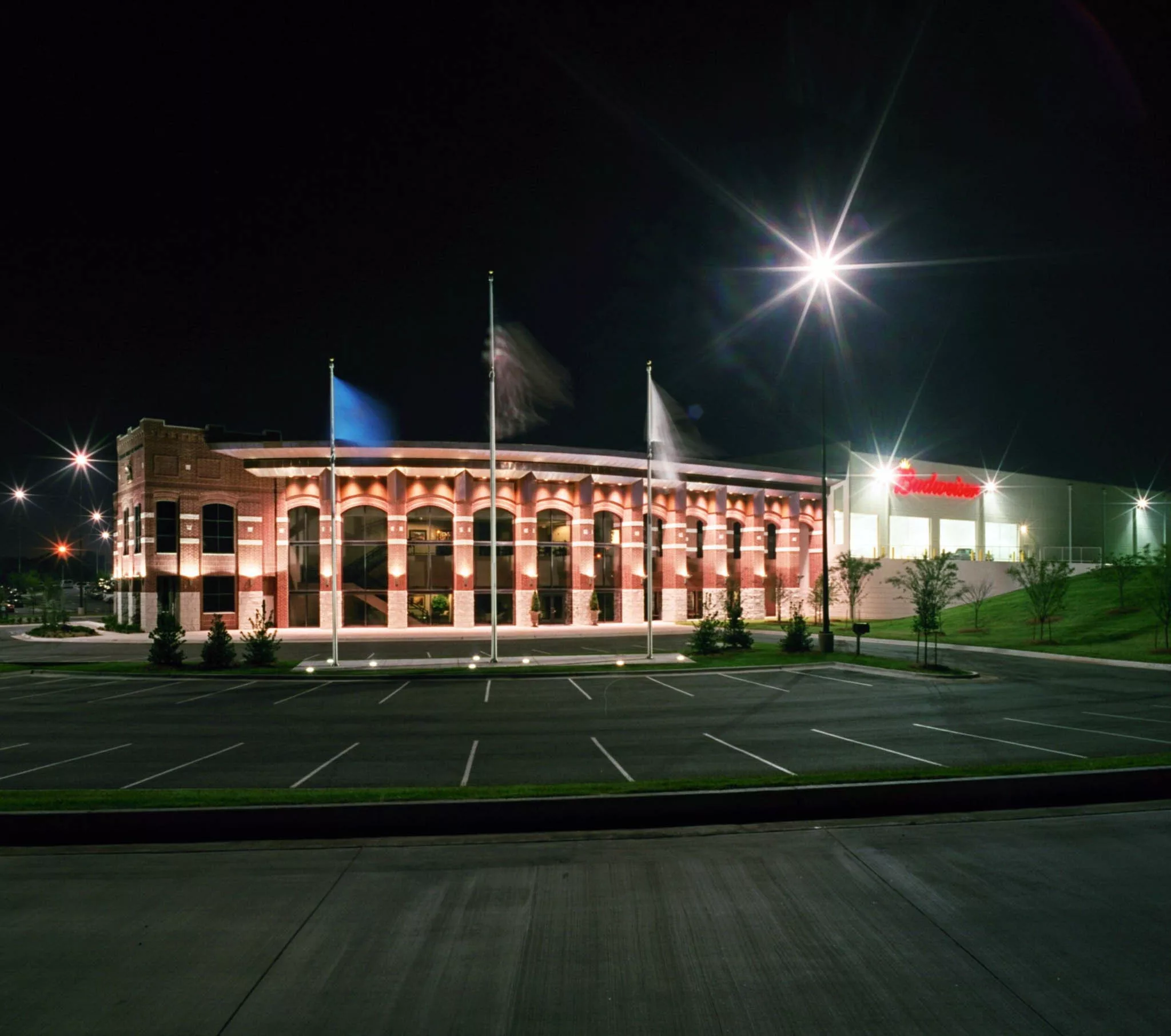
Premium Beers of Oklahoma, an impressive facility that spans 230,000 square feet, was created by the TAP team to reflect the client’s vision and meet their unique requirements. Using its expertise in commercial architecture and its drive to deliver exceptional results, it produced a design that effectively combines functionality, style, and efficiency. The Premium Beers of Oklahoma project is a testament to the firm’s ability to transform ideas into tangible spaces that make a lasting impact.
Studio Architecture
816 N. Walker Ave. Ste. 100, Oklahoma City, OK 73102
Studio Architecture has a straightforward approach: make its clients its biggest fans. The firm’s philosophy revolves around creating architecture that is enduring, timeless, and capable of bridging the past and the future. It achieves this by prioritizing the use of natural materials, striving to establish a harmonious relationship with the environment, and committing to engaging the human spirit. The firm believes spaces should resonate deeply with people’s emotions and contribute meaningfully to the community. Therefore, through its designs, it seeks to leave a lasting impact on the communities it serves, evoking a sense of inspiration and connection among individuals.
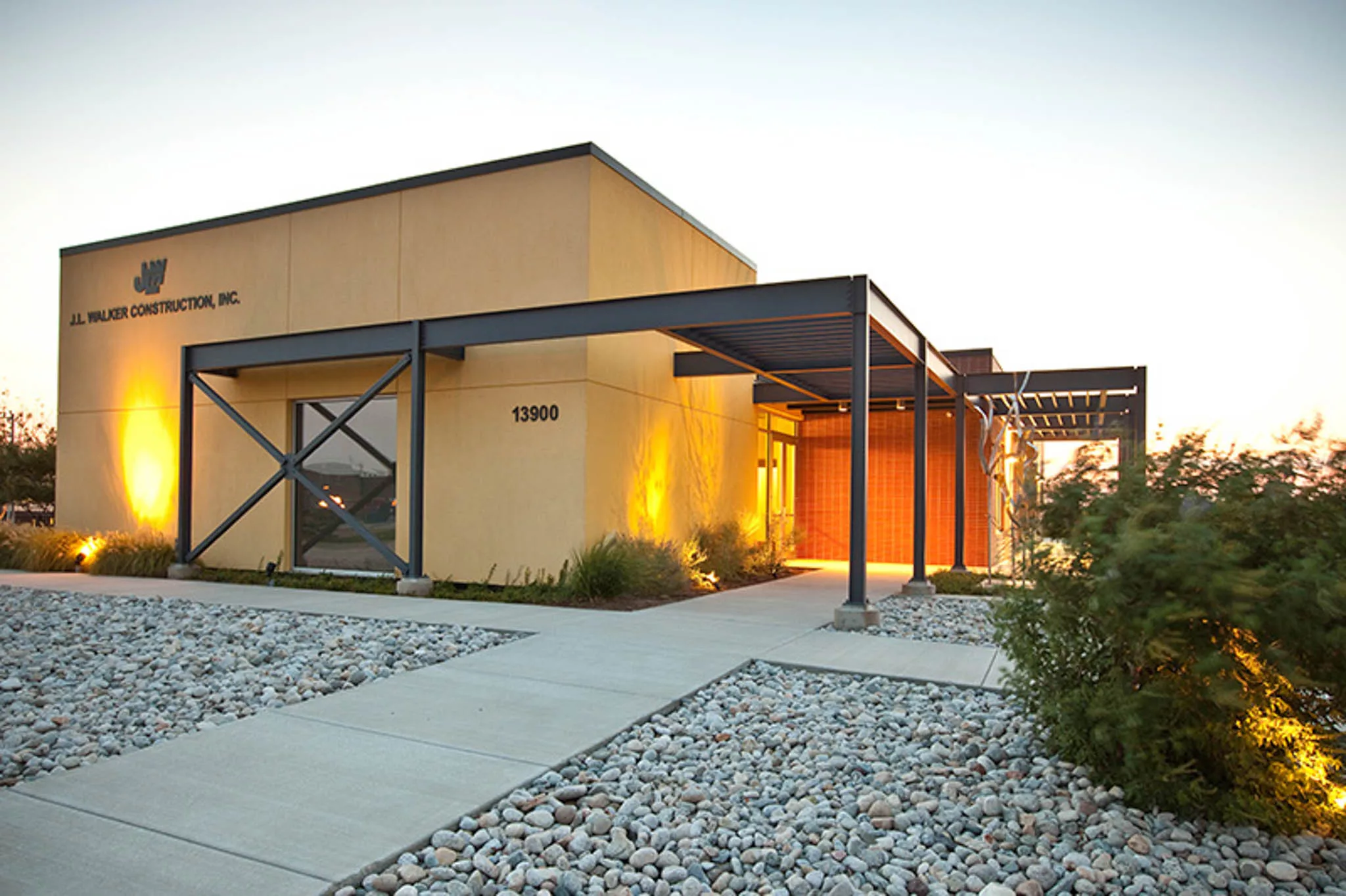
For the J.L. Walker project, Studio Architecture used yellow stucco as an accent on the main entrance in order to represent the company’s identity. It also incorporated painted, exposed structural steel to showcase the construction industry’s nature and add a distinct look to the building. These choices reflect Studio Architecture’s commitment to carefully selecting materials for the exteriors of its buildings. It focuses on durability, identity, and texture, all of which are evident in this project.


