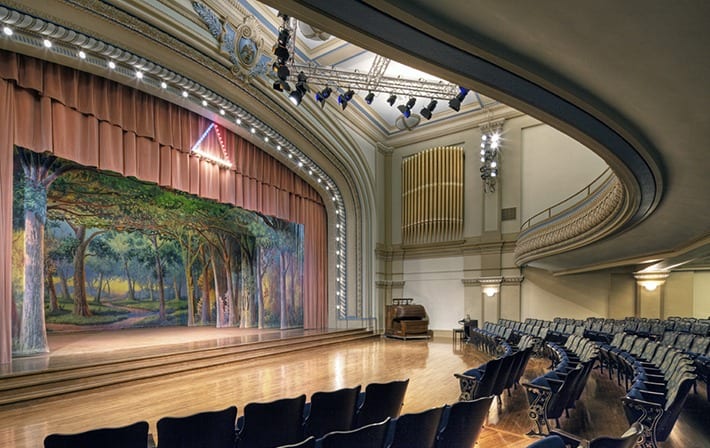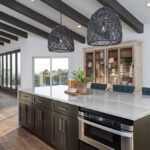Last updated on May 27th, 2024 at 12:45 pm
Omaha is the biggest city in Nebraska and one of the best places to live for young workers, families, and older people. This city is growing quickly and has a lively nightlife, many arts activities, and an exciting atmosphere overall. The Old Market in downtown Omaha lets you spend an afternoon floating down the lazy river or racing down the Fun-water Plex’s slides. Even with its sizable population, the city still has the small-town feel of a close-knit community.
If you are an Omaha resident looking for someone to help you with your interior, architecture, and design needs, get to know eight of the best interior architects working in Omaha, Nebraska. These firms were chosen for their technical skills, years of experience, impressive awards, and special portfolios.
BVH Architecture
901 Jones Street, Omaha, NE 68102
Since its inception in 1968, BVH Architecture has offered a single-source solution for its clients across Nebraska and the surrounding area. The firm has been in the industry for 55 years, completing architectural design, interior architecture, and planning projects. Its impressive portfolio showcases the firm’s ability to deliver customized solutions and well-thought-out spaces. The firm’s designers from many fields work hard to improve the world by building great places to live, work, learn, and play. The firm’s creative, team-based method focuses on constant communication and close collaboration to understand each client’s unique vision and turn that vision into a reality. No matter the project’s size, scope, or complexity, the firm’s integrated approach results in exceptional projects offering the best value possible.
One of the firm’s notable projects was for Barnato, a unique form of entertainment with a changing character that brings a classy yet casual vibe to West O—a chill cocktail lounge with windows that look out onto luxury Bentley sports cars. It can also be an intimate live music venue with perfect acoustics and a long wine list. It also transforms into an after-hours dance club with high-tech sound and lighting when it is late at night.
LEO A DALY
8600 Indian Hills Drive, Omaha, NE 68114
LEO A DALY is an architecture and design firm that has solidified its reputation as a reliable and trustworthy company since 1915. With an impressive 108 years of experience, the firm offers exceptional projects and extensive service to help clients with their unique architecture, engineering, planning, and interior design needs. The firm provides high-quality craftsmanship, a commitment to design excellence, and an unwavering focus on quality to build stunning, visually pleasing, functional spaces and people’s lives. Over the years, the firm has consistently exceeded expectations, earning a long list of satisfied clients. Its impressive portfolio is a testament to this fact, featuring award-winning projects across 87 countries and all 50 U.S. states. Its inspired professionals work creatively on flexible teams that are made for each project.
The Capitol District is a high-end mixed-use entertainment neighborhood. The design of LEO A DALY includes flexible meeting and event space, hospitality rooms, a rooftop pool with a bar and entertainment area, and personalized concierge services. The clear building shell makes the hotel look better and gives off a lantern-like glow at night.
Schemmer
1044 North 115th Street, Suite 300, Omaha, NE 68154
Schemmer was founded in 1959 as an architect and design firm to help clients meet their needs and goals. It offers a full range of design and building services, allowing it to handle every part of the project, regardless of size or scope. The firm provides a single-source solution for its clients with its group of professionals who specialize in architecture, engineering, and construction field services. This eliminates the need for various point persons and ensures a smooth and seamless project delivery. Its integrated and personalized approach allows the firm to understand its client’s vision better and turn it into reality. The firm’s impressive portfolio and solid record of satisfied clients are a testament to its quality, integrity, and professionalism.
Schemmer planned the renovation of the 402-seat proscenium theater at the famous Scottish Rite Masonic Center, built in 1914. All the chairs on the main floor were removed, a new hardwood floor was put in, and the whole theater was painted. Two hundred and seventeen (217) new seats were put in that fit with the theater’s historical decor.
Avant Architects
8340 West Dodge Road, Suite 200, Omaha, NE 68114
Since its inception in 1988, Avant Architects has served Nebraska and the neighboring areas with land planning, building, and interior design. With over 35 years in the industry, the firm has remained committed to its core values of quality, professionalism, and learning by staying up-to-date on client/user wants, construction, and building costs. The firm’s impressive portfolio showcases unique projects resulting from customized solutions and well-thought-out designs and plans. With its dedication to excellence and customer service, the firm employs an integrated, personalized, and hands-on approach that allows it to manage every project meticulously from start to finish. Its focus on communication, collaboration, and solid relationships with clients and stakeholders ensures a smooth project delivery and a stress-free experience. The firm has worked on many different kinds and sizes of projects—everything from small office programming to multi-acre retail, office parks, and medical campus developments.
In this featured project, Avant Architects worked with Scissors & Scotch to help them design their new site in Oklahoma City. This growing one-of-a-kind business is a modern mix of sophisticated and rustic. It offers guys high-quality grooming services and spirits in a friendly, comfortable setting.
Frasier-Martis Architects P.C.
1005 S 76th Street, Suite #103, Omaha, NE 68114
Frasier-Martis Architects has made a name for itself as a leader in residential design. Since its inception in 2017, this up-and-coming firm has focused on combining style and elegance by getting to know each client and understanding their goals, desires, and budgets. No matter the project’s size, scope, and complexity, the firm offers the capabilities of a big firm while maintaining the personalized, hands-on approach of a small one. Its team of experts prioritizes communication and collaboration with its clients and trade partners to ensure everything goes as smoothly and seamlessly as possible. Over the years, the firm has done everything from simple bathroom and kitchen renovations on a tight budget to new homes and additions costing millions of dollars—as well as everything in between. The firm has a solid track record of satisfied clients who have left glowing reviews.
This Midtown Master Bathroom Remodel project is one of the firm’s best. It features a transitional design combining a unique mix of classic and contemporary elements, giving it a warm and welcoming look. The firm added a lot of patterns to the design to give it texture and add visual interest to the space, and the large windows bring in a lot of natural light.
Steven Ginn Architects
6173 Center Street, Omaha, NE 68106
Steven Ginn Architects is an award-winning architecture and design firm that has helped countless clients across Nebraska and the surrounding area. Since its inception in 2005, the firm has worked on various business, institutional, and residential projects. The firm has solidified its reputation as one of the best in the industry—its work is in high demand thanks to its dedication to honesty, integrity, quality, professionalism, and excellence. From designing traditional to modern furniture to building multi-million dollar homes and business centers, the firm’s one-stop-shop solutions allow it to handle everything meticulously from start to finish. Its team offers hands-on personal care to guide its clients throughout the process and equip them with the right knowledge to make sound decisions.
One of the firm’s notable projects is this contemporary rustic kitchen. The clean lines, sleek finishes, stainless steel appliances, and silver hardware create a modern atmosphere. Its wooden cabinetry and statement island feature natural elements that add a rustic charm. The unique layout with the kitchen island at the center creates a functional workflow with lots of workspace and storage.
Cramer Kreski Designs
4012 North 91st St., Omaha, NE 68134
Cramer Kreski Designs is an architecture and design company that has been in the business since 1997. The firm designs unique residential additions, remodels, and new homes. During its 26 years in the industry, the firm has put together an impressive portfolio that showcases its ability to deliver high-quality designs on schedule and within budget. The firm offers various architectural services to meet its clients’ diverse needs and handles every project from start to finish. Its expert architects, designers, and project managers take the time to understand each clients’ unique vision and offer well-thought-out solutions. With its unwavering dedication to quality and professionalism, the firm has established its reputation as a reliable and trustworthy contractor.
This featured project has a traditional design with classic elements that give it an elegant and sophisticated atmosphere. The muted tones and wooden elements make it timeless, and the large windows bring plenty of natural light into the space. A center island buffet was used to split the part of the kitchen where food is served from the region where food is made.
Robert Torson Architects
6542 S 118th Street, Omaha, NE 68137
Robert Torson Architects (RTA) is an architecture and design firm based in Omaha, Nebraska. Robert Torson, the Principal Architect and Owner, founded the firm in 1985 to deliver high-quality projects that improve the community and change how people live. Since then, the firm has continuously expanded its services to meet its clients’ ever-changing needs. RTA is an expert in design on several scales, including new homes, additions, remodels, and small business projects. Its one-stop-shop solution allows it to offer great service and handle every project from start to finish, no matter its size, scope, or complexity.
This transitional family room in Omaha is one of the firm’s notable projects. It features a well-blended mix of classic and contemporary elements, giving it a light, airy, welcoming atmosphere, perfect for hanging out with family or entertaining guests. The large windows connect the indoors and outdoors and provide stunning views.




