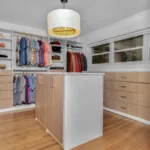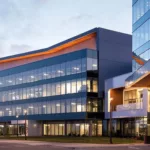Last updated on May 27th, 2024 at 01:30 pm
Santa Barbara, California, has perfect weather all year long, making it ideal for outdoor activities and an attractive destination for people from all over the world. Hundreds of people visit the area every year for events like the Summer Solstice Celebration, the Santa Barbara International Film Festival, and the Old Spanish Days Fiesta. Santa Barbara and the towns around it are all on the south coast of California, encompassing a total of 3,800 square miles. This area is renowned for including Channel Islands National Park and 300 wineries in the Santa Ynez Valley and Santa Maria Valley, adding to Santa Barabara’s appeal.
For those in this beautiful city seeking the expertise of an architectural firm, this article names eight of the best ones in Santa Barbara. These firms were evaluated based on their skills, knowledge, talent, and ability to go above and beyond what their clients expect.
Anacapa Architecture
235 E. Canon Perdido St, Santa Barbara, CA 93101
Anacapa Architecture is an architecture and design firm serving California and its neighboring areas with exceptional projects in various sectors. Since its inception in 2018, this up-and-coming firm has remained committed to creating experiences that rethink how the built world affects efficiency, well-being, and quality of life. Its team of expert architects and designers takes an integrated and personalized approach to understanding its client’s vision and to turning this vision into a reality. These professionals offer years of skill, knowledge, and expertise to create stunning designs that are visually pleasing, functional, guarantee satisfaction, and exceed expectations.
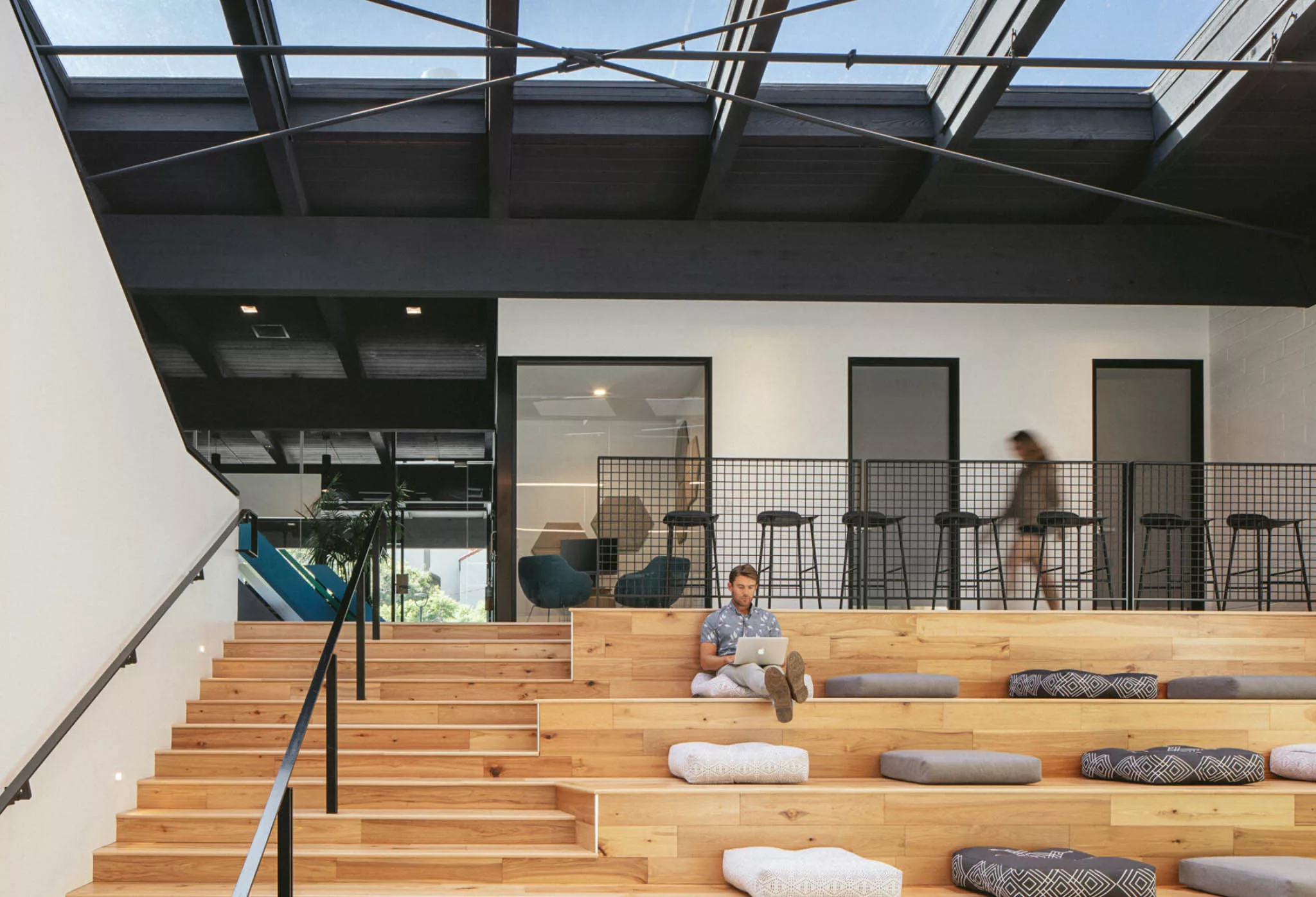
This featured project, completed by Anacapa Architecture, aimed to build a creative office for Zoom, the international company specializing in video chatting. Located in Santa Barbara, the new office is a building with two floors of over 6,500 square feet. On the ground floor, clients are greeted by product stores and displays that are used to show off and sell Zoom’s communications technology. Meanwhile, the top level has meeting rooms, open-plan offices for the sales staff, break-out rooms, and a mother’s room.
Kevin Moore Architect
530 Santa Barbara St, Santa Barbara, CA 93101
Kevin Moore Architect is a full-service architecture and interior design firm based in Santa Barbara that has spent a decade making inviting, creative, and modern architectural designs. The firm has built an impressive portfolio with many contemporary, modern, and Mediterranean-style homes, as well as multifamily and mixed-use developments. Its expert architects, designers, and project managers focus on constant communication, close collaboration, and solid relationships that allow it to work closely with clients, as well as partners like interior designers, landscape architects, engineers, and planning experts. This strategy, along with the firm’s streamlined processes and personalized, hands-on approach, has resulted in many clients who testify to its quality and professionalism.
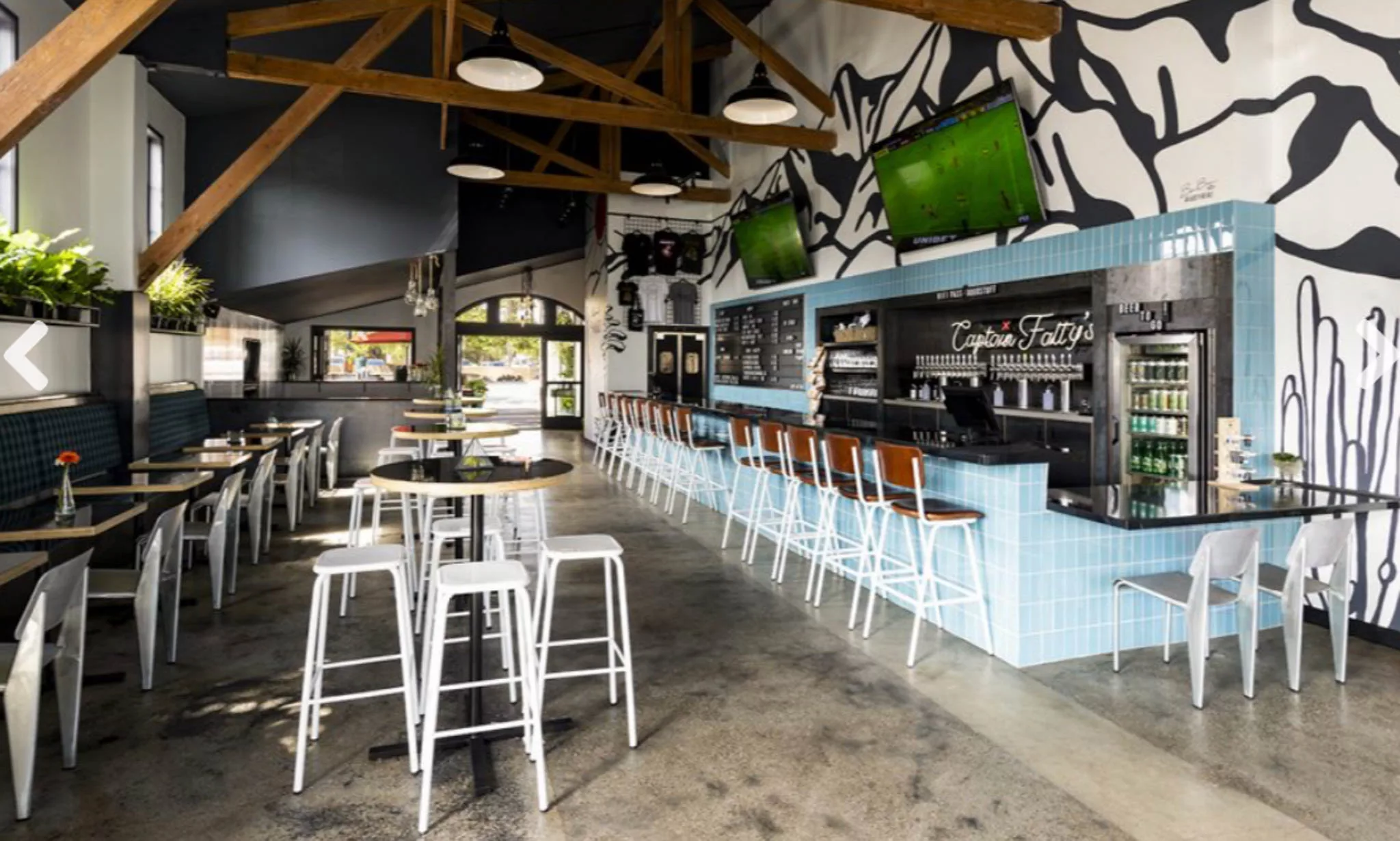
In this featured project, the client wanted to update this building to be used as a second spot for their popular restaurant, Corazon Cocina. Over the years, the building’s many additions and renovations had made it look disjointed, dark, and unattractive, which was exacerbated by the fact that there were always new restaurant ideas in the space. The new restaurant and interior design, created by Kevin Moore Architect, offers a layout that eliminates the strangeness and darkness, instead allowing more light into the space. This new set-up includes a lively outdoor eating area featuring a shade vine and opening doors that seamlessly connect the indoor and outdoor space.
Sherry & Associates, Architects
608 Anacapa St, Ste B, Santa Barbara, CA 93101
Sherry & Associates, Architects, believes good architecture is the key link between nature and human life. Since its inception in 1990, this philosophy has led the firm to create stunning designs and well-thought-out plans that honor the balance of this relationship. Its impressive portfolio and solid track record of satisfied clients serve as a testament to this fact, featuring many high-quality projects in the residential and commercial industries. Its integrated approach, streamlined processes, and client-centric methodologies deliver exceptional results that reflect its clients’ visions, personalities, and lifestyles. This is executed by the firm’s expert architects and designers who are committed to building solid relationships and solid connections with clients, contractors, and trade partners alike.
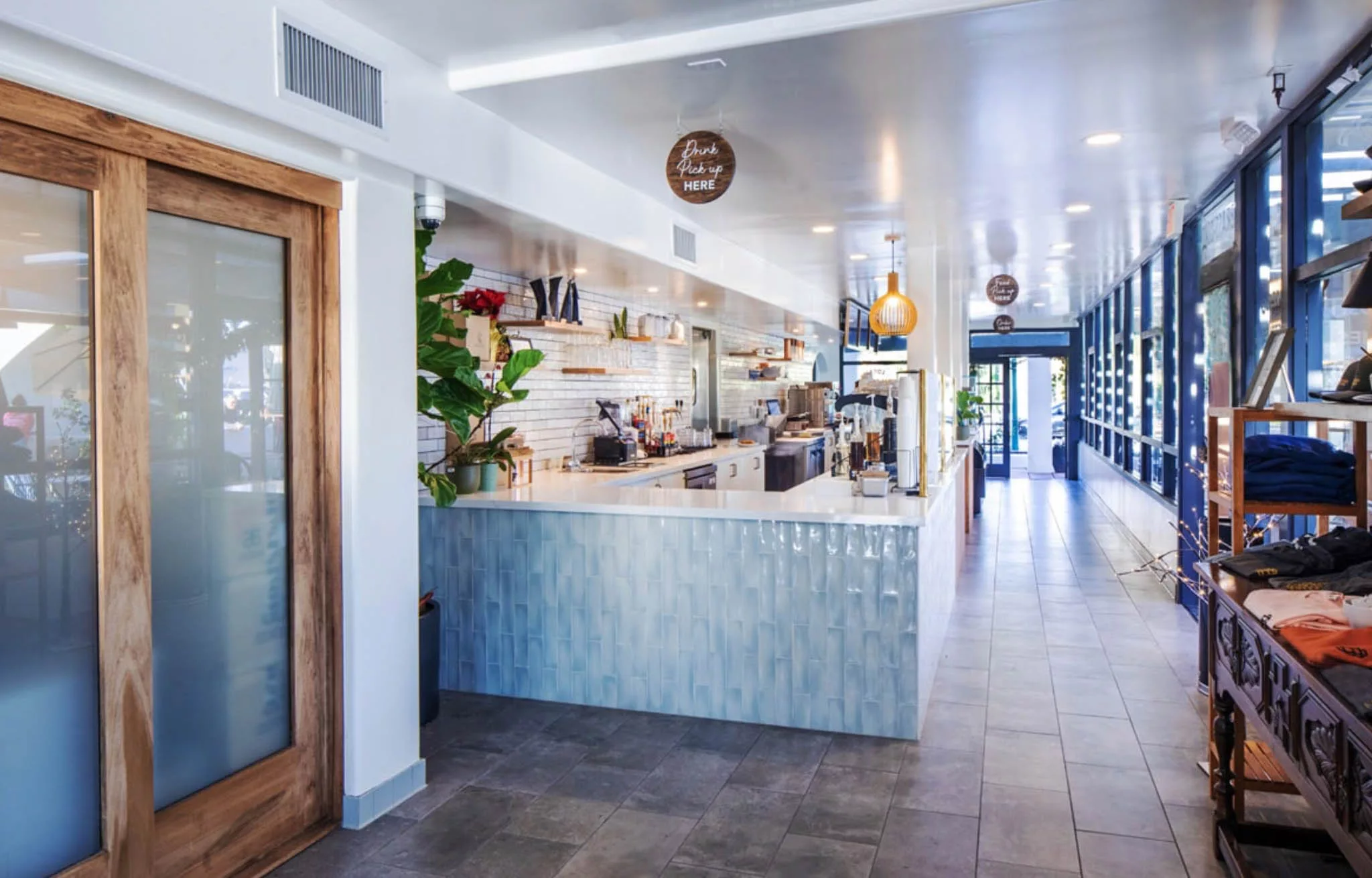
One of the firm’s notable projects is Brass Bird. For this project, the firm provided interior architecture and design services to create a visually pleasing yet functional space. Its transitional design, with white walls and tiled flooring, offers a bright, airy feel. The large windows contribute to that feeling by allowing ample natural sunlight into the space.
Harrison Design
35 W Haley St, Santa Barbara, CA 93101
Harrison Design is an architecture and design firm focusing on high-end home architecture, interior design, and landscape architecture for clients worldwide. Since its inception in 2003, the firm has built an impressive portfolio that showcases its ability to deliver exceptional projects that exceed expectations, whether it is working on an old-fashioned or contemporary design. The firm’s expert team is dedicated to delivering the best value for its clients’ hard-earned investments, which it achieves by using creative techniques, cost-efficient solutions, and the best materials and technologies. Over the years, this commitment to excellence has earned the firm a strong reputation in the industry, leading it to be featured in publications like Southern Home, Atlanta Homes & Lifestyles, and ASPIRE Magazine.
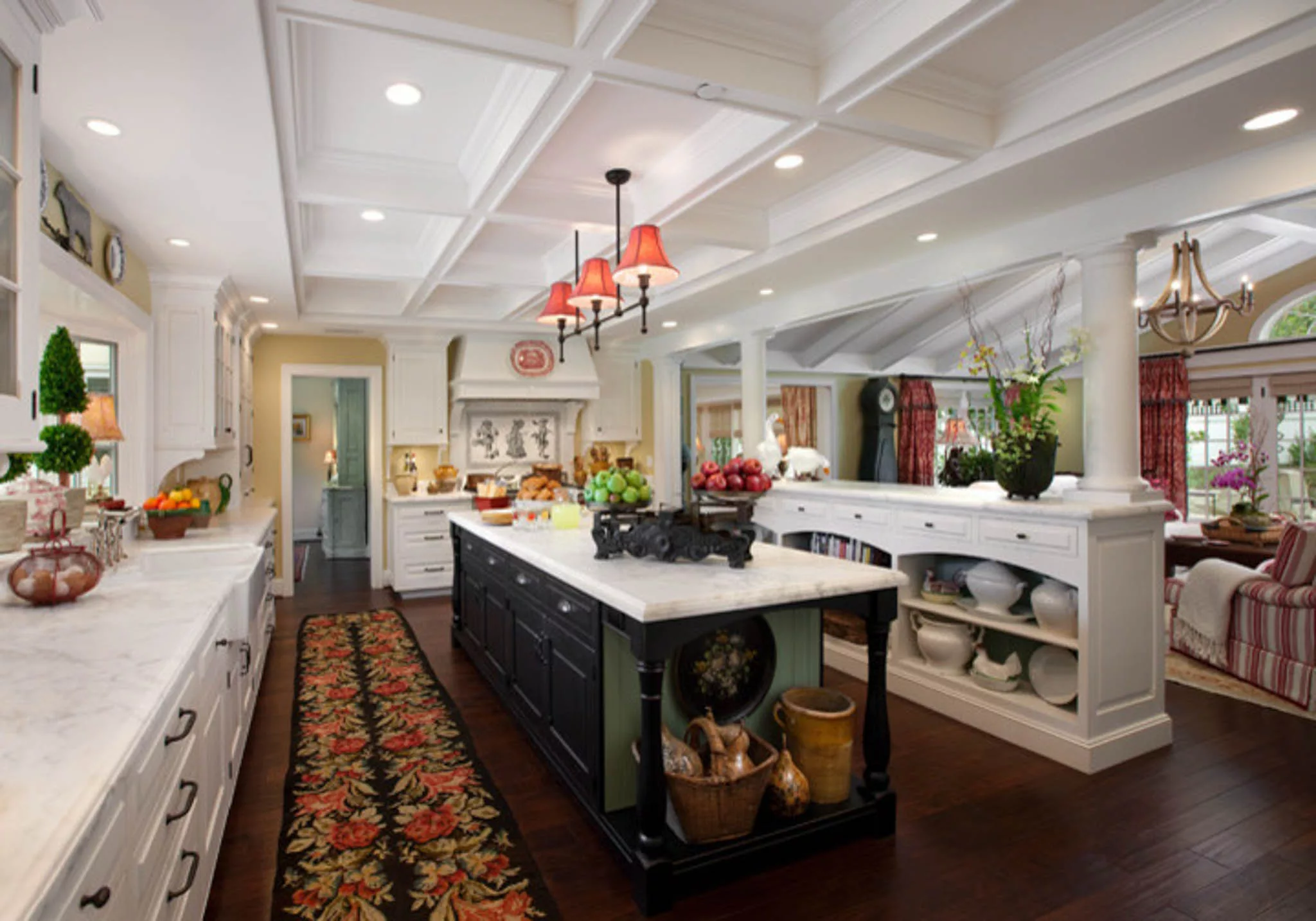
This traditional kitchen in Santa Barbara is one of the firm’s notable projects. It features white walls, cabinetry, and countertops, giving it a classic look. The kitchen island is strategically placed at the center to create a functional workflow and additional workspace. It also serves as the space’s focal point with its stunning wooden cabinetry.
Pacific Architects, Inc.
1117 Coast Village Rd, Santa Barbara, CA 93109
Pacific Architects has been in the industry since 1997, forming a reputation as an architecture and design firm that delivers great building designs. With over 26 years in the industry, the firm has worked closely and personally with countless customers to create exceptional designs that are visually pleasing, reflect the client’s personality and lifestyle, and are functional to meet their needs. It is committed to delivering fine craftsmanship and having the technical know-how to ensure everything goes according to plan. As a result, the firm has amassed an impressive portfolio that features many classic, well-suited-to-the-site buildings that guarantee satisfaction and exceed expectations. With careful attention to scale, symmetry, and detail, its work balances the incorporation of ideas that are both old and new.
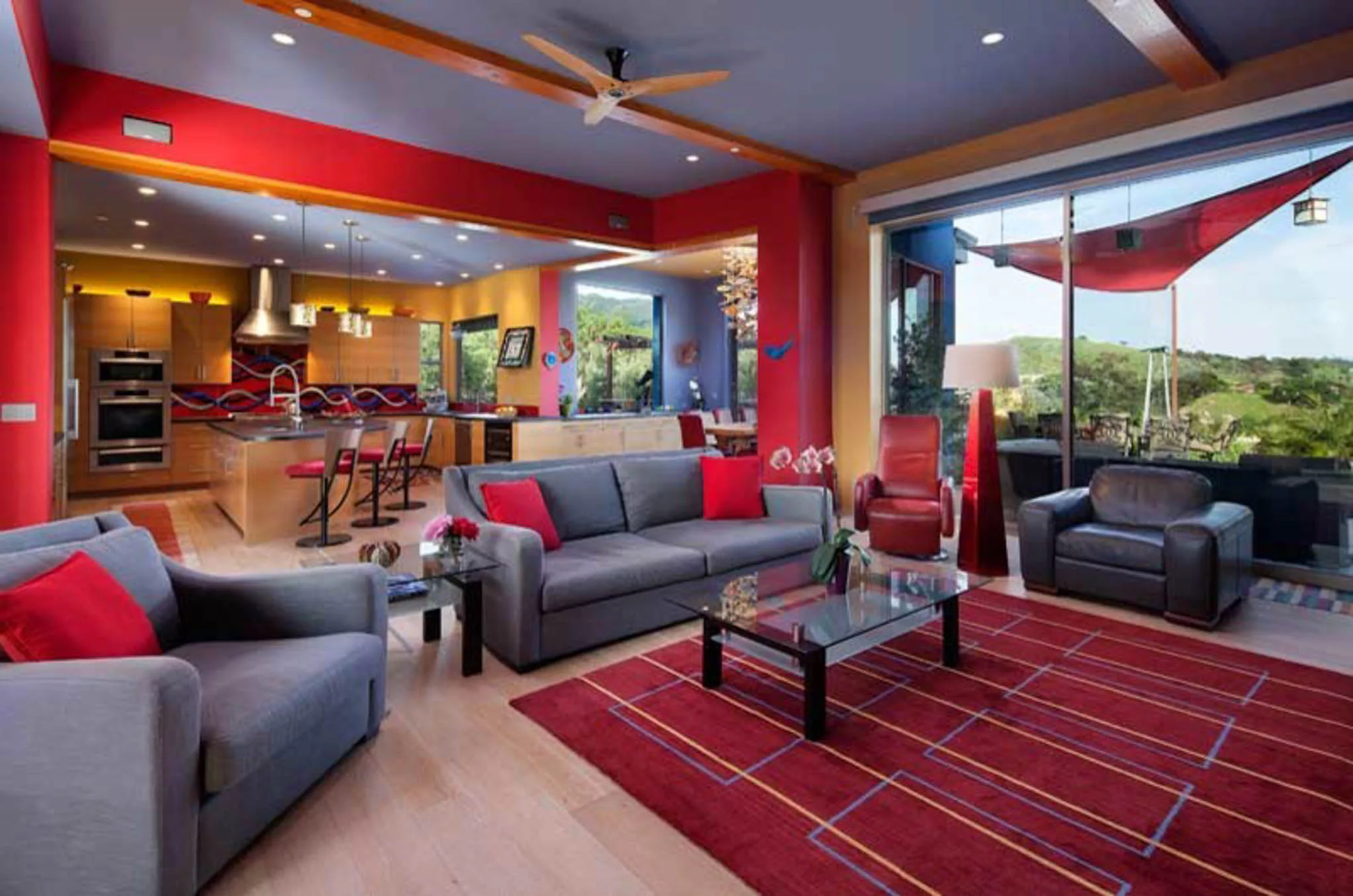
One of the firm’s notable projects is the Corte Camino in Santa Barbara. It features a contemporary design with a gray-and-red color scheme and clean lines. The wooden ceiling accents and flooring balance out all the modern elements, giving the space a rustic and cozy feel. The large windows connect the interior with the exterior while also letting in a lot of natural light.
Manson-Hing Architects Inc.
920 De La Vina St, Santa Barbara, CA 93101
Christopher Manson-Hing founded Manson-Hing Architects in 2001 as a full-service architecture and design firm that helps clients with their building needs and goals. Based in Santa Barbara, the firm offers architecture, planning, and interior design services for various building types and sectors, such as private, commercial, and public. Its one-stop-shop solution and hands-on, personalized approach allow the firm to handle every part of its projects meticulously from start to finish, ensuring that each one is delivered on schedule and within budget. The firm also prioritizes creating stunning and classic buildings that work with their particular sceneries and can stand the test of time. Even after many years of experience in the industry, the firm consistently strives for learning and improvement to develop new solutions that are simple and efficient.
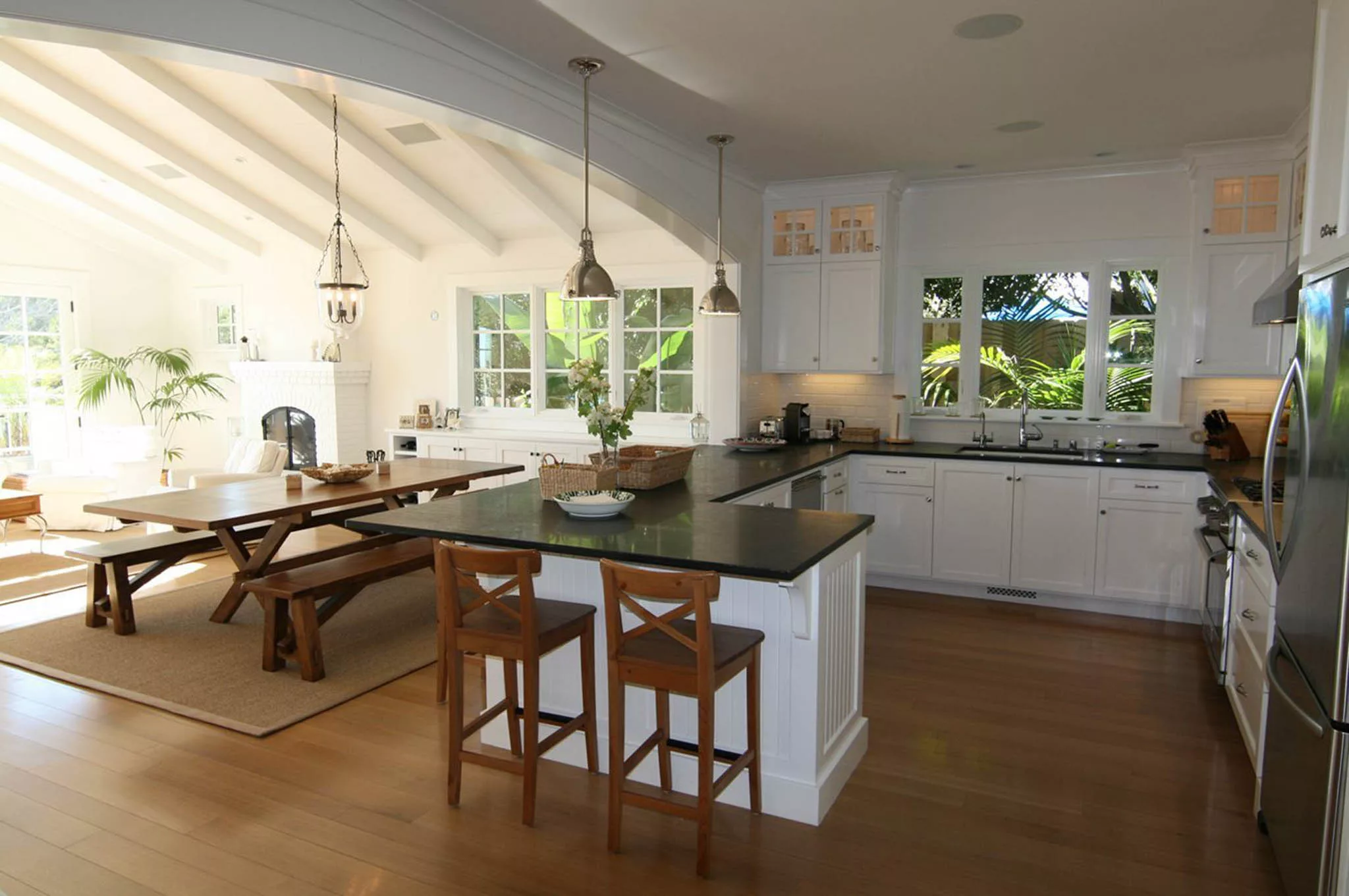
The people who bought this Craftsman house bought it as a single-story home, but they decided they wanted more room. In response, Manson-Hing Architects changed the floor plan by doing an underground dig and by creating a large garage and storage area in this new basement. This home in the Mesa area is now much spacious and comfortable for the family.
The Warner Group Architects, Inc.
1250 Coast Village Rd, Ste J, Santa Barbara, CA 93108
Warner Group Architects is dedicated to working on new design solutions that go above and beyond its clients’ wants and needs. Since its inception in 1966, the firm has built an impressive portfolio with a variety of successful projects to meet its clients’ tastes. These projects have styles ranging from classical to modern, Italian villa to French chateau, and Spanish colonial to Moorish. Projects of this variety and complexity are made possible with the firm’s integrated, personalized approach and streamlined processes that allow it to understand its clients’ unique needs.
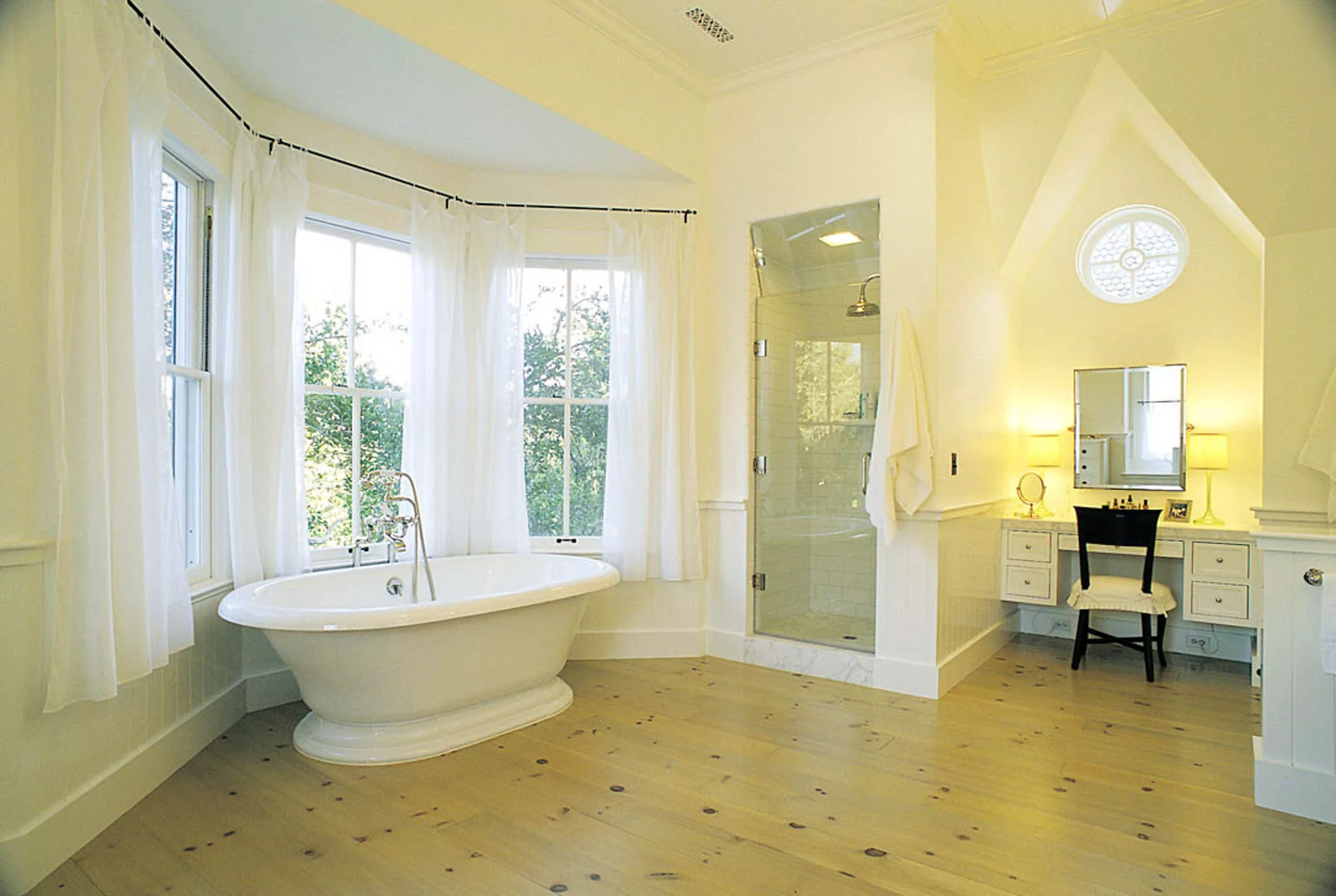
This farmhouse bathroom perfectly exemplifies the firm’s quality and professionalism. It features a bright design with large windows that bring in a lot of natural light and a breeze, creating an airy atmosphere. With the free-standing tub serving as the focal point of the space, the new bathroom is the perfect place to relax after a long day.
Becker Henson Niksto Architects
34 West Mission St, Santa Barbara, CA 93101
Becker Henson Niksto Architects is an architecture and design firm in Santa Barbara that has served the area since 2016. Over the years, the firm has worked on projects of all sizes and types, from small renovations to large new homes. Even though the company’s team of professionals is committed to good design, it particularly focuses on understanding its clients’ visions so they can turn them into spaces that reflect their personalities and lifestyles. The designs are further personalized because the shape of each house is most defined by its location, neighborhood, clients, and budget. Each project is unique, so the firm focuses on communication, collaboration, and connections with clients and other stakeholders to ensure each project exceeds expectations. As a result, the firm has earned a long list of satisfied clients who testify to its quality.
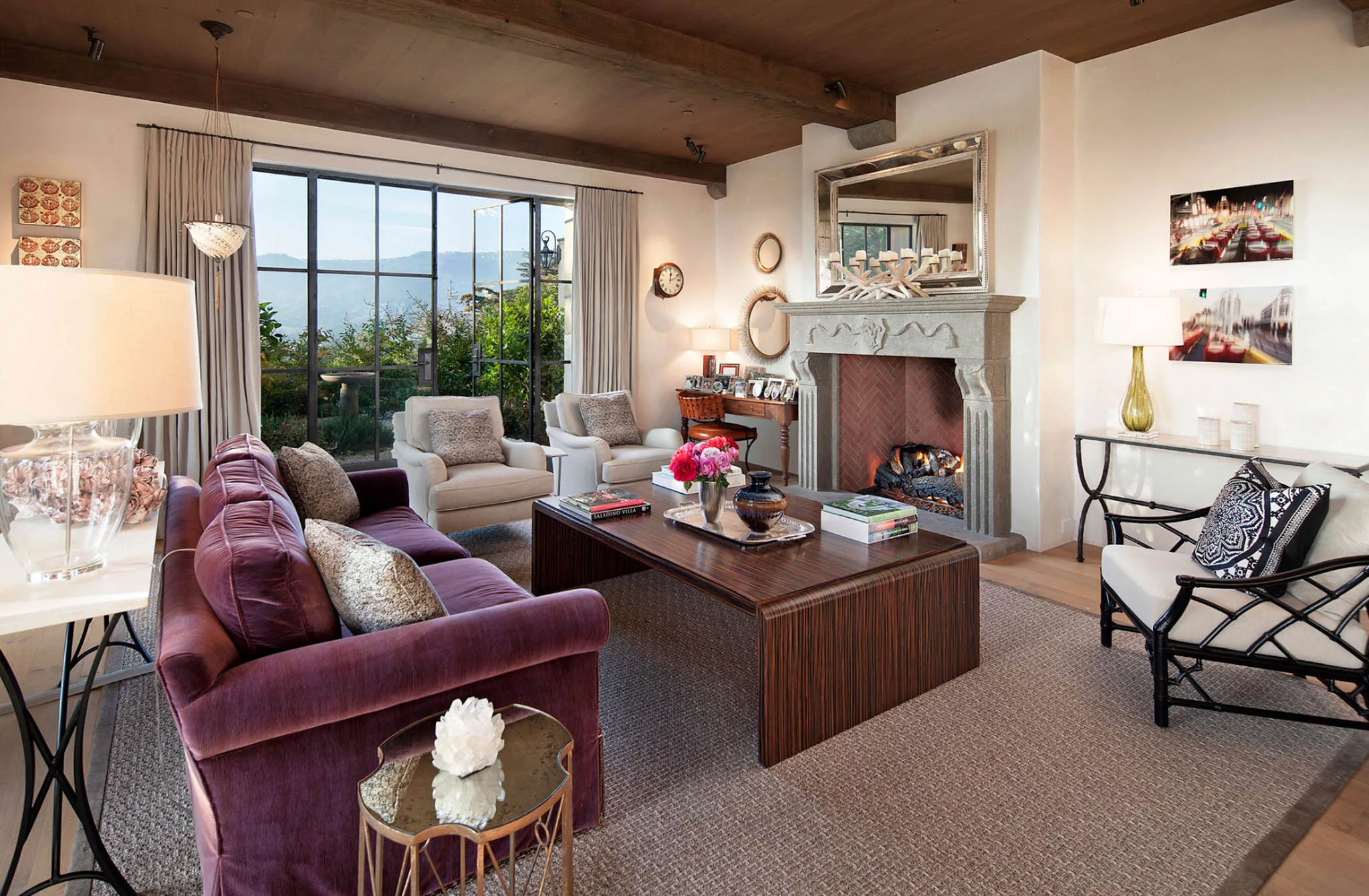
Highlighted here is one project completed by Becker Henson Niksto Architects. The project is a two-story house with two tall stair towers that beautifully highlight its unique angles. Despite its already ample size, the clever design of the layout creates an illusion of even greater space and magnificence. The entrance boasts a charming resemblance to a French castle, adding an element of elegance and enchantment to the overall appeal of the house.


