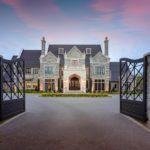Last updated on July 4th, 2024 at 03:06 pm
Rooted in the late eighteenth century, the Greek Revival architectural style is one fit for royalty. The residential design became prominent in the country during the 1820s thanks to its grandeur and elegance. Greek Revival conveys sophistication, high-profile forms, and a rigorous, regal aesthetic. Though the form is obviously rooted in historical architecture, today’s Greek Revival residence is fused with contemporary convenience and a touch of modern charm. This article showcases the top architects and builders of the Greek Revival residential style. This list was researched thoroughly, taking into consideration factors such as company history, portfolio quality, awards received, and principal background.
If you are thinking about Greek revival home, we recommend checking each builder’s license with the local licensing board, speaking to past clients, and using our bidding system to get competitive quotes from at least 3 contractors. Getting multiple bids is the best way to ensure you get a fair price and that bids include the complete scope of work.
Alair Homes Arlington
3100 Clarendon Blvd, Suite 200, Arlington, VA 22201
Alair Homes Arlington is a custom home builder and remodeler based in Arlington, VA. The high caliber of service allotted to every project reflects the firm’s commitment to quality service and construction. The firm’s reputation for being a trustworthy partner in construction management has earned its accolades such as the National Awards for Housing Excellence from the Canadian Home Builders’ Association (CHBA) as well as service and design recognition from third-party sites. Strong dedication to value and quality form the cornerstone of the company as well as integrity and transparency when it comes to project costs.
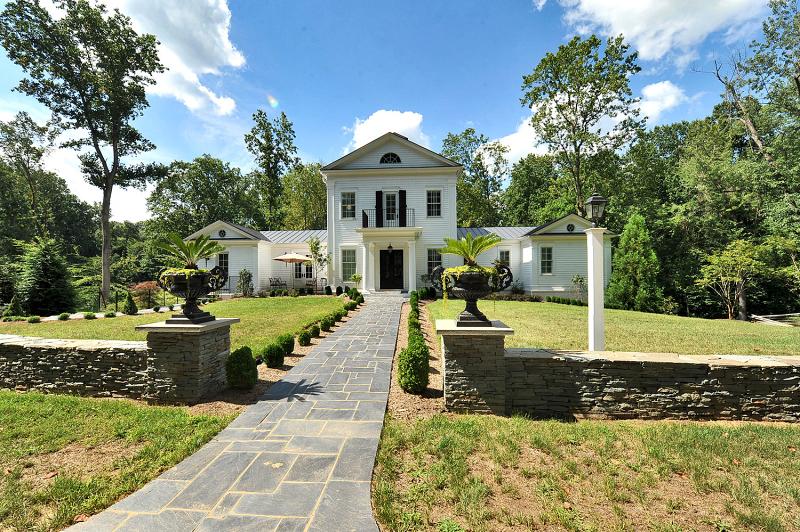
The Greek Revival property pictured is a project completed by Alair. The home features a formal dining room, a three-door garage, a large kitchen, and a master suite on the main level. Its aesthetic is modeled after a West Virginia homestead, yet infused with owner-suggested details. The rear elevation between three columns has nine French doors stacked on top of each other.
Blansfield Builders
2 High Fields Drive, Danbury, CT 06811
Established in 1985, Blansfield Builders is a model of sustainable building and excellent service. Under the leadership of Jim Blansfield, the company operates based on ten guiding principles that include craftsmanship, customer service, and professionalism. These concepts have steered the firm into regional prominence and numerous successful projects and earning the firm a place on the Top 10 Best General Contractors in Connecticut list generated by Custom Home Magazine. Blansfield Builders offers design and build services to clients in the Southwestern Connecticut and Westchester County region.
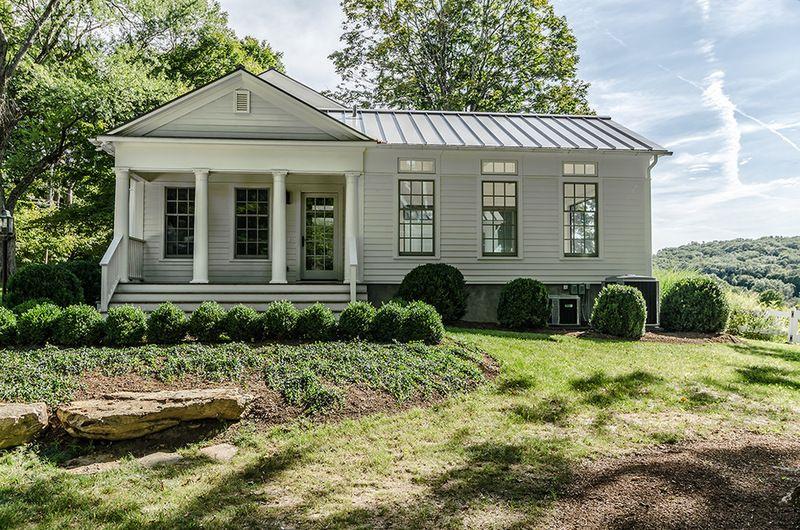
The featured residence is a Greek Revival property finished by the firm. The home includes four greek columns on its front porch, its exteriors flaunting a pure white palette and tall windows on the sides. Though small and quaint, beauty emanates from its simplicity, a standout stunner amidst the lush natural backdrop.
Jim Blansfield has a strong passion for the environment. His dedication to green building is prominent in his work, with environmentally-efficient and sustainable methods integrated into the firm’s building process. Blansfield strives to lessen the environmental impact caused by every construction process through his proficiency in methods approved by green building associations. He is an Accredited Professional of Leadership in Energy and Environmental Design (LEED), a Certified Green Professional of the National Association of Home Builders (NAHB), and his company has been recognized as a Lead-Safe Certified Firm by the Environmental Protection Agency.
Blume Architecture
4241 Cochran Chapel Rd, Dallas, TX 75209
Blume Architecture is a first class architectural firm focusing primarily on high end residential homes and estates. Established in 2003, the company was built on the cornerstone of quality design and construction. Clean lines and an elegant synthesis of classic styles with a contemporary bent are the signatures of a Blume Architecture home. Its name is attributed to Christy Goode Blumenfeld, who serves as the company’s principal. The Tulane School of Architecture alum has been in the industry since 1994, and she is a fully-licensed architect in Dallas, Texas. Her focus is on luxury residential architecture, and her portfolio is full of aesthetic beauty and structural prowess.
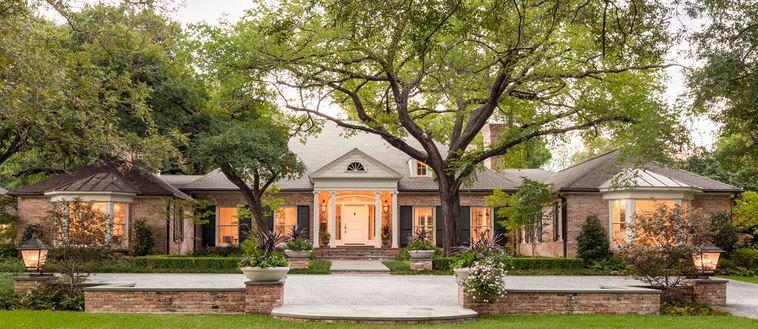
Training domestically, specifically in the European hemisphere, has sharpened Bluemenfeld’s creative and design expertise. Blume specializes in Traditional, Colonial, Creole, Contemporary, French, Italian, and Mediterranean home styles. The firm dabbles in high-end residential, single-family and multi-family estate designs. The National Council of Architectural Registration Boards (NCARB) certified company operates in California, Georgia, and Alabama.
Castle Homes
5214 Maryland Way, Suite 102, Brentwood TN 37027
Castle Homes is known for the quality of its projects and its luxurious design. The company is committed to delivering client satisfaction, efficiently completing projects with proficiency and accuracy. The firm has been praised by former clientele for its responsiveness and exceptional work quality. The firm is led by founder and president Alan Looney, whose work in the industry has earned him the Custom Home Builder of the Year Award and the Cornerstone Award for Distinguished Leadership from Southern Living Magazine. Looney’s cost analysis and project management background allow him to keep projects on time and on budget. His skill in managing a crew of field professionals keeps every project process moving in a tight schedule, delivering quality design, construction, and client satisfaction. Castle Homes is a certified green builder, integrating environmentally friendly and energy-efficient methods into its work through site recycling, the use of sustainable building materials, and the deployment of HVAC and green water systems.
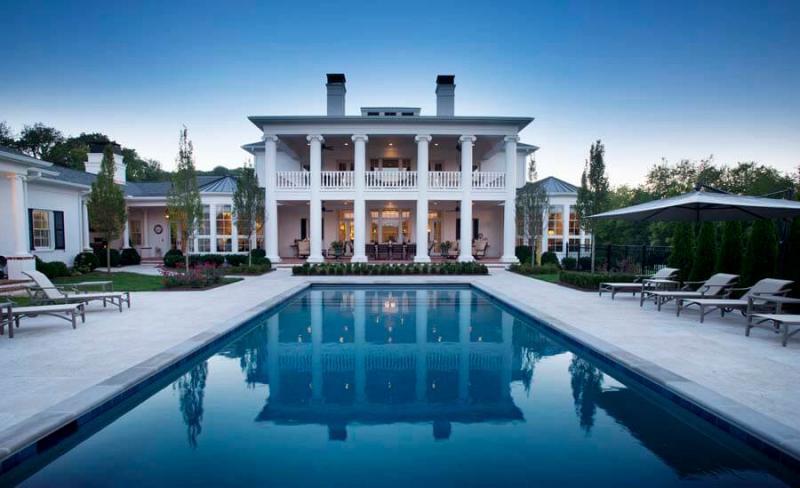
Connor Mill-Built Homes
227 Pond Lane, Middlebury, VT 05753
The expertise of Connor Mill Built Homes (CMBH) lies in building modern homes through classic American architecture as well as “mill-built” construction methods. You can see this mastery in the company’s catalog of projects, which showcases a variety of styles such as Georgian, Shingle, and Craftsman home styles. The firm is spearheaded by Michael Connor, whose team is composed of master builders and designers with a passion for creating contemporary structures infused with a timeless quality. CMBH’s exceptional work has earned recognition from former customers, who commend the firm’s design and service aptitude in third-party sites.
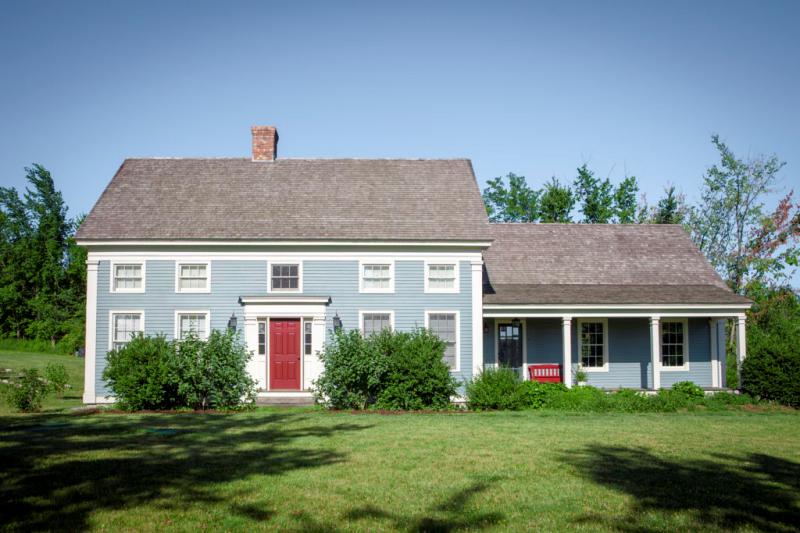
Featured is the Charles Booth House, a residential project built by CMBH. The home style is a fusion of Greek Revival and traditional farmhouse styles. The one-and-a-half-story estate evokes a traditional Americana with a cool light blue exterior palette and pure white-colored accents on the borders and trimmings. Bright red in the front door and patio furniture offer the nostalgic contrast of a classic aesthetic.
Dave Knecht Homes
15 Spinning Wheel Road, Suite 425, Hinsdale, IL 60521
Dave Knecht Homes has a reputation for crafting sound structures and nurturing client collaboration. Three decades in the industry have fortified the company’s mastery of building custom homes and sharpened the caliber of its customer service. The firm is named after owner Dave Knecht, and his precision in building residential properties is quite well-known; former clients praise his attention to the little details. David has also been commended for his ability to lead a team of subcontractors and architects and build long-lasting projects.
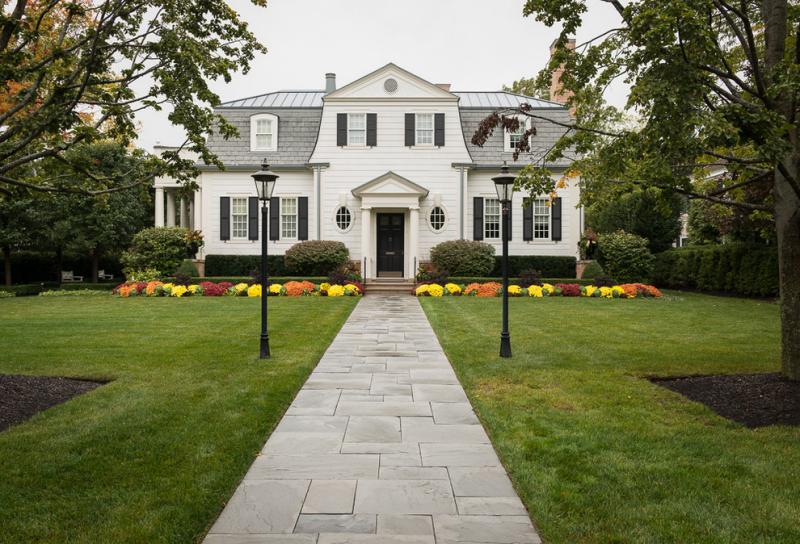
The firm’s stunning residential structures have been featured in publications such as House Beautiful, Traditional Home, Luxe, This Old House, and Design and Architecture Magazine. The firm has won several Hinsdale Historic Preservation Awards in the previous decade due to these projects. The project featured is a Classic Greek Revival custom home. The two-story estate has an elegant build featuring high windows, a gambrel roof, and a minimalist façade.
DeGraw and DeHaan Architects
55 North Street, Suite 101, Middletown, NY 10940
Led by Jeff DeGraw and Christopher DeHaan, the DeGraw and DeHaan Architects see to it that every project is personalized to suit every client’s vision and lifestyle. DeGraw is skilled at the design synthesis of traditional and modern architecture—a timeless aesthetic that survives quick-passing trends. DeGraw had a hand in designing projects in the New York Hudson Valley and he is also proficient at historic renovations. DeHaan is a licensed architect in New York and carries extensive construction experience and building code knowledge. He also oversees the management of the company’s real estate developments, making him a well-rounded specialist. Combined, these two experts run a firm that produces outstanding residential and commercial properties in New York and New Jersey.
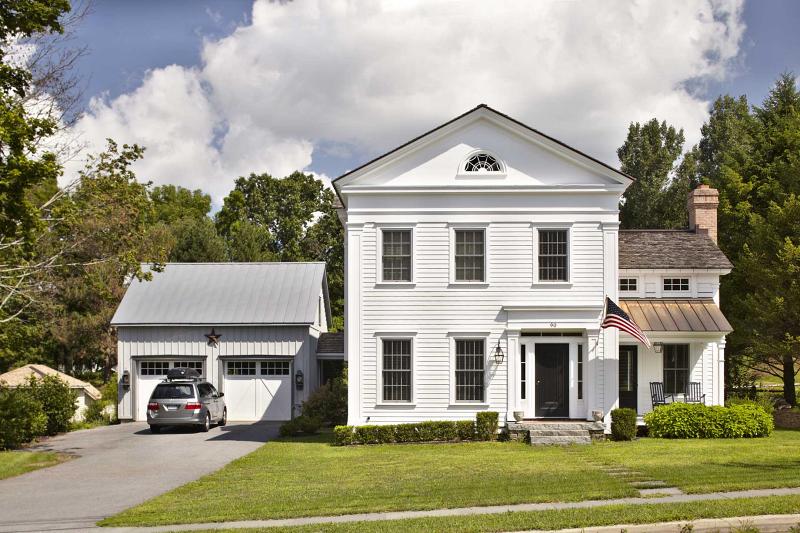
Work built by DeGraw and DeHaan has appeared in publications such as Architectural Digest, This Old House Magazine, and Kitchen and Bath Ideas. The firm’s diverse catalog of projects includes various residential type projects and commercial estates. On the residential front, the firm has built Metropolitan apartments and county estates. When it comes to commercial projects, the company has worked on restaurants, country clubs, medical buildings, and boutique hotels.
Fairfax and Sammons
2 Sniffen Court, New York, NY 10016
The Fairfax and Sammons firm specializes in building projects that evoke classic architecture yet with a modern flair. The company’s projects exude a timeless charm built with top-grade service and materials, from the firm’s rustic townhouse units in Brooklyn to its stellar casa residences in Spain. The firm’s exceptional work has earned multiple Palladio and Addison Mizner Awards, and deservedly so.
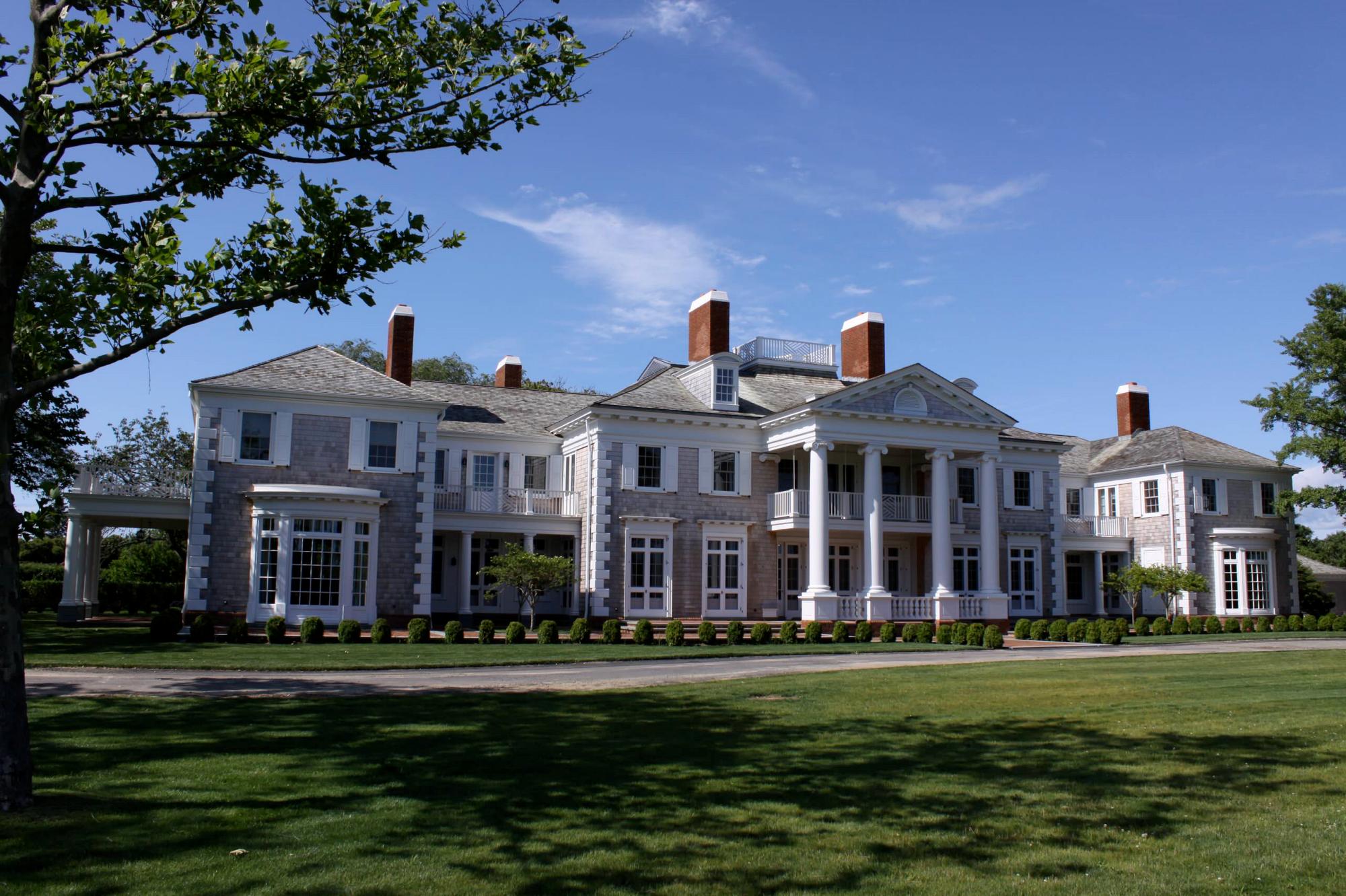
The “Fairfax and Sammons” in the title represent Anne Fairfax and Richard Sammons, the founding directors and principal architects of the firm. Fairfax excels in traditional design and historic restorations. She is accredited by the American Institute of Architects (AIA) and the Royal Institute of British Architects (RIBA). Sammons serves as the design director of the firm. He is an acclaimed expert in architectural proportions and his resume includes stints as founding director of The Institute of Classical Architecture and Classical America and as a board member of the Sir John Soane Museum Foundation and the Merchants House Museum. The two industry veterans have worked on projects ranging between 2 million and 20 million dollars. These structures have been showcased in publications such as Architectural Digest, Traditional Building Magazine, New Old House, and The New York Times.
Greenfield Design
411 Spears Ave Suite 103, Chattanooga, TN 37405
Residential design is the forte of Greenfield Design. Its structures are rooted in the past but built to meet modern standards. The company’s versatile portfolio is filled with different home styles, including classic farmhouses, Spanish mansions, and Tudor homes. Each property was built with skill and precision; each home exudes a lavish style that is both aesthetically pleasing and structurally stable. These stunning homes have graced the pages of Cityscope Magazine multiple times
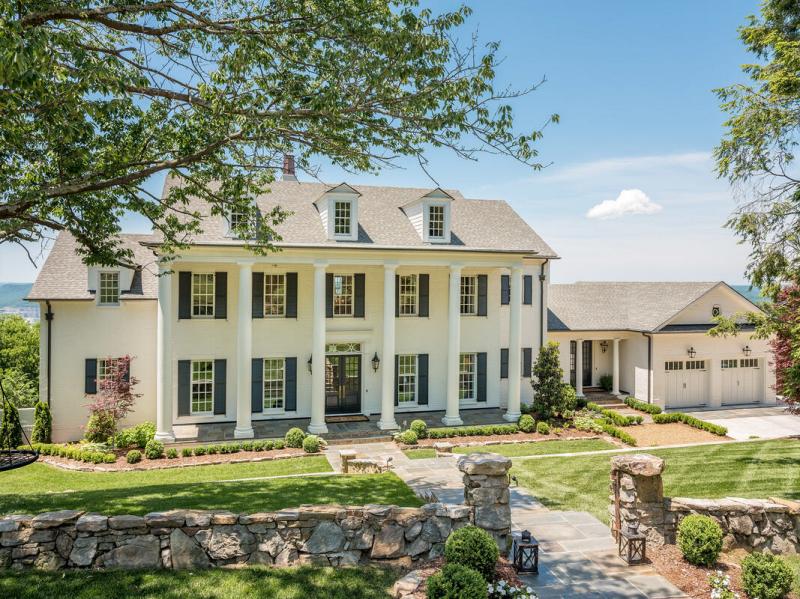
Greenfield Design is led by Jon Greenfield, a licensed architect with an extensive industry background. His career started in Stephen Fuller Designs, an acclaimed residential design firm. He accumulated more field experience before establishing Greenfield Design in 1999. Together with a squad of skilled craftspeople, his work in the field has been commended by former clientele. Reviews repeatedly mention that the firm’s team was knowledgeable, timely, and professional. Greenfield is a member of the AIA and the Institute of Classical Architecture and Art (ICAA).
Hendricks Churchill
287 Park Avenue South, 8th Floor, New York, NY 10010
Architecture and interior design act as the yin and yang of Hendricks Churchill, two complementary forces that form the cornerstone of the firm. The same can be said to principals Heide Hendricks and Rafe Churchill, each a master of their craft. Hendrick’s forte lies in her creative use of palettes and designs to bring a striking aesthetic to any project. She is proficient at building relationships with clients, bonds that allow organic and seamless project collaboration.
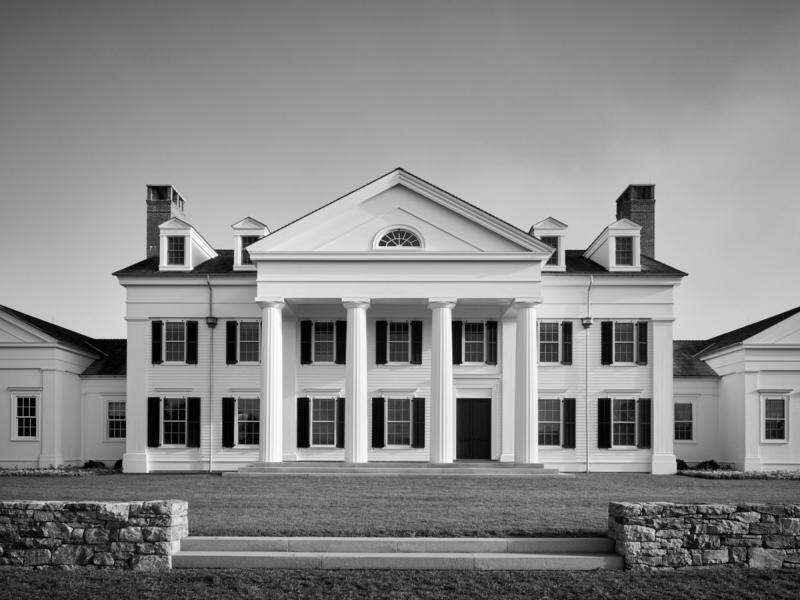
Photo by Tim Lenz
Her exquisite work has been highlighted in magazines such as Better Homes and Garden, Martha Stewart Living, and Redbook Magazine. Churchill’s vast knowledge and skill when it comes to the building process is a major asset in the firm’s arsenal. His attention to detail and project transparency has earned him a reputation as a reliable partner in construction. Churchill won two Bulfinch Awards from the ICAA and his residential work brought him Fine Homebuilding Magazine’s Best House of the Year in 2016. A collaborative approach to projects drives its operations, with its two founders working together seamlessly to produce quality results.
Historical Concepts
411 Spears Ave Suite 103, Chattanooga, TN 37405
Established by James L. Strickland, Historical Concepts veers towards its goal of constructing architectural projects that capture a classic charm. The firm’s portfolio indicates that the firm embraces its Southern roots and infuses the locale’s aesthetic into their work. The award-winning architectural firm fosters an environment that lets creative minds thrive and its design team is filled with talented, passionate builders and designers that share a common goal. Every client is integrated into the building process, and an open channel allows them to shape their vision of the project and guide the team towards a successful finish. Historical Concepts operates in the residential, development, and civic sectors.
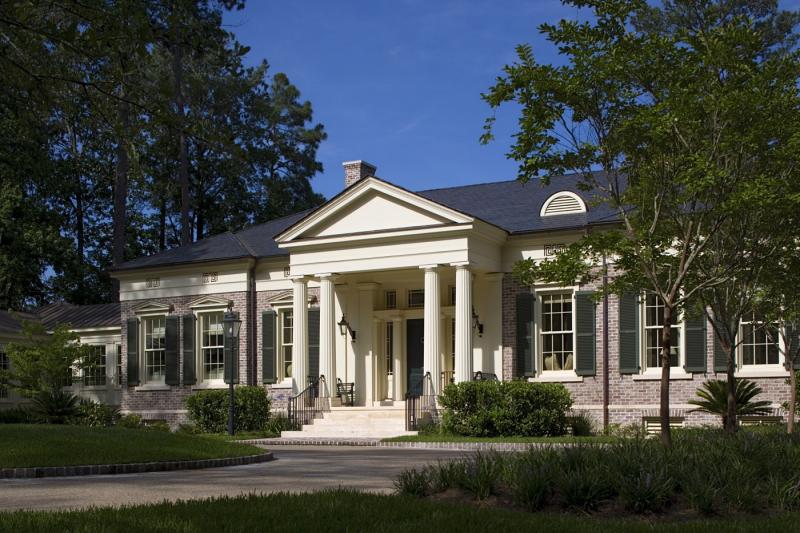
As its founder, Strickland helms the firm with a steady hand, leading its people through a hands-on approach that prioritizes professionalism and architectural expertise. The industry-veteran has been instrumental to the firm’s growth, expertly expanding it into the industry stalwart it is today. He has been recognized by Southern Accents as one of their inaugural Masters of the House, an elite showcase of brilliant industry professionals in the South.
Jan Gleysteen Architects, Inc.
888 Worcester Street, Wellesley, MA 02482
The proficiency of Jan Gleysteen Architects (JGA) lies in creating luxury residential projects that combine contemporary and sustainable designs. The Boston-based architecture firm not only builds homes from the ground up but also works on additions, kitchen and interior projects, and construction management. A collaborative approach to projects has shaped its process, giving homeowners the freedom to assist the construction process and offer input until the project’s completion.
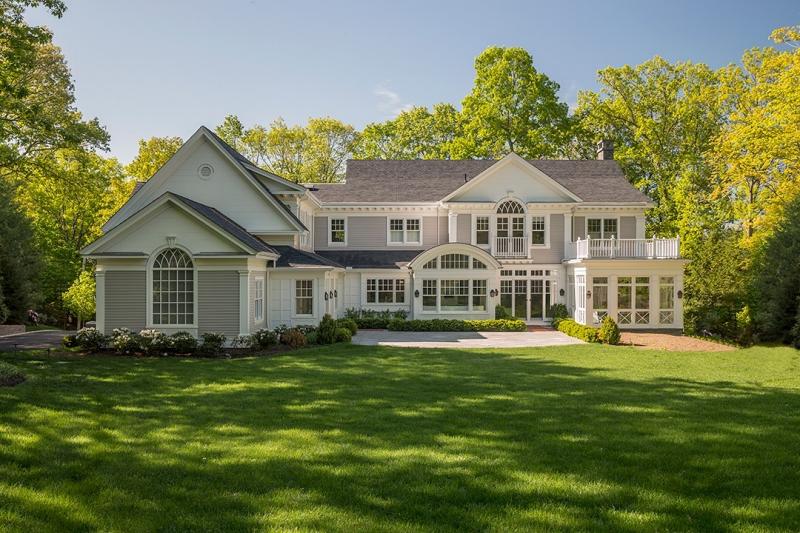
Trained domestically, however her travels have sharpened Blumenfeld’s creative and design expertise. Blume Architecture specializes in Traditional styles such as: Georgian, Greek Revival, Colonial, Creole, plus some Contemporary, French, Italian, and Mediterranean homes. The National Council of Architectural Registration Boards (NCARB) certified company has projects in Alabama, California, Georgia, Oklahoma, Virginia and Washington.
John Harrison Jones Architect
431 South Main Street, Suite 102, Memphis, TN 38103
John Harrison Jones Architect is a company that implements a well-rounded process that assesses the social, cultural, historical, and regional influence of its work. The full-service design firm builds structures that match every client’s vision, crafted with precision and long-term stability. The firm builds personalized projects that match their client’s lifestyle and budget, ensuring satisfaction and ease of living. A core design principle of the company is creating structures that not only augment its surroundings aesthetically but are also environmentally-conscious and sustainable. The company aims to lessen the environmental impact caused by its projects through thorough thorough planning and careful management.
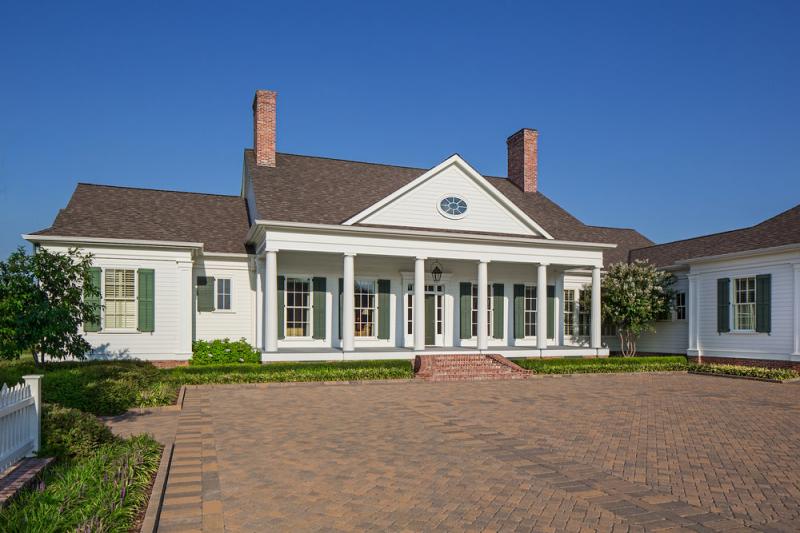
The firm was established in 1998 by principal architect John H. Jones, a graduate of the Fay Jones School of Architecture at the University of Arkansas with a passion for responsible building and design. Since then, his studio has earned many awards for its outstanding work from regional chapters of AIA, including the Memphis, Tennessee, and Gulf State iterations. The firm has also received awards from the Memphis Landmarks Commission.
John Toates Architecture and Design
914 North Valley Forge Rd, Devon, PA 19333
Established in 2012, John Toates Construction specializes in historical fundamentals and traditional details. The firm is backed by over four decades of construction and design experience, decades that have only sharpened the elegant aesthetic of its work. Its reputation extends not only to its quality of work but also to the professionalism of its talented builders and specialists. No matter the project size or scope, the company delivers excellent service and flexible management: the firm’s staff is consistently trained to be professional and reliable in every facet of the process.
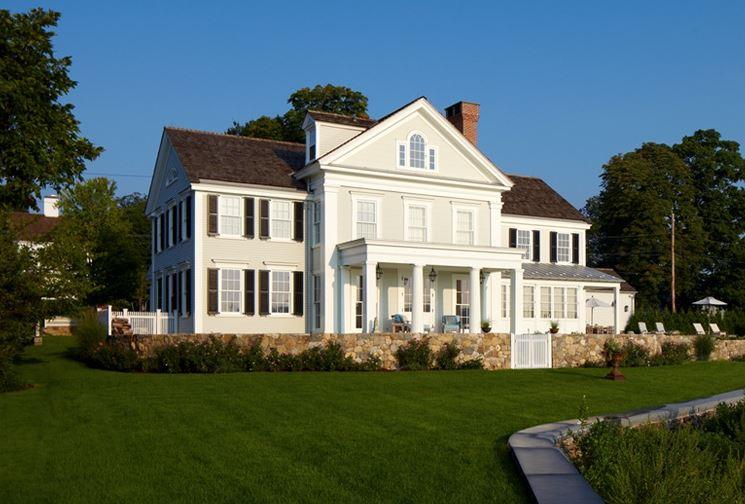
The full-service architecture and design firm shares its name with its owner and principal John F. Toates, an accredited member of the AIA and the NCARB. His field resume includes a global portfolio and the mastery of traditional residential architecture and interior design that goes with that international experience. Toates’s firsthand expertise allowed the firm to grow into an esteemed name in the industry, one associated with service and excellence. His firm’s array of services includes landscaping, architectural planning, and interior design services.
Jones and Boer Architects
1739 Connecticut Ave NW B, Washington, DC 20009
Located in Washington, DC, Jones and Boer Architects is built on the foundation of functionality and comfort. Like most of the firms before it, the firm’s style in crafting residential structures evokes contemporary and traditional aesthetics. For over three decades, the firm has worked on exceptional residential properties in the region from old colonial buildings to cutting edge suburban homes. The esteemed company carries a rich legacy that shines through its work, its deep portfolio filled with projects that defy quick trends and stand the test of time.
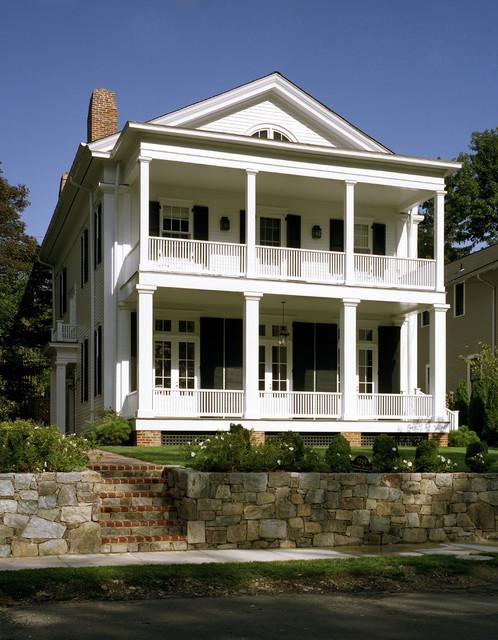
National awarding bodies such as the Palladio Awards have recognized the firm’s work, earning it more than four accolades in the past decade. Third-party sites have also recognized Jones and Boer with design awards as voted by former clientele. These acclaimed projects have been featured in magazines such as Architectural Digest, Southern Living, Elegant Homes, and Traditional Home Magazine. The pictured project is a Greek Revival home located near the Potomac River. It has received recognition from the AIA and the ICAA in the previous decade, earning design awards from both associations.
M House Development
710 E Ogden Ave Ste 250 Naperville, IL 60563
M House Development is a Naperville-based company committed to creative design that displays a traditional aesthetic as well as modern flair. Every project built by the firm meets industry standards, backing up its reputation as a commendable partner in residential construction. Scott Mathieson heads the firm, an industry veteran with almost two decades of experience in constructing quality residential projects that are visually exquisite and structurally durable. Aside from home building, his chief skills include direct and transparent project management and the ability to create potent relationships with clients, forging partnerships that prove beneficial in the long run. Having built more than 3,500 homes throughout his career, Mathieson is without a doubt a master in the field.
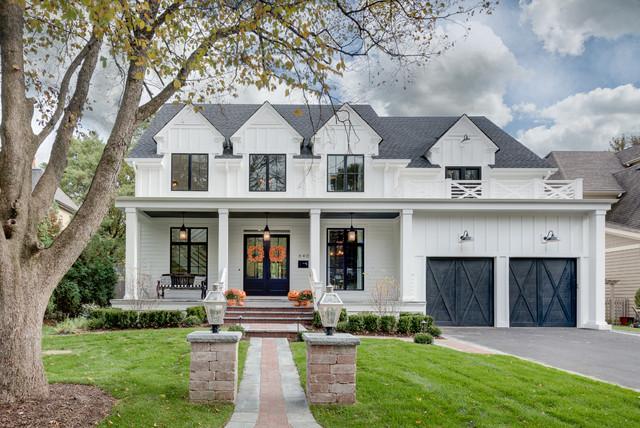
M House Development is accredited by the National Association of Home Builders (NAHB) and the Northern Illinois Home Builders Association (NIHBA). The company’s work has been recognized and showcased by national publications such as Chicago Magazine, Naperville Magazine, and Southpark Magazine.
RBF Colab
2246 Oran Drive, Youngstown, OH 44503
“A collaborative laboratory of architecture and design.” These words serve as the mission statement of RBF CoLab, a studio that offers residential, commercial, and restoration services. As its name suggests, partnerships are a major component of the firm, ingrained in its process through extensive coordination with other specialists and the firm’s clients. The Youngstown practice is headed by Paul Hagman, who serves as the president of RBF CoLab. He wears many hats: architect, analyzer, designer, investigator, and more. Before establishing his studio, the Ohio local gained architecture knowledge in Florence, Italy where he studied urban design. His building prowess in historical restorations and construction of traditionally styled homes has earned him several accolades and a reputation as a trustworthy partner in his milieu. Among the hallmarks of his career is the historic rehabilitation of the John R. Davis building, a century-old structure in his hometown. His work on the project earned the Historic Preservation Award from the Mahoning Valley Historical Society in 2009.
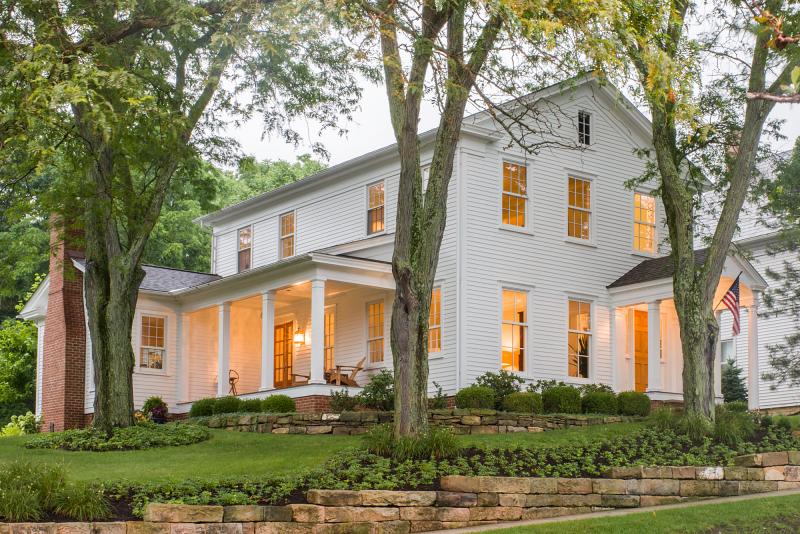
Remington Architecture
2735 St. Charles, IL 60174
Quality design and building are guaranteed with Remington Architecture at the forefront of any project. Traditional residential architecture is the company’s forte, offering its services on both a local and national scope. Every home is tailor-made to every client, taking into account their lifestyle to develop structures that are fit for their taste. Remington’s rich portfolio showcases sophisticated homes that evoke a classic aesthetic from the outdoor details to the interior’s design. Some of the services offered by the firm include custom home construction, residential renovations, remodeling, home additions, and design-build. Its expertise in traditional and historical homes also extends to commercial projects.
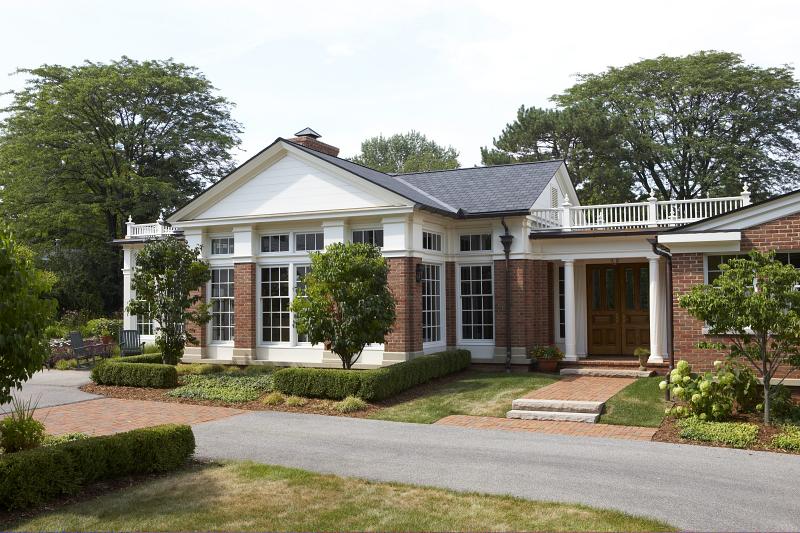
Gregory Richard spearheads the firm as its architect and construction manager. His resume is filled with award-winning projects and he has a great track record with clients. Former customers have praised his keen eye for detail and creativity, extensive field knowledge, and his ability to provide elegant residential solutions to their projects.
Richard Drummond Architects
2124 Farrington St, Dallas, TX 75207
Richard Drummond Davis Architects is a full-service architectural company that is known for its exceptional workmanship. Structural stability and visual beauty are the key principles that drive the firm forward. An innovative approach to building that combines contemporary and classic styles has resulted in the construction of luxurious mansion estates and charming classic homes. These exemplary works have received recognitions such as the Luxe 2019 Regional RED Award and Park Cities People’s House of the Month in the same year. Aside from residential properties, the company also works on commercial projects in the restaurant and hospitality sectors.
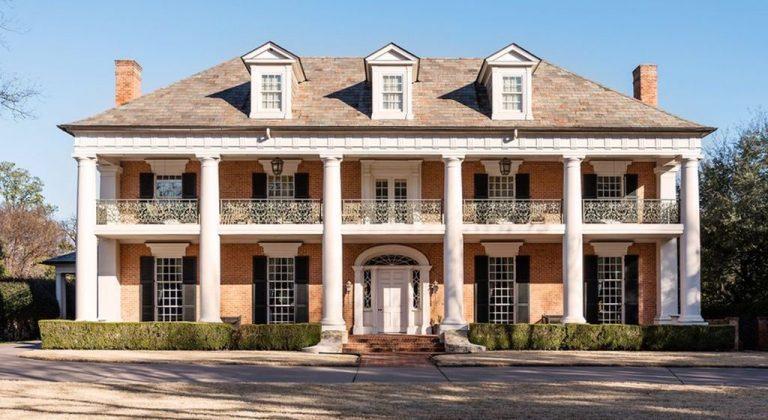
Richard Drummond Davis started his career path training under acclaimed post-modernist architect Michael Graves at Princeton University. He established his firm in Dallas with a strong focus on historical residential structures and a commitment to client service. Davis cultivates an environment that encourages seamless collaboration between the team and its clients, allowing homeowners to help steer the project towards an end that fits their vision.
Ron Brenner Architects
226 Myrtle Street East, Stillwater, MN 55082
Ron Brenner Architects is a studio recognized for its design and proficiency as well as its exceptional customer service. Though small-scale, the firm operates on a grand level and always strives to deliver projects that meet the gold standard. Its team has an arsenal that includes extensive knowledge and creative solutions that are beneficial to the firm’s process. Crafting buildings that are visually pleasing and structurally functional is the firm’s goal, and it prioritizes clients’ ease of living and satisfaction. The Minnesota-based firm works on residential and commercial projects both locally and across the nation.
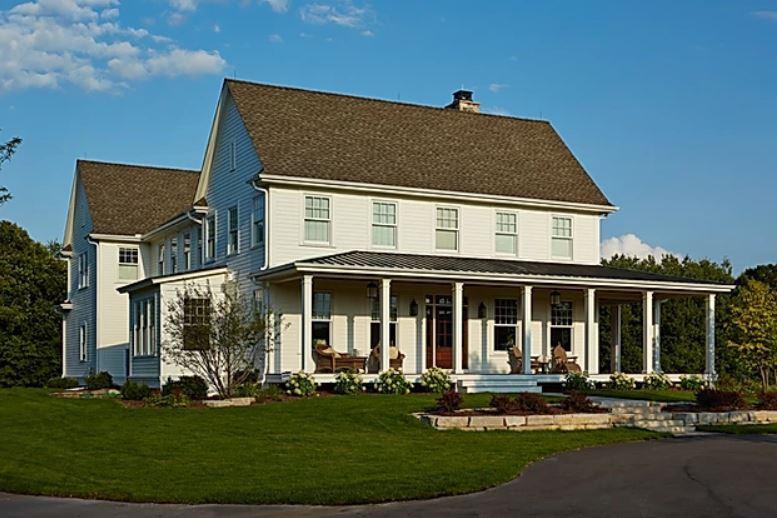
Firm principal Ron Brenner has more than 25 years of industry experience with a project resume that includes the Minneapolis Convention Center and the Minneapolis Judicial Building. His large portfolio of residential projects includes the charming Lake Elmo Greek Revival farmhouse pictured here. The home was constructed in 2013 in collaboration with Hendel Homes and designed for a client who wanted a classic residence for a family with eight children. Minimalist styling and light interiors that are kid-friendly have been integrated into the project.
Scott Daves Construction Co., Inc
4396 Cary, NC 27519
Since 1998, Scott Daves Construction Co. Inc. has been crafting exceptional homes in North Carolina. Presided over by owner Scott Daves, the firm excels in project building, design, management, and client service. The company’s process includes the homeowner throughout the whole building process, from the planning and blueprint stages up until the post-construction touches. This method has produced tight-knit relationships with clients, resulting in repeat clients that last for a long time.
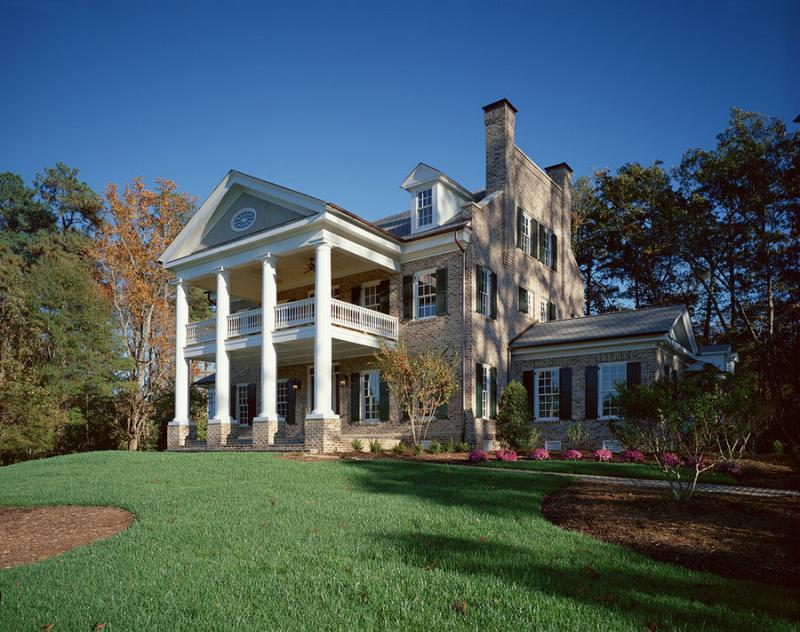
Work such as the featured Greek Revival residence has earned the firm recognition not only from clients but also from national bodies. Scott Daves Construction has received many awards from third-party sites, commending its service and design as voted by the client community. Rave reviews from former customers praise the team’s ability to listen and efficiently integrate client output into the project. The firm’s organizational skills and high caliber of work quality have also received praise, as well as the attention to detail put into every project.
Sims Luxury Builders
4665 Sweetwater Blvd Ste 106, Sugar Land, TX 77479
Founded by Chris Sims, Sims Luxury Builders has flourished on the promise of delivering a high-quality, high-performing home as well as a smooth and enjoyable home building journey. The firm’s foundational principles are quality building, communication, organization, and client service. This model has proven effective over the past three decades. The company is led by president Michael Sims, who guides his team members and talented craftsmen to deliver homes and relationships that stand the test of time.
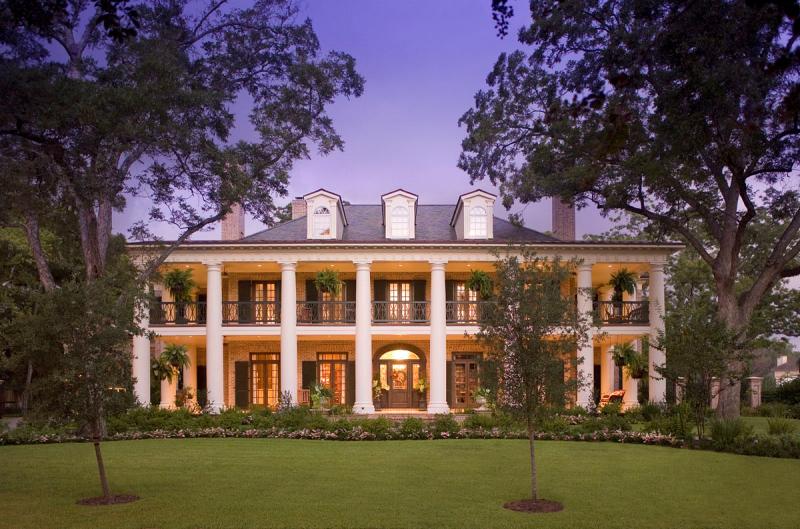
The Greek Revival estate pictured was built in collaboration with architect Robert Dame Designs and interior designer Kelly Hann. It was designed to accommodate a client’s vision, who wanted a home permeated with Louisiana culture and aesthetics. The 10,177 square foot home features six bedrooms, six full bathrooms, and two half-bathrooms. It has proper proportions and scale, slate and copper roofing, brick details, and historically-replicated ironwork. A soft, earthy palette fills its walls, made from materials such as wood, iron, granite, brick, and stone. The finished structure is reflective of the homeowner’s heritage, and the exquisite estate even garnered a Houston PRISM Award and a Texas Star Award for its classic beauty.
TreHus
3017 4th Ave. S., Minneapolis, MN 55408
TreHus is a firm fueled by its team of talented architects, interior designers, and builders. Brit Amundson, the current owner and president of the firm, earned the title after taking the reins from company founder David Amundson. He continues to operate the firm following the same principles that guided the company before his succession. The firm’s framework is successful enough to earn TreHus recognition from the Design Excellence Awards as well as publication features in Qualified Remodeler magazine.
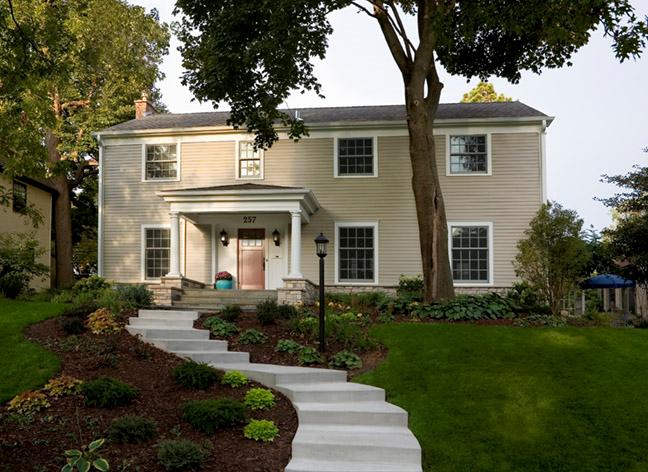
The firm’s core mission is to “give value to every customer” and become “agents of beauty and order in all that they do.” Based on its catalog of projects, the firm is successful in the latter, as its collection of residential projects radiate an aesthetic glow that’s stunning and modern. The portfolio includes a range of home styles from Spanish Revival estates to contemporary Craftsman. The Greek Revival residence exudes minimalism and timelessness. Several of its features include a master suite, an adjoining family room, and a one-and-a-half story garage.
Wedgewood Building Company
32 1st St., NE, Carmel, IN 46032
Dubbed as one of Indiana’s premier builders, the Wedgewood Building Company proves its mettle through excellent craftsmanship, keen attention to detail, and top-notch customer service. The firm is composed of a team of builders and in-house architects established by co-founders Gary McNutt and Bradley Lowe in 2010. McNutt whose experience in residential home building spans almost four decades, handles the management facet of the firm. Lowe is a veteran construction expert whose field of expertise lies in engineering and building. Their partnership has resulted in hundreds of residential projects completed to the satisfaction of regional homeowners. Testimonials by former clients commend the firm’s construction expertise and its seamless collaborative approach, as well as the high-quality materials used in every project. The Wedgewood Building Company is accredited by the NAHB and the Builder’s Association of Indianapolis. The company is also active in helping its community; it’s particularly involved in the St. Mary’s Child Center.
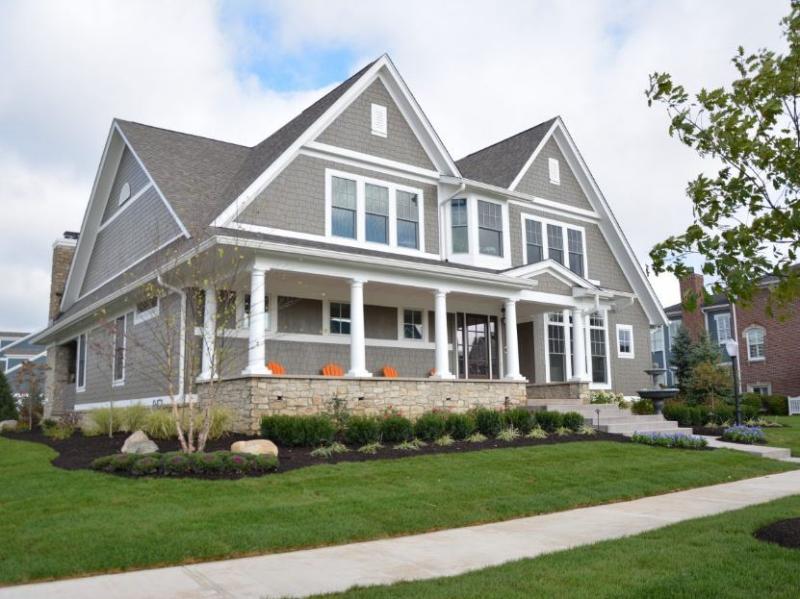
About Our Rankings
This list takes a range of ranking criteria into consideration, including but not limited to: work history, customer satisfaction, awards and recognition, geographic area of work, cost, building permits, and clientele. We spent over 40 hours researching local contractors before calculating the final ranking for this post. If there is additional information about your business that could affect these rankings, please fill out this form and we will take it into consideration.
Get Bids For Your Build
If you are thinking about building a Greek revival home, we recommend checking each builder’s license with the local licensing board, speaking to past clients, and using our bidding system to get competitive quotes from at least 3 contractors. Getting multiple bids is the best way to ensure you get a fair price and that bids include the complete scope of work.



