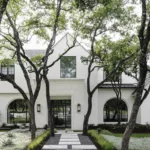Last updated on July 4th, 2024 at 02:56 pm
Crafting a kitchen that is both visually stunning and practically efficient can be a daunting task, especially when working with a limited budget or time constraints. Choosing the right contractor is the cornerstone of success, as they have the expertise to ensure that the stress and financial burden of the project is as minimal as possible.
In order to help find the best kitchen designer for you, we have conducted extensive research across Boston, Massachusetts to uncover the top kitchen design experts in the area. Our team of experts has carefully vetted each company based on their experience, industry recognition, and their ability to bring unique ideas and creative solutions to the table.
ART Architects
33 Union St. 4th Floor, Boston, MA 02108
Albert, Righter & Tittmann Architects (ART Architects) is an architectural firm that offers a wide range of services, from design to construction management, for projects of all sizes and types. With a foundation that dates back to 1971, the firm has since grown and established itself as a leader in sustainable architecture and low-energy building practices. Its portfolio includes museums, libraries, multi-unit residential projects, as well as a wide range of houses throughout New England and the greater New York metropolitan area. At ART Architects, the team relishes the challenge of creating a broad range of projects and appreciates the full spectrum of architectural styles and languages. It embraces the balance between tradition and innovation, and its designs often fuse the continuity of classical traditions with contemporary inventiveness.
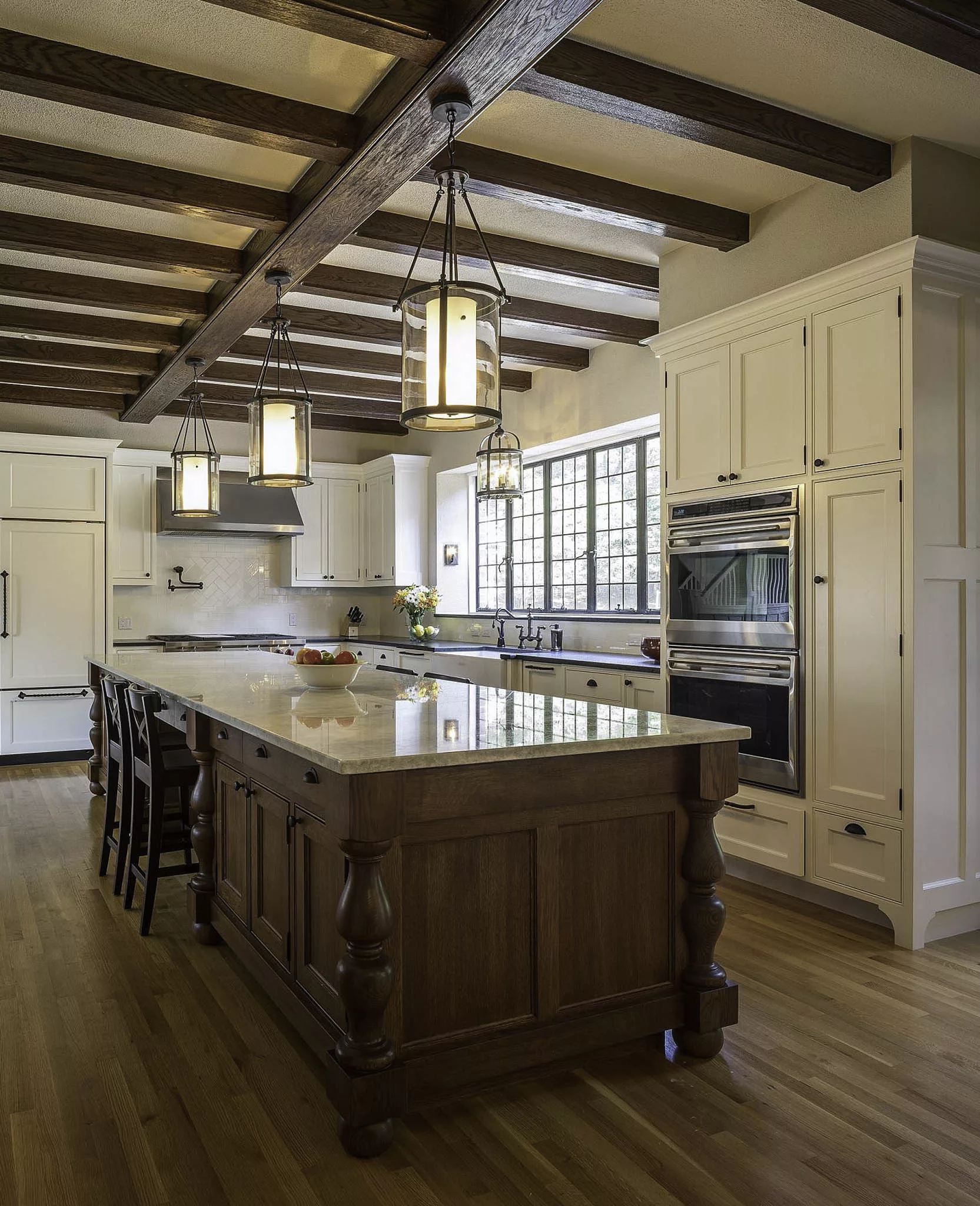
One of the outstanding aspects of ART Architects is its dedication to listening to its client’s needs and aspirations, which it believes is crucial to creating a building that truly reflects their vision. The firm understands that architecture is not just about functionality, but also about creating spaces that inspire and delight the senses. In addition to its commitment to sustainable design and responsive service, ART Architects also places a strong emphasis on the craft of building, ensuring that each project is executed with the highest level of skill and care.
Adams + Beasley Associates
25 Bedford Rd. Carlisle, MA 01741
The Adams + Beasley Associates (ABA) team includes a group of experienced carpenters, engineers, architects, and interior designers with years of experience in the building trades, installation, carpentry, drafting, design, and construction. These professionals strive to create a home that meets all their clients’ specifications and needs by prioritizing their requests. Using its in-house millwork team to make custom cabinetry and woodwork allows greater flexibility to give precedence to certain projects based on their deadlines and accommodate changes that arise during the building process. ABA is committed to building long-lasting relationships with its clients, ensuring that its communication goes beyond the project’s completion and that it remains always available for emergency responses and long-term maintenance.
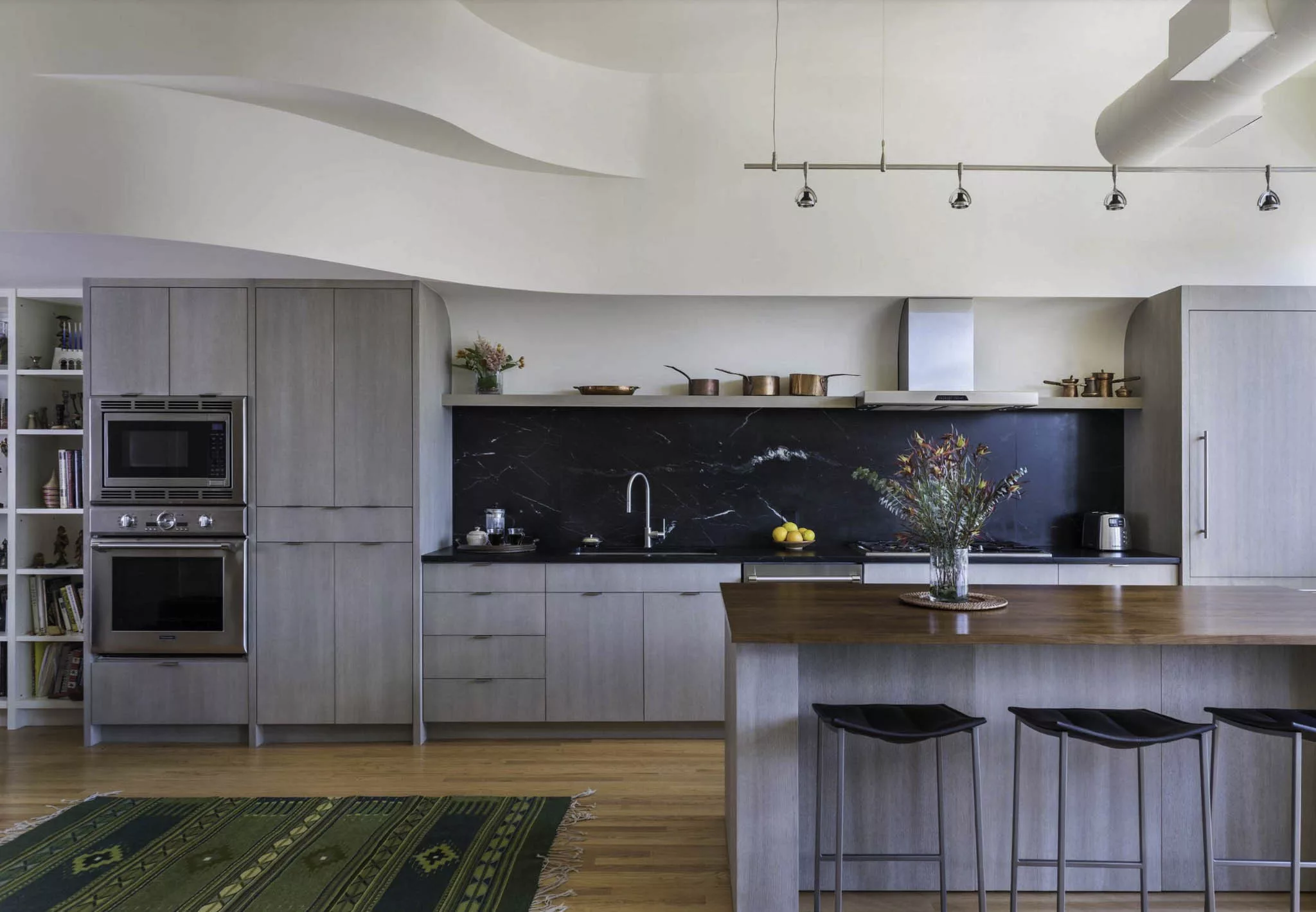
One notable project completed by ABA is this featured one, in which it transformed a dark and poorly designed kitchen in a compact loft space into a modern, subtle kitchen that fully integrates with the living space. Its solution merged a low, heavy soffit into the wall plane with plaster ‘ribbons’ to create a seamless transition. The custom-fabricated walnut island doubles as a worktop for the client’s art and can be wheeled away to allow room for entertaining. The result is a bright and open work environment paired with pantry towers and a statement backsplash made of soapstone. The project team also added small changes such as a cased opening at the entrance and installed stained-glass windows as transoms that help transform the space in an economical way.
Hacin
500 Harrison Ave. Studio 4F, Boston, MA 02118
Hacin is a an interdisciplinary architecture and design studio located in Boston’s South End. Its team approaches each design problem by examining and often reinterpreting the physical and social context of a particular site and program to find pragmatic solutions. Beyond the firm’s client-focused approach to problem-solving, Hacin regularly collaborates with prestigious design firms, artists, custom fabricators, academic institutions, and community organizations on its projects. The company’s services include architecture and interior design, graphic design, historic preservation, planning, and urban design. The studio’s work in these areas has earned it prestigious local and national awards from the Boston Society of Architects (BSA) and the International Interior Design Association (IIDA).
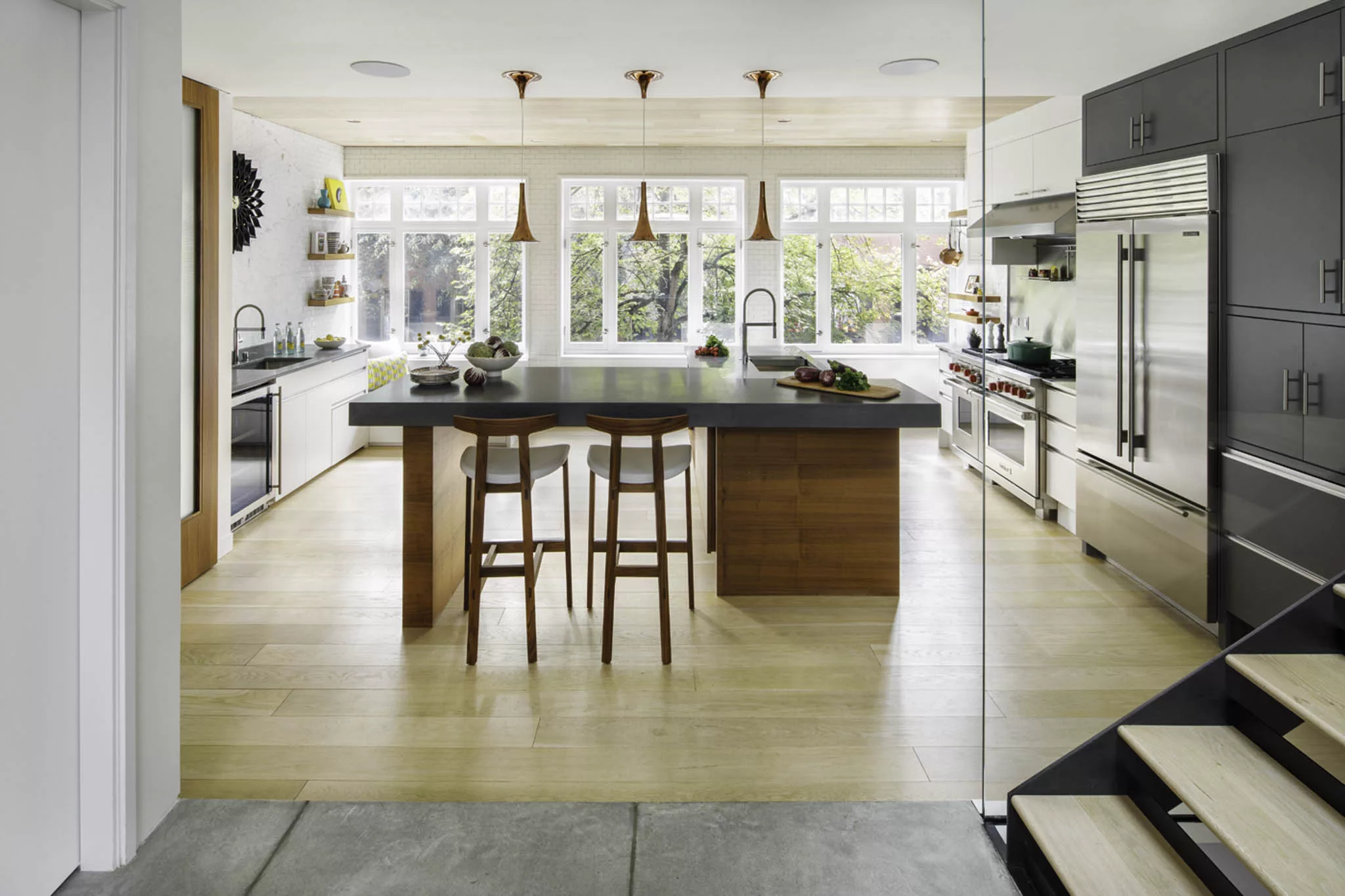
H+A is led by its President, David J. Hacin, who is a Fellow of the American Institute of Architects (AIA). Hacin has served for nearly twenty years as a Mayoral appointee to the Boston Civic Design Commission, the City of Boston’s design review panel for significant projects that impact the public realm. Additionally, he has been an active volunteer at BSA, the Design Industry Groups of Massachusetts (DIGMA), Historic Boston Inc., and the Boston Center for the Art. Along the leadership of five other principals, Hacin’s efforts resulted in the design of Chestnut TH 2, a townhouse in Beacon Hill. Built in the late 19th century, the home was adapted to fit the lifestyle of a groundbreaking restaurateur, a style maven, and their two teenage children. The home underwent a full gut renovation and the addition of a patio, roof deck, and penthouse concealed from street view.
Flavin Architects
175 Portland St. Suite #6, Boston, MA 02114
Flavin Architects, an award-winning firm in Boston, specializes in natural modernism. Its unique approach considers the surrounding environment when designing a home, aiming to blend the interiors seamlessly with the natural landscape. The use of timeless materials, axial views, and transparency enhances this connection, providing residents with breathtaking views of the surrounding nature. The firm also utilizes advanced techniques to create home systems that maximize water, light, and energy efficiency. Its exceptional work has garnered attention from notable publications like Dwell Magazine, Boston Magazine, and New England Home Magazine.
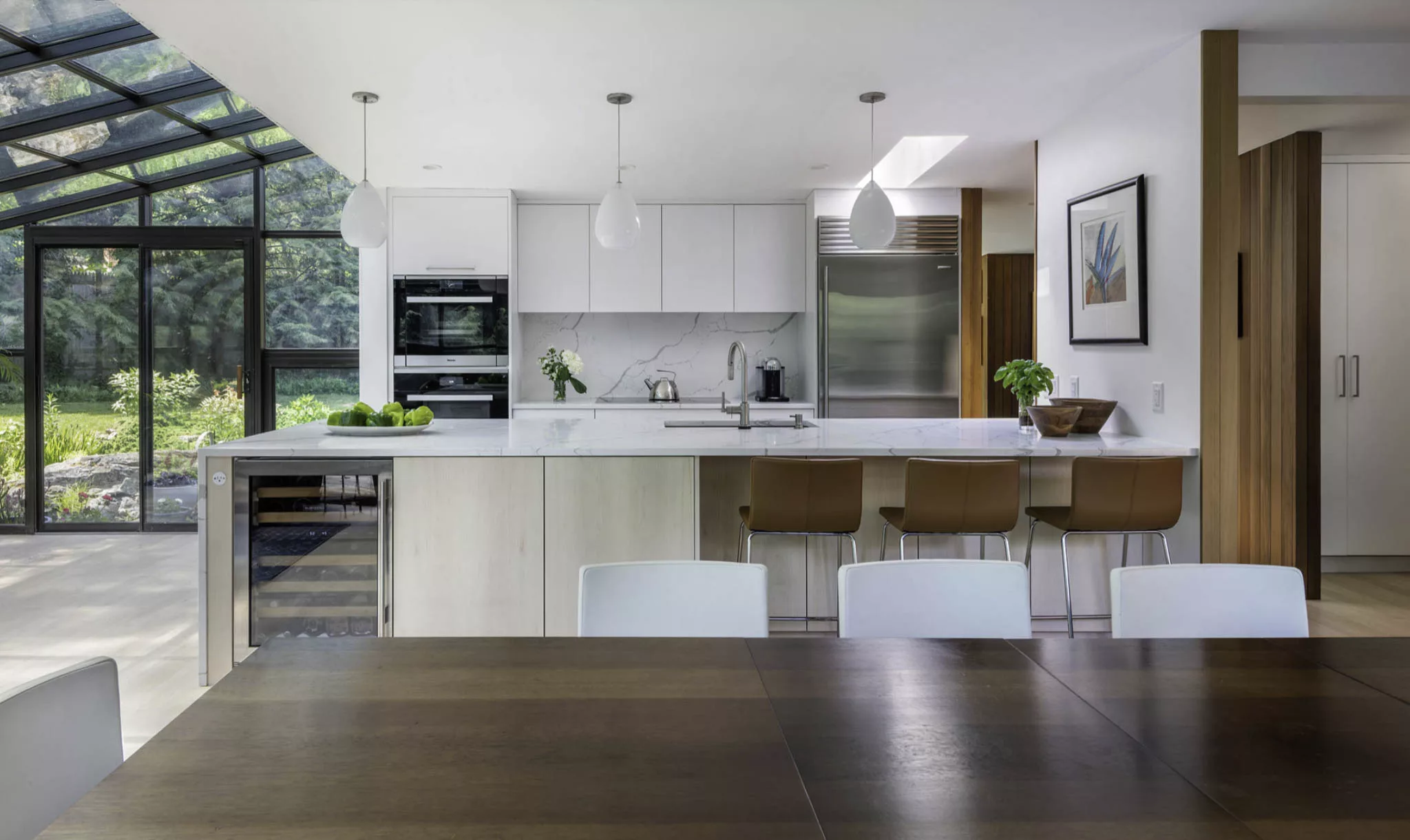
One of Flavin Architects’ most remarkable designs is the Weiss House, in which the team successfully renovated a vintage modern architecture house while preserving its original integrity. The firm’s design centered on reorienting the kitchen and opening it up to the family room, while also reconfiguring the bedroom wing to create a principal bedroom with an en-suite bathroom. It also edited the interior finishes to achieve a more seamless relationship between the original home and the addition. This was completed under the direction of Colin Flavin, who is the founder of the firm and directs the firm’s production of stunning contemporary designs. A member of the AIA, Flavin earned a Chamberlain Prize for Design Excellence upon completing his master’s degree at MIT, and his passion for natural modernism has given the firm its distinctive voice in the industry.
Lee Kimball
606 Main St. Suite #3003, Reading, MA 01867
Lee Kimball is a reputable company that specializes in designing, renovating, and maintaining homes that bring joy to their clients. The company takes complete responsibility for the project, ensuring effective communication and mutual respect. As the client’s advocate, Lee Kimball liaises with architects, suppliers, subcontractors, and zoning boards to ensure timely and cost-effective project delivery.
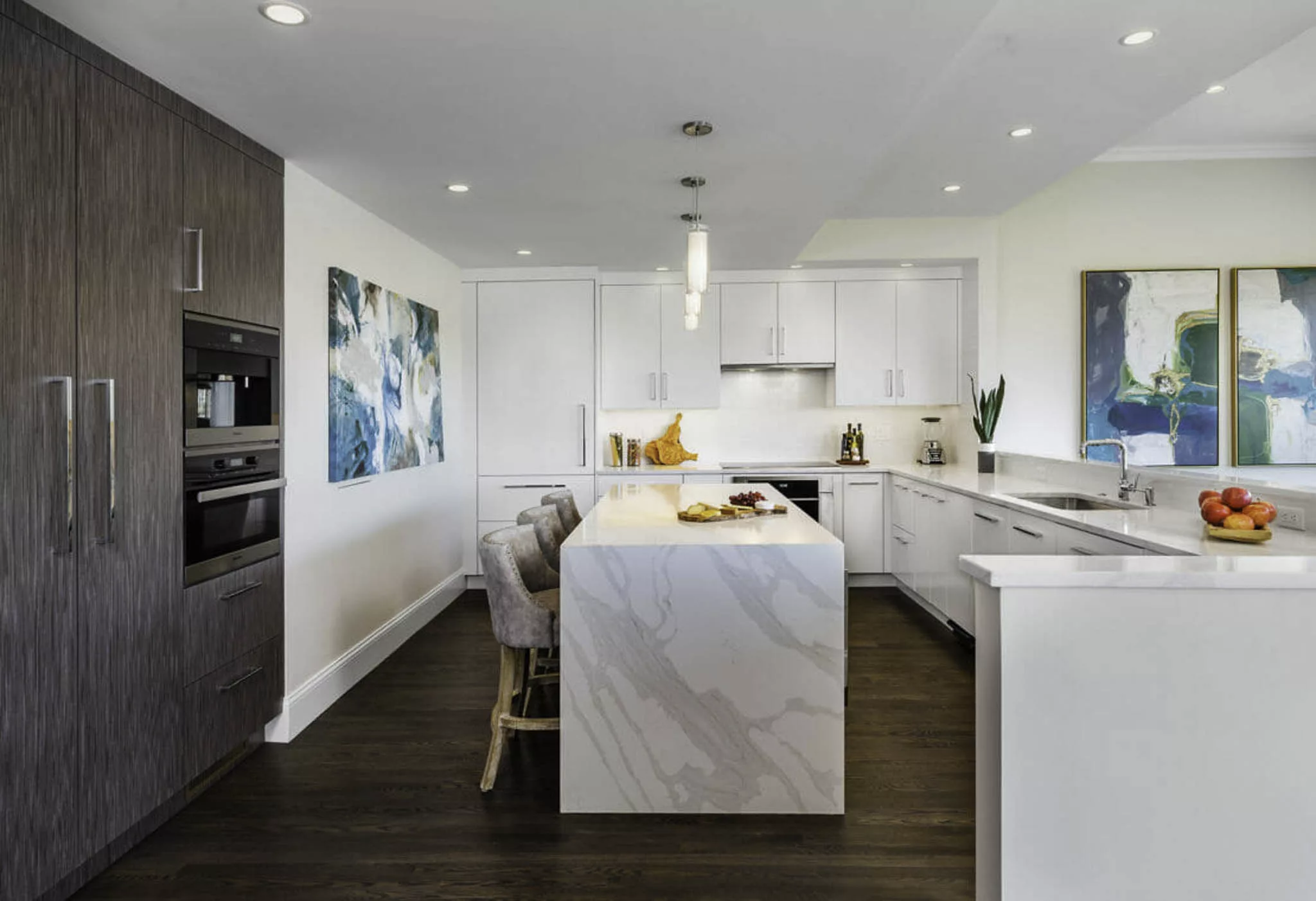
The firm’s process starts with an initial meeting where the client’s vision is discussed, followed by a design that showcases Lee Kimball’s creativity and expertise while aligning with the client’s ideas. The project’s cost, schedule, requirements, and responsibilities are detailed in a comprehensive agreement that allows clients to choose fixtures and details without spending hours on research. Lee Kimball then holds weekly onsite meetings to keep clients informed and answer their queries while ensuring that the construction site remains separate from the living space. The company’s commitment to cleanliness and safety means that the job site is always clean and free from hazards, allowing clients to enjoy watching their space transform without worrying about the construction details. With over 70 years of industry experience and an unwavering commitment to customer satisfaction, Lee Kimball is the perfect choice for homeowners looking to renovate or design their homes.
Thomas Buckborough & Associates
358 Great Rd. Acton, MA 01720
Thomas Buckborough & Associates was established in 1988 with the primary goal of delivering creative visions and comprehensive construction services to homeowners in the greater Boston area. The firm provides mainly design, renovation, antique home restoration, and general contracting solutions. By creating a one-stop, full-service remodeling venture, Thomas Buckborough & Associates eliminates the need for a separate architect, designer, and contractor, which consequently ensures smoother and more efficient project management.
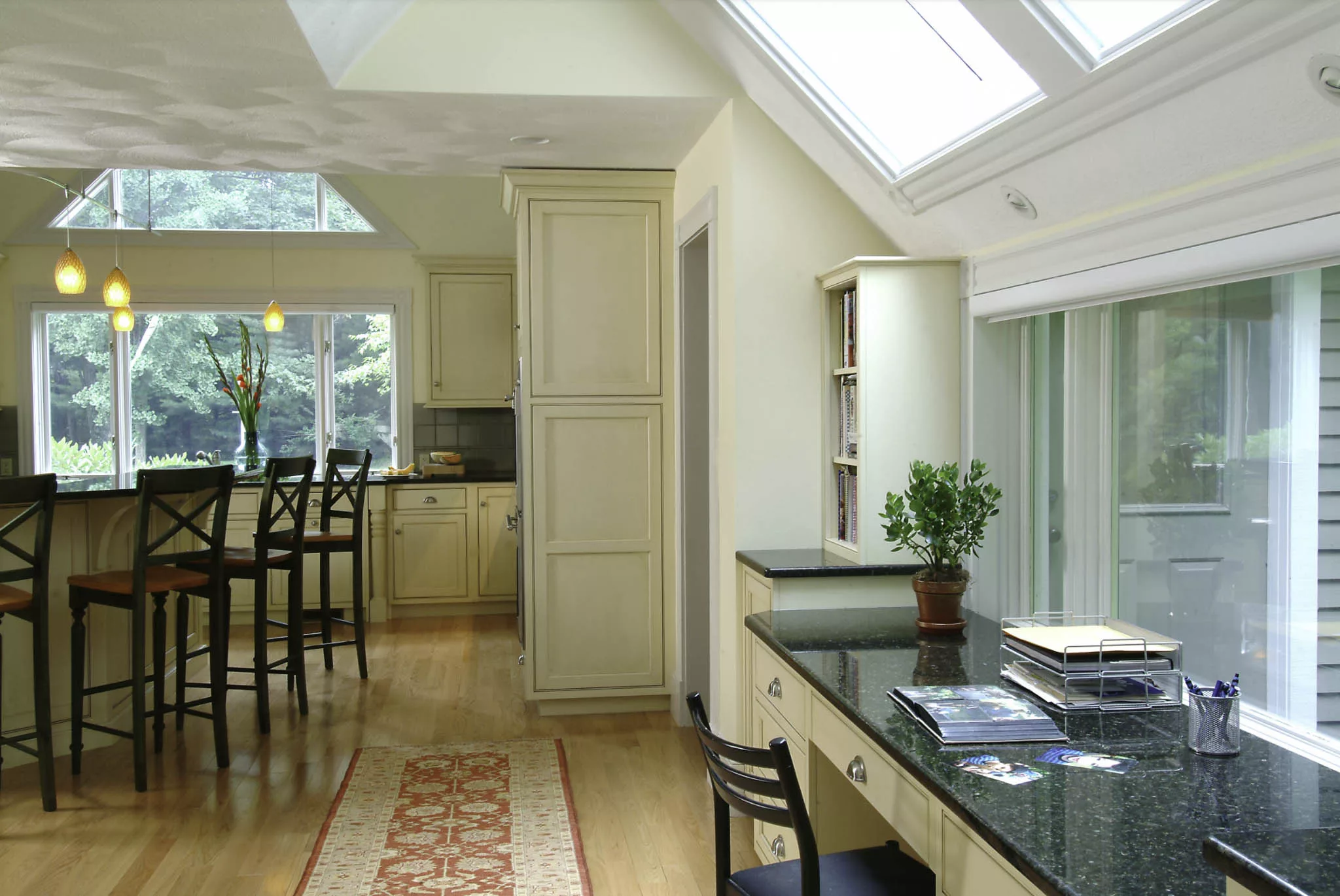
The firm’s extensive experience and expertise are embodied in this remodeling of a Tudor revival home built in 1905. The owners wanted to upgrade all of the house systems, including rewiring the entire house and installing a new AC system, as well as incorporate a gourmet kitchen. The original kitchen was in a separate room away from the living, dining, and great rooms, and one of the biggest challenges was how to integrate the spaces in a way that flowed while maintaining the integrity of the home’s character and finishes. To solve this, the firm recreated the plaster texture on the walls and opted for an open-space layout by taking out the windows and door that separate the two rooms.
Divine Design + Build
2 Battery Wharf, Boston, MA 02109
Divine Design+Build is a Boston-based company that delivers complete remodeling solutions to homeowners. One of the key areas of expertise of Divine Design+Build is bathroom remodeling. The company offers the client three different bathroom designs, which can be mixed and matched to suit their style and budget. For the featured project below, Divine used marble materials to give the bathroom a spa-like feel, while contrasting dark gray cabinetry adds depth and character to the space. However, Divine Design+Build can also help clients reimagine their entire home, from additions and kitchen renovations to structural work. Its design team can collaborate with clients to create a modern, transitional, or traditional kitchen design that echoes their family’s style and opens up the space to the rest of their home.
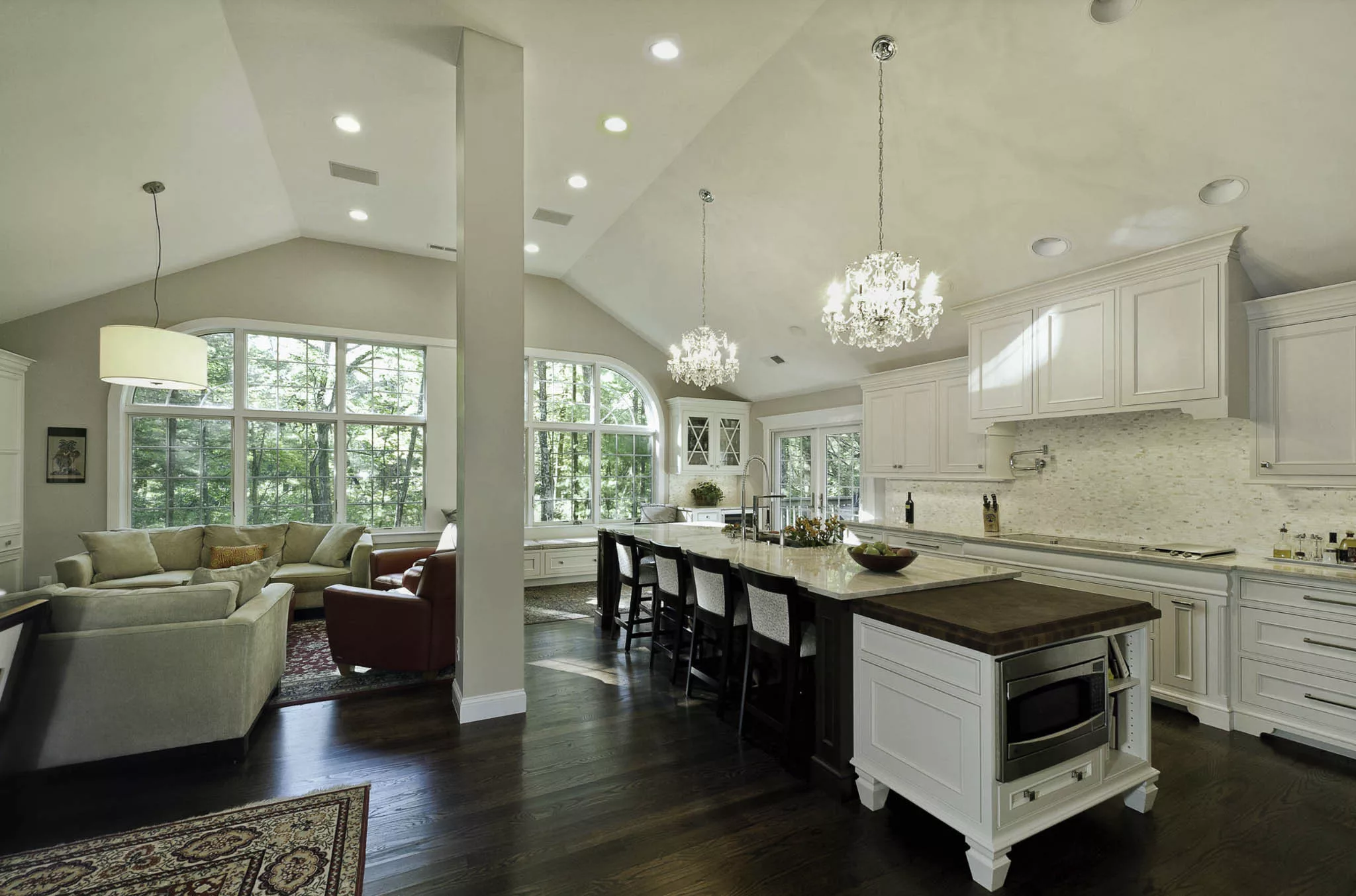
What sets Divine Design+Build apart from other firms is its unique design-build process. The process allows clients to work with expert designers who will guide them through the entire remodeling journey, from conceptualization to project completion. With Divine Design+Build, the client will have a single point of contact throughout the entire process, ensuring that everything is done on time and within budget.
Byggmeister
667A Sawmill Brook Pkwy. Newton, MA 02459
For each of its projects, Byggmeister adheres to best practices to guarantee comfort and wholesome indoor air quality. The company has been using a design-build approach for more than 20 years, with the planning and execution teams collaborating to provide effective and durable renovations. With this approach, Byggmeister is able to take responsibility for each stage of a project, from the early design phase all the way through the follow-up. The firm also takes a meaningful part in organizations such as the Northeast Sustainable Energy Association, the International Living Future Institute, and the Boston-based Carbon Leadership Forum, serving as a testament to its commitment to excellence and sustainable building.
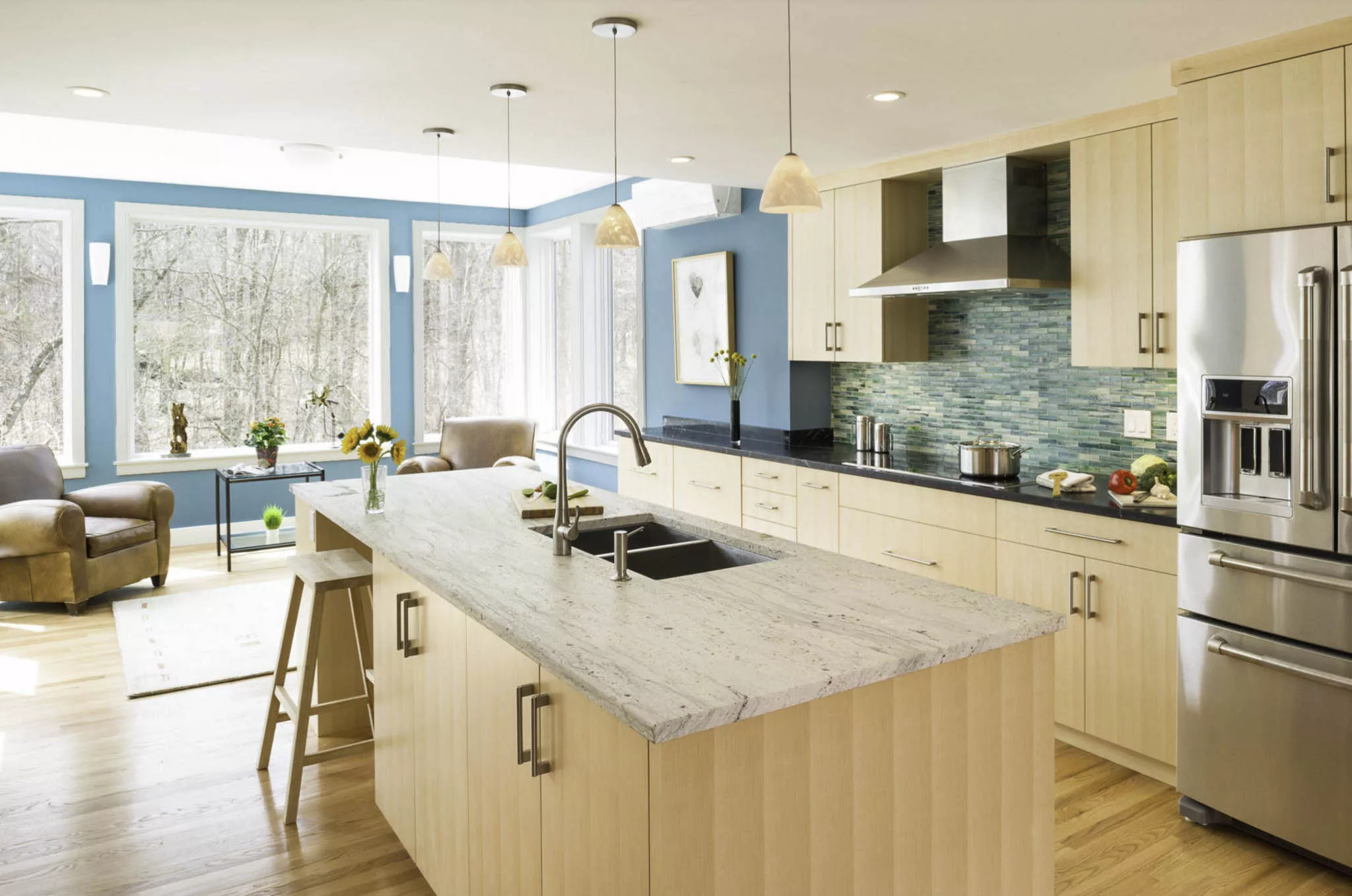
Featured in this article is one of Byggmeister’s full house remodels. The company kept the kitchen in the same location but took down the walls between both the dining room and the sunroom to create an expansive multi-purpose space with spectacular views of conservation land along the back of the property. The team removed the powder room and in its place created a window-lined hallway to the living room—opening up direct access between these two previously disconnected spaces. It then built a new half bath between these two rooms, with a door along the back hallway. The result is a more private powder room that is easier to access than before.



