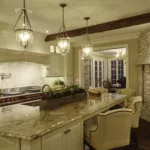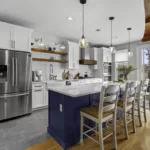Last updated on July 4th, 2024 at 02:56 pm
New York City (NYC) is affectionately nicknamed the City of Dreams for a variety of reasons, including providing opportunities to pursue a bright future. College and university graduates find themselves attracted to the idea of landing a world-class internship with businesses from major industries. Aspiring artists, meanwhile, tend to flock to NYC to see if they can thrive in the local arts community. Tourists are also taken by the towering skyscrapers, famous districts, lively atmosphere, and the five boroughs. Some people decide to stay after seeing NYC’s architecture in person; the Empire State Building, St. Patrick’s Cathedral, and the Grand Central Station are just some of the city’s many well-known landmarks.
We have created a list of the best kitchen designers in New York City for those who are interested in moving to the area. Sometimes, moving to a new home just requires finding an existing space and adapting it to your style. The firms on this list are known for their historic restoration and renovation skills, preserving period-specific details while incorporating their client’s requests.
1100 Architect
550 Seventh Ave. 22nd Floor, New York, NY 10018
Founded in 1983, 1100 Architect creates award-winning spaces for clients around the world. The firm has offices in New York City and Frankfurt, Germany. Known for its site-specific approach, 1100 Architect designs places that are environmentally appropriate and responsive to current and historical contexts. Dedicated to the experience of a space, the team practices careful attention to detail in choosing the best materials and features. The firm’s thoughtful process has resulted in acknowledgement from different publications. It has been featured in ArchDaily, Dezeen, Wallpaper*, Architectural Digest, T Magazine, and Architectural Record, among others.
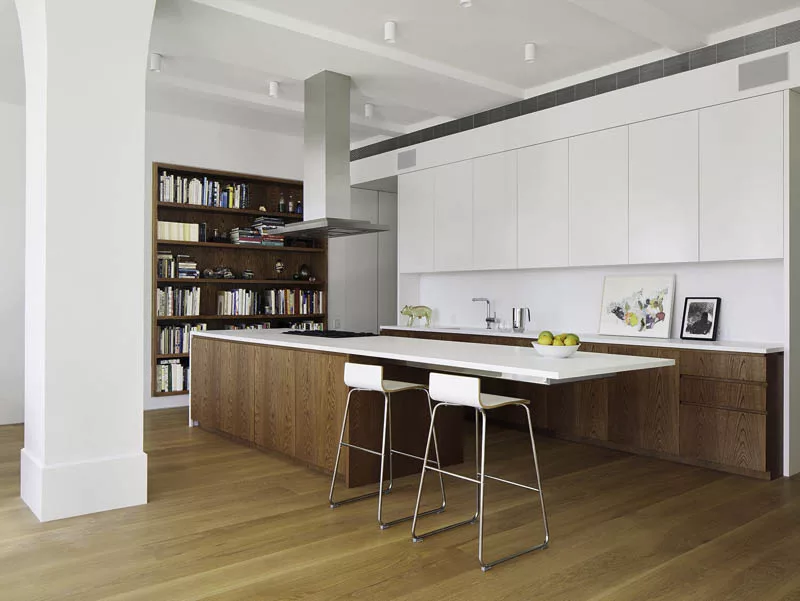
Photo by Ty Cole
This Flatiron Loft in New York is part of 1100 Architect’s residential portfolio. The firm turned the dark and cramped space into a bright and spacious loft. It removed the walls dividing the kitchen, living, and dining areas to maximize the amount of natural light. To further open up the loft, 1100 Architect raised the ceilings and exposed the apartment’s structural beams. The firm used a neutral palette to draw attention to the client’s art collection and installed built-in oak shelving and accents to provide contrast.
The Brooklyn Studio
45 Main St. Studio 824, Brooklyn, NY 11201
The Brooklyn Studio of Architecture is dedicated to restoring and enhancing New York City’s historic areas. In pursuing this goal, the firm makes sure to honor the legacy of traditional craftsmanship, architecture, and design. This respectful treatment of old structures is meant to foster communal solidarity and improve the quality of life. With more than 30 architects, interior designers, and creative professionals on the team, The Brooklyn Studio of Architecture can provide clients with a diverse and inclusive project experience. Its efforts have been awarded several accolades over the years, including the 2022 Best of Design Award from the Architect’s Newspaper, and the 2021 Urban Guild Award in the Design Excellence Category.
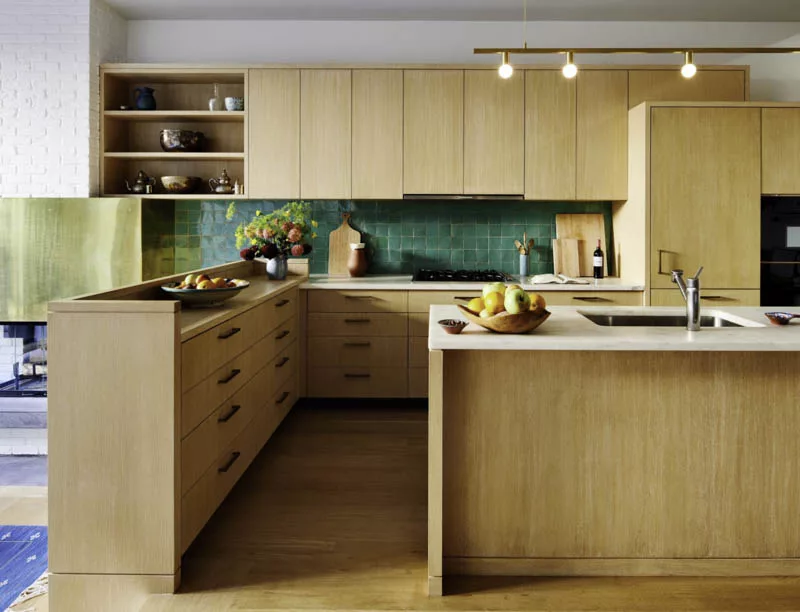
This four-story Queen Anne row house in Park Slope, Brooklyn was built in 1891. It features a limestone-clad exterior, terra cotta, and tan-colored brick. The client decided the structure needed to undergo significant restoration work and hired The Brooklyn Studio of Architecture to restore and update it. Originally, the rowhouse lacked natural light and connection with exterior spaces. The firm designed an open sculptural stair tower that extended into the new penthouse and rooftop terrace as a response. It also reconstructed the parapet, repointed the brick masonry, and installed terra cotta over the second and third floors’ bay windows. The Brooklyn Studio of Architecture later built a two-story extension on the rear exterior to create a sunken living room on the parlor floor and a playroom on the garden floor.
BKSK Architects
230 W 38th St. 16th Floor, New York, NY 10018
BKSK Architects places meaning and consequence at the core of its designs. The firm’s design philosophy—and founding principle—is based on the belief that what and how it builds is important. As a team of more than 45 architects and interior designers, BKSK Architects offers clients a wide range of services like conceptual studies and post-occupancy evaluation. The team members are also known as sustainable architecture leaders, who emphasize the complexity of environmental forces and the urban fabric. BKSK Architects has been acknowledged by several institutions over the years. It received the 2023 American Institute of Architects New York (AIANY) Design Award and the 2022 Society of American Registered Architects (SARA) NY Design Award for the Adaptive Reuse & Renovation category.
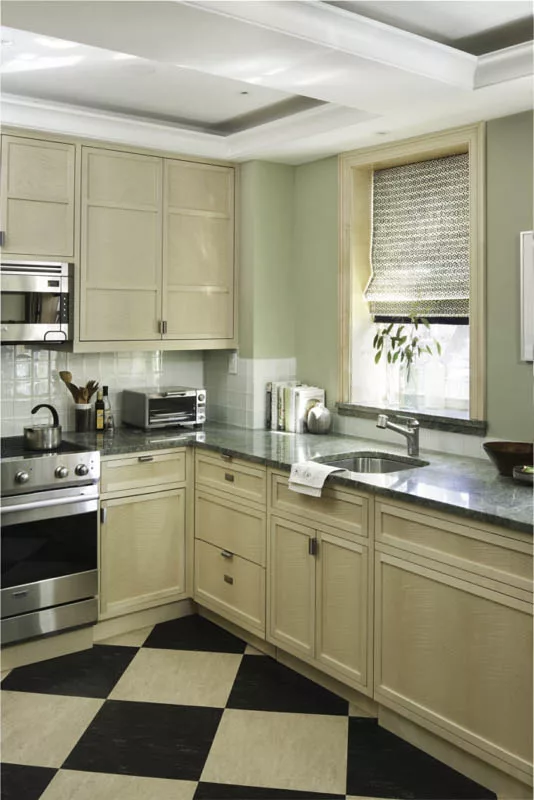
This West End Avenue apartment features a 2,200-square-foot space for an empty-nester family. The client wanted the apartment to feature natural wood tones. BKSK Architects used English sycamore, anigre, cherry, black walnut, and quarter-sawn maple for the paneling, ceilings, parquetry floors, and cabinetry. The firm also applied finely tailored plaster ornaments to the ceiling to repair the apartment beams.
Jaklitsch / Gardner Architects
453 West 17th St. 4th Floor, New York, NY 10011
Jaklitsch / Gardner Architects is an award-winning design firm that practices design excellence, material research, and commitment to quality. Firm principals Stephan Jaklitsch and Mark Gardner guide the firm in creating elevated designs, staying true to the firm’s founding principles. These principles are based on the idea that design can communicate values, bring relevance, and create meaning for the community. As a result of its dedication and quality work, Jaklitsch / Gardner Architects has been featured in publications like Global Design News, Design Milk, Wall Street Journal, and The New York Times.
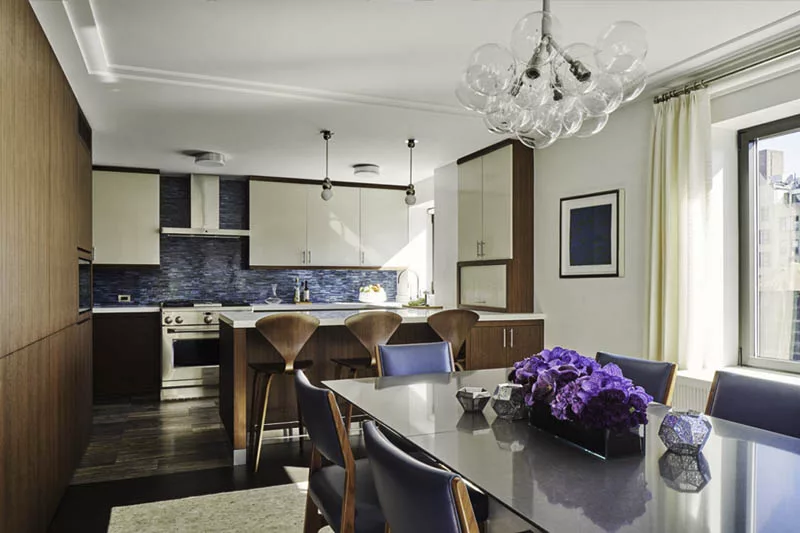
This 2,500-square-foot Riverside Drive Penthouse is a combination of three apartments in a 1960s masonry building. The penthouse needed to undergo renovation to update old features and fit an active family of four. Jaklitsch / Gardner Architects worked with the client’s interior designer Jenny Fischbach to open up the communal living space and improve the flow. The firm replaced and expanded the southern-facing windows and doors to provide natural light and scenic views of the Hudson River and Riverside Park.
GRADE New York
180 Varick St. Suite 916, New York, NY 10014
GRADE New York specializes in luxury and contemporary residential space. Each of its projects caters to a modern lifestyle with a global perspective while focusing on a client’s unique needs. Most of the firm’s projects are New York City apartments, lofts, landmark residential conversions, and large-scale residential real estate developments. GRADE has also worked on homes in the Greater New York area, Aspen, Miami, Los Angeles, and several international cities. The firm works to embody its founding philosophy, which is that the early integration of architecture and interior design results in beautiful, balanced, and cohesive ideas. GRADE has been featured in publications like Veranda, House and Garden, Vogue China, The Washington Post, The Wall Street Journal, and The New York Times.
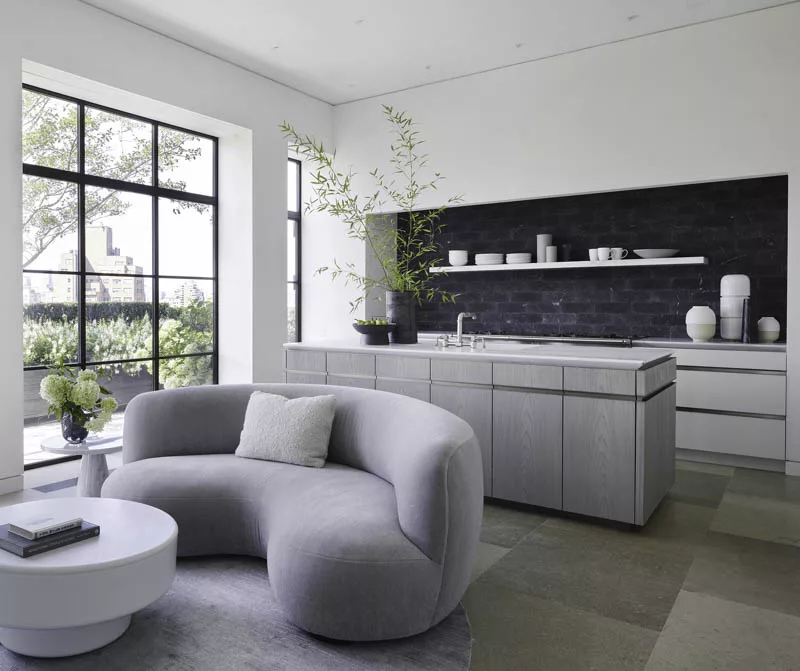
The West Village Penthouse is a 3,800-square-foot space with a wrap-around terrace and a monochromatic palette. To meet the client’s request for a sleek and customized design, GRADE created a new and open-plan kitchen and modern baths that take advantage of the existing limestone and wood floors. The firm’s design choices combine artful elements with vintage and contemporary pieces. For the final touch, GRADE incorporated the client’s preference for black, white, and gray tones into the materials, fabrics, and finishes.
ODA Architecture
99 Hudson St. Second Floor, New York, NY 10013
ODA Architecture was founded by Eran Chen, AIA, in 2007 to “reconcile the conditions of vertical urban living with quality of life.” The firm has since become recognized for its ability to create out-of-the-box solutions. By centering its work on the people, ODA can continuously challenge the traditional approaches used in creating residential spaces. Its dedication to quality and innovation has allowed the firm to win several awards over the years, including the 2022 Award of Honor for the Unbuilt and Theoretical category from the Society of American Registered Architects New York (SARA NY) and the 2021 Best of Design Award for the Urban Design category from The Architect’s Newspaper.
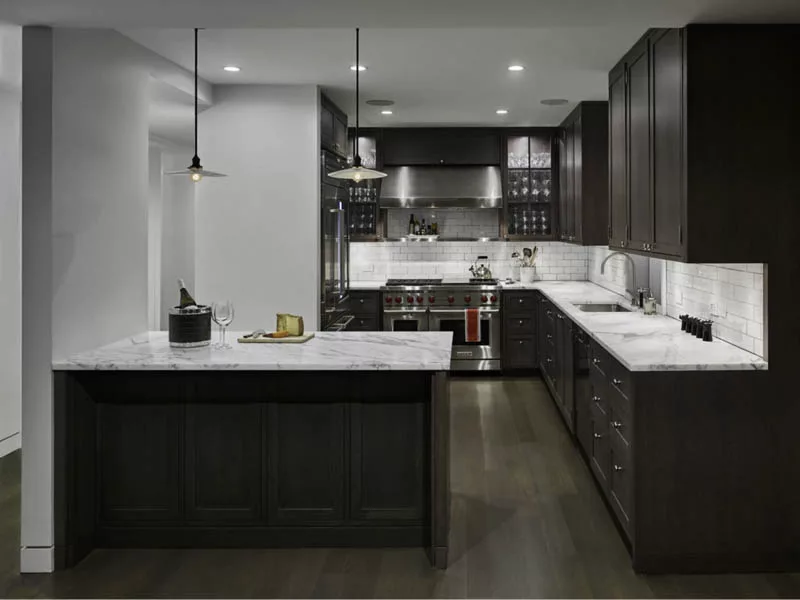
The 10 Hubert private residence is one of ODA’s adaptive reuse projects. It was originally designed by Julius Kastner in 1892 and is located in the Tribeca West Historic District. Working as the project designer and architect, ODA worked to conserve and renovate this structure. The firm wanted to maintain 10 Hubert’s Romanesque Revival features while bringing it up to modern standards. ODA was able to restore the five-story building and reflect Tribeca’s charm in the design.
Workshop/APD Architecture
39 West 38th St. 7th Floor, New York, NY 10018
Architecture and design firm Workshop/APD was founded by principals Matt Berman and Andrew Kotchen. With a team of almost 100 professionals, the firm has worked on projects nationwide including seaside retreats, urban lofts, and luxury family homes, restaurants, hotels and high-end developments. Each of the firm’s designs is adapted to the unique needs and lifestyles of its clients. Workshop/APD maximizes the potential of its projects by taking advantage of technological advances in designs, materials, and equipment. Its success has been marked by several accolades and recognitions over the years. Ocean Home Magazine, for example, repeatedly included the firm in its Top 50 Coastal Architects list. The firm also received the Interior Design Award from Hamptons Cottages & Gardens in 2022 and was named to Elle Décor’s class of 2023 A-List.
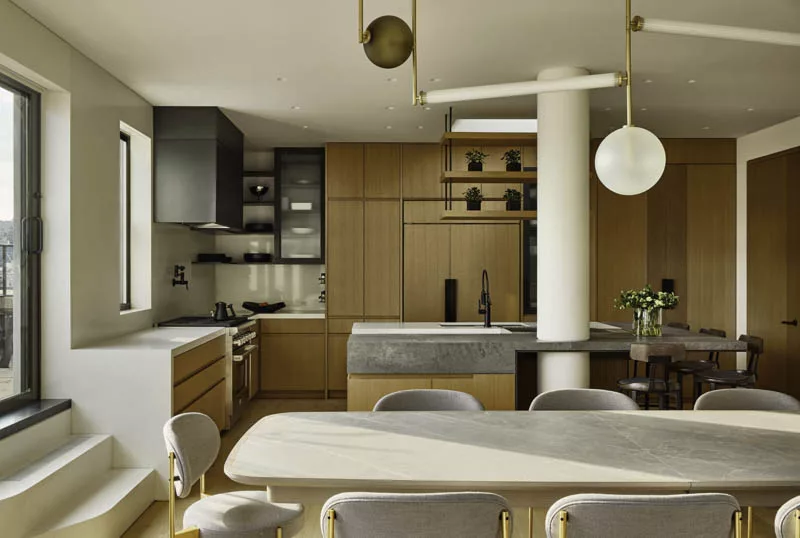
This Upper West Side triplex apartment received a gut renovation from Workshop/APD’s multidisciplinary team. The space was originally a choppy apartment that used to be a series of smaller artist studios. The client-a family of five-requested the firm renovate the apartment into a cohesive and elegant space. As a response to the request, Workshop/APD incorporated dramatic and playful features like sky-high dual climbing walls and a staircase made of curved glass, wood, and metal.
Baxt Ingui Architects
20 Vesey St. Suite 900, New York, NY 10007
Baxt Ingui Architects has been in the industry since 1977, making it the oldest firm on the list. With its experience and skill, the firm remains one of the industry’s leaders in design and sustainability. Baxt Ingui Architects creates thoughtful designs that emphasize visual timelessness and longevity. Its work has resulted in several awards, including the 2019 Building Excellence Award from the New York State Energy Research and Development Authority (NYSERDA) and the 2016 Historic Restoration Award from the Brooklyn Chamber of Commerce.
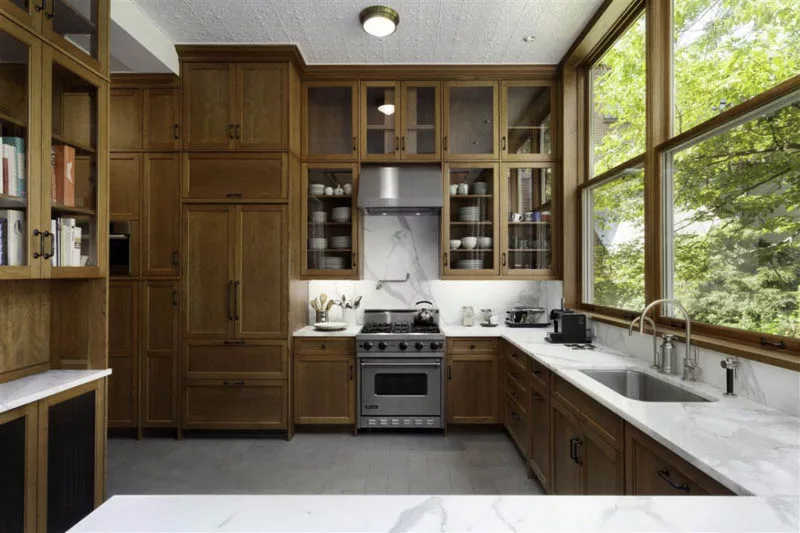
Founder and principal Ben Baxt founded Baxt Ingui Architects after working as a single practitioner in Brooklyn. Michael Ingui later joined the firm in 1994 and became a partner in 2000. In 2013, Marth Valencia-Cordoba was taken on as an associate and made responsible for the firm’s management. Baxt Ingui Architects’ leadership resulted in spaces that have been featured in publications like The Brooklyn Daily Eagle, The Wall Street Journal, and The New York Post.
Lang Architecture
277 Broadway, Suite 106, New York, NY 10007
Lang Architecture’s team is dedicated to improving the quality of life by prioritizing the environment and user experience in its design choices. Taking on the role of a problem solver, the firm uses a collaborative approach to adapt traditional design and architectural fundamentals to the local community’s lifestyle and needs. Lang Architecture’s process ensures clients can enjoy functional and meaningful structures. Publications like Architectural Digest, Elle Décor, and Arch Digest Russia have featured the firm’s work over the years.
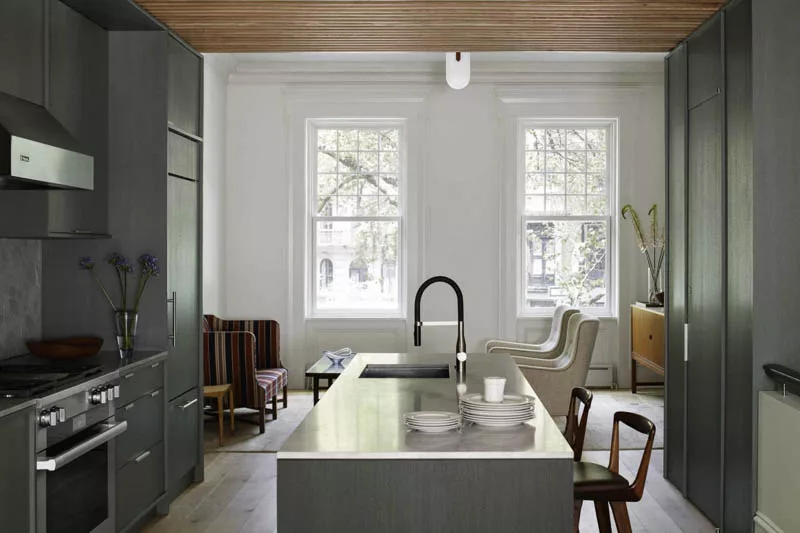
Drew Lang is Lang Architecture’s founding principal. He works closely with design teams, clients, and collaborators to produce long-lasting and functional structures that inspire people. Lang is an active advocate of open collaboration, believing in the potential of bringing together different ideas. He founded Brick & Wonder to support and connect real estate and design professionals.


