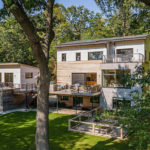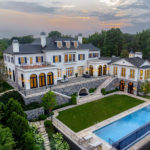Last updated on May 24th, 2024 at 12:38 pm
Alabama is known for its low cost of living. People interested in moving to the state will be glad to learn that real estate prices are also affordable. Professionals looking for another state to live and work in have a good opportunity to land a new job, especially since Alabama has diversified its economy. Alabama is also a good option for those in the agricultural, manufacturing, finance, technology, and aerospace sectors.
For those interested in moving to the state, our editorial team has compiled a list of the best residential architects in Alabama. Each of the firms has experience in collaborating with clients to create spaces that precisely fit their needs and desires. On the other hand, if you want to learn more about the cost of building a custom home in Alabama, check out our cost guide article.
Christopher Architecture & Interiors
2601 Highland Avenue South, Birmingham, AL 35205
Christopher Architecture & Interiors’ designs are based on unifying architectural and interior design principles. The firm’s approach produces synergy, production efficiency, and product quality. The firm’s French Normandy Residence is an 11,000-square-foot home that features stone, plaster, and timber. There are large casement windows, gabled roofs, and curated outdoor spaces. Christopher Architecture & Interiors used a courtyard approach that transitions from wooded and natural areas to the pristine and manicured courtyard.
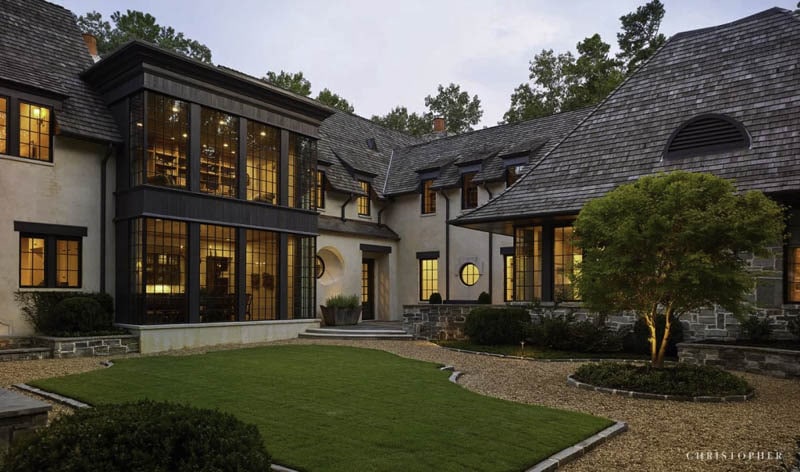
President Chris Reebals, American Institute of Architects (AIA) places collaboration at the heart of its designs. The firm works with clients, designers, consultants, and craftsmen to complete projects. It offers architecture, interior design, land planning, and estate design services. Most of its projects come in the styles of French Normandy, Tudor, Traditional, Modern, French Revival, and Spanish Colonial.
Jeffrey Dungan Architects
1906 Cahaba Road, Mountain Brook, AL 35223
The eponymous Jeffrey Dungan Architects takes inspiration from the natural countryside for its architectural and interior designs. Dungan’s works can be found in South, North, and Central America. He uses a clean and modern approach to traditional and classical architecture. There are several awards to Dungan’s name, including the 2017 Southeast Architect of the Year award from Veranda magazine and ADAC. He also received the Palladio Award, the only national award for classical architecture.
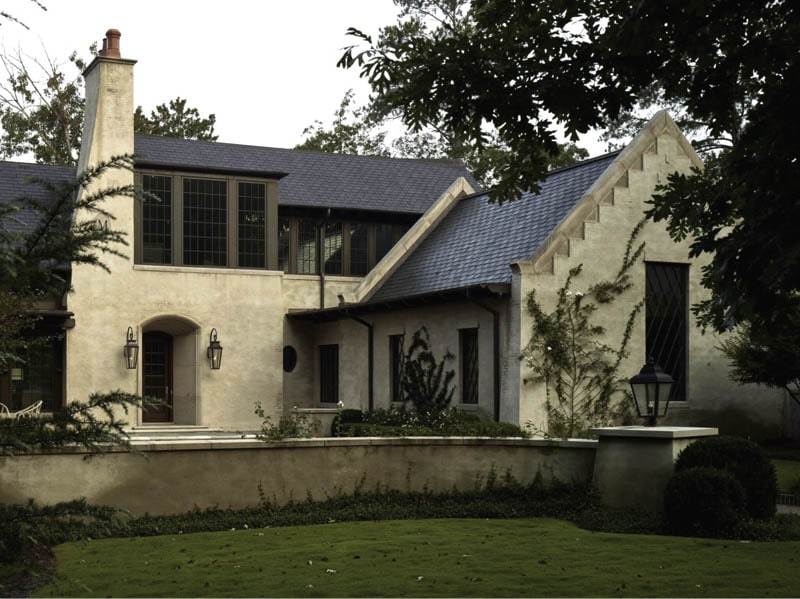
The firm focuses on creating private residences for clients. Its projects are designed to accommodate the needs and personas of homeowners. The Villa at Shoal Creek is a wooded country club property. It has a contrasting exterior derived from the French, English, and Gothic styles. The home has an open, airy, and free-flowing interior and a parapeted masonry exterior.
ArchitectureWorks
130 Nineteenth Street South, Birmingham, AL 35233
ArchitecctreWorks creates environmentally responsive spaces through collaboration. The firm’s designers are paired with architects to encourage the production of innovative designs. Clients also have the opportunity to work with Leadership in Energy and Environmental Design Accredited Professionals (LEED AP) to encourage sustainable decisions during the process.
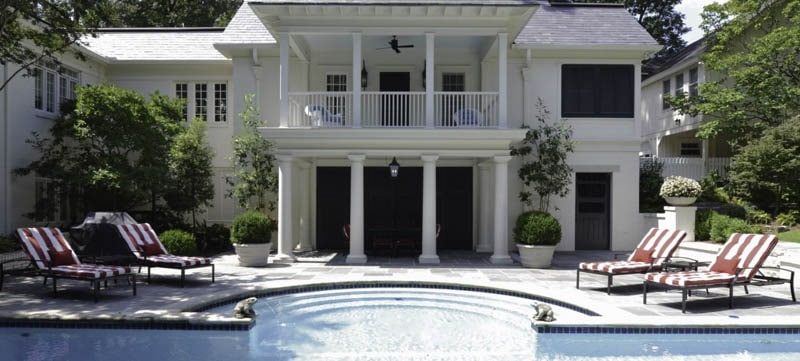
The firm is led by principals Jay Pigford, AIA, LEED AP, Cynthia Coyle, AIA, LEED AP, Marzette Fisher, AIA, and Bruce Lainer, AIA. The firm’s staff is most experienced in the Classical, Colonial Revival, Tudor, Ranch, and Modern styles. The Clairmont Residence in Birmingham is one of the firm’s projects. ArchtiectureWorks added a library, a study, and outdoor entertainment spaces. The cat-friendly 1920s home’s pool-side space uses classical elements.
Walcott Adams Verneuille Architects
One South School Street, Fairhope, AL 36532
Walcott Adams Verneuille Architects (WAV) has been creating spaces in Fairhope, AL and across the Gulf Coast region for more than 30 years. The firm has worked on several project types, including coastal homes, churches, and corporate headquarters. The 2019 Mobile Bay Magazine Inspiration Home in Fairhope, AL is a luxury wooded home. Its design takes inspiration from the area and local vendors and designers. Each room features creative fixtures, smart design, and top-of-the-line finishing. It includes interior wood paneling, a lap and shingle siding with a stone base accent, outdoor living areas, an outdoor cooking porch, and an elevator with glass windows.
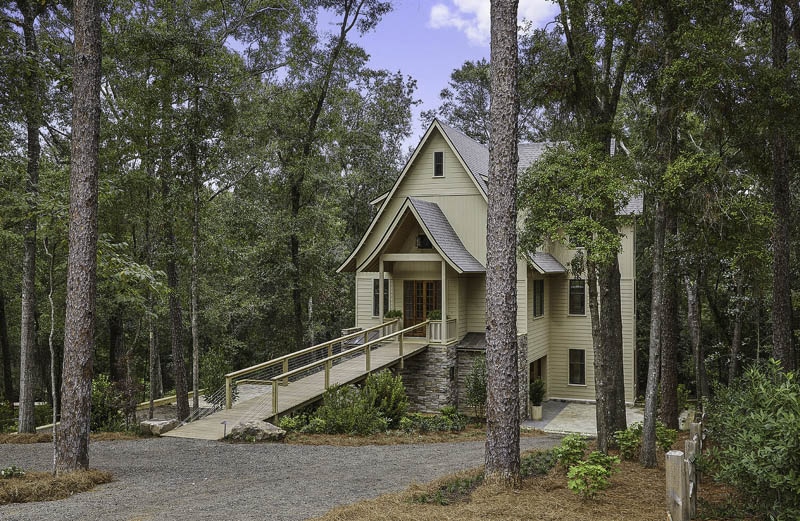
The firm’s team is dedicated to addressing client concerns, reducing hassle, and always being prepared for the next contingency. The firm’s strength lies in their range of expertise in Waterfront, Classical, Contemporary and Historical Renovations. Principals Mac Walcott, Gina Walcott, Clay Adams, Lea Verneuille, Ryan Baker, and Abby Davis lead the firm.
Studio C Architect & Interiors
135 W. Oxmoor Road, Suite 319, Homewood, AL35209
Studio C Architecture & Interiors’ designs are created when site design, architecture, and interior design are developed at the same time. Its process aims for a seamless approach that generates spaces that reflect a client’s style and personality. Camp Coleman in Florence, AL was designed based on the collaboration between the client and founder R. Cherri Pitts, AIA. The home’s remodeling involved removing a full-height wall to make the living area more spacious and highlight the view of the lake. There was also the addition of a lakeside screened porch with a fireplace and a master bedroom suite expansion. The screened porch was furnished as an alfresco great room that served as both a dining and living space.
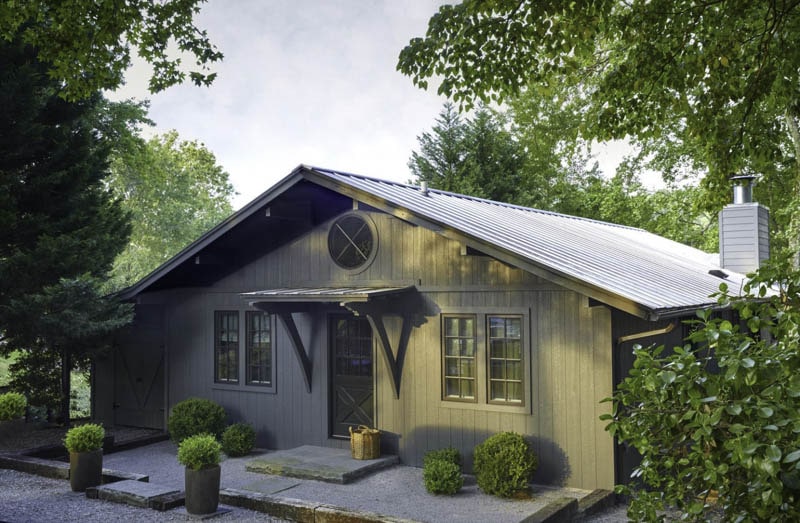
Pitts formed Studio C Architecture & Interiors to provide luxury residential design for primary residences, lake houses, mountain homes, beach houses, and multi-family homes. The firm’s services include new construction, renovation, additions, and consultation.
bDot Architecture
1201 2nd Avenue North, Suite A, Birmingham, AL 35203
bDot Architecture creates spaces that reflect the unique stories of its clients. It collaborates with clients, manufacturers, engineers, and contractors to produce solution-oriented designs. The firm has a diverse portfolio featuring residential, commercial, medical, and retail buildings. Its Residence 4149 in central Alabama is a family home project. bDot worked on creating a design that fit the topography, addressed the proportions of developing forms, and created furniture from discarded construction materials. The house has a large metal-clad entrance, an exterior railing and stair, and large plywood “trees” hanging from the living room ceiling. Residence 4149 received an Honorable Mention from AIA Alabama Chapter and a Merit Award from AIA Birmingham Chapter.
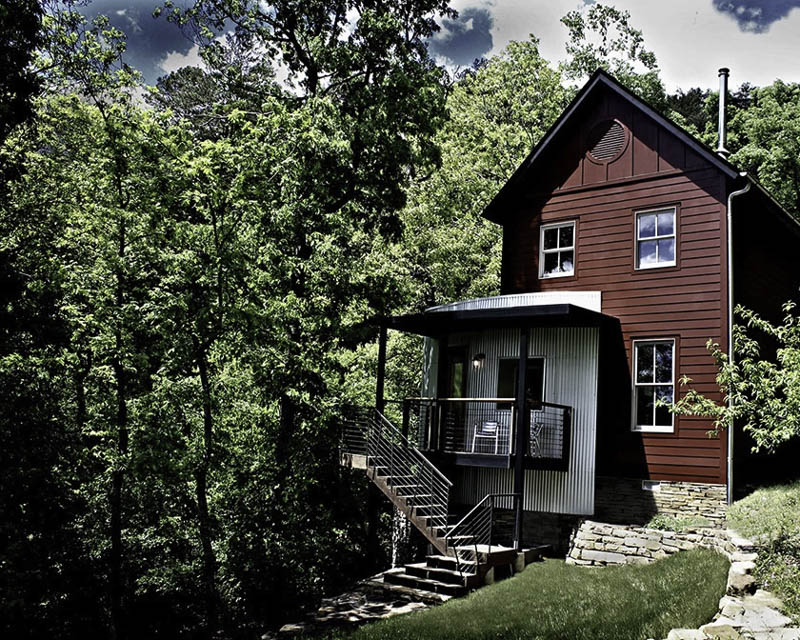
Director Brian Roberson, AIA, LEED AP, encourages the firm to pursue connections between functionality, creativity, financial understanding, and environmental responsibility.
Pete J. Vallas, A.I.A., Architect
108 Lanier Avenue, Mobile, AL 36607
Pete J. Vallas, AIA, Architect is a firm with a decorated portfolio. Its works include ground-up residences, major additions, alterations, remodeling, historic adaptive reuses, specialty retail shops, and houses of worship. The firm is also National Council of Architectural Registration Boards (NCARB) certified. Its designs make use of rhythm, repetition, balance, proportion, harmony, and mathematics. Vallas ensures that projects are completed on time and within budget.
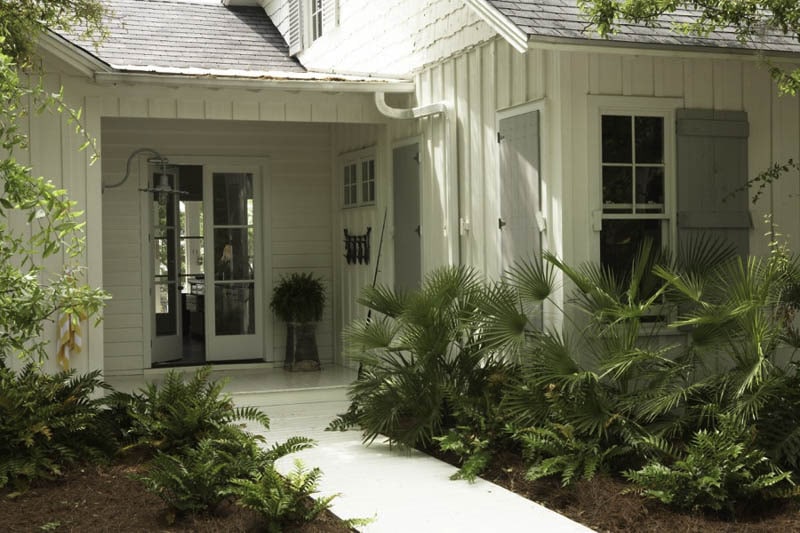
The firm is most experienced in the English Period Revival, Classical, Mission, Colonial Revival, and Tudor styles. Its work on the Taylor House features a family home based on an early-1900s cottage. Its design is meant to make it look like it has several additions. Salvaged wood was used to generate the feel of an old home. The firm used wood boards and went for a haphazard look. The home’s windows and doors align along a single axis for viewing into other rooms and increase lighting.
Bowden Architecture
1657 Spring Hill Avenue, Mobile, AL 36604
Bowden Architecture believes in creating better living through better design. President Henry D. Bowden feels that people should be able to thrive in the space they live, work, and play. He ensures the firm’s team produces designs that balance style, function, and impact. The firm can offer architecture, interior design, strategic and master planning, and historic preservation services. A majority of its works come from repeat clients.
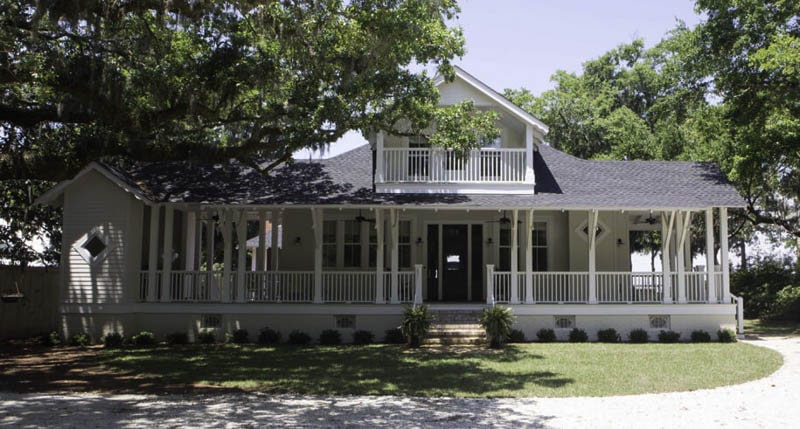
The firm does not have a set style. The firm can work on Ranch, Modern, Contemporary, and more based on a client’s project. Its Fairhope, AL Residence is a two-story home with a wooden entryway and staircase. Its living spaces are furnished with colorful pieces. The kitchen features a farmhouse sink, white cabinets, stainless steel appliances, and a single island. The bathroom uses white tiles and has green cabinets and a marble countertop. The bedrooms have white walls and a light wood floor.
Nequette Architecture & Design
2227 2nd Avenue North, 4th Floor, Birmingham, AL 35203
Nequette Architecture & Design’s team creates designs to inspire joy and create memories. The firm works to ensure its spaces survive the passage of time while being made from local materials. Founder Louis Nequette also guides the firm in collaborating with builders, developers, property owners, corporations, and clients. Nequette believes collaboration results in distinctive design and success for both the firm and client.
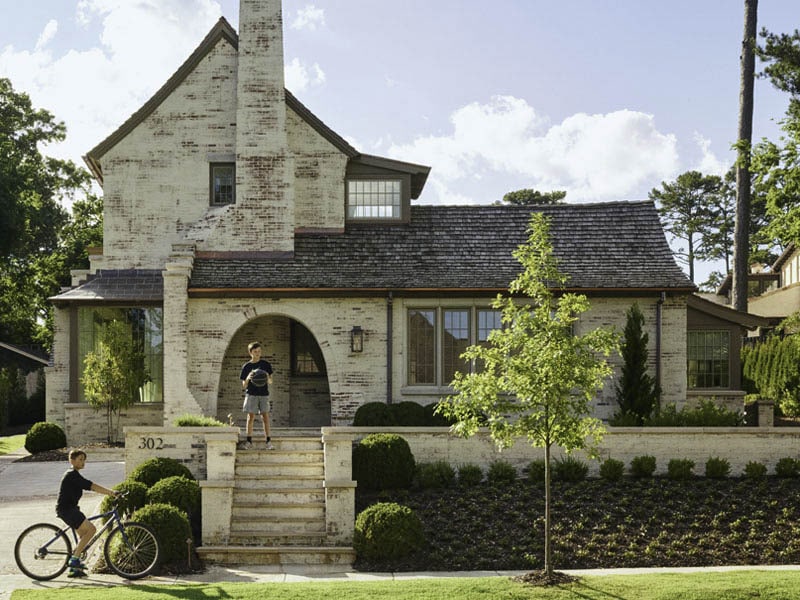
The firm is most experienced in Farmhouse and Old World-style structures. Its Gran Avenue Residence in Homewood, AL is inspired by English Arts and Crafts cottages. The home sports limewashed brick walls for the exterior and soft white walls for the interior. There are chamfered plaster arches to frame the views of each living space. The kitchen has antique white oak cabinetry to complement the olympian white marble countertop and backsplash. Natural light fills the kitchen while providing a view of the private courtyard lawn.
L Craig Roberts, Architect, AIA
146 Westfield Avenue, Mobile, AL 36608
L Craig Roberts, Architect, AIA, has served Mobile, AL for over 30 years. He has completed more than 140 residential projects in the Gulf Coast area. Roberts is experienced in the Classical, Victorian, Mission, Colonial Revival, and Tudor styles of architecture. He can provide design, technical drawing, specifications, and construction services to clients.
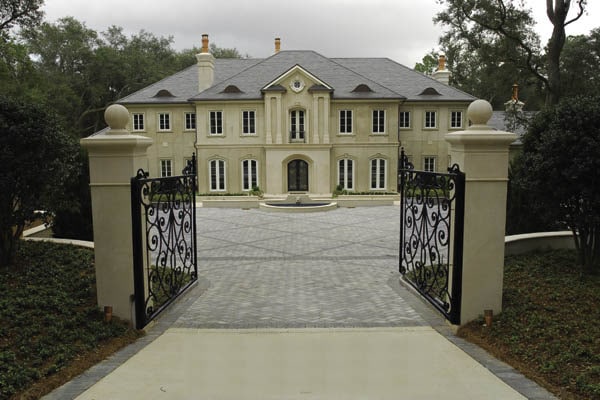
Roberts produces two to three homes a year. His designs can require over 30 pages of construction drawings. The Classic Revival Home in Mobile is designed to take advantage of the view. It gives the feeling of a European country estate and features large rooms, five masonry fireplaces, and ornate ironwork. Parts of the house’s surfaces have limestone, granite, and marble. There are also copper adornments, a slate roof, and chimney pots.
JMR+H Architecture, PC
445 Dexter Avenue, Suite 5050, Montgomery, AL 36104
JMR+H Architecture serves Florida, Georgia, South Carolina, Tennessee, Louisiana, Ohio, Virginia, Mississippi, and Alabama. The firm provides a wide range of architectural services to clients in the public and private sectors. The firm is currently under the management of Senior Principals, Mike Rutland, AIA, and Tim Holmes, AIA.
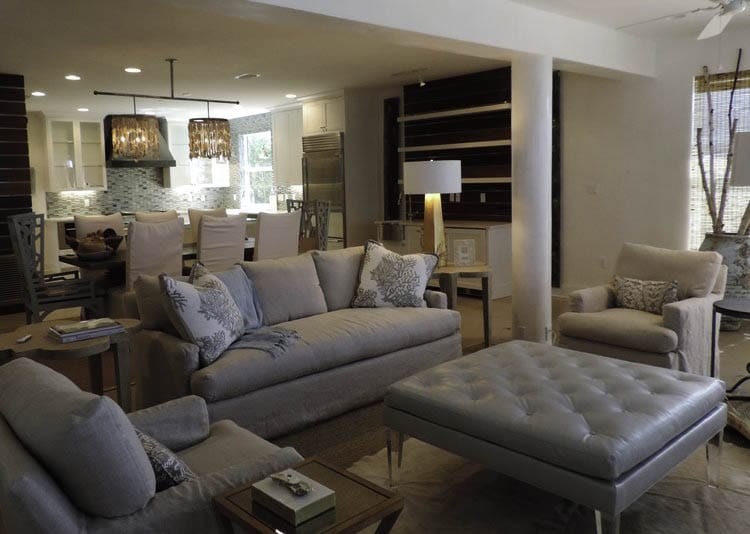
The firm believes in producing intelligent and creative solutions for each client’s project. The firm’s goal is to create spaces that improve the lives of people, businesses, and communities. The Darby Beach House in Blue Mountain Beach required a complete interior overhaul project. JMR+H’s design features natural materials with different textures to highlight the home’s beach surroundings.
Barganier Davis Williams Architects
624 S McDonough Street, Montgomery, AL 36104
Barganier Davis Williams Architects (BDW) is known for its architectural design, facilities, professional service, and technical expertise. The firm’s experience includes design, renovation, and restoration. The firm offers services like master planning, programming, ADA compliance, new design, interior design, and landscape design. Dart W. Davis, AIA, LEED AP, and Ray E. Williams, AIA, lead BDW.
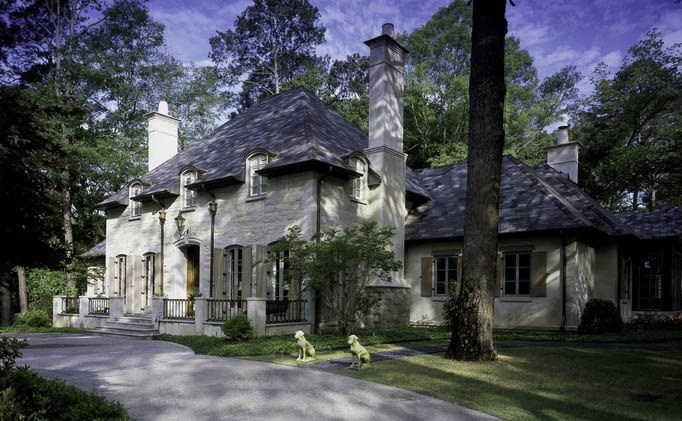
The firm works to produce designs that stay within budget and yet are as creative as they come. Most of the firm’s portfolio consists of projects for the education, government, healthcare, research, historic restoration, corporate, residential, and industrial sectors. The firm is experienced in the Classical, Traditional, and Colonial Revival styles.
Krumdieck A+I Design
200 28th Street South, Birmingham, AL 35233
Krumdieck A+I Design has an extensive background in major commercial projects and residential designs. The firm’s experience has allowed it to provide quality project management sensitive to budget and schedule constraints. The firm serves Chicago, Alabama, Los Angeles, and Florida. Its designs favor the Farmhouse, Modern, Mission, and Tudor styles. Principal Alex Krumdieck leads the firm.
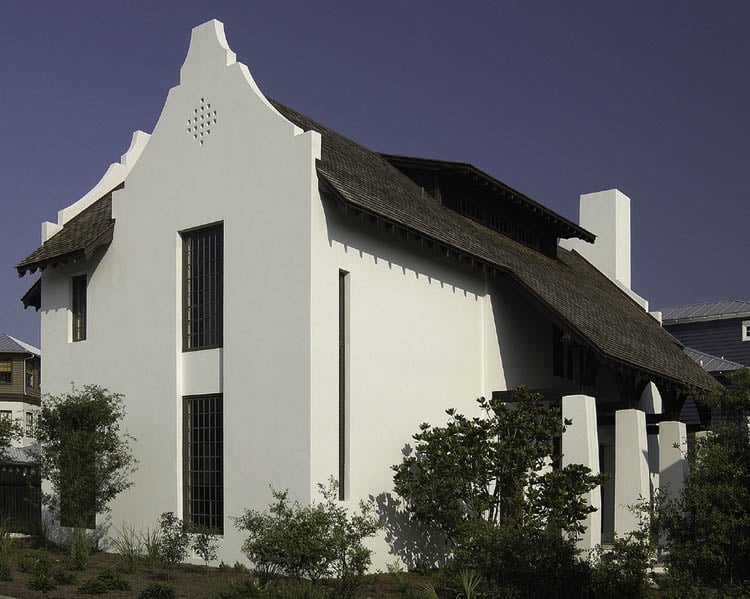
Krumdieck A+I Design has a project in Rosemary Beach named Rosemary Beach Retreat I. The retreat has wooden double doors under a tall front porch. It opens to a living area with a wall of windows. The wall of windows allows sunlight to come in from the poolside. Krumdieck A+I Design gave the home old beams and plans for the ceiling to create the feel of age and boldness. The stairway close to the kitchen leads to the master bedroom, bath, and guest rooms. There is also a small den that provides a private space for reading out of the sun.
Hinson+Dagg Architects
1487 McCurry Lane, Auburn, AL 36830
The Hinson+Dagg Architects team is committed to design excellence, environmental stewardship, and connecting to an area’s culture. It has experience in commercial, institutional, religious, and custom residential projects. The Dugas Residence by Lake Martin, AL was designed to align with an adjacent stream and provide a view of the lake. It has an extruded gable clad in red siding and is supported by a heavy timber frame. Its program elements are outfitted with corrugated metal. Each space that overlooks the stream has window seats, open porches, and screened porches.
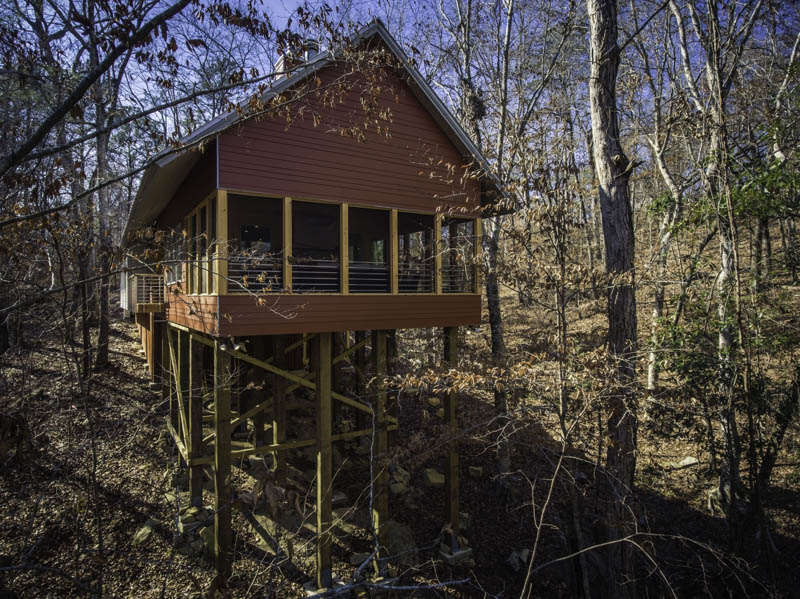
The firm was founded in 2005 by David Hinson, a Fellow of the American Institute of Architects (FAIA), and Christian Dagg, AIA. They guide the firm in providing architecture, interior design, feasibility analysis, site planning, and green building certification services. Hinson+Dagg is most experienced in the Ranch, Modern, and Contemporary styles.
Paul Bates Architects
2336 20th Avenue Alley South, Birmingham, AL 35223
Paul Bates Architects takes inspiration from the rural, agrarian subtly of Bate’s childhood environment. Bates strives to create honest and authentic designs for his projects. His works are based on simplicity and combining different textures.
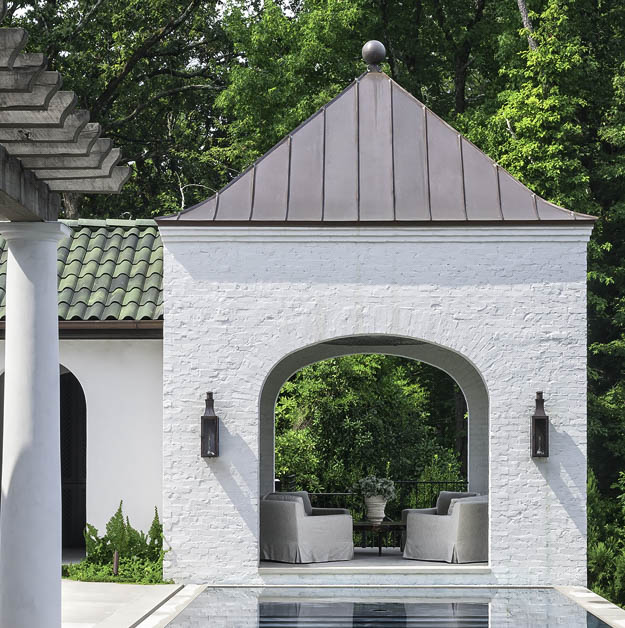
Bates worked on a project called the Birmingham Home and Garden in Alabama. The home is originally a 1950s structure that was not open to the views the site had. The walls were replaced with load-bearing supports to give the home a bright and spacious area. Its kitchen has an Italian Carrara marble-topped island and custom-built cabinetry. The living room is elevated and has an adjacent screened porch. The home’s design is meant to encourage visitors to stay and relax.
Nola | VanPeursem Architects, PC
301 Jefferson Street, Huntsville, AL 35801
Principals Frank Nola, Jr., AIA, Christine Kirchberg Jones, AIA, LEED AP, and Rob Van Peursem, AIA, guide Nola | VanPeursem Architects, PC in being problem solvers. The firm engages in active and thoughtful collaboration with clients to complete projects. Its work on the Lake Guntersville Residence in Marshall County, AL features a unique and distinctive design for a vacation home. The house features a web of interconnected interior and exterior spaces organized around a central observation tower. The tower gives the family 360-degree views of the lake.
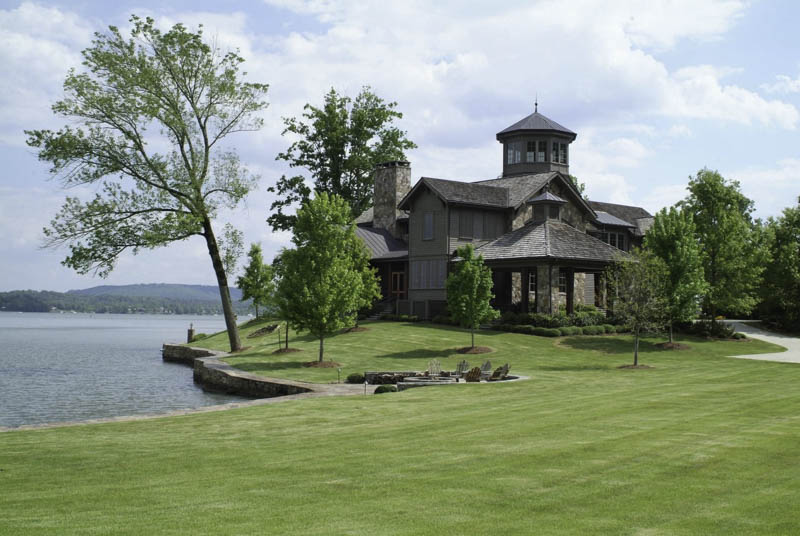
The firm has worked on several commercial and private projects. Most of its work can be found in Huntsville and the surrounding area. Its design style focuses on classic and contemporary architecture.
McCollough Architecture
4790 Main Street #209, Orange Beach, AL 36561
Sted McCollough brings the experience he has acquired being involved in all facets of the construction industry to McCollough Architecture. His background allows him to focus on clients throughout the building process. He is knowledgeable in planning, design, inspections, project organization, management, contract administration, problem-solving, and conflict resolution.
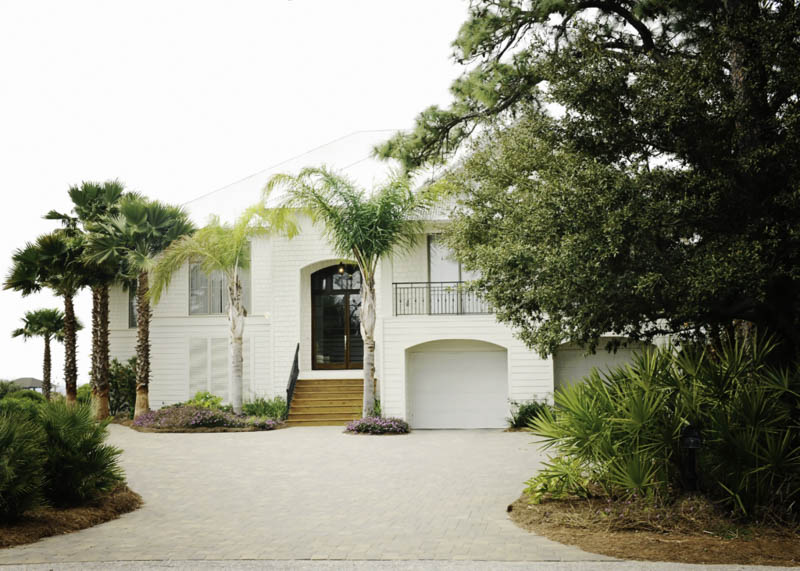
The firm’s process begins with gathering information to understand a client and their project. The firm then collaborates with clients to ensure designs reflect the client’s style and functional and budgetary needs. McCollough Architecture’s designs feature Beach House, French Country, French Estate, French Eclectic, and Contemporary styles.
McLelland Architecture
2316 University Boulevard, Suite 200, Tuscaloosa, AL 35401
McLelland Architecture has experience in several building types. The firm has worked on commercial, public, historic preservation, green, mixed-use, restaurant, residential, and multi-family projects. The firm has over 40,000 square feet of different projects under construction or design. These projects include the Paul Jones Gallery and Lofts’ historic gallery and loft conversion, the Caplin Buildings’ historic loft and retail conversion, and the Greensboro Opera House’s historic restoration.
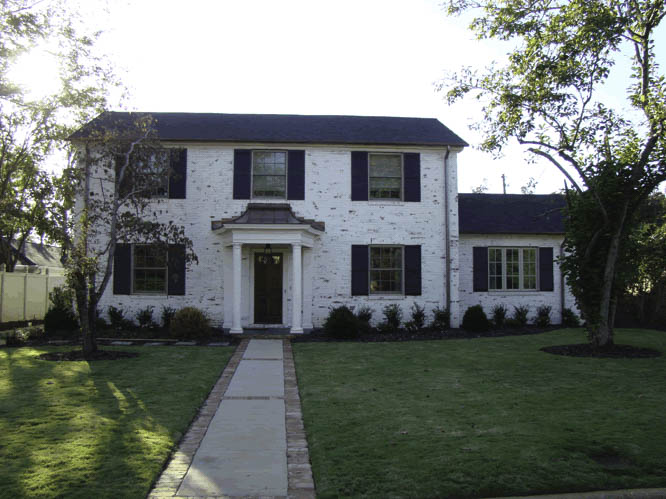
Breanna Yeager, AIA, LEED AP and Catherine Dozier are at the head of the firm’s work in producing progressive southern architecture. McLelland Architecture’s designs combine cultural and physical rootedness with sustainable design and construction. Its designs are mostly in the Tudor, classical, and colonial styles.
Anna Evans Architect LLC
128 Elm Street, Mountain Brook, AL 35213
Anna Evans Architect LLC uses comfortable proportions and classic materials to generate an understated and approachable style. She began her career working on high-end apartment renovations in Manhattan. Evans established her own firm in 2008 and now offers design, renovation, and new construction services.
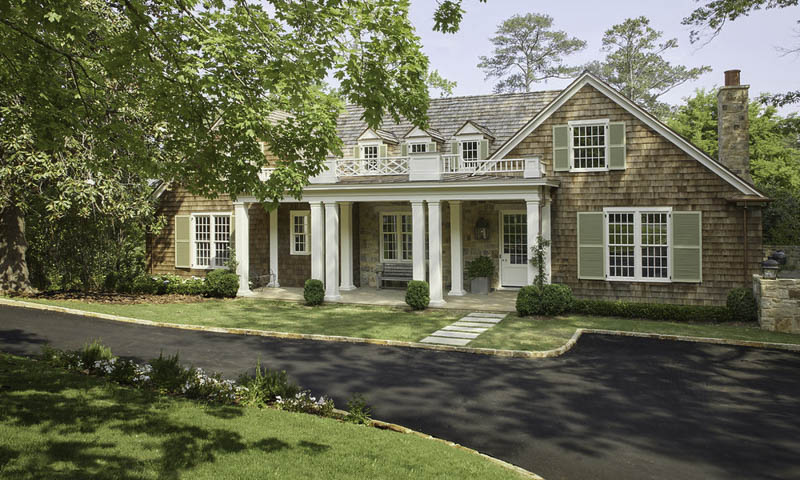
Foshee Architecture
21 S. Court Street, Montgomery, AL 36104
Foshee Architecture’s team is experienced in designing apartments, offices, medical, retail, restaurant, and residential projects. The Cedar Hall Residence in Wetumpka is a single-family home on a large lot. Foshee Architecture’s design features four bedrooms fitted in a two-story structure. The master bedroom has large windows that provide stunning, panoramic views of the exterior. The living room has a masonry fireplace, cedar trusses, and an iron rail balcony. Natural light comes in from large casement windows and dormers on the roof. The kitchen has a large island that provides a great focal point for family gatherings.
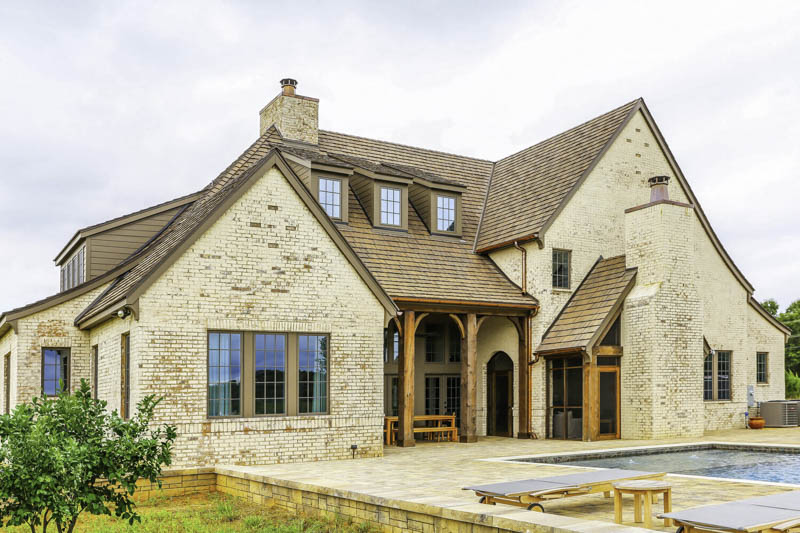
John H. Foshee guides the firm with his experience as a firm owner, developer, architect, general contractor, and realtor. The firm collaborates with engineering professionals to provide clients with comprehensive design solutions. It can also work with a client’s general contractor, design-build firm, or construction consultant.


