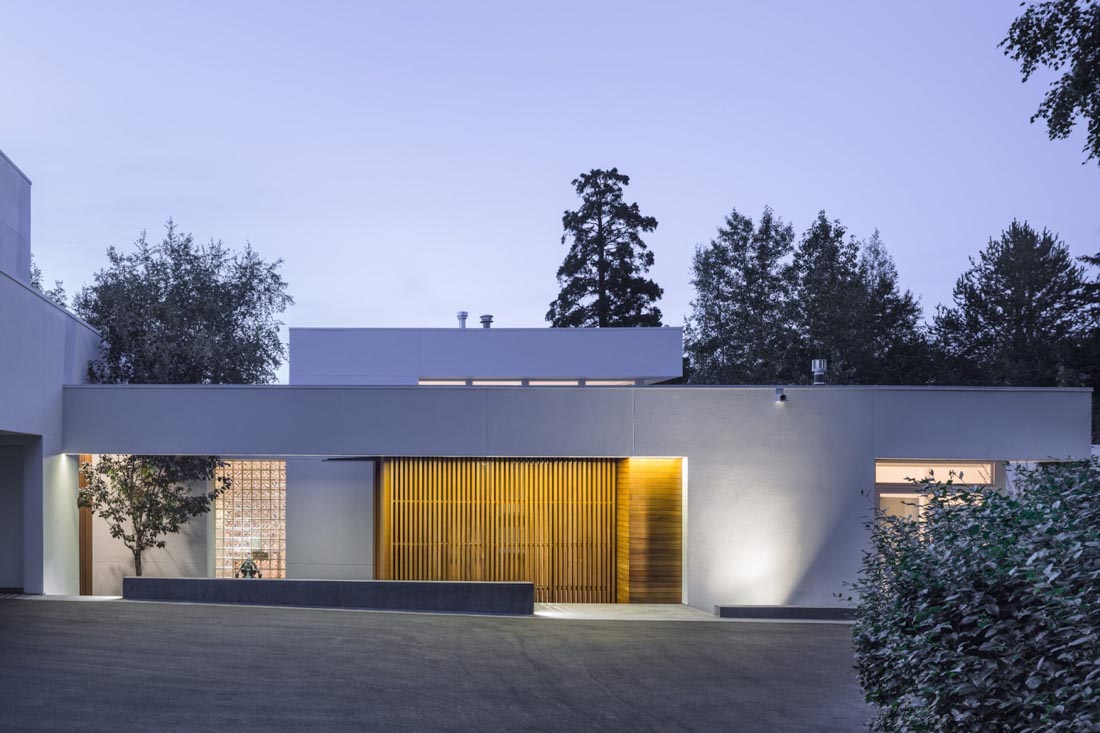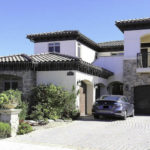Last updated on May 28th, 2024 at 03:07 pm
The land area of Anchorage, Alaska’s most populous city, spans over 1,706 square miles and encompasses numerous urban areas and outlying communities. Given this and the landscape of the area, homes here are often reminiscent of classic mountain homes, chalets, and cottages.
This list compiles 15 of the best residential architects and designers in Anchorage. They were chosen based on work history, affiliations, and previous projects. Several of these firms offer unique services and incorporate innovative solutions into their designs that only they offer exclusively. The firms on this list are the architects behind some of the area’s most recognizable and award-winning homes. Further, most of these selected firms are manned by some of Anchorage’s most prominent architects who are experienced in the area’s occasionally demanding landscape.
This list includes both licensed architects and residential designers who can both design stunning homes but differ in other services offered. Architects are trained in design, engineering, and project management and have passed a licensing exam. Residential designers typically don’t manage projects and plans will need to be approved by a structural engineer. Whether you choose to hire an architect or a residential designer will depend on your project needs and complexity.
If you are thinking about building a custom home, we recommend checking each builder’s license with the local licensing board, speaking to past clients, and using our bidding system to get competitive quotes from at least 3 contractors. Getting multiple bids is the best way to ensure you get a fair price and that bids include the complete scope of work. On the other hand, if you want to learn more about the cost of building a custom home in Anchorage, check out our cost guide article.
Alder Architecture and Design
259 S Alaska St., Palmer, AK 99645
Alder Architecture and Design specializes in custom Alaskan architectural design, taking on both commercial and residential projects. They have extensive experience in meeting the demands that come with northern projects and their environments. Alder’s Staff strives to contribute to the enhancement of the community of each of its projects’ locations. Established in 2015, the firm is relatively young, but is led by experienced architect Anna M. Lee, AIA, making it the only women-owned firm in the Mat-Su Valley. Anna brings nearly three decades of residential and commercial experience to the table and is a LEED-accredited professional. She has also completed numerous projects not only in Alaska, but also all over Montana, Idaho, Wyoming, Minnesota, South Dakota, and North Dakota.
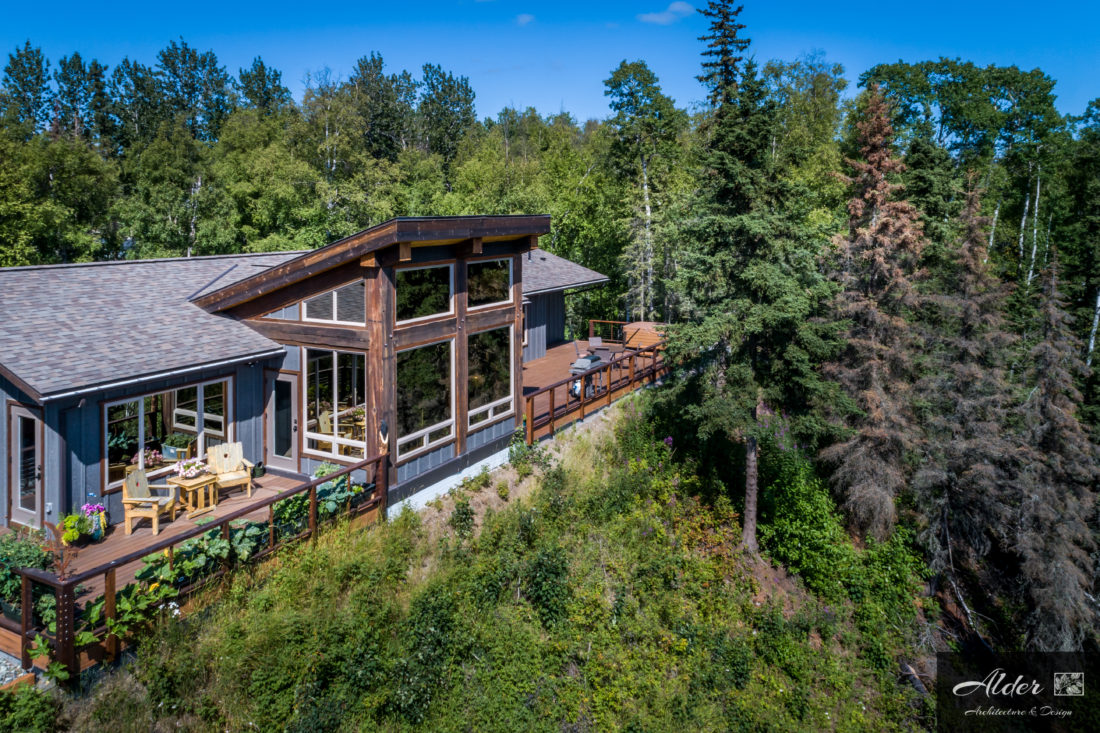 Under her leadership, the firm has been featured in magazines such as Alaska Business Magazine and Alaska Home Magazine. Most recently Alder has completed both the design and construction of a few teacher housing projects in two villages in Western Alaska. Many of the recent projects include a luxury home on Campbell Lake, custom homes located near Hatcher Pass, on Cottonwood and Finger Lakes as well as a lake side house in Chugiak. Alder has been working with the local Mat-Su governments on small projects for schools, a Veterans Wall of Honor, some maintenance buildings, remodels, etc. Also, they have collaborated with local contractors on design build projects.
Under her leadership, the firm has been featured in magazines such as Alaska Business Magazine and Alaska Home Magazine. Most recently Alder has completed both the design and construction of a few teacher housing projects in two villages in Western Alaska. Many of the recent projects include a luxury home on Campbell Lake, custom homes located near Hatcher Pass, on Cottonwood and Finger Lakes as well as a lake side house in Chugiak. Alder has been working with the local Mat-Su governments on small projects for schools, a Veterans Wall of Honor, some maintenance buildings, remodels, etc. Also, they have collaborated with local contractors on design build projects.
Architects Alaska
900 W 5th Ave. Suite #403, Anchorage, AK 99501
With offices in Anchorage, Wasilla, and Bozeman, Architects Alaska has been in the industry since 1950 during Alaska’s territorial years to the present. The firm has become an expert in a variety of markets. Aside from its residential work, it has also taken on several commercial, community, education, healthcare, industrial, and senior living projects. Due to the unique conditions in Alaska, Architects Alaska must consider each project’s environments and strives to respect the diversity of the greater Alaskan landscape. Their portfolio showcases a gallery of contemporary homes.
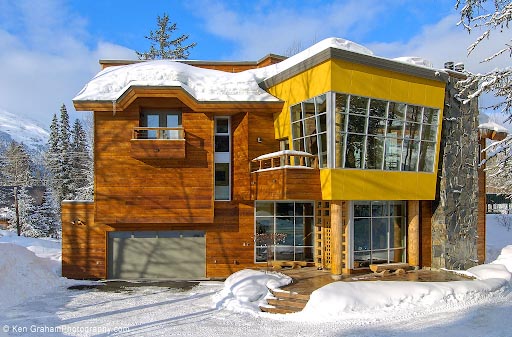
This is best embodied by the chosen project. Located in Girdwood, this chalet features lodgepole pine columns, one-of-a-kind geometric spaces, and a 31-foot staircase. The firm’s team also opted for stainless steel in addition to several other high-end finishes and modern elements.
Bettisworth North
2600 Denali St. Suite #710, Anchorage, AK 99503
Hailed as one of Alaska’s largest architecture firms, Bettisworth North operates from two offices in Fairbanks and Anchorage. It is comprised of a group of 38 licensed professionals, including not just architects, but also interior designers, code and construction specialists, and graphic designers. It is the only firm in the entire state that is an architectural energy program manager. The firm’s process focuses on energy efficiency and infusing sustainable elements into its designs. It is capable of taking on any project, regardless of type or size, and has worked on numerous commercial tenant improvements, renovations, test fits, and other multi-million dollar projects. It has worked in over 90 Alaskan communities and is behind the design of over structures worth $350M in construction costs. It therefore comes as no surprise that the firm is the proud recipient of several distinctions from the American Institute of Architects (AIA).
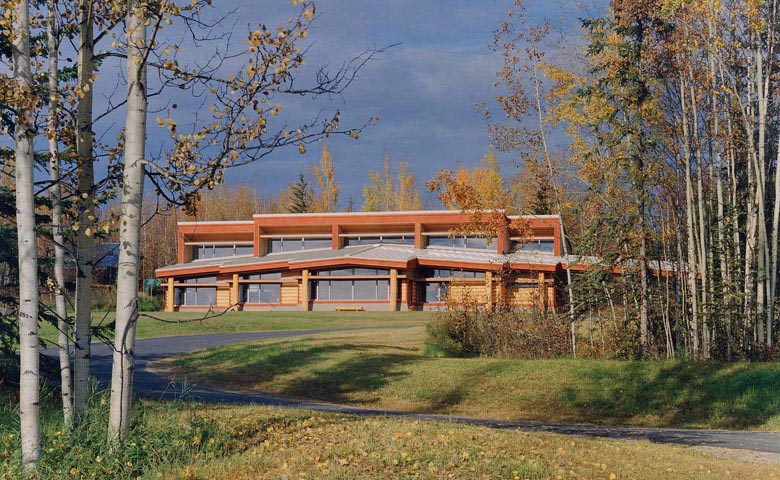
Depicted above is the University of Alaska President’s residence. It was completed in 1994 and is located on a breathtaking hillside north of the university. Its receiving area features a main entry canopy and hall. The home also features its own reception, which also doubles as a great room, a covered deck, a study, and a basement.
Black + White Studio Architects
3400 Spenard Rd. Suite #3, Anchorage, AK 99503
Headquartered in Anchorage, Black + White Studio Architects specializes in both commercial and residential projects. It has been in the industry since 2002, and has established a reputation for itself thanks to its excellent contemporary- and art deco-themed homes. Its portfolio also depicts several breathtaking chalets and inviting modern mountainside homes. The firm’s work is often distinguished by its generous use of clean lines, large floor-to-ceiling windows and entrances, and utilization of glass elements. It is also known for its seamless incorporation of otherwise traditional features into its contemporary work, which often results in elegant transitional themes.
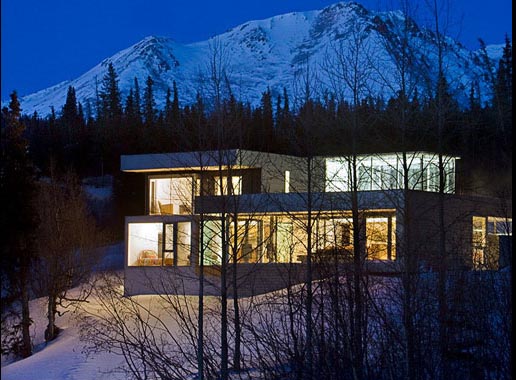
Some of its best work may be seen in the chosen project above. For this mountainside home, the firm opted for glass corners and numerous glass elements, coupled with a recurring theme of clean straight lines. Looking closely, one can also view numerous wooden elements. Inside, the home features a very open floor plan and unique entertainment spaces.
Blue Sky Studio
6771 Lauden Circle, Anchorage, AK 99502
Headquartered in Anchorage, Blue Sky Studio offers architectural design and 3D modeling services. It caters to both the commercial and residential markets and was opened in 2002 by Catherine Call, an experienced architect who has been working in Alaska since 1990. She would later on be joined by Anne Severin in 2017. Under their leadership, the firm has established a reputation for itself for its excellent craftsmanship, woodwork, and custom finishings. Often times it employs modern and transitional themes, which features natural color palettes, large windows, and unique fixtures.
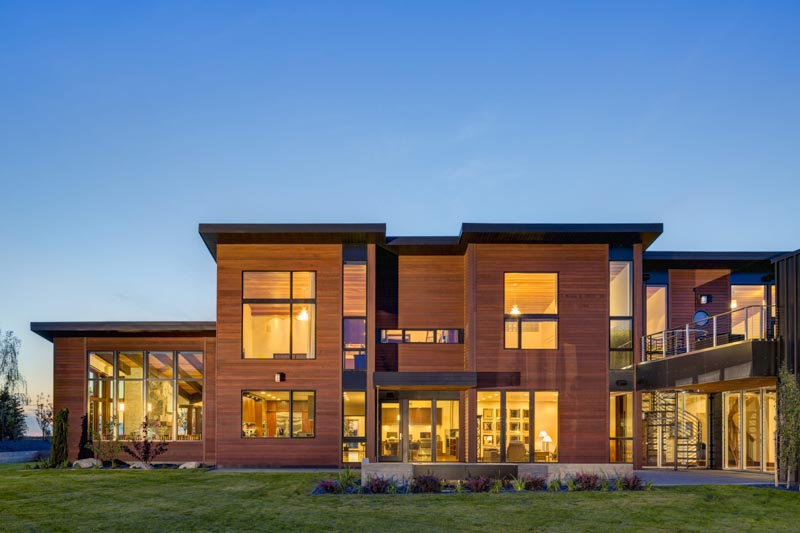
This may be best seen in the chosen project. For this home, the firm’s team made use of a recurring theme of straight lines. Wood elements may be observed coupled with several industrial materials. Additionally, the firm’s team used floor-to-ceiling windows, so as to make the home appear larger, as well as several custom finishes.
Combs and Combs, AIA
7480 Upper O’Malley Rd., Anchorage, AK 99507
Combs and Combs is the by-product of duo Samuel and Jayna Combs, who have been serving the entire state of Alaska for a greater part of the past two decades. The firm is led by Samuel, an architect with extensive knowledge not just in the field of residential architecture, but also in the commercial and educational sectors. He is also well-versed in historic preservations and founded a firm specializing in preservation prior to his establishment of Combs and Combs. His wide background also encompasses several art galleries, banks, theaters, offices, and schools. He proudly served as chair to the Seattle American Institute of Architects Historic Preservation Committee and still continues to take on preservation work for the firm. Jayna, on the other hand, brings over three decades of interior design experience to the table and handles that aspect of the firm.
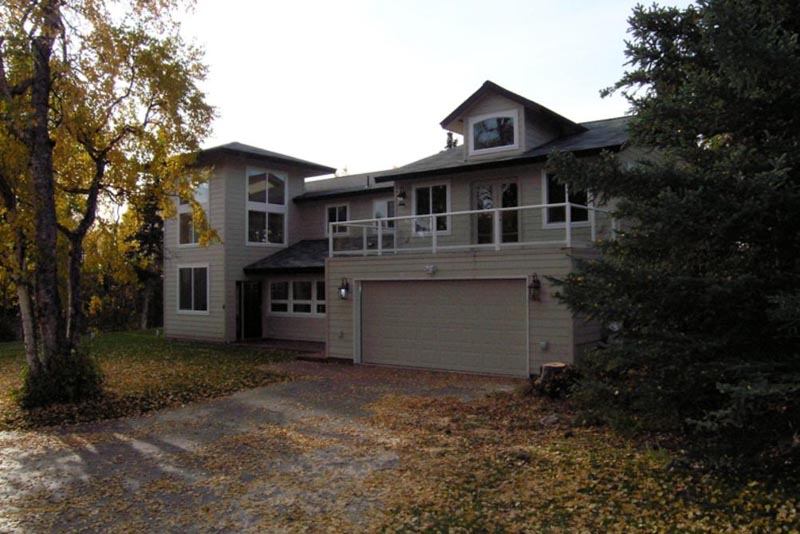
Together, the two have won various awards and have been appointed several distinctions throughout their years in the industry under the firm’s name. In 2007, the firm was tasked by Mayor Mark Begich to reassemble the Anchorage Historic Preservation Commission.
Frame Residential Design
340 N Flower St., Anchorage, AK 99508
Frame Residential Design specializes in both single and multi-family residential homes. It utilizes a highly collaborative design process and works closely not only with its projects’ assigned contractors, but also their other teams, designers, and owners. Headquartered in Anchorage, it extends its services throughout Alaska’s south-central area and has also worked on projects in several other states. It offers residential design, new dwellings and remodels. The firm is also capable of handling construction documents and working on residential master plans. Additionally, the firm’s portfolio showcases several smaller living spaces and accessory dwelling units. It is led by Clark Yerrington, a second-generation architect with an extensive background with working on projects in the $2M to $12M range.
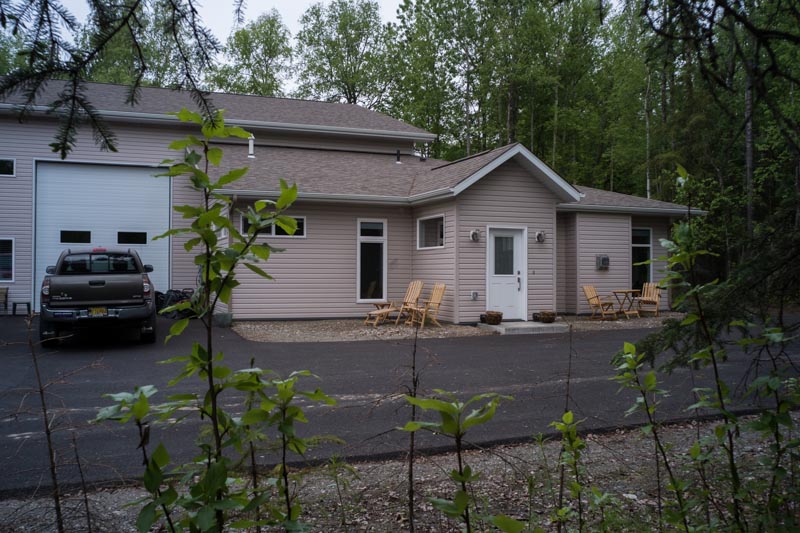
The featured project above displays one of the firm’s most noteworthy works. Living in Alaska, as scenic as it may be, often causes a bit of trouble due to a lack of easy access. Given the small number of highways throughout the state, some people opt to own small planes. This often involves having to either store it in an airfield or, as is the case for this family, utilize the hangar house concept. For this home, the firm’s team wrapped a dwelling unit around the two sides of a 50x50x18 foot high hangar.
Gary Petersen & Associates
207 E Northern Lights Blvd. Suite #110, Anchorage, AK 99503
Established in 1982, Gary Petersen & Associates has worked on projects of varying sizes throughout its years in business, and has secured a great reputation for its excellent designs. Its work is often completed with the use of the design-build approach and is distinguished by its team’s woodwork and custom finishes. The firm’s portfolio also showcases a number of beautifully designed chalets, lake homes, and lodges. These projects often feature the firm’s signature chambered ceilings, logs, and sometimes transitional elements and touches.
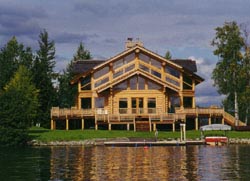
Depicted above is one of its aforementioned lake homes. Spanning 4,800, this project is located on Narrow Island in Big Lake and was completely made out of logs. It features elegantly large and pitched glass windows that take in the shape of the roof outlining it, varnished timber pillars, and a surrounding log terrace.
Ivy & Co. Architects
3835 Spenard Rd., Anchorage, AK 99517
Ivy & Co. Architects takes on not only new home design work, but also large-scale remodels and commercial projects. The firm has also worked on several historic preservations, commercial renovations, tenant improvements, and community projects. It is led by principal Mark Ivy, a lifelong Alaskan resident, and architect with over three decades of experience in the area. His background encompasses every facet of design, in addition to construction. Under his leadership, the firm has been able to work on functional and innovative designs, and is often noted for its consideration of the Alaskan environment.
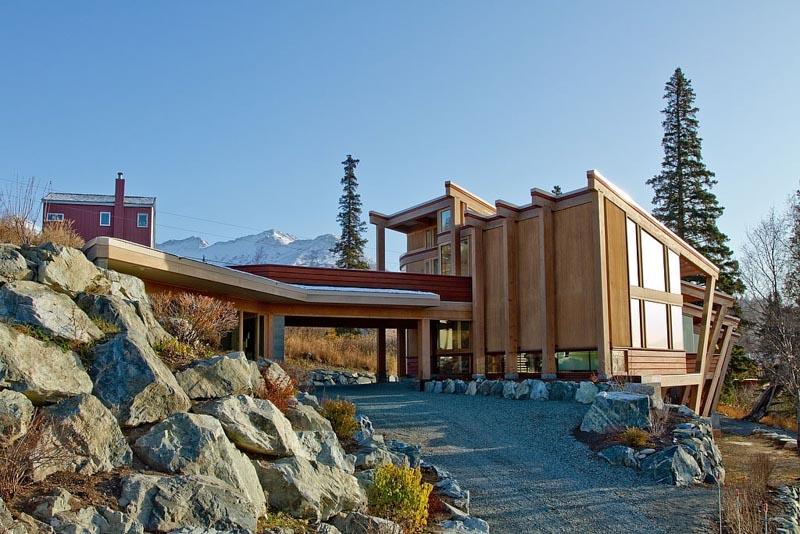
Dubbed the “Dragon House,” the chosen project features extreme timber frames, evident in both its interiors and exteriors. Its roofline was specifically crafted to deflect high winds, while its sidings were made with mahogany. Inside, it boasts unique bathrooms and its own custom steel staircase. In its 36 years of operation, the company has completed over 1,000 projects of all types and sizes.
KPB Architects
500 L St. Suite #400, Anchorage, AK 99501
KPB Architects is an award-winning firm comprised of a group of talented and experienced professionals. It is best known for its sustainability efforts and its infusion of green elements into its designs. It takes into consideration the most site-specific matters, in addition to potential building technologies and techniques and other community development strategies, so as to keep its approach wholesome and holistic. The firm primarily offers architecture and planning, landscaping, interior design, space planning, and historic preservation services, as well as adaptive reuse and net positive work. The firm is the proud recipient of various industry awards. Most of which are distinctions from the prestigious AIA. The firm also proudly gives back to its community and has worked on partnerships and collaborations with various organizations such as Abused Women Aid in Crisis, the AIA’s local Alaska Chapter, and the American Heart Association.
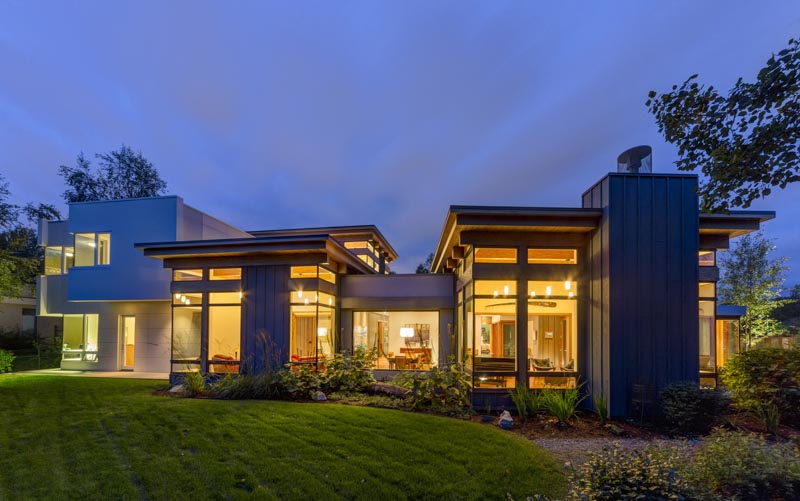
The chosen project won the firm a Citation Award from the AIA in 2013. It best encapsulates the firm’s work and is located on an area left by the Great 1964 Alaska Earthquake. The designers of the firm approached the project with this in mind. This resulted in a home divided into five portions; some are original structures that made it through the calamity. These “survivors” serve as the home’s anchors, their exteriors complete with the board-and-batten style siding and wood ceilings, similar to that of the original neighboring houses. Numerous contemporary materials were used coupled with traditional structural elements.
Lumen Design
306 G St., Anchorage, AK 99501
Lumen Design is an award-winning firm offering both commercial and residential services; it is known for its creative solutions resulting in simple yet timeless designs. The firm puts emphasis on the importance of understanding each project’s context, particularly in its homes up north, in addition to a client’s socioeconomic background. It also makes use of sustainable practices and designs and is led by Petra Sattler-Smith, a registered architect in the states of Alaska and Washington. Sattler-Smith finished her degree in Germany before taking full ownership of the firm in 2016. Her work has won several awards and has graced the pages of several publications. With this, she has been able to lead the firm to do the same. As a matter of fact, it has been featured in publications such as Dwell and the Architectural Record.
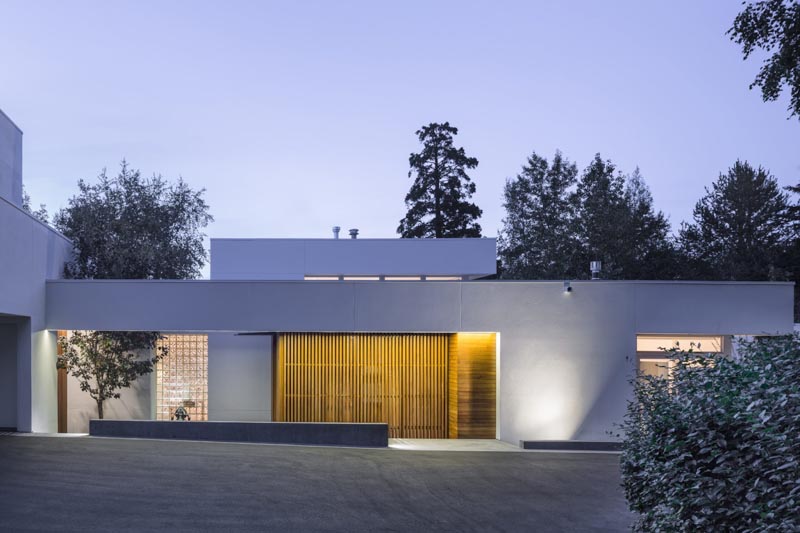
Finished in 2013, the “H House,” shown above, won the firm the 2014 AIA Alaska Honor Award. It features a remodel of a master suite as well as an entry addition, which incorporates its homeowners’ three Budhha statues into the home’s modernist home.
Red House Workshop
2211 Dahl Ln., Anchorage, AK 99503
Although a relatively small practice compared to the other firms on this list, Red House Workshop utilizes a modern and highly holistic approach to each of its projects and is dedicated to collaborating closely with each of its clients. It has produced homes that are sensitive to its site’s climate and most especially its owners’ lifestyles and budgets. Its team assists throughout the entire process from the early schematic stages all the way through the construction process, and as much as possible adheres to a design-build philosophy. It is able to achieve this through its partnership with RP Construction, which enables the builder to be present for a project at its very inception. This helps in ensuring that a home stays true to an architect’s vision and that cost estimates are accurate and efficient.
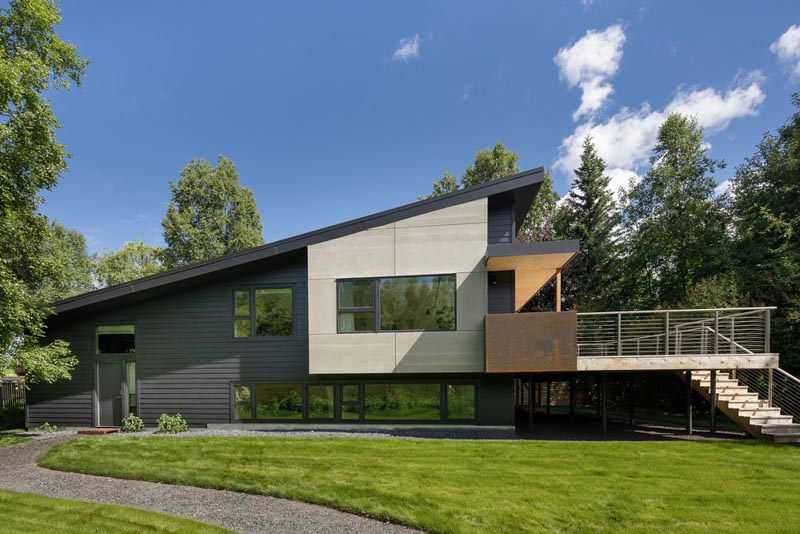
Its best work may be seen in the 1972 split-level home showcased above. Located on the side of a creek, this home has the advantage of its site’s privacy and the exposure of a wooded lot. The firm’s team worked on flipping the original floorplan and added a new living space and kitchen, in addition to more built-in storage.
Rim Architects
645 G St. Suite #400, Anchorage, AK 99501
Rim Architects offers a full range of architectural services, as well as interior design, planning, and branding. It also offers the option of sustainable designing and analysis, and has worked on several LEED-certified homes and structures. The firm is led by Larry Cash, a celebrated architect, and Fellow of the AIA. Aside from Alaska. Cash is licensed in 18 other states, as well as Guam and the Commonwealth of the Northern Marianas Islands. Since his establishment of the firm in 1986, Rim Architects has completed a variety of interesting projects. Aside from its residential work, the firm has also worked on several office buildings, civic, aviation, and restaurant projects. The firm’s portfolio also depicts a few hotel and hospitality work, in addition to libraries and educational facilities.
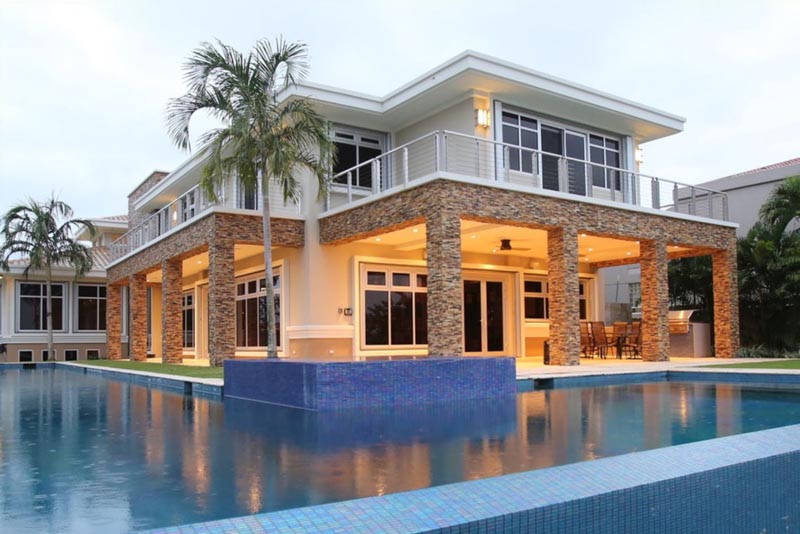
Focusing more on its residential work, however, the featured 8,200 square foot home best encapsulates its expertise. Designed for a narrow lot overlooking Tumon Bay and featured in the Wall Street Journal’s “Home of the Day,” this executive home features multiple guest suites, a music room, library, billiards room, and spa. It also has a wine cellar, cigar bar, and indoor gym. The greatest challenge, of course, was to fit all of these in such a narrow lot; the firm was able to achieve this through a split level design approach.
Workshop AD
310 S Washington St., Seattle, WA 98104
Located in Seattle, Workshop AD offers architectural solutions perfect for a wide range of geographies and scales. It is well-versed in the latest trends and needs of homes in the West and Alaska, given its extensive background of working in various urban and rural conditions. Further, it uses a highly collaborative approach and works closely with its clients throughout the entirety of design and construction. The firm’s team also assists with material selection to ensure the high quality of its final output and conducts a thorough investigation of sites to learn of every possible design it could work with. The firm has been recognized with multiple awards from the AIA and has had the privilege of participating in various exhibits. It has also been featured in magazines such as Dwell and Alaska Home Magazine.
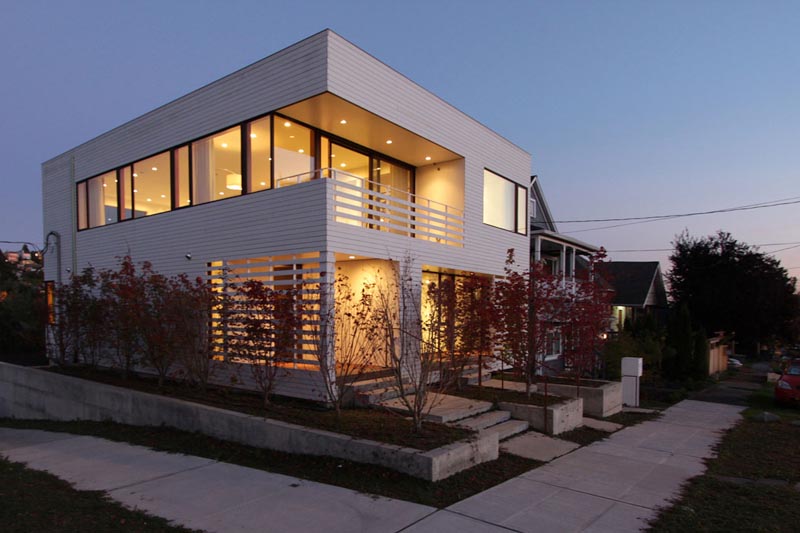
The project above is a fine example of one of the firm’s best contemporary works. This triplex won the firm several merit and honor distinctions from the AIA and spans over 3,800 square feet. It features a simple wooden box design, finished with solid white body stain.
Z Architects
194 Olympic Mt. Loop Rd. Unit #3, Girdwood, AK 99587
Located at the base of Alyeska Resort in Girdwood, Z Architects provides its clients with a full range of architectural services. It is led by Marco Zaccaro, and consists of a team of experienced Alaskan architects, all of whom have a deep understanding of the north’s terrain and its needs. They use a holistic approach with a focus on place, meaning that the firm is sensitive to its projects’ environments. Aside from its single-family residential work, Z Architects also takes on master planning, commercial design, and interior design projects. Additionally, it incorporates sustainability practices into each of its homes and has worked on several thermally efficient building techniques for clients hoping to infuse sustainable elements into their houses.

© Z Architects / Blue Iris
The firm’s portfolio depicts a variety of commercial and hospitality projects, home additions, remodels, and backcountry work. Its single-family work may be observed through the featured chalet. For this project, Zaccaro and his team made use of a recurring theme of clean straight lines, paired with wooden finishes and glass corners.
How can I find an architect or home builder near me?
Read our latest articles on the best residential architects and home builders in and near Anchorage. If you don’t see your city or project type below, just let us know – we are happy to create a tailored recommendation list just for you.
Custom home builders in Anchorage
Custom home builders in Alaska
About Our Rankings
This list takes a range of ranking criteria into consideration, including but not limited to: work history, customer satisfaction, awards and recognition, geographic area of work, cost, building permits, and clientele. We spent over 40 hours researching local contractors before calculating the final ranking for this post. If there is additional information about your business that could affect these rankings, please fill out this form and we will take it into consideration.
Get Bids For Your Build
If you are thinking about building a custom home, we recommend checking each builder’s license with the local licensing board, speaking to past clients, and using our bidding system to get competitive quotes from at least 3 contractors. Getting multiple bids is the best way to ensure you get a fair price and that bids include the complete scope of work.

