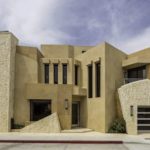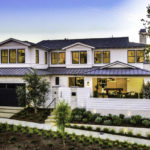Last updated on May 27th, 2024 at 06:57 am
Boulder, Colorado is the most populous city in Boulder County with a population of 105,673 people. It is home to the main campus of the University of Colorado and continuously ranks at the top in terms of health, well-being, quality of life, and education. While the city hosts sunny weather during its summers, it is also home to snowy winters that reach temperatures as low as −12 degrees Fahrenheit.
Boulder homes are built to make the most of both the warmth and harsh temperatures of the city. They are built using green building methods, such as solar panels and ventilation systems, to warm or cool the home. They also have beautiful balconies and viewing decks to observe Boulder’s beautiful Flatirons and hills. To ensure your home has the best of both worlds, we’ve compiled a list of the best residential architects in the city. We took into consideration the awards, features, accreditations/certifications, and the number of years the firm has been in the industry.
If you are thinking about building a custom home, we recommend checking each builder’s license with the local licensing board, speaking to past clients, and using our bidding system to get competitive quotes from at least 3 contractors. Getting multiple bids is the best way to ensure you get a fair price and that bids include the complete scope of work. On the other hand, if you want to learn more about the cost of building a custom home in Boulder, check out our cost guide article.
Arcadea Architecture
741A Pearl St., Boulder, CO 80302
Arcadea Architecture was founded in 1995 by David Biek. David received his bachelor’s degree in Architecture and Environmental Design from the University of Minnesota and his master’s in Design from Harvard University. He heads his firm using simplistic and natural designs that give unique and fresh perspectives. His firm also provides an in-depth cost estimating while in the pre-design phase. Arcadea Architecture has an accreditation from the American Institute of Architects, Colorado (AIA) for its beautiful projects.
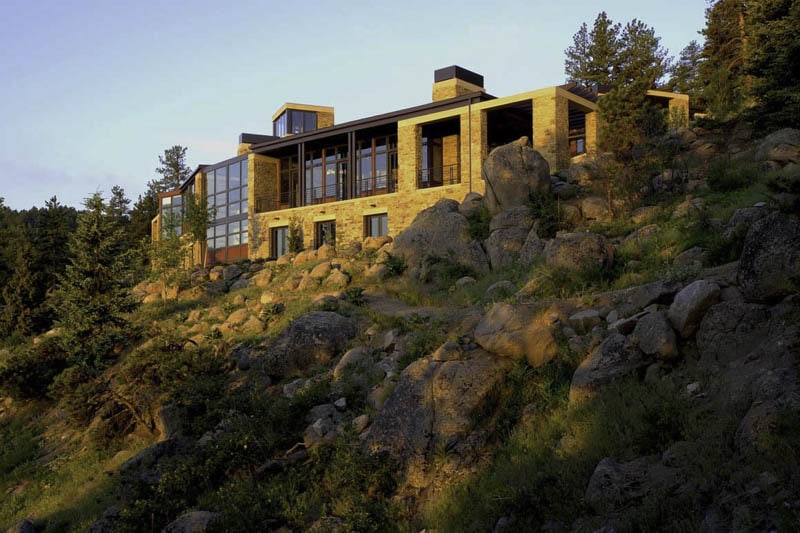
This Hilltown House is inspired by the Italian Hill Towns, which includes two renewable energy systems that can heat or cool the house. It utilizes many stone designs from its exteriors to the interiors. The exterior has massive stone columns that radiate a dramatic modern vista ambiance and provide shade to allow in the right amount of sunlight. The landscape and pathways along the house are full of stones and give the home a modern yet traditional look. The interiors have these stone designs, too, one in the kitchen and the veranda. It is a home with a combination of modern and traditional aspects using beautiful stone materials to create an elegant ambiance.
Barrett Studio Architects
1734 Hawthorn Ave., Boulder, CO 80304
Before establishing the firm in 1977, David received his Bachelor’s Degree in Architecture from Kent University and would later receive his Master’s Degree in Architecture from the University of Colorado, Boulder. Throughout the years, the firm would win notable awards like the AIA Colorado Firm of the Year in 1998, AIA Colorado Architect of the Year in 2002, and the 2014 AIA Denver Architects’ Choice Award (Phoenix Home). The firm has features from The New York Times, Luxe, Colorado Homes & Lifestyles, Dwell, Boulder County Home & Garden, etc. Each project the firm handles revolves around the concept of “Living Architecture,” inspired by the patterns from the surrounding living and natural systems.
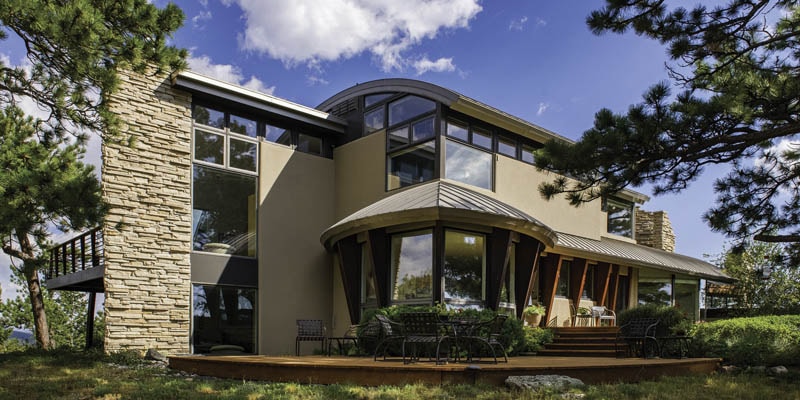
This beautiful modern home represents the firm’s “Living Architecture,” where the environment is part of the homeowners’ overall daily experience. The house allows sunlight to enter from many rooms and angles, adding to its warm ambiance. From the entrance, living room, and office, many windows are placed to provide a bright environment during the day and a more diffused illumination at night fit for a more relaxing and cozy atmosphere. Every area in the home has a beautiful view; it gives an elegant environment that would make people happy and satisfied.
Bldg.Collective
2872 Bluff St., Boulder, CO 80301
Principal Steven Pierce is a licensed architect that received his Bachelor’s Degree in Environmental Design from the University of Colorado, Boulder in 1998, and his Master’s in Architecture from the University of Colorado, Denver, in 2006. He would later establish the firm in 2009 and later receive accreditation by the AIA Colorado and Boulder Chamber of Commerce. It would also have features from Denver ABC News 7, 5280 Home, Colorado Homes & Lifestyles, and Session Kitchen.
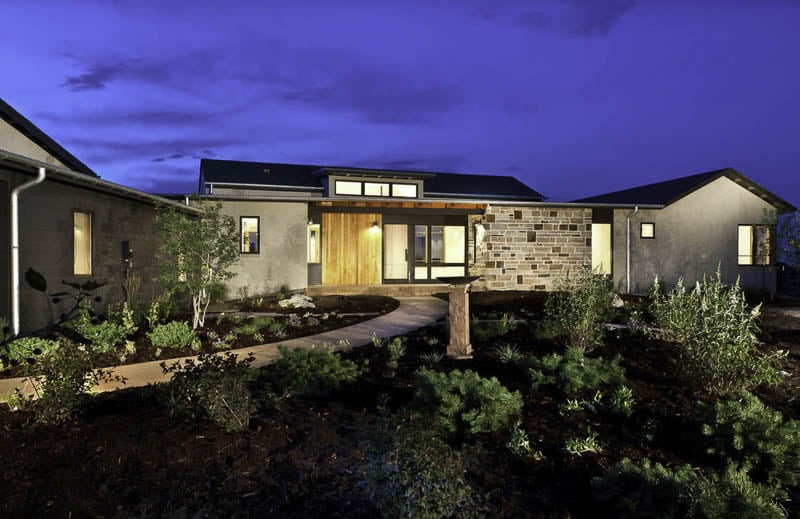
One example of the firm’s stellar work is its beautiful Haystack Residence. The Haystack Residence is a beautifully modern and minimalist home from the entrance all the way to the interior details. The front yard is full of plants and has a beautiful winding pathway leading to the front door. The exterior has a traditional stone design that compliments the landscape structure. The interior is consistent in its minimalist design with a kitchen using elegant, mahogany cabinetry and a marble island countertop to complement the traditional light wood flooring. To tie it all together, the house is designed to see the surrounding hills from any room in the house to provide peace and comfort throughout the home.
Caddis Collaborative
1510 Zamia Ave. #103, Boulder, CO 80304
Caddis Collaborative was founded in 2002 by Bryan Bowen and recently partnered with Kristen Utto after working closely together for 15 years. Bryan graduated from Carnegie Mellon University and was named the AIA Architect of the Year in 2015 by the Northern Colorado AIA. Kristen is a licensed architect in several states with a Bachelor’s Degree in Architecture from Virginia Tech and Certified Passive House Consultant certification from PHIUS. The firm emphasizes economic and social sustainability in its projects that range from co-housing, mixed-use/commercial projects, multi-family affordable communities, and single-family homes. The firm has won several awards and most recently was featured in the Utah Construction and Design Magazine for their Woodward Park City project.
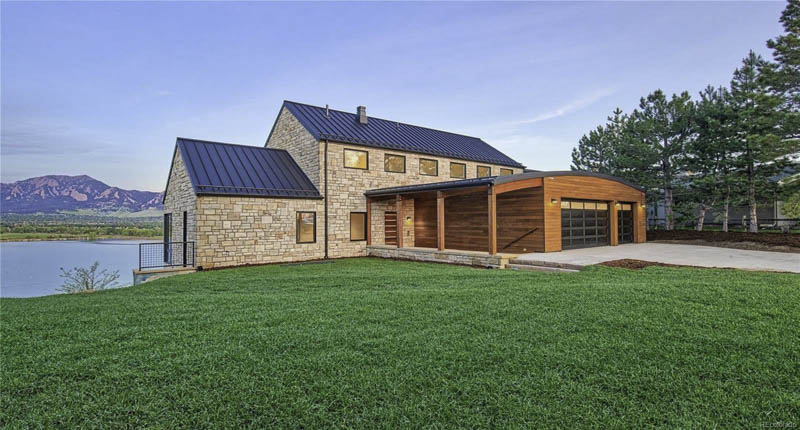
This beautiful Lakeview House is a project the firm recently completed. The house is surrounded by nature with a beautiful view of the lake and mountains. The house has a stone and wood design exterior that gives a modern look to a lakeside home usually associated with a traditional wooden cabin. The interior has an elegant blue and white color palette with brown and gray furniture. The blue-colored cabinetry provides a coastal touch to complement the modern home. Many areas in the house, even the bathroom, include a view of the lake and mountains, which adds to the house’s overall lakeview ambiance. It prides itself a place to relax and de-stress to help anyone recharge and be connected to the outdoors.
Fänas Architecture
2930 Broadway #106 Suite 103, Boulder, CO 80304
President Dale Smith and Elizabeth Smith have a combined 48 years of experience providing architectural and design work. The firm was founded in 2000 and has since received certification from the Boulder Green Points and Green Advantage. It only accepts a limited number of projects at a time to be able to be responsive to its clients and provide high-quality output. It utilizes modern technology and up-to-date software to provide its clients with a clear vision of the project.

This urban contemporary home located in a 1960s neighborhood is a house that the firm revived after a flood in 2013 destroyed it. The home has a size of 3,000 square feet with five bedrooms, a large living room, and a state-of-the-art kitchen. The space was maximized to give the house a beautiful view of the mountains. It also incorporates multiple patios and decks that expand the living spaces to the outdoor areas. The interior has a unique design with the use of stones to create columns and design the walls. It gives the living room a cozy atmosphere that exudes a country-style look. It complements the furniture that goes along with the place, like the gray couches, marble countertop kitchen island, and black cabinetry. It’s a contemporary urban home that would fit any family.
Gettliffe Architecture
3014 Bluff St. #101, Boulder, Colorado 80301
Gettliffe Architecture was founded in 1999 by Dominique Gettliffe. Dominique holds a Master’s degree in architecture from l’Ecole des Beaux Arts in Paris and attended the Georgia Institute of Technology in Atlanta, Georgia. The firm has won awards such as 2019 Green Building of the Year, Colorado Green Building Guild (Sugarloaf Outcrop), and the 2016 ASID Crystal Award for New Construction (Scotch Pine). It also has numerous accreditations and features. These accreditations include the AIA, The International Ecotourism Society (TIES), and the Colorado Green Building Guild (CGBG) while its features include Dwell, 5280 Home, Colorado Homes & Lifestyle Magazine, Estudio 505, and Modern In Denver.
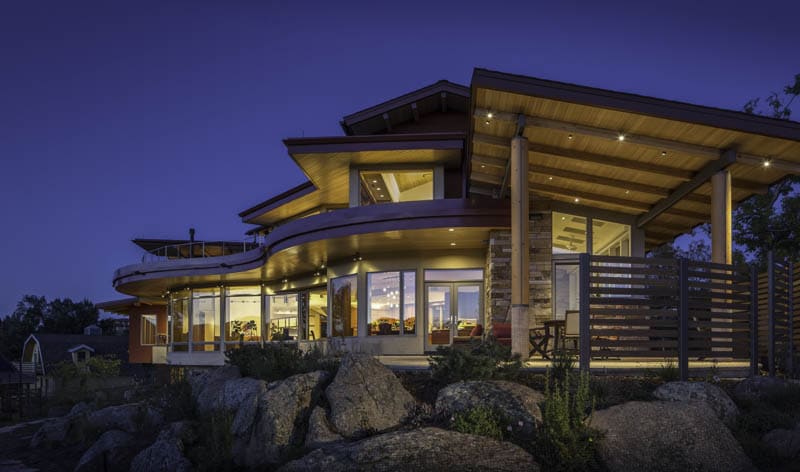
This Scotch Pine residence is one of the firm’s greatest works. It is located on a west-facing slope outside Boulder, Colorado, with gorgeous views of the city and the snow peak mountains. One of the central goals of the firm was to maximize the house’s scenic surrounding area, and the firm completed just that with a panoramic view of its surroundings. To prevent overheating during the day, the house uses an eight to ten foot deep roof overhang and a natural ventilation system. The interior is full of wooden design furniture to complete its cozy yet modern look.
HMH Architecture + Interiors
1701 15th St., Suite B, Boulder, CO 80302
The firm was founded in 1989 by Harvey M. Hine and Cherie Goff. Harvey graduated from the University of Colorado with a degree in Environmental Design and earned his Master’s in Architecture at Harvard University. Meanwhile, Cherie graduated from the University of Oklahoma with a degree in Architecture and would later earn her Master’s in Architecture from the University of Texas. The firm has won numerous awards like the 2020 Luxe Red Award – WOW Factor!, 2020 Luxe Red Award – Renovation, 2020 AIA Colorado – Interior Architecture, 2019 AIA Colorado – Architectural Detail, and the 2019 AIA Colorado – Residential Merit. It also has features from numerous publications such as The Wall Street Journal, Dwell, Colorado Homes & Lifestyles, 5280 Home, Modern in Denver, and Dezeen. It is also accredited by the AIA and Leadership in Energy and Environmental Design (LEED).
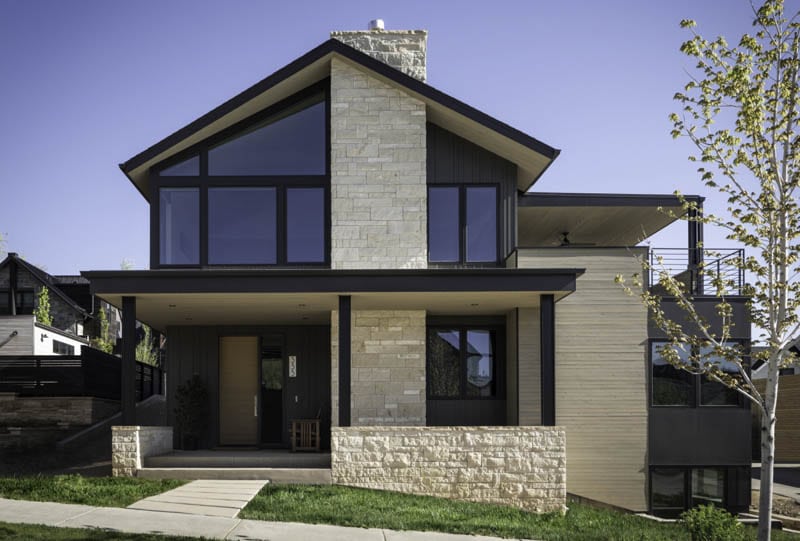
This Trailhead Upside Down Home is one of the most unique projects completed by this firm. It’s called upside down because of the house’s configuration, with the bedrooms being on the ground floor and the living room being on the top floor. This design gives a better view of Boulder’s Flatiron Mountains. The home features natural stone, steel, and wood, giving a rustic modern feel to the place. The entire house is beautifully furnished with a modern kitchen, dining room, and restrooms. The living space has a relaxed, yet sophisticated look with beautiful artwork on the wall, a large fireplace, and a piano.
Hower Architects
Roland Hower graduated from the University of Arizona with a Bachelor’s Degree in Architecture. He would later work for a number of firms like Skidmore Owings & Merrill & Harry Weese Associates in Chicago and the Muchow Associates in Denver. He established the firm in 1997 and has since garnered an accreditation from the AIA. Many of the firm’s projects are located in Colorado, but it extends its services to other areas like Florida, Virginia, and Arizona.
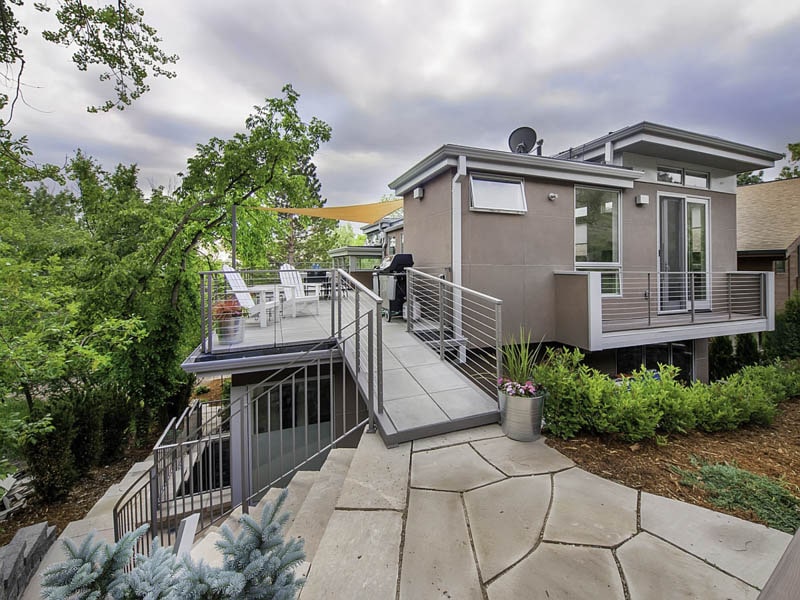
This hillside contemporary solar home is a beautiful three-story structure the firm has completed. On the top floor is the living room, the kitchen and the dining area. The home provides rare views of the city and foothills, allowing its occupants to enjoy the surrounding nature. It also includes a rooftop side terrace with a metal footbridge that connects to the backyard and playground. The house’s design is very modern, with the kitchen having a light wood design displayed in the island, cabinetry, and dining table. The second floor includes several bookshelves serving as a multi-functional library area and space for relaxation. The entire home uses renewable energy with solar panels located at the top-most part of the roof. Learn more them at www.howerarchitects.com
Laura Schaeffer
Boulder, CO 80303
Laura Schaeffer founded the firm in 2014. She graduated from the University of Colorado Boulder with a degree in Environmental Design. She would later earn her Master’s degree in Architecture from the University of Colorado, Denver. Laura would also become Associate of the Year-AIA Colorado North in 2014 and is a LEED accredited professional. The firm recently won the 2019 City of Boulder Historic Preservation Award and has had its work featured in Colorado Homes and Lifestyles.
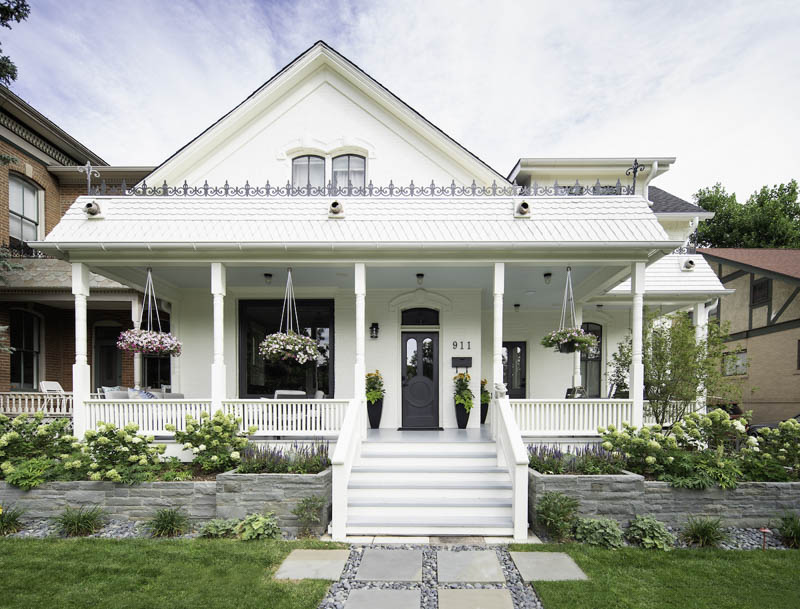
This Pine Street Residence in the neighborhood of Mapleton Hill is a mixture of an old Victorian-style home and a home with modern designs, both of which are displayed throughout the home. The house’s front porch incorporates modern designs but retains glimpses of that traditional essence. The backyard has a patio and minibar area while the interior has a traditional brick wall with classic white cabinetry and a modern black furniture. The study room also plays with the traditional brick wall design and complements it with sleek leather chairs and a bookshelf arch. This home is a perfect example of how Laura Schaeffer’s firm can balance different looks to meet the needs of all clients.
MQ Architecture & Design, LLC
3101 Iris Ave. Suite 215, Boulder, Colorado 80301
Principal architect Mark Quéripel earned his Bachelor’s degree in Art History from the University of Wyoming in 1973. He would later work with a distinguished interior design firm on the East Coast for a few years and later receive his Master’s in Architecture from the University of Minnesota in 1980. He was a member of the “Built-Green Colorado” organization that pushed for more sustainable design and energy-efficient homes. Some of the firm’s recent awards include 3rd place in the 2016 Whole House Remodel – HBA Care Awards and 2nd in the 2016 Interior Remodel/Design – HBA Care Awards. It would garner features from Architect Colorado Homes & Lifestyles, Mountain Living Magazine, Denver Life Home + Design, and HGTV along with accreditations from the AIA Colorado and the National Association of Home Builders (NAHB).
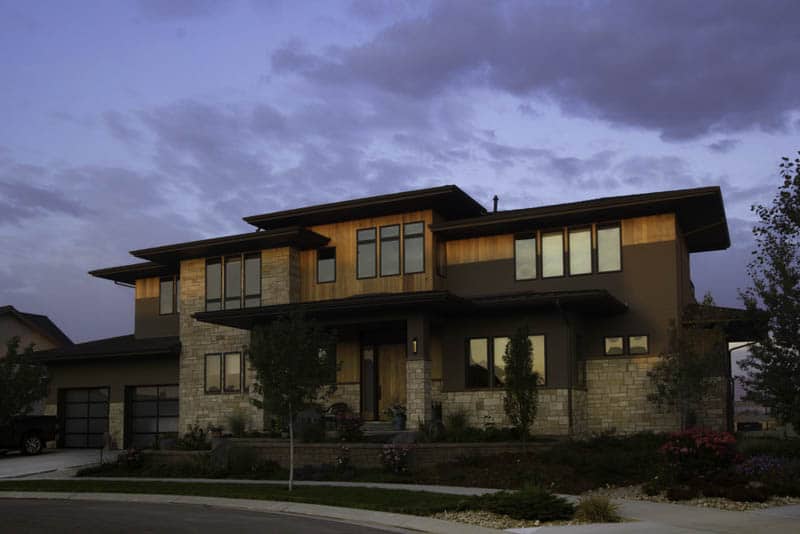
This Diner Residence in Longmont, Colorado, is a beautiful, traditional, contemporary home. The exterior has a dark color palette with brown and black hues with light-colored stones used to contrast the dark tones. The interior uses graceful wooden designs sweeping the flooring, walls, kitchen, and bathrooms. The house’s most notable feature is the small fireplace in front of the bathtub, used to bring comfort and relaxation to any evening. It’s a beautiful home that incorporates traditional structures within the house, mixing it with contemporary designs that create a timeless home.
Renée del Gaudio Architecture
5595 Sunshine Canyon Drive Boulder, Colorado 80302
Principal Renée del Gaudio studied Bachelor of Arts in the University of Michigan and her Master’s of Architecture from University of Washington. She would later establish the firm in 2009 where it would become nationally recognized with features from Wall Street Journal, Dwell, Colorado Homes & Lifestyles, 5280 Home, Modern in Denver, and Dezeen, to name a few. It would go on to win numerous awards too such as the 2020 AIA Colorado Award of Excellence, 2020 AIA Colorado North Award of Distinction, 2020 AIA Editor’s Choice Award, and the 2018 AIA Western Mountain Region Citation Award. To go along with the awards, the firm has accreditations from AIA and LEED.
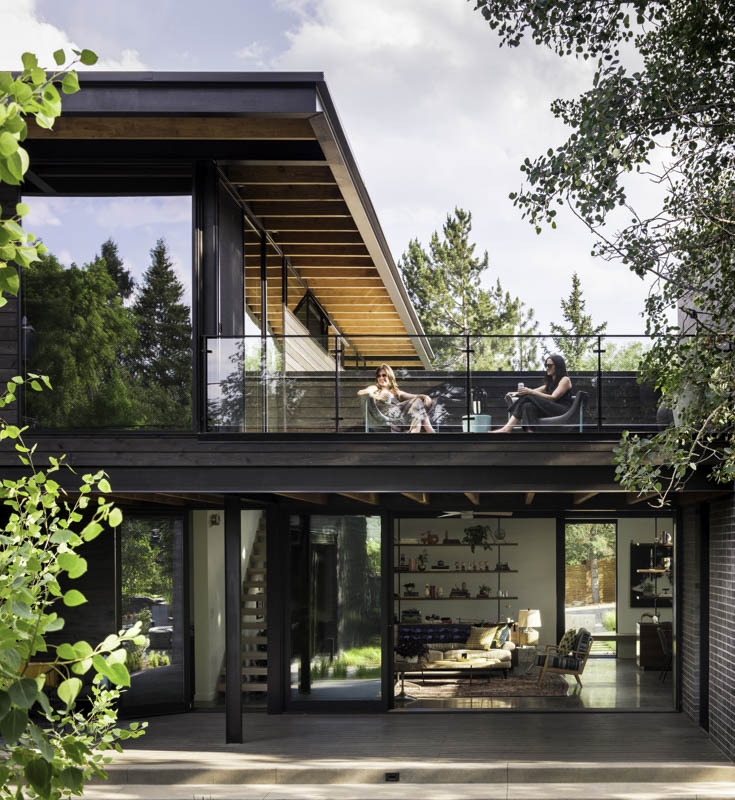
This 1940s Mariposa Garden House is a 3,150 square feet home that incorporates design concepts to have maximum impact with minimum footprint. The house has a slightly increased layout with a higher ceiling, open floor plan, and landscape designs. The interiors are elegantly furnished with a modern black kitchen island and tables, uniquely-shaped chandeliers, and a two-story masonry chimney. The chimney is one of the most notable features about this house–it connects to the upper floor and includes an outdoor deck with a fireplace and outdoor grill. Along with this, the home’s twelve-foot ceilings and clerestory windows draw in natural light and ventilation that aims to use renewable energy and provides connection to nature.
Rodwin Architecture
1245 Pearl St. Suite 202, Boulder Colorado
The firm was founded in 2001 by Scott Rodwin, who received his architectural degree from Cornell University in 1991. He was named 2006’s “Young Architect of the Year” by the AIA for the Western Mountain Region and was Colorado Construction’s 2009 Top 20 Under 40. The firm was awarded the 2020 Mountain Living Top Architects and Designers List, 2018 Colorado CARE Awards Finalist, Whole House Remodel, $1 million +, and the 2016 Residential Architecture Firm of the Year. It would later receive features from the Mountain Living Magazine, BUILD-News, and Expertise with accreditations from the AIA Colorado and LEED.
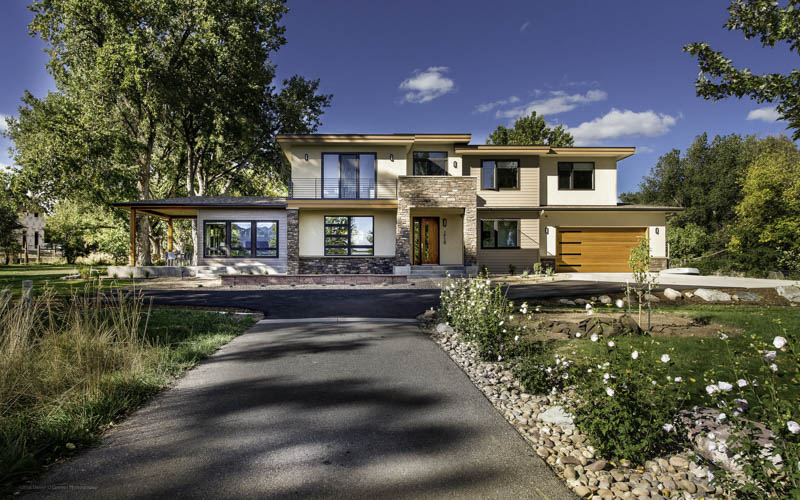
This 3,300 square foot modern home in North Boulder implements a passive solar design and takes full advantage of its surroundings. The exterior of the home incorporates a very modern design using exquisite masonry, cement and wood. The exterior includes a porch that is connected to the great room, inviting a mix of indoor and outdoor living to any occasion–gatherings or personal rest. Adding to its comfort and luxury, it has a beautiful black fireplace and upstairs balconies with views of the Flatirons and surrounding nature. The house is designed to use solar photovoltaic panels, energy star fiberglass windows and LED lights. The firm created a beautiful home while lessening its impact on the environment, making the client happy and the world a better place.
Sopher Sparn Architects
1731 15th St. Suite 250, Boulder, CO 80302
Founders Adrian Sopher and Stephen Sparn established the firm in 1978. Adrian graduated from the University of Southern California with a degree in Architecture and later received his Master’s in Architecture from the University of Pennsylvania while Stephen graduated from the University of Colorado, Boulder with a degree in Architecture and later his Master’s degree also from the University of Colorado. The firm would later be featured in Colorado Hometown Weekly and receive accreditations from the AIA Colorado and the Boulder Chamber of Commerce.
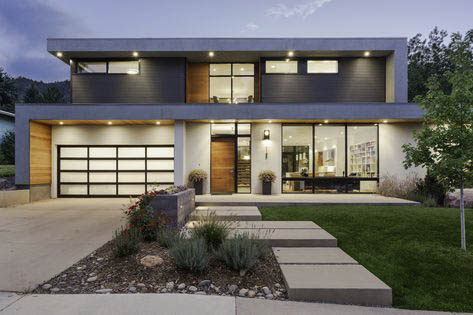
This beautiful modern home is one of the best projects the firm completed. The house has a very bright, warm look with a simple design. From the exterior to the interior, the color palettes remain constant with shades of brown, black, and white. The home has wide open spaces that leave room to breathe–from the patio to the study room, dining area, and kitchen. Upstairs where the bedrooms are, the floor is split into two with an outdoor balcony in the middle.
Overall, the house has a simple design that takes advantage of each space but allows plenty of room to breathe and enjoy the surrounding views.
Studio B Architecture + Interiors
3550 Frontier Avenue Unit A-2, Boulder, CO 80301
Before establishing the firm in 1991, Scott Lindenau earned numerous degrees including his Bachelor’s degree in Architecture and Fine Arts from Rhode Island School of Design. Since 1991, the firm has accomplished many feats with several awards like the 2018 Editors Choice Award – AIA Colorado, 2017 AIA 10 Award – AIA Colorado North Winner: Brick City House, 2017 ASID Crystal Awards – Residential Interiors Merit Award, the 2017 AIA Colorado West – Residential under $1 Million – Award of Merit, and the 2016 AIA Western Mountain Region Distinguished Building Award. It would also garner features from 5280 Magazine, Colorado Homes & Lifestyles, Dezeen, Dwell, and Luxury Magazine.
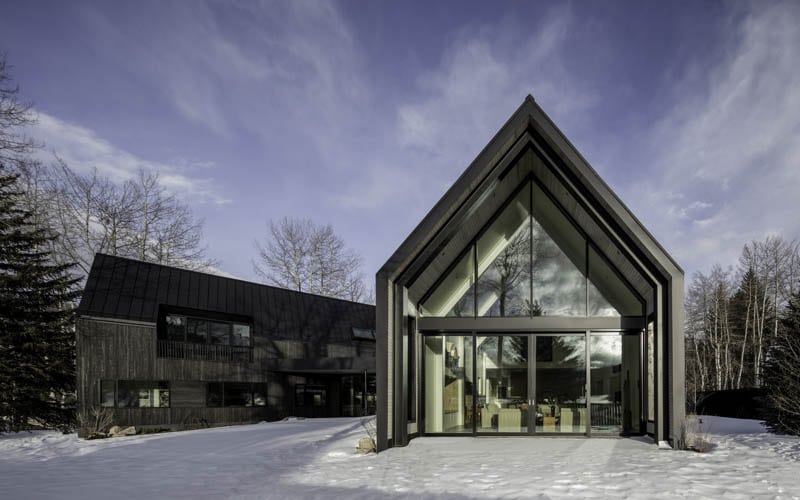
This award-winning project is one of the best homes the firm has built. The interior design of the house exudes a warmth with simple furniture around the house. The house can handle different forms of weather throughout the year, especially during the harsh winter. The two major areas of the home are the main living area and the kitchen, dining area and bedrooms. Throughout the year, the home offers eye-catching views of the mountains and forest, combining the outdoors and indoor living.
Surround Architecture
1727 15th St. Suite 200, Boulder, CO 80302
Surround Architecture was founded in 2005 and is headed by Dale Hubbard, who is backed by over 20 years of experience in the industry. Since its birth, the firm has garnered several features from Luxe, Colorado Homes & Lifestyles, 5280 Home, and Modern in Denver while being accredited by the AIA. Many of the firm’s projects are modern, transitional, and contemporary with relatively big lots. It can transform a big empty lot into something elegant by taking advantage of every inch of space the land has to offer.
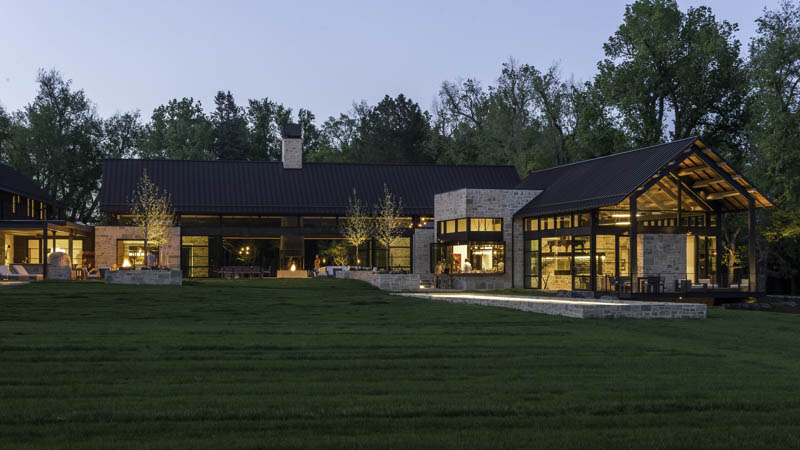
This modern contemporary home is a massive villa-esque home that has plenty of open spaces with gorgeous views. This home exudes luxury from the exterior, with its luscious garden, outdoor bar, jacuzzi and massive front yard. Each room also provides an open view of the outdoors that creates an inviting, luxurious atmosphere that compliments its interior. From the high-end kitchen countertops to the wine cabinets to the open fireplace–this home is the firm’s best intersection of elegance and comfort.
About Our Rankings
This list takes a range of ranking criteria into consideration, including but not limited to: work history, customer satisfaction, awards and recognition, geographic area of work, cost, building permits, and clientele. We spent over 40 hours researching local contractors before calculating the final ranking for this post. If there is additional information about your business that could affect these rankings, please fill out this form and we will take it into consideration.
Get Bids For Your Build
If you are thinking about building a custom home, we recommend checking each builder’s license with the local licensing board, speaking to past clients, and using our bidding system to get competitive quotes from at least 3 contractors. Getting multiple bids is the best way to ensure you get a fair price and that bids include the complete scope of work.


