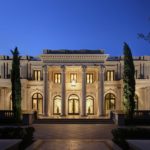Last updated on May 27th, 2024 at 08:17 am
Right at the heart of the Boston Metropolitan Area, Cambridge is a vibrant community of contemporary American living. The city is home to the world-renowned Harvard University and Massachusetts Institute of Technology. Cambridge also takes pride in its architectural heritage and long tradition of home building, which spans for over 350 years.
This list features 15 of the best residential architects in the city and its surrounding areas. These architects have extensive experience and unique perspectives in the field of architecture. Some of these firms have strong academic ties with top architectural schools and design institutions around the country. These firms also pack awards from major architectural organizations and features from international architectural publications.
To come up with this list, our team gathered a long list of local architects providing residential works. The firms are then sorted out through a list of criteria. We considered each firm’s work history, proficiency of company principals, awards, accomplishments, and overall quality of the firms.
If you are thinking about building a custom home, we recommend checking each builder’s license with the local licensing board, speaking to past clients, and using our bidding system to get competitive quotes from at least 3 contractors. Getting multiple bids is the best way to ensure you get a fair price and that bids include the complete scope of work. On the other hand, if you want to learn more about the cost of building a custom home in Cambridge, check out our cost guide article.
Amacher & Associates Architects
237 Mt. Auburn St., Cambridge MA 02138
Amacher & Associates Architects has been known for green building and progressive construction techniques for over 25 years. The company is a full-service architectural firm experienced in multiple disciplines including historic building renovations, community planning, sustainable development, and zero energy design. Franziska Amacher is the founder and leader of the company. Hailing from Switzerland, she studied Sociology at the University of Geneva and worked as a policy researcher prior to her days as an architect. She holds a Master’s in Architecture from the Harvard Graduate School of Design (GSD). Amacher is a Fellow of the American Institute of Architects (AIA). Her expertise in green architecture and design has lead her to multiple speaking engagements. She is frequently invited by the Massachusetts Institute of Technology (MIT) and the Boston Society of Architects (BSA) as a speaker.
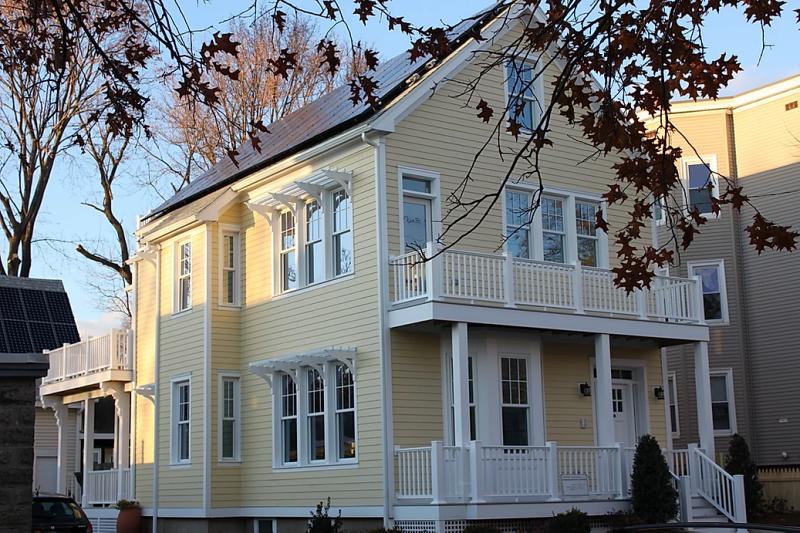
Amacher’s signature in residential projects involves the use of the most up-to-date green technology. Using established green building techniques, the company puts emphasis on efficiency and spaciousness. Somerville’s first Net Zero home is among Amacher’s finest works. The home’s high-efficiency was achieved through a highly efficient building envelope, reused and recycled building materials, hybrid PV and thermal solar panels, and proper indoor ventilation, etc. The project got an award from the Northeast Sustainable Energy Association.
AW Architects
650 Cambridge St., Cambridge, MA 02141
AW Architects was founded by Alex Anmahian and Nick Winton in 1992. Since that time, the firm has designed acclaimed projects both locally and internationally. By developing a practice whose work celebrates community and cultivates identity, AW aims to create architecture of resilience — relevant to its users, expressive of its context, and endowed with the capacity to remaining meaningful over time.
The firm’s focus on design and construction innovation rather than on standardized project types has led to such diverse commissions as the ICA/Boston’s Watershed, the Community Rowing Boathouse, the Ankara Tower, and Gemma Observatory. Its flourishing studio environment centers on a shared process of inquiry and investigation. Equipped with about three decades in practice, each project still begins with the same curiosity, drive, and commitment to open collaboration and the project’s ethos.
AW has been widely published in such media as the The New York Times, Azure, Dwell, Architecture Boston, and many others. They have received numerous design awards, including from the American Institute of Architects, The Architectural League of New York, the Boston Society of Architects, and the Chicago Athenaeum.
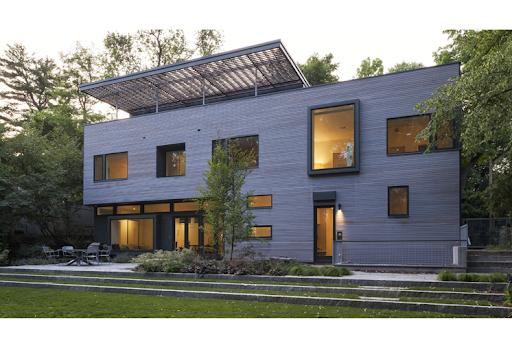
This contemporary single-family home has a small environmental footprint, as well as a minimalist form that presents a counterpoint to the colonial fabric of its Cambridge neighborhood. Across three floors, its open interior relies on only a few materials—white plaster and dark walnut—to create textured, luminous spaces that focus on intimate social spaces and private gardens.
Catherine Truman Architects
29 Warren Street, Cambridge, MA 02141
Catherine Truman Architects has been designing spectacular custom homes since 2013. The firm is currently run by Catherine Truman. Apart from having a master’s degree from Yale University and completing coursework at the Architectural Association of London’s graduate program in Architectural history and theory, Truman has taught at MIT, Northeastern, and the Boston Architectural College. With her expertise, the firm has designed homes in various styles including contemporary, traditional, and transitional.
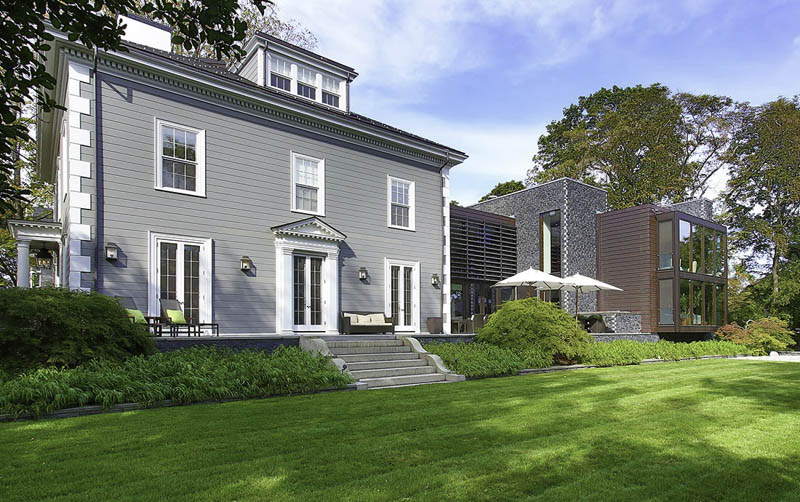
Among its many spectacular residential projects is the Cambridge House. The project used a contemporary addition for a classic house to combine the character of a historic front with a spacious modern and light-filled wing. Though the front of the house had been modified numerous times, it was used as inspiration for recreating a historically appropriate interior for the older portion of the house. The rear wing meanwhile was removed and replaced with a new contemporary design with a large double-height family room at the center that overlooks the terrace and the yard beyond. Catherine Truman was the Project Architect for this project while at Ann Beha Architects. With homes like these, the firm has gained recognition from publications like Boston Magazine, New England Home, and Boston Home. These go alongside awards like the International Interior Design Association (IIDA)’s 2019 Best Project in Massachusetts award, the Institute of Classical Architecture and Art (ICAA)’s 2019 Charles Bulfinch Award, the 2018 PRISM Gold and Silver Awards. Most recently, the firm received the Boston Society of Architects’ 2020 Residential Design Award Citation for its Net Zero Farmhouse and Barn.
Charles R. Myer & Partners, Ltd.
875 Main St, Cambridge, MA 02139
Founded by Charles R. Myer, his namesake firm is known for historical renovations and residential architecture. Along with partners Susan Dunbar and Don Knerr, Charles Myer oversees the day-to-day company operations. The MIT-educated trio set a high standard of quality that enabled the company to garner the Newton Preservation Award, the Cambridge Preservation Award, and the Best of Boston Home. Myer’s attention to detail and fluency in design has greatly boosted the firm’s popularity.
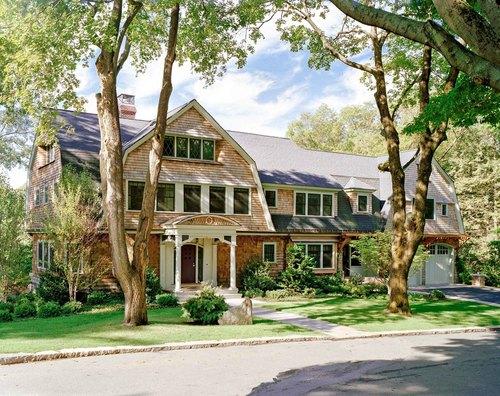
Myer-designed homes are frequent in local architectural magazines such as Boston Home and New England Home along with big publications including Metropolitan Home, Architectural Digest, Das Haus, Decor, New Idea Trends, and Globe Magazine. In partnership with local contractors and designers, the firm built the Dutch home at a quiet dead-end street. The home mimics the quietness of the area by using muted colors and subtle details.
Charles Rose Architects
115 Willow Ave., Somerville, MA 02144
Charles Rose Architects is a distinguished name in luxurious and contemporary design. Since its establishment in 1990, the firm has meticulously designed outstanding architectural projects. The firm is experienced in residential and commercial works. The eponymous Charles Rose is an alumnus of Princeton University and the Harvard GSD. He is experienced in working with varying topographical, historical, and cultural considerations. The firm is decorated with top-tier architectural awards such as the AIA National Citation Awards and National Young Architects Citation. The international architectural community reveres the firm’s works, as featured in international publications such as mondo*arc and Polish periodical Kominek Magazine.
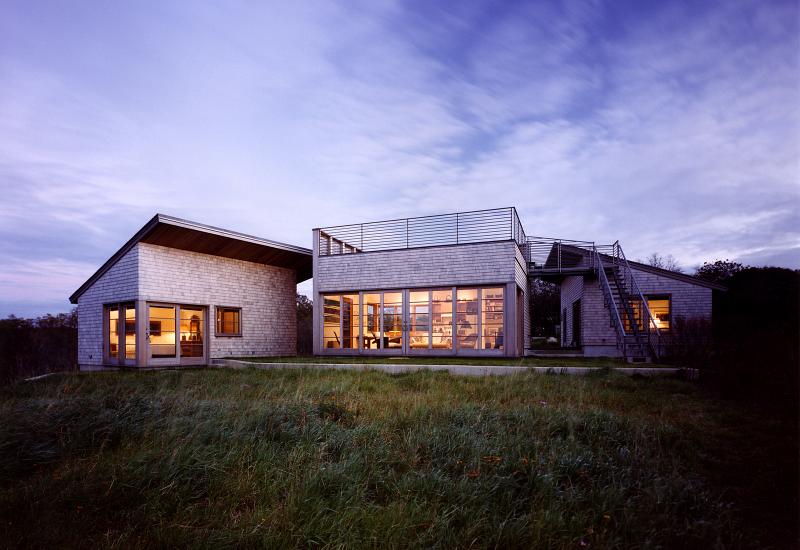
The Aquinnah House, a BSA Design Honor Award-winning project, is a Modern home with three major sections divided by framed passageways. The home was divided to increase the engagement with the natural elements. Charles Rose Architects opted to follow the floor elevations to the natural topography of the site. The firm believes that this allows a stronger and more dynamic connection between the home and the lot.
Design Associates Inc.
1035 Cambridge St., Cambridge, MA 02141
Design Associates has been synonymous with the use of time-honored practices and topnotch workmanship since its establishment in 1981. A familiar name in residential architecture, the firm was shown in the pages of Luxx, Mountain Living, Nantucket Today, New England Home, and the UK-based publication Home & Garden. Design Associates is a full-service architecture firm conducting residential, commercial, and historical projects. The firm’s efforts in residential architecture and preservation have been met with awards, namely the Cambridge Historical Commission Preservation Award and multiple PRISM Awards.
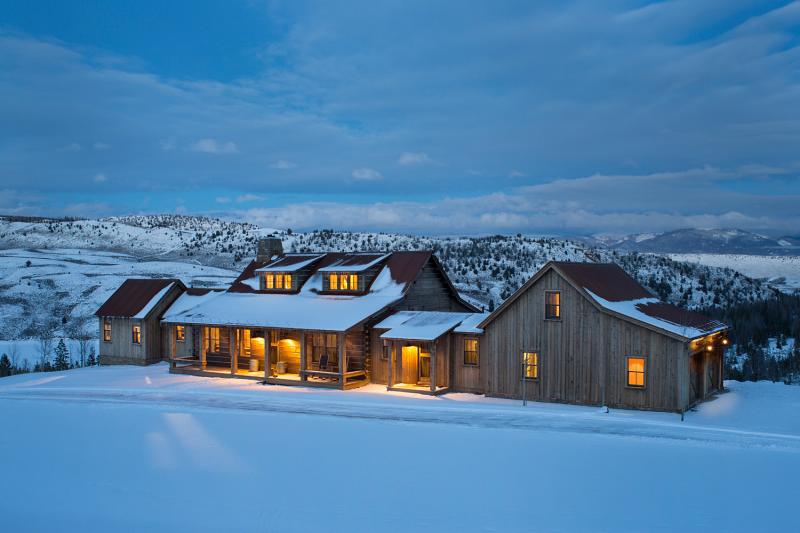
The firm’s award-winning portfolio is a delightful collection of multiple home styles from English Cottage Mansions to Ranch homes. Regardless of the style, Design Associates is capable of delivering proper results. The featured home is a massive ranch home. Built on a mountainous range in Colorado, the firm took advantage of the natural features of the lot. The estate was built on a moss rock foundation and features squared timber logs, weathered vertical board siding, and corrugated metal roofing. This project is a 2016 PRISM Award Gold Winner.
Epstein Joslin Architects
12 Eliot Street, Cambridge, MA 02138
Epstein Joslin Architects is an award-winning firm famous for designing beloved cultural destinations and distinctive dwellings. Branded as a concierge design firm, Epstein Joslin keeps a hands-on approach to architecture. The firm’s process follows design principles which include creating places of meaning, celebrating the beauty of materials and lighting, and offering a rich variety of living conditions.
Deborah Epstein, Alan Joslin, and Ray Porfilio make up the company and project leadership. Epstein believes in the integration of art and architecture, making her the key person behind specialty features of their projects. She received her Master of Architecture degree from MIT with associated study at the Harvard GSD. Joslin also received his Master of Architecture at MIT, served as a teaching assistant to great architects Gerhard Kallmann and Giancarlo de Carlo, and eventually serving there as Associate Professor in Architectural Design. He is the principal-in-charge of the firm, primarily handling custom homes and cultural arts facilities. Porfilio is the managing principal overseeing contracts, project management, and permitting.
With over 70 awards such as the BSA Honor Award for Design Excellence, the firm’s portfolio of residential homes is among the highest and most prestigious in the list. The firm has an excellent track record in Modern and Contemporary homes.
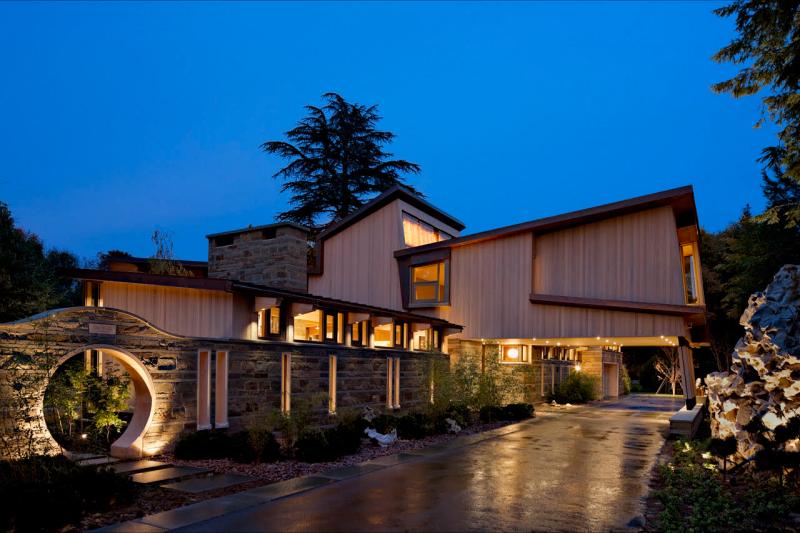
The Floating Peak House, a 12,000 square-foot home in Eastern Massachusetts, is a prominent example of Epstein Joslin’s capacity. The home is a masterful rendition of wooden and stone walls. The home has an avant-garde appeal due to its bold geometric shapes and unique silhouette.
Flavin Architects
175 Portland St., Ste. #6, Boston, MA 02114
Known for the architectural philosophy of Natural Modernism, Flavin Architects is a purveyor of technologically-driven and context-appropriate projects. The firm’s belief is that design should root from the context of the site and homes must fit its surroundings in harmony. To achieve the details of this design philosophy, Flavin uses cutting-edge technology, materials, and techniques. Founded by Colin Flavin in 1991, the firm envisions itself to be a firm bound by relationships and collaboration. Flavin translates the ideas of clients to the language of architecture. Each project is tailored to the needs and preferences of the client’s lifestyle or work setup.
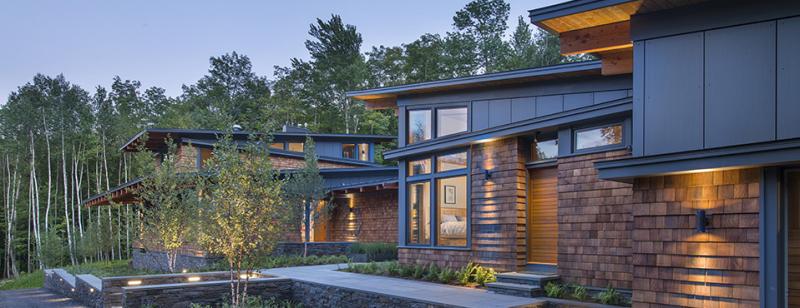
As featured on Dwell, Boston Globe, and Boston Magazine, Flavin’s residential and commercial projects sport the latest in architectural technology. The firm considers conserving energy, water, and the natural systems present on the site. In the featured work, a home tucked in Mad River Valley takes the center stage. Flavin used native stone walls, cedar shingles, and fir beams to complete the hidden gem vibe of the home. The project won the 2017 AIA Vermont Excellence in Architecture Design Honor Award.
Foley Fiore Architecture
316 Cambridge St., Cambridge, MA 02141
Under the leadership of David Foley and Paul Fiore, Foley Fiore Architecture has worked throughout the East Coast. Foley and Fiore banded together in 1994 after returning from working in the Bay Area. The two learned residential architecture under the mentorship of prominent architects in California. The firm steadily cultivated its customer base all over the Boston Metropolitan area and the waterfront communities from Cape Cod to the Hamptons. The tandem took the time to understand their clients’ personalities, lifestyles, work, and preferences. From then on, the two deliberated the style and technical specifications of the project. Foley Fiore Architecture’s track record on residential works covers a variety of styles and features. The firm is Passive House and LEED AP certified.
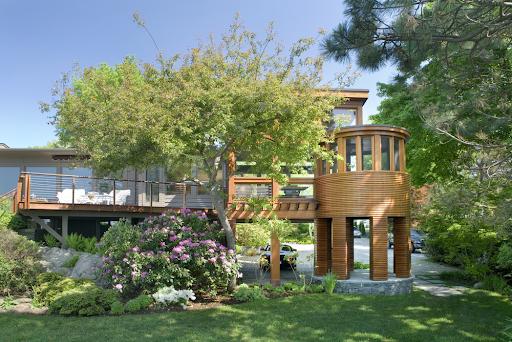
The waterfront home showcased in the photo is a case study of the firm’s understanding of sustainability and local context. The home has a noticeable elevation and dominant use of wood, elements that reflect its Swampscott site.
Frank Shirley Architects
40 Pearl St., Cambridge, MA 02139
Frank Shirley Architects is an award-winning architect serving Cambridge and surrounding areas. The firm’s founder and namesake architect is an alumnus of the University of Cincinnati and Moshe Safdie & Associates. Shirley’s experience in large civic and institutional projects sharpened his skills in the field. His leadership pointed to multiple awards including the Cambridge Historical Restoration Award and Bulfinch Award for a Residential project.
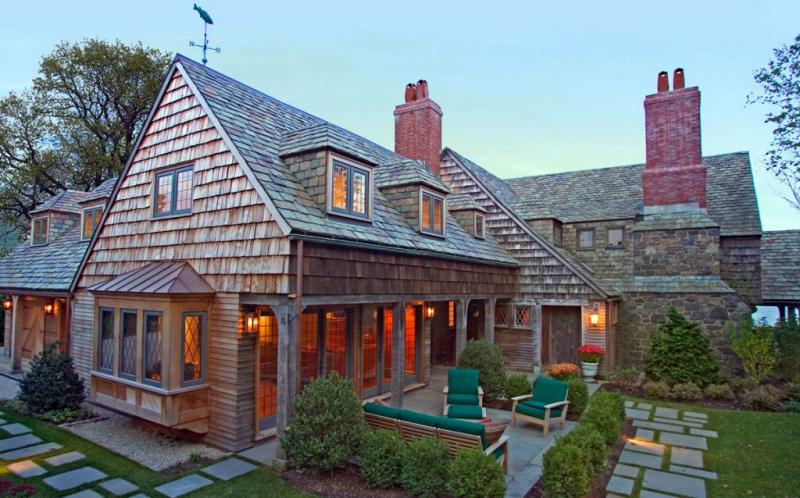
As seen in the pages of Boston Magazines, Boston Globe Magazine, Fine Homebuilding, and New England Home, Frank Shirley produces unique homes. The firm is fluent in more traditional home styles including Farmhouse, Victorian, Shingle, and Cape Cod. Frank Shirley contextualizes these dependable home styles to the Massachusetts zeitgeist. The English Manor in the photo, for example, is a posh home on the ocean-side. The firm won the Silver Commendation of the 2010 Dream Home Awards for the project. They have also won the Bulfinch Award for 2012, 2014, and 2017; and Fine Homebuilding Magazine’s Best Traditional Home Award in 2019.
Hammer Architects
19 Bishop Allen Dr., Cambridge, MA – 02139
Since 1988, Hammer Architects has designed residential, commercial, and academic buildings in and around the Cambridge area and from their office on Cape Cod. The firm was established with an idea to create well-crafted buildings that are sensitive to the environment and appropriate to their context. Founder and principal Mark Hammer has been in practice for 40 years. Prior to starting his own company, Mark Hammer worked with numerous prize-winning architectural firms. Don DiRocco serves as co-principal of the firm. The firm’s small-scale operations have helped maintain a close relationship between their clients, and the team members, resulting in better collaboration.
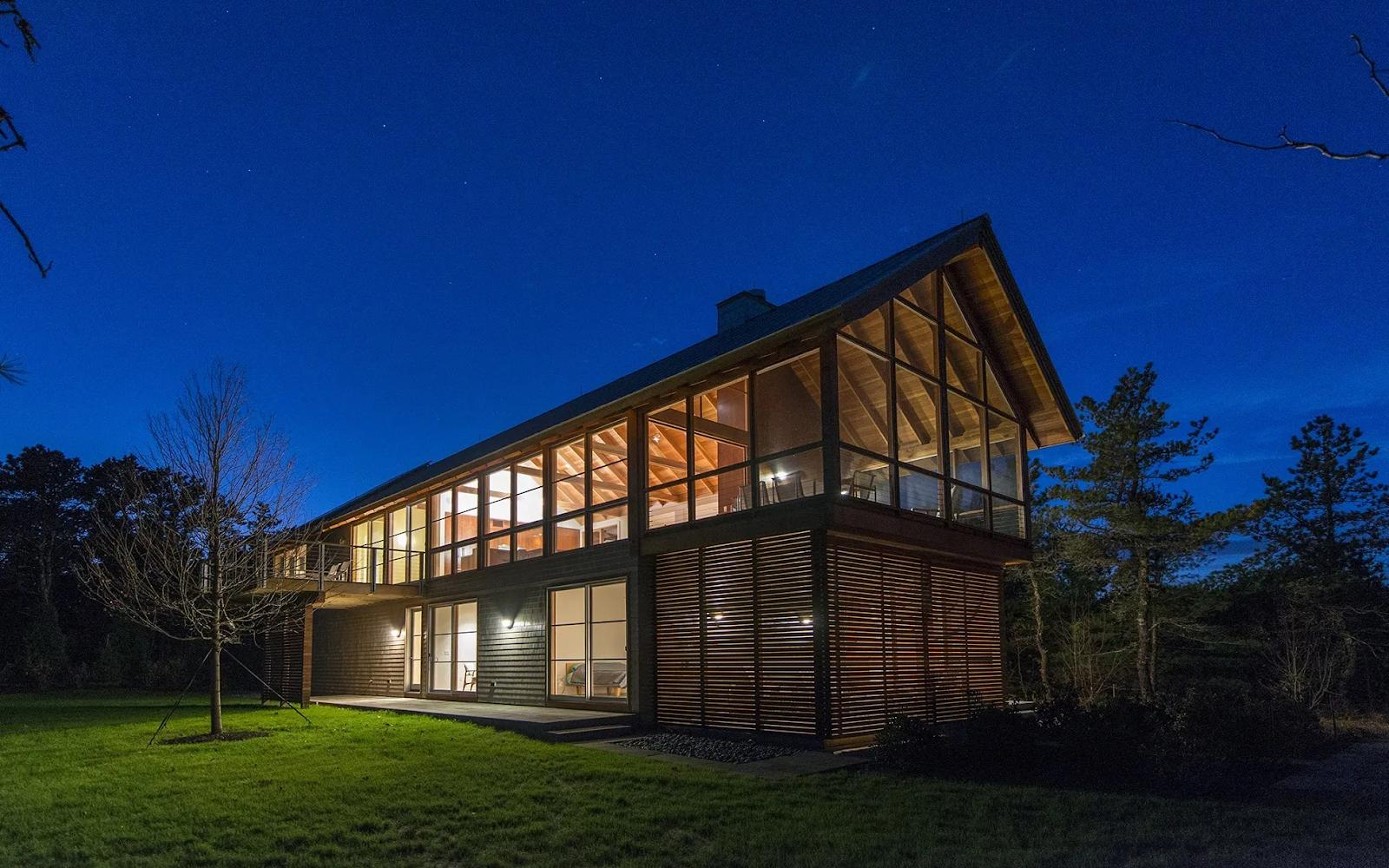
Hammer Architects specializes in residential remodel and renovations, and its design contributions in new construction are equally impressive. The home photographed is the North Pamet Ridge House. This two-story, four-bedroom home alludes to Cape Cod regional and modern home styles. The upside-down house has an open plan layout, with guest rooms on the lower level and the living spaces and master bedroom above. The architects placed large windows within spacious floor plans to increase the indoor-outdoor integration.
HDS Architecture
625 Mt. Auburn St., Cambridge, MA 02138
HDS Architecture sees itself as an advocate of progressive architecture. Since 1989, HDS has aspired to be a strategic partner for clients in realizing the best possible version of the project. This Boston-based international firm has extensive experience working in commercial, retail, institutional, multi-use, and residential design. HDS’s client-centered approach to the business helps accomplish each project on-time and on-budget. Company president Hans Strauch’s career revolves around major commercial and luxury residential projects all over the US and Europe.

HDS’ long experience in luxury home design is evident in the project portfolio. The massive estate in a private resort at The Bahamas is one of HDS’ finest works. The estate has a 6,500 square-foot main house and a 1,500 square-foot guest house sitting on a 550-acre peninsula. The home has a full 360-degree view of the beach resort, overlooking the priceless Bahamas sunset.
HP Rovinelli Architects
1770 Massachusetts Ave., Ste. #189, Cambridge, MA 02140
When Paul Rovinelli founded HP Rovinelli Architects in 1993, he extended his expertise as a scholar and architect to the greater Boston area and now has office both in Cambridge, Massachusetts and Jamaica, Vermont. Rovinelli studied Dutch architecture in the Netherlands supported by a Fulbright Scholarship. His works are frequently cited by journals in the academic community. Rovinelli received an Art History degree from Williams College, and a Masters of Architecture degree from Columbia University. This strong academic understanding of architecture gives Rovinelli a distinctive edge and unique perspective in architecture.
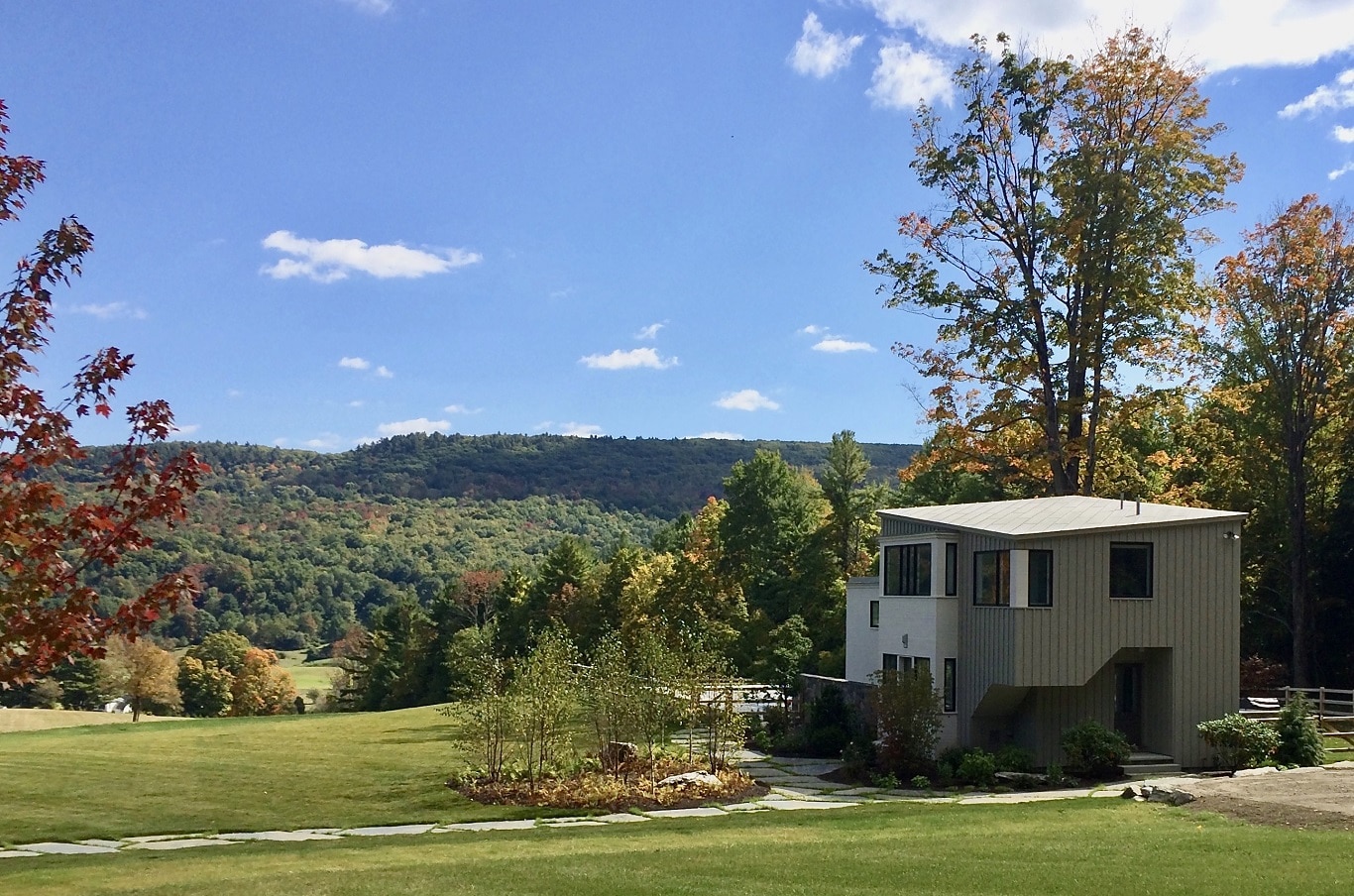
To allow a close working collaboration, Paul keeps the team small with a strong focus on the clients. This customer-focused approach leads the architecture away from a fixed idea of what a house should be and toward new, developing ideas that shift from project to project. All of the houses, however, share a clean, disciplined approach to building detail and bring a modern spirit to traditional forms. The company does not shy away from progressive design. This guest house in the Berkshire hills, for example, draws on mid-century Modern New England prototypes, adapted to its own site and its own particular programmatic demands.
Maryann Thompson Architects
741 Mt. Auburn St., Watertown, MA 02472
Maryann Thompson Architects is a proprietor of an interdisciplinary approach to architecture that puts Landscape Architecture and Architecture at the forefront of its operations. The firm specializes in sustainable architecture that enhances the phenomenological qualities of sites. Accustomed to both public and private clients, the firm is sensitive to details especially the use of light as medium and use of natural materials. The firm employs professionals from different fields from green architecture, planning, interior design, to the visual arts.
Maryann Thompson graduated from Princeton University and the Harvard Graduate School of Design with degrees in Architecture and Landscape Architecture. She previously taught Architecture at the Harvard GSD and is a visiting faculty member in prominent schools including MIT and the Rhode Island School of Design (RISD). Her co-principal, Martha Foss, is an architect whose work revolves around the human experience in spaces.
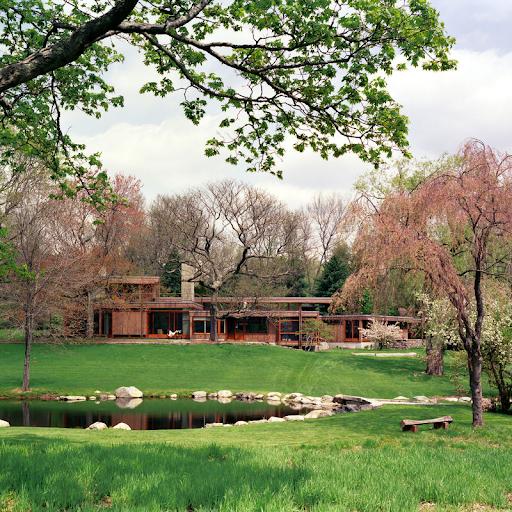
The firm’s human-centric view on architecture can be seen clearly in their portfolio. The Geothermal House in Belmont, for example, is a home with amazing environmental properties. The home was designed to use cross-ventilation techniques. It also has cooling and heating systems that are powered by geothermal energy. This project won the BSA Honor Award for Design Excellence.
Timeless Architecture
147 School St., Milton, MA 02186
As featured in the pages of Boston Globe, Architecture Boston Magazine, and Builder Architect Magazine, Timeless Architecture is a business known for green architecture and design. The firm is an active member of green organizations including the Northeast Sustainable Energy Association and the Mass Climate Action Network. Timeless also won the BSA Sustainable Design Award in the early 90s. The firm is headed by Henry MacLean, a staunch supporter of and expert on sustainable design. MacLean served as co-chair of the Committee on the Environment, a subcommittee of the BSA. He has developed and taught green design courses at the Boston Architectural College and Wentworth Institute of Technology, and continues to share his expertise through lectures at New England conferences.
The firm’s knowledge and understanding of green architecture resulted in a selection of well-designed homes. Timeless knows classic home styles from Colonial Farmhouse to Shingles. The firm integrates these styles into all projects it takes, including the Deep Energy Retrofits and Net Zero Energy Homes that are in demand by clients these days.
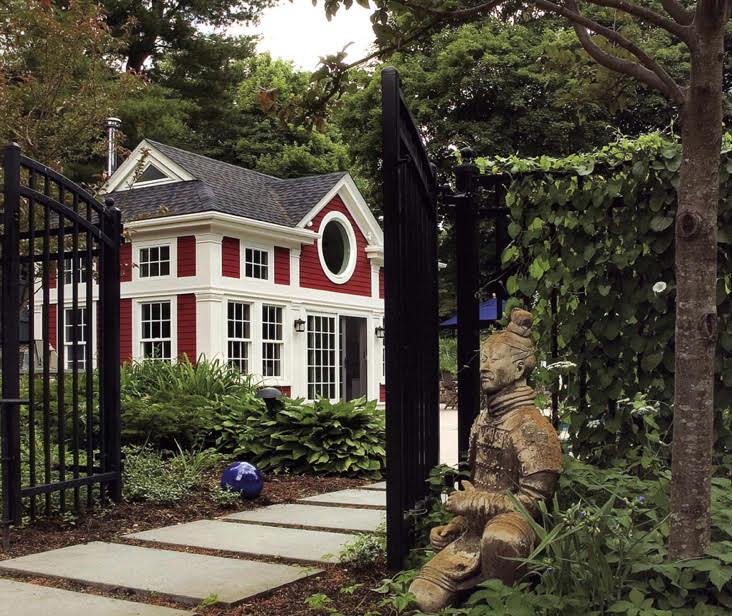
The Energy Star Colonial Cabana shown in the photo is an example of the firm’s tight craftsmanship and green building skills. Designed as a not-so-big house, this Energy Star building is heated by a high-efficiency water heater and radiant flooring. This Cabana has a full kitchen laundry, separate bath, and powder room, a ships-ladder to open sleeping loft above a spacious living room. These elements blend seamlessly with the crafted exterior stone walls. The home has a simple and serene atmosphere that perfectly complements the surrounding environment.
You can learn more about the firm on their website here.
About Our Rankings
This list takes a range of ranking criteria into consideration, including but not limited to: work history, customer satisfaction, awards and recognition, geographic area of work, cost, building permits, and clientele. We spent over 40 hours researching local contractors before calculating the final ranking for this post. If there is additional information about your business that could affect these rankings, please fill out this form and we will take it into consideration.
Get Bids For Your Build
If you are thinking about building a custom home, we recommend checking each builder’s license with the local licensing board, speaking to past clients, and using our bidding system to get competitive quotes from at least 3 contractors. Getting multiple bids is the best way to ensure you get a fair price and that bids include the complete scope of work.


