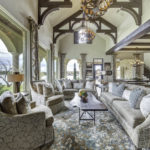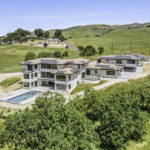Last updated on May 27th, 2024 at 06:42 am
Escondido is one of the oldest cities in San Diego County. Its name is derived from the Spanish term for “hidden,” which reflects its geographical position as a town surrounded by California valleys. The modern locale is filled with palm trees, wineries, and cultural modernities, and also serves as an entrepreneurial hotspot for potential business owners looking to start new.
For readers looking to design a new home or update a commercial property, the following firms are some of the top architecture houses in the Escondido region. The studios were selected after an extensive research process that took several variables into account. These key criteria include each company’s history, portfolio quality, client reviews, industry accreditations, principal backgrounds, and any awards received over the years. Most of the names here work on various commercial and residential markets, save for one that’s strictly focused on luxury home designs.
Greg Danskin Architecture
1543 Robyn Road, Escondido, CA 92025
Danskin Architecture made its mark in the Escondido design scene through refined spaces with functional and aesthetic qualities. The firm is helmed by owner Greg Danskin, who is a licensed California architect whose forte lies in architectural design and engineering. As a 30-year industry veteran, he has built an extensive portfolio with projects in commercial, civic, religious, and residential markets. His studio earned a reputation for its ability to craft personalized projects that fit the owner’s vision and lifestyle through a design process that uses a flexible, creative approach. Designs are completed efficiently within the set timeline and budget, all while meeting the client’s standards and demands.
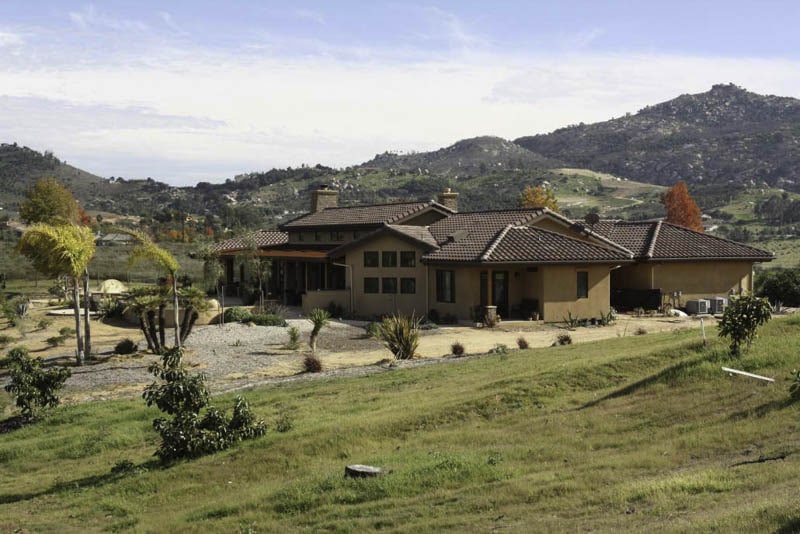 The full-service practice specializes in architecture, structural and landscape design, and mechanical, electrical, and plumbing (MEP) services. Since its inception in 1991, the company has completed over 125 projects, 80 of which are residential spaces, and the remaining 45 are commercial buildings. In the residential division, its diverse catalog ranges from small cabanas to massive custom homes. On the commercial front, its work includes coffee shops, hair salons, religious houses, and artisan bakeries.
The full-service practice specializes in architecture, structural and landscape design, and mechanical, electrical, and plumbing (MEP) services. Since its inception in 1991, the company has completed over 125 projects, 80 of which are residential spaces, and the remaining 45 are commercial buildings. In the residential division, its diverse catalog ranges from small cabanas to massive custom homes. On the commercial front, its work includes coffee shops, hair salons, religious houses, and artisan bakeries.
The featured project in San Pasqual Valley is an example of the studio’s meticulous handiwork. This Escondido estate is a stunning abode designed to match the owner’s luxurious taste. The structure has traditional trappings and rich rustic hues that complement the scenic views of its environment.
HBA Architects, Inc.
240 Market Pl, Escondido, CA 92029
HB&A Architects, Inc. is a versatile design studio with remarkable projects in the institutional, commercial, educational, and residential markets. Though it was founded in 2001, the company originally stemmed from the partnership of Jim Hernandez and Mark Baker, two North County architects with a focus on quality design and service. Baker brings extensive industry knowledge as a Leadership in Energy and Environmental Design (LEED) expert committed to sustainable design. Hernandez is a general contractor equipped with vast construction expertise and skills that range from cost-budgeting to construction-planning. Together, they lead a roster that shares the same values rooted in strong architecture and creative savvy and rounded by a collaborative mindset that prioritizes client satisfaction and top-notch service.
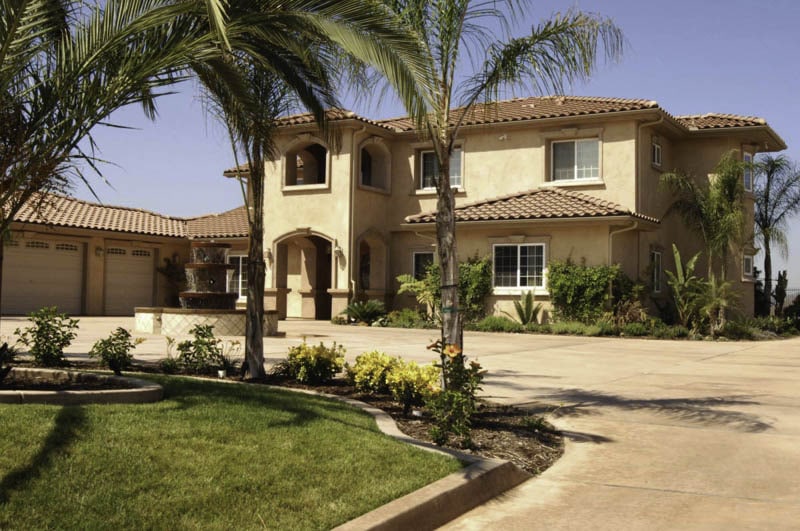 Pictured is the East County Getaway project designed by the HB&A team. The 4,200-square-foot estate is located on a large El Cajon lot and completed in August 2006. The studio rendered preliminary design, construction documentation, and administration services to craft the optimal vacation house. The two-story manor features a classic peach-toned palette that extends from the main home to the roofs and auxiliary hubs. Its main level includes a great room, a kitchen, a bedroom, an expansive garage, plus a pool table for entertainment purposes. The upper level has several bedrooms including a master suite with a sophisticated bathroom.
Pictured is the East County Getaway project designed by the HB&A team. The 4,200-square-foot estate is located on a large El Cajon lot and completed in August 2006. The studio rendered preliminary design, construction documentation, and administration services to craft the optimal vacation house. The two-story manor features a classic peach-toned palette that extends from the main home to the roofs and auxiliary hubs. Its main level includes a great room, a kitchen, a bedroom, an expansive garage, plus a pool table for entertainment purposes. The upper level has several bedrooms including a master suite with a sophisticated bathroom.
Ideal Design Systems
1802 Hygeia Ave, Encinitas, CA 92024
Ideal Design Systems, Inc. raised its architectural profile through high caliber designs in the residential and commercial markets. Its streamlined process integrates clients through a collaborative approach that allows accurate creation of the owner’s vision from the largest facets to the smallest details. Strong aesthetic and practical elements are taken into account while following strict adherence to the set schedule and budget to produce a cohesive design from the inside and out.
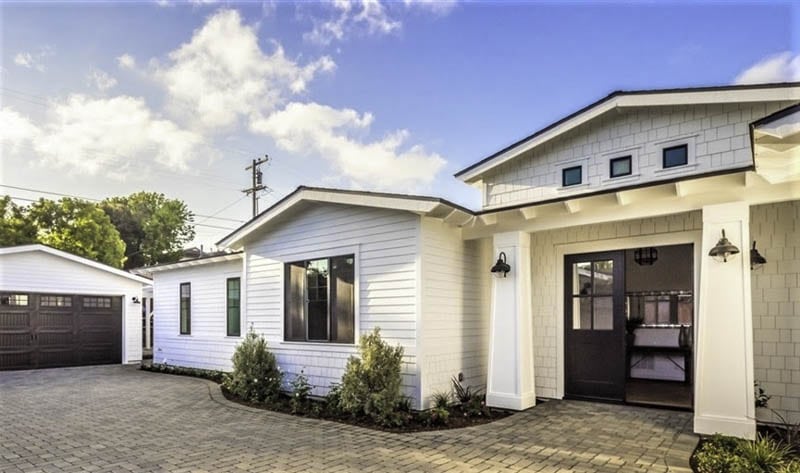 Deborah Shewaga, an industry veteran of over 25 years, leads the design house as its president, chief architect, and founder. The seasoned expert originally operated in Vancouver, British Columbia before relocating to San Diego in 2002, where she established Ideal Design Systems in La Costa as an architecture studio that serves San Diego County. Since its inception in 2007, the company has built a large portfolio that includes single-family and multi-family residential buildings, commercial office spaces, and historic site renovations. The firm’s exemplary work has earned numerous repeat clients and referrals as well as customer-voted merits from third-party sites.
Deborah Shewaga, an industry veteran of over 25 years, leads the design house as its president, chief architect, and founder. The seasoned expert originally operated in Vancouver, British Columbia before relocating to San Diego in 2002, where she established Ideal Design Systems in La Costa as an architecture studio that serves San Diego County. Since its inception in 2007, the company has built a large portfolio that includes single-family and multi-family residential buildings, commercial office spaces, and historic site renovations. The firm’s exemplary work has earned numerous repeat clients and referrals as well as customer-voted merits from third-party sites.
The Encinitas Coastal Cottage featured here is just one project completed by the firm. A minimalist aesthetic is prevalent in the home’s interior and exterior through the use of a predominantly white palette. Contemporary fixtures are accentuated by classic decor that gives the abode a sleek atmosphere and timeless visual appeal.
Lord Architecture Inc.
11650 Iberia Place, Suite 210, San Diego, CA 92128
Founded in 1993, Lord Architecture Inc. (LAI) is a design firm focused on institutional markets in Southern California. The studio has completed public and private projects such as academic buildings, religious institutions, healthcare facilities, and commercial and residential developments. The small scale of its operations allows unbridled commitment to every project and a streamlined focus to meeting client demands. Many of the company’s commissions come from repeat clients and referrals, a testament to the quality of its work.
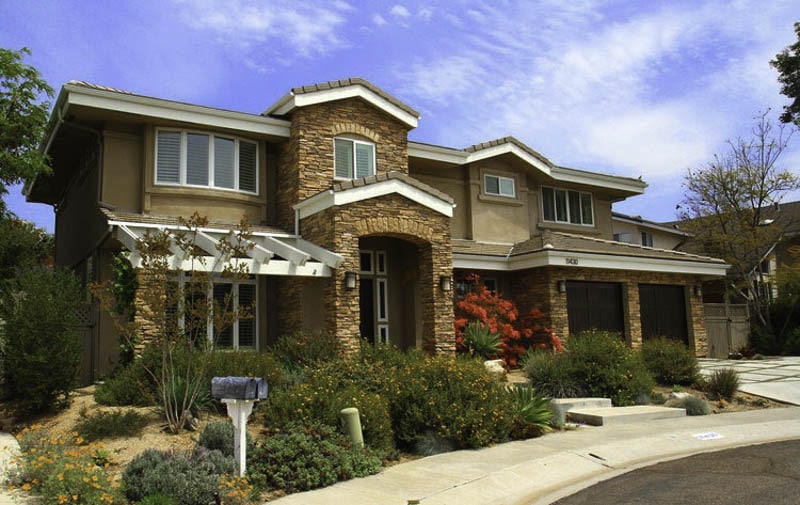 R. Bennet Lord Jr. heads the local business as its principal and founder. A jack-of-all-trades in the field, his vast skill set includes master planning, construction administration, design development, and project management. He handles the client coordination aspects of the job and collaborates with consultants, craftspeople, and local and state agencies as needed. Another key personnel is Katherine Lord, a seasoned design and management professional who’s been with the studio since 2008. She is an affiliate of the American Institute of Architects (AIA) and a LEED Accredited Professional whose forte lies in master planning, facility assessment, additions and expansions, and modernization.
R. Bennet Lord Jr. heads the local business as its principal and founder. A jack-of-all-trades in the field, his vast skill set includes master planning, construction administration, design development, and project management. He handles the client coordination aspects of the job and collaborates with consultants, craftspeople, and local and state agencies as needed. Another key personnel is Katherine Lord, a seasoned design and management professional who’s been with the studio since 2008. She is an affiliate of the American Institute of Architects (AIA) and a LEED Accredited Professional whose forte lies in master planning, facility assessment, additions and expansions, and modernization.
The Luz Road Residence is a home replacement project built in the aftermath of a San Diego County fire in 2007. It is Platinum certified by the LEED and features framed walls with added layers of exterior insulation, heeled trusses, and fortified wood built to withstand mold, fire, and termites.
Marlene Imirzian Architects
240 Market Pl, Escondido, CA 92029
Marlene Imirzian and Associates Architects is a studio renowned for its sustainable design methods that deliver standout architecture and high-performance spaces. The AIA-accredited firm has offices in California and Arizona, which allows the practice to render environmentally-conscious spaces in each state’s distinct commercial and residential markets. The company is headed by founder and chief architect Deborah Shewaga, an expert on well-rounded designs that take creative, cost-effective, and client-oriented details into account. Her effective leadership and strong aesthetic work have led to regional recognition and publication features in Green Living Magazine.
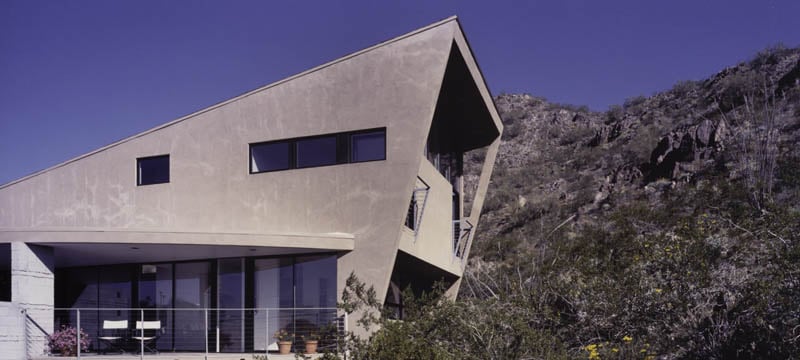 The Urban Desert House is a showcase of the studio’s strong architectural work. Completed by the Arizona team in 2001, the Central Phoenix residence was designed to complement the desert mountain terrain while adhering to modern living standards. The 2,300-square-foot property features a light stucco pavilion that includes the primary living spaces and it is all propped up by a heavy masonry base. The home is filled with openings and windows that allow natural light in as well as a scenic view of its surroundings. Sustainable elements incorporated into the abode include solar heating, natural cooling, and the use of salvaged and recycled materials.
The Urban Desert House is a showcase of the studio’s strong architectural work. Completed by the Arizona team in 2001, the Central Phoenix residence was designed to complement the desert mountain terrain while adhering to modern living standards. The 2,300-square-foot property features a light stucco pavilion that includes the primary living spaces and it is all propped up by a heavy masonry base. The home is filled with openings and windows that allow natural light in as well as a scenic view of its surroundings. Sustainable elements incorporated into the abode include solar heating, natural cooling, and the use of salvaged and recycled materials.
The estate’s remarkable make-up has earned industry recognition which includes the AIA Arizona Home of the Year Citation Award, the AIA Design Award in the Western Mountain Region, the AIA Design Merit Award in Arizona, and the Valley Forward Environmental Excellence Award.
Richard Salpietra Architect
P.O. Box 9574 Rancho Santa Fe, CA. 92067
Richard Salpietra Architect, Inc. consistently delivers when it comes to meeting client expectations and demands. Owner Richard “Rick” Salpietra leads the practice as principal architect and general contractor. An industry stalwart with over 30 years of design experience, Rick is well-versed in handling architectural concepts and personnel collaboration to produce projects in an efficient manner. His initial stint in Europe created his design foundation, one that has grown into a well-rounded skill set that is focused on design and detailing.
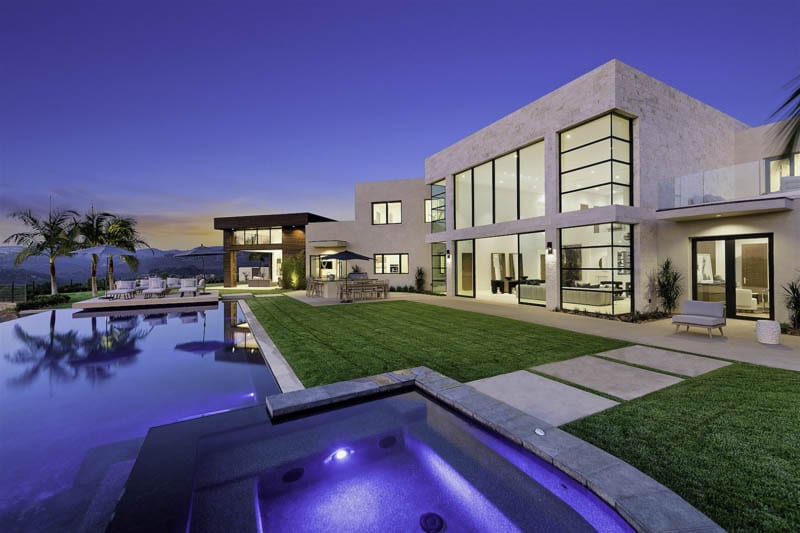 The full-service firm carries a dynamic portfolio of upscale custom homes designed with strong craftsmanship and meticulous attention to detail. Rick forges partnerships with design professionals and specialized architects to construct every project with superior quality and stylish functionality. Each residential space is completed in compliance with the schedule for the convenience of the client.
The full-service firm carries a dynamic portfolio of upscale custom homes designed with strong craftsmanship and meticulous attention to detail. Rick forges partnerships with design professionals and specialized architects to construct every project with superior quality and stylish functionality. Each residential space is completed in compliance with the schedule for the convenience of the client.
The project featured is the Casual Contemporary residence located in California. The massive property sits at the edge of an elevated valley and offers a scenic view of the lush landscape. The modern manor features an unorthodox layout filled with tall crystal windows and wide interiors that maximize the space. A minimalist approach went into its design, as the aesthetic displays muted tones of white, black, and rustic hues spice up the hub’s sophisticated atmosphere.


