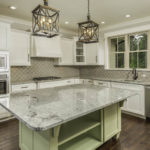Last updated on May 24th, 2024 at 02:52 pm
A well-designed living environment is an extension of the homeowner. It takes a seasoned architect to be able to create spaces that are sensitive to their contexts, to choose the right materials, and to be committed to improving the client’s home.
To help you choose the right designer equipped to handle any building project you might require, our team has curated a list of the best residential architects in Fort Wayne, Indiana. These firms were selected for their range of services, specializations, certifications, experience, and professional affiliations. Each of these firms has multiple recognitions in the form of industry awards, client reviews, and press features.
Rottmann Collier Architects
155 East Market Street, Suite 200, Indianapolis, IN 46204
Rottmann Collier Architects handles all aspects of architecture, interior design, preservation, and planning, and it’s all accompanied by the best in client-centric service. The firm caters to the public sector in its design of higher education facilities, community buildings, commercial establishments, and mixed-use complexes. The firm uses its expertise in materials and technologies in the completion of its multifamily housing, private residential architecture, and interior design projects. With certification from the National Council of Architectural Registration Boards (NCARB), Rottmann Collier Architects integrates sustainability strategies and emphasizes the spirit of place in each of its projects.
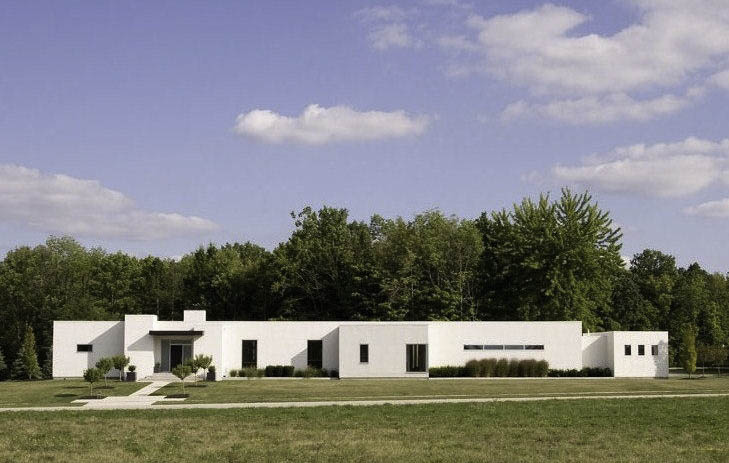
Before establishing Rottmann Architects, Todd Rottmann was employed at a number of prestigious design firms, where he did architectural work for Indianapolis’s historic neighborhoods. He is a licensed architect in the states of Indiana and Colorado. He and Rod Collier are both Registered Interior Designers in Indiana. Collier worked previously as a design architect and project manager at MSKTD. Rottmann and Collier uphold the principles of the American Institute of Architects (AIA), of which they are members.
Rottmann Collier Architects has put together a long portfolio of modern, contemporary, farmhouse, and traditional homes such as this Zionsville, Indiana home. A modern gem in a traditional neighborhood, maple flooring was used throughout the entire main level of the house which contrasts the furniture against the light-colored walls. The space is extremely flexible, allowing for easy reconfiguration of furniture. Aluminum windows extend all the way to the floor to maximize views of the outdoors.
Grinsfelder Associates Architects, Inc.,
520 S Calhoun Street, Suite 201, Fort Wayne, IN 46802
Grinsfelder Associates Architects, Inc. is skilled in space planning and building design, serves the community, and is sensitive to the site, budget, and schedule. The company listens to the client and asks questions to get a thorough understanding of the users, the function of the spaces, and the characteristics of the structure. This approach has allowed the firm to build solid client relationships across commercial, entertainment, healthcare, and corporate markets. The firm contributes to the growth of the community through its involvement in neighborhood historic preservation and the completion of public and nonprofit projects.
Alan R. Grinsfelder established Grinsfelder Associates Architects after accumulating extensive architectural experience at two Fort Wayne firms. He has spent the last few years working to bring the community together on joint initiatives. Edward J. Welling is the president of Grinsfelder Associates Architects. His forte lies in detailed design and project management and he’s equipped with an understanding of how building components fit together in efficient and durable ways.
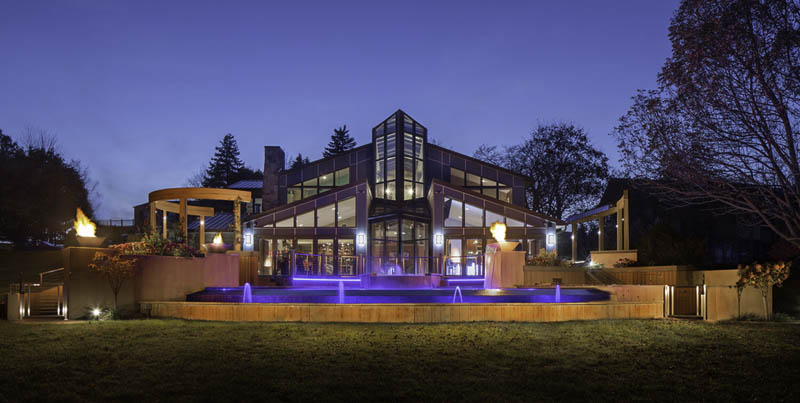
The firm’s efforts have resulted in numerous successful projects, including the renovation and expansion of this Winona Lake residence. All bathrooms were remodeled with new premium finishes, the walls received fresh coats of paint, and floor finishes were updated with new carpet, ceramic tile, and luxury vinyl tile. The living room was enlarged and a new Indianapolis Colts-themed bar was added, accessing the site through new folding patio doors that blur the distinction between indoors and outdoors. A new outdoor living room, kitchen, bar, and dining area surround a custom infinity pool with a hot tub.
Viridian Architectural Design, Inc.
2020 E Washington Blvd (Enter off of Grant Avenue), Suite 200, Fort Wayne, IN 46803
With accreditation from the IIDA and BCA, Viridian Architectural Design is known for its architectural design, master planning, and construction administration services. The firm is adept in new construction and renovation and provides the same level of expertise in sustainable design and LEED consulting. Clients can rely on this service-disabled Veteran-Owned Small Business to make sure their projects adhere to the Americans with Disabilities Act as well as fire and building codes. The company’s strong track record of consistent project management complies with the standards of the Northeast Indiana Base Community Council.
Terry W. Thornsbury, the president of Viridian Architectural Design, spent 14 years serving in the United States Air Force, where he learned about hydraulics, pneumatics, and electrical systems as an Aircraft Maintenance Technician. As a result, the firm pursues Veterans Administration projects every year. Thornsbury has gained mastery over the design of residential and commercial architecture capable of btains LEED certification. He is a former board member of the U.S. Green Building Council and a LEED-Accredited Professional affiliated with the Northeast Indiana Sustainable Business Council. His passion for energy-efficient design is reflected in Viridian Architectural Design’s body of work, including the design of the Feitler Residence.
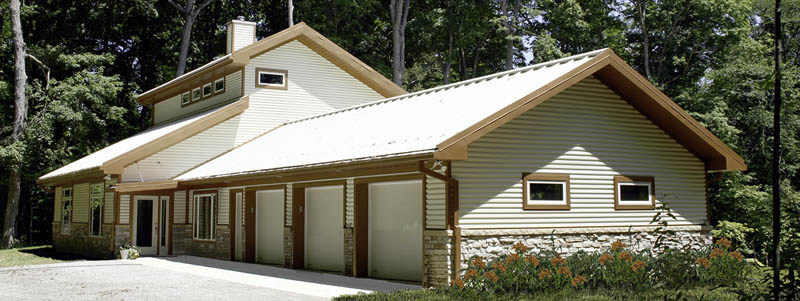
Achieving LEED-Gold Certification, the home was constructed using commercial grade siding and a standing seam roof. It is equipped with LED lighting, water conserving fixtures, reclaimed wood and solid surface countertops, geothermal radiant heating, and automated clerestory windows for whole-house ventilation.
Maru-Arch
8251 N Clear Creek Road, Huntington, IN 46750
Maru-Arch is a residential architecture firm that provides comprehensive design and planning services. The firm develops educational content to help clients make informed design decisions about home remodeling or new construction. This way, the client gets a good grasp of how they can use Maru-Arch’s services. Simultaneously, Maru-Arch gains a deeper understanding of the clients’ needs and objectives.
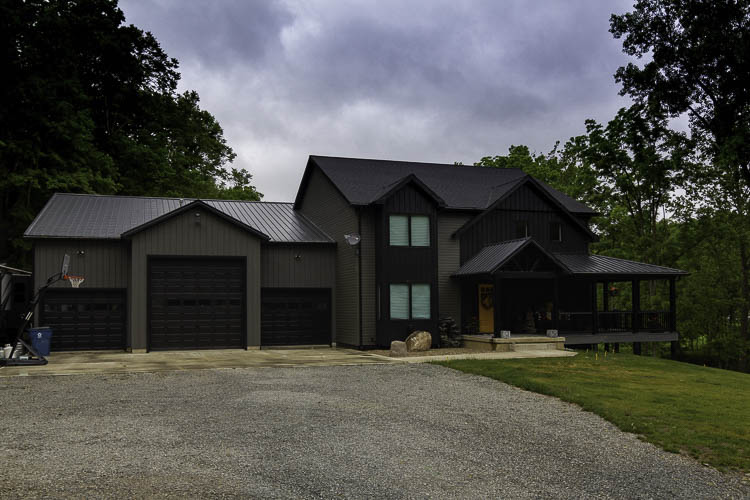
Owner and Registered Architect Ben Greenberg has spent six years honing his skills in design. His areas of specialization encompass graphic design, signage, and furniture design with strengths in visualization software and Building Information Modeling. Under Greenberg’s leadership, Maru-Arch has designed contemporary and traditional-style homes including the Wabash Manor. The house is nestled against the rolling landscape of the site and its program was planned in accordance with the geography, resulting in an elevated main entryway. The residence contains three bedrooms, two and a half bathrooms, a lofted kitchen, and a dining and living room. The living space features high ceiling and clerestory windows with blue painted walls on either side.
C E & M Inc
127 W Berry Street, Fort Wayne, IN 46802
Led by Ken Nord, C E & M Inc is a team of designers, architects, engineers, and contract administrators that delivers exceptional design, planning, and construction management services to clients in Fort Wayne. The firm undertakes commercial and residential developments and has in-depth knowledge of budgeting, labor costs, and city zoning. Its staff is capable of handling any issues encountered throughout the lifespan of a project and can foresee them before they happen. Apart from architecture services, C E & M provides services for the preservation and restoration of buildings, as well as architectural consultation for the reconstruction of collapsed and deteriorated buildings.
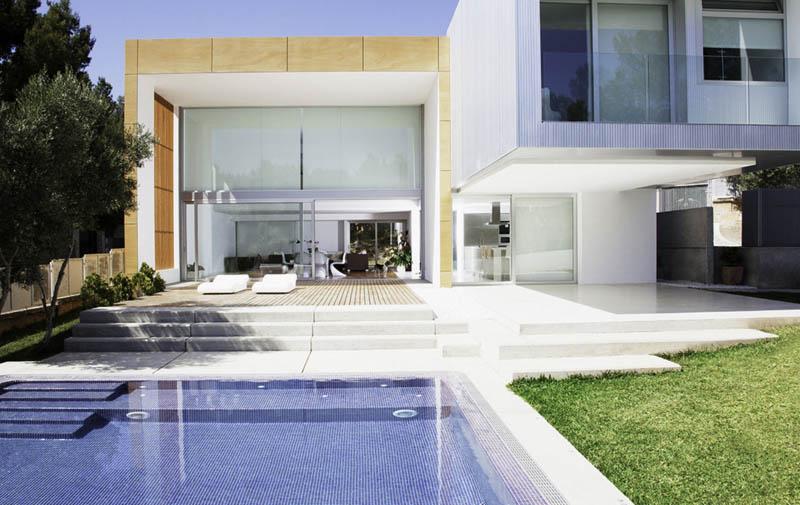
This luxury residence is an excellent example of the firm’s modern and industrial residential designs. The contemporary home is distinguishable by the cantilevered volume that juts out from the rest of the massing. Expansive floor-to-ceiling glass connects the indoors with the outdoors.


