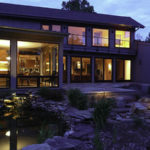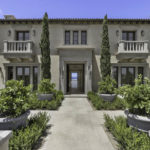Last updated on May 27th, 2024 at 06:45 am
Hawthorne is a great city to live in if you’re looking for the calm and relaxing air of small cities. With a median home price of $499,200, the city is home to many beautiful residences that embody the kind of luxury and aesthetics that can enhance the way people experience the world.
We decided to list some of the architects responsible for pulling off such mind-bending designs. With a passionate approach to design, these firms have expectedly designed many beautiful homes around Hawthorne and the surrounding areas. Because of these projects, many of these firms have been featured in publications like Engineering News-Record (ENR), Dwell, Los Angeles Business Journal, and Architectural Digest. Many of these firms are also associated with industry organizations like the American Institute of Architects (AIA) and are also LEED accredited.
Bittoni Architects
4909 W Jefferson Blvd., Los Angeles, CA 90016
Bittoni Architects was established in 2004. Over the years, the firm has gathered experience in a number of sectors, including residential, commercial, and interior design. Though the firm has worked on a range of types of projects, Bittoni Architects approaches all of its designs through thorough research and analysis of context and culture. The firm’s most notable project is the modern style Orlando residence in Beverly Grove. Organized as an L-shaped structure, the house has a minimalist approach to its design and is divided into two distinct and smooth stucco volumes that are connected by a rough reclaimed wood siding stairway. The roof is clad in standing seam metal with concealed gutters to hide functionality beneath the clean, minimalist aesthetic. Thanks to projects like these, the firm has been featured in the LA Times, the San Fernando Valley Business Journal, and Urbanize.
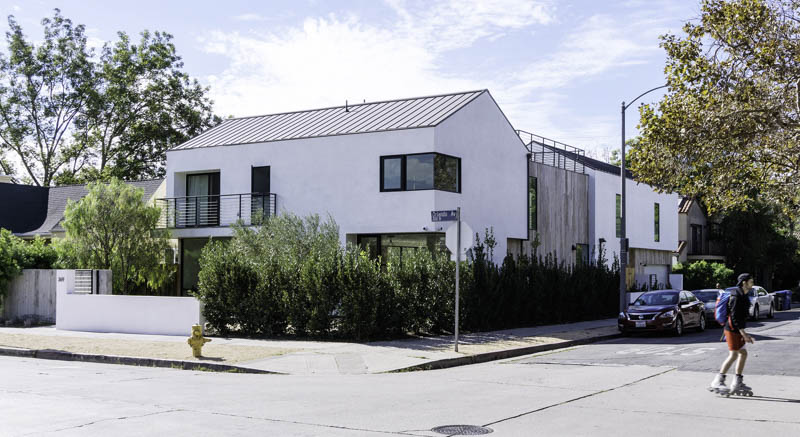
The firm’s highly capable team is managed by principal Mark Bittoni, AIA. A graduate of UCLA, Bittoni was awarded the UCLA Presidential Fellowship where he earned the prestigious AIA Scholastic award. He has also lectured at the University of Southern California and he has been a guest critic at the Ohio State University, the Tecnológico de Monterrey in Mexico City, and the Savannah College of Art and Design.
Brooks + Scarpa Architects
3939 W. 139th Street, Hawthorne, CA 90250
Whether it’s architecture, landscape architecture, planning, environmental design, materials research, graphic, or furniture and interior designs, Brooks + Scarpa Architects is known for designing innovative and sustainable buildings and urban environments that enhance the human experience. These projects are award-winning and they are environmentally responsive. And as a result, they have been exhibited in worldwide venues like The Museum of Contemporary Art in Los Angeles, The National Building Museum, Portland Museum of Art, and the Gwanju Bienale. The firm has also been featured in numerous publications including Architectural Record, Interior Design Magazine, Los Angeles Times, Medium, and Architectural Digest.
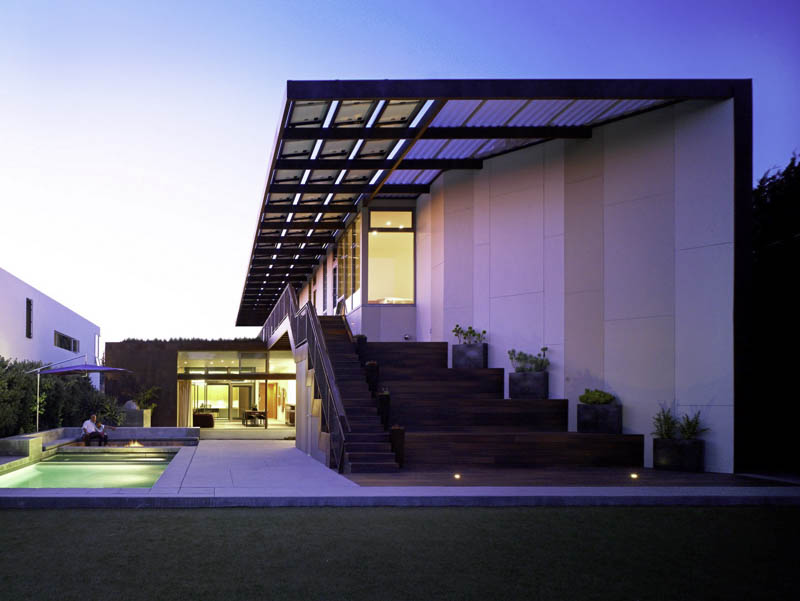
With the team’s award-winning skills, the firm has designed stunning homes like the Yin Yang House in Venice, California. A net-zero energy space, it’s an aesthetically pleasing home that’s perfect for a large and growing family with several children. Many of the materials used—including the bamboo interior, composite stone, and tile countertops, and bathroom finishes—are recycled, reinforcing the house’s environmental DNA. Along with a green roof, this residence also has blown-in cellulose insulation, radiant heating, and other sustainable features that contribute to the home’s heating and cooling.
Cozen Architecture + Lighting
719 Yarmouth Road, Suite #204, Palos Verdes Estates CA 90274
Cozen Architecture + Lighting was established in 1994. The firm was soon able to design and supervise numerous award-winning residential, tenant improvement, restaurant, and commercial projects. These projects come in a wide variety of styles that range from traditional to contemporary styles. As a progressive firm, Cozen Architecture + Lighting continuously accepts new structural and design challenges.
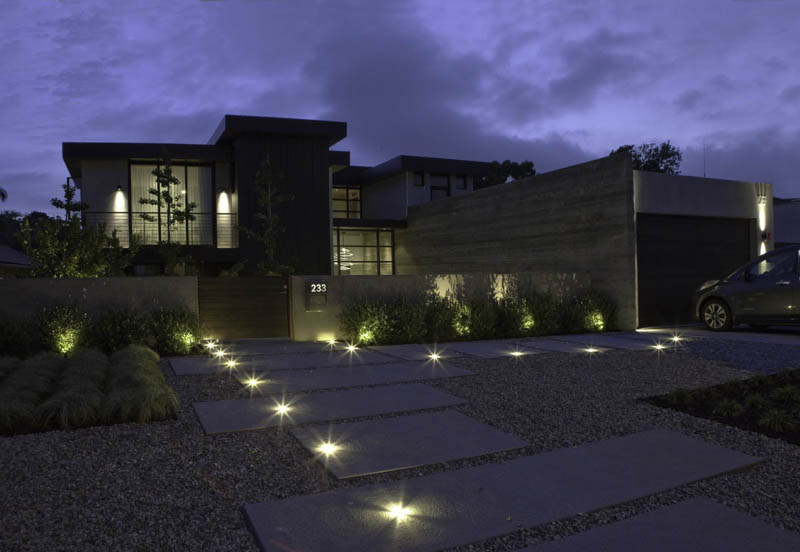
One of their notable projects includes the Manhattan Beach modern residence. A two-story 4,000-square-foot home, this residence is divided into a set of interconnected pavilions, courtyards, and outdoor spaces that work as private and gathering places. From the second-floor master bedroom, an ethereal translucent glass bridge also provides a path to a separate pavilion that houses the second-floor master bathroom. Below it is the ground-floor office that provides a wonderful view of the rear pool. Homes like these have helped the firm gain features from several leading design publications and have been included in competition exhibitions and South Bay home tours.
Ehrlich Yanai Rhee Chaney Architects
10865 Washington Blvd., Culver City, CA 90232
From corporate and government facilities to university centers, libraries, courthouses, and houses, Ehrlich Yanai Rhee Chaney Architects has mastered the art of crafting various building types. Established in 1979, it’s a versatile firm that has gained an international reputation for its excellent designs and its exemplary professional culture. Over the years, the firm has been featured in a large number of publications including The New York Times, Engineering News-Record (ENR), Dwell, and Architectural Digest. Alongside such publications, the firm has also won numerous awards including the AIA California Design Awards’ 2019 Honor Award, the AIA Innovation Award, and the AIA LA Citation Award. These awards have been given to astounding projects like the notable Spectral Bridge House—the product of a unique collaboration between Ehrlich Yanai Rhee Chaney Architects and internationally known artist Johannes Girardoni.
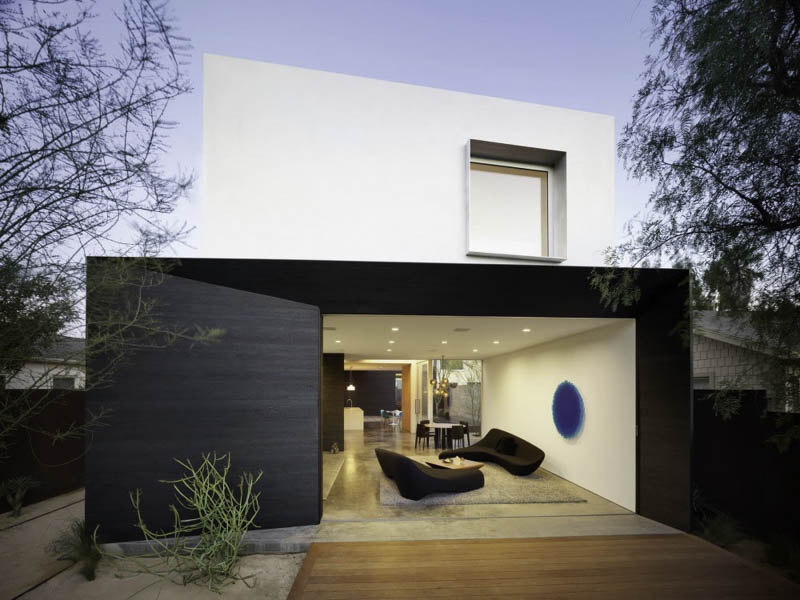
As a three-building residence that was designed to be an immersive experience surrounded by art, it has several notable features. Its most memorable one is the two-story home’s Spectral Bridge’ which links the first two buildings by a bridge within a glass atrium and the rear two structures by an exterior bridge. Run by a program timed to the sunset and sunrise, the bridge shifts through color sequences based on a year-long evolution of the spectrum.
Hamilton Architects
12240 Venice Blvd. #25, Los Angeles, CA 90066
Established in 1992, Hamilton Architects is a veteran firm with experience in custom and spec home design, the renovation of historical structures and neighborhoods, retail and restaurant projects, and interior design. Among its many projects, its most notable one is the Venice contemporary home. A home with minimalist architectural characteristics, this residence’s open floor plan opens up the stylish indoors to the outdoors. It also has several amenities, including a billiards room, wine room, and media room. Outside you’ll find a raised wood deck with an in-ground pool at the level of the main house which makes the first floor look larger. The firm has also been recognized for creating commercial projects that have been featured in industry magazines like Worcester Magazine, LA Eater, LA Times, NY Times, and Rolling Stone.
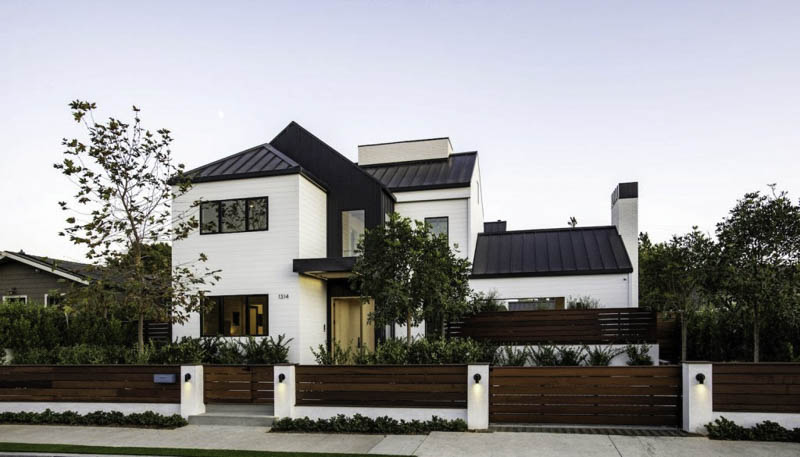
Currently, every project is managed and guided by company principal John Hamilton, AIA. A graduate of the University of Southern California, his love for architecture and continuous practice of the art has led to the creation of timeless, elegant buildings.
Joseph Spierer Architects
707 Torrance Blvd. Suite #100, Redondo Beach, CA 90277
Joseph Spierer Architects was established in 2009. Over the years, the firm has been recognized for taking an innovative approach to traditional ideas and is capable of offering practical and elegant solutions to everyday life. These solutions are provided through a wide range of services, including residential and commercial architecture design, home additions, and remodeling for clients from most of Southern California. Over time, the firm has filled its portfolio with wonderful projects like the Palos Verdes Estates residence. A one-story contemporary residence, the home has many elegant features including a wide living room complete with a custom library and a hidden, drop-down projection screen, a kitchen with a double island, and a cleverly disguised bar that offers extra space for extended family. There is also a 20-seater dining area set alongside two sets of French doors that open onto a private patio.
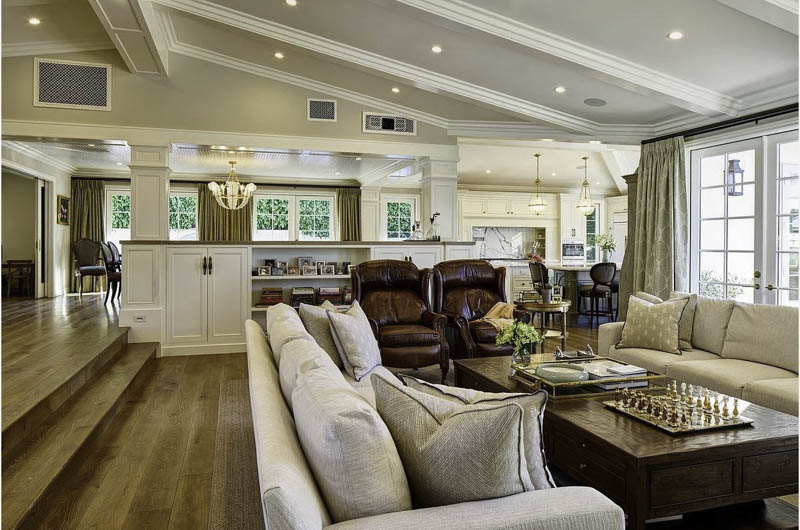
With projects like these, the firm has been featured in publications like South Bay Magazine, Dwell, Home + Design Magazine, and Architect Blueprint.
Laney LA
725 Cypress Ave., Hermosa Beach, CA 90254
Laney La was founded in 2013. Since then, the firm has dedicated its time to designing regionally relevant, community-focused, and environmentally responsive buildings based on the unique climate and context of Los Angeles. Among its many notable projects, its most memorable one is the Strand Home Remodel. Once a rugged and weathered shingle beach shack, this residence was redesigned into a beautiful coastal home that features a mix of white siding and brick veneer that warps the home’s updated exterior. New and large sliding glass doors also welcome natural light to pour into the interiors updated with light, natural wood floors, white painted tongue and groove walls and ceilings, and a neutral coastal palette that makes space more light and tranquil. With projects like these, the firm has gained features in Southbay Magazine, Luxe, and ArchDaily. The firm also got a lot of press when it won AIA LA’s 2020 Residential Architecture award.
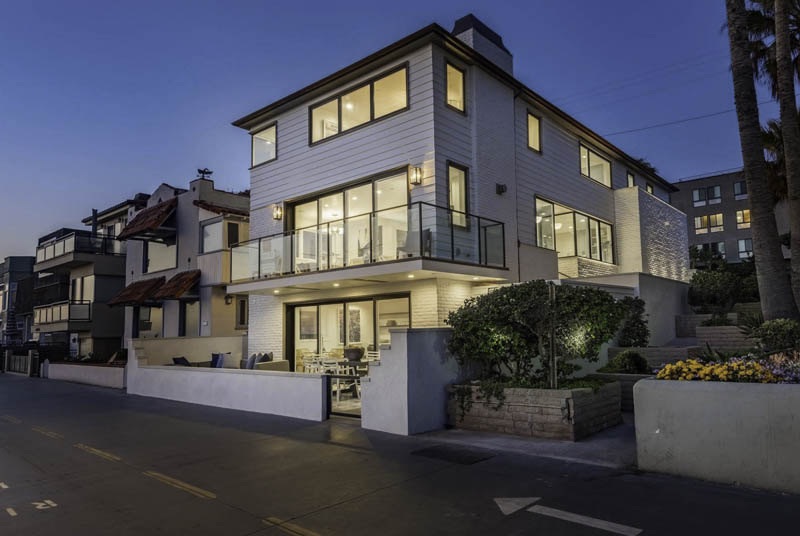
As a firm that crafts designs that foster a sense of community and celebrates beauty, Laney LA’s portfolio and clients have extended beyond Los Angeles.
Lewis/Schoeplein Architects
11533 W. Pico Blvd., Los Angeles, CA 90064
Founded in 1998, Lewis/Schoeplein Architects is a multi-disciplinary firm. Over the years, it has gathered experience in designing single and multi-family residential, landscape, urban design, commercial development, and community-based design and planning for institutions, governmental agencies, and non-profit organizations. Regardless of the project type, the firm’s products are known to be both beautiful and completely functional in the modern world.
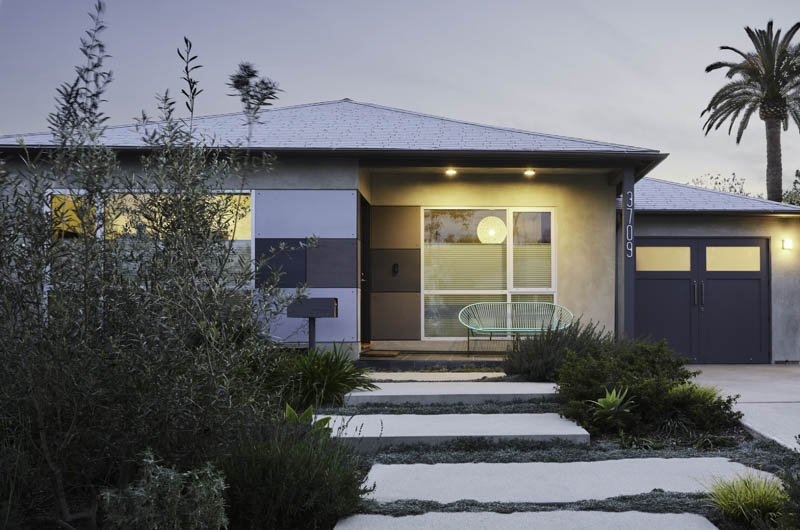
The Tilden House is a great example of the firm’s work. Aside from being a classic bungalow that welcomes the outdoors inside with large sliding glass doors, it also has a lively and aesthetic interior bathed in light colors. By designing homes that are both aesthetically pleasing and beautifully unique to the client’s tastes and lifestyles, Lewis/Schoeplein Architects has been featured in various publications including Eater LA, Curbed, and Interior Design. Luxe named the firm as a 2019 Gold List Honoree in architecture.
Michelle Anaya Architects
1412 Pine Avenue, Manhattan Beach, CA 90266
Since 1983, Michelle Anaya Architects has been designing uniquely rich spaces based on classic design theory, environmental psychology, and a highly developed understanding of its client’s needs. A great example of the firm’s capabilities is the New Midcentury modern home in Venice. As a home set in panoramic California, the residence has large expanses of folding glass doors that pass the line between the outdoors and indoors. The home also features a floating staircase, dramatic two-story spaces, floating ceilings, a gourmet European-style kitchen, and a unique tile and spa-like master bathroom. With such features, the spaces are full of light and life. Thanks to this kind of creativity, the firm has been featured in Interior Design Magazine.

Currently, the firm is handled by firm principal Michelle Anaya. A graduate of the University of New Mexico, Anaya also completed her graduate studies at the University of Southern California, Harvard Graduate School of Design, and the Art Center College of Design.
MUL-MAL Architecture & Design
101 N Pacific Coast Hwy. Ste #301, El Segundo, CA 90245
MUL-MAL Architecture & Design is made up of a passionate group of designers that strives to make every project unique and functional. Since its establishment in 2018, the firm has designed custom homes, residential remodels, multi-family, and commercial projects for various clients and has been featured in Los Angeles Business Journal. The firm’s most notable project is the Avenue
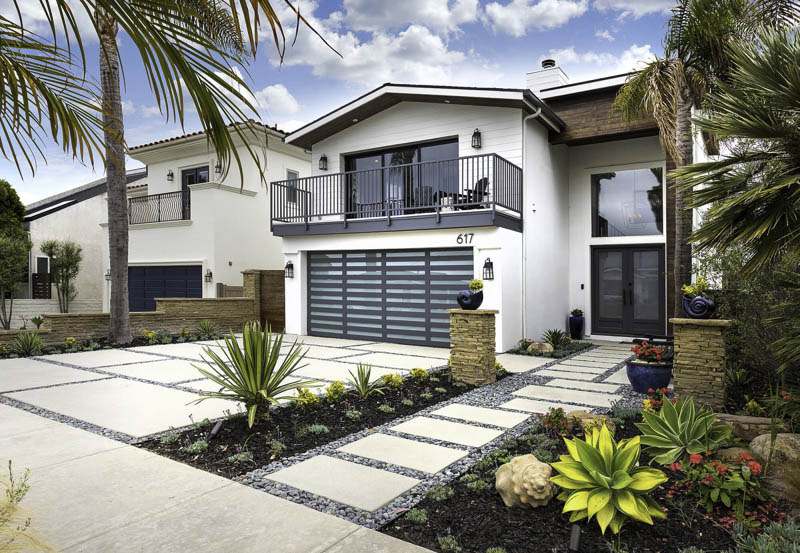
A residence in Redondo Beach. Previously a Mediterranean home, it was given an exterior and interior remodel that turned the home into a 6,096-square-foot contemporary beach house. As a home perfect for entertaining guests, the team maximized the outdoor/indoor entertainment area. While the rear of the property features a large outdoor bar and dining area with a pool and hot tub, balconies on each floor also overlook the rear yard area. Large sliding doors on the bottom floor living room area maximize the indoor/outdoor entertainment area.
open mode
Santa Monica, California
Founded in 2015, open mode focuses on residential and commercial projects. Regardless of the type of project, the firm’s work is based on collaboration and communication. The firm is guided by founder Sarah Le Clerc. After graduating from Ohio State University and Pratt Institute, Le Clerc was able to work at firms located in Ohio, New York, and Los Angeles.
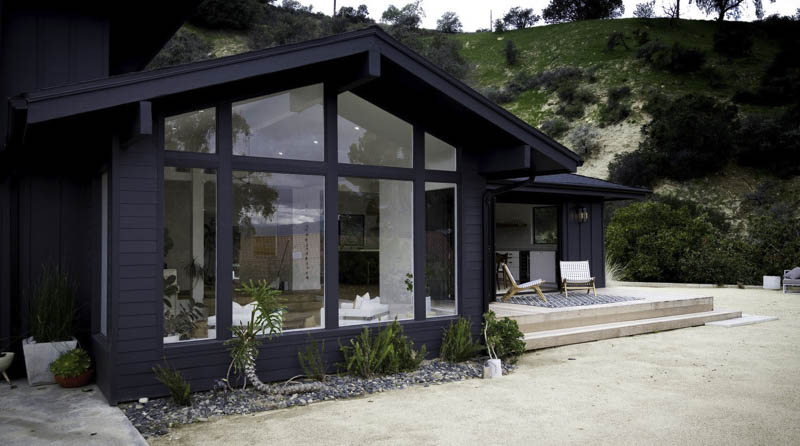
The firm has filled its portfolio with beautiful projects like the midcentury home in Woodland Hills. A project that required addition and interior remodel, it gained a rear addition that created room for a larger kitchen and dining area. Custom foldable iron-framed doors opened it up to the rear deck area. Since the home has a low ceiling, the firm also added a new king-truss to open up the ceiling and then installed skylights to create a beautiful, expansive sense of space.
Sato Architects
3641 Rosewood Ave., Los Angeles, CA 90066
Sato Architects is a 10-year-old architectural firm that specializes in custom single-family and multi-family residential projects for clients in Los Angeles and the surrounding areas. One great example of the firm’s capabilities is a Beach Bungalow which required a second-story addition to accommodate the client’s growing household. Though the home’s first-story already used up the rest of the lot, the project presented some special constraints. Nevertheless, the team was able to create an open concept plan. A staircase was also added at the front of the house to allow the height of the new second-story mass to be stepped back from the street and allowing it to blend with the old house.
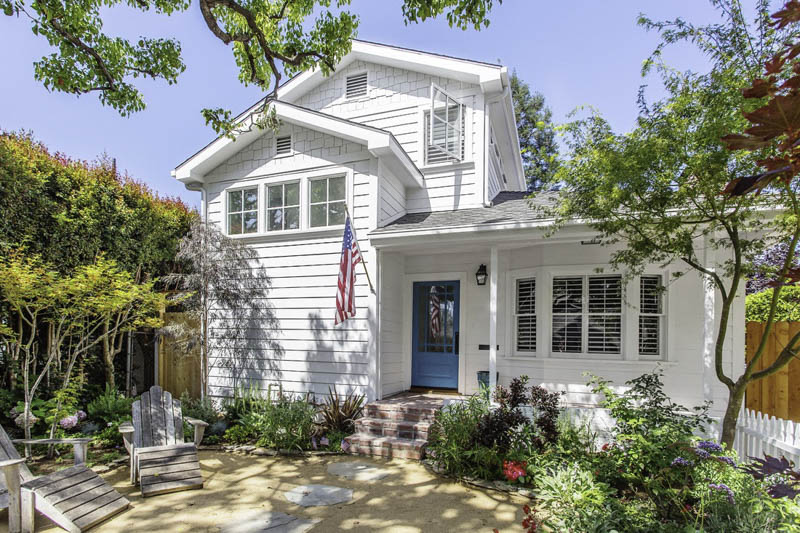
Currently, the firm is managed and guided by Audrey Sato, an architect who specializes in providing custom residential projects throughout Southern California. Sato also has experience with both sustainable building design and historic properties, including homes originally designed by Lloyd Wright and Gregory Ain.
VerteX Design Studio
3941 139th St., Hawthorne, CA 90250
In 2010, VerteX Design Studio was established by Pooya Goudarzi. A professional who was able to become a key member of several architecture firms—including Meta forms and Langdon Wilson International where he became a senior designer. During his time with these firms, Goudarzi was able to lead more than 100 diverse projects, some of which have been presented on the prominent stages of the Anaheim Convention Center Expansion and the Khandama Competition in Saudi Arabia. Currently, he leads VerteX Design Studio which serves as a platform for architectural design and a design-build concrete shop. Over the years, the firm has been featured in publications like California Home + Design and Archello.
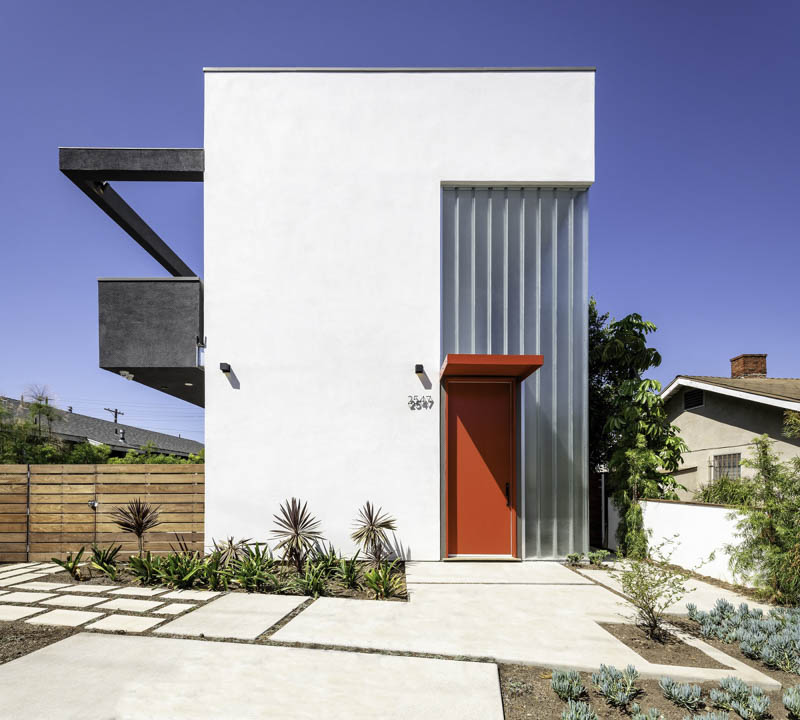
With such recognition, the firm has completed several projects including the 2547 Walnut residence. Once a dusky 1918 Venice house, this home was transformed into a beach house that highlights an appreciation for the beach weather, sun, and water elements. With full-height, 10-feet pocket doors that connect the interior to an exterior deck, it allows residents and guests to feel immediately connected to the pool and the natural landscape. The home itself is made of a combination of wood and concrete—a mix that balances warm and cold materials and creates a harmonious flow between opposite in both textures and forms. This aesthetically pleasing home was recognized with the 2020 Golden Novum Design Award—the world’s leading design award.


