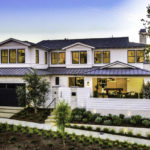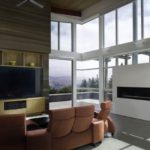Last updated on May 27th, 2024 at 06:57 am
A city with beautifully landscaped neighborhoods and quality housing, Inglewood has a string of houses that carry a median price of $175,000. Among these homes are residences that have been designed by some of the most prominent and highly-skilled architects in the area.
To help you create or buy your dream home, we’ve compiled a list of the best and most experienced residential architects in the area. Many of the architects in this list are recognized professionals who have been featured in industry publications like LA Times, Dwell, and Architect Magazine among many other publications. Alongside these features, these firms have been honored with awards such as the Honor awards and residential awards from the American Institute of Architects (AIA). Some of these firms are also AIA affiliated while some are LEED accredited and have associations with the U.S. Green Building Council (USGBC).
Alloi Architecture + Construction
8616 La Tijera Blvd. #101, Los Angeles, CA 90045
Established in 2009, Alloi Architecture + Construction specializes in meticulously efficient and profoundly innovative solutions to contemporary residential and commercial environments both locally and nationally. Over the years, the firm has gathered and blended the expertise of architects, builders, and custom fabricators to provide logical integrated solutions. So far, this work ethic has helped the team create residences with some of the most eye-catching and timeless designs.
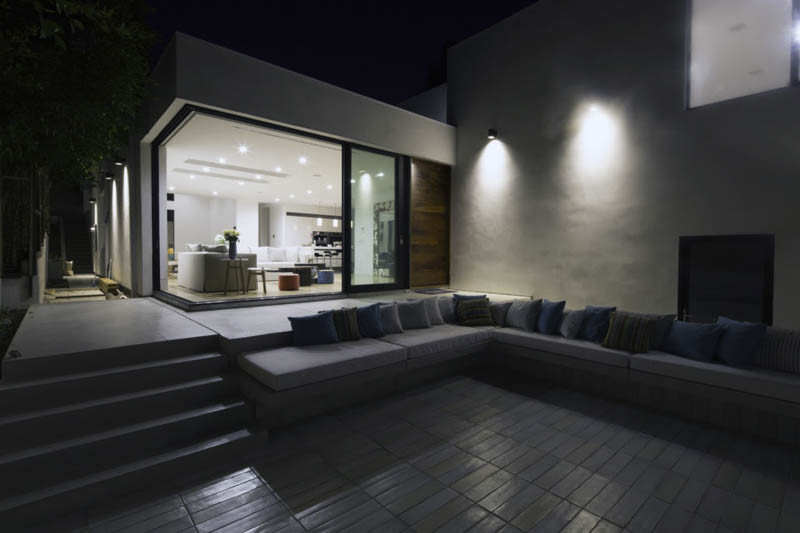
Among these collaborative projects is the notable Canyon House set in a quiet beach-side canyon. An understated home that highlights light and an open-air floor plan, this 2,700 square foot home has large walls that easily slide into hidden wall pockets to blend the cool air with its warm interiors. Projects like these are handled by the firm’s founder, Marcos Santa Ana who holds both an architectural license and general contractor license in the state of California. Aside from his membership within the Los Angeles American Institute of Architects (AIA), he is known for possessing a creativity, precision, and encyclopedic knowledge of materials that, combined, harmoniously synchronize with the design and construction of a home or commercial project.
ANX / Aaron Neubert Architects
2814 Rowena Ave., Los Angeles, CA 90039
A firm with 20 years of experience in the industry, ANX/Aaron Neubert Architects approaches its projects with a flexible intellectualism. With both residential and commercial projects, the firm has a work ethic that revolves around treating challenges as opportunities to craft amazing projects and to collaborate with more equally talented individuals who are just as flexible as this experienced team. Over time, the firm’s honed abilities have gained recognition from magazines like Living Magazine, Dwell, Metal Architecture, and The Los Angeles Times among many others.
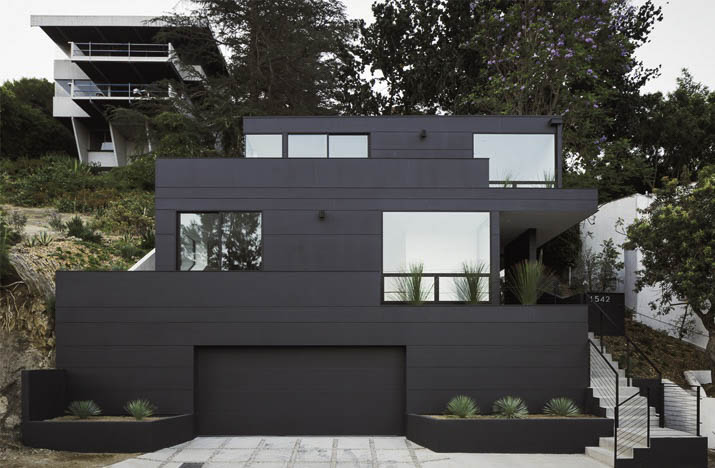
Such recognition is thanks to projects like the Tilt-Shift House. A 2,100 square foot residence set on a 3,750 square foot hill ascending northwest with panoramic views towards Los Angeles’ Silver Lake Hills and Reservoir. Designed as a rigorously stacked and shifted volume of three levels, its second floor is an open floor plan of living space that engages the entry and street-facing decks. The third floor meanwhile has a double-height interior stair volume that in conjunction with the operable windows and skylights acts as a natural ventilation system that circulates through the whole floor. To take advantage of the panoramic landscape, the home also has strategically located apertures, exterior stairs, patios, and decks. This project was awarded the 2018 AIA LA Residential Architecture Citation Award.
Assembledge+
6255 W. Sunset Blvd. Suite #920, Los Angeles, CA 90028
Established in 1997, Assembledge+ is an award-winning, boutique full-service architecture and interiors firm steeped in the history and continuing innovation of modern design. Over the years, this design approach has been incorporated into custom ground-up residential, remodels, renovation, and rehab projects. Among these projects, its most notable one is the Laurel Hills residence in Studio City. A 4,900 square foot modern residence, it is composed of three pavilions connected by a series of glass hallways and is a single-story home dominated with glass that blurs the line between the outdoors and indoors. Though it has several notable features, the entry to the house is located within a glass hallway that connects the living pavilion to the west and the sleeping pavilion to the east, making a connection that establishes a sense of intimacy before it engages with other parts of the house.
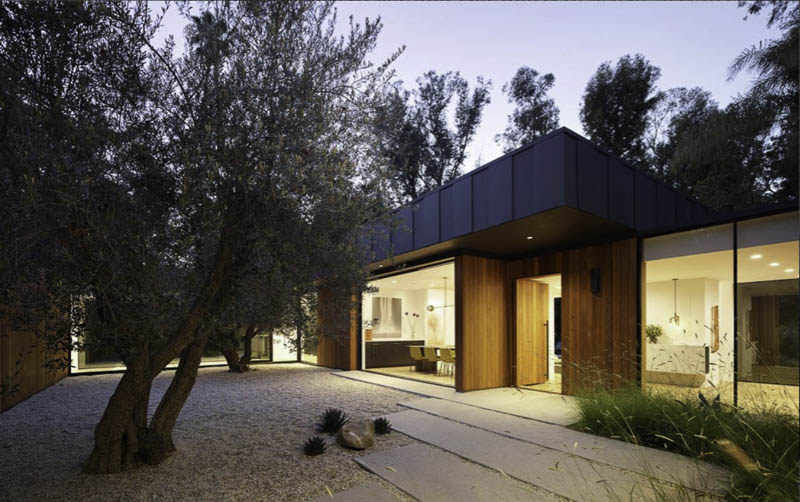
Because of its superb design, the home received several awards like the 2020 DNA Paris Design Award and the 2020 Gold Nugget Awards’ Merit Award. Alongside these awards, the firm has been featured in publications like New York Times, Dwell, and Interior Design among many others.
atelier V:architecture
1615 Westwood Blvd. Suite #200, Los Angeles, CA 90024
Established in 1991 with a name that symbolizes the firm’s personal service approach that focuses on a creative atelier-based design environment, atelier V:architecture provides clients with planning, architecture, and interior design. Over time, it has brought this work ethic and abilities to various international markets which includes the mixed-use, commercial, residential, hospitality, institutional, interior, planning, product design, and even the graphics markets.
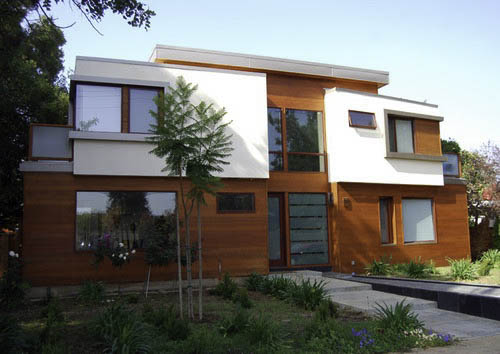
Currently, this firm’s projects are guided by founder and design principal Mark Vaghei. A graduate of Harvard University Graduate School of Design (GSD) in Architecture, Vaghei also has a masters degree in architecture and civil engineering from the University of Illinois at Urbana-Champaign and has attended the Special Program for Urban and Regional Studies (SPURS) at MIT. With years of experience, Vaghei has gathered multiple AIA Honor awards.
Edward Ogosta Architecture
8800 Venice Blvd. Suite #312, Los Angeles, CA 90034
Edward Ogosta Architecture is a creative design practice established in 2011 with work that revolves around programming, planning, and designing a wide range of building types. The firm caters to both national and international clients who are either homeowners looking for aesthetic or functional custom residential designs, or business owners who want their creative office interiors or beautiful cultural facilities.
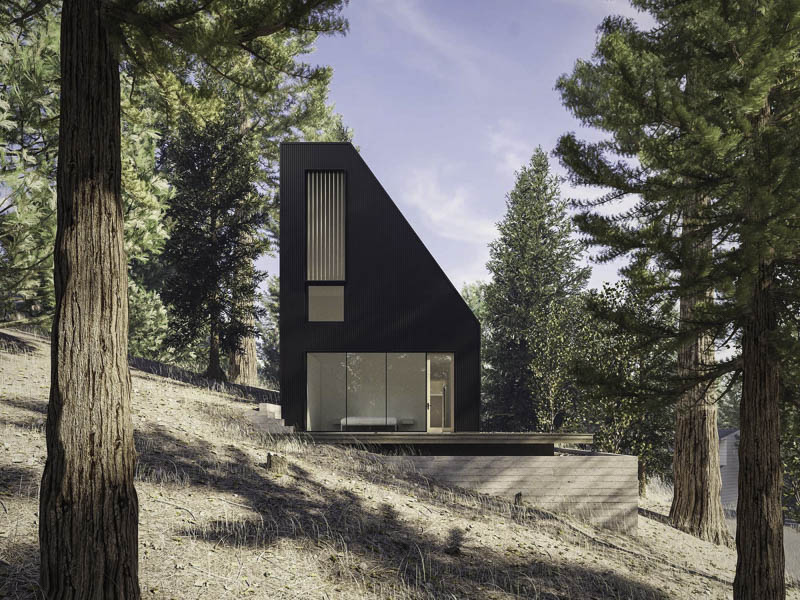
The Skyvalley house in Lake Arrowhead is one of the firm’s most notable works. A contemporary home, the Skyvalley house’s balanced design and reference for the historic legacy of mountain dwellings are just some of the reasons for the recognition it has received. Such honors include the 2020 Architizer A+ Award, the Architect magazine Residential Architect Design Award, and features in the 2019 issues of Architect and Residential Design. Sited on a mountain neighborhood’s previously underdeveloped lot with challenging topography, difficult building setbacks, and dense vegetation, the home presents a harmonious mix of coherent forms, an absence of excess, and rigorous material unity.
Stunning and well-thought projects like these have gained the firm a plethora of awards like the 2019 Sub-zero Wolf Design Contest’s 1st Place Award for the Corner Pocket House, and recognition from publications like LA Times, Southbay Home, and Azure Magazine.
Ehrlich Yanai Rhee Chaney Architects
10865 Washington Blvd., Culver City, CA 90232
Ehrlich Yanai Rhee Chaney Architects is a versatile practice established in 1979. After years of working in the industry, the firm has gained an international reputation for design excellence and an exemplary professional culture. Alongside its great work ethic, this firm is a 45-member team with offices in Culver City and San Francisco that practices in diverse markets including educational and civic work, but was originally founded as a residential design studio and this remains core to the work to this day. Over time, this exemplary firm’s designs have gained it several awards such as the 2019 AIA California Design Awards Program for the Spectral Bridge House and the AIA LA’s Residential Architecture Awards’ Honor Award. Alongside these honors, the firm has also been featured in publications like LA Times, Dwell, and Spaces.
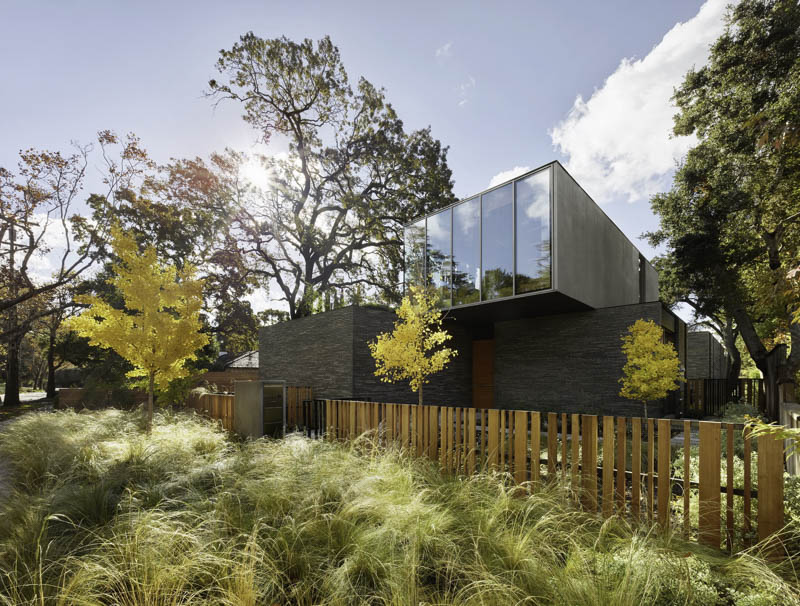
Photo by Matthew Millman.
As expected, many of its works are eye-catching and aesthetically pleasing. Among these, its most notable one is the Waverley Residence. A modern home that works as a study in strong but simple composition and materiality, its ground floor is wrapped in an elongated hand-fired brick that emphasizes the architecture’s horizontal design. To bridge the gap between the outdoors and indoors, the home has floor-to-ceiling glazed openings captured by thin-profiled bronze frames. To bring in some contrast, the second floor shines with steel panels and oversized aluminum-framed windows.
Eric Rosen Architects
11525 W. Washington Blvd., Los Angeles, CA 90066
A creative architecture and interior design practice, Eric Rosen Architects is known for providing innovative solutions to both commercial and residential projects. When it comes to residential projects, the firm has filled its portfolio with work on new single-family homes, additions and remodels, and multi-unit dwellings.
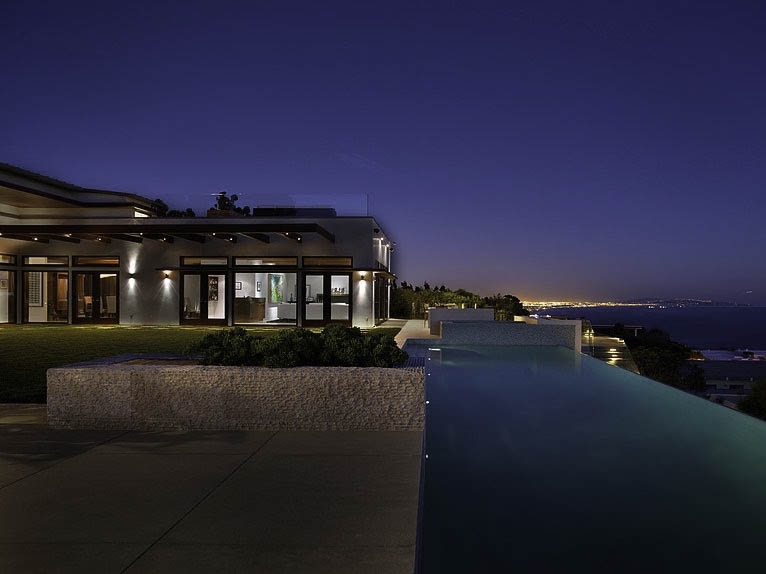
Since its inception in 1992, Eric Rosen Architects has been expanding its practice to focusing on various types and scales that benefit from the firm’s honed process of design and exploration. With this process, the firm is known for creating projects that exude the team’s skill in creating strong designs and superb attention to detail.
(fer) studio
1159 E. Hyde Park Blvd., Inglewood, CA 90302
A studio composed of a team of talented and creative design professionals who welcome challenges with inspired and committed minds, (fer) studio focuses on providing clients with iconic architectural and urban design solutions for various projects. These include residential homes, commercial offices, institutional structures, hospitality facilities, and restaurant buildings. Since the firm’s establishment in 2002, it has specialized in contemporary design and has crafted projects that have gained recognition from publications like LA Times, Dwell, Inglewood News, and Space Man. Focused on the needs, problems, and specific architectural design solutions (fer) studio is highly capable of creating iconic individual architectural forms that mirror the client’s personality.
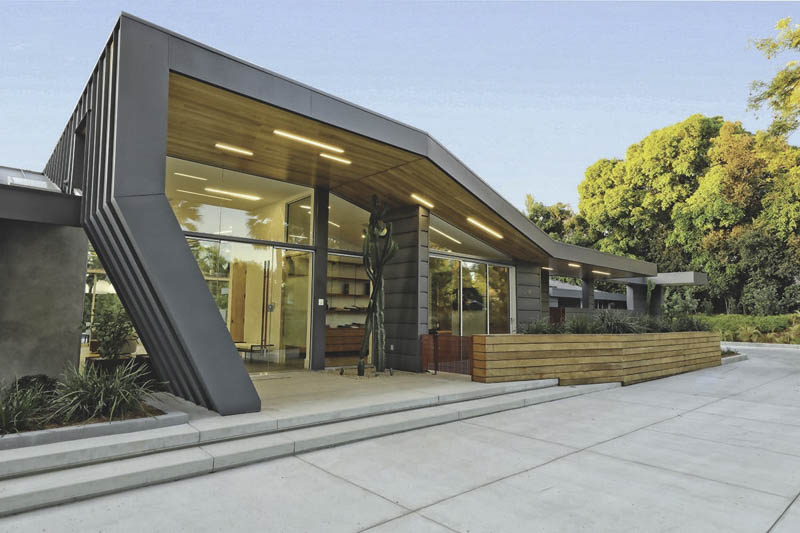
Griffin Enright Architects
12468 W. Washington Blvd., Los Angeles, CA 90066
Infusing innovation and experimentation with the desire to explore cultural complexities, Griffin Enright Architects is known for doing various projects ranging from large-scale commercial and residential projects to furniture designs and gallery installations. Among its many projects, its most notable project is the Birch residence in Los Angeles. A 3,600 square foot two-story residence on a flat, semi-urban site in L.A.’s design district, the home has a compact design that creates a sense of expanded volume. A double-story central volume also curves through the house, creating extended views and maximizing daylight from the skylight and the sunshade above. A home with several notable features, this residence was honored with the International Residential Architecture Award, the Urban Design & Architecture Design Award, and the LA AIA Residential Architecture Award. With a portfolio of other equally stunning projects, the firm has been featured in publications like GA Houses, The New York Times, Architectural Digest, and Azure among others that go alongside a plethora of awards. The 2020 AIA LA Residential Award and the 2019 International Residential Architecture Award are just two of the firm’s several honors gathered since the firm’s establishment in 2000.
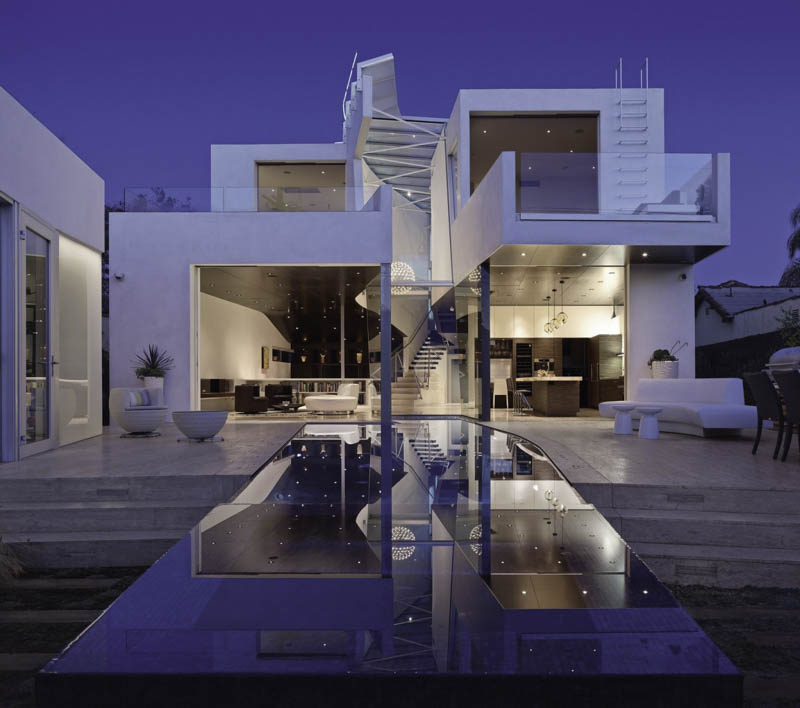
Hsu McCullough
2934 1/2 Beverly Glen Circle Unit #378, Los Angeles, CA 90077
Specializing in custom home design rooted in comfort, Hsu McCullough approaches its project with meticulous attention while offering thoughtful and elegant solutions that fit all budgets and schedules. Aside from this work ethic, the firm’s team is highly capable of producing homes that reflect the personalities and lifestyles of its clients while still maintaining its loyalty to light within the interior and exterior environment.
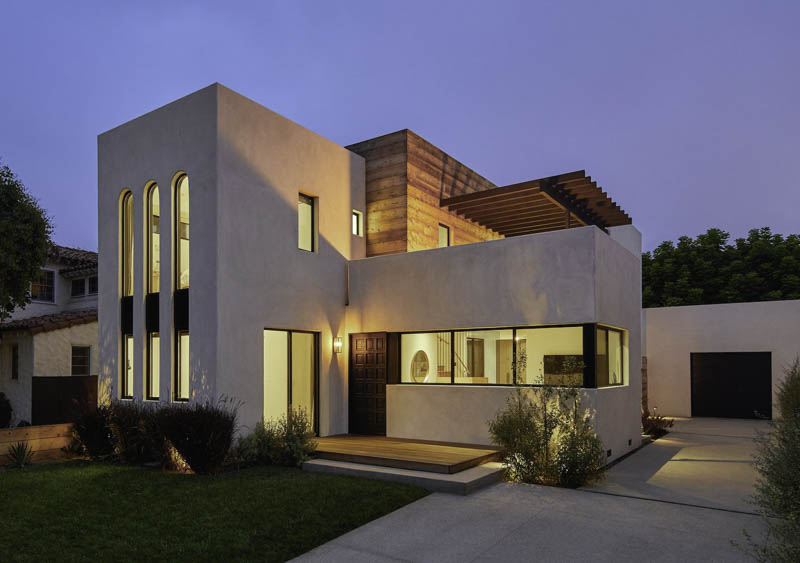
A great example of its work is the Moore house. A two-story modern home, it is influenced by Mediterranean and Art Deco styles with family gathering spaces found indoor and outdoors. With notable projects like these, the firm has been featured in publications like The Wall Street Journal, The New York Times, Dwell, and The Los Angeles Times alongside many architectural design websites.
Lewis / Schoeplein Architects
11533 W. Pico Blvd., Los Angeles, CA 90064
Founded in 1998, Lewis/Schoeplein Architects is a multi-disciplinary firm that does single and multi-family residential, landscape, urban design, commercial development, and community-based design and planning for institutions, governmental agencies, and non-profit organizations. Regardless of the project type, the firm is capable of producing projects that seamlessly combine beauty and functionality. Over the years, its portfolio has been filled with these beautiful projects which have brought the firm recognition from various publications like Eater LA, Curbed, Luxe, Niche Modern, and Dwell.
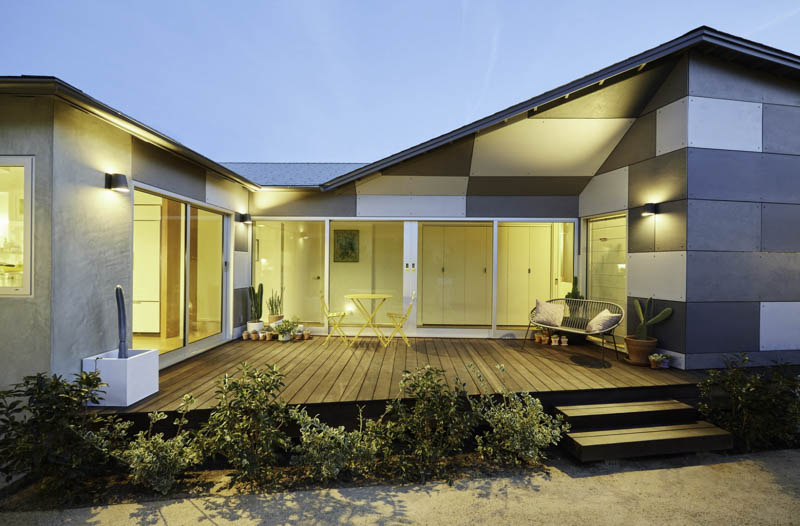
Currently, the firm is managed by Marc Schoeplein who has studied and written about urbanism and housing in developing countries and has worked with award-winning firms KoningEizenberg Architecture and Moore Rubell Yudell. Alongside Schoeplein is Toni Lewis, a UC Berkeley graduate and a graduate of UCLA where he completed a master’s thesis on the viability of strategic small-scale architectural intervention as a way of affecting larger urban environments.
Mass Architecture & Design
2330 W. 3rd St., Los Angeles, CA
Ordinary conditions, forms, and materials are crafted into extraordinary spaces with this full-service architectural firm. Mass Architecture & Design was established in 2004. During those years, the firm has done both commercial and residential work. Among its many projects, Sage Lane residence is an impressive piece of work. Set in the Pacific Palisade, this 5,000 square foot home takes on a modern style and has the living room on the second floor to capture more of the sunlight in the canyon. Homes like these have earned the firm features in publications like Dwell Magazine and Coffee Book Magazine. Like Sage Lane, many of the firm’s projects are developed uniquely from the first sketch through construction with an emphasis on clear concepts, formal rigor, the economy of means, and precise detailing and craftsmanship.


