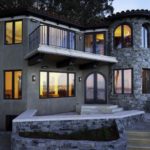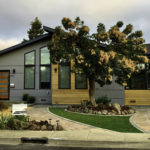Last updated on May 27th, 2024 at 06:42 am
Lakewood lies in the Colorado Piedmont with the Great Plain to the western edge just east of the Front Range of the southern Rocky Mountains. Homes in the area are diverse, with some having a great view of the mountains while others are located in a modern urban neighborhood.
One thing that is beautiful about this place is the vast lands that are filled with beautiful scenery from the warm summer heat all the way to the chilly winter weather. These fields are full of lush green plantations during the summer and are covered in a blanket of snow. Houses that are built in these areas are offered with a beautiful outdoor atmosphere. The downtown side, meanwhile, is not left behind in terms of its scenery. High-rise apartments and houses are treated with a site of snowy mountain peaks and stunning gray skies. Street lights add to the beauty of a chilly winter day, giving a more vibrant ambiance.
Regardless of where and what you want your house to look like, you want the best architects to help you in that process. This list compiles the best residential architects based on the awards, accreditations, features, and the years it has been in the industry.
DAO Architecture
7230 Meade St., Westminster, CO 80030
Dan Orecchio founded DAO Architecture in 2009. It’s a relatively new firm that has partnered with two professional architects. It’s currently a relatively small firm, but it is able to deliver multiple services ranging from residential, commercial, healthcare, and university buildings. Some of its other projects include the Regis Women’s Softball Team’s Locker Room, the Boulder Health Center, and the Lone Tree Family Medicine. The firm has garnered accreditation from the National Council of Architectural Registration Boards (NCARB).
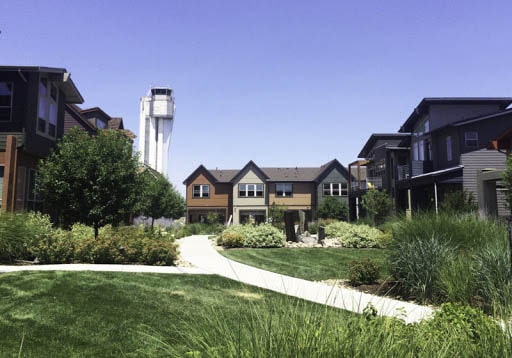
One of the projects the firm completed is this residential housing located in Stapleton, Colorado. The landscape of the project is beautiful, with many live plants and large open spaces. It creates this relaxing atmosphere and is appealing to the eye. The surrounding area can affect people’s mood, and having an appealing atmosphere allows people to relax and unwind. The houses in the area have different designs. Some have a brown color palette, others have a white surface, and others have a gray exterior. Having different color palettes also contributes to the appeal of different people. Having a variety of designs contributes to the overall aesthetic, and it creates a beautiful living environment.
Design Studio Architects
5730 S. Curtice St., Littleton, CO 80120
Design Studio Architects has been in the industry since 1976. Ryan Holtman joined in 2017, in partnership with Greg LaRock, and currently has accreditations from the American Institute of Architects (AIA) and the Leadership in Energy and Environmental Design (LEED). It has numerous recognitions in Colorado Homes & Lifestyles magazine and the Rocky Mountain News, as well as the Colorado Chapter of the American Institute of Architects. As for awards, it has won the Home of the Year, Architect’s Choice Award, and the Professional Leadership and Distinguished Service Award.
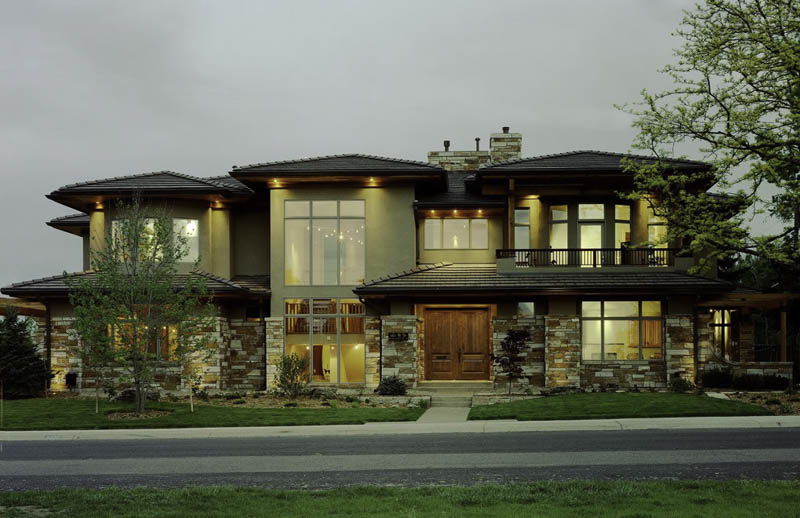
This residential project from Denver, Colorado featured here is a beautiful contemporary home that the firm designed. The exterior is a beautiful mix of stone masonry and a smooth stucco fenestration. It immediately has an eye appealing design, which is a nice feature since it radiates a warm and welcoming vibe. Inside, it has cozy atmosphere with classic wooden furniture. From the kitchen cabinetry, countertops, tables, etc., it uses these simple furniture, which creates that comfortable feeling. The house also includes a swimming pool, allowing opportunities for outdoor living activities.
Empire Drafting and Design LLC
Lakewood, CO 80227
Founder Michael Payne established the firm in 2007. Michael studied at Arapahoe Community College for architecture technology degrees. The architect on staff, Steve, studied at the University of Wyoming with a degree in civil engineering and architectural design. The firm has received accreditation from AIA and LEED. The firm has done diverse-designed homes from contemporary, mountain homes, and even bed and breakfasts through the years.
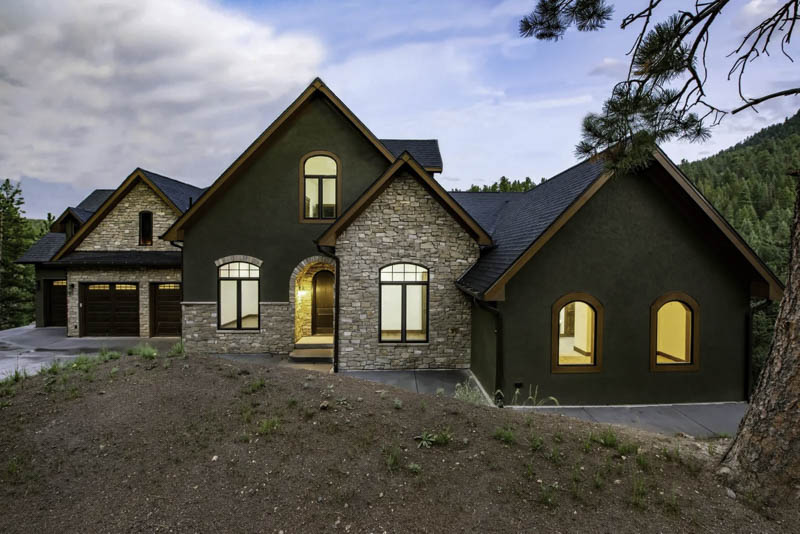
This home, located in Colorado’s foothills, is a contemporary home that offers beautiful views of the mountains and wildlife. The exterior is quite sophisticated with stone masonry and a smooth black cement design. The interior has a little mix of traditional furnishing with the contemporary theme of the house. The kitchen has some conventional aspects with the mahogany cabinetry and the white- and black-patterned kitchen island. The rest of the house has a bright and warm atmosphere that radiates a comfortable vibe. The location of the house is beautiful as it offers several views of its surroundings. It offers a country-style experience away from the city life that many people crave from the mountains and occasionally wildlife.
Ewers Architecture
1420 Washington Ave., Golden, CO 80401
Founder Peter Ewers established the firm in 1998 and offers different homes from the contemporary, mountain side, and winter ski getaway homes. Throughout the years, the firm would gain numerous features from a variety of publications, including Colorado Real Estate Journal, Aspen Sojourner, Mountain Homestyle, Architect Colorado, and Environmental Design+Construction.A notable aspect of the firm’s projects is the location of the houses that provide beautiful views of its surroundings.
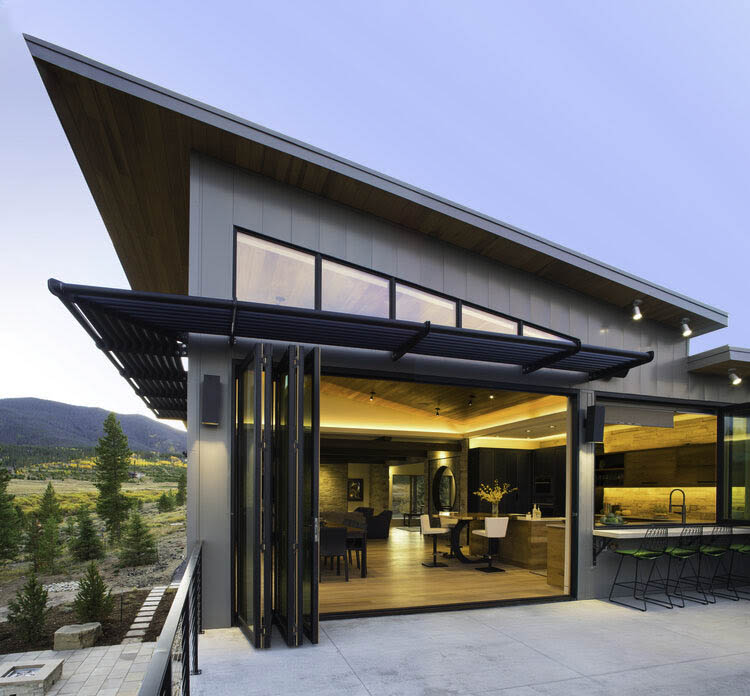
This 3,300-square feet ski getaway mountain retreat is an elegant modern home with gorgeous views of the mountains and forests. Whether during the day or night, each area of the home has a magnificent view of the environment. It can create this warm and bright atmosphere or a serene and calm environment in the house. It features a gourmet kitchen and dining area along with a sophisticated living room, which includes a modern-designed fireplace. From the living room to the bedrooms, every room offers different views of the surrounding area, which creates the connection with outdoor living. It’s a balance of indoor and outdoor living that any family would be ecstatic about.
Faye Crow Architect LLC
2901 Kendrick St., Golden, CO 80401
Faye Crowe established the firm in 1998, providing mountain-style homes, ranch homes, historical restorations, and Green Build designs. Faye graduated from Arizona State University College of Architecture in 1979 and later became a licensed architect in Colorado and Arizona. Having experience with the desert environment in Arizona and the mountains in Colorado help her create beautiful, unique homes with a strong emphasis on the environment.
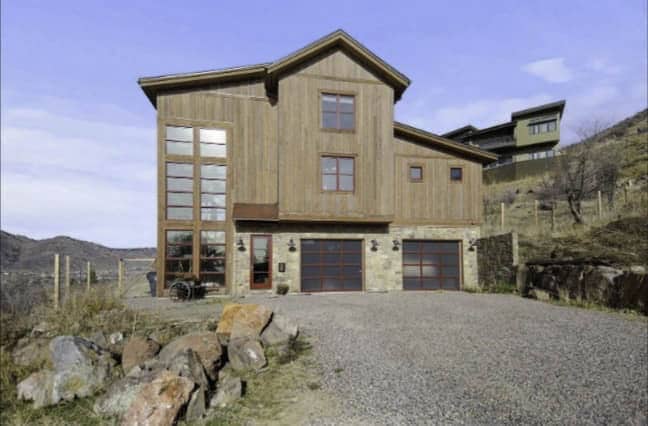
The contemporary home in Golden, Colorado featured here is a uniquely structured house with a beautiful surrounding area. The exterior used some stone masonry and used a dark wood design for the majority of the home. The house also includes a small patio area, and instead of a backyard garden, it has an outdoor dining area with pebbled flooring. It’s an area where people can take a short walk and wind down. As for the inside, the character is cozy with a variety of furniture, such as an elegant marble dinner table, a stone masonry fireplace, and gray cabinetry. It also has tall windows, which allows for a beautiful view of the outdoors and creates a bright and warm feeling.
FitzWilliam Architects
4125 Carr St., Wheat Ridge, CO 80033
Before founding the firm in 2002, Mark Fitzwilliam earned his master’s in architecture from the University of Colorado. The firm has a variety of designs for homes, from modern gray brick structures to traditional wooden designs. Its projects have various locations from urban neighborhoods to the more rural areas that offer magnificent views of its surroundings.
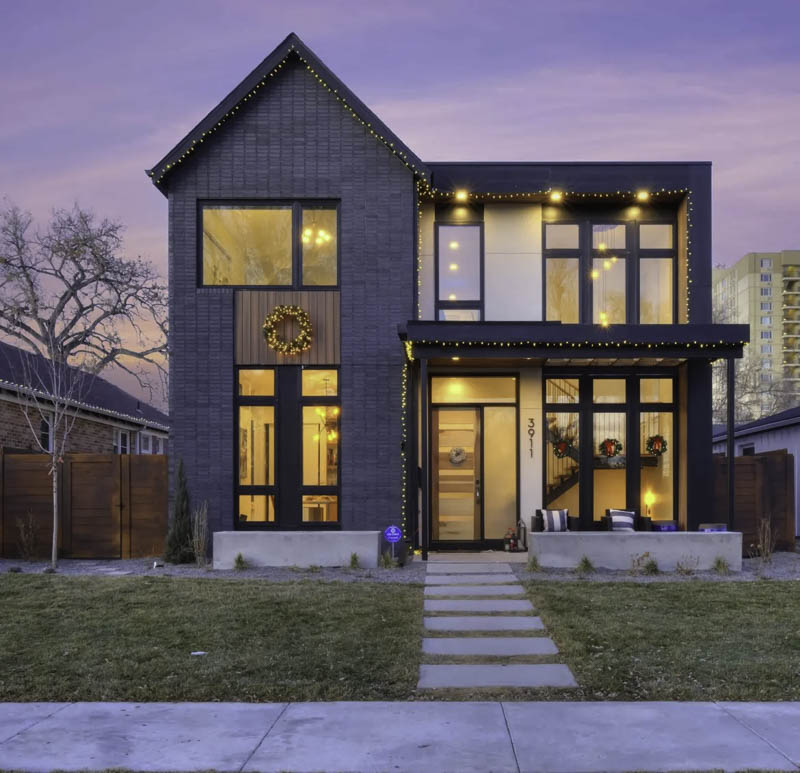
Photo by Zac Cornwell Photography.
This three-story 3,600-square feet home in Denver’s Sloan Lake area is a unique contemporary home that offers five bedrooms, three bathrooms, a beautiful great room, and a media room. The house is not the typical home that takes up quite an amount of space because of its wide structure. This home maximizes the area with the home’s height instead, which creates this unique homey atmosphere with Grayling Concepts LLC having worked on the interior design. It has this uber cozy feeling from the modern designed office, living room, and kitchen. The home’s living space can create better family dynamics with the close proximity of the areas in the house.
G Squared Design
10920 West Alameda Ave. Suite 100, Lakewood, CO 80215
Jestin Gieck and Cody Gieck established the firm in 2010. It is a relatively young firm that not only provides residential services, but also provides scientific labs, shipping facilities, and animal shelters. The firm has accreditation from the AIA and continues to offer high-quality projects to the area of Colorado.
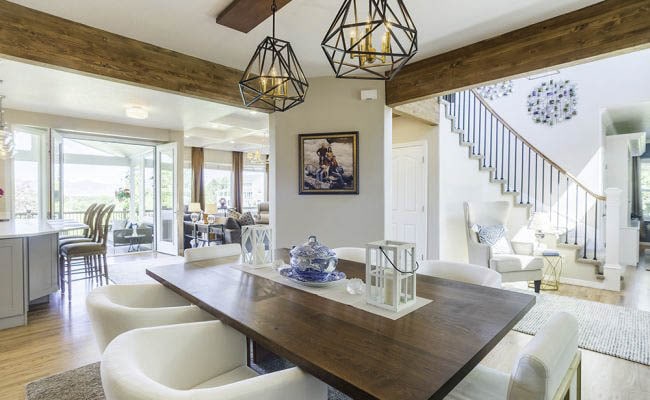
This Warner residence was completed in 2017 and is a beautiful modern contemporary home. It has a very bright aesthetic with a welcoming feeling. It includes traditional wooden designed cabinetry to go along with the contemporary dining area and living room. It has a relatively ample floor space and can take advantage of that space and, at the same time, leave plenty of room to move around. The living room is elegantly furnished with a beautiful chandelier, bright couches and chairs, and a massive clock attached to the wall. Being close to the dining area and kitchen, it’s a very attractive part of the home with its bright aesthetic and relaxing atmosphere. In addition to that, it also includes a study room and an outdoor deck for gatherings and socialization. The home is fit for gatherings and socialization and will bring joy to any family.
KGA Studio Architects
950 Spruce St. Suite 2d, Louisville, CO 80027
KGA Studio Architects is an award-winning residential architectural firm founded in 1977. The firm has been recognized both locally and nationally, including 32 Best in American Living (BALA) awards and 81 MAME awards. Most recently KGA was recognized with top honors in its category at the 2020 BALA Awards for Best Custom Home 5,001-6,000 SF. KGA is an active member of the National Association of Home Builders (NAHB) and the Home Builders Association of Metro Denver (HBA). The firm has been featured in magazines, such as Colorado Homes & Lifestyles, Colorado Biz, Professional Builder, and Architectural Digest.
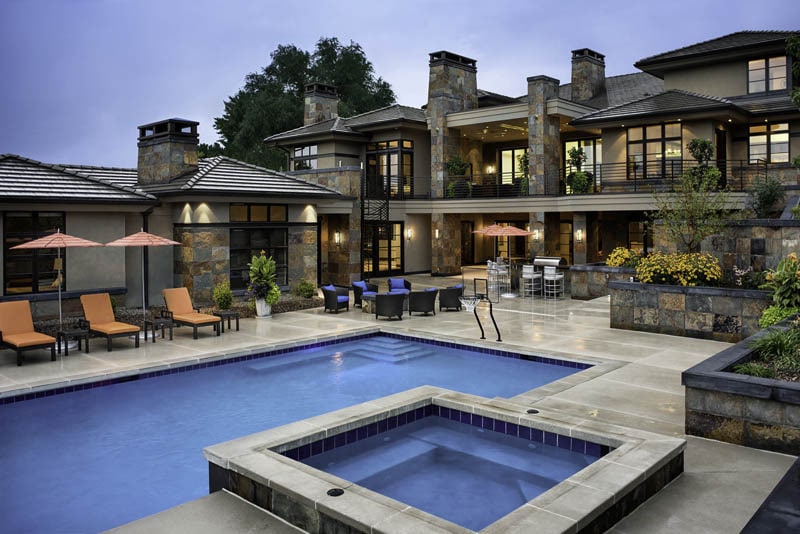
This luxurious 14,155-square foot home located in Greenwood Village, Colorado, is an award-winning project that the firm completed. It has won the 2015 MAME: Best Architectural Design of a Custom Home 5,000 SF and Over; 2015 BALA: Silver Award; Best One-of-a-Kind Custom or Spec Home Over 8,000 SF; the 2016 Nationals: Silver Award; and Best Architectural Design of a Custom or Spec Home. It’s an uber-luxurious and elegant home with mahogany flooring and furniture, marble columns, high-end coffee tables and fireplace, and even a theater room and bar area. The bedroom and bathroom are massive, with the bathroom having a marble bathtub and large shower booth while the bedroom has an outdoor balcony. As for the outside, it includes a large swimming pool with jacuzzi, patio, and outdoor dining area. Every area of the home equates to a life of luxury where anyone would be glad to live in. It’s the perfect home for any family to host large social gatherings.
Lawrence Architecture Inc.
2970 W Long Dr. Apt B, Littleton, CO 80120
Lawrence Architecture Inc. was founded in 1985 by Rick Lawrence. The firm would receive accreditation from the NCARB and the AIA. The firm creates contemporary and traditional homes with the use of stone masonry to design the exterior. Some are a mix of stone masonry and wood or cement with eye-catching details incorporated into the design.
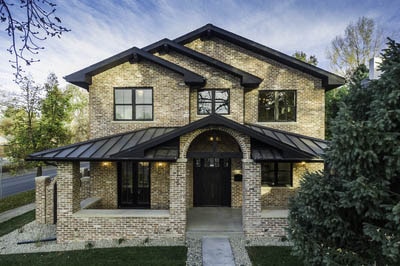
This contemporary home in Clayton Street, Denver, Colorado, is an elegantly designed home. The exterior has that stone and brick design with contemporary-designed roofing giving it a mix of traditional and modern features. The interior has a very bright aesthetic with many chandeliers and lamps throughout the house, including the living room, kitchen, dining area, study room, and even the bathroom. The flooring is a dark mahogany wood design that contrasts the bright aesthetic from the furniture and walls, creating an overall warm atmosphere. The house is generally a mix of elegant white and dark furniture like chairs, a coffee table, and the bar. It’s a home that uses simple designs and furniture to create a comfortable and cozy home.
Mues Architecture Firm
215 South Wadsworth Blvd. Suite 300, Lakewood, CO 80226
Mues Architecture Firm is a recently established firm by Richard Muller Jr. in 2016. Richard has a bachelor’s in electrical engineering degree from Boston University, where he would also receive his master’s. He would later switch careers and get a master’s degree in architecture from the University of Texas. He is a licensed architect with an accreditation from the NCARB, and the AIA would accredit the firm. It focuses more on multifamily homes, but also produces single family homes and residences as well.
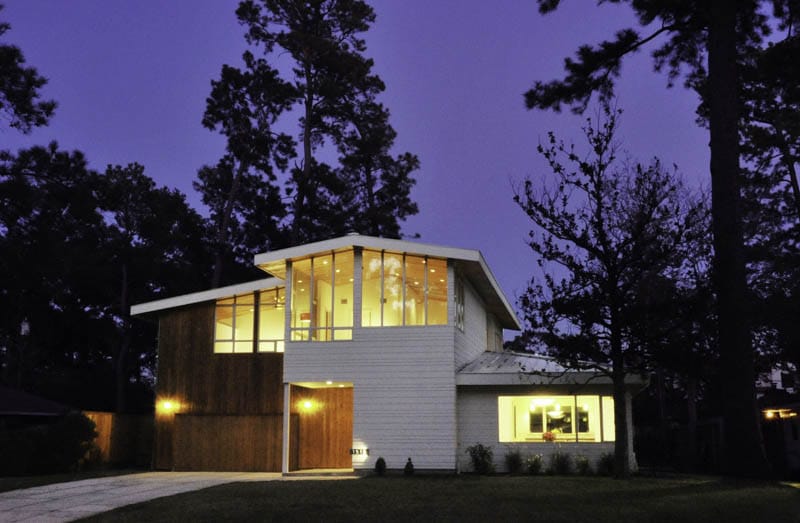
This Bayram residence project in Houston is a 2,300-square foot contemporary home. It has been recognized as a Silver-rated house by the LEED. It uses some minimalist aspects to the home, such as the bamboo flooring in the living room and the cedar plank ceiling. It contrasts the modern designs and furniture, which create a balance of beautiful open and living spaces. The home has a mix of indoor and outdoor living, with the living room having direct access to the swimming pool deck and just a few spaces to the gallery. It has many wooden designs from the shelves, the staircase, the kitchen, and its cabinetry, which goes well with the white color palette to create a peaceful atmosphere.
Studio Lemonade
1895 Youngfield St., Unit 1 Golden, CO 80401
Grady Huffhas established Studio Lemonade in 2009. He has degrees in interior design and architecture from the University of Colorado, Boulder. It has accreditations from the International Council of Shopping Centers (ICSC), the Society of Experimental Design (SEGD), the Urban Land Institute (ULI), the AIA, and LEED. The firm offers various services aside from residential homes such as offices, sports and recreation, and hospitality. Its residential project designs include contemporary and traditional homes, some located in more remote areas that offer a fantastic view of its surroundings.
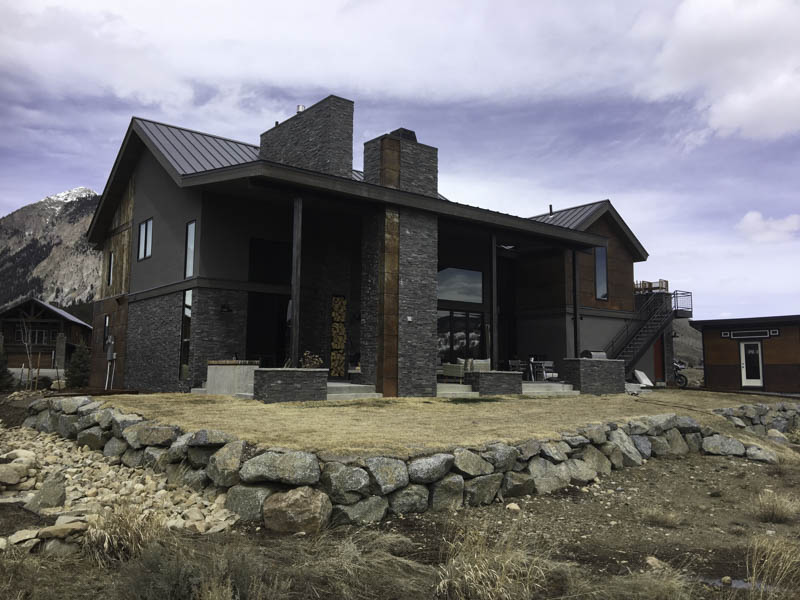
This contemporary home in Colorado is surrounded by beautiful views of the mountains and its surroundings. The exterior has an outdoor deck that is perfect for relaxing and observing your surroundings. It has a sleek, modern exterior black design that goes well with the outdoor deck with its dark wood flooring that exudes a sophisticated impression. The living room radiates a modern vibe with lots of dark furniture from the mahogany coffee tables, black kitchen cabinetry and furnishing, and its bathrooms that are designed with a black brick scheme. A unique feature the home has is a barn-style door for its bedroom. It’s located in the living room and acts as a sliding door. The bedroom itself is beautiful, with another sliding door that leads to the outdoors. It gives the room a nice view of its surroundings and brings more natural light into the room. The house allows for a lot of natural light to come in the home and creates this beautiful atmosphere that anyone will appreciate.
Studio 646 Architecture LLC
15940 S. Golden Rd., Golden, CO 80401
Studio 646 Architecture LLC is a young firm established in 2015 by Eric Blase. Despite being founded relatively new, Eric has accreditation from the AIA and LEED. It has various experience working with different projects ranging from apartment buildings, townhouses, and even restaurants. Its projects range from mountain-style homes, farmhouses, contemporary homes, and traditional looking homes.
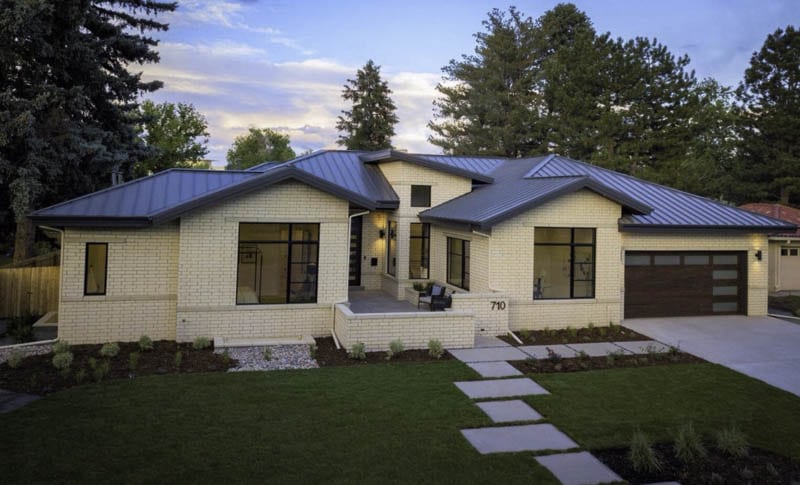
This contemporary home has a unique exterior design with a yellow-white brick design all over. It resembles a traditional farmhouse seen in more rural areas, but aspects such as the roofing, garage, and windows add that contemporary vibe to the house. Even the patio’s fireplace has this brick design to go along with modern furniture like the couches and tables. Inside it is very cozy and comfortable with the design of the great room. It not only uses wooden-style flooring, but also incorporates rugs or carpets that add more diversity to the overall design and atmosphere. The kitchen is very classic with the white cabinetry and gray kitchen island. A notable feature of the house is the wine cabinetry. It is a huge room that can store several bottles of wine, but not like a refrigerator. It instead holds it through the use of gold rods that allow the bottles to lay down, and these rods surround the entire room. The house has a laid back and relaxing vibe in every area, which helps people de-stress and wind down.
TKP Architects
1509 Washington Ave., Golden, CO 80401
Founders Karen Keating and Paul Deardorff established the firm in 1983. Karen earned her master’s in architecture from the University of Michigan while Paul received his bachelor’s in architecture, with minors in art and interior design from the University of Idaho. The firm has garnered numerous accolades over the years. It has features in publications such as Mountain Living, The Robb Report, LUXE, and the Wall Street Journal. For awards, it has won the AIA Architect’s Choice Awards, Best in American Living Awards: Best Home in Mountain Region, Institute of Classical Architecture and Art (ICAA) Newman Award, and the Colorado Association for Remodeling Excellence Awards. The firm has accreditation from the America Society of Interior Designers (ASID) and the AIA.
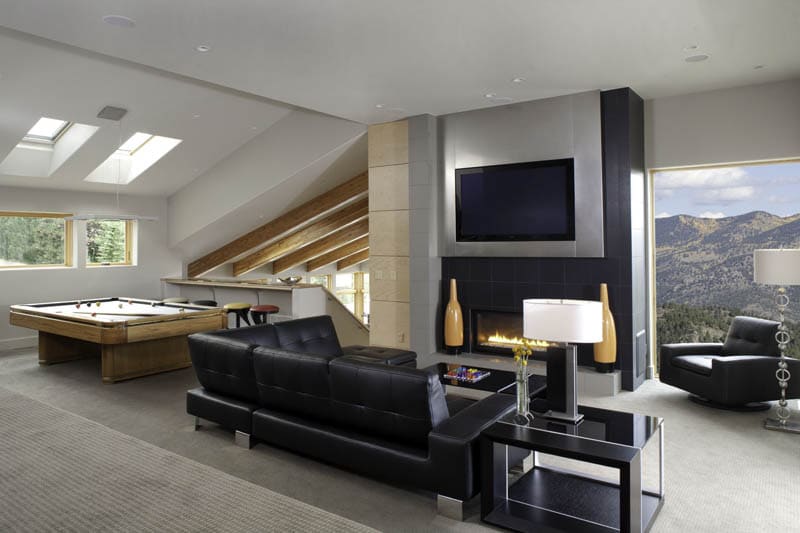 This modern luxurious hillside home featured here is an uber elegant house that has several high-end amenities. It’s a mix of uber-luxurious furnishing with a blend of simple designs. From the contemporary kitchen to the sophisticated style bar and theatre room, it’s an outstanding balance of a simple cozy home and a high-end lifestyle. Other amenities include a pool table, swimming pool, a massage room, and a gym. A nice feature the house has is the views of its surroundings. It gives a brighter aesthetic to the house and a more relaxing feel. It’s a home that can accommodate large social gatherings and allows for a high-end lifestyle while keeping aspects of simplicity with its designs and structure.
This modern luxurious hillside home featured here is an uber elegant house that has several high-end amenities. It’s a mix of uber-luxurious furnishing with a blend of simple designs. From the contemporary kitchen to the sophisticated style bar and theatre room, it’s an outstanding balance of a simple cozy home and a high-end lifestyle. Other amenities include a pool table, swimming pool, a massage room, and a gym. A nice feature the house has is the views of its surroundings. It gives a brighter aesthetic to the house and a more relaxing feel. It’s a home that can accommodate large social gatherings and allows for a high-end lifestyle while keeping aspects of simplicity with its designs and structure.



