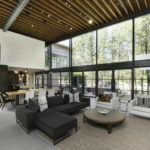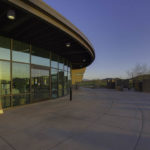Last updated on October 9th, 2024 at 04:18 pm
The name Los Angeles alone conveys a wealth of meaning—fame, luxury, Hollywood, great weather, and more. It is the financial and economic powerhouse of Southern California, and a huge contributor to American culture. Its fame continues to bring people from all over the globe. Its streets feature everything from Period Revival houses to Contemporary homes to Victorian mansions.
Residential architects know it’s in their best interest to make each residence as unique as its owners, and with a place like Los Angeles, the pool of talented people is never-ending. Our editors found nine of the best residential architects working in Los Angeles, California. We chose them for their professionalism, areas of expertise, and the breadth of their portfolios. These firms house award-winning architects who have a solid grasp of the style and environment of the city. Although each firm is unique its in style and approach, all of these firms can outstanding projects and exceed client expectations.
Studio195
23 Orchard Rd. Suite #150, Lake Forest, CA 92630
Architecture, planning, and interior design projects dominate Studio-195’s portfolio. The firm is an emerging California design studio that is built on a highly collaborative foundation. Its team of creative professionals and licensed architects is renowned for its dynamism and original designs that represent the individuality, personal brand, and design preferences of its users. Behind the firm’s continued success as a professional that caters to the region’s demanding residential sector is principal designer, Tarane Rahmani, who has led many design collaborations for the market.
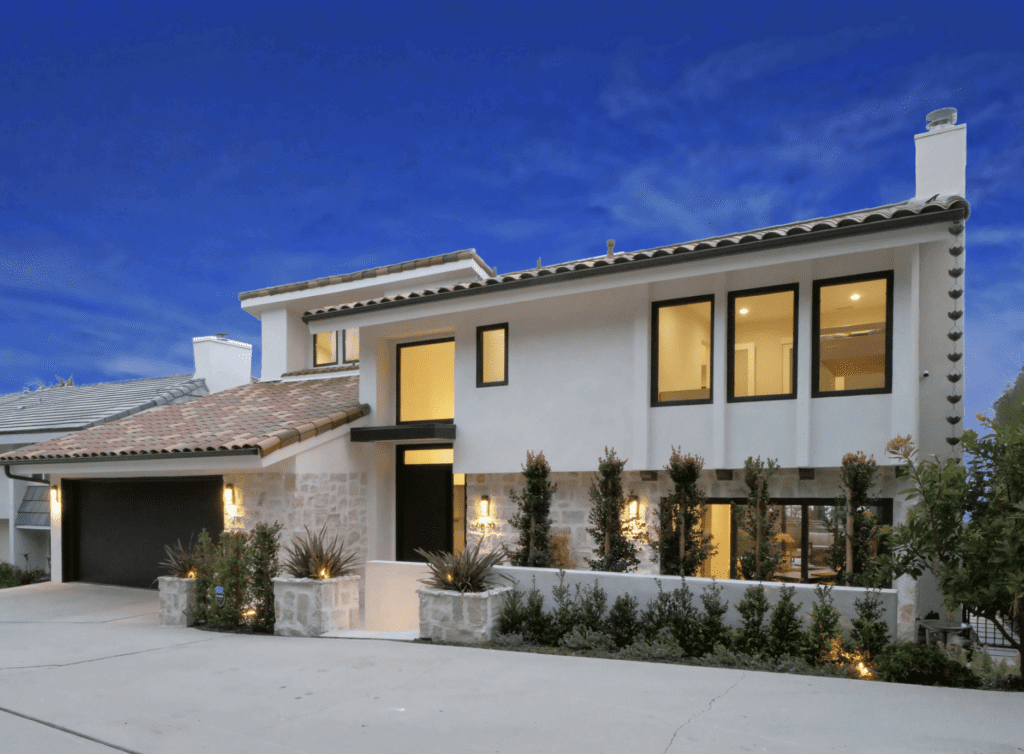
Among the firm’s most notable works is a complete remodel in the beautiful Rancho Palos Verdes community. The ground floor was fully gutted to create an open floor open layout that maximizes the indoor-outdoor experience, providing view opportunities from every space. Upon arrival the 2-story entry foyer greets you with spectacular views of Pacific Ocean beyond, while the open stairway acts as an attractive design feature, providing a visual flow throughout the entire home. The exterior design is a homage to Spanish architecture with a modern flare. The simple yet elegant landscape design complements and further enhances the architecture. The use of natural stone and attention to details, colors, and materials, enrich the façade, at the same time results in a seamless relation between the architecture, landscape, and interiors, offering a most up to date experience and quality of life for the residents.
ANX / Aaron Neubert Architects
2814 Rowena Avenue Suite One, Los Angeles, CA 90039
ANX / Aaron Neubert Architects is a design and architecture practice that combines form, landscape, light, and materiality in its design process. Doing so enables the firm to construct projects that improve the lives of its residents while also promoting environmental stewardship. The firm’s approach has led to various outstanding and sustainable projects over the years, which include private residences, commercial buildings, hospitality, and institutional facilities. The firm, founded and led by Aaron Neubert, has a solid foundation in its designs as his work credentials bring extensive expertise to the firm. He is a Fellow of the American Institute of Architects (FAIA) and National Council of Architectural Registration Boards (NCARB) certified. He holds a Master of Architecture Degree from Columbia University’s Graduate School of Architecture.
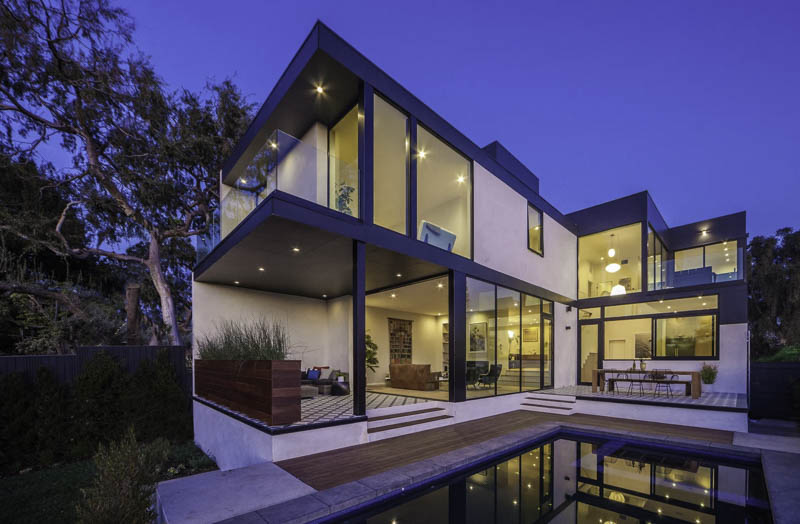
The firm has been featured in The New York Times, The Los Angeles Times, Dwell Magazine, and more. Its work has also been recognized by industry-leading organizations, among them the 2021 Next LA Citation Award and the 2018 Residential Architecture Citation Award granted by the AIA Los Angeles Chapter.
AUX Architecture
910 South Olive Street, Los Angeles, CA 90015
AUX Architecture designs each project with the goal of making its owners happy. This goal is accomplished by emphasizing teamwork and close collaboration with its clients. The firm’s skills are evident in its portfolio where you can see the use of functional design and sustainable materials in its projects. The Los Angeles-based firm specializes in single and multi-family homes as well as commercial and cultural buildings. The firm’s passion and its design expertise have been recognized with multiple awards from the AIA San Fernando Valley and Los Angeles Chapters.
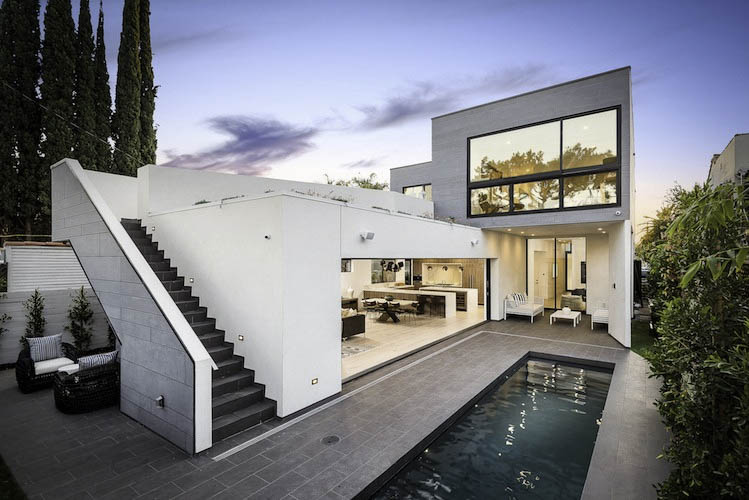
Brian Wickersham, NCARB, the firm’s founding partner and design director, brings 20 years of experience to the table. His reputation for creating spaces based on research and collaboration has earned him and the firm a great reputation. He is a Leadership in Energy and Environmental Design Accredited Professional (LEED AP). The featured project was created to maximize the clients’ outdoor and living space. On a lot only 40 feet wide, the pool was reduced to accommodate the main living space opening up to it, allowing for more movement by making the space bigger.
William Hefner
5820 Wilshire Boulevard, Suite 500, Los Angeles, CA 90036
Since 1989, William Hefner has been providing architecture and design services throughout California. The firm designs spaces with a client-centered approach, paying close attention to and listening to their objectives and visions. Driven by the goal to enrich its clients’ lives, the firm combines functionality and craftsmanship with luxurious design and details. The firm has managed to reflect founder and fifth-generation builder William Hefner’s ability to adapt to various architectural styles with detailed attention and expertise. He practices environmental building, which has resulted in the use of sustainable techniques in projects. He is a published author, and his firm’s work has appeared in magazines such as Architectural Digest, California Homes, and Luxury Magazine.
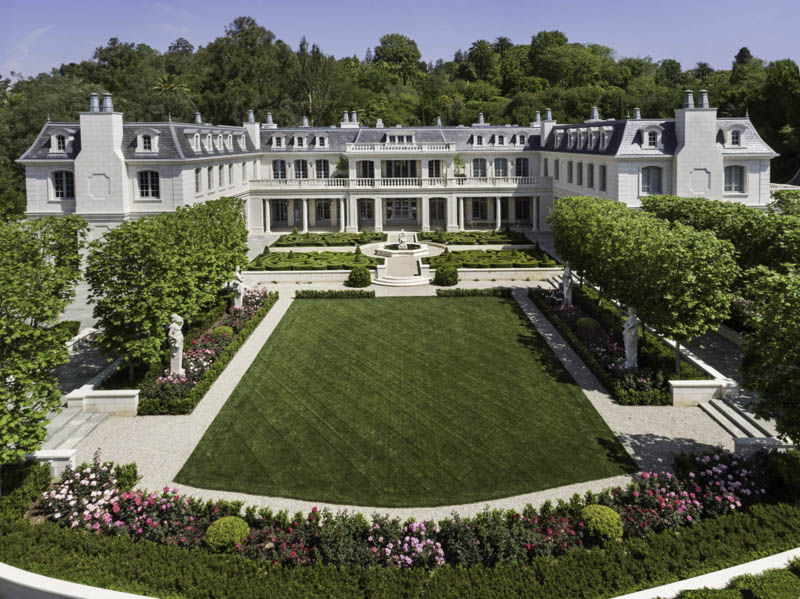
The firm offers a thorough design experience that combines architectural, landscape, and interior design into one outstanding project. The firm continues to embrace traditional practices while incorporating modern technology to create spaces with distinctive warm features and contemporary lightness.
Bestor Architecture
2030 Hyperion Avenue, Los Angeles, CA 90027
Barbara Bestor, FAIA, founded Bestor Architecture in 1995. The firm offers projects that integrate architecture, urbanism, infrastructure, and landscape at various scales. Its process gives form, shape, and character to its design. Over the years, it has completed a variety of projects, including the headquarters for Beats by Dre and Snap. The revitalization of Silvertop, shown below, is one of the firm’s most notable projects. It was designed by John Lautner and has since gained recognition for its design. The firm was given the task of remolding and modernizing the space. Many of the updates—such as digitized lighting, cooling, and heating systems—are hidden from view. The firm also completed the master bathroom renovation and other repairs. The curving walls of the space now connect the indoor and outdoor areas.
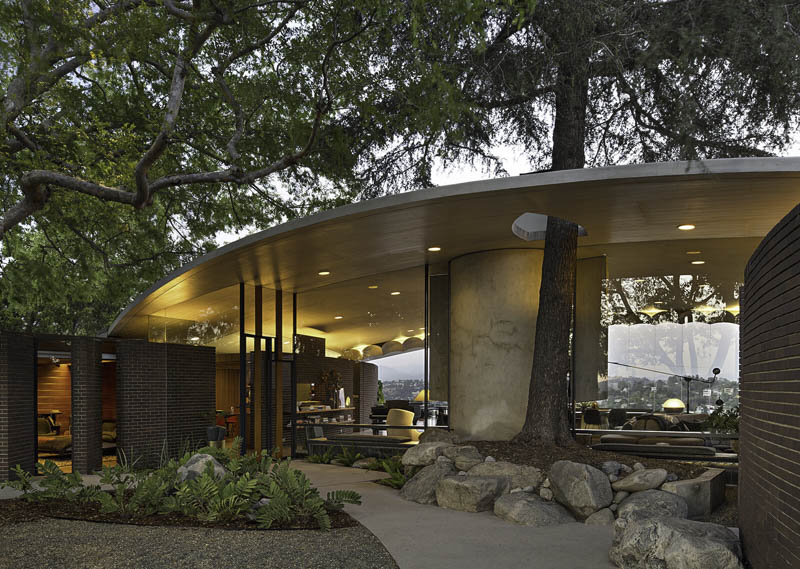
Bestor has extensive experience in designing private residences in upscale neighborhoods such as Pacific Palisades, Silverlake, and Loz Feliz. Her firm has completed a cluster of 18 homes in the hills of Echo Park called Blackbirds. Over the years, the firm has been recognized with multiple AIA LA Design Awards, American Architecture Awards, and more. Its work has also been featured in Architect Magazine, Architectural Digest, Dwell Magzine, New York Magazine, Los Angeles Times, and The New York Times.
Dan Brunn Architecture
6363 Wilshire Boulevard, Suite 503, Los Angeles, CA 90048
Founded in 2005, Los Angeles-based Dan Brunn Architecture designs and develops residential and commercial projects around the world. It approaches projects intending to understand and pay close attention to the objectives of each client. Doing so allows the firm to create distinct spaces, through Modernist principles, that are engaging and intuitive for the clients. The approach has established the firm’s reputation for clean and modern designs. It has received numerous awards over the years including the 2020 AIA LA Citation Residential Award for its Bridge House Project. Its work has appeared in Dezeen, Archinect, Interior Design, and The Los Angeles Times.
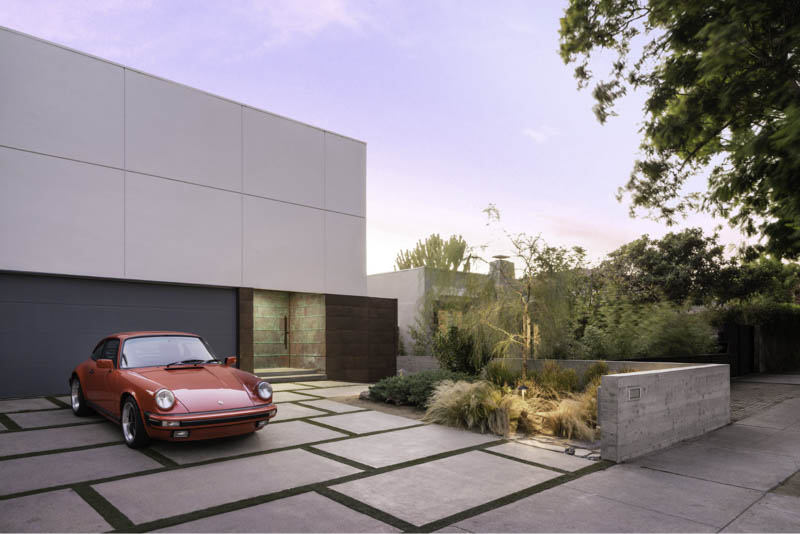
Founder Dan Brunn brings extensive experience to the firm. He holds a Master of Architecture Degree from Harvard University’s Graduate School of Design. He is known for his expertise in modern design inspired by Bauhaus Architecture. In 2015, Dan Brunn Architecture was named among Architectural Digest’s list of the best architects in the country. The project featured is the recipient of the 2017 American Architecture Award for Private Homes.
Standard Architecture
4411 Santa Monica Boulevard, Los Angeles, CA 90029
Standard Architecture was founded in 1995 by architects Jeffrey Allsbrook and Silvia Kuhle. Both of them bring a wealth of experience and perspective to every project. They each hold a Master of Architecture Degree, are LEED AP, and they both completed architectural studies in Germany. With them at the helm, the firm recognizes the importance of architecture that tells a story. Their finished projects are the result of deep research and collaboration. These assist the firm in developing innovative design solutions that promote coexistence between architecture and the natural environment, for which the firm is well known.
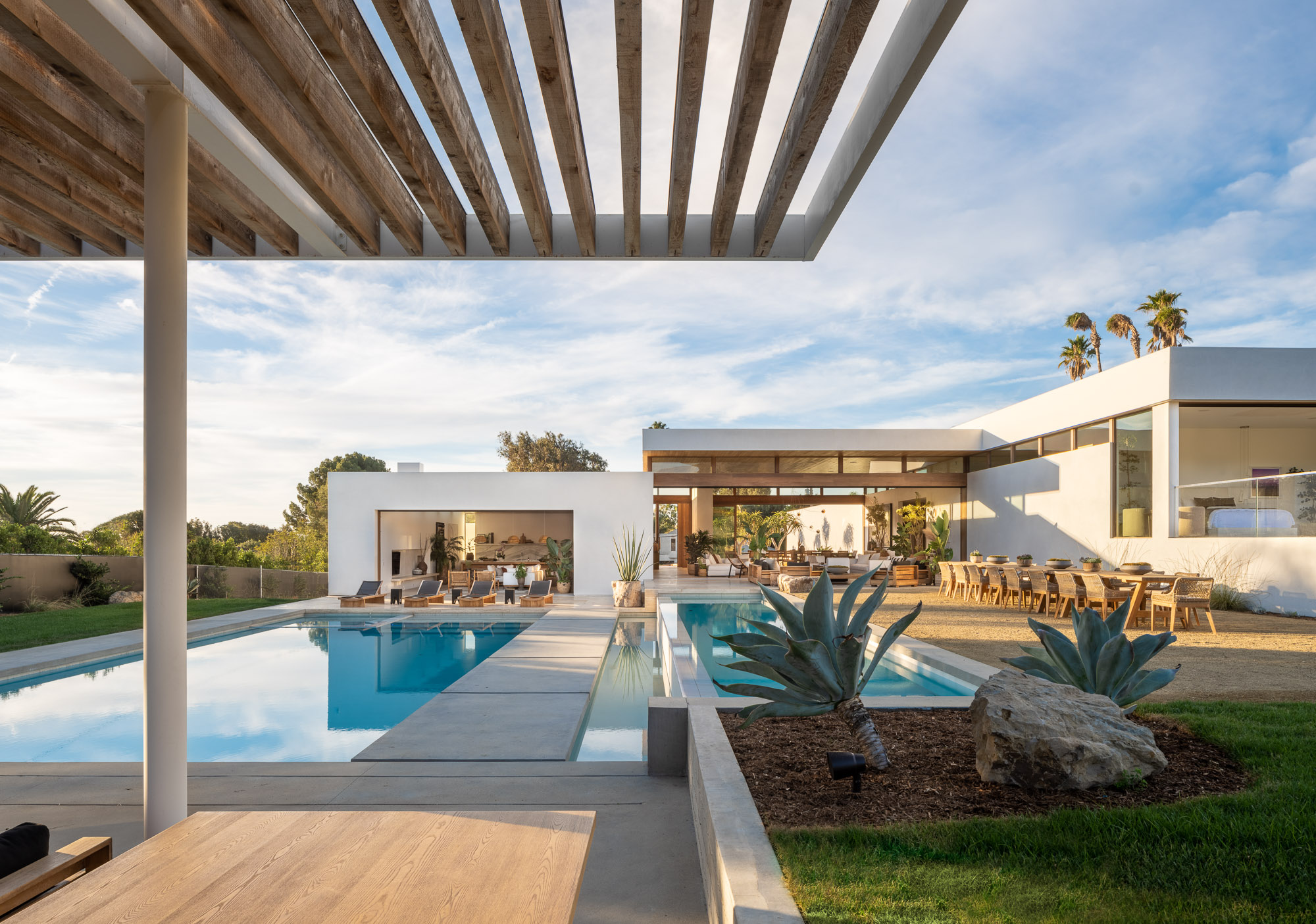
In its 27 years in the industry, its work has been featured in publications such as Interior Design Magazine, Dezeen, Architectural Digest, and Elle Decor. The firm specializes in contemporary architecture, furniture, and interior environments. It also has a book of its work that details and explores nine of its projects in a variety of sectors, including retail, galleries, and residential designs.
nonzero \ architecture
3200 Airport Avenue, Suite 20, Santa Monica, CA 90405
nonzero \ architecture is a Santa Monica-based firm that offers complete architectural, planning, and design services to clients worldwide. Founded in 2004, the firm approaches projects with the goal of enriching and improving the lives of its occupants. Its design emphasizes beauty and functionality while also considering sustainability and building material preservation. These goals are accomplished by finding solutions based on a knowledge of historical evolution and the broader culture. Backed by a strong work ethic and a passion for good design, the firm delivers projects that meet and exceed its client’s expectations. Some of its work has been published in The New York Times, Los Angeles Times, Signpost, Easy Reader, and Billboard.
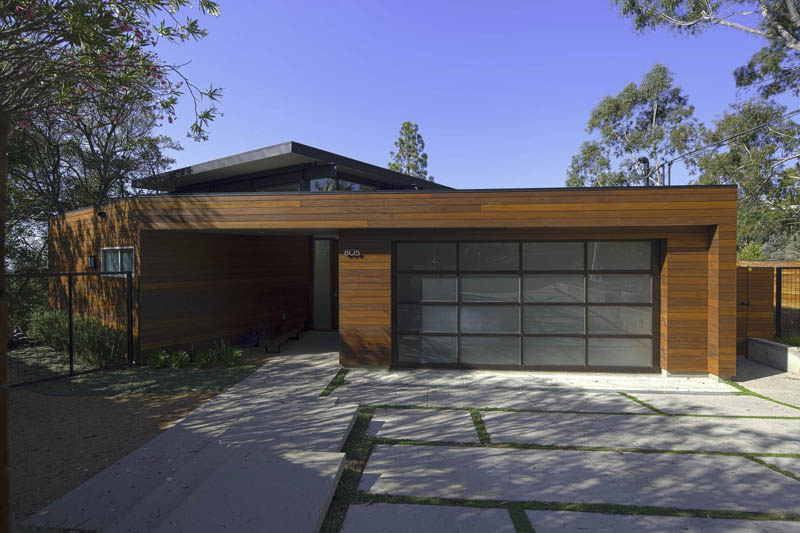
The project featured here is located in the historic Crestwood Hills neighborhood. The house is powered by solar panels, making it highly efficient. The large roof overhangs, aided by the exterior shades, provide excellent ventilation, keeping the space cooler and more comfortable. The home also has large floor-to-ceiling windows in the living areas, while the Red Balau solid walls that contrast the expanses of steel, aluminum, and glass windows provide the owners with privacy. The project is the recipient of the 2013 Professional Builder Design Award.
Woods + Dangaran
5059 West Pico Boulevard, Los Angeles, CA 90019
Projects by Woods + Dangaran are made with high regard for dialogue and exploration. The firm works closely with clients and collaborates with them throughout the design process. Doing so allows the firm to create spaces that are unique and match the client’s needs and preferences. Thanks to a network of trusted tradespeople, each project results in outstanding craftsmanship. The firm was established in 2010 by founding partners Brett Woods and Joseph Darangan, AIA, LEED AP; they have 26 years of combined experience. Each project under their supervision is built with luxury, fluidity, and modernity.
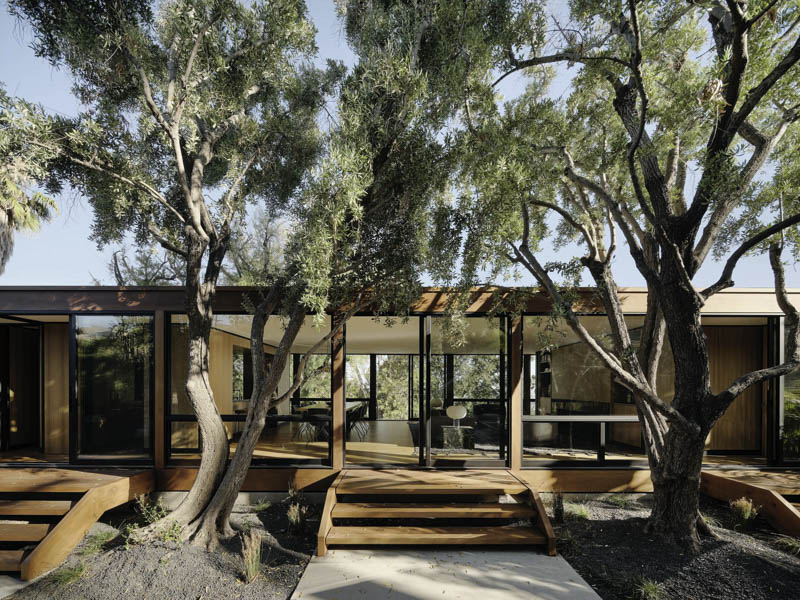
The Moore House shown above is the recipient of several honors, including the 2021 Residential Architect Design Award from Architect Magazine and the 2021 American Architecture Award from the Chicago Athenaeum Museum. The firm was tasked with exterior restoration and interior renovation, all the while preserving the distinct character of the home. The firm upgraded the shell of the home for longevity and to accommodate modern technology. It also made small adjustments in the bathroom and living room for modern living and more comfort. The 1,700-square-foot house also features a blend of custom contemporary and mid-century furnishing and natural materials like black granite and teak wood.
Design, Bitches
2718 W Avenue 34, Los Angeles, CA 90065
Design, Bitches was founded in 2010 by Catherine Johnson and Rebecca Rudolph to elevate architecture and make it a significant part of people’s daily lives. The pair has collaborated on a wide range of projects, including new home constructions, commercial spaces, and cultural structures. Under their leadership, the firm has become known for its eclectic and creative designs that combine architecture, art, and pop culture. This practice enables the firm to collaborate with clients to find designs that meet their needs while also being responsive to location and user experience.
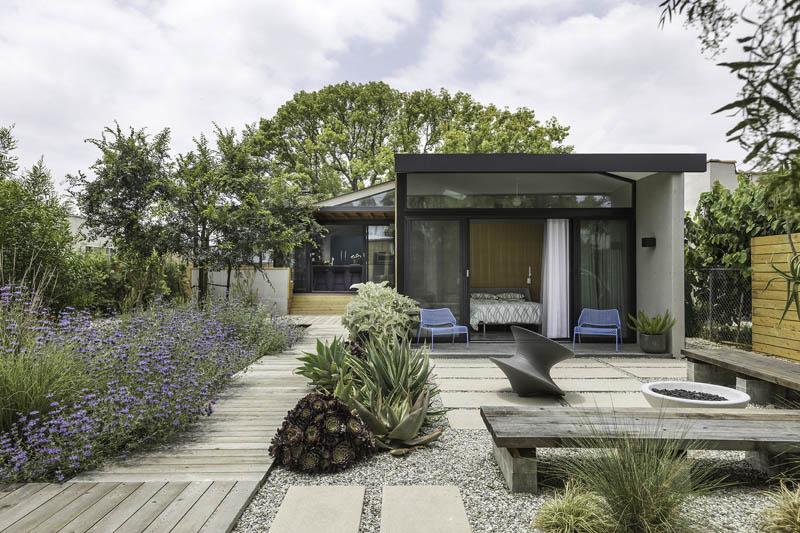
This bungalow in the Atwater Village neighborhood was given to the firm to remodel and landscape. The entire space is designed to integrate outdoor and interior spaces, which the firm has accomplished using contemporary design elements. Over the past 12 years, the firm has received numerous awards including the 2020 AIA LA Merit Award in the Additions and Accessory Dwelling Units category and the 2018 Citation Award in the Residential Architecture category. The firm has also been listed as one of 2019’s Top 50 Interior Architects in Architect’s Newspaper.


