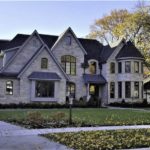Last updated on May 27th, 2024 at 06:50 am
A city with a bustling nightlife, Milwaukee is a center for award-winning restaurants, spectacular lakefront museums, and a lively music and arts scene. Often overlooked as Chicago’s little brother, Milwaukee boasts a variety of enjoyable activities like sailing. It also features a streak of old European charm that mostly leans towards German influences. Just like its bustling community, homes in this city are designed to reflect this air while also expressing unique qualities of their own.
This list presents some of Milwaukee’s most reputable architects. Apart from having years of experience to support their businesses, these firms also have experience designing homes in various styles—from farmhouse and modern styles, to the contemporary, Tuscan, and even French styles. Because of their expertise, some of these firms have also been featured in publications like Dwell, Upscale Living, Town & Country, and Architectural Record, among many other names.
If you are thinking about building a residential home, we recommend checking each builder’s license with the local licensing board, speaking to past clients, and using our bidding system to get competitive quotes from at least 3 contractors. Getting multiple bids is the best way to ensure you get a fair price and that bids include the complete scope of work. On the other hand, if you want to learn more about the cost of building a custom home in Milwaukee, check out our cost guide article.
Bruns Architecture
207 E Buffalo St. Suite #315, Milwaukee, WI 53202
Bruns Architecture is a 12-year old firm that specializes in highly crafted commercial and residential environments that portray the firm’s ability to actively listen, rigorously study, and strengthen relationships. With this work ethic, the firm’s innovative spaces have become known for being thoughtful and long-lasting architecture that exhibits the client’s aspirations and dreams. Among these many beautiful projects, its most notable project is the Woven House. A beacon at the narrow farm road punctuating the shoreline, the home works as a welcome gathering place that exudes a sophisticated sense of style while maximizing connections to the outdoors. A home painted in the classic combination of black and white, it has an exterior and interior finish palette that plays with sophisticated contrasts and uses the warmth of wood to infuse an intimate sense of place.
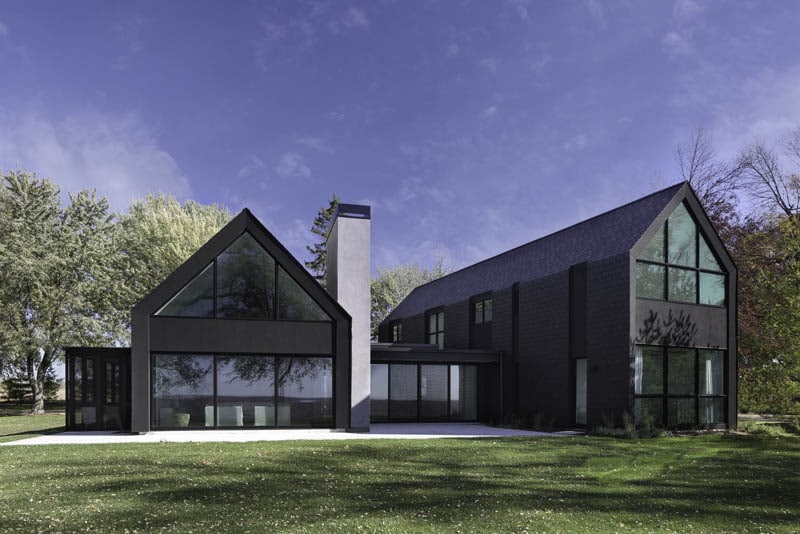
To emphasize its form, it has doubly thick walls and synthetic slate tiles made from recycled rubber tires—such materials provide a beautiful mosaic skin over the thick outlined forms. Its white stucco chimney meanwhile is a stark contrast to the completely black structure and punctuates it to create a radiant landmark seen along the shore. Aside from this home, the firm has designed other modern and contemporary homes that have been featured in Archello, Dwell, Qualified Remodeler, MKE Lifestyle, and Contemporist, among many others. Alongside such features, it has also been honored with BUILD’s 2016 Award for Small Architectural Firm of the Year, the Association of Licensed Architects (ALA)’s 2015 Design Award, and the American Institute of Architects (AIA)’s 2014 Design Award.
Deep River Partners
240 North Milwaukee St. Suite #400, Milwaukee, WI 53202
Deep River Partners has a holistic approach to design that produces creative and personalized residential renovations, remodels, new estates, and even historic renovations, and condominium build-outs. Among its projects, a great example of its work is a two-story French chateau inspired by a childhood home in Paris. A residence that perfectly balances the private and public spaces, it has a floor plan that maintains a great deal of privacy while still making it look like the private spaces smoothly harmonize with the public spaces. This floor plan is most conspicuous in the grand foyer’s design. Aside from serving as a gentle barrier for the private spaces beyond it, it sets the expectation for the level of formality and appointment in the rest of the home.
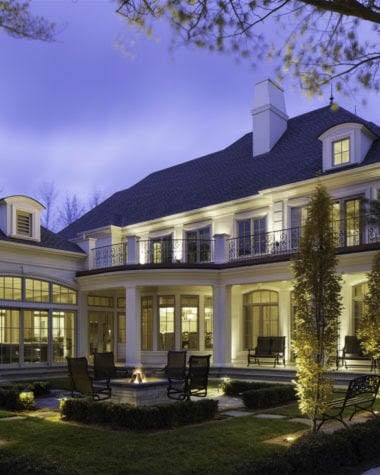
Other homes in the firm’s portfolio include Tuscan, modern, and mid-century modern homes that have gained the firm features in publications like Milwaukee Business Journal, Business Wire, and Triad Business Journal among others. Alongside these publications, the firm also won awards like the 2018 Chrysalis Awards for Remodeling Excellence, the 2019 ASID Design excellence award, and the 2020 Platinum Design Awards from the ASID Design Excellence Awards among other honors. With the team’s imagination and creativity, Deep River Partners has become an expert in needs assessment, residential architecture, interior design, and construction administration.
Galbraith Carnahan Architects
6404 West North Ave., Wauwatosa, WI 53213
Galbraith Carnahan Architects is a small, but expanding architectural firm established in 2012. During the following years, the firm has been known to create eye-catching homes while providing a sustainable approach, exceptional client service, and high-performance design.
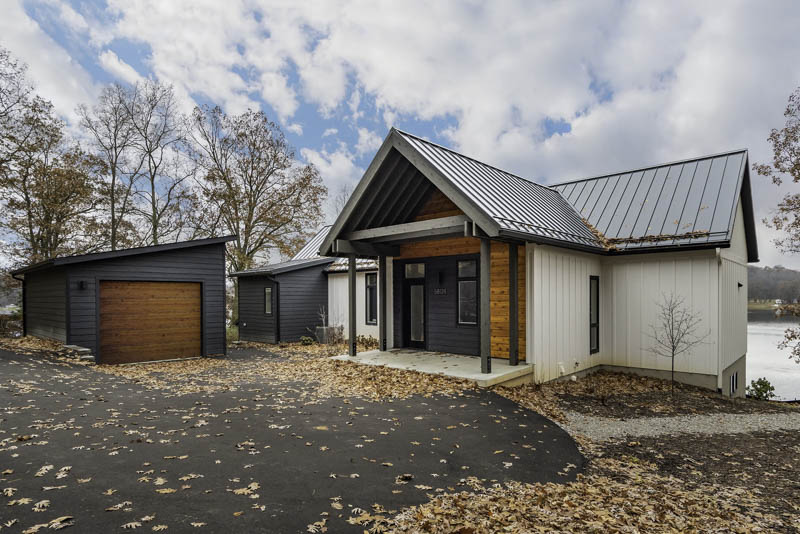
Among its projects, a great example of its abilities is the 2,934-square foot Clear Lake House. This residence was built on an intermediate landing of a steep acclivity and takes advantage of a beautiful view over a crystal clear lake. As a home that celebrates gathering functions, provides much room and comfort, and allows its occupants to admire the beauty of nature, it accentuates the scenic surroundings with a subdued exterior palette that allows the landscape to take the visual lead while the clean, interior helps to showcase nature’s intricacies from framed-view vantage points.
With these beautiful homes, the firm has been featured in publications such as Architect, On Milwaukee, Greater Milwaukee Today, and Milwaukee Business Journal. At present, the firm is also a member of the American Institute of Architects (AIA), Leadership in Energy and Environmental Design (LEED), the Metropolitan Builders Association, the Wauwatosa Chamber of Commerce, and the Metropolitan Milwaukee Association of Commerce.
Hoffmans Architecture
Grandview Heights, OH 43212
Ever since it was established in 2010, Hoffmans Architecture has worked on commercial mixed-use, residential, and interiors. Among these various projects, its most notable one is the Two Rivers property—a residential home located on a knoll overlooking two converging rivers near the Columbia River. This house’s design is counterintuitively focused not on the rivers, but inward toward a courtyard garden, making the vast vistas from the knoll secondary, and making the courtyard the primary gathering place.
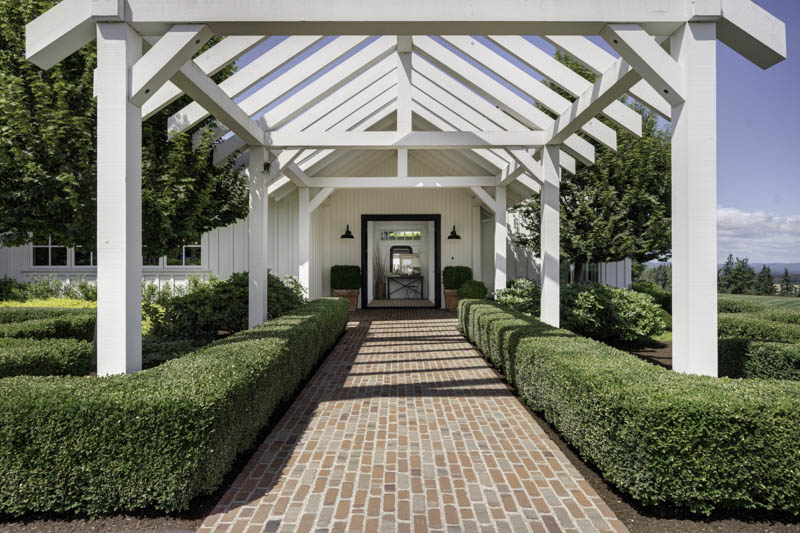
Over the years, the firm has designed various types of projects including urban, suburban, small town, and rural environments in Western, Central, and Southern U.S. Such projects were created after the firm compared its knowledge and skill in the construction industry with collaborations alongside various craftspeople and artisans.
Hundt Architecture
3058 N. Newhall St., Milwaukee, WI 53211
Established in 2011, Hundt Architecture provides services from pre-design through construction on a select number of projects. These include single-family residential, multi-family residential, restaurants, and office or medical spaces. For a single-family residential space, its most notable projects would be the Knollwood residence in Milwaukee.
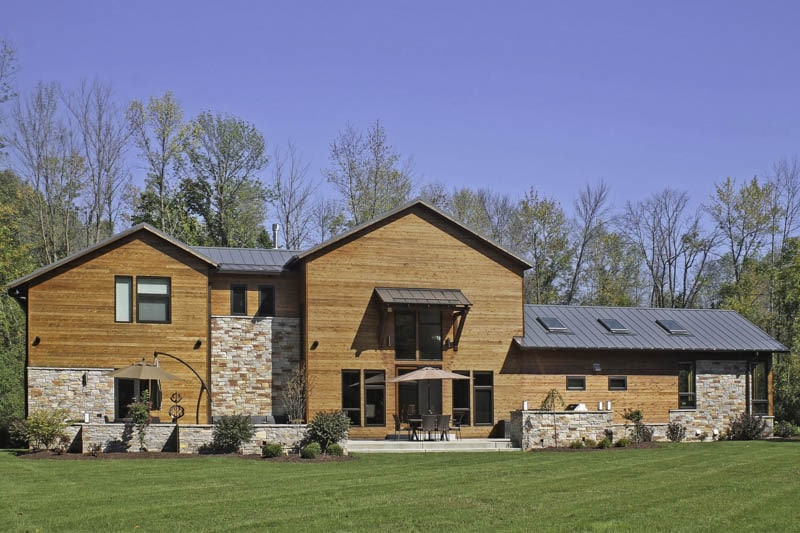
Designed around the open concept living/dining/kitchen area and its dramatic staircase that leads to the second floor, it takes advantage of the southern exposure of the site, allowing daylight to stream in through the windows and skylights of the great room and master suite. The exterior, meanwhile, features a palette of cedar siding and stone that complement the metal roofing in a cool grey tone. Homes like these are the result of site-sensitive decisions, the careful selection and detailing of materials, and the creation of spaces that foster a strong sense of place.
Johnsen Schmaling Architects
1699 North Astor St., Milwaukee, WI 53202
From master planning and schematic design to construction administration, furniture design, and graphics, Johnsen Schmaling Architects offers a full range of architectural and design services. As a firm that has been around for 17 years, it possesses an innate understanding of site and program for each individual project and specializes in both residential and commercial design. Over the years, it has gathered knowledge to incorporate innovative and environmentally sustainable design solutions with uncompromising artistry.
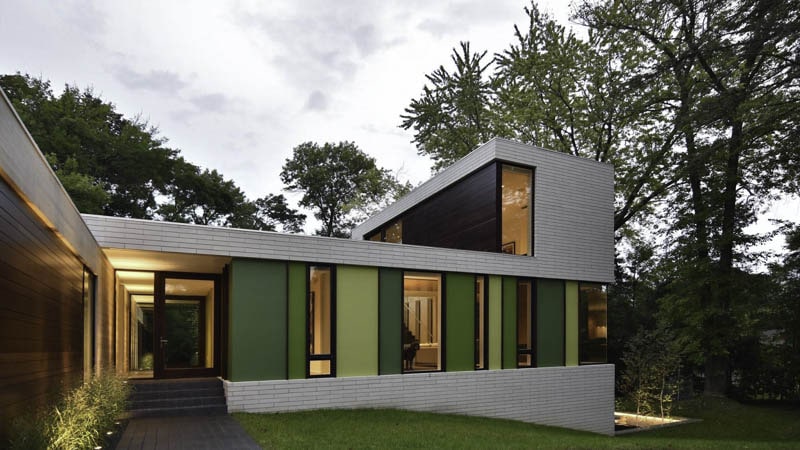
With exhibits and galleries found all over the world, this esteemed firm has won more than 100 professional design awards. These include 25 national and regional honor and merit awards from the AIA, a national AIA top ten Green Projects Award, a 2011 Annual Design Review Award from Architecture magazine, and several Project of the Year awards from Residential Architect magazine.
With so many honors, this firm’s portfolio has become a home for several notable projects. One of which includes the award-winning 510 House in Fox Point. A modern, two-story home, it was designed to cater to both the owners’ need for privacy and the ability to frequently host social events. Alongside this home, the firm has designed many other contemporary residents, some of which have gained the firm features in publications like Dwell, Architect, World Architecture Review, and Architectural Record. Most recently, the firm also won other residential home awards including a place in AN Interior magazine’s 2018 list of Top 50 Interior Architects and the 2017 American Architecture Award from Chicago Athenaeum, among many others.
Racinowski Design Studio
7360 N Seneca Rd., Fox Point, WI 53217
Racinowski Design Studio is a small and specialized design studio known for doing new residential and commercial project renovations, additions, historic restorations, adaptive reuse, and construction management. Among these projects, its most notable one is the Lake Drive modern residence. A new custom home in the mid-century modern style, this 3,000-square foot home is oriented lengthwise towards the south to achieve a passive solar design where the summer sun is shaded from the interior with large overhangs and is allowed to stream into rooms in the winter. With no level changes, low thresholds, and wide door openings, this home is ADA accessible and allows clients to age in place.
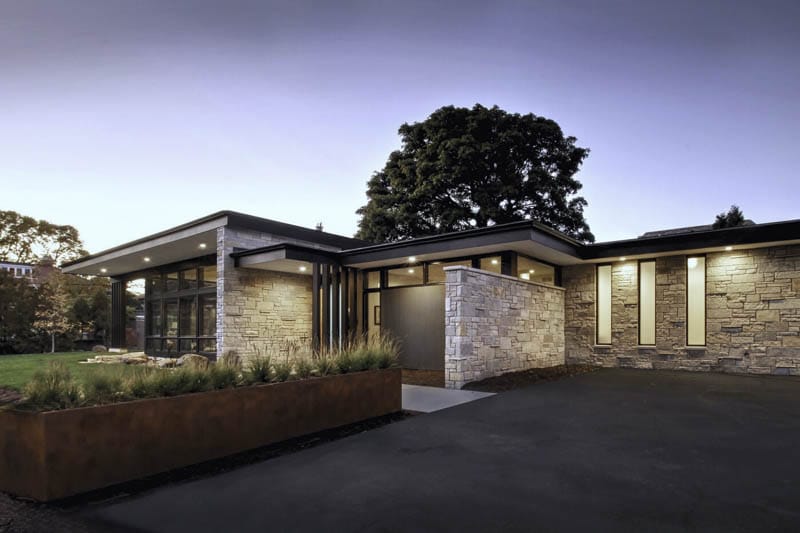
Alongside this beautiful home, the firm has designed homes in other styles, including cabin and modern prairie styles. Projects such as these have given the firm recognition from magazines like M magazine, Shepherd Express, and Professional Builder, which awarded it with the 2019 Custom Home award.
Striegel Agacki Studio
1430 Underwood Ave., Unit 2, Wauwatosa, WI 53213
A firm that designs for residential, commercial, and institutional clients, Striegel Agacki Studio works on a variety of scales, projects, and building types. These range from new single-family residential projects and multi-family housing to home renovations and restorations. The modern-styled Horizon House is a great example of the firm’s works, which at 4,100 square feet, is inspired by the architecture of stacked hay bale forms. Homes like these have helped the firm gain recognition in publications like Better Homes and Garden, Glamour Magazine, Metropolitan Home, Elle Decor, and Dwell, among many others. Currently, this firm is managed by professional duo Michael Striegel and Joel Agacki who each spent several years as senior designers with leading architecture firms in Chicago, Los Angeles, Milwaukee, New York, and Seattle prior to forming Striegel Agacki Studio.
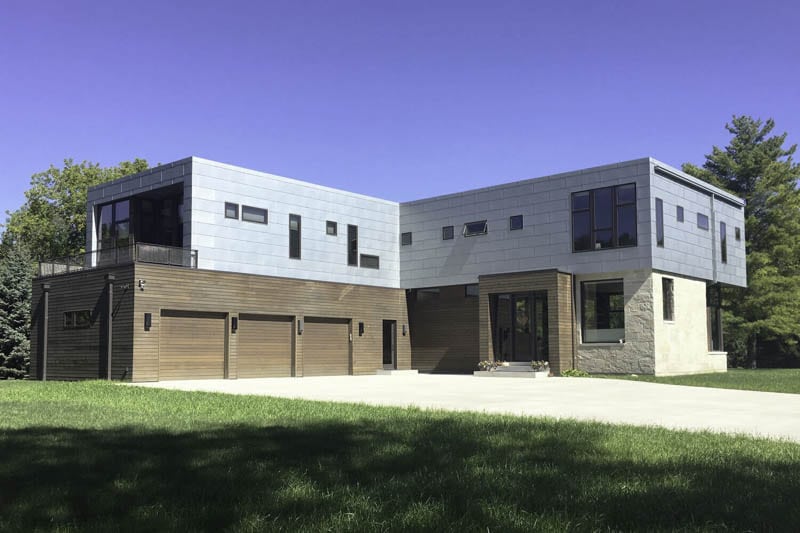
Think Design
1238 12th Ave., Grafton, WI 53024
Think Design works with the belief that design can enrich life. Creating spaces for inspired living, the firm’s projects are ones that are completely functional and still connect the homeowners to the surrounding world by fostering creativity, boosting productivity, maximizing efficiencies, and being aware of the home’s environmental impact. From start to finish, the firm works with its clients to create unique yet universal designs. The new home in Crystal Lake is one great example of the firm’s work. Featuring a transitional style, the residence features subtle colors that blend into its surroundings. Its distinct architecture meanwhile is both informal and inviting for long summer getaways.

Vetter Architects
161 South First St. Suite #110, Milwaukee, WI 53204
An award-winning design studio, Vetter Architects is known for its elegant solutions, meticulous attention to detail, and the highest level of business professionalism. With this work ethic, Vetter Architects has created homes in various styles including the farmhouse, modern, and contemporary styles. Such beautiful homes have earned the firm features in publications like Dwell, Milwaukee Business Journal, Milwaukee Business News, Milwaukee Journal Sentinel, and One Milwaukee.
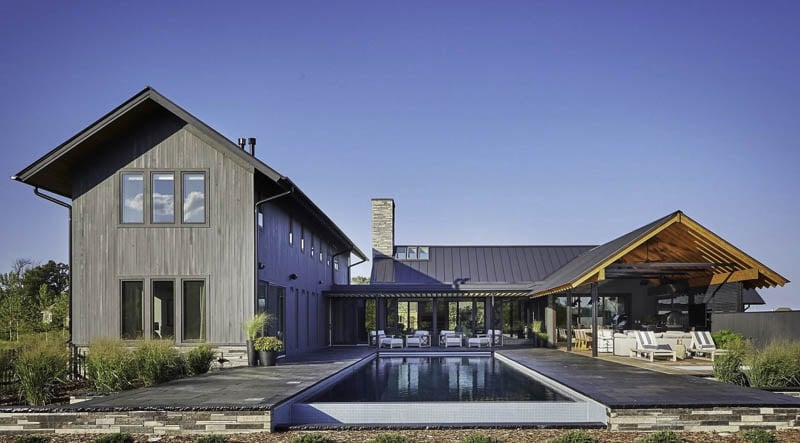
Among the charming homes in its portfolio, its most notable work is a farmhouse-style home in Saddlebrook. Featured in Luxe, this home was inspired by the simple farmsteads dotting the Wisconsin countryside. The result was a sprawling, multi-wing home enveloped in dark-stained vertical cypress siding with accents of flat and gabled metal rooflines. A home fit for relaxation, this farmhouse style residence has several lively entertainment spaces, such as the seating area in the lower level where a sectional sofa is set in front of a limestone fireplace that floats in the center of the room.
Wade Weissmann Architecture
8655 N. Deerwood Dr., Milwaukee, WI 53209
From small-scale renovations to master planning estates and residential enclaves, Wade Weissmann Architecture has completed enough high-end residentials to become a nationally recognized boutique architecture firm. All across the U.S., and even abroad, these high-end projects are inspired by long-lasting environments that can help the firm create classic designs that still reflect today’s modern lifestyles. Among these projects, its most notable one is the Midwest Lake House. Inspired by classic American boathouses, this home is clad in a historical clapboard exterior with wood trim. To create a specific focal point, the home is accented by certain components that are sheathed in cedar shingles to help differentiate the form.
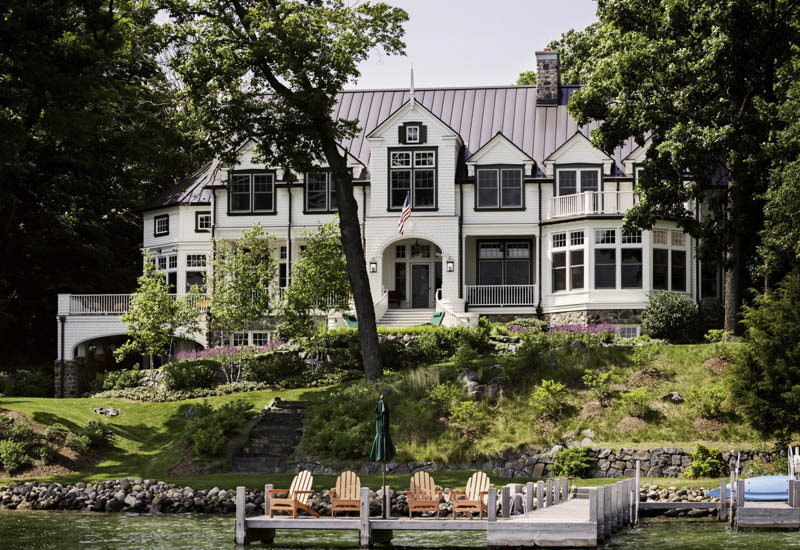
Its exposed foundations also serve as a throwback to many of the historic utility buildings made of local sand, cement, and split fieldstone found within the area. Alongside this spectacular home, the firm has crafted homes in several other styles including the prairie, Georgian country, Southern contemporary, lodge, English country, and shingle styles. Some of the homes have been known to be so aesthetically pleasing that they have helped the firm gain features in publications such as Upscale Living, Town & Country Magazine, LA Times, and Architectural Digest. As an award-winning firm with 25 years of industry experience and nearly 30 architects and designers, it has become an esteemed member of the industry with other offices in Santa Barbara and Pittsburgh.
About Our Rankings
This list takes a range of ranking criteria into consideration, including but not limited to: work history, customer satisfaction, awards and recognition, geographic area of work, cost, building permits, and clientele. We spent over 40 hours researching local contractors before calculating the final ranking for this post. If there is additional information about your business that could affect these rankings, please fill out this form and we will take it into consideration.
Get Bids For Your Build
If you are thinking about building a residential home, we recommend checking each builder’s license with the local licensing board, speaking to past clients, and using our bidding system to get competitive quotes from at least 3 contractors. Getting multiple bids is the best way to ensure you get a fair price and that bids include the complete scope of work.



