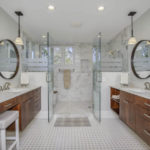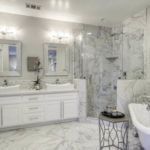Last updated on May 24th, 2024 at 02:48 pm
Miramar, located north of Miami-Dade County and west of Hollywood, is a peaceful and family-friendly alternative to the more densely-populated districts to its south and east. Living in Miramar is like stepping back in time to the beach towns of decades ago. The city’s alluring tropical lifestyle is set against sunny skies and palm-lined avenues.
Take a look at our list of The Best Residential Architects in Miramar, Florida if you’re considering moving to the city of Miramar in South Florida.
Strang Design
330 N Andrews Ave. Suite 102, Fort Lauderdale, FL 33301
Strang is a design firm that was founded in 1998. It is known for furthering the ideas of regional modernism in unique settings around the world. Strang’s work in South Florida has achieved top recognition for design quality. Firm principal Max Strang’s 26 years of professional knowledge and creative direction have earned the office a prestigious reputation, including multiple AIA awards from 2019 to the present, such as its most recent AIA Florida Award of Excellence in 2021. Architectural Digest, The Wall Street Journal, Ocean Home Magazine, and The New York Times are just a few of the magazines that have helped spread the word about Strang’s architectural expertise.
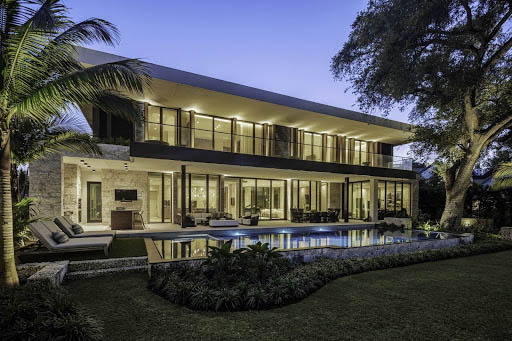
One of the firm’s masterpieces, the Tarpon Bend Residence, is a perfect example of its work. The landscape, consisting of a grove of existing oak trees that frame sustainable and wellness design features, amplifies the residence’s sense of refuge and connection to the sea, sky, and trees. A series of architectural fins was strategically placed along the large expanses of glass to provide solitude and vistas. Strang was also in charge of the residence’s interior design.
Synalovski Romanik Saye
1800 Eller Dr. Suite 500, Fort Lauderdale, FL 33316
Regarded as one of Florida’s foremost full-service design firms, Synalovski Romanik Saye (SRS) offers award-winning architectural and interior design, planning, development, construction, and contract management services. It has spearheaded thousands of residential, commercial, academic, and public sector projects throughout the state. SRS consists of experienced, talented professionals who are unequivocally committed to satisfying or exceeding the client’s every expectation. Their pledge to the safety of their clients has resulted in a large number of LEED-certified projects completed under the meticulous eye of principal Manuel Synalovski. The firm has amassed an extensive portfolio of completed works, most of which have won prestigious awards, such as the 2018 Dania Beach Ocean Park Revitalization Project – American Public Works Association, Florida Chapter: Structure of the Year Award, the 2018 Southside Cultural Arts Center – City of Fort Lauderdale: Community Appearance Award, and the 2018 Synalovski Romanik Saye – Builders Association of South Florida (BASF): Architecture Firm of the Year Award.
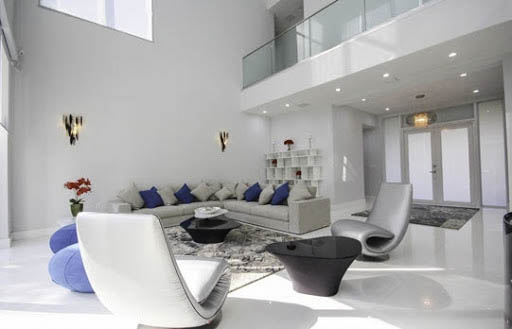
An example of SRS’s work is this residential home in Sunny Isles, Florida. Showcasing its prowess in a wide array of services, SRS was responsible for the master planning, the handling of construction documents, the interior design, and the overall architectural design. The home is a 5,500-square-foot, contemporary-style home with a sleek, clean profile that captures the allure of South Florida’s indoor-outdoor lifestyle. Designed for a large family, the home’s spacious feel is enhanced by white-painted walls, light marble floors and stairways, and a gleaming, stainless steel kitchen. The home emphasizes light and openness.
SDH Studio Architecture + Design
18200 NE 19th Ave. Suite 100, North Miami Beach, FL 33162
SDH Studio, founded in 2012 by Stephanie Halfen, is an award-winning architecture and interior design firm specializing in the creation of luxury custom residences for owners and developers in Miami and the Caribbean. The company’s work has grown in recent years to encompass commercial projects such as office buildings, restaurants, retail, and office spaces. SDH Studio continually seeks new, innovative ways to connect the inside of the building with the landscape in order to create an intimate link between users and their surroundings. The firm’s designs show a sensitivity to the unique characteristics of each site. SDH Studio’s projects have won numerous awards and have been featured in publications such as Florida Design, Ocean Home Magazine, and Miami Home and Decor.
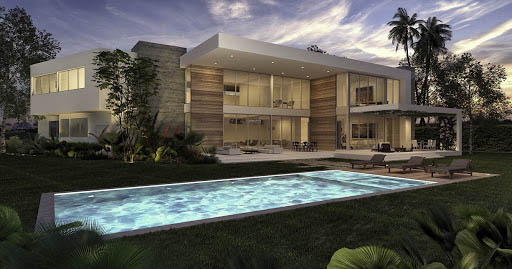
One of SDH Studio’s projects, the 6,300-square-foot Lake Point Residence, takes advantage of a unique site and breathtaking vistas. Its living spaces wrap around a spectacular, double-height terrace, accentuating the indoor-outdoor connection. The high ceilings in the light-filled living areas are complemented by warm lighting that enhances the elegance of every room in the house.
Fernandez Architecture
25 SE 2nd Ave. Suite 712, Miami, FL 33131
Since its beginnings in 2003, Fernandez Architecture has become an internationally respected firm that focuses on architecture, sustainable architecture, urbanism, and design. Joaquin Fernandez has acquired a broad range of industry experience that allows him to perceive architecture as a whole, from the overall design to the smallest details, while encompassing sustainability. Over the years, he has built the company into a team of highly passionate individuals that collectively aim to elevate homeowners’ lifestyles and provide great client experiences. The first European architects licensed in Florida, they have been proud to receive awards such as the CSCAE Young Architect of the Year Award, the Barcelona District Preservation Merit Award, and the 2020 Building of the Year Award.

The Stage House, a private residence seen in the image above, is one of Fernandez Architecture’s finest creations. This modern home incorporates a glass corridor that traverses the home. The focal point of this single-family residence is a stunning swimming pool with a large, wooden deck. The wood deck is in tune with the wooded landscape and complements the wooden blinds that shade the property from the sun. Concrete, white surfaces, and floor-to-ceiling windows for maximum natural light are among the minimalistic materials used in this elegant design.
MATEU Architecture
8887 SW 131st St., Miami, FL 33176
Roney J. Mateu, FAIA, founded MATEU Architecture, Inc. in 2002 after 13 years as President and Director of Design at Mateu Carreno Rizo & Partners. Starting with its very first project, the firm has earned an exceptional reputation for state-of-the-art designs. This reputation has attracted many notable clients over the past 36 years and allowed MATEU Architecture to follow a consistent design ethic. Their consistency in the quality of their work has earned them multiple awards such as the Award of Honor and the Award of Merit by the AIA in 2016, the Award of Honor for Design in 2018, and the AIA Citation Award of Excellence in 2021. They have also been featured in publications such as The Business Journals, RE Miami Beach, Sun Sentinel, and Ballpark Digest.
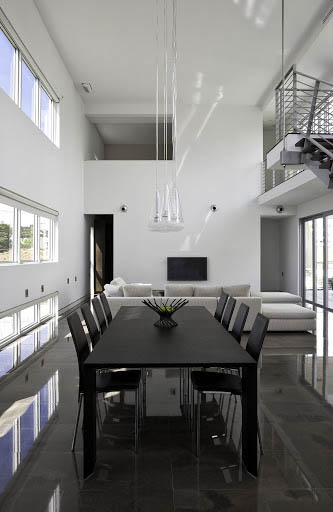
This three-unit condominium project in South Miami Beach, Florida was conceptualized by MATEU Architecture. The firm maximized the allowable building square footage on the site while also optimizing usable outdoor spaces and privacy. A modest, one-story unit is positioned along the street edge (raised four feet above the sidewalk due to flood regulations), in accordance with planning and zoning standards that demand connectedness to public access. Instead of a long, thin alignment of the programs, the design allows both upper units to maximize use of the limited site (50 feet wide) by organizing them into a front and back, creating a more expansive arrangement of indoor and outdoor spaces. The architectural design is based on the concepts of minimalism, modernity, and constraint as a way of life.
Schachne Architects & Builders
10101 S.W. 40th St. Fort Lauderdale, FL 33328
A pioneer in the industry for more than 27 years, Schachne Architects & Builders, Inc. is an award-winning, full-service firm providing in-house architecture, interior design and construction. The company has been praised for its outstanding custom homes, home additions, interior and exterior remodels, and commercial office designs. The firm’s clientele is mainly concentrated in Broward County, Florida. The firm has formed deep roots in the community from its years of delivering innovative, cost-effective, and sustainable designs that reflect the Floridian lifestyle. Schachne Architects and Builders, Inc. owes its industry standing today to the dedication and expertise of Stan and Donna Schachne and its staff. The firm’s vast collection of remarkable modern, contemporary, and ranch designs has received numerous awards, such as the 2018 Chrysalis Award sponsored by Qualified Remodeler Magazine for the design of a custom pool pavilion, the 2018 Fort Lauderdale chapter of the American Institute of Architects Honor award for the firm’s Ocean View Condo renovation, and the 2018 Qualified Remodeler Magazine-National Master Design Awards.
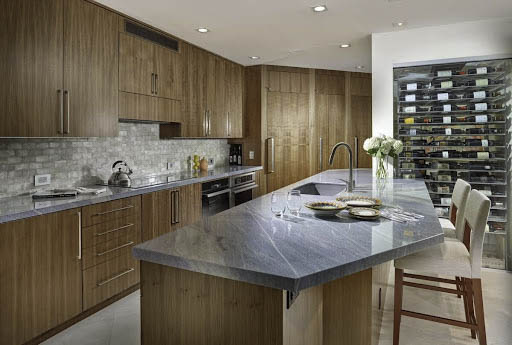
This 2,400-square-foot Hollywood beach condominium, shown here, required a complete renovation. The home had a beautiful location and breathtaking views of the ocean and coast, but the interior was outdated and drab. The client wanted Schachne Architects + Builders to give their newly-purchased seaside home a fresh lease on life. From working together previously, Schachne Architects knew the client’s minimalist design preferences. The firm rebuilt and repurposed spaces in the entry, kitchen, dining, and living areas to create a custom, see-through wine cooler; a custom, onyx, hidden bar; and walk-in pantry.
Square One Architecture
5230 S University Dr. #106D, Davie, FL 33328
Square One was founded in 2005 by John Garra in South Florida. The firm has continuously developed its reputation for design excellence and expertise, reflected in the firm’s quality of service and client satisfaction. Hiring exceptional employees and consultants that prioritize client needs has made the company a supremely dependable source. Square One’s diverse collection of LEED-certified projects is primarily located in South Florida, but also extends across the state and into the Caribbean, beyond the Virgin Islands. The firm’s unique twist on modern and contemporary designs has inspired publications like Tropic, Building Operating Management, and Florida/Caribbean Architect Magazine to spread the word about the firm’s accomplishments.
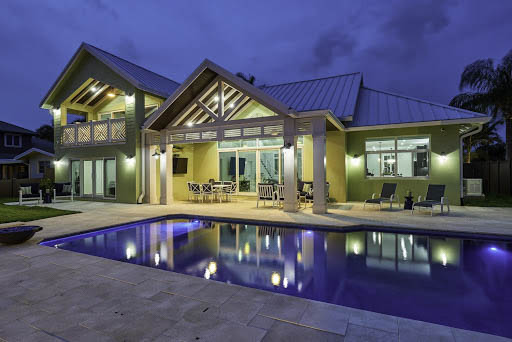
The completion of this Hillsboro Inlet Residence in Pompano Beach, Florida, enabled Square One to achieve its goal of creating a home that incorporates conventional comforts of life in a modern South Florida home. The intricacies of the heavy wood timber framing, louvered sunshades, and Chippendale balustrades draw the eye from every perspective. The Chippendale style, which dates back to Thomas Jefferson’s Monticello and has spread as far south as Key West and the Caribbean, has long been an icon of comfort and grandeur in America. The home’s design prioritized capturing expansive views of the pool and river as a continual reminder that the next adventure is only a few steps away.
Varabyeu Design
2640 S. Bayshore Dr. Suite 210, Miami, FL 33133
With offices across the world, Varabyeu Partners is an international architecture and design company with expertise in the entire design and build process. The firm’s clients have access to a wide range of services, including architecture, structural engineering, engineering systems, master planning, landscape design, interior design, and construction. The key to the company’s success is the individual approach it takes to every project, starting with a complete analysis and concept creation, which is where the design team can unleash the project’s maximum potential. The firm has been recognized for its ability to handle ambitious designs and has been featured in Fort Lauderdale Magazine and Architect Magazine.
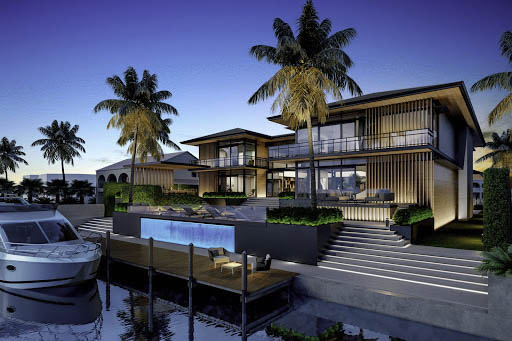
The company’s portfolio includes its work on the Mellado Residence in Florida, shown here. This sophisticated, new construction sits on one of the most beautiful waterfront sites imaginable. With a southeastern exposure, breathtaking views, and 150 feet of private, protected dockage, walking through the front door of this property is like stepping into paradise. The home’s majestic dimensions are defined by long, horizontal lines, warm lighting, and dark wood finishes, which all contribute to the elegance of this residence.
Ralph Tait Architect
11820 Miramar Pkwy. S 121, Miramar, FL 33025
Ralph Tait Architect, founded in 2012, is a one-stop architecture office that prides itself on meeting the client’s needs, facilitating numerous approval processes, staying within budget, and participating in the building phase. Ralph Tait, the firm’s principal, has a long record of accomplishments. His projects have won multiple design honors from the City of Fort Lauderdale. He leads his team of experienced engineering consultants on all their projects, providing the personal attention needed at every stage.
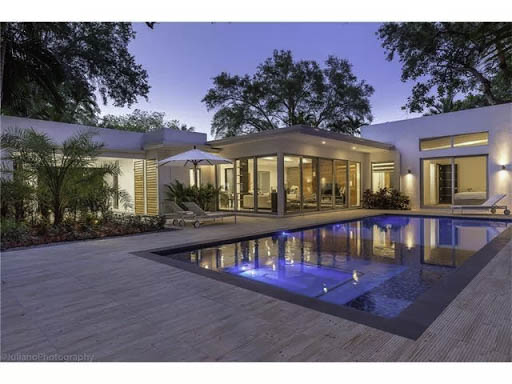
Featured here is a private outdoor space designed by RTA in 2016. For this renovation and addition project, RTA focused on emphasizing the home’s best feature: a wide, outdoor space perfect for outdoor living. For a natural transition from house to pool, a small, modern swimming pool is illuminated and made level with the ground. This luxurious exterior is an example of RTA’s ambitious standards for design, resulting in spectacular residential architecture.
Kaller Architecture
2417 Hollywood Blvd., Hollywood, FL 33020
Since its inception in 1984, Kaller Architecture has been building its brand as one of the most trusted architectural and space planning firms in the state. Although the firm also takes on a large number of commercial projects, it has built a residential portfolio that includes more than a thousand multifamily and single-family homes. Through the years, it has approached each project with a customer-driven mindset. Firm owner Joseph Kaller’s standing as a licensed architect and an active member of the American Institute of Architects, with LEED certification, sets the bar for the company’s high standards.
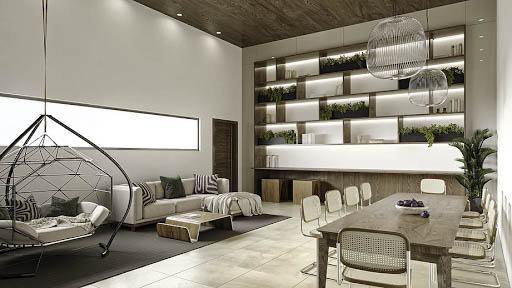
A prime example of Kaller Architecture’s work is the Wesley Residence at Fillmore, Hollywood. White and wood interiors by Kaller create a light atmosphere, with just the right amount of warmth and character from the natural grain. The space is unstructured and Bohemian, with carefree layers of pattern, texture, and color, resulting in a personal and relaxing space.
Hoffman Architecture
4070 Northeast 15th Terrace, Fort Lauderdale, FL 33334
Hoffman Architecture is dedicated to delivering superior work, the result of its four decades of experience in the industry combined with the firm’s originality, talent, and meticulous attention to detail. Rather than relying on rote formulas, all of the firm’s design solutions focus on developing a conscious connection between indoor and outside spaces, utilizing light and natural materials to create a distinct feeling of place. The firm’s projects have won numerous awards and have been featured in the Tampa Bay Times and Penn Live.
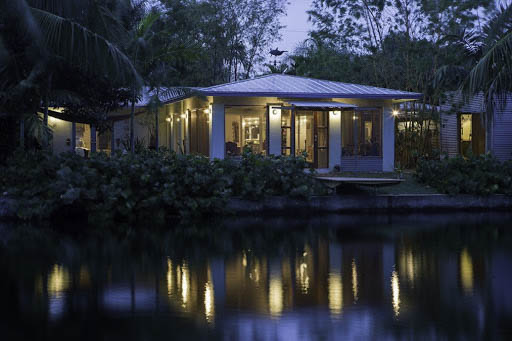
The Dolphin House, located in Fort Lauderdale, is an ongoing renovation project designed by Hoffman Architecture. Additions and renovations to the house include enclosing an existing carport to become a home studio or office, with additional space added for general storage. The open space, enhanced by glass, stretches around the house. Hoffman Architecture also designed the screen room, the covered exterior patios, the kitchen, and the built-in casework.
Preschel + Bassan Studio
15805 Biscayne Blvd. Suite 206, North Miami Beach, FL 33160
Although Preschel Bassan is a relatively young company, it is one of the most innovative architecture firms in Miami. Led by Denise Preschel and Sheryl Bassan, the firm channels its artistry and attention to detail into creating projects that are not only functional but are every bit the dream home that clients have always wanted. The team’s unique touches are their trademark, and the customer relationships they build through each thoughtful process are one of the foundations of their success. The team’s remarkable industry knowledge and expertise have earned excellent reviews over the years, making the firm one of the most sought-after architects for luxury homes.
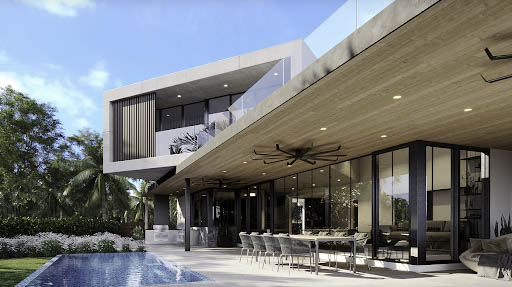
The Skylake 1 project demonstrates the firm’s mastery of its craft. Preschel Bassan Studio restored an old coastal home from the 1950s for this project. The home was reconfigured to emphasize the lake views and natural light. To accomplish this, a new extension for the main living areas was suggested, complete with floor-to-ceiling windows overlooking the lake. A master bedroom and an expansive terrace were added to the second floor to further maximize the structure’s potential. The bedroom was purposely positioned at an angle to enhance the spectacular views and take full advantage of the home’s location.


