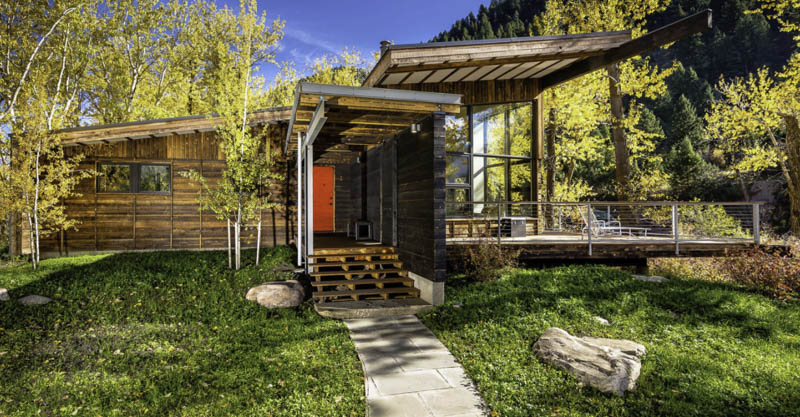Last updated on May 24th, 2024 at 02:53 pm
Noted for having one of the lowest population densities in the country, Montana is best known for its natural escapes and beauty. It is the perfect choice for outdoor enthusiasts and offers its residents gorgeous cities and neighborhoods to live in. This list is a showcase of 18 of its best and leading residential architects, the minds behind some of Montana’s most striking homes.
Our editorial team created this list after reviewing the experience and skillsets of a number of firms in the state. We were particularly impressed by the stellar portfolios and backgrounds of the firms that made the cut.
Cushing Terrell
13 N 23rd Street, Billings, MT 59101
Founded in 1938, Cushing Terrell has completed projects throughout the mountainous regions of Montana and offers its clients a complete range of architectural services. The firm operates out of its office in Billings and can take on projects regardless of scale or complexity. The firm also offers excellent energy services, engineering, graphic design, and interior design. Our editorial team was also impressed by its outstanding historic preservations. Aside from its residential work. Cushing Terrell also showcases a talent for commercial, educational, government, healthcare, and retail projects.
The photo below showcases the firm’s Thompson Lake House Project. Located in Eagle, this home won the firm an Award of Citation from the prestigious American Institute of Architects (AIA). It features a striking combination of wood, glass, and concrete, and it all sits right next to a lake. Our editorial team loved the open floor plan and various entertainment spaces.
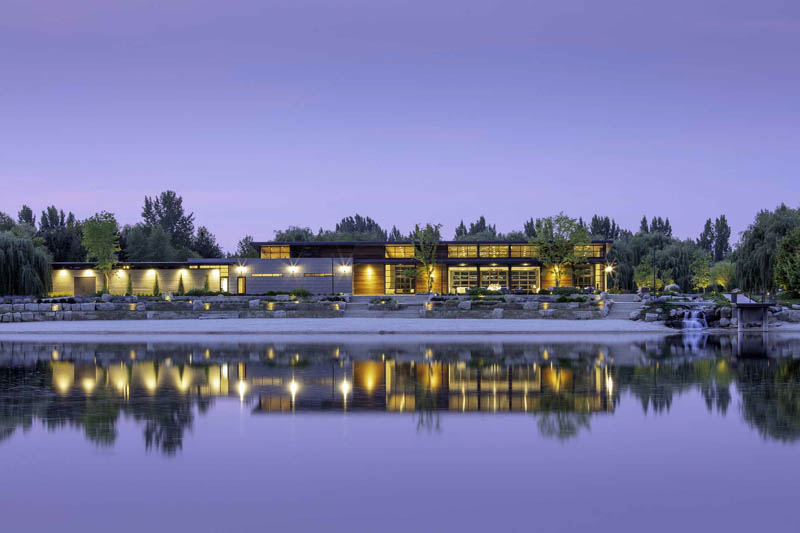
CLB Architects
Cannery District Studio, 109 E Oak Street. Suite 1C, Bozeman, MT 59715
CLB Architects’ Montana studio has been servicing the area since 2017. It operates out of its extension in Bozeman and has had the opportunity to work throughout Southwestern Montana. The firm takes a highly collaborative approach and works with Studio Como, a European dealer based in Denver. Studio Como offers excellent furniture, lighting, and kitchen materials. Since the firm’s inception, the company has been featured in a variety of publications, including Big Sky Journal HOME, Luxe Interiors & Design, and Dwell. The photo below is a prime example of CLB’s expertise
Located in the heart of Jackson, Wyoming, this project was completed back in 2017. Labeled in its portfolio as the Lefty Ranch, this home sits on a 35-acre property surrounded by pine trees and a large pond. The home was featured in Capture Magazine, Objekt, ArchDaily, and G&G Magazine.
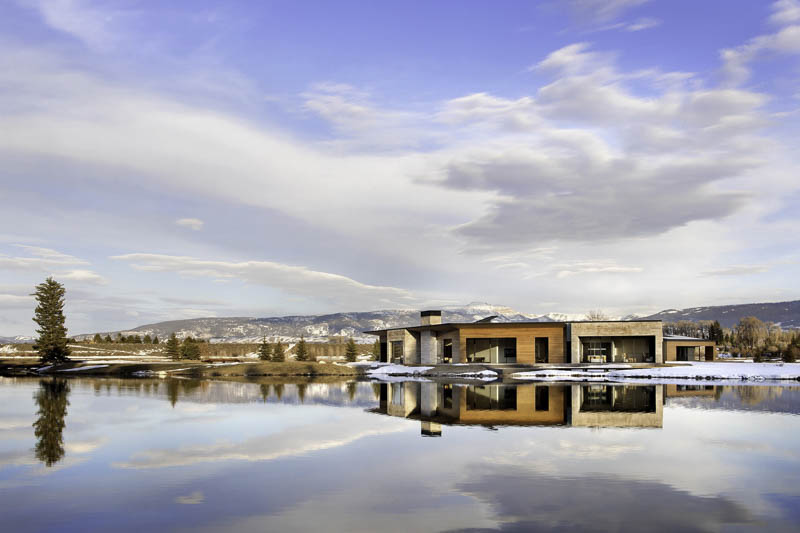
Photo by Gibeon Photography
Intrinsik Architecture Inc.
106 East Babcock Street, Suite 1A, Bozeman, MT 59715
Operating out of its office in Bozeman, Intrinsik Architecture is a full-service firm. It is highly regarded for its comprehensive architecture and planning services and has had the opportunity to extend its work throughout the entire region. Its team oversees each aspect of the entire process and makes use of a highly hands-on approach. This means few, sometimes no revisions throughout the entire process. Since its establishment, it has been featured in a variety of publications, including The Modern Residence, Big Sky Journal, and Dwell.
The firm is the product of the vision of its principals, Robert Pertzborn and Tad Tsukamoto. Pertzbnorn is a Montana native who draws inspiration from over three decades of experience. He has worked in a variety of markets, which include historic, civic, and commercial renovations to land and municipal facilities planning to design infill urban mixed-use projects and multifamily residences. Tsukamoto, on the other hand, serves as the firm’s managing principal and is an active project team member, who makes sure that each of the firm’s projects receives the benefit of his experience. He holds a Master of Architecture degree from Montana State University.
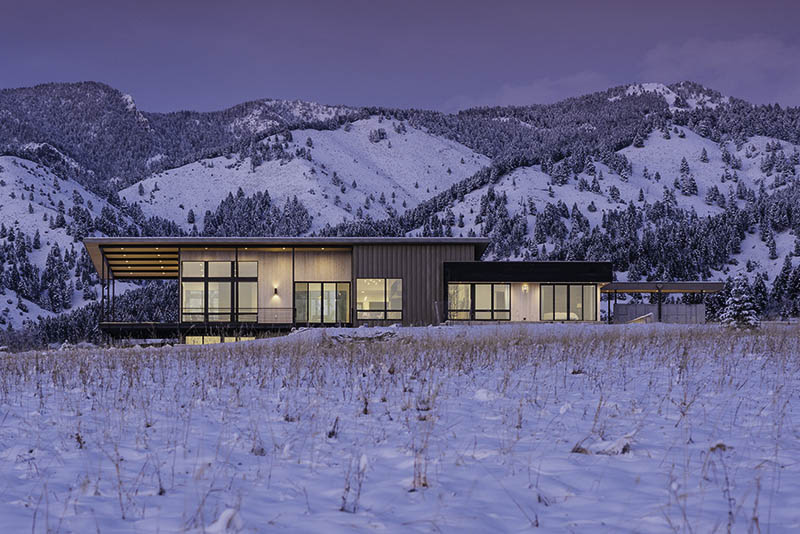
Fernau + Hartman Architects
506 Miles Street, Clyde Park, MT 59018
Established in 1980, Fernau + Hartman commits itself to the highest standards and oversees everything throughout the entire process. From master planning to interior and furniture design, the company can take on projects regardless of size or complexity. Aside from its residential projects, the firm has also taken on various theaters, libraries, and museums. Composed of a talented and experienced team of designers and architects, the Fernau + Hartman team makes use of only the best and latest innovative techniques. This has resulted in countless award-winning projects. The firm also infuses various green and sustainability practices into its work.
The photo below was completed for the Wedge House. This home sits on an L-shaped lot and features striking sloped roofs, dormers, and beautiful skylights. Our editorial team loved its front yard and interiors. Since its establishment, it has been the proud recipient of countless AIA distinctions.
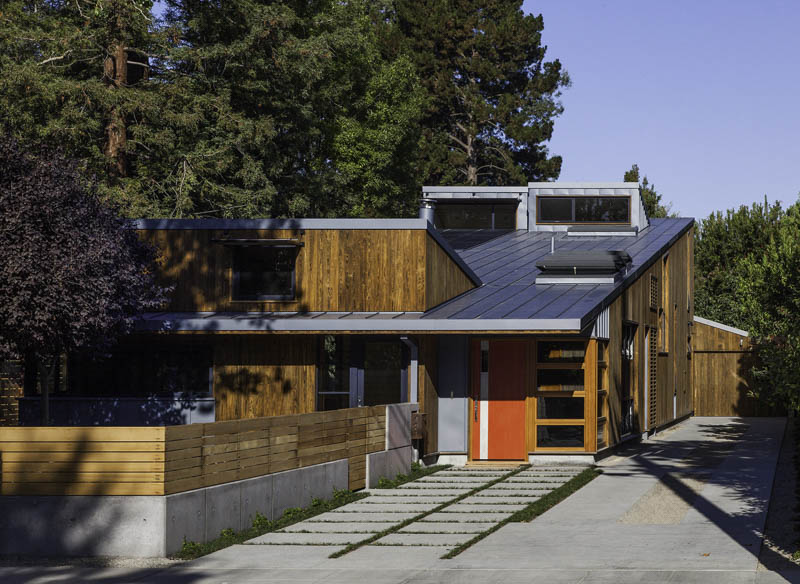
Reid Smith Architects
212 S Tracy Avenue, Bozeman, MT 59715
Reid Smith Architects focuses on thoughtful and unique designs and has had the opportunity to work all across the Mountain West. The firm emphasizes close collaboration between architects and contractors and has also secured relationships with some of the area’s best and leading consultants and subcontractors. The firm credits its stellar work to its combined and excellent use of local and natural materials. The firm’s portfolio includes a wide range of designs, from the sleekest and modern spaces to ski retreats to contemporary mountain residences.
The firm is no stranger to acclaim. It has been featured in a wide variety of publications, including Big Sky Journal, The Modern Residence, Mountain Living, and Luxe Interiors + Design. It is also one of the few firms on this list that offers its clients its own software that allows them to access project photos and updates throughout the duration of the entire process.
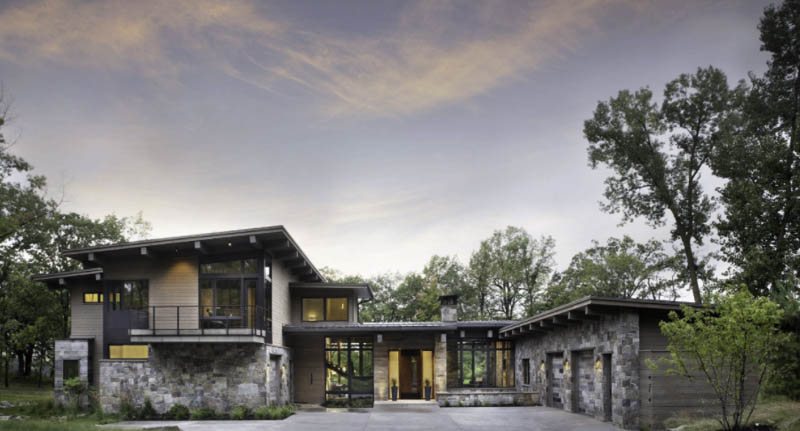
Pearson Design Group
102 N Broadway Avenue, Bozeman, MT 59715
Pearson Design Group operates out of its office in Bozeman and extends its services throughout the surrounding area. The company has an affinity for a wide range of popular architectural vernaculars and has also been noted for its excellent and comprehensive interior design and master planning. Outside of its residential work, the firm also takes on projects in the commercial market sector. Our editorial team was highly impressed by its accurate and all-encompassing plans, which allow projects to be completed on time and within the agreed-upon budget. The firm’s work is often distinguished for the firm’s love for natural light, attention to detail, and regular use of handcrafted elements. We also loved its artwork choices, fixtures, and fabrics.
Some of the firm’s best work can be found in the pages of Luxe Interiors + Design, Mountain Living, Architectural Digest, and Western Home Journal. For the project below, the firm had to design this stunning mountainside home. It showcases timeless chalet elements, floor-to-ceiling glass windows, and stone exteriors.
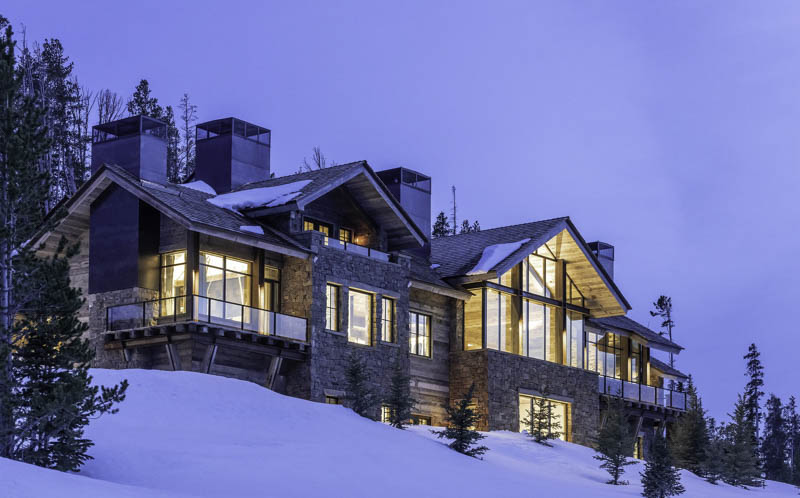
MMW Architects
125 West Alder Street, Missoula, MT 59802
MMW Architects has been servicing Montana since 1997 and operates out of its office in Missoula. It takes a highly holistic approach, an approach that includes various sustainability techniques. This method assures homeowners that all of its projects are environmentally responsible. Its work is also often noted to be responsive to the site and local climate, and its work is often rendered in an extensive variety of architectural themes. MMW is the proud recipient of a multitude of distinctions from the AIA, as well as the US Green Building Council. It has also been lauded for its historic preservations on various occasions.
The photo below depicts the firm’s work on the rattlesnake residence. Located on the bottom of a deep mountain valley, this home features open interiors that allow in a rich amount of natural light. It complements this with high sloping ceilings and large south-facing windows.
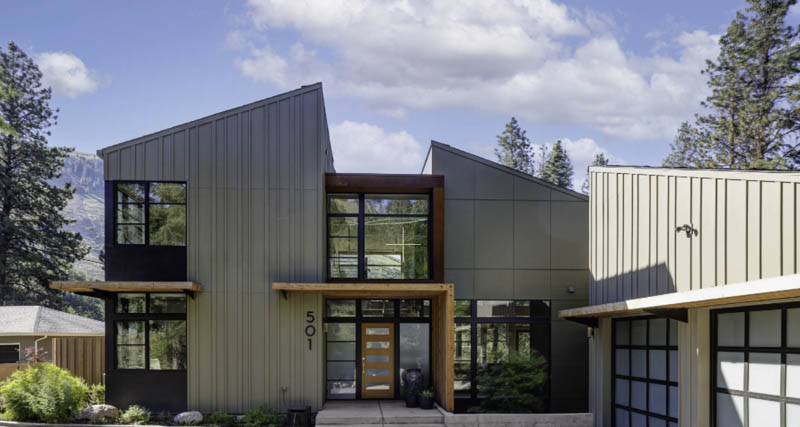
Comma-Q Architecture, Inc.
109 North Rouse Avenue, #1, Bozeman, MT 59715
With over two decades of industry experience, Comma-Q Architecture is a full-service studio composed of several talented and experienced architects and professionals. Together, they make use of thoughtful and detailed techniques which have resulted in excellent spaces. It is headquartered in Bozeman and works out of an open office that encourages a free-flow exchange of ideas and designs. At the firm’s helm is its founder, Ben Lloyd. He founded the firm back in 1993, which he, later on, joined with Hennebery Eddy Architects in 2021. Under his leadership, the firm has also become well-respected for its community-centered projects.
The photo below depicts the Kiwi House, located in Bozeman. It spans around 823 square feet and was completed in collaboration with Sutton Home Building. The home sits on a bustling urban infill site and showcases excellent exteriors made of detailed Montana stone. Inside, its other walls are clad with reclaimed redwood and metal.
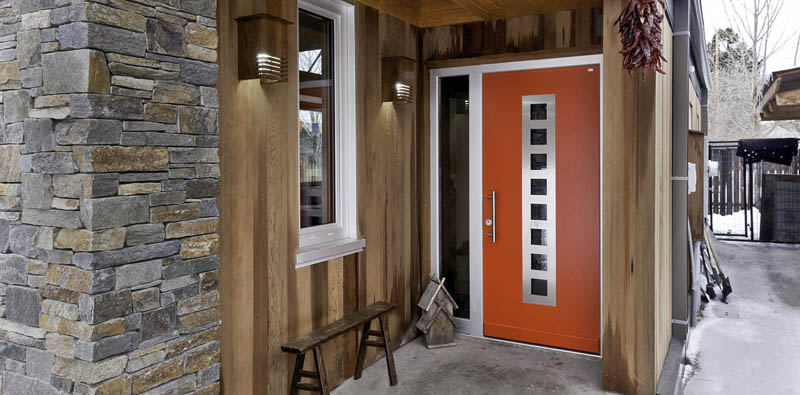
Centre Sky Architecture
11 Lone Peak Drive, Unit #206, Big Sky, MT 59716
Centre Sky Architecture specializes in custom residential, ranch, and resort architecture. Headquartered in Big Sky, Centre Sky extends its services throughout the Rocky Mountain West with additional offices in Bozeman, Park City and Telluride. By committing themselves to the highest process and detail in architecture they provide their clients a comprehensive range of mountain architecture and sustainable architectural design. Centre Sky Architecture has been in business since 1998 and has since had the opportunity to design homes in sought-after neighborhoods like the Yellowstone Club and the Spanish Peaks. Their portfolio includes projects outside of Montana in cities like Denver, Colorado, and Park City, Utah. Our editorial team was impressed by its features in publications like Mountain Living and Big Sky Journal.
The photo below depicts the Sparrowhead residence. Located in the Spanish Peaks Mountain Club, a ski neighborhood near the Big Sky Ski Resort, this project is an excellent showcase of the firm’s talent and expertise. It features wood-paneled exteriors, timber finishes, and large glass windows.
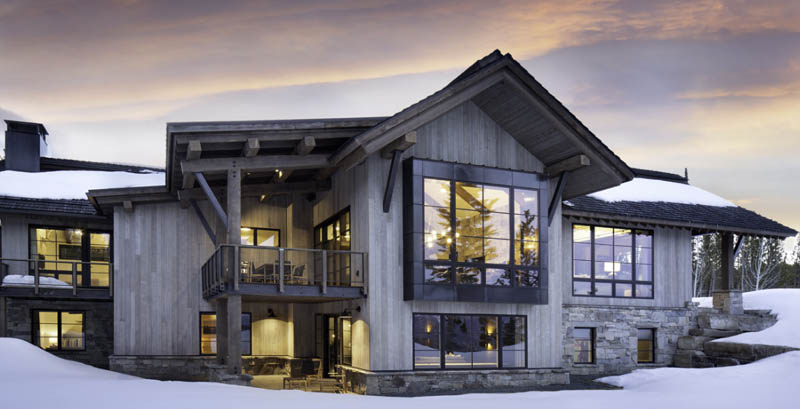
KA Architecture
621 Tilly Four Road. Bozeman, MT 59718
KA Architecture was founded over 30 years ago by its principal and owner, Keith Anderson. He is a practicing architect experienced in a wide variety of fields and is known for his expertise in European design. He holds a Bachelors’s Degree in Architecture from Montana State University and makes sure that all of the firm’s projects receive the benefit of his experience. Outside of his residential work, he is also known for his resort, ranch planning, commercial and public work, in particular university, cultural and educational buildings. Under his leadership, the firm has become known for being a trailblazer in terms of master planning and conceptual development. Doing so has created accurate renderings and budget estimates.
The photo below depicts one of its best custom mountain homes located in the West Branch of the Yellowstone Club in Big Sky. It features excellent high ceilings and unique accents. We also loved the overall functionality of the floor plan.
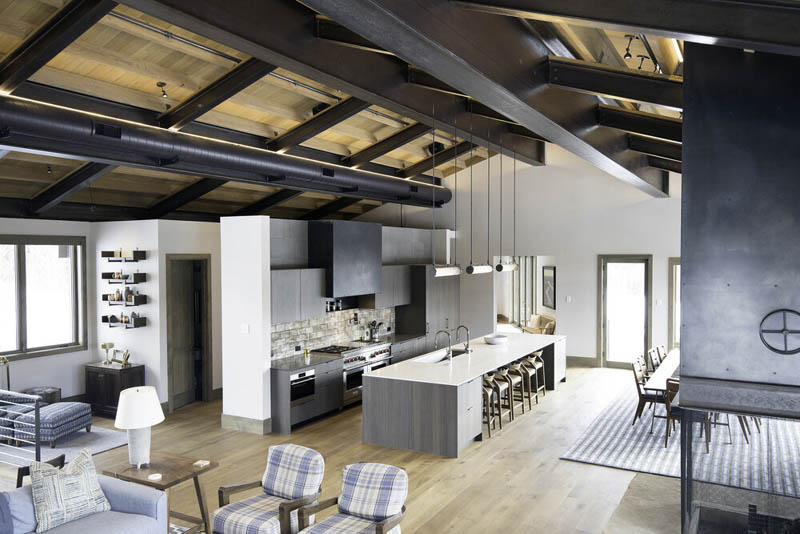
Studio H Design
81211 Gallatin Road, Suite E, Bozeman, MT 59718
Founded in 2008, Studio H Design is the brainchild of founder Nathan Heller. Under his leadership, the firm has become known for its environmentally responsible designs and its use of highly efficient materials. He draws inspiration from over two decades of industry experience and attended Montana State University, where he received his Master of Architecture degree. The firm also customizes all of its methods according to its clients’ specific needs. The company’s portfolio showcases a wide range of successful projects, including luxury homes and ranches, large and small commercial buildings, resort and hospitality projects, multifamily housing, liturgical buildings, and historic rehabilitation and renovation work.
The firm is the proud recipient of a multitude of accolades from the AIA. Its work is best captured by the project below. For this home, its team opted for excellent floor-to-ceiling glass windows and brick exteriors. We also loved its unique fixtures and open floor plan.
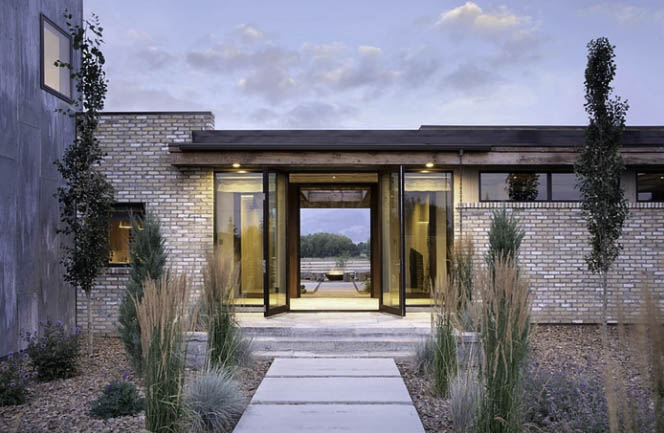
Stillwater Architecture, LLC
25 Lone Mountain Trail, Big Sky, MT 59716
Stillwater Architecture is the product of the joint efforts and visions of its founders, Robert Gilbert and Michael Donohue. They offer their clients over six decades of industry experience and have had the opportunity to take on projects in a variety of contexts, from Massachusetts to Washington, from Texas to Montana. The firm is licensed in multiple states, and it’s capable of working on projects regardless of context or complexity. The firm is the proud recipient of countless Parade of Homes Awards. It has also been distinguished for its historic preservations, excellent kitchens, and stunning baths.
Our editorial team was particularly taken by the firm’s luxury mountain home projects, a popular choice in Montana. Its portfolio depicts several homes located in ski towns and mountain resorts. Stillwater’s work can often be distinguished for its vista-like elements, its striking high ceilings, and its gorgeous beam work.
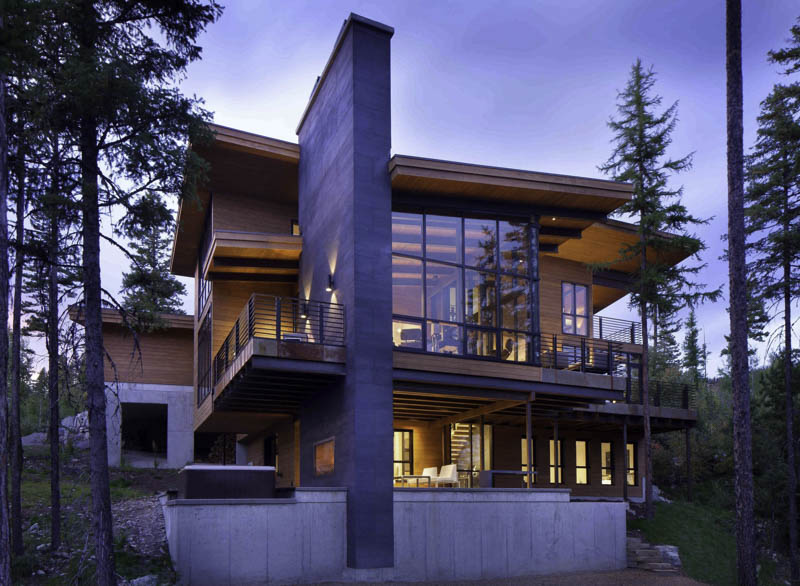
Miller Roodell Architects
113 East Oak Street, Suite 2A, Bozeman, MT 59715
Regarded as one of the area’s best and leading residential architects, Miller Roodell Architects is composed of a talented and experienced team of professionals. Their office may be found in the heart of Bozeman, in its historic Cannery District. At its helm are its principals Joe Roodell and Matt Miller, who personally make sure that each of the company’s projects receives the benefit of their experiences. Joe credits his passion for architecture to his love of the American West and its prevailing architectural vernaculars. He is a founding member of the firm and a proud Montana native. Matt holds a degree from Montana State University and is also a founding member. He is known for his simple and creative approaches to otherwise complex problems.
The depicted home can be found in Granite County. Spanning over 2,950 square feet, this ranch is nestled in a secluded canyon and sits right on the edge of a beautiful meadow. Inside, some of its best and impressive design elements include a large fireplace and its very own library. Our editorial team also loved its great windows and lounges.
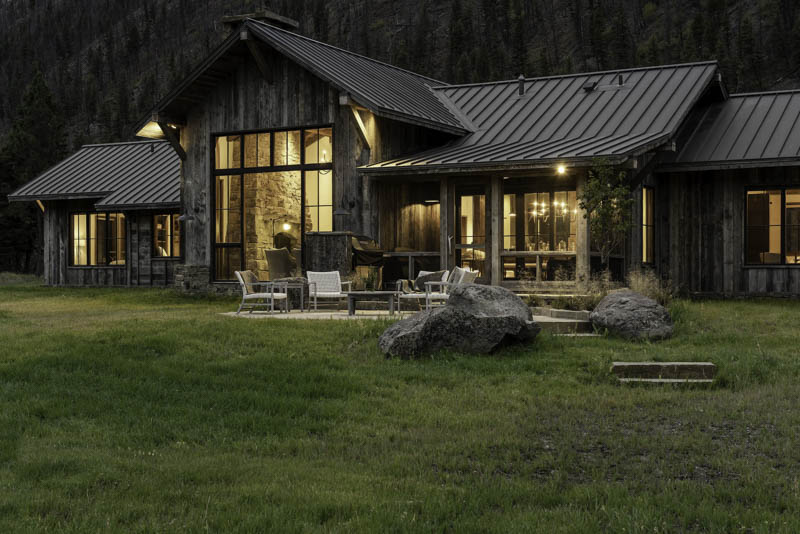
Cikan Architects, P.C.
1807 W Dickerson, Suite C, Bozeman, MT 59715
Cikan Architects specializes in both commercial and residential projects and assists its clients throughout the entire process. It is also regarded for its stellar interior design services and its regional, historic, and conceptual concerns. Since its inception, the firm has secured a reputation as being one of Bozeman’s best award-winning architectural and design planning firms with over three decades of experience in high-end architecture. It adheres to the highest standards and also infuses various environmentally sensitive practices into its work. The firm is led by its principal architect and namesake, Frank Cikan. He is licensed in both Montana and Idaho and has also had the opportunity to work on multiple large-scale projects overseas.
Some of the company’s most impressive accolades include various AIA awards and features on Big Sky Journal and Architectural Digest. Depicted here is the firm’s work on the Christensen Residence. Located in Black Bull, this home spans over 11,047 square feet and was rendered in a style reminiscent of renowned architect Frank Lloyd Wright’s prairie school.
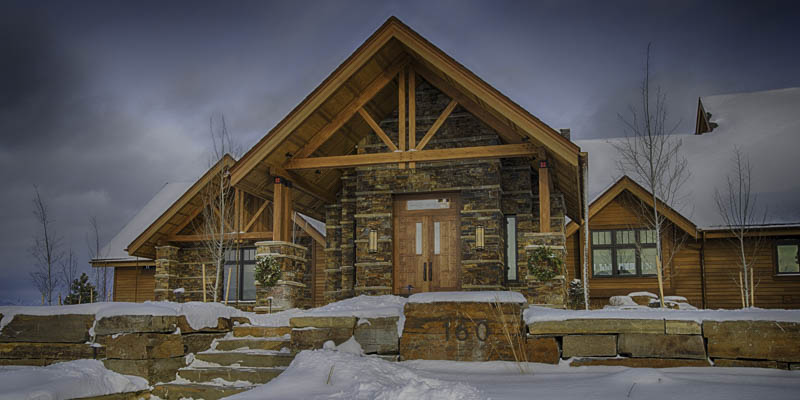
Studio Architects
21 West Babcock Street, Bozeman, MT 59715
Studio Architects offers a wide variety of architectural planning services for both the commercial and residential market sectors. Aside from its impressive homes, its portfolio also depicts several multi-family, ranch, and resort projects. The firm takes a boutique approach, which assures its clients and homeowners that it designs no two homes alike. The firm takes a highly collaborative approach, an approach anchored in its client’s needs and vision. Before it officially breaks ground, the firm also develops a thorough set of construction documents, which allow for little to almost no revisions throughout the entire process.
The firm’s portfolio is a compilation of homes nestled into mountainsides and wonderful chalets. Much of this work makes use of wood-paneled exterior and beams. We were also impressed by its unique finishes and masonry.
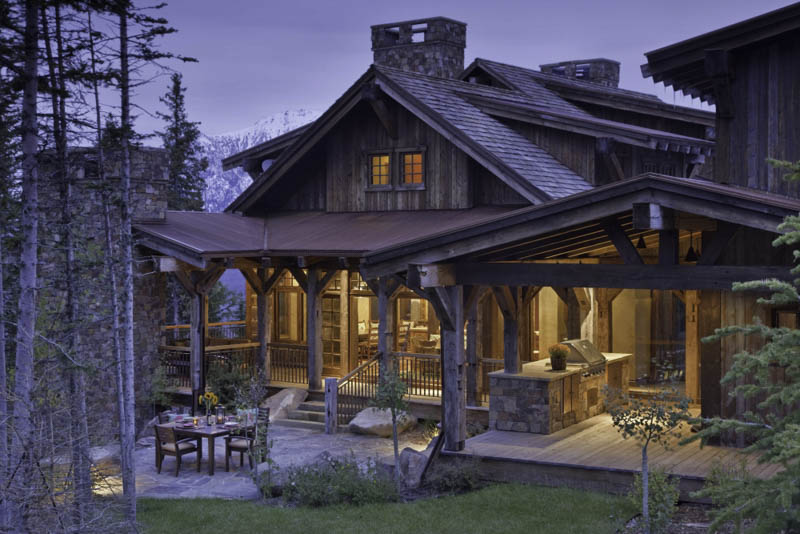
Gibson Architecture
443 Osborn Ave. Suite #113, Bigfork, MT 59911
With over two decades of industry experience, Gibson Architecture takes only 30 projects a year to ensure quality control and that each of its projects receives the attention it needs. Its team works closely with both its clients and their chosen engineers and contractors and provides an accurate budget. The firm operates out of its office in Bigfork, next to its downtown area. George Gibson founded the firm in 1993 and is a graduate of the School of Architecture at Montana State University in Bozeman. Under his leadership, the firm has become known for its excellent interiors and spaces that are responsive to their natural environments.
The firm’s work has been featured in publications like Big Sky Journal Home and Mountain Living. The home below is nestled in the beautiful Swan Mountains near a pristine lake. The firm’s team maximized these natural wonders and made use of reclaimed logs to give the home a rustic cabin feel. It also went for bark-on tapered cedar log posts and stone finishes.
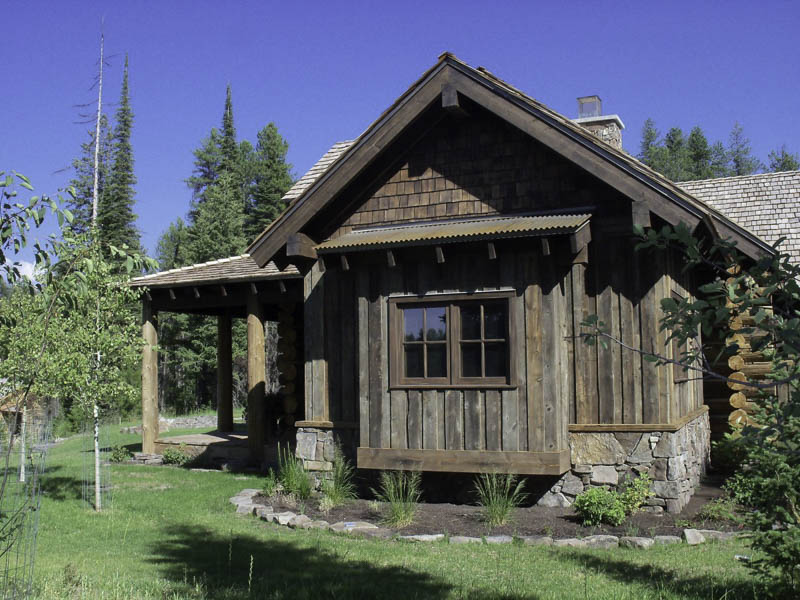
Briggs Architecture
265 W Front, Missoula, MT 59802
Briggs Architecture extends its services throughout Montana and is well-regarded for its infusion of classical and modern architecture. It has an office in Missoula but has also, on multiple occasions, completed projects across the United States. The firm’s portfolio displays expertise for a wide range of project types, including ranch, lodge, and resort residential architecture. The firm also takes commissions to design accessories to go with its projects, including light fixtures, furnishings, doors, and other details. The home below is an excellent example of the firm’s talent and expertise.
The owners of this project purchased a property with an existing home and a detached garage. It sits on a rocky mountain top in western Montana. The firm’s team divided it into three zones to accommodate its client’s needs. It now has its very own exercise studio, guest rooms, all-new bedrooms, a master suite, and a bathroom.
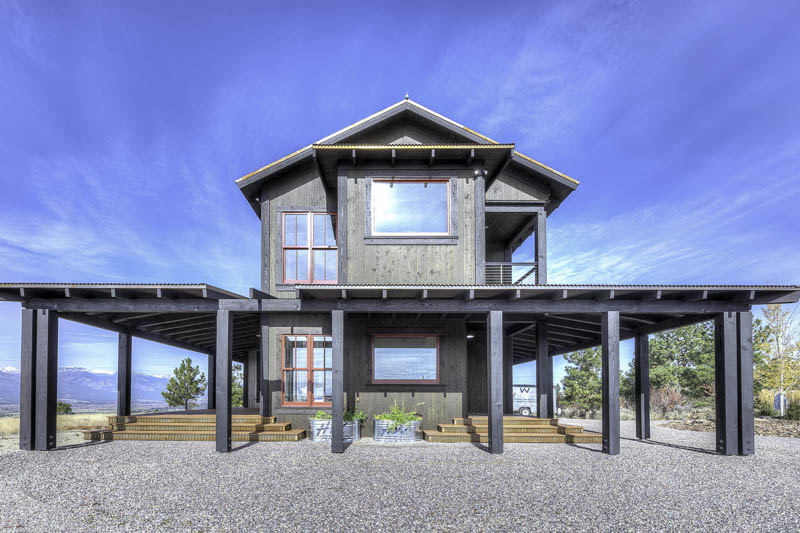
THINKTANK Design Group, Inc.
33 N Black Avenue, Bozeman, MT 59715
THINKTANK is an award-winning firm that provides a great range of architecture and land planning services. It offers innovative takes on projects for the commercial, residential, and mixed-use market sectors. The firm strives to infuse various innovative sustainability practices into its work and commits itself to the green design movement. It also specializes in responsible development and sustainable Mass Timber / Cross Laminated Timber (CLT) projects. It further bolsters this commitment to sustainability through partnerships with locally sourced artisans.
The firm has been the proud recipient of multiple distinctions from the AIA. THINKTANK’s portfolio depicts an impressive range of modern and contemporary spaces. Our editorial team loved its recurring use of straight and angular lines, wood panels, and large glass windows.
