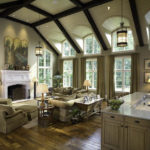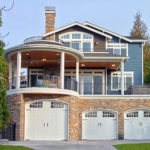Last updated on May 24th, 2024 at 12:33 pm
New Mexico is popular among retirees. The state has a unique blend of culture and traditions, plenty of spots for recreation, and a landscape that is nothing less than breathtaking. New Mexico’s diverse population includes Latinos, Hispanics, African-Americans, Asians, and people from the Middle East. This diversity has filled the state with all sorts of architectural styles, arts, and delicious food.
New Mexico’s recreational activities include hiking, cycling, rafting, kayaking, skiing, climbing, and horseback riding. There is also the option to take part in painting, designing, opera, and theatre. The state’s mild climate experiences all four seasons. The abundant sunshine and minimal precipitation result in clean air, just one reason retirees seek it out in such numbers. Our editorial team has created a list of the best residential architects in New Mexico for people interested in moving to or retiring there. Each of these firms is known for its extensive experience designing homes suited to the unique needs of their homeowners while maintaining style and function.
Jon Anderson Architecture
912 Roma Avenue NW, Albuquerque, NM 87102
Jon Anderson Architecture (JAA) is known for specializing in creative and progressive design for residential and commercial projects. Many of the firm’s designs have been acknowledged with awards, recognitions, and certifications. One of those award-winning projects is the Downtown Residence in Albuquerque which achieved a Leadership in Energy and Environmental Design (LEED) Platinum certification. The residence’s north elevation features a linear porch with French doors that lead to the living room. Its interior opens to a high ridge and an open steel stair. The stairs connect to the basement and the upper-level Master. The south face of the house includes a 30-panel solar array on the roof.
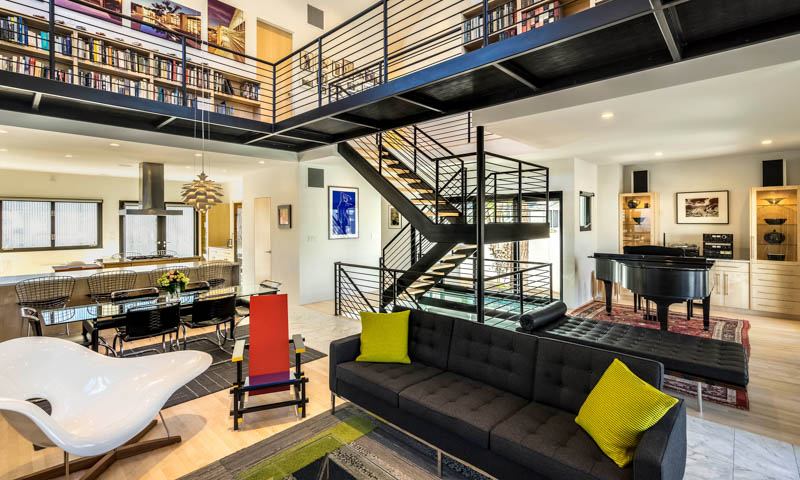
JAA’s designs are made based on the philosophy of producing high-quality products. To ensure designs embody its principles, principals James Lucero, American Institute of Architects (AIA), and Dean Cowdrey (AIA) guide the firm in understanding the economy, site, and well-being of a project’s area. The firm’s team is also experienced in current methodology, technology, and materials. Their expertise helps the firm put heat gain, heat loss, and daylighting to work for a home, making it more comfortable and more cost-effective. The firm serves the greater Albuquerque area.
Archaeo Architects
1512 Pacheco Street, A105, Santa Fe, NM, 87505
Archaeo Architects is an award-winning firm that designs home throughout the southwest. It has won 24 awards from the AIA and has been featured in Trend Magazine Fall and Su Casa Magazine Summer. The firm is known for its client-centric services. Its clients have consistently noted that Owner Jon Dick (AIA) National Council of Architectural Registration Boards (NCARB), is attentive and collaborative.
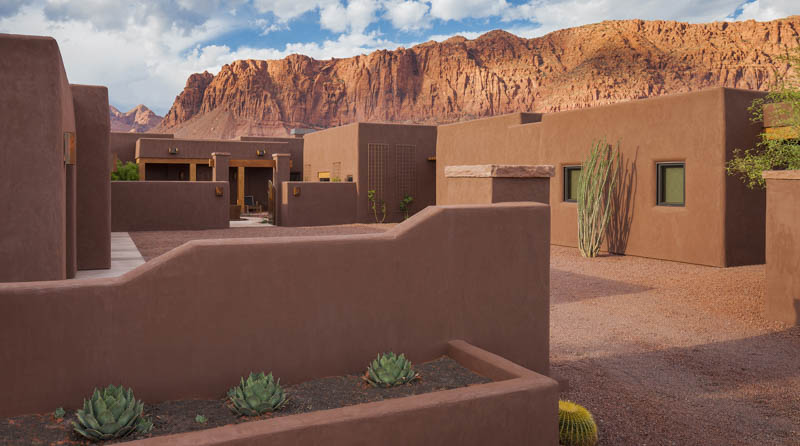
Projects in Archaeo Architect’s portfolio feature contemporary, modern, Spanish Pueblo Revival, Northern New Mexican, traditional Mexican hacienda, and Asian design. The Buchan home in southwest Utah’s design takes inspiration from Spanish Pueblo Revival architecture. It features a compound seen in older homes from Mexico, Spain, and the Middle East. Archaeo Architects broke up the massing to give the appearance of several structures centered around a courtyard. Each of the rooms has different views of the surrounding areas and has butt-glazed windows and skylights.
Spears Horn Architects
1334 Pacheco Street, Santa Fe, NM 87505
Spears Horn Architects works closely with communities to complete projects. The firm’s collaborative nature allows it to meet the challenges of tight budget constraints, complex project setups, and the economic implications of scheduling. Spears Horn Architects is run by principals Beverley Spears, FAIA and James Horn, AIA. The firm’s architects have worked together for more than a decade and are known for their responsiveness to client needs and budget limits.
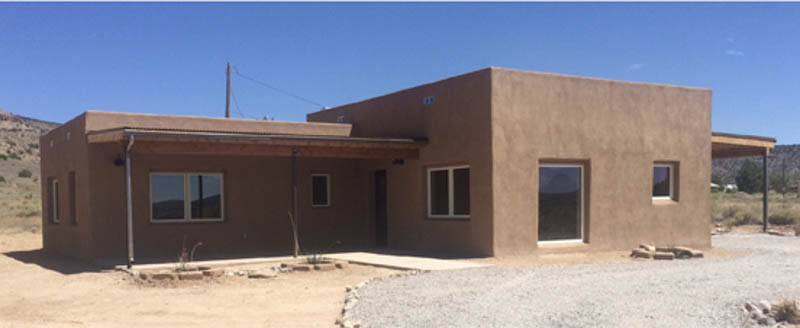
There are several project types featured in Spears Horns Architects portfolio, including educational and commercial facilities, Native American design, residential design, and historic preservation. The Laguna Adobe House is a residential project in Laguna Pueblo. It is a 1,500-square-foot L-shaped house. The traditional form separates public spaces from private areas. Spears Horns Architects explored different roofing options like Shed and Butterfly. The firm went with Parapets to work best with the Pueblo Architecture.
Krupnick Studio LLC
901 W San Mateo Road, Suite H, Santa Fe, NM 87505
Michael Krupnick, NCARB, LEED AP, founded Krupnick Studio LLC to provide services that focus on client input. The firm collaborates with contractors and craftsmen to ensure the quality of the work meets both Krupnick’s and the client’s standards. The firm’s process is guided by the philosophy that design affects people and their communities in different ways.
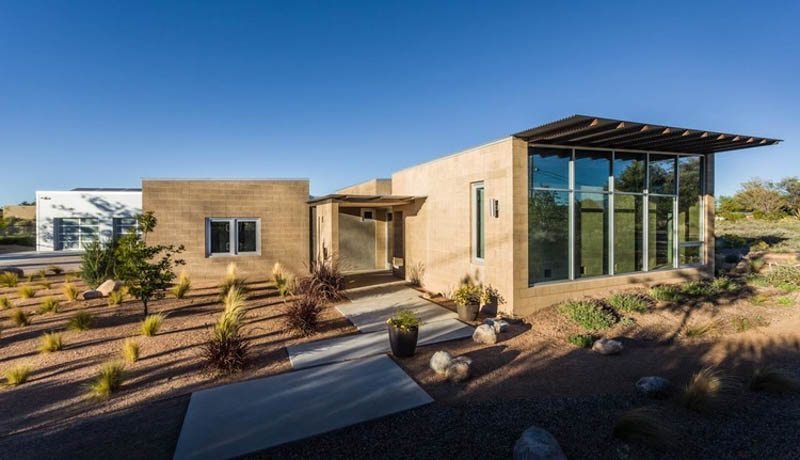
Krupnick Studio designs and builds environmentally friendly structures. Its projects make use of sustainable and existing materials whenever possible. Its work includes everything—chicken coops, custom homes, historic renovations, restaurants, mixed-use loft buildings, urban planning, and high-rise buildings. The Freeman House in Corrales is a residential project described as “vernacular, low-impact, and humble.” Krupnick designed the house in a way that embraces the natural environment while providing a dual function of bringing morning light and providing shade from the afternoon sun. The brise soleil protects the entry from the western sun while the glass overhead doors allow for passive heating during the winter. There is a hearth surrounded by FSC-certified basswood plywood ceilings and walnut cabinets. The outdoor shower just off the master bath is heated by a roof-mounted solar water tank.
Equiterra Regenerative Design
302 Central Avenue SE, Albuquerque, NM 87102
Equiterra Regenerative Design specializes in regenerative design—the firm’s approach in reestablishing lost, declining, or at-risk environments impacted by human activity. Principals Kent Beierle, Stace McGee (LEED Fellow), and Delcie Dobrovolny believe that it is everyone’s responsibility to interact responsibly with nature. The firm’s projects are geared toward being inspiring while enriching the community, the environment, and its inhabitants. Most of the firm’s projects can be found in Albuquerque and the surrounding areas.
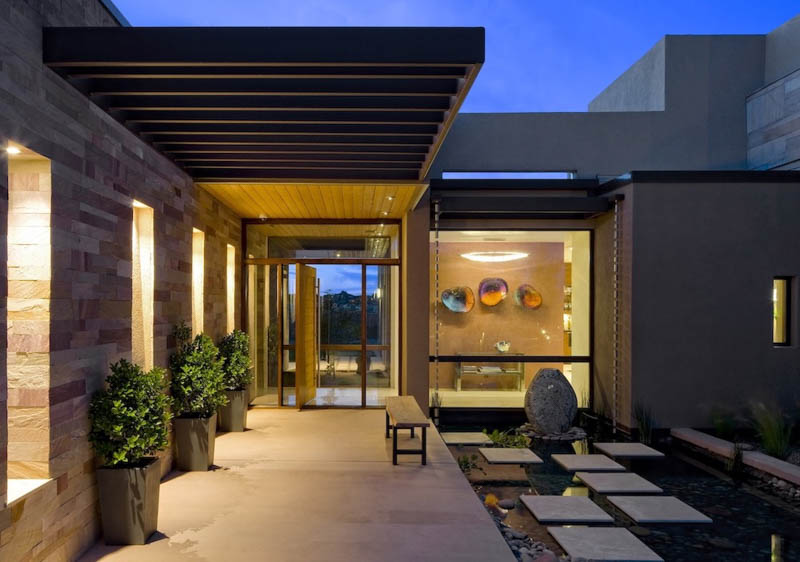
In creating designs, Equiterra Regenerative Design works to develop a deep understanding of place. It has provided new construction, remodels, and renovations for a variety of projects, including residential and commercial. The Bosque Murmur is a residential project in Albuquerque. Its contemporary indigenous design gives its homeowners a spa-like retreat that blends indoor and outdoor spaces. It has spacious views of the Bosque city and the Sandia Mountains and provides ample privacy at the same. The geometric feature wall deflects wind and light from the low-angle sun.
Hoopes + Associates Architects
333 Montezuma Avenue, Suite 200, Santa Fe, NM 8750
Based in Santa Fe, NM, Hoopes + Associates Architects (H+A) is known for creating award-winning homes, commercial buildings, and public spaces in New Mexico. It has recently been recognized as 2021 Best of Santa Fe in the Architecture category, in addition to being awarded nine Santa Fe Homebuilders Association Parade of Homes awards.
Working with an array of innovative and traditional materials, design work at Hoopes encompasses new construction of contemporary and traditional residential properties, historical restoration of older adobes, as well as varied commercial structures.
Founder Craig Hoopes (AIA) leads the firm using a collaborative approach. The firm brings clients, artisans, landscape architects, interior designers, contractors, and homeowner associations into the process to ensure that the needs and concerns of all are met while keeping a focus on the client’s objectives.
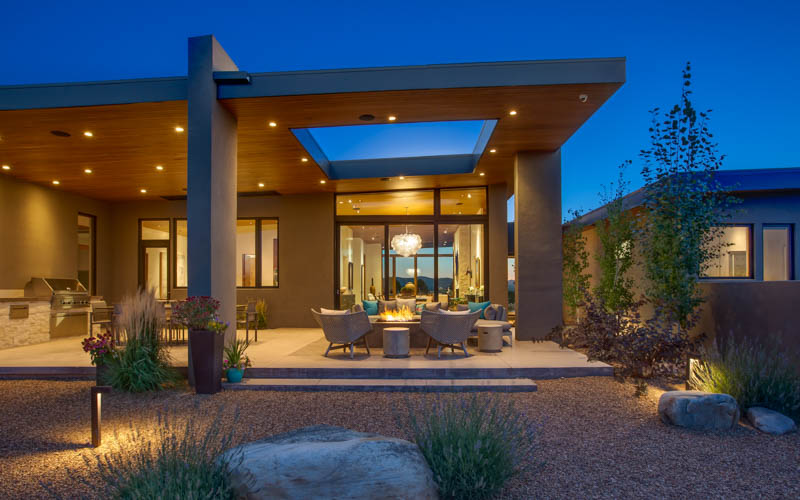
A good example of their collaborative projects is the Villenos House. H+A worked with Prull Custom Builders, Serquis & Associates and Chandler Prewitt Design for the construction, landscape design, and interior design of this award-winning residence. H+A created the floorplan for this home around the client’s art collection and according to the Santa Fe Home Builders Association, the result is “a mid-century modern design highlighted by clean rectilinear lines, sloping roofs and organic use of materials, incorporating steel, stone, and stucco and deeply etched with endless sheets of glass that provide a seamless indoor/outdoor flow”. Learn more about their work at www.hoopesarchitects.com.
Baker Architecture + Design
505 Central Avenue NW, Suite E, Albuquerque, NM 87102
Baker Architecture + Design (Baker A+D) was founded on the idea of combining architectural research, investigation, and design with contemporary technology and innovative practice. The firm’s approach produced the Loyd Residence in Lamy. The residence is a 4,000-square-foot home with separate guest quarters. Its design offers a 360-degree view of the Sandia mountains, the pinon-covered hills, and the nearby canyon. The contemporary design takes inspiration from the Santa Fe style. The entry sequence has a narrow gap leading to a private courtyard flanked by the main entryway and the exterior entries of two guest rooms.
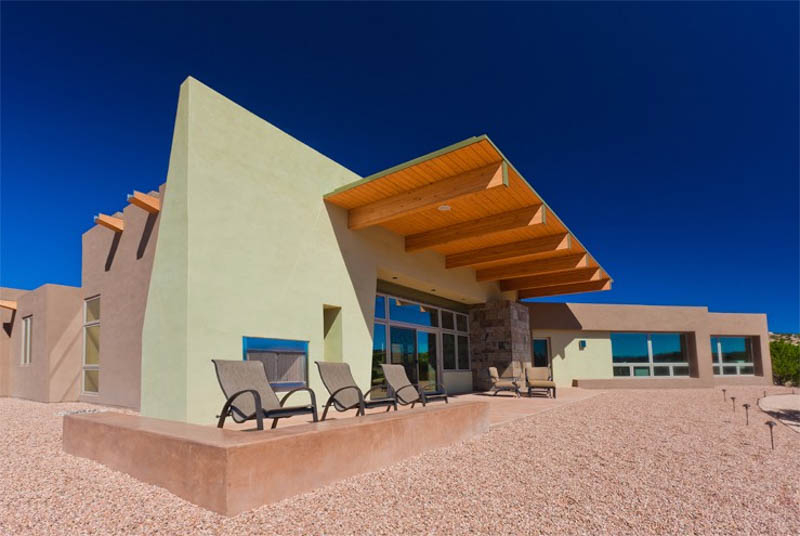
Founder Mark Rea Baker (NCARB) (AIA) leads the firm in providing full architectural services for commercial, residential, and educational projects. Baker believes collaborating with clients and understanding the project area is crucial. That relationship provides Baker A+D with the necessary information to work with the limitations and opportunities of the site. It also allows the firm to produce works that are appropriate for the desert climate and fit in with the indigenous architecture of New Mexico.
Plan A Architecture, LLC
535 Cerrillos Road, 2nd Floor, Santa Fe, NM 87501
Plan A Architecture provides full architectural services for Santa Fe and the surrounding area. It focuses on maintaining high-quality design from the beginning to the end of each project. The firm also has plenty of experience in new construction and custom renovations, which allow it to provide personalized services to clients in the residential, commercial, and hospitality sectors.
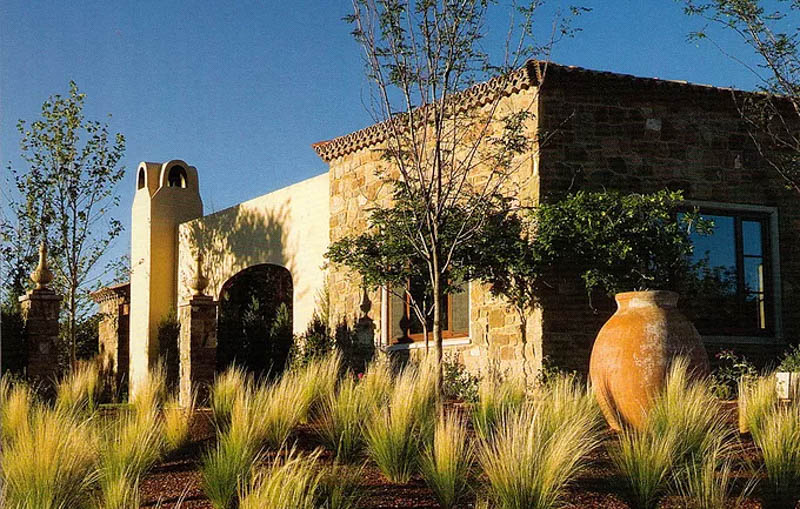
Plan A specializes in custom residential, restaurant, small-scale retail, and renovation projects. Co-founders Stephen Samuelson and Greg C Reid (AIA) (NCARB) put a lot of emphasis on proper siting, sustainability, and green design. Plan A’s portfolio includes the Traditional Southwest adobe, Modernism, and regional vernacular styles. Its Tesuque Ridge Villa in Tesuque features hand-carved stone window surrounds and fireplaces. It also has limestone and reclaimed timber flooring that creates an Old World feel.
Autotroph
222 E Marcy Street, Suite 19, Santa Fe, NM 87501
Autotroph provides architecture, planning, and consulting services for Santa Fe and its respective surrounding suburbs. The firm specializes in designing art facilities, community and educational buildings, and residential and residential projects. The firm’s “La Molina” is a custom residential project with views of the Ortiz and Sandia mountains. Its design is based on two client requests. They wanted a good view of the surrounding area and that the home should feel like it was growing out of the site. Autotroph used rammed earth, colored concrete, and rusted corrugated metal to reach these goals. There are perforated steel sunshades that protect the large windows. The two wings of the house are connected by an outdoor living room that also serves as the entry. The interior features wood structure and detailing that create a sense of warmth and welcome.
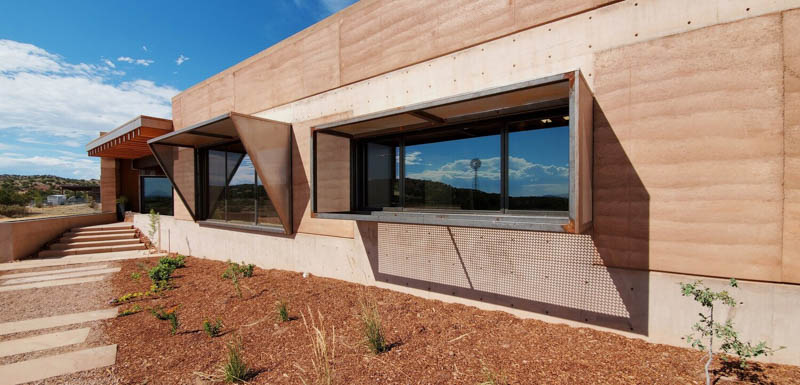
To provide clients with personalized services, Autotroph maintains a collaborative workspace. Principal architect Alexander Dzurec (AIA) fosters a culture of cooperation, research, and innovation. He and the firm work to create high-performing structures that are sustainable and carbon-neutral.
DNCA • Devendra Narayan Contractor Architects
924-A Shoofly Street, Santa Fe, NM 87505
Devendra Narayan Contractor Architects (DNCA) focuses on achieving design excellence and improving the quality of the built environment. It provides clients with personalized services centered on problem-solving through innovation and efficiency. Founding principal Devendra Narayan (AIA), and Senior Associate Deirdre Harris, create designs that are modern, light-filled, and responsive to client needs and budget constraints. They want DNCA’s projects to inspire the imagination, and shape the lives of the community in positive ways.
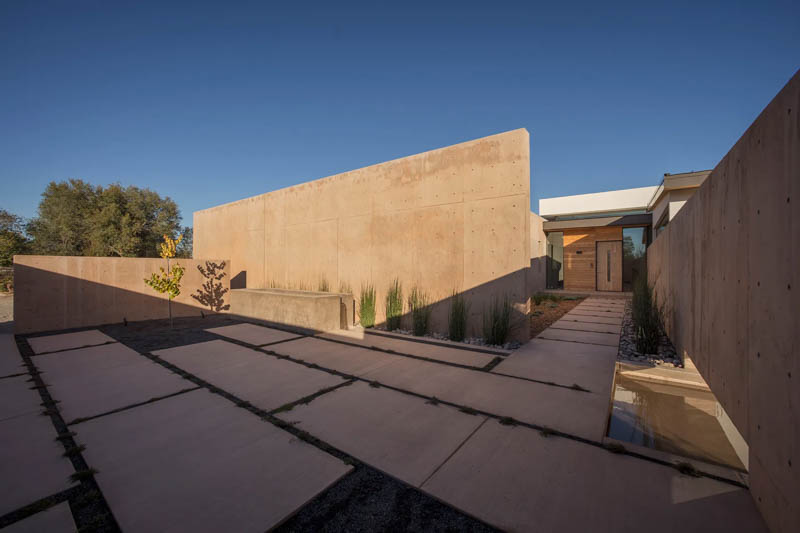
Most of DNCA’s work can be classified as contemporary and modern in design. The spaces are inspired by traditional vernacular architecture. The Los Ranchos Residence in Los Ranchos, NM is a residential project for a family of modernists and art collectors. The client requested a space with abundant light for outdoor/indoor living. The residence’s design has spaces for entertaining groups of people during dinner, pool, and soccer parties. It uses a Contemporary style while taking notes from the New Mexico tradition of having a courtyard arrangement.
Praxis Architects Inc.
1012 Marquez Place, Unit 310B, Santa Fe, NM 87505
Praxis Architects was founded in 1998 to produce creative designs for custom homes, commercial spaces, remodels, and restoration projects. Founder Gabriel Browne (AIA) has been acknowledged through awards like the 2016 Parade of Homes Best Design award. His projects are also known for their LEED certification.
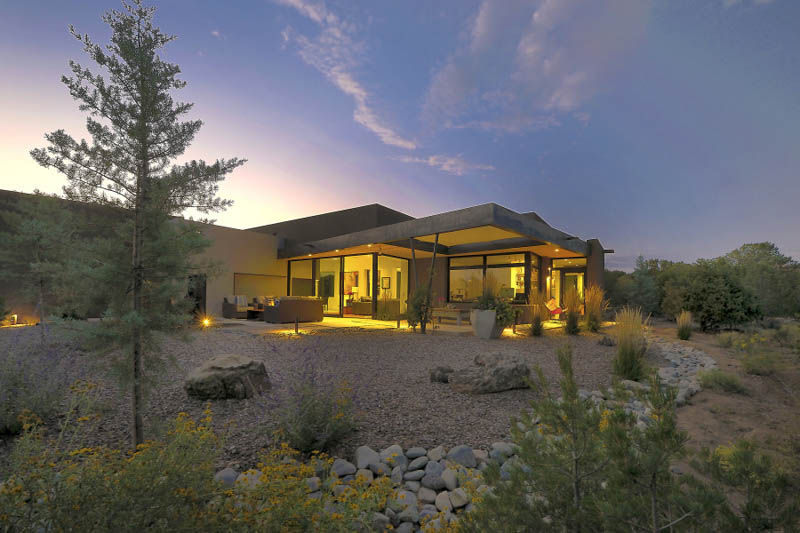
Praxis Architects’s portfolio features work in the Northern New Mexico, Contemporary Santa Fe, Spanish Pueblo Revival, and Territorial styles. The La Vida Tranquila in Santa Fe, NM is a house designed to be functional for a family of art collectors. It has outdoor living spaces and a cantilevered patio. Its slightly skewed forms provide the family with a gallery area.
Edward Fitzgerald / Architects
121 Jefferson Street NE, Albuquerque, NM 87108
Edward Fitzgerald / Architects (EFA) is located in Albuquerque. The firm uses an interdisciplinary and collaborative approach toward architecture. Its team consists of architects, designers, artists, and builders. The collaborative nature of EFA allows it to complete projects like schools, office buildings, restaurants, retail spaces, residential housing, and mixed-use housing. Partner-in-charge Edward Fitzgerald (AIA) leads the firm with the philosophy that architecture should both reflect a community’s culture and enrich lives.
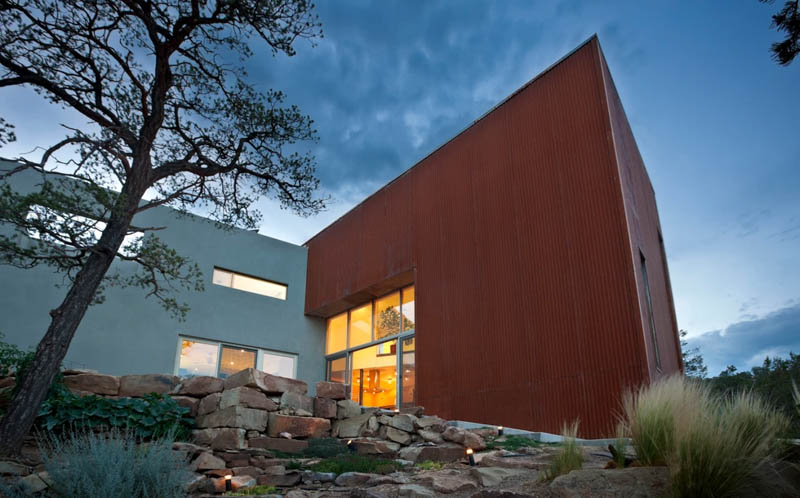
Many of EFA’s designs are created taking inspiration from the natural and built environment to influence how people interact with nature. The design of the Oblio House in Cedar Crest combines circulation and topography. It reflects the traditional vernacular style of New Mexico while taking on a contemporary feel. There are views of the private natural sanctuary with access to the guest quarters, the study loft, and the bathroom. The stairs lead to the lower level, which features living spaces, utilities, and a master bedroom.
Architectural Alliance, Inc.
612 Old Santa Fe Trail, Santa Fe, NM 87505
Architectural Alliance’s president and founder Eric Enfield (AIA) believes that a structure should reflect the owner’s personality. Enfield works with his firm to ensure that projects cater to a client’s needs while having a positive influence on the environment. The firm collaborates with clients, architects, and contractors to produce concise designs and construction.
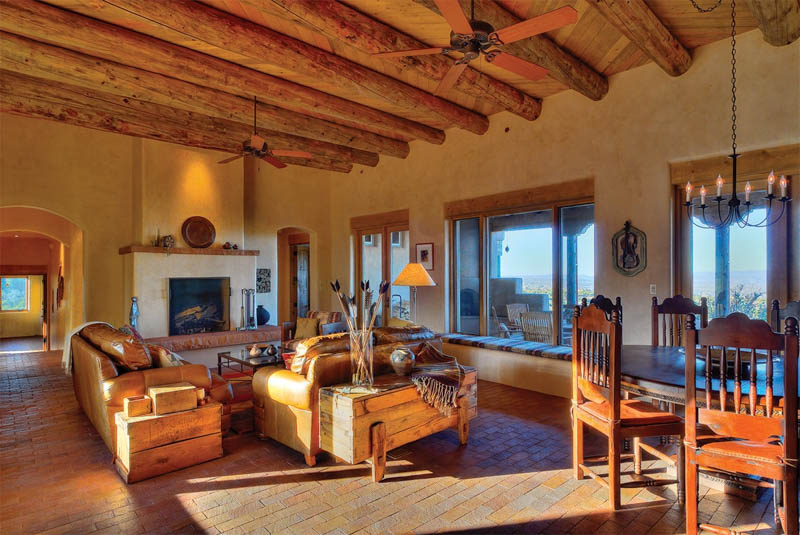
Much of Architectural Alliance’s work can be found in Santa Fe and the surrounding area. The Neunuebel Residence can be found in the Santa Fe foothills where the homeowners enjoy hiking. The firm was able to work with the complicated slope of the area and produce a site-specific Pueblo-style home.
Satzinger Design Inc.
1801 Camino Cruz Blanca, Santa Fe, NM 87505
Satzinger Design is a Santa Fe-based firm specializing in custom homes, residential developments, and exclusive commercial projects. Firm president James Satzinger (AIA) (LEED AP) (NCARB) has been leading the firm for almost 50 years. Satzinger uses his understanding of the designing and building process to offer clients services for site planning, building design, construction, and architectural detailing.
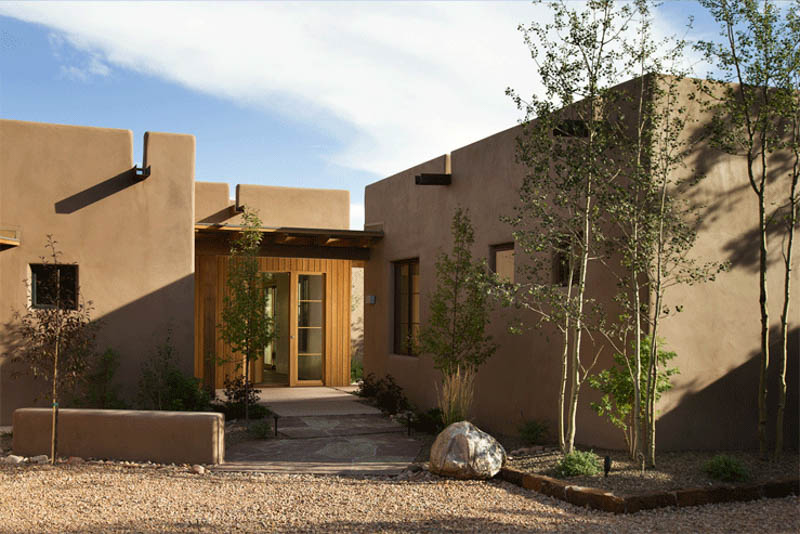
Satzinger Design incorporates sustainable design and construction practices into its work. The results of these practices can be seen in the use of local materials, high-performing building envelopes, stormwater collection, and passive and active solar systems. The firm’s sustainability efforts have earned it a LEED-Gold Certification and a Build Green New Mexico Emerald Certification.


