Last updated on May 30th, 2024 at 05:40 pm
People could spend their whole lives in New York City and still not visit every jazz club, attend every Broadway performance, dine at every restaurant, or visit in every neighborhood. There will always be new activities, foods, destinations, and acquaintances to explore. Despite the fact that this city is known for its high-rise buildings, it’s difficult to walk along some blocks without feeling awe at the stretches of brick buildings and townhouses, some of which trace back to the 19th century.
Among the city’s most intriguing features is the fact that no two New York buildings or townhouses are entirely the same due to the area’s architecture incorporating so many influences over the years. Residential architects are the brains behind every distinctive building and architectural concept.
The best residential architects in New York City are listed here. The principals and teams working in these firms have the accreditations and the experience you’re looking for. These businesses have also been highlighted in publications like the New York Times and Elle Magazine.
The Brooklyn Studio of Architecture
45 Main Street, Studio 824, Brooklyn, NY 11201
The Brooklyn Studio is an architectural and interior design studio established in 1997 dedicated to preserving and enriching the historical fabric of New York City. This diverse, progressive, and inclusive practice is staffed by more than 30 architects, interior designers, and visual artists. Brooklyn Studio has established itself as a leading architecture and interior design studio. The firm has also won accolades including the 2022 Gold List Honoree in Architecture for Luxe Interiors Design Magazine and the 2021 Urban Guild Award for Design Excellence category.
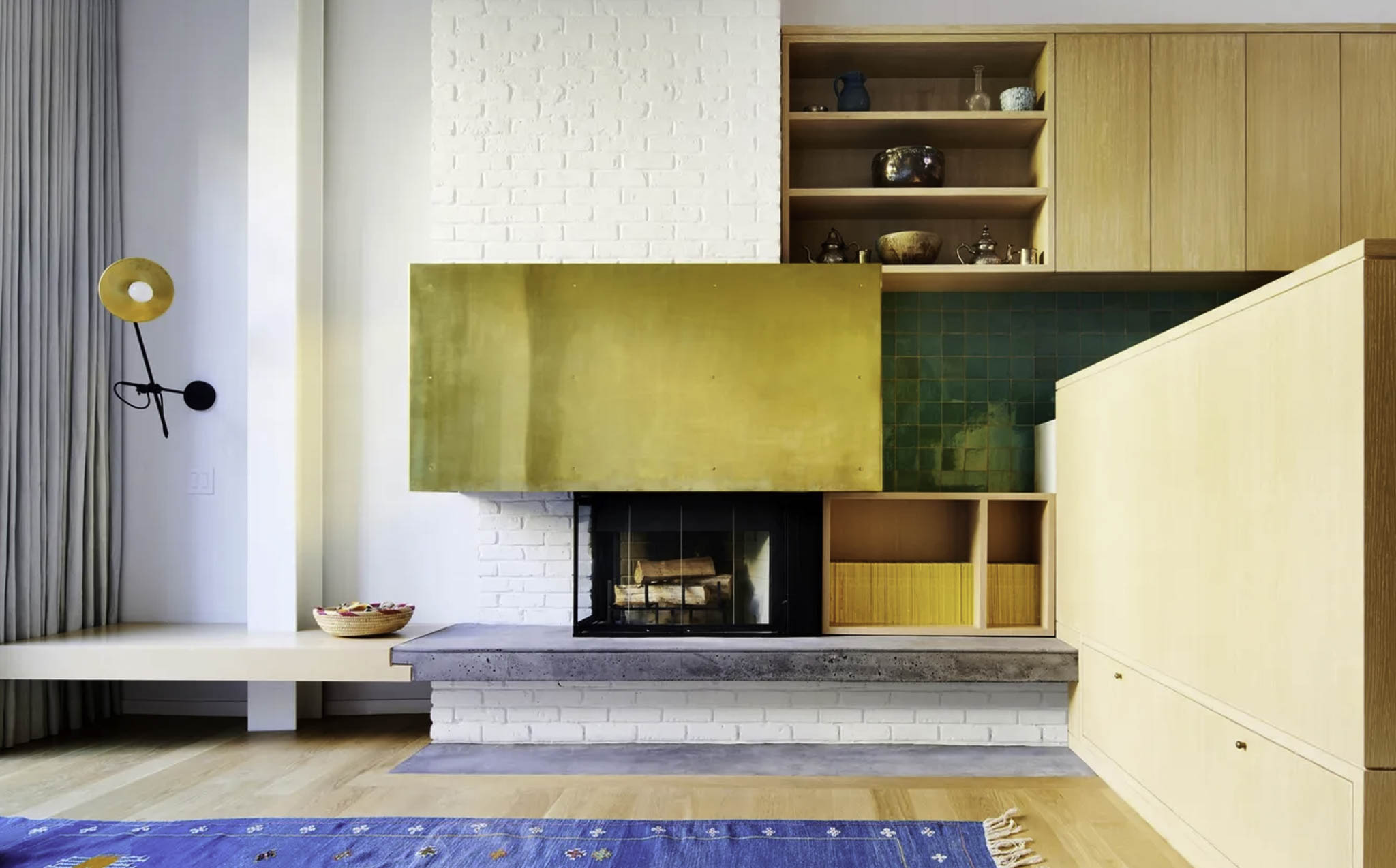
This 1891-built, four-story Queen Anne rowhouse is just one of its projects. It has a limestone, terra cotta, and tan-colored brick façade. Significant repairs were needed for the front façade. The parapet was rebuilt by Brooklyn Studio, the brickwork was repointed, and terra cotta was put over the bay windows on the second and third floors. The company also created an open stair tower with sculptures that rose above the original roof level to construct an entirely new penthouse and rooftop deck. The house’s oak finishes—the unifying element throughout—are bleached along with its staircase. Cabinetry, shelving, bookcases, seats, niches, vanities, casement windows, kitchen islands, and partition screens were all meticulously mill worked by the company.
GRADE New York
180 Varick Street, Suite 916, New York, NY 10014
Since the inception of GRADE in 2004, the creators have held the view that fusing architectural and interior design from the beginning will deliver the most attractive, harmonious, and integrated solutions. Each highly personal place that Edward Yedid and Thomas Hickey build is fueled by their shared desire to create modern beauty for harmonious living. The work of GRADE is informed by context and founded in historical tradition with an eye toward the future. Given its award-winning designs, GRADE has been featured in several publications including Architectural Digest, The New York Times, Elle Décor, Vogue Living, and At Home Magazine.
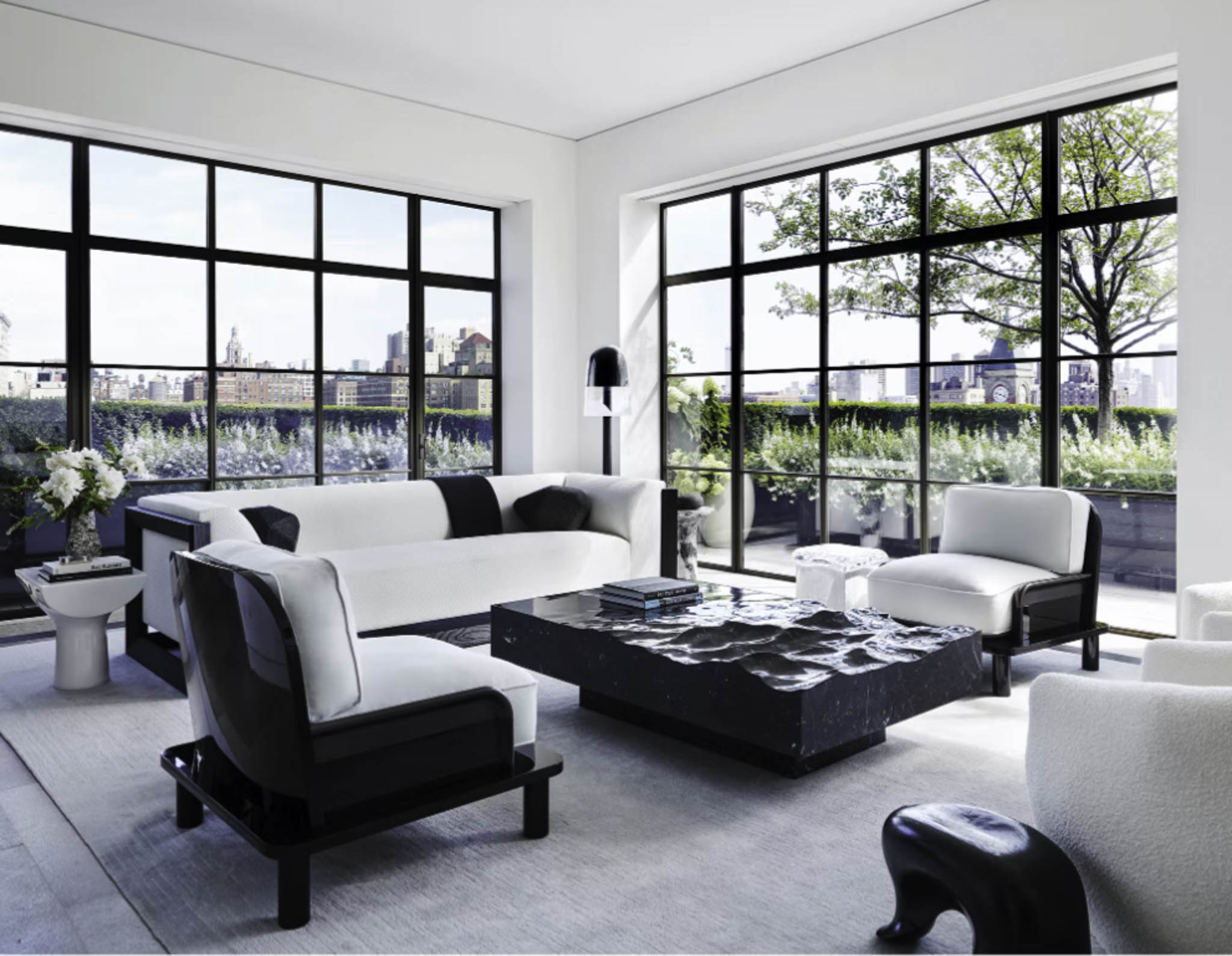
One of its noteworthy projects is the West Village Penthouse. A monochromatic color pattern was used to create this 3,800-square-foot 2-bed, 3.5-bath bachelor’s apartment with a wraparound terrace in order to reflect the slick, personalized environment the customer envisioned. To create a calm, coherent atmosphere throughout, architectural details, original limestone, and wood floors—including a fresh, open-plan kitchen and sleek, contemporary baths—were refinished. Thanks to a blend of GRADE bespoke, vintage, and modern pieces, artistic accents and furnishings provide beauty to each space. This West Village Penthouse was featured in Galerie Magazine and was the recipient of the 2022 NYCxDESIGN and Interior Magazine Honoree Awards for Large Apartment.
1100 Architect
550 Seventh Avenue, 22nd Floor, New York, NY 10018
A New York-based company, 1100 Architect has completed award-winning projects for customers all across the globe. The studio— which was established in 1983 by David Piscuskas and Juergen Riehm— offers architectural, interior, and urban, including master planning solutions as well as advice in environmental evaluation, historic landmark examination, and sustainability development. 1100 has been featured in numerous publications including T Magazine, H.O.M.E Magazine, Architectural Digest, and Swisspearl Architecture. The firm is also a recipient of accolades which includes the 2019 Interior Design NYCXDesign Awards Large Apartment Honoree for the Greenwich Street Loft.
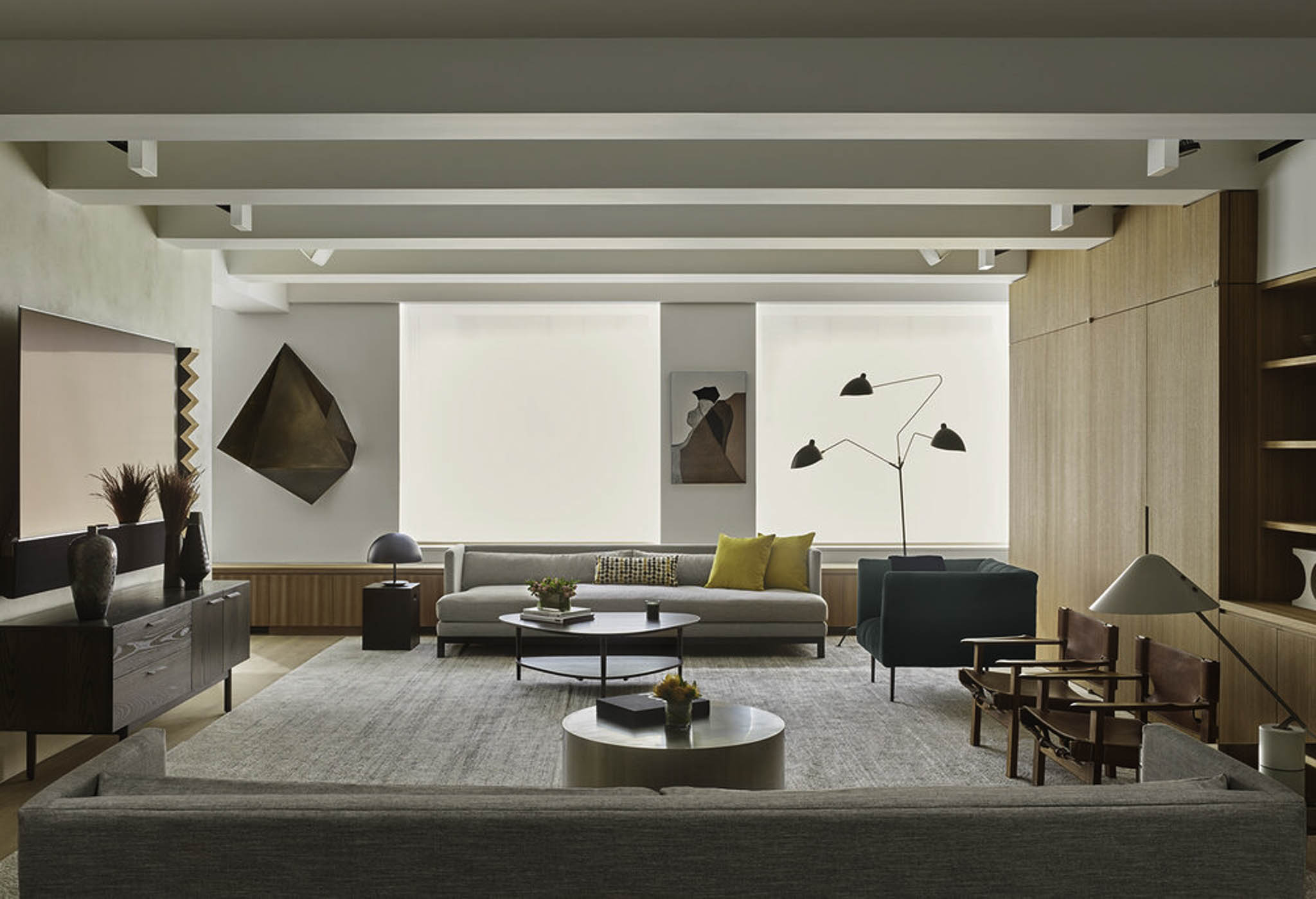
The award-winning Greenwich Street Loft is featured here. A manufacturing facility in downtown Manhattan was transformed into a modern home with authentic historical features. The open layout makes the most of natural light, maintains a sense of continuity between various spaces, and protects the vistas of the Hudson River. An entry is defined by a free-standing floor-to-ceiling teak wood closet that separates the foyer from the main living area and keeps the space open. A partition system makes multiple configurations possible. The home is extensively electronically integrated, allowing the clients to use a smartphone app to manage the lighting, heating, and air conditioning systems.
Peter Pennoyer Architects
136 Madison Avenue, 11th Floor, New York, NY 10016
Peter Pennoyer Architects (PPA) is a 50-person company of architects, interior designers, and associated experts. PPA was established in 1990 and is regarded as a national and international pioneer in residential development, renovation, and heritage preservation for home, industrial, and organizational commissions. The firm has completed over 200 built projects, spanning from the repair of important landmarked buildings to newly constructed condominium complexes. The firm has a solid reputation among community boards, local landmark advocacy organizations, and preservation authorities inside and outside the city. In addition to their NYC headquarters, the firm has an office in South Florida.
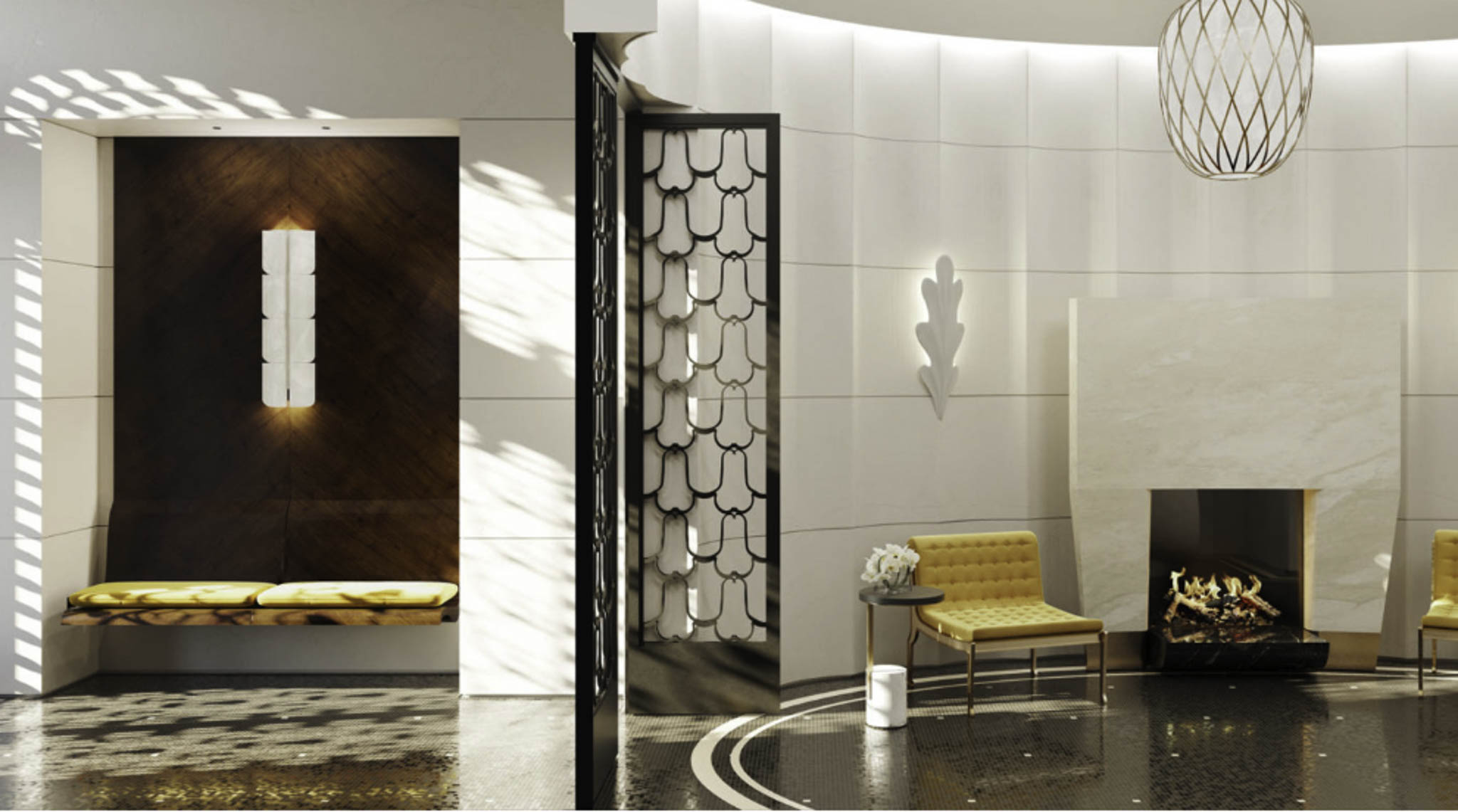
PPA offers modern conveniences and comfort, organizing how spaces flow, and creating spaces that accommodate art and furniture with style. The Benson on Madison Avenue is a great example. Sculpted parapets all around terrace setbacks, a planter along the base of the façade’s top reminiscent of the Plaza Athénée in Paris, and custom iron doors inspired by the artwork of the great French metal artist Edgar Brandt are among its distinctive features. The structure embodies New York in the Jazz Age and is a showcase of the 1920s Art Deco ethos with design inspiration coming from Paris in the 1920s.
Jaklitsch / Gardner Architects
453 West 17th Street, 4th Floor, New York, NY 10011
The award-winning design firm Jaklitsch / Gardner Architects was established in 1998 and is run by partners Stephan Jaklitsch and Mark Gardner. The firm is known across the world for its meticulous devotion to craftsmanship, excellent design, and material research. The Japan Institute of Architecture, the Chicago Athenaeum Museum of Architecture & Design, and numerous others have recognized Jaklitsch / Gardner Architects. Various publications—including the Wall Street Journal, The New York Times, Surface Magazine, FRAME Magazine, and Architectural Record—have recognized the firm’s work.
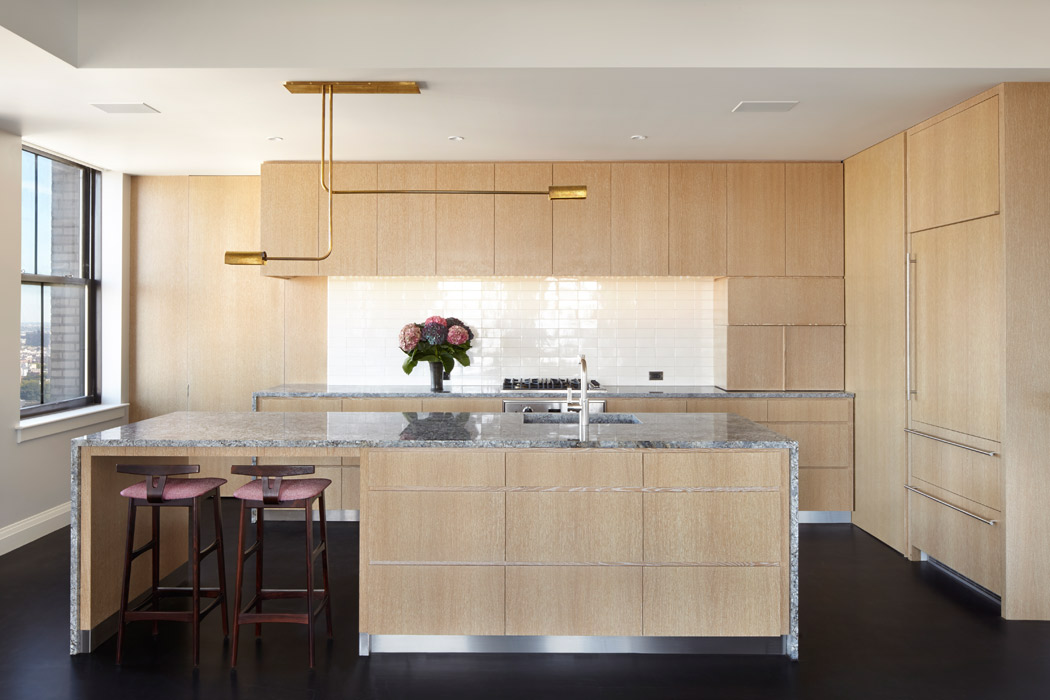
The firm’s design for the penthouse at Hanson Place is one of its most noteworthy undertakings. Within the strong brick framework of the apartment shell, the internal arrangement of spaces is open and highly adaptable. The design team made a distinction between the moveable and immovable components of the residence, viewing the adaptable and expertly crafted millwork and furnishings as architectural counterpoints to the clean, permanent enclosure of the residence. This project was featured in the 2022 issue of Global Design News and, in 2018, on Open House TV.
Baxt Ingui Architects
20 Vesey Street, Suite 900, New York, NY 10007
Baxt Ingui Architects has over 40 years of experience as a design and conservation leader. It strives to consistently design well-rounded places, carefully considering every project’s craftsmanship, aesthetics, and potential longevity of use for occupants. Utilizing the Leadership in Energy and Environmental Design (LEED) and Passive House certification standards, the company’s objective is to economically combine function, visual appeal, and building systems while reducing the environmental effect.
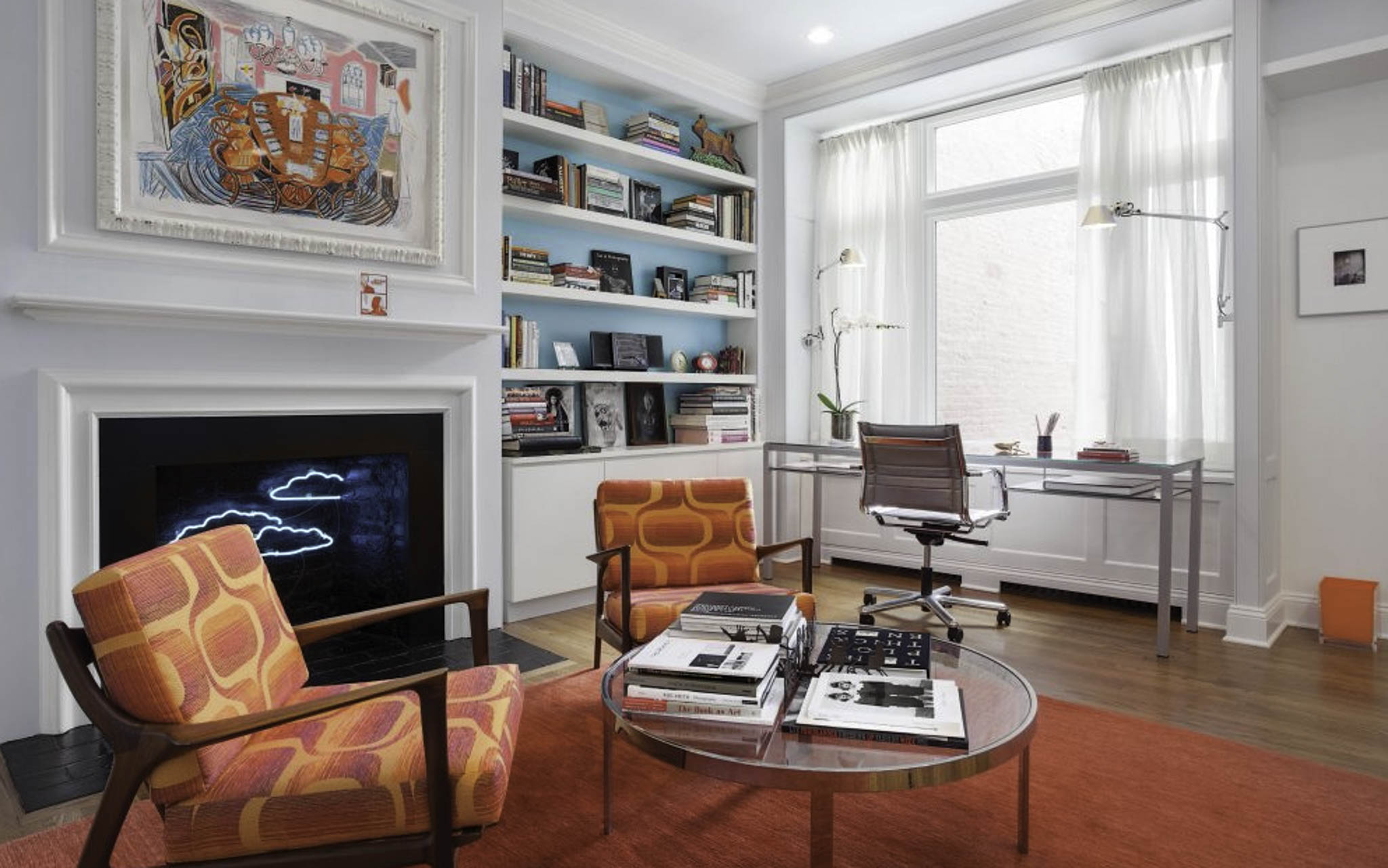
Baxt Ingui Architects’ designs have been featured in magazines and received numerous accolades. Its accolades include the Building Excellence Award in the 2019 New York State Energy Research and Development Authority (NYSERDA) Buildings of Excellence Competition, the 2016 Building Brooklyn Awards for Historic Restoration, and the AIA Brooklyn and Queens Brooklyn Chamber of Commerce 2016 Excellence Award. The firm has been featured in The Wall Street Journal, The New York Times, The Brooklyn Daily Eagle, New York Post, and Architectural Digest.
Workshop/APD Architecture
39 West 38th Street, 7th Floor, New York, NY 10018
Workshop/APD designs homes that are customized to each client’s lifestyle and location, including the history and culture of the area. It carefully personalizes each contemporary architecture to the client, the location, and the intended use, elevating these with flawless artistry and regard for the surrounding environment. Recent recognitions received by the firm include 2022 LUXE Magazine’s Luxe Gold List, the 2022 Interior Design Magazine Top 100 Giants, and the 2022 Innovation Design Awards for Interior Design of Hamptons Cottages & Gardens. Workshop/APD has also been featured in The New York Times, Aspire Metro, and Elle Décor.
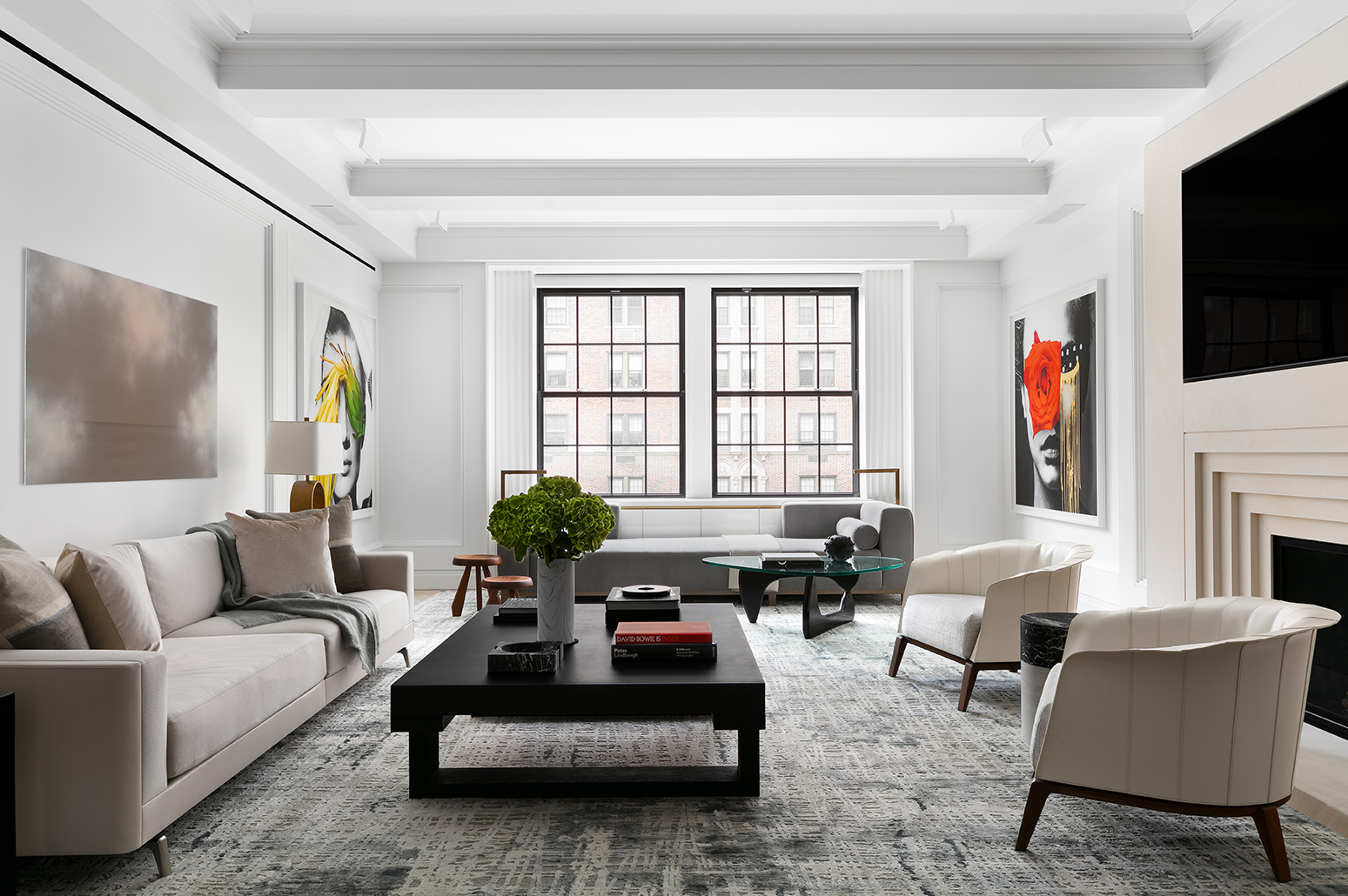
One of its notable projects is this Park Avenue apartment transformation. Workshop/APD converted a stuffy, old-fashioned Park Avenue apartment into a sleek, practical main residence for a couple and their two young children through a comprehensive architectural refurbishment. Completely built, the new house has clean, minimalistic linear detailing that updates the conventional Upper East Side design. A quiet private wing, hospitable, elegant spaces for resting and formal gatherings, an eat-in kitchen with a family room, and specific, adaptable places for work and play were all incorporated into the redesigned floorplans.
Lang Architecture
277 Broadway, Suite 106, New York, NY 10007
Architects at Lang Architecture merge location, function, and experience to improve daily life through collaborative approaches with designers, artists, and other creatives. Since its inception in 2003, Lang Architecture concentrated on using connected design to provide multigenerational sustainability. The company’s principal, Drew Lang, has architectural licenses in New York, Louisiana, New Jersey, and Pennsylvania. He is also affiliated with the Van Alen Institute, the Architectural League, and the Forum for Urban Design. To help and engage with real estate and design professionals, Lang also developed a network called Brick & Wonder.
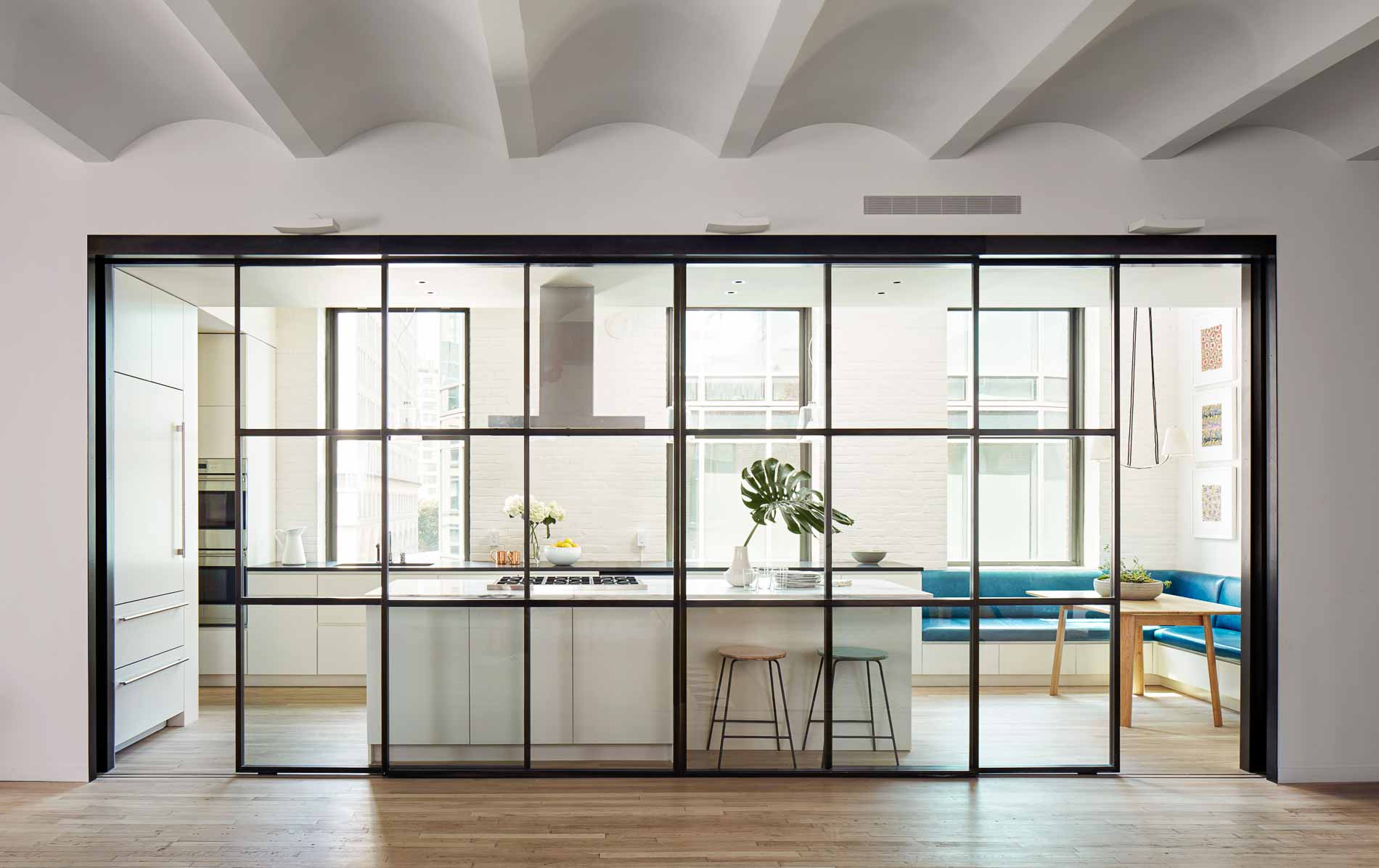
Lafayette Street loft in NYC by Lang Architecture.
This loft was created by Lang Architecture in Lafayette in 2016. The company integrated softened industrial aspects into a sleek, contemporary loft for this project. A stripped-down and uncovered steel framework already existed. The brick vaults were accentuated as distinguishing features and the original maple flooring was restored. Lang Architecture was the 2017 Architizer A+ Award Jury Winner and has been featured in New York Times, Hudson Valley Magazine, and The Wall Street Journal.
Rodman Paul Architects
118 Chambers Street, 4th Floor, New York, NY 10007
Over the past 25 years, residential design has become the main area of expertise for Rodman Paul Architects. The firm offers quality and precision throughout every level and even in the delivery of minute details. Its approach has been applied to pre-war renovations in Manhattan, beach residences, and holiday homes on Fire Island, Long Island, and The Hamptons. Rodman Paul Architects is able to build one-of-a-kind residences that satisfy the needs of its clients given its unmatched development, craftsmanship, and designer partnerships.
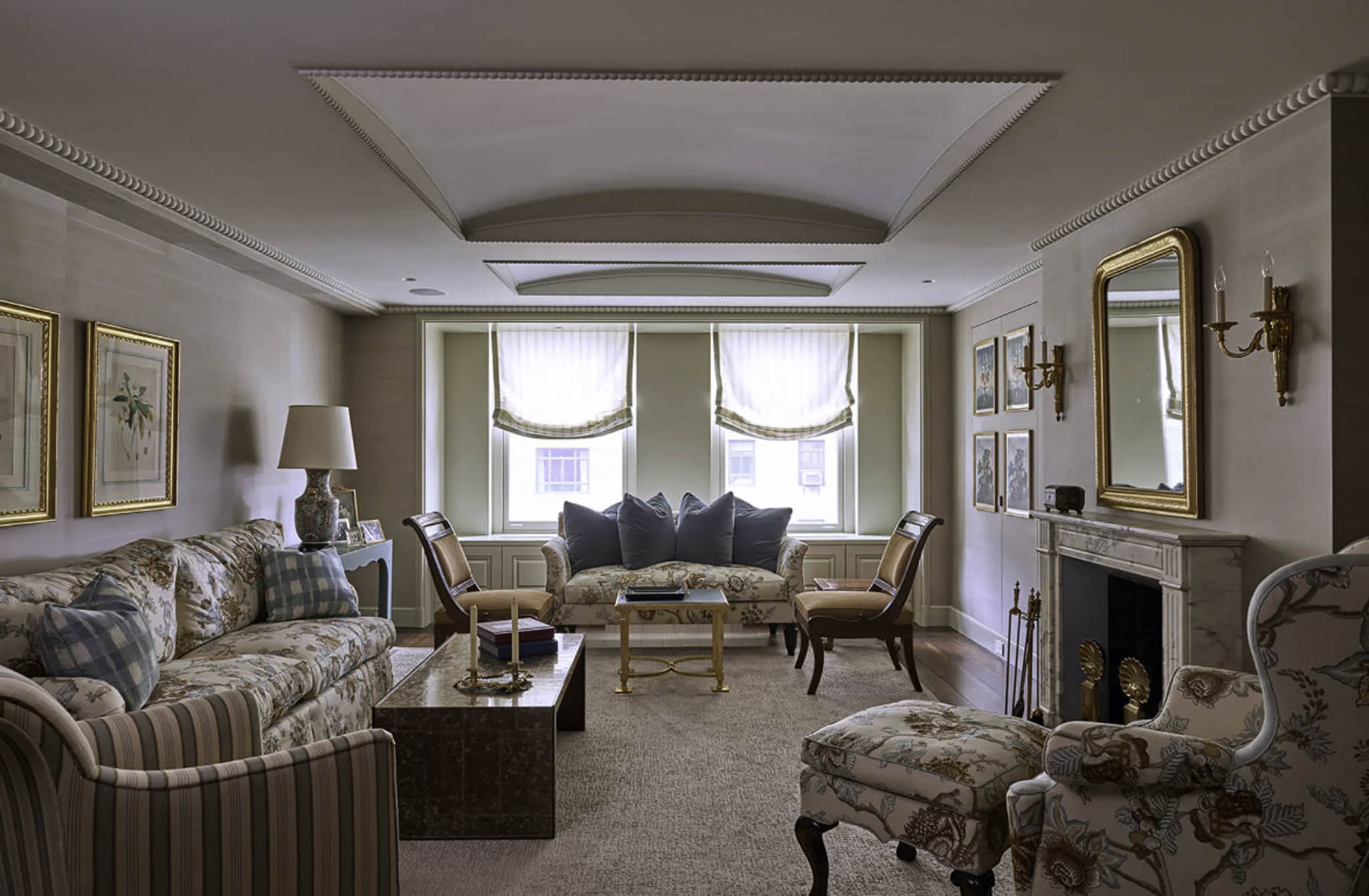
Rodman Paul is a recipient of the 2016 Metal Building Contractors & Erectors Association (MBCEA) Project of the Year award and has been in magazines such as Dwell and Hamptons Cottages and Gardens. One project featured in Dwell is this Eastside Residence in New York. The firm turned this into an open, modern residence without substantially altering the classic pre-war structure. To emphasize a distinct axial link between the living room, the gallery, and the dining room, the firm updated the architecture. The three spaces were then brought together using colors, textures, and finishes. The height of the ceilings and the coherence of the spaces are highlighted by intricate plaster moldings.
Urban Pioneering Architecture
555 8th Avenue, Suite 1809, New York, NY 10018
Sarah and Jim Hill established the architecture and interior design firm Urban Pioneering (UPA) in 2004. The company’s staff consists of LEED-accredited experts and Passive House Consultants in addition to Jim and Sarah Hill. It was founded to surpass customers’ expectations while having a minimal impact on the environment. In New York, New Jersey, and Delaware, the company finished residential properties ranging in complexity from modest additions and restorations to new construction, in various architectural features from rustic to contemporary.
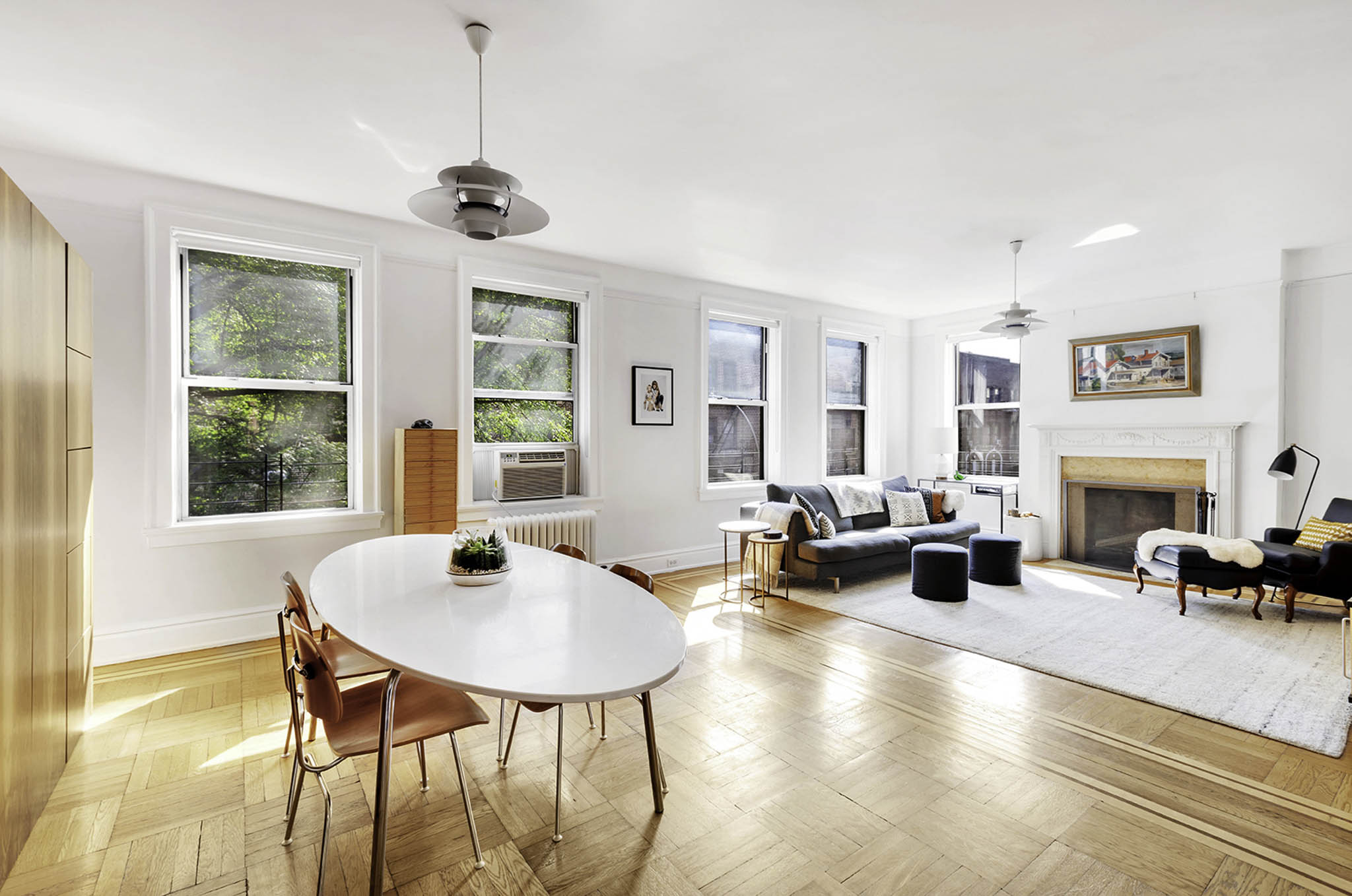
This Jackson Heights apartment is a 1,000-square-foot building project that blends the old and the new. The pre-war residence in Jackson Heights, Queens was a once-dark and dimly lighted flat that has undergone a complete restoration to become the bright and airy ideal of an apartment. It features a bespoke kitchen and an open-concept living and dining area. The doors, window moldings, and wood parquet floors from the original construction have all been meticulously preserved. The most intriguing element is a half wall with Ronchamp influences that divides the living and dining areas from the kitchen while still letting in eastern light.



