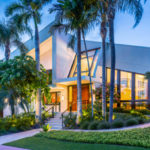Last updated on May 24th, 2024 at 12:39 pm
Despite its limited population, prominent and vibrant cities such as Tulsa and Oklahoma City may be found interspersed among its fertile fields and countryside. It is named after the lovely plains of shimmering salt – all that remains of a once large prehistoric ocean – and is home to delightful landscapes that appear endless. Home to picturesque prairies, lush forests, roaring rivers, and low-lying mountain ranges, Oklahoma is certainly a wonder anyone would love to make the most out of.
If you are looking to build or reside in the area, our editors have created a list of the best residential architects in Oklahoma to help you with your needs. On the other hand, if you want to learn more about the cost of building a custom home in Oklahoma City, check out our cost guide article.
Freese Architecture
1634 South Boston Avenue, Tulsa, OK 74119
Freese Architecture is an award-winning firm recognized statewide for providing superior custom architecture and design solutions that are both modern and appropriate to the Midwest. The firm is based in Tulsa and works throughout the state, as well as outside the state with projects in Texas, Missouri, South Carolina, and North Carolina.
Freese Architecture’s design principles are rooted in what Principal Brian L. Freese, AIA, calls Midwest Modern – using natural and often local materials to create a modern vocabulary that reflects and responds to the local climate, geography, culture, and building practices. The firm’s architecture has a visceral connection to nature, whether sited in rural environments or suburban neighborhoods. Interiors are flooded with natural light and views to surrounding nature, with landscapes that seem to be an extension of the homes. The homes of Freese Architecture are meticulously detailed and designed to endure for generations.
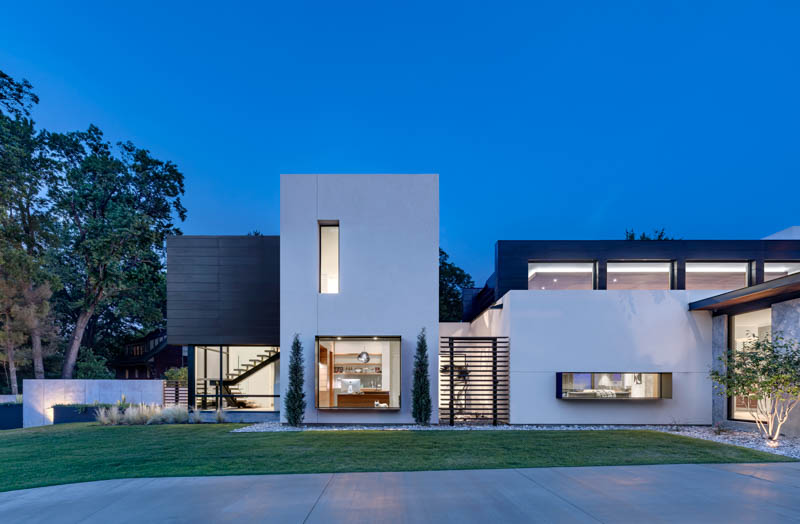
The firm has received considerable attention from the press including Oklahoma Magazine, Western Art & Architecture Magazine, World of Homes, and Design Bureau, and books including On the Porch by James Crisp and Sandra L. Mahoney, and Tomorrow’s Historic Homes of Tulsa by John Brooks Walton. Freese Architecture is a member of the American Institute of Architects.
Fitzsimmons Architects
2721 N Walker Ave., Oklahoma City, OK 73103
Fitzsimmons Architects was founded in 2005 with the single-minded mission to provide high-quality services to various clients by creating beautiful, functional spaces that add meaning to the built environment. Keeping honesty and integrity at the forefront of their minds in every project, firm principal Brian Fitzsimmons has worked with an extensive range of clients since he started out in the industry. Since then, the firm has triumphantly exhibited their expertise in more than 40 award-winning projects that have been acknowledged and lauded by GC Magazine, Journal Record, Oklahoman.com, City Sentinel, and 405 Magazine. Their work in modern and contemporary homes have also won them the 2018 AIA Central Oklahoma Excellence in Design – Residential Merit.
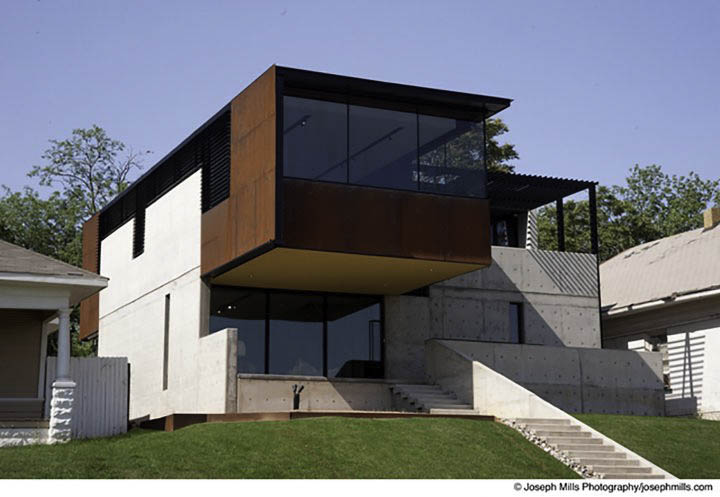
Featured above is the Oklahoma Case Study House: a basic yet striking addition to Oklahoma City’s Cottage District. This home was created by blending a design that reacts well to Oklahoma’s environment with the client’s enthusiasm for California Case Study Houses from the 1940s and 1950s. It is small in size, with 1,740 square feet of conditioned living area, but it makes the most of its lofty location. The house affords striking views of the downtown skyline thanks to open floor plans and huge glazed rooms. Outdoor extensions of the open floor concept, open terraces and elevated patios blur the borders between indoor and outdoor living. This particular project has been awarded the AIA Oklahoma Excellence in Design – Architecture Honor Award in 2011.
Bockus Payne
1001 NW 63rd St. STE. 300, Oklahoma City, OK 73116
Since its inception in 1993, the firm has had the chance to work on and with a diverse range of project types and clients. They have worked on projects ranging from commercial office buildings and complexes to religious and educational facilities, hotel and retail, big custom residential houses, and Oklahoma City Zoo structures and exhibits. Their diversified background and team approach has helped BPAA to expand in both knowledge and experience, allowing them to deliver a personalized touch of professionalism and design to each customer and project. Over the years, the firm has earned renowned for designing outstanding contemporary, traditional, and French luxury homes.
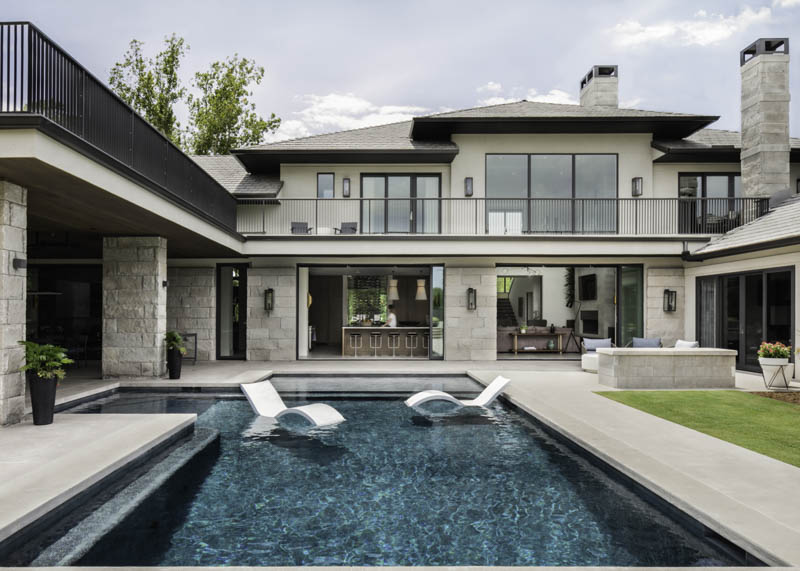
The Villa O’Haodha is one of their most well-known works. This home, located in the center of Nichols Hills, is both forward-thinking and sensitive to the neighborhood’s traditional surroundings. The home was built with pitched face stone accented with smooth stone accent bands and has a slate roof. Vertical fins that are both strategic and sculptural guide guests to a big off-set pivoting glass door. The fins were perfectly positioned to allow an uninterrupted yet private view of a nearby park. Indoors, the entire property was designed as a transformable entertainment zone, blurring the line between the interior and exterior of the home.
Rand Elliott Architects
35 Harrison Avenue, Oklahoma City, OK 73104
With a rich experience of 45 years in the architectural industry, Rand Elliott Architects has become the recipient of 379 international, national, regional, and local awards including ten National AIA Honor Awards thanks to the guiding principle established by its namesake. What makes this firm even more impressive is that their work has been featured in more than 85 books and 375 periodicals published in the United States, the United Kingdom, Ireland, Germany, Spain, Japan, Italy, France, Australia, Hong Kong, China, Korea, Turkey, the Netherlands, Portugal and Russia. Rand Elliott’s extraordinary individualism has motivated the firm to become a forerunner of innovative architectural design.
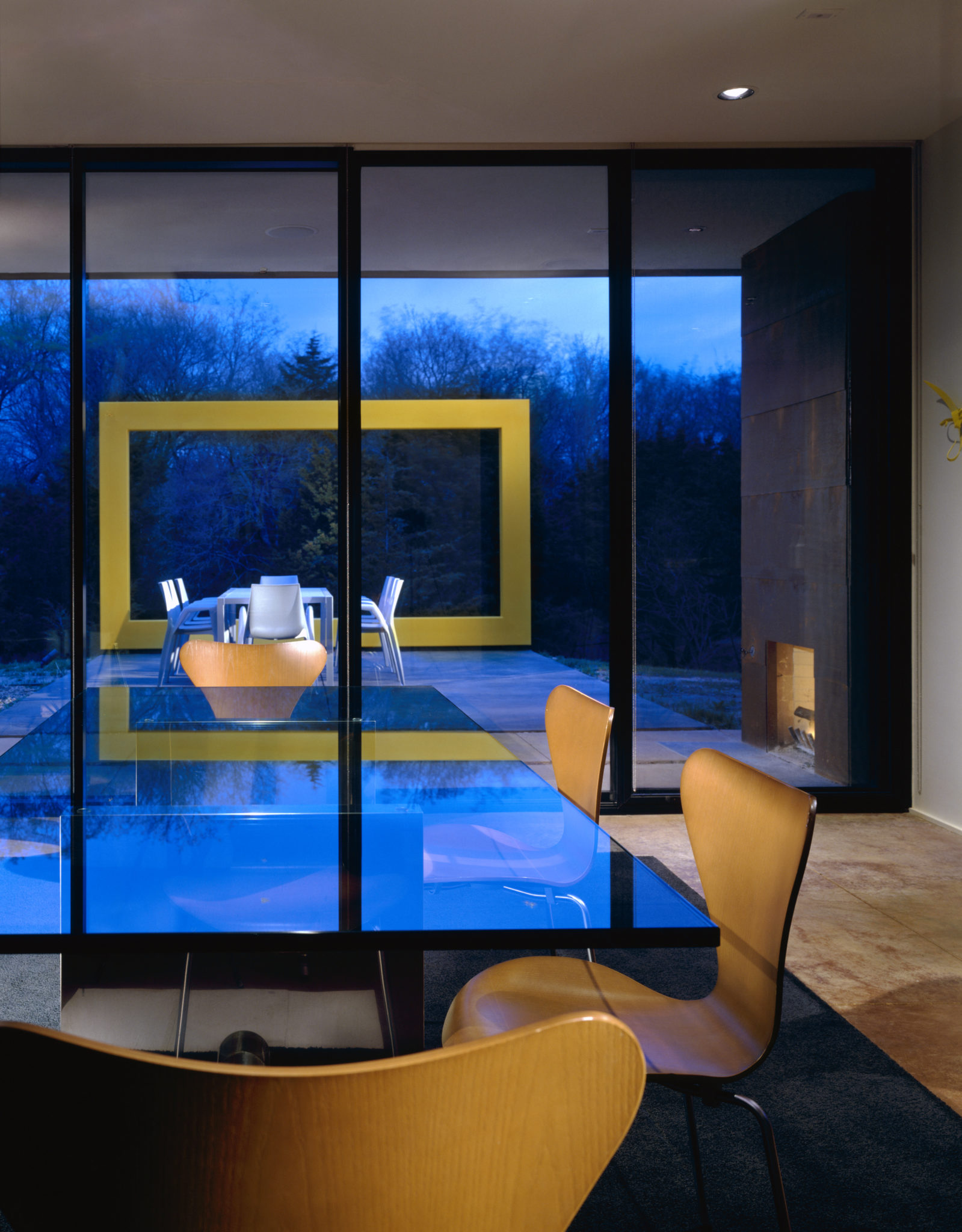
Designed by Rand Elliott Architects, the harmony between nature and architecture is a defining characteristic of 222 Residence displayed below. A timelessly modern home situated on a wooded acreage in Oklahoma, the linear 4,308-square-foot form appears to emerge from the landscape as horizontal banded rusting steel reveals the earth strata. A saltwater treatment applied during construction ensured a uniform corrosion and gave the steel a deep-red color that blends seamlessly with Oklahoma’s native red clay soil. Interior spaces are influenced by the client’s art collection and were created to provide unique personal moments in time and unique views of the landscape and seasons.
W Design
608 E. 3rd St., Tulsa, OK 74120
Known as connoisseurs of residential and commercial architecture, W Design offers progressive, forward-thinking architectural design with unique, personal touches. This Leadership in Energy and Environmental Design (LEED) and AIA-certified firm has long been open to doing designs for large scale office buildings, retail, customized homes or remodels, incorporating contemporary, modern, and transitional concepts that transcend spaces into luxury locations. A look into their portfolio clearly proves that all their commercial and residential projects convey the diversity of their capabilities. Due to the firm’s undeniable knowledge and capability in architecture, W Design has successfully caught the attention of various press which have featured them several times, a few of which are Sprudge, Parade of Homes, and Tulsa People Magazine.
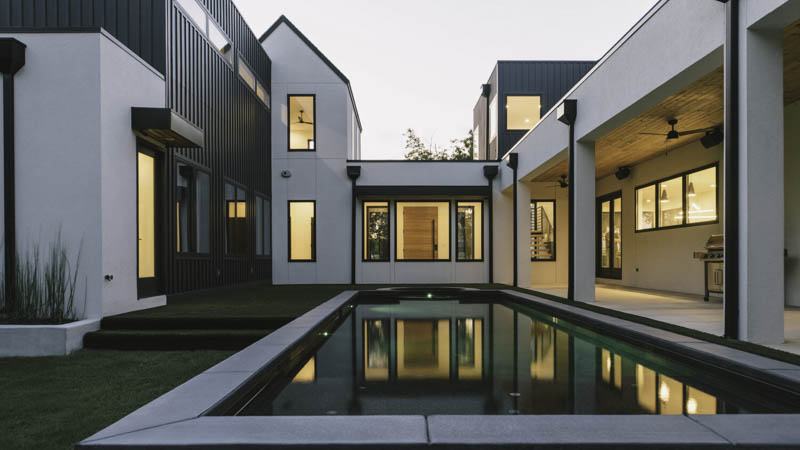
W Design created the 4,489-square-foot Huskins Residence in Tulsa, Oklahoma. The Huskins Residence was created for a music enthusiast and his family who have deep regard for simplicity and minimalism, from clean lines to the materials used. This layout was developed in response to the need to segregate the residence’s musical rooms from its living spaces. The two wings of the house are linked by a central entry and a slender lobby. The construction was placed further back on the property than usual in order to preserve trees in the front yard and ensure privacy while still allowing for a transparent design. Views through the entry to the reflecting pool in the courtyard contribute to this sense of transparency and connection to the outside.
Jack Arnold Companies
7310 South Yale, Tulsa, OK 74136
As one of America’s leading architects of the French country style, Jack Arnold, AIA, is fluent in authentic European design. Jack Arnold, AIA, is well-known throughout the United States as an expert in European home architecture, with a background that includes both academic and hands-on training that has taken him from local construction sites to premier European museums. Driven by the 30-year career of their principal, Jack Arnold Companies is reputed for creating beautiful, livable homes that bring a sense of stability, comfort and grace in contrast to today’s hectic, fast-paced lifestyles. The luxury homes in their Country French Classics portfolio, which includes finished buildings with modern, contemporary, Mediterranean, and Tuscan styles, are reminiscent of unforgettable international vacations and a penchant for sprawling French estates. They have been supplying authentic European house design and building supplies for luxury homes since their establishment in 1980, with services spanning from architectural design to home extensions and remodeling.
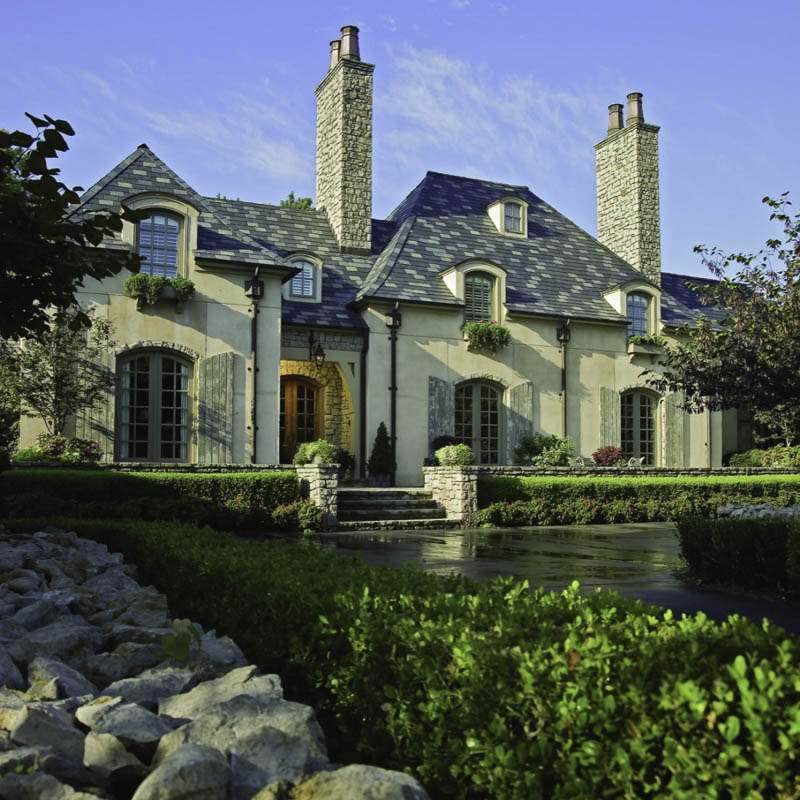
French rural villas, which brilliantly combine rustic and sophisticated elements, carry historic European architecture into the modern era. The work of Jack Arnold Companies on Le Jardin is one such example, merging the flairs of Country French Classics with Old World Romantics. This home was created to deliver the greatest quality blueprint of a dream home that high-end builders have seen anywhere, in addition to the graceful, livable architecture. The finished interior, with its rustic, fairytale-like façade, symbolizes everything a modern French home should be while staying faithful to the classic aspects that make it every bit the timeless picture of elysian countryside living.
Corbin, Merz, & Haney
302 North Independence Suite 206, Enid, OK 73701
Corbin, Merz, & Haney, a full-service architecture and interior design business, takes client collaboration to a whole new level. Principals Ken Corbin, John Merz, and Erin Haney have over 70 years of experience in a wide range of residential and commercial buildings, particularly in Oklahoma. Corbin and Merz are National Council of Architectural Registration Boards (NCARB) certified architects and state-licensed architects and Haney is a Registered Commercial Interior Designer and member of the International Interior Design Association (IIDA). The majority of the firm’s work is completed for repeat clients, mostly in Northwest Oklahoma, on a variety of projects. To obtain successful facilities in each scenario, the organization thoroughly researches each project kind. They have found that hard work and uncompromising adherence to principles of good design provides a common thread of design excellence through all building types.
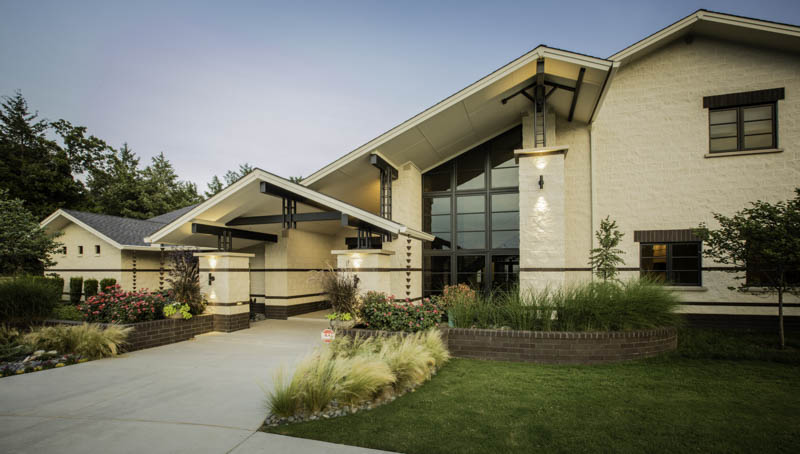
Nothing beats a modern home façade with clean lines, large windows, and an undeniable sleekness. The vision of Corbin, Merz, & Haney for this residence in Enid, Oklahoma is a collision of complementing components like industrial metals, the warmth of wood, and other modern home types. It seamlessly integrates the raw, untamed character of natural elements into the house’s sophisticated modern contemporary style. The big windows allow the design to expose the interiors to the outside world, from emitting a pleasant glow at night to providing a glimpse into the entire design scheme during the day. The sand-colored brick on the facade perfectly complements steel and iron details in this one-of-a-kind home.
Douglas Walker Companies
5521 E 87th St., Tulsa, OK 74137
In addition to working closely with clients, Douglas Walker Companies takes ownership of every project, leveraging their skills and two decades of experience to remove the biggest obstacles out of the way. They are an architectural firm that specializes in custom residential home design and construction. They take pride in their ability to work closely with their clients, beginning with design thoughts and continuing with the completion of their wonderful new house. Doug Walker, the firm’s principal, relies on his 30 years of business expertise and has established himself as an architect with a good eye for innovation, precision, and architectural knowledge. The long list of devoted clientele they have created over the years has driven them to continue giving the best in design and construction while matching a home’s quality with their clients’ elite taste and lifestyle.
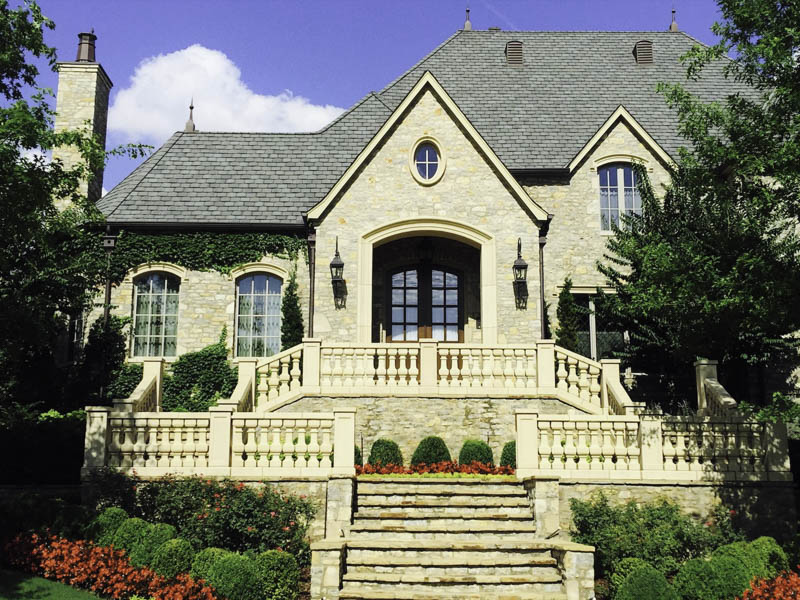
Mastering the art of French, Classic, and Cottage-style homes, Douglas Walker Companies has made its mark on notable projects like the one shown in the image above. It is reminiscent of a classic French mansion: formal but woodsy, with a storybook charm. The exteriors are mostly made of stone, brick, or stucco, creating a sophisticated aesthetic and a timeless feel. This project’s windows have many panes and are emphasized by polished balconies. The firm completed this project successfully, impressing the clients with exquisite masonry, stucco siding, and beautifully carved doorways.
Perkins Architecture
20 South Lewis Avenue, Tulsa, OK 74104
Jeremy Perkins has developed an architectural practice that precisely expresses his enthusiasm for design, driven by his passion for outstanding design and dedication to his field. Perkins Architecture, founded in 2002, is a custom architectural practice focusing on residential architecture. Over time, they managed to establish a reputable brand in the market by producing high-end design while remaining tasteful and simple. With a lot of positive feedback on their work, accumulating one project after another, Perkins Architecture swiftly began to distinguish themselves from their competitors. The firm’s reputation for uncompromising quality has spread across the country, with projects in Arkansas, the Bahamas, Colorado, Missouri, New Mexico, Oklahoma, and Texas. Project styles span from those rooted in modern architecture to those rooted in more traditional designs, all adapted to the unique needs of each client and project.
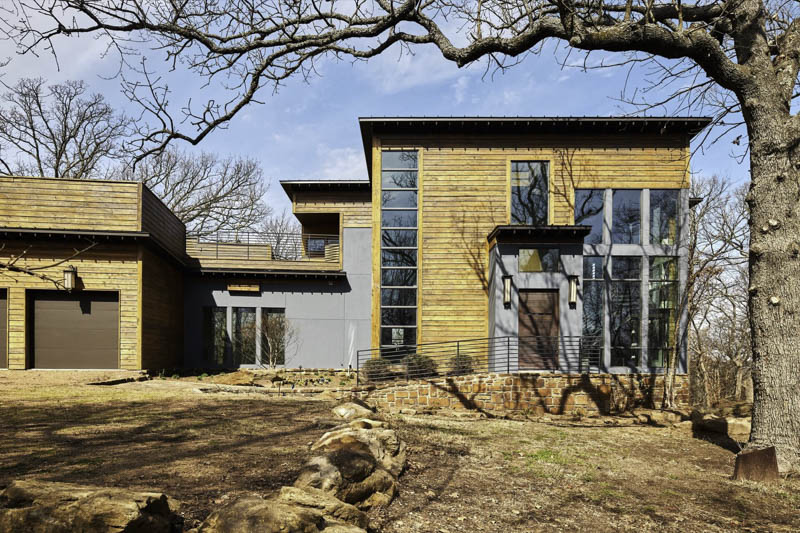
One of Perkins Architecture’s clients is deeply committed to Native American heritage, art, and culture. As their design approach became more focused on the project’s reasoning and ultimate purpose, they began to realize how to incorporate these minute elements and embellish them in every part of the client’s ideal home. The purposes of this Oklahoma Native architecture are furthered by spaces of unity, introspection, gathering, and living. Summer greenery softens the cubist-inspired form that sits quietly atop northeast Oklahoma’s hills, and winter presents a material palette that mixes nicely with its local surroundings.
GSB, Inc.
3555 NW 58th St. #700w, Oklahoma City, OK 73112
GSB, Inc. Architects & Planners, an award-winning architectural firm based in Oklahoma City, is dedicated to turning each client’s vision into reality. Founded in 1979, GSB has developed an extensive portfolio of projects locally and across the country. They are nationally recognized for their portfolio of projects which includes single-family homes as well as multi-family residential, hotels, resorts, dining and entertainment facilities, corporate offices, retail, convention centers, and mixed-use developments.
GSB recently completed the Oakley Residence for an active couple with a love of the outdoors and an eclectic taste in décor and art who wanted a contemporary home that did not look ultra-modern. They desired an exterior that utilizes traditional materials and an interior with an open design and plenty of interesting daylight-filled spaces. The site is a modest tapered lot. To maximize the ground level buildable area for living space, the two gable roof masses were placed against the side setback lines, creating a dynamic, tapered central circulation space through the house. The front drive is crushed stone screenings for eco-friendly rainwater absorption. The back yard combines crushed stone and artificial turf to minimize the need for irrigation and maintenance. Landscaping was selected for native suitability, formal appearance, and low water usage.
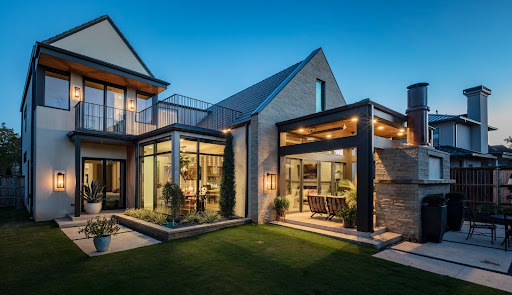
Accommodating the client as they age was vital. The two-story design accomplishes that goal with a downstairs master suite, energy efficient materials, technologically advanced building systems, and glass pneumatic elevator. A mahogany wood custom front door and wood rainscreen siding provide natural beauty with minimal maintenance. Ashlar cut limestone, earth tone stucco, exposed steel lintels, and slate roofing comprise the exterior. Reclaimed barn beams and exposed steel make up interior features and the entry stair. The covered back porch is an extension of the main living space via a wall of sliding doors. Two upper decks, one above the front porch and another overlooking the back yard, are provided outside each of the home offices, so the residents are never far from accessing the outdoors.
TASK design, inc.
1228 NW 36th St., Oklahoma City, OK 73118
TASK design, inc. is a full service architecture and interior design firm created in 2004 by Ken Fitzsimmons out of a desire to provide more meaningful, sustainable, modern designs with a focus on excellent workmanship and exceeding clients’ expectations. The scale of projects ranges from tiny domestic modifications to large-scale commercial freestanding constructions. The design method that considers the client’s personal engagement with the ideation of their home is ingrained in the day-to-day operations of TASK Design. This firm’s professionals work with clients to offer solutions that are smart, functional, and timeless, while also having a low environmental impact.

SoSA (South of Saint Anthony), which was previously a semi-blighted region, is now one of the most sought after districts, with several new modern houses. After the original decaying house was dismantled, TASK design was contracted to develop a new house on a half-size lot to take advantage of downtown views. The house’s modest box-like geometry allows it to fit on the limited property and relate to the existing one-story house to the south and the existing two-story house to the east. Horizontal painted fiber cement lap siding is comparable to the wood siding found on neighboring homes, but it is far more durable and fire resistant. Metal siding, which is commonly utilized in industrial environments, has a rich articulated pattern with deep shadows. The neutral color finishes are long-lasting and timeless. The roof terrace is a terrific place to sit outside and take in the view of downtown. All of these features, along with a rather open floor design, make the home appear larger than its 1,900 square feet.
SDG Architects
333 W Main Street Suite 115, Ardmore, OK 73401
What has fueled the success and longevity of this company is its unchangeable commitment to honesty, trust, and hard work. SDG Architects. is owned and led by Elizabeth Windel, AIA, promoting the importance of going the extra mile and being proactive in taking steps to successfully realize a client’s vision. The company has amassed deep knowledge and architecture expertise drawn from working with numerous clients from diverse market segments. This experience is a big enabler for the SDG Architects team to consistently and intelligently present bold and out-of-the-box solutions to client’s problems. They provide high-quality architectural, planning, and design services for projects ranging from new schools to repurposing existing structures, ensuring that their clients have access to advanced current technologies.
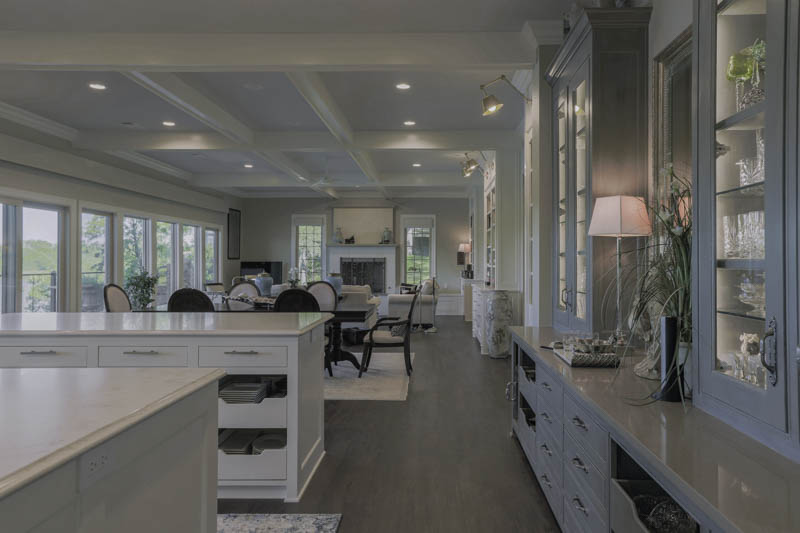
SDG Architects has a diverse range of expertise working with developers, corporations, and homeowners on residential, institutional, retail, and commercial buildings. Notable projects include the Wilkes Residence, which is highlighted above. This custom-designed 3,415-square-foot home in Ardmore is a new building project overlooking a private lake. The home’s layout makes full advantage of the breathtaking lake views, with all of the main living spaces and bedrooms placed in the back. The living room, dining room, and kitchen are all merged into a single wide, open space that is great for entertaining. The bedrooms are positioned upstairs, overlooking the lake, and there is a balcony that runs the entire length of the home. The home was also intended to age with the clients, with Universal Design principles, big clearances, and room for an elevator. The interior finishes, which were coordinated by Sho Design, complement the lake’s calm surroundings. Throughout the property, a neutral yet elegant tone was chosen, allowing the client’s vibrant art collection and statement furnishings to stand out.


