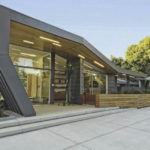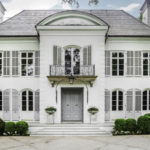Last updated on May 27th, 2024 at 06:57 am
Pleasanton’s rolling landscape serves as a canvas, one that demands creative, skillful architectural design. Its variegated topography has given seasoned architects the opportunity to hone their technical abilities designing upscale homes. The city has consequently cultivated some of the most proficient architects and architectural firms.
Our team has curated a list of the best residential architects in Pleasanton and the surrounding area, selected based on their accreditations, certifications, and professional affiliations. We also considered the recognition each firm has received in the form of industry awards, client reviews, and features in the press. We have also laid out the range of services the firms offer, their specializations, and the length of time they have been in the industry.
DAHLIN Group Architecture | Planning
5865 Owens Drive, Pleasanton, CA 94588
More than 150 multicultural professionals practice architecture and planning for DAHLIN and uphold the firm’s core values of placemaking, the legacy of design, commitment, and culture. In approaching design with “A Passion for Place”, the firm creates spaces that respond to their context and the culture of its projects’ community to highlight the spirit of the place and promote human well-being. DAHLIN specializes in residential design and caters to commercial, institutional, and civic customers, providing them sustainable design solutions that comply with LEED, Build It Green, and CA Title 24 standards. Since its founding in 1976, DAHLIN has built strong connections with industry professionals across California as a partner member of the California Building Industry Association (CBIA), North State BIA, BIA Bay Area, and BIA San Diego County.
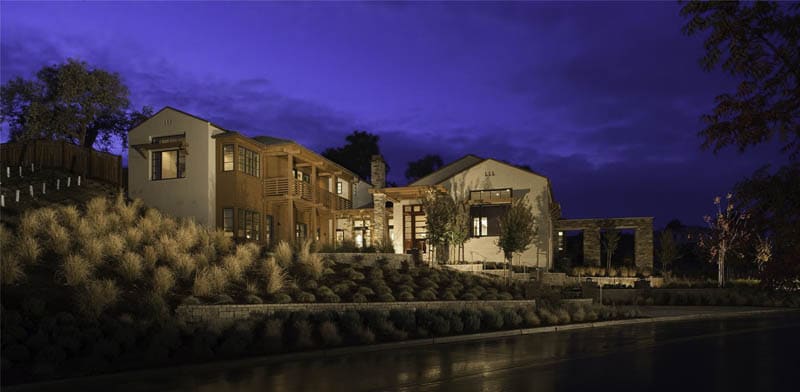
Doug Dahlin, in his 40 years serving as the firm’s Chairman of the Board, has been globally recognized for his work in community planning and vertical urbanization. Dahlin’s expertise in sustainable farming practices inspired the integration of agriculture in the firm’s design process. He has led the firm in building award-winning custom homes in a range of styles, from farmhouses to modern houses, which have been featured in major media publications, including Forbes Magazine, Archinect, ArchDaily, and the New York Business Journal, to name a few. One of the firm’s most memorable projects is a 6,413-square-foot contemporary ranch home called The Sunset House of Innovation. The modern residence incorporates energy-saving technology such as rooftop solar panels, water cisterns, automated lighting levels, and temperature control systems.
Impluvium Architecture
1624 Campesino Ct. Alamo, CA 94507
Impluvium is rooted in the belief that architecture is about creating meaningful structures that will be appreciated, not only by its present users but by future generations. Tim Haley founded the firm in 2000 after becoming an architect and member of the American Institute of Architects. Inspired by his extensive travel in Europe and Asia, coupled with his background in history, Tim customized the firm’s design process to be an interactive and educational experience for both his team and his clients. Instead of the traditional method of presenting and selling an idea to a client, Tim draws out the design from the customer’s experiences and travels. The firm is committed to designing homes that resonate with their clients’ purpose and the context of the site for the project.
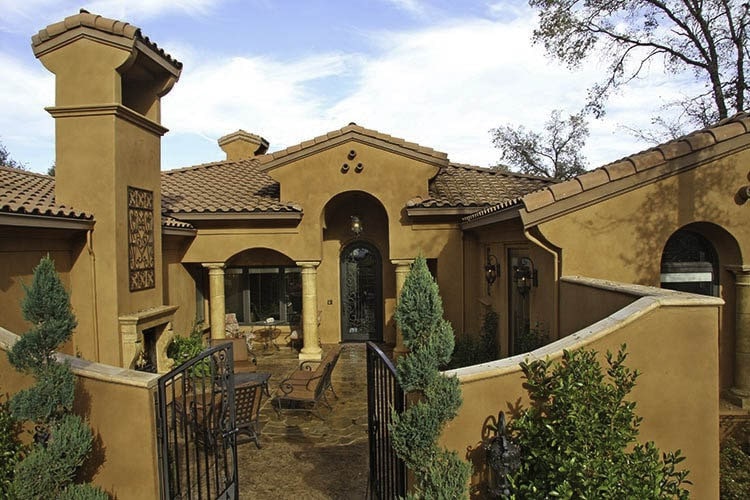
Impluvium’s arsenal of Mediterranean, French Country, Tuscan, Cottage, and Contemporary homes display how the firm applies its design principle of facilitating living space to flow and interact between the indoors and outdoors. Drawn from the creativity of the owner, this warm Mediterranean home in Cordero Drive features outdoor spaces that transition seamlessly into indoor spaces. The luxurious estate showcases wrought iron detailing and railing, eye-catching tiles, and dark wood and walnut furniture.
Banducci Associates Architects, Inc.
7011 Koll Center Parkway, Suite 100, Pleasanton, CA 94566
Banducci Associates Architects, Inc. (BAA) is a design-oriented architectural and interior design firm that caters to a diverse clientele of civic, residential, commercial, interior architecture, and building renovation projects in the Bay Area and Northern California. With a special interest in the design of high technology workspaces, the firm is able to combine architecture and interior design to translate a client’s vision. The firm maintains a collaborative relationship between its customers and contractors as their management team oversees all phases of the projects, from design to construction.
David Banducci—who has had over 40 years of experience in the planning, design, and management of civic and commercial projects— founded BAA in 1987. Under his leadership, the firm has received awards from the Concrete Masonry Association and the American Institute of Architects for delivering quality building design.
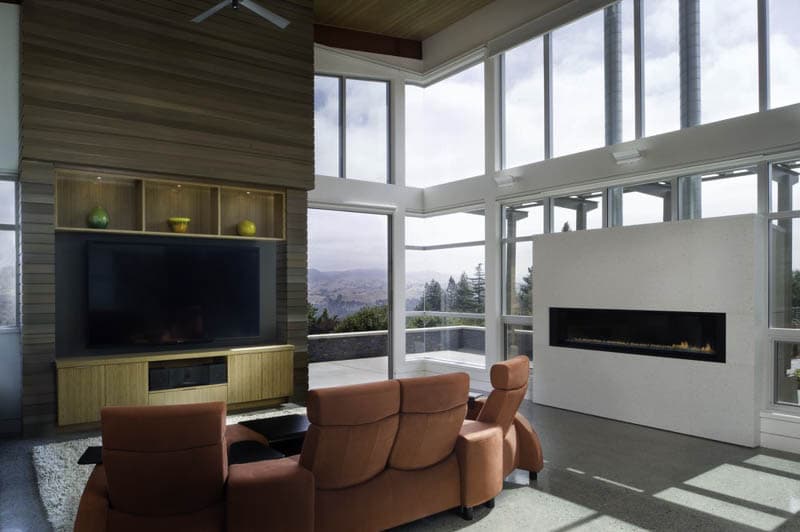
The Hillside Residence acts as a testament to the firm’s competence. BAA used the elevated site of the project to its advantage by orienting the contemporary home towards the scenic view from the Pleasanton Ridge. Large glass windows were strategically placed on the overlooking side of the house, while solid material was used on its receiving side to provide privacy. As a way to maximize the views from the site, the residence was designed with a loft space which adds even more drama to the physical height of the home.
Barry & Wynn Architects
379 Hartz Avenue, Danville, CA 94526
Barry & Wynn Architects, Inc. is a design studio based in Danville that offers residential, commercial, recreational, and civic architectural services throughout Northern California. The firm carries out custom residential work that consists of new homes, remodels, and additions of all sizes. The firm also provides commercial development of offices, retail construction, restaurants, and civic and mixed-use projects. Barry & Wynn Architects, Inc. is also open to accessory structure, detached garages, trellis, cabana, in-law, and second unit projects. The firm takes a special interest in “micro-mixed use” infill projects, considering property values demand greater development intensity. Building custom homes and ranch-style houses in the Tahoe-Truckee region gives Barry & Wynn team a competitive edge as the exchange of ideas and materials between contrasting urban and mountain projects often produces innovation.
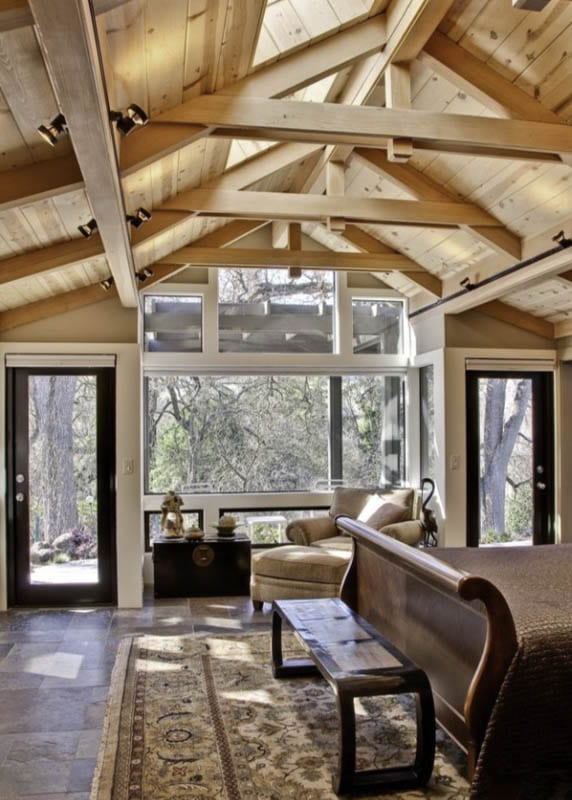
Since its founding in 1986, the firm has been a three-time recipient of the Danville Outstanding Design Award. The company has won the trust of the Danville community over the years via its spectacular portfolio. Our editorial team was struck by the Architects Creekside Residence, which features metal windows, contemporary details, and open beam and trussed volume ceilings with skylights.
Eric Shephard Architects
320 Sycamore Valley Road West, Danville, CA 94526
Launched in 2005, the small but mighty firm of Eric Shephard Architects provides full-service design, construction documents, and construction support for residential and commercial projects. The firm believes in creating great spaces that improve the lives of its users by uplifting their emotions and state of well-being starting with the sense of arrival. The first step to its design process is gathering ideas to clarify the client’s vision. The firm then follows a linear approach to meeting the customer’s design objectives and construction budget. Mr. Shephard is certified by the National Council of Architectural Registration Boards (NCARB) and is licensed in California and 16 other states.
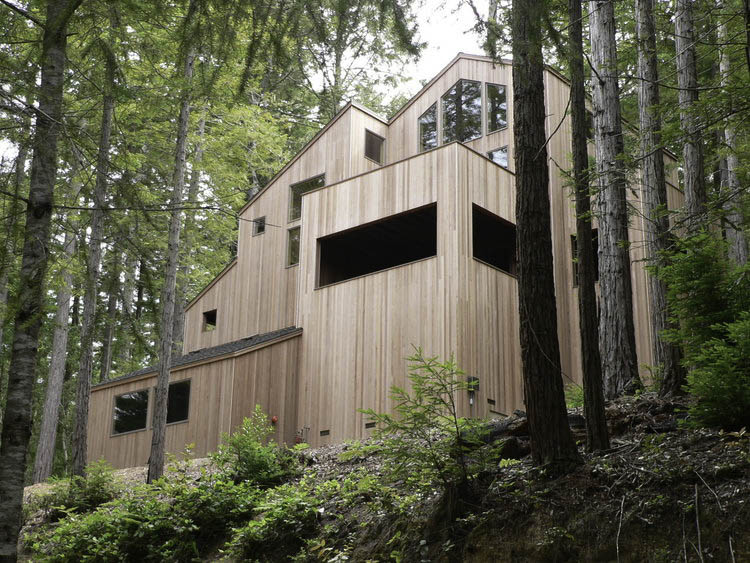
Eric Shephard is a California native and the founder of the firm. His frequent travels across the U.S. and abroad have broadened his appreciation for architectural design. A leader for volunteer organizations, and raised by a teacher and artist, Eric has a deep understanding of the legacy of craftsmanship. He gives back to the profession through mentoring the demanding skills and clear vision of an architect.
One of his famous works of art is a 2000-square-foot multi-level custom vacation home—The Sea Ranch. The home is known for its “mineshaft” form that blends in with the surrounding mature evergreen trees. The vertical lines of the home emphasize its height, aided by the vista points established in key areas of the house. There is a sense of place within each room that connects with the surroundings with the application of natural materials inside and outside. Funneling natural light and capturing views of the site and surroundings are hallmark goals for every project.
Hereld & Ayres Architects
1039 Serpentine Lane Ste D, Pleasanton, CA 94566
Established in 1986, Hereld & Ayres Architects builds commercial and residential architecture that blends into the fabric of its clients’ communities. Its command in computer technology and CAD shows in the design and construction documents it produces. These precise plans also create accurate information dissemination and promote clear communication between consultants and customers.
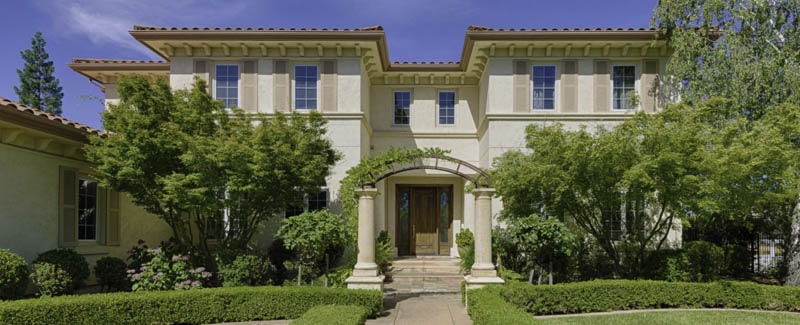
It was David Ayres, one of the firm’s founders, who introduced CAD into the firm’s office. He has continued to promote it in managing and maintaining its computer systems. His 30 years’ worth of knowledge in computer applications, such as computer hardware, software, and networking, paved the way for the development of an efficient system within the office that has convinced clients of its reliability. Together with the professional prowess of Kurt Hereld in working with steel, concrete tilt-up, and wood frame construction, the firm has created innovative and disciplined designs that fit the budgets of its clients.
A prime example of its work is the Ruby Hills Torlano Court custom home. The clean symmetry of the European style estate’s exterior accentuates its elegant grandiosity that is equally reflected in its interiors. The classic detailing, ornate decor, and marble and stone floors exude a timeless, luxurious look.
Barmina Design Studio
San Francisco Bay Area, CA 94552
Barmina Design Studio has been in business for over ten years providing a vast range of services: building design, interior design, site development, construction management, documentation for single-family residential remodels, additions, and new residential construction projects. Run by an independent design professional, Masha Barmina, the studio offers the convenience of dealing with a sole practitioner. She and her team combine architectural style, practicality, responsiveness, and technical know-how. Ms. Barmina’s two decades of experience in the residential architecture industry involved training as an architect in Moscow then working at various architecture firms in the San Francisco Bay Area. She is well-equipped with skills in architecture, interior design, and space and volume analysis. She has also gained mastery over three-dimensional modeling, allowing her to communicate ideas to her clients effectively.
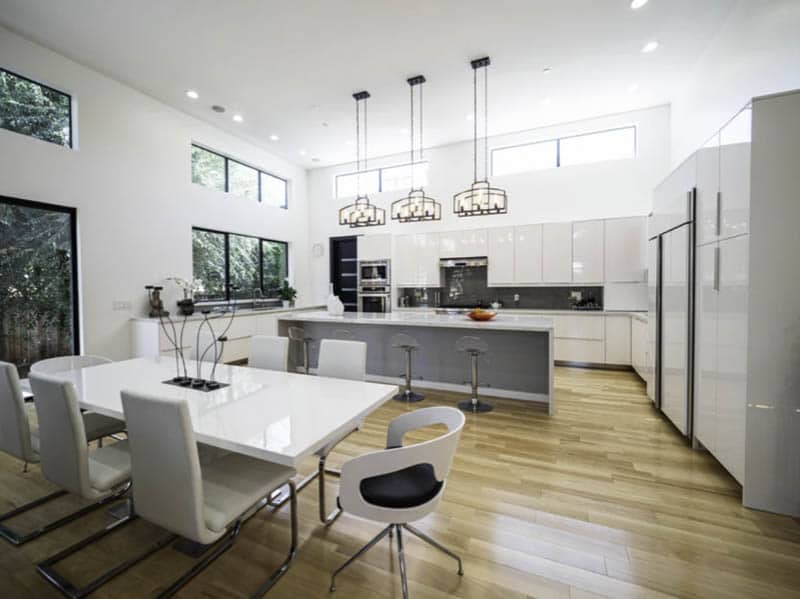
Barmina’s strong design portfolio showcases her ability to provide a higher level of service to her clients. She was able to transform an ancient property into a high-end modern home for a project called the Kumar-Imeshev New Residence. The old foundation was demolished and replaced with a new 2,477-square-foot one-story residence that included tall ceilings, full-height windows and doors, skylights, and an open floor plan. A slight angle to the property line became a design feature in the house plan.
Gregg K. Kawahara Architect
5822 Dresslar Cir Livermore, CA 94550
Gregg K. Kawahara Architect is a traditional full-service architectural firm founded in 2000 as a sole proprietorship. Kawahara guarantees his clients his individual attention and experience in all phases of a project, from the initial meetings to construction completion. A number of architectural services such as feasibility studies, conceptual design, schematic design, design development, construction documents, construction administration, design review approvals, and land planning are all made available to project owners. Gregg specializes in custom homes, residential additions and remodels, production housing, commercial buildings, and tenant improvements.
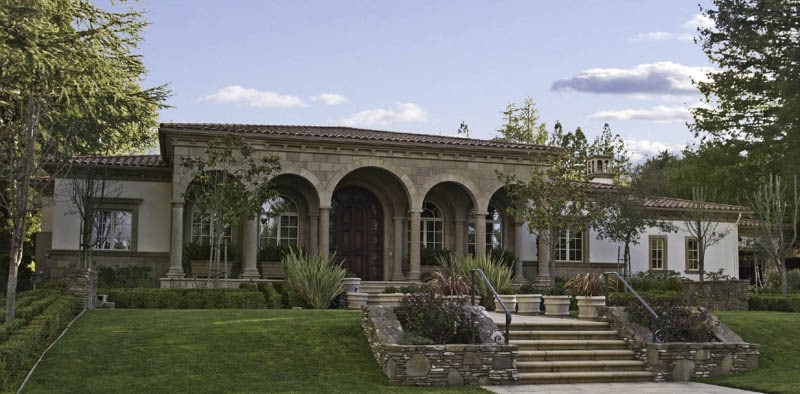
Licensed in California since 1990, Gregg has had over 30 years of experience in the building industry. He started as an apprentice carpenter for a Central Coast custom home builder and then worked as an architect at a large firm where he gained a broad background in land planning, planned communities, production housing, and custom homes.
Gregg’s portfolio features the Mediterranean and traditional architecture. The Saratoga Custom Home standing as a striking representative of his style. Its façade is characterized by columns and rounded arches reminiscent of the Italian Renaissance. The paved walkway to the monumental stone-accented porch creates an experience not soon forgotten.
Harmony Architects
3207 Balmoral Ct, Pleasanton, CA 94588
Harmony Architects is dedicated to providing custom home and residential addition designs, construction documentation and administration, Title 24 energy compliance calculations, and permit application services, while applying environment-friendly practices. The firm defines its green building goals as taking the environment into consideration, designing healthier buildings for the occupants, and coming up with cost-efficient and energy-saving solutions. The firm takes into consideration the changing needs of families and senior citizens.
Varsha Nene started Harmony Architects in January 2004 and has over 20 years of experience in various residential, commercial, healthcare, retail, and restaurant projects. She has worked in various architecture, interior design, and construction firms in California, Florida, and Ohio. Varsha makes use of her knowledge of green building design, construction, and operations.

The firm aims to design spaces in harmony with their environment by considering site orientation, paying attention to building heat gain and loss, selecting eco-friendly building materials, installing energy-saving appliances, and incorporating renewable energy sources. This process is carried out in the firm’s Mediterranean, traditional and transitional style projects. The Saratoga New Residence is a great example. After demolishing the original structure, Harmony Architects designed a ranch-style home with light-filled open spaces including features such as skylights, a large laundry room, and a home office. A portion of the house is designed to be flexible in use as an optional attached accessory dwelling unit.
Terry J. Townsend Architect
147 Old Bernal Avenue, Suite 6, Pleasanton, CA 94566
Terry J. Townsend, Architect is a full-service architectural firm that specializes in residential renovation, remodeling, restoration, and new construction. The scope of the firm’s services covers initial feasibility concept design, design development, construction documents, and construction administration. Terry, the sole proprietor, is licensed to practice in California, where he was born and raised. Upon pursuing a project, Mr. Townsend assembles a team of qualified civil engineers, structural engineers, geotechnical engineers, and landscape architects according to the needs of the client. He also advises and represents the client during the necessary submittals and presentations to planning departments. He ensures that the firm actively participates in the “Build it Green” program of California by evaluating each project in terms of value engineering. He then advises his clients on its overall resource footprint, how and where to use sustainable or recycled materials, the viability of alternative energy options, and passive conservation techniques.
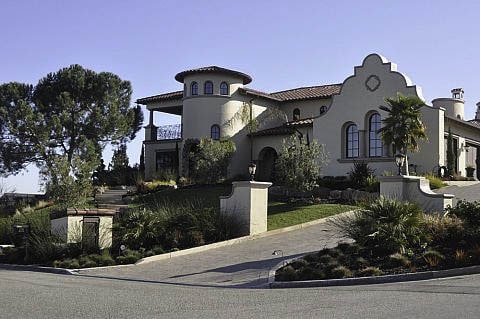
Terry’s portfolio is a diverse compilation of Traditional, French, Spanish, Mediterranean, and Italian style homes. The Adams House proved to be a special project due to the challenges it posed on an infill site with complicated topography. The project involved building a home with a regulation size attached indoor tennis court from the original dilapidated structure. Terry successfully worked around the limitations of the site and integrated the façade of the tennis building with the main residence into a seamless structure.


