Last updated on May 27th, 2024 at 06:38 am
With California’s dominantly Mediterranean climate, homes in this state have cozy, subtle styles that exhibit high attention to detail despite their casual appearance. Our editorial team decided to feature residential architects who do their best to design homes that present California’s beloved style while reflecting the unique personality of each client. These firms are known for embracing individuality and uniqueness from inside their teams in order to craft high-end homes.
With these individuals on their teams, many of these architects are able to complete residential projects with different styles that range from the coastal contemporary home all the way to the French traditional home. These skills in diverse architectural styles bring the best architects recognition from various industry publications and are also associated with organizations like the American Institute of Architects (AIA) and the NCARB.
Butler Armsden Architects
1420 Sutter St., First Floor, San Francisco, CA 94109
Butler Armsden Architects is a firm fueled by diverse ideas and diverse people. The firm shares a language that involves the passion for design bought by every architect and a leadership team and uses its numerous years of experience to bring various methods to its process. Established in 1985, the firm and its highly skilled team of creatives have assembled a varied portfolio of beautiful residential projects that carry styles as diverse as modern, farmhouse, ranch, and contemporary. The firm has worked with clients throughout San Francisco and Bay Area counties. Among its many projects, a notable residence is the Portola Valley Courtyard House.
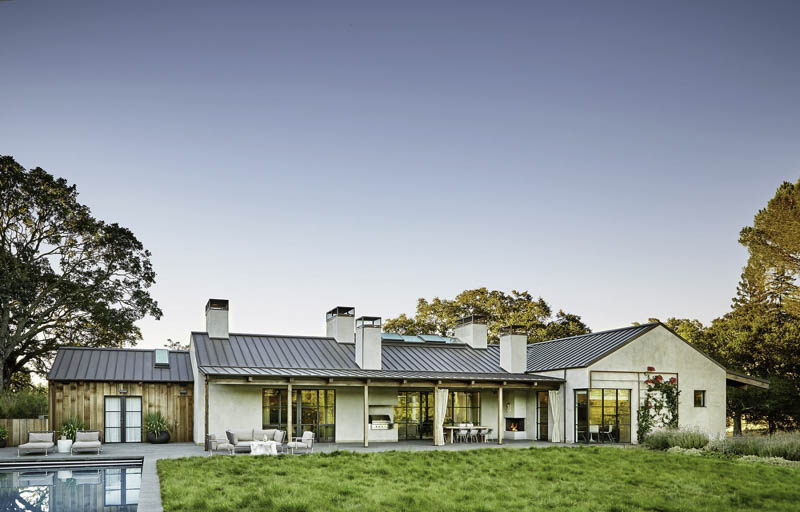
A visual reference to early California’s architecture, the 7,500-square-foot project is set on a two-acre lot and showcases a home designed with rustic wood finishes and stucco exterior walls. As a result, it mixes clean architectural lines that highlight modern furnishing to create a design excluding balance and liveliness. As a home that highlights a sense of serenity and belonging with its surroundings, the client and firm worked together to design a courtyard that embraces panoramic views through expansive glazing. To give the home its unique character, the firm installed a board-formed concrete chimney, black powder-coated steel windows, a metal roof, and beautiful wood beams. Led by Glenda Flaim, this project has been featured in Habitat Magazine.
CJW Architects
130 Portola Rd., Portola Valley, CA 94028
CJW Architects was established in 1988. Over the years, it has worked with a design process that takes everything—from pre-design to design development to the construction documents—into account. Before this process begins, clients are invited to an initial meeting where they collaborate with CJW Architects to create a design that reflects the client’s lifestyle and personality. A great example of the kind of project produced by this design process is this contemporary Tuscan-style home in Portola Valley. Designed with warm, earthy tones on its exterior, the house has a ranch-like layout that centers around an infinity pool and a backyard that’s easily accessible because of the home’s wide and open layout. CJW Architects’s portfolio includes many other beautiful homes that have gained the firm features in publications like 21st Century Homes and City by Design.
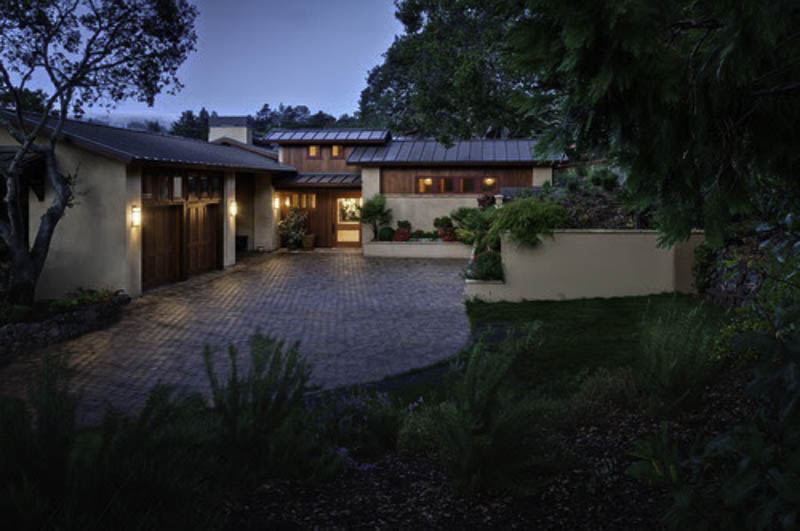 Principal architect Carter Warr has more than 25 years of architectural experience in the educational, health care, commercial, and municipal sectors.
Principal architect Carter Warr has more than 25 years of architectural experience in the educational, health care, commercial, and municipal sectors.
David Terpening Architecture
1920 Poplar Ave., Redwood City, CA 94061
Established in 1989, David Terpening Architecture has completed over 400 projects for clients throughout the San Francisco area. This continuous stream of productivity is possible thanks to the involvement of company principal David Terpening in the development of each project. Aside from having a highly talented team behind him, Terpening also personally oversees the document production process and performs construction administration services. Thanks to this collaborative approach to designing, David Terpening Architecture has worked with different clients to produce various types of projects. From historic and traditional to contemporary, the firm is known for having a portfolio filled with homes that exhibit a range of architectural styles.
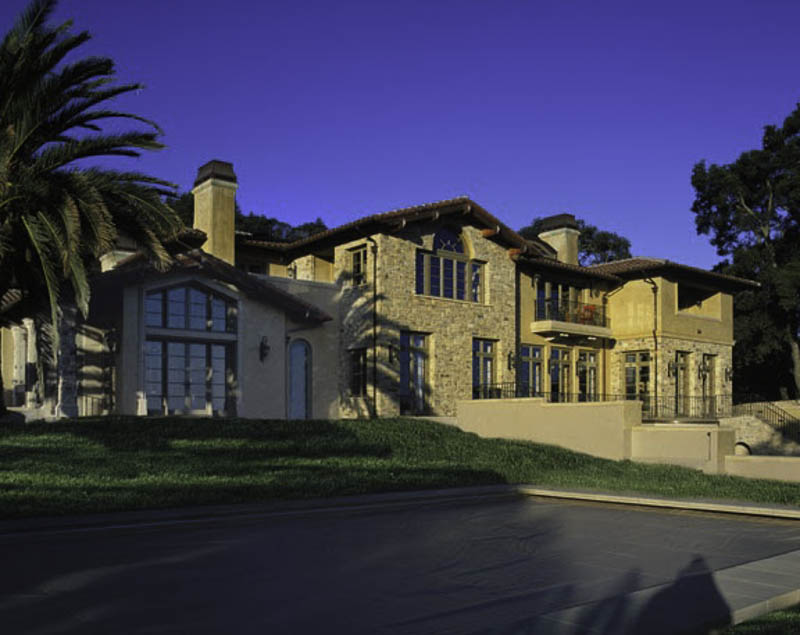 Despite that wide range of styles, the David Terpening Architecture is also known for creating homes that carry a trademark strong and functional interior circulation pattern and a relationship to the outdoors that highlights the use of natural light.
Despite that wide range of styles, the David Terpening Architecture is also known for creating homes that carry a trademark strong and functional interior circulation pattern and a relationship to the outdoors that highlights the use of natural light.
Jim Maliksi & Associates
675 Menlo Ave., Menlo Park, CA 94025
From drafting the conceptual designs to construction administration, Jim Maliksi & Associates pays close attention to its clients’ wishes. Without following a specific style, the firm defines its unique brand through its high-end custom-designed homes. Over the years, it has designed homes in the French, New California, and modern styles. A great example of the firm’s beautiful work is the Toro Project. As a French-style home, it has several flourishing features that required high attention. The exterior uses a generous amount of reclaimed Vermont slate roof, bronze wrought ironwork, and limestone trim; its interior is a Parisienne treasure box with intricate moldings, custom cabinetry, fine hardware, and tiles.
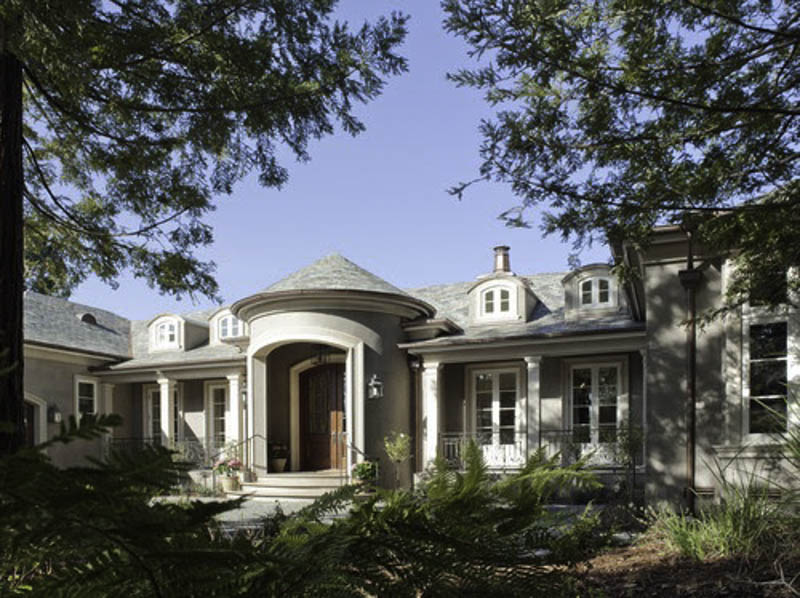 Adding to its uniqueness, the firm installed large, expansive windows and French doors with crémone bolts to give the home its California style,indoor-outdoor living while retaining the overall coziness of a traditional home.
Adding to its uniqueness, the firm installed large, expansive windows and French doors with crémone bolts to give the home its California style,indoor-outdoor living while retaining the overall coziness of a traditional home.
Libby Raab Architecture
410 La Mesa Dr., Portola Valley, CA 94028
A 22-year old firm, Libby Raab Architecture has been designing homes with the idea that a residence must be an intimate reflection of the homeowner. Without holding onto the idea of imitating current trends, Libby Raab Architecture has been known throughout the San Francisco bay area for its highly individualized designs. Aside from this personalized take on design, the firm’s residential projects highlight the use of well-crafted spaces, materials, and the use of natural light. A great example of Libby Raab Architecture’s capabilities is the Ladera Ranch. A California ranch home, it underwent remodeling to make its interiors flow more naturally with both the other interior spaces and the exterior for a seamless connection between the main living areas and the main yard.
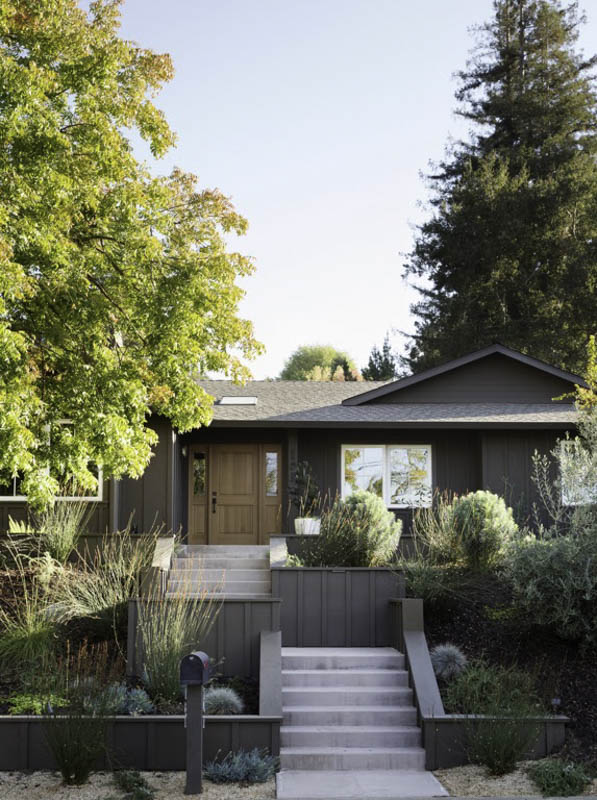 Meanwhile, a large dormer creates high ceilings to bring in natural light to the living room. Projects like these are guided by company principal Libby Raab who has been practicing architecture for over 25 years.
Meanwhile, a large dormer creates high ceilings to bring in natural light to the living room. Projects like these are guided by company principal Libby Raab who has been practicing architecture for over 25 years.
Schneider Design Associates
514 23rd Ave., San Francisco, CA 94121
Schneider Design Associates has a design approach that revolves around harmonizing the new home with the client’s lifestyle. To create such a home, the firm collaborates with the client and even the home’s site in order to create a unique environment. So far, this design approach has brought the firm clients who have commissioned homes in a wide range of styles, including coastal contemporary, contemporary farmhouse, traditional, and farmhouse.
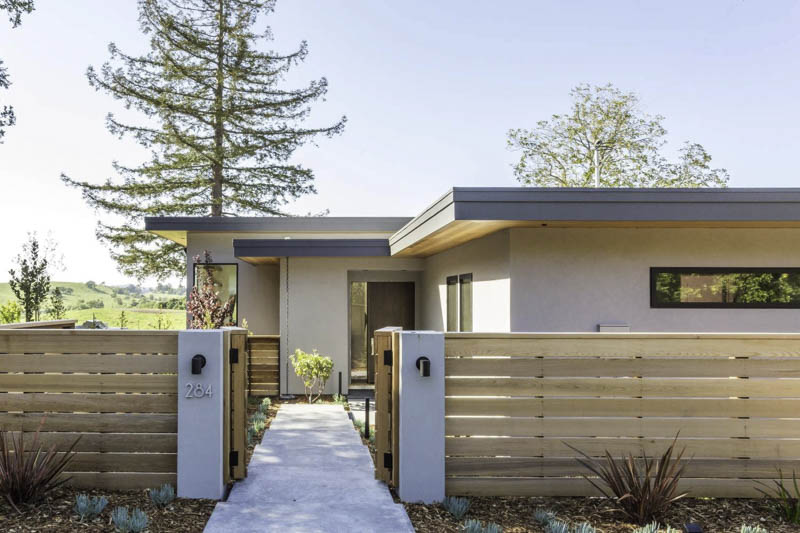 One specific example of the firm’s abilities is the Portola Valley modern ranch home. Designed by architect Marshall Schneider, the home exudes a kind of exactness that suggests minimalist and modern designs through the use of smooth lines, solid shapes, and a light palette that enhances the home’s airiness.
One specific example of the firm’s abilities is the Portola Valley modern ranch home. Designed by architect Marshall Schneider, the home exudes a kind of exactness that suggests minimalist and modern designs through the use of smooth lines, solid shapes, and a light palette that enhances the home’s airiness.
Stoecker and Northway Architects, Inc.
4633 Old Ironsides Dr, Suite #130, Santa Clara, CA 95054
Stoecker and Northway Architects, Inc. is an architectural firm best known for providing high-quality personalized services. Aside from crafting homes that exhibit this individualistic approach to design, Stoecker and Northway Architects, Inc. is also an environmentally-friendly firm that uses products and systems that reduce energy consumption and preserves the environment. This brand of design has gained the firm several clients from other sectors. Over the years, the firm’s portfolio has grown to accommodate projects from the mixed-use, commercial, retail, and educational sectors. That experience in other industries goes alongside its experience in the use of green building technologies, passive and active solar applications, and geothermal design.
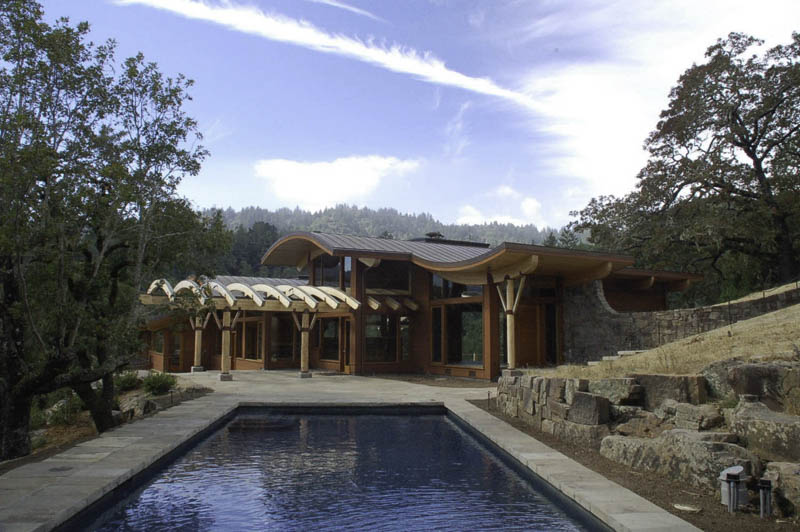 So far, the firm has designed several homes in various styles including the Spanish, contemporary, farmhouse, Italianate, and ranch styles.
So far, the firm has designed several homes in various styles including the Spanish, contemporary, farmhouse, Italianate, and ranch styles.
Thayer Hopkins
300 Montgomery St, Suite #860, San Francisco, CA 94104
As a studio that has worked in various industry areas including the residential, commercial, and institutional sectors, Thayer Hopkins is highly skilled in implementing complex design processes for its clients. Factors like landscape, siting, climate, energy use, and solar orientation are usually considered when designing the firm’s projects. After 25 years of implementing this process, Thayer Hopkins has worked with clients of varying architectural tastes including the modern, contemporary, and Spanish revival. One that stands out the most is a contemporary ranch-style home in Portola Valley.
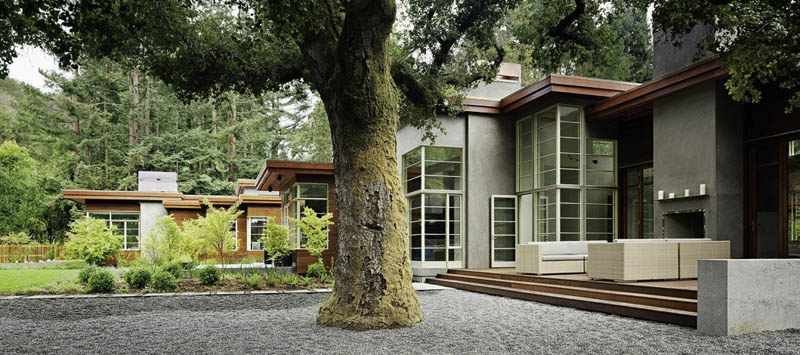
Photo by Joe Fletcher.
Set among lush and towering vegetation that includes a heritage Coast Live Oak Tree, a crowd of redwoods, and a seasonal creek, the home carries a warm color tone similar to the earthiness of gravel and wood. Designed as a series of linked pavilions, it has indoor-outdoor living areas that engage its pastoral setting. To take full advantage of the natural light pouring in through these open areas, the home was designed with massing, overhangs, and fenestration that work with the home’s energy-efficient design principles. The firm’s principal architect Thayer Hopkins has completed over 60 such homes, most of them set in the San Francisco Bay area. Over the years, the firm’s expertise has been recognized by several industry publications including California Home + Design, Casual Living, and American Builders Quarterly.
TDA Tobin Dougherty Architects Palo Alto
914 Industrial Ave., Palo Alto, CA 94303
Building a home that presents a heartfelt sense of space is the goal of TDA Tobin Dougherty Architects Palo Alto. The firm employs a design process that is active and collaborative with its clients and pays particular attention to the home’s environment. By taking into account the site’s ecology, solar orientation, and geology, the 40-year old firm is able to create projects that do justice to these factors and allow the team to create homes that exhibit a variety of styles including modern and modern ranch.
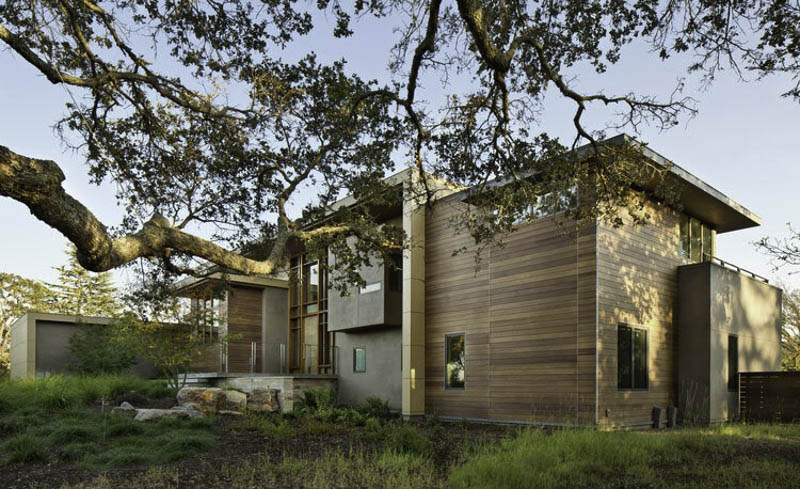 The Westridge home in Portola Valley in particular is a beautiful example of the firm’s design process at work. A home straddling a lot surrounded by a distant coastal range, a subtle valley, and south bay waters, Westridge manifests the firm’s attention to detail. Its exterior is both aesthetically pleasing and environmentally friendly due to the use of non-light reflective materials. The interior is made up of walnut-clad beams and custom-cut Colorado flagstones—features that highlight the earth-toned interior. Aside from being a beautiful home, Westridge has also been provided with eco-friendly features including net-zero solar system paneling, locally recycled materials, and a radiant heating system. Projects like these have earned the firm Design Excellence Awards.
The Westridge home in Portola Valley in particular is a beautiful example of the firm’s design process at work. A home straddling a lot surrounded by a distant coastal range, a subtle valley, and south bay waters, Westridge manifests the firm’s attention to detail. Its exterior is both aesthetically pleasing and environmentally friendly due to the use of non-light reflective materials. The interior is made up of walnut-clad beams and custom-cut Colorado flagstones—features that highlight the earth-toned interior. Aside from being a beautiful home, Westridge has also been provided with eco-friendly features including net-zero solar system paneling, locally recycled materials, and a radiant heating system. Projects like these have earned the firm Design Excellence Awards.
Walker Warner Architects
353 Folsom St., San Francisco, CA 94105
Walker Warner Architects has been in the business of architecture since 1989. Led by four principals, Brooks Walker, Greg Warner, Mike McCabe and Kathy Scott, the firm has gathered a highly collaborative team of experts in various building and design disciplines that, brought together, produce beautiful residential and commercial projects that are enduring. In order to complete its projects, Walker Warner Architects embraces the use of modern technology to create virtual reality environments for its clients to see their soon-to-be homes. This use of technology streamlines the firm’s project management, easily removing any other obstacles to the design process. So far, this collaborative and modern approach to designing has been the key to creating homes in various styles including the ranch, modern, and contemporary styles.
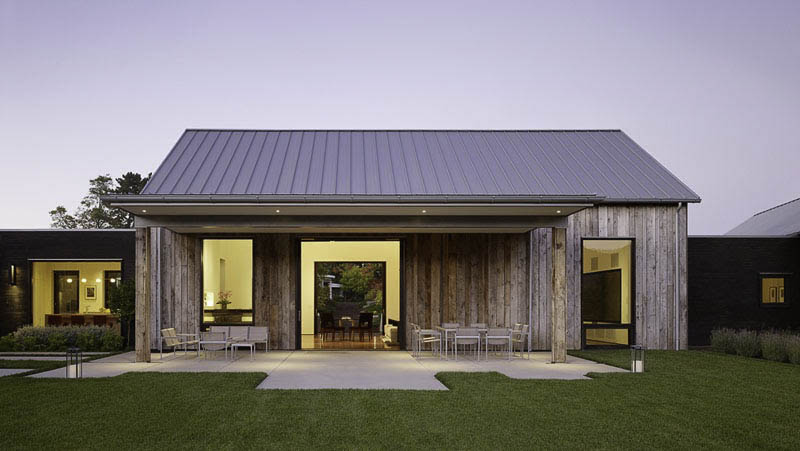 Among its many projects, its most notable one might be the Portola Valley Barn. A home that exhibits a compound-like design, it’s perfect for large parties and relaxation. It’s a home for people who adore wide, open spaces. It is made up primarily of three structures—a sweeping home office abundant with space, a home theater, and a fabulous guest suite—all of which are connected by entryways leading into the kitchen and powder room. To blend with its surroundings, the home’s exterior is composed of weathered materials while the contemporary interior features crisply detailed white walls and dramatic lighting that highlights its polished surfaces. As a result of the creation of homes like these, Walker Warner Architects has been the subject of features in industry publications like Modern Luxury Hawaii, Luxe, Dwell, and Architectural Digest.
Among its many projects, its most notable one might be the Portola Valley Barn. A home that exhibits a compound-like design, it’s perfect for large parties and relaxation. It’s a home for people who adore wide, open spaces. It is made up primarily of three structures—a sweeping home office abundant with space, a home theater, and a fabulous guest suite—all of which are connected by entryways leading into the kitchen and powder room. To blend with its surroundings, the home’s exterior is composed of weathered materials while the contemporary interior features crisply detailed white walls and dramatic lighting that highlights its polished surfaces. As a result of the creation of homes like these, Walker Warner Architects has been the subject of features in industry publications like Modern Luxury Hawaii, Luxe, Dwell, and Architectural Digest.



