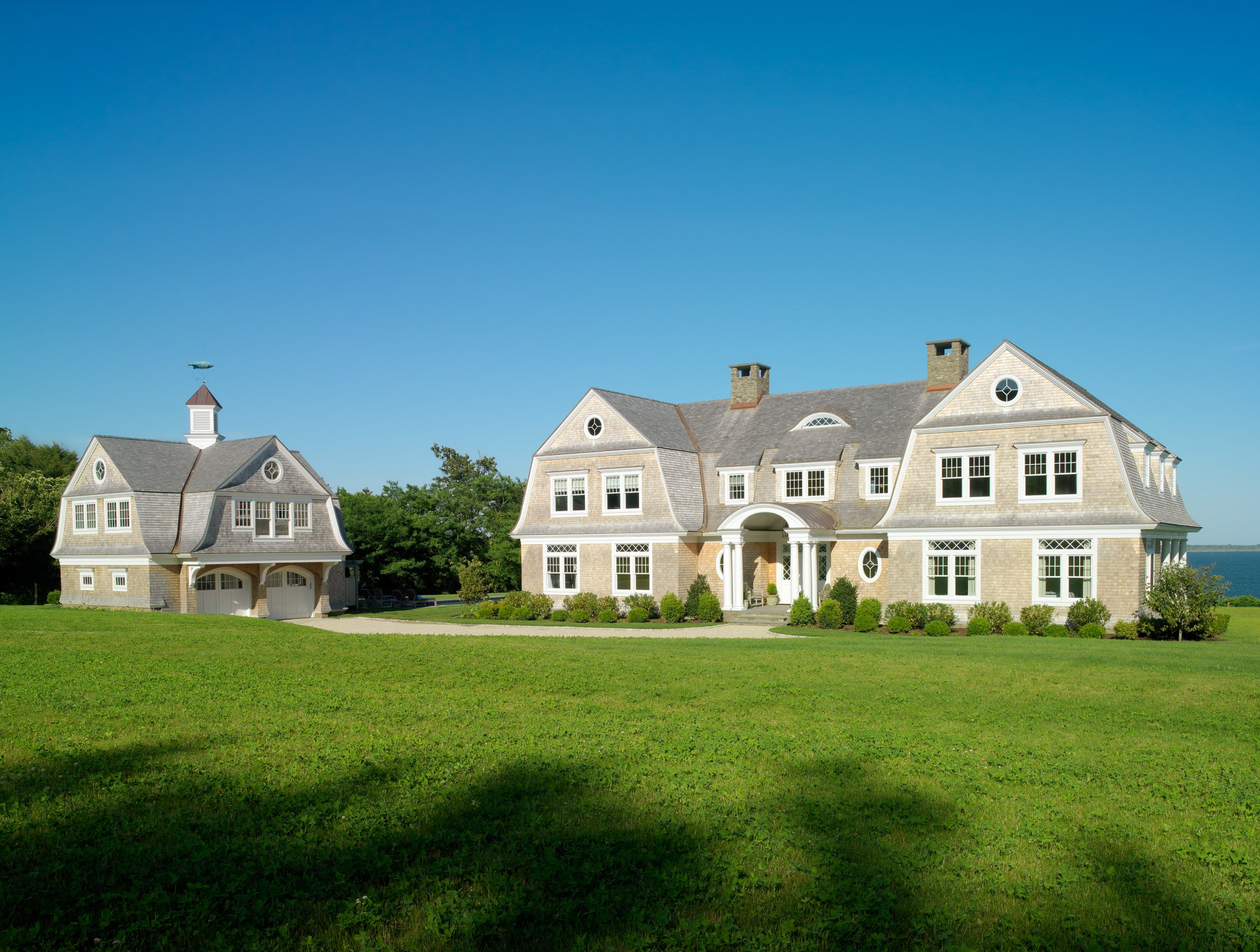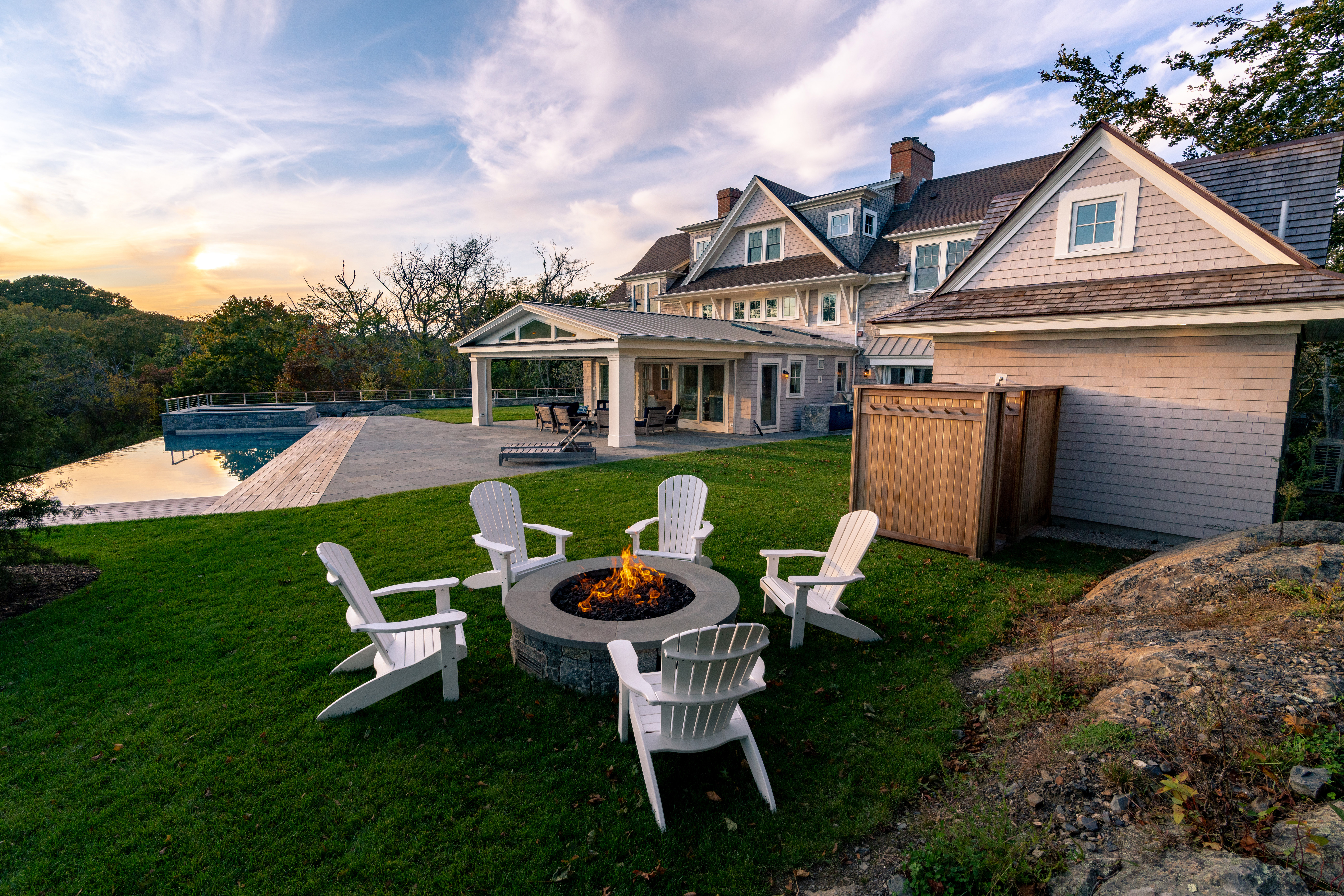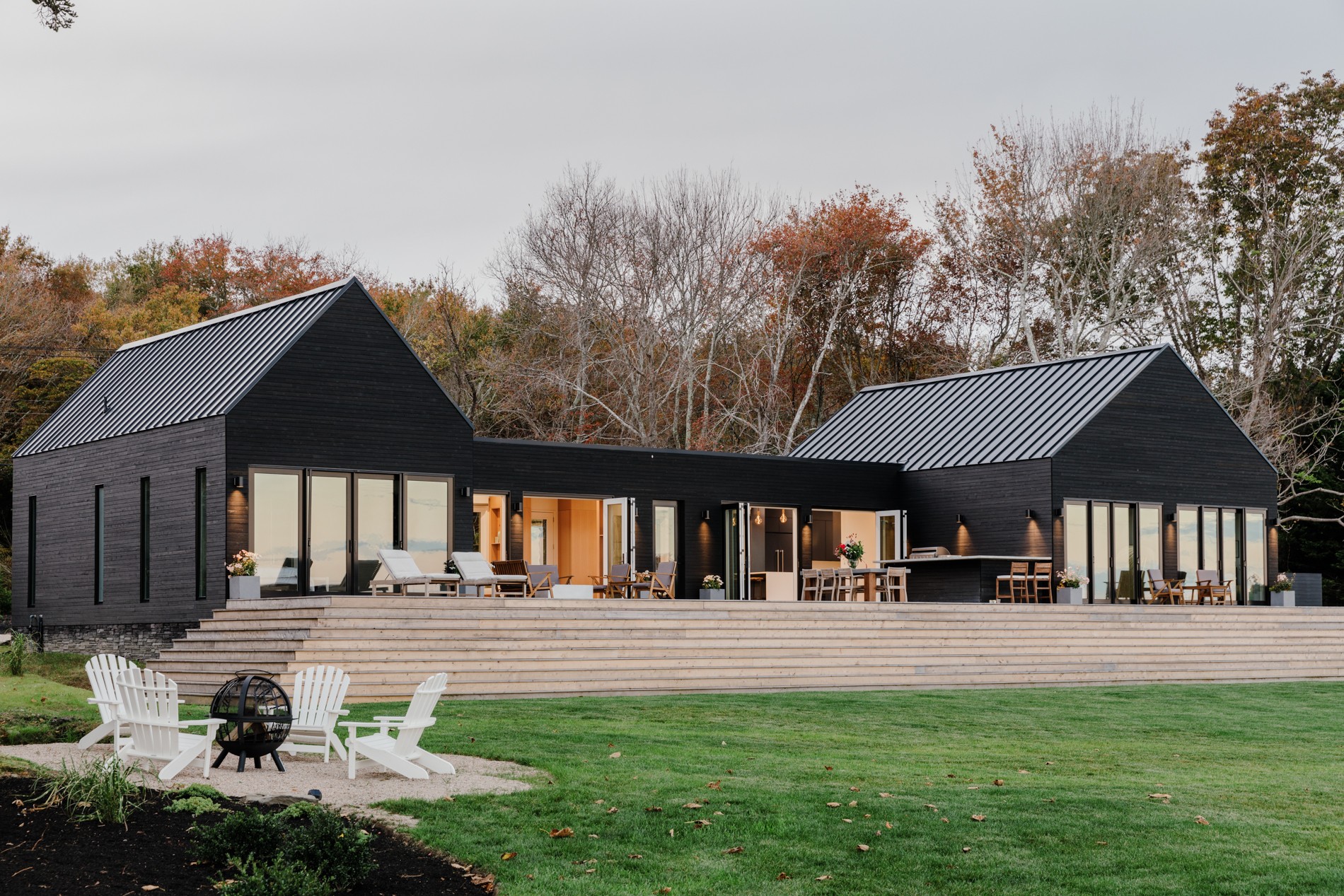Last updated on May 27th, 2024 at 02:33 pm
Known as the Ocean State, Rhode Island is a small state with lots to offer. Facing the Atlantic Ocean, the state has a long coastline with picturesque water views. Residents and tourists love Rhode Island towns Barrington and Jameston for their scenic waterfront communities. Those who wish to experience history and vibrant nightlife choose to stay in the city of Providence. Aside from fantastic attractions, Rhode Island has a great economy and outstanding healthcare and education systems. For these reasons, living in the state is a popular choice.
To assist those wanting to call Rhode Island home, our editors have pooled 12 of the finest residential architects in the area. These architects are recognized by well-known publications and other award-giving bodies for their excellence in the industry. All of them are affiliated with the American Institute of Architects (AIA) and have impressive portfolios to boast.
Andreozzi Architecture
232 Waseca Ave., Barrington, RI 02806
Established in 1988, Andreozzi Architecture claims expertise in historically based residential architecture expressive of its sense of place, attentive to its detail and proportion, and timeless in its beauty. They are honored to be one of top 50 traditional architecture firms in the world according to the Institute of Traditional Architecture and one of the top 50 Coastal Architects in the country according to Ocean Home Magazine. In addition to tradition, the firm’s inspired designs focus on details and craft.
Principal David Andreozzi, RIBA, is personally involved with every detail of every project to ensure sure that the team delivers nothing less than excellence. Andreozzi shares his learnings from the Rhode Island School of Design to add uniqueness to each home the firm creates. He uses his personal expertise in woodworking to contribute extraordinary details to each design. David was a past national chairperson of the American Institute of Architect’s (AIA’s) Custom Residential Architect Network, a past president of the New England chapter of the Institute of Classical Architecture & Art, a past historic district chairperson in Bristol, RI, and is currently co-hosting design interviews at architecturaldelight.org with some of the top designers in the world.

Photo by Aaron Usher Photography
Representing Andreozzi Architecture’s excellent taste in design is the summer home Indian Summer. This Shingle Style summer home in Middletown, RI sits high upon a cliff featuring endless views heading eastward over the Sakonnet River toward the historic Sakonnet Point Lighthouse and southward towards the Sachuest Point National Wildlife Refuge on Rhode Island Sound. The result is an impressive home that screams understated and informal elegance.
Commissions exist from Commonwealth Avenue, to the shores of New England, to the Bahamian Islands. The firm has won numerous AIA awards and has been featured nationally in print and on tv.
Brewster Thornton Group Architects
317 Iron Horse Way Suite 202, Providence, RI 02908
Brewster Thornton Group Architects turns every challenge into opportunity. Since its founding in 1989, the firm has always had a positive approach to each of its projects. This is how the firm delivers exceptional architecture services to homeowners across New England. For consistency in creating outstanding designs, the firm has been featured multiple times by the press. It has been featured four times by The Valley Breeze and five times by The Providence Journal.
As a member of the U.S. Green Building Council (USGBC), the firm is dedicated to sustainable practices as well. For producing green buildings, it has won this year’s Lead by Example Energy Award. A project that reflects its commitment to sustainability is the Long View Reimagined. The firm transformed an old family beach home into a modern home that takes advantage of its environment. Located in a bay community, the firm incorporated large doors and windows into the design. This invites light and its spectacular views into the home, blurring the division between the indoors and the outdoors.

The brains behind the firm’s fantastic outputs are founding partners Mary Dorsey and Barbara Thornton. Both AIA members, Dorsey and Thornton bring valuable contributions to the team. Dorsey is a Rhode Island School of Design graduate and has been in the industry for 33 years. Thornton, on the other hand, has a master’s degree in architecture and business from MIT.
KITE Architects
One Central St., Providence, RI 02907
KITE Architects is an award-winning firm with expertise in contemporary homes. Founded in 1974, the firm has grown into a full-service architecture firm providing services in Rhode Island, California, and Massachusetts. The firm is an expert in new home construction all the way to renovations, and can handle projects in urban sites as well as take care of historic buildings. Whatever the demands of a project may have, this firm is ready to answer.
Showcasing the firm’s expertise in contemporary design is the Charlestown Beach House. The firm has managed to design a simple yet imposing home in a coastal community. It is a stunning structure unique from all the beach homes in the area; it is a resilient one as well. The building has been designed to withstand different coastal threats such as rising sea levels and storms. This project is an excellent example of how form meets function. For the firm’s outstanding design on this project, it has earned the Merit Award from AIA Rhode Island in 2018.

Aside from building fabulous homes, the firm focuses on sustainability as well. Creating sustainable, efficient, and innovative designs are co-owners Albert Garcia and Christine M. West’s vision for the firm. Both AIA members, Garcia and West combine their different backgrounds to make this vision come true. Garcia has years of experience working with various residential and institutional projects. West, on the other hand, is a Harvard alumna who focuses on effective management and technical excellence.
Cordtsen Design Architecture
42 W Main Rd., Middletown, RI 02842
For Cordtsen Design Architecture, it’s all about great partnership. It has a team-centered approach to delivering services to clients, an approach the firm credits for its success in the industry for over a decade. Founded in 2009 and one of the youngest firms in the list, it has gathered a considerable number of accolades. Some of the publications that have featured the firm are Newport Daily News, Rhode Island Monthly, Newport This Week, Block Island Times, and Newport Life Magazine. One of its most recent awards is the 2018 Doris Duke Preservation Award from the Newport Restoration Foundation.
Through excellent teamwork, the firm has built a portfolio worthy of pride. Included in its portfolio is the Brenton Point Residence in Newport, Rhode Island. For the project, the firm provided the full scope of architectural design services. The focus was to create a perfect indoor/outdoor living space for the residents of the property. Conquering the challenge given by the site’s elevated location overlooking a nature preserve, the firm incorporated a massive retaining wall into the design to support the backyard and infinity pool. Solutions to challenges during the building process were given through clear communication between the firm and its partner contractor, Behan Bros.

Photo taken by Francesca Dolnier Photography
The Brenton Point project is a testament to Cordtsen Design Architecture’s readiness to face any challenges and provide unique and creative solutions. Rallying the team in getting through any difficulties is principal Spencer Cordtsen McCombe. An AIA member, McCombe is an experienced architect who received the 2008 Top 40 Under Forty Award from the Providence Business News and 2021 Member of the Year from the C12 Business Leaders Newport Forum. With a degree in architecture from Roger Williams University, McCombe has been in the industry for more than two decades, carefully cultivating a talented team of architects and designers who share his values and vision of client-centered design services here in New England and beyond.
3SIXØ Architecture
146 Westminster St., Providence, RI 02903
3SIXØ Architecture sees architecture as an art form. Its designs are inspired by an artist’s spirit and the technical sensibility of a researcher. Through this approach, the firm creates structures that are creative and practical at the same time. The firm strives to constantly think out of the box to provide new solutions to specific client needs.
In its search for new solutions and techniques, the firm stumbled upon the tiny house movement. As it developed its expertise in creating tiny homes, it has been named “The Best Tiny Home Architects in the US”. One of the tiny houses it helped create is the Cottage in Woods. This small but fabulous home perfectly fits the rural setting where it stands. Using strategic angles and shapes, the house has been built almost organically with the rock outcroppings in the site. Residents of the home can now enjoy living in a comfortable space that is one with nature. For the outstanding design, it has received the 2016 Merit Award for Excellence in Architecture from the AIA New England Design Awards.

Founded in 1997, the firm maintains its status in the industry under Kyna Leski and Chris Bardt’s’s supervision. Both are alumni of Harvard University’s Graduate School of Design and professors at the Rhode Island School of Design. Leski is an award-winning architect who won the 1997 “Young Architects Competition” of the Architectural League of New York, and first place in The Japan Architect’s Shinkenchiku Residential Design Competition in 1998. Both Leski and Bardt were inducted into the Rhode Island Design Hall of Fame in 2017.
DiMauro Architects
11 Howland Avenue, Jamestown, RI 02835
Established in 1996, DiMauro Architects is a firm that specializes in shingle-style homes. Exuding a New England charm, the shingle-style houses the firm creates have a classic look perfect for coastal environments like Rhode Island. The firm’s fabulous designs have graced several publications including Coastal Living, Cottage Living, and Colonials.
Running for over two decades, the firm has acquired a number of recognitions for its top-notch projects. The Sunnymeade Residence, for instance, won the Silver for Residential New Construction from RI Monthly Design Award in 2017. The award-winning home is a masterfully designed space that fits the entire neighborhood well. Reflecting its expertise in shingle-style architecture, the firm has created a simple home that has all the qualities of a perfect retreat.

DiMauro Architects is run by founder Ron DiMauro, AIA. He established the firm 25 years ago, equipped with the knowledge he has learned since 18. Initially starting as a carpenter for his father’s design-build company, DiMauro finished his degree in Boston Architectural Center.
Burgin Lambert Architects
150 Bellevue Ave., Newport, RI 02840
Burgin Lambert Architects is a specialist in waterfront homes. It has built for itself a solid reputation by observing the natural context of a site to create designs that adapt well to its environment. Founded in 1975, the firm applies this approach in urban and rural settings as well. With sensitivity to the place and the client’s needs, the firm has established itself as a prestigious firm known across Southern New England. It has graced the Builder Magazine twice and the RI Monthly Magazine four times. AIA Rhode Island has recognized the firm’s contribution to the industry, giving it an Honor Award.
The men behind the firm’s achievements in the field are principals William Burgin, AIA, and Robert H. Lambert. Burgin is a Rhode Island School of Design alumnus who started his own practice in 1975. Meanwhile, Lambert is a Montana State University graduate and a FEMA Building Safety Evaluator. Together, they design meaningful homes that combine charming details with functionality.

A sample of such homes is the Brenton View. This house displays all the features that are distinctly Dutch Colonial. On-lookers are greeted with a signature gambrel roof; perfect symmetry is carried all throughout the home’s facade. A porch envelopes one side of the home creating a space for residents to enjoy the lovely sunset. Inside, light can easily enter the space as the home has many windows as well as gable dormers. Through the project, the firm showcases its expertise in letting property owners immerse themselves in the environment they are in.
Paul Weber Architecture
449 Thames St. Suite 202, Newport, RI 02840
Founded in 2009, Paul Weber Architecture is a relatively young firm inspired by traditional architecture. It believes in ageless designs that fit modern living. What’s most important to the firm is that it produces a home that suits a client’s way of life. It is, therefore, a flexible firm that can combine contemporary with traditional style and methods. This kind of flexibility is how it became an expert in residential, institutional, and commercial architecture.
One of its outstanding residential projects is the Leroy House. With a Colonial Revival style, the home is designed with the intention to be passed on to succeeding generations. Classical details have been used to build a home that remains elegant even with the passing of time.

The desire to create homes that can be passed down to generations may be due to Paul Weber’s history. Weber, firm principal, came from a family of architects. He earned a degree from Rhode Island School of Design, and has years of experience from well-renowned firms.
Anderson Alexander Architects
170 New Meadow Road, Barrington, RI 02835
Anderson Alexander Architects is a highly respected architectural firm based in Barrington, Rhode Island. It specializes in single-family, multi-family, and hospitality projects across the East Coast. Led by Principal Spencer Alexander, the firm’s approach is centered on providing tailored design solutions that cater to each client’s unique needs and lifestyle. Anderson Alexander’s designs are known for their seamless blend of modern forms and innovative construction techniques, incorporating locally sourced materials.

Among its notable projects include the award-winning Picture House in Jamestown. It reflects the firm’s refreshing commitment to reimagining coastal architecture. The modernly detailed glass doors perfectly frame the view of Narragansett Bay from every room, earning the home its moniker: the Picture House. The property uses locally resourced materials, including cedar clapboard on the exterior, wide-plank oak for the interior flooring, and repurposed hand-hewn beams for the furniture. It is an ode to New England’s context and celebrates the multi-generation memories on this land.



