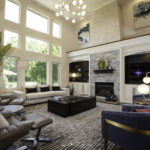Last updated on May 27th, 2024 at 06:50 am
Located in the southeast corner of Ventura County, Simi Valley is a charming Los Angeles suburb home to many thriving residential communities. Its overall residential landscape highlights unique and custom-designed residences, all of which represent the individualities of their homeowners and celebrate the textures, lines, and palettes of modern, contemporary, Mediterranean, and Spanish architectures.
Below are the best residential architects in Simi Valley. Many of the firms mentioned here are based in the city while others have completed several projects in the area. Others included on the list actively serve the city and have been confirmed as capable to complete architectural and design commissions in the area.
These architects have also completed custom home designs, custom redesigns, architectural remodels, and renovation design work for the city’s residential clients. The article considered the quality of the firms’ portfolio, their awards, their publication features, and the affiliations that they have with the industry’s biggest institutions. Most importantly, the list looked at the reviews and testimonials left for them by their clients and project partners.
Charles Hefner Architect
6320 Van Nuys Blvd. #225, Van Nuys, CA 91401
Versatility and elegance are the best two words that describe Charles Hefner Architect’s practice as a licensed and board-certified design professional that serves the region’s residential market. Charles Hefner often describes himself as a contemporary architect, a brand that is consistent with how his firm introduces its portfolio of homes. The firm’s projects are inspired by the timeless beauty of old-world architectures and at the same time, present structures enhanced through the latest engineering and functional innovations that dominate today’s modern industry.
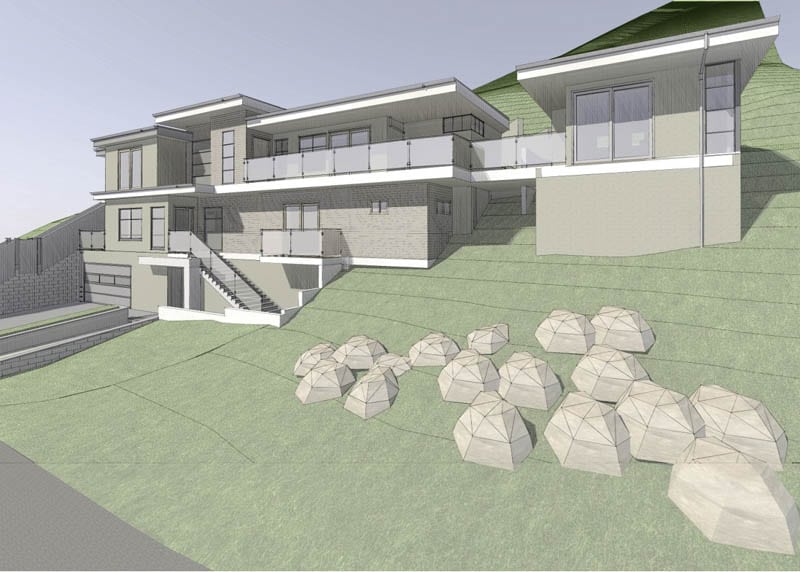
Since its establishment over three decades ago, the firm has completed an overwhelming list of luxury residential architecture projects, many of which are inspired by the Spanish, Mediterranean, Tuscan, Modern, and Contemporary design movements. To complete these high-value works, the firm relies on design technologies, such as the latest programs in renderings and 3D drawings, as well as other visualization and modeling software that help the client get a bigger picture of the entire development process before even breaking ground.
Aside from its work for the residential sector, the firm has the manpower and training to take on commercial projects, regardless of value or complexity. From its Van Nuys office, it provides its services throughout Southern California and serves the surrounding communities in Simi Valley, Santa Clarita, Los Angeles, Glendale, and Ventura.
ENR Architects
2000 Campbell Ave., Thousand Oaks, CA 91360
ENR Architects is a comprehensive and contemporary design firm that was established almost 30 years ago. The firm’s long-running practice is characterized by innovation: the firm embraces what technology and green design methods have to offer in terms of transforming, curating, and conceptualizing spaces that cater to the needs of the modern lifestyle. Aside from its projects in Thousand Oaks and other California cities—including Simi Valley, Santa Barbara, and Palo Alto—the firm has also taken on design commissions for some of the most unforgettable Texan residences.
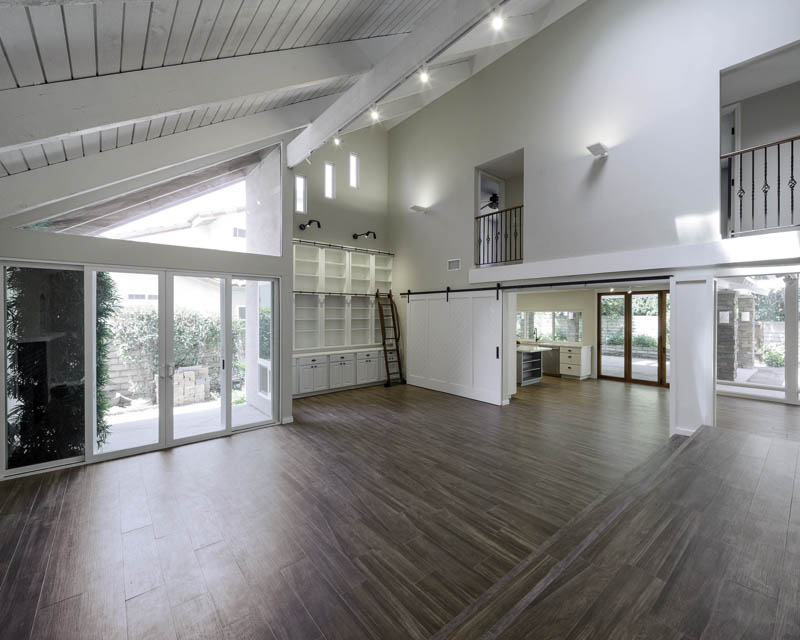
Eric N. Rohlfing heads the firm’s design practice. As a licensed architect and a LEED-Accredited Professional (LEED-AP), Rohlfing brings the potent combination of his hands-on architectural service and biotechnology mechanical engineering and design capabilities. As a result, he is capable of delivering a comprehensive approach to every project. The results are custom homes, remodeling works, residential landscapes and hardscapes, as well as public places and commercial facilities modeled after the latest systems of sustainability, contextual relevance, and innovative functionality.
Aside from providing the project’s initial feasibility studies, the company also takes care of the design process, the documentation, as well as any other relevant services such as the property’s structural, mechanical, electrical, and landscape designs. The practice has produced an extensive portfolio that celebrates Modern and Contemporary architecture. Many of these projects have been featured and recognized by leading magazine and book publications, including Southern Living Magazine, Texas Architect Magazine, Geometry in Architecture, and Thirty Houses by Frank Welch, just to name a few.
gfh Architecture, Planning & Graphics
14305 San Miguel Rd. Atascadero, CA 93422
gfh Architecture was established in 1981 as a comprehensive design firm that soon evolved into one of the leading providers of timeless and modern architecture, master planning, and engineering services. Gary F. Harcourt leads the company’s design practice and brings over three decades of experience to the firm’s projects. Aside from its works for the multi-residential, commercial, industrial, entertainment, and medical sectors, among others, it has also completed projects for the custom and semi-custom residential market. The company produces some of the most iconic residential structures in California, all of which are commended for their unique design, performance, and overall quality.
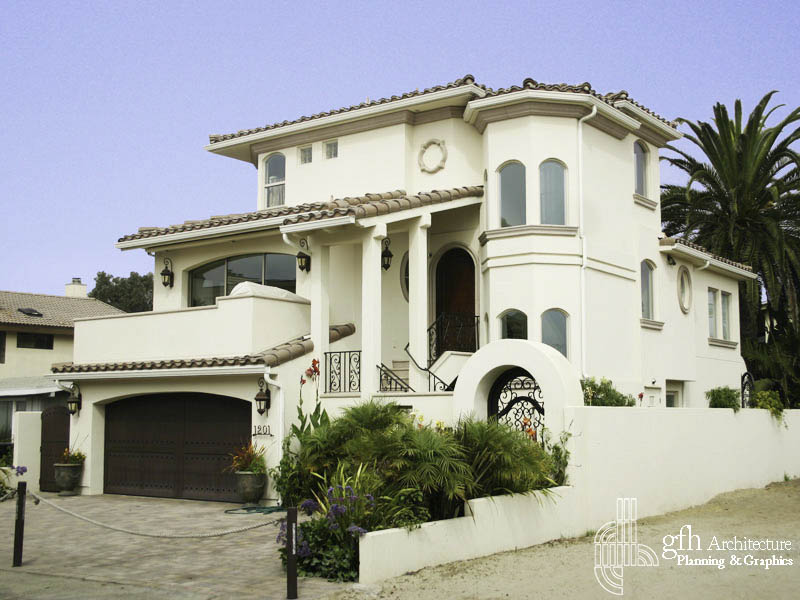
Testimonials from its past clients highlight how the firm has answered the challenges of complex terrains and highly-demanding design aspirations. These reviews also point out how the company helped project owners take part in the design process through a highly collaborative practice—the same practice that helped it deliver unique, custom homes that accurately embody the client’s individuality and design inspiration, and at the same time, functionally cater to their modern lifestyles.
The firm’s portfolio features luxury custom residences: some are designed after the classic elegance of traditional homes, others are inspired by the sophistication of European-style architecture, all of which provide the conveniences of today’s lifestyle. The Foothills at Simi Valley, known previously as “The Clarion Estates”, is a Mediterranean-inspired residential center that houses over 150 units for residents, living in this beautiful assisted and memory care facility. Another example of its work is a custom beach house with separate living quarters at the garage level. It is located in Ventura and is dubbed as the “home in the alleys.” The design of this three-story, 3,200-square-foot home brings together the complementing elements of contemporary and Mediterranean architecture, which blends perfectly with its surrounding architectural and environmental context for both interior and exterior living. Massive windows and concealed sliding glass doors bring in a generous amount of natural light while also bringing in refreshing views of the outdoors.
Kevin Tohill + Associates Architect/ DIY Architecture
PO Box 1358, Simi Valley, CA 93062
Kevin Tohill + Associates (KT+A) is an innovative design practice that helps project owners fully realize their design aspirations through collaboration, technology-based solutions, and a time-tested approach to architecture. Kevin Tohill, a member of the AIA, heads the firm’s California office as its principal architect. He founded the company in 1987 as a design and drafting firm that soon grew into a modern design company that answers the present needs of project owners using the latest in design technologies.
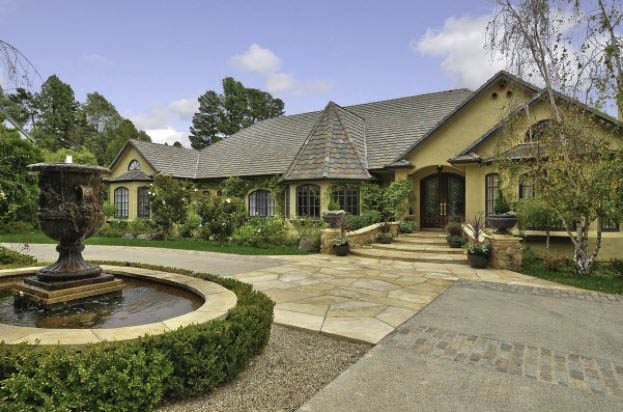
The firm’s in-depth understanding of the design process and the varying needs of its project owners has helped it develop three different delivery methods that put the needs of its clients first. The firm’s DIY 4Plan, for instance, allows project owners the freedom to create their own plans under the guidance and consultation services of the firm’s licensed architects. The DIY Architectural program, on the other hand, helps clients make use of the firm’s different media tools to collaborate with the firm’s designers to curate and design the project. The firm can also provide a more traditional take on design: KT+A takes care of the design as well as relevant documents and permits processing to complete a project.
The firm’s extensive residential portfolio is composed of projects that were products of these varying delivery methods. Aside from its new residential designs, the company also takes on design commissions for custom ADU design, kitchen and bathroom remodels, additions, renovations, garages, and workshop design projects.
RM Designs
2205 First St. Suite #106, Simi Valley, CA 93065
RM Designs balances function and creativity to deliver an architectural practice that has helped transform the city’s residential and commercial landscape since the firm’s founding over 30 years ago. Over the years, the firm has designed over 1,600 custom home projects across California. These works have been commended for their efficiency and on-time and on-budget delivery. Not surprisingly, these characteristics have made the firm one of the most preferred design professionals in the area, especially for project owners looking to appraise the value of their properties or simply enhance their living spaces.
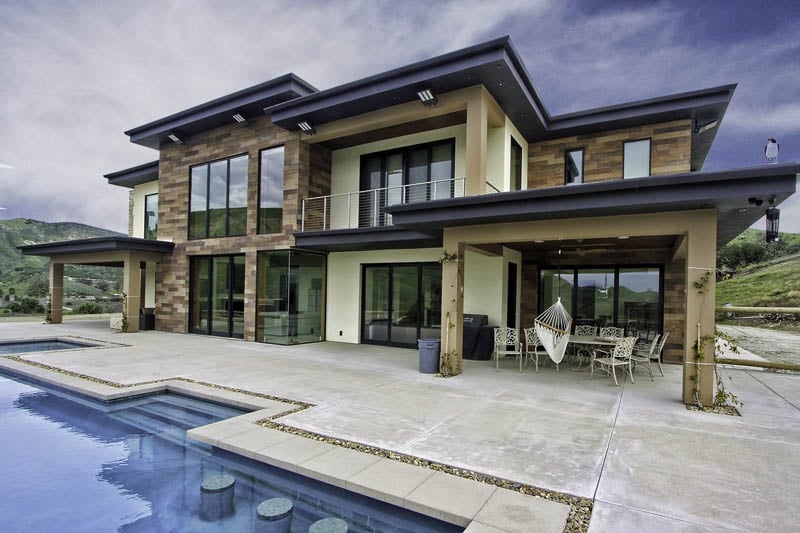
Large design projects and small-scale custom home architecture commissions dominate the firm’s portfolio. Aside from relying on its team of architects and engineering professionals, the firm deploys the latest in design technologies, including AutoCad and other realistic 3D rendering programs, to help clients curate and visualize their projects, even before breaking ground. The firm also takes charge of the project’s feasibility studies and construction documents processing, and also provides a range of post-construction services as well.
One example of the firm’s work that represents their overall approach as a design profession is a contemporary residential commission. The 5,500-square-foot home offers stunning views of Simi Valley Hills. Completed in 2017, the home broke the mold and introduced a new face of home design to Ventura County, inspired by the architectures commonly found in the hills of Los Angeles. The challenge, which the firm successfully overcame, was to design a home that fits the surrounding environmental and geographical context and at the same time present a stand-out, modern architecture that completely transformed the lives of its inhabitants.
West Edge Architects
1960 East Grand Ave. Suite #590, El Segundo, CA 90245
West Edge Architects offers comprehensive design services to the residential, public, academic, and corporate markets. The firm specializes in landscape design, architecture, and interior design services. By following a collaborative approach to design, project owners, consultants, and architects work together to achieve the common goal of an innovative, sustainable, and high-performing project. As a result, the company has completed an impressive portfolio of large-scale design projects that have been repeatedly commended by the design and building communities. AIA Design Awards, Environmental Design+Construction awards—as well as publication features in the Architectural Record, Facility Management Journal, Archello, and Hometown News—have all highlighted the company’s iconic designs.
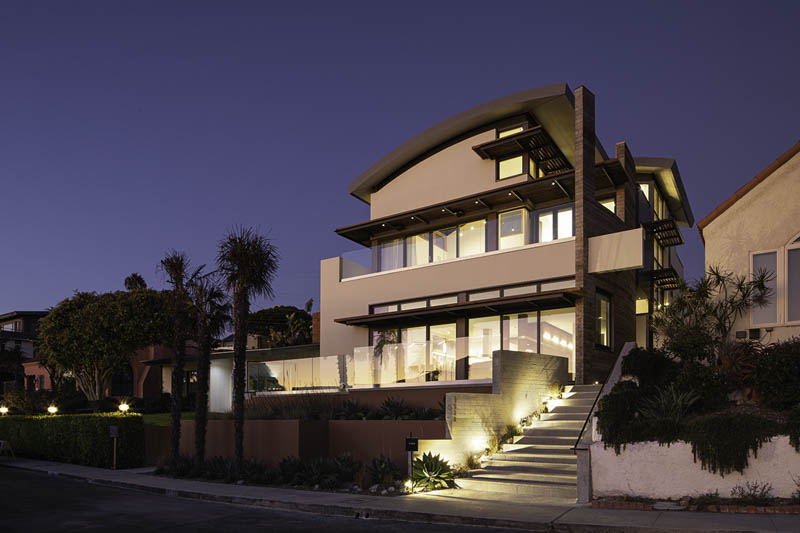
As an architect for the residential sector, the firm introduces a portfolio inspired by the minimalist, functional, and high-performing elements of modern and contemporary architecture. Many of the firm’s works for the residential market are also designed to adhere to the industry’s green design standards. From its El Segundo studio, the firm extends its services across California and nearby communities in Simi Valley, Sonoma, Malibu, and Hollywood.
These homes are designed to represent the design aspirations of their homeowners, but they are also curated with a nod to sustainability and energy-efficiency. The company’s excellence in architecture and green design can be attributed to the rich background of its principal architect, Peter Mitsakos. Aside from his membership with the USC Architectural Guild, he is also an active member of the US Green Building Council and is a LEED-Accredited Professional.



