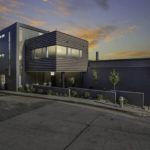Last updated on May 27th, 2024 at 06:45 am
Rich in both history and culture, Somerville is a city full of interesting sites that range from local businesses to restaurants of every style. Aside from being an excellent place for industries and businesses to bloom, Somerville is also known to be one of the most vibrant and exciting art centers in the country and is defined by its large spaces of city squares—spaces that mark neighborhood boundaries and feature bustling businesses and entertainment centers.
Like its culture and community, the city has a plethora of beautiful residential spaces that come as a package to the city’s beautiful and dynamic community. In this list are just some of the most well-known architects capable of producing beautiful and complex structures that reflect their client’s lifestyles and tastes. As well-experienced craftsmen, these architects have been recognized by the industry through the honor of features from magazines like Boston Magazine, Architectural Digest, and Cape Cod Home Magazine. Alongside these features, some of these firms are also award-winning architects with honors from industry organizations like the American Institute of Architects (AIA) and the Institute of Classical Architecture and Art (ICAA) among others.
Aamodt/Plumb
91 Harvey Street, Suite 1, Cambridge, MA 02140
Featured in numerous publications like Luxe, Architectural Digest, The Boston Globe, and Modern Luxury, Aamodt/Plumb is a 13-year-old architecture and interior designing studio known for designing spaces that rejuvenate the inhabitant’s senses. Over the years, the firm has filled its portfolio with homes that carry various eye-catching styles. The firm’s most notable project is its Hamptons Beach House. A modern vacation home, the property is subject to extreme coastal weather conditions and was constructed with durable materials like mahogany, limestone, stainless steel, and concrete mixed with locally-sourced sand.
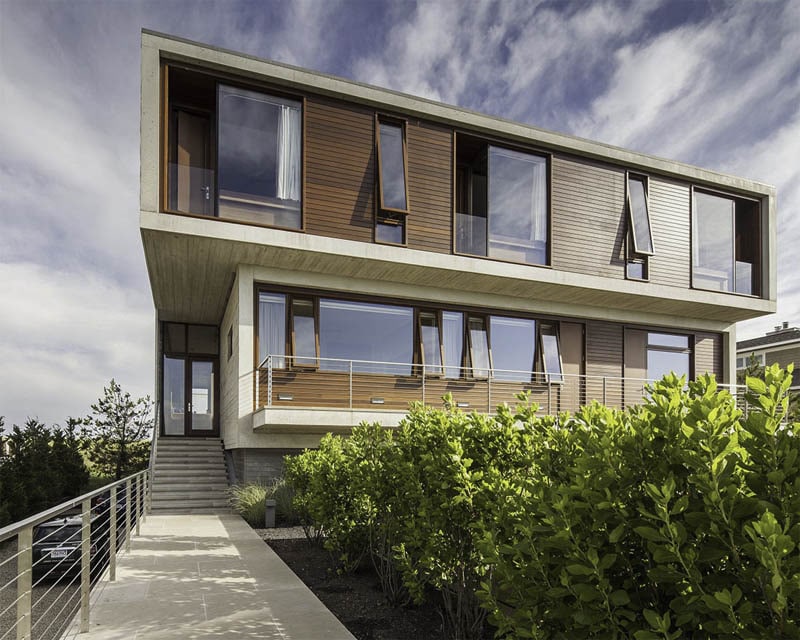
Among its many other notable features, the home also has water-jet cut screens that create intricate shadow patterns that move through the house as the day unfolds. With beautiful houses like these, the firm has been recognized by publications like Architectural Digest, Dezeen, Archdaily, and New York: Georges Braziller. Alongside these features, the firm has also won awards including the 2013 Boston Society of Architects Housing Award, the 2015 AIA Austin Design Award, and Architizer’s 2017 Jury Awards.
Boehm Architecture
561 Windsor Street A402, Somerville, MA 02143
Established in 2001, Boehm Architects has a team of professionals with diverse backgrounds in construction, the arts, and fabrication. The firm is also managed by Bill Boehm, who has vast industry experience. Thanks to his extensive career, Boehm has done many types of work, ranging from his work in New Mexico and California to his job as a Peace Corps architect in Africa and an affordable housing architect in the Boston Metro Area. Over the years, Boehm has been recognized for being an advocate of social justice.
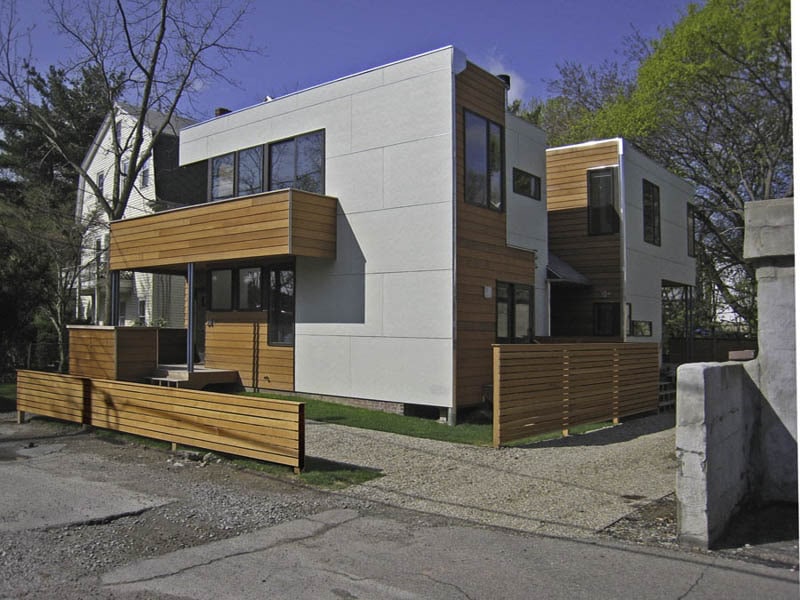
The firm’s most notable work among its many completed projects is its Cape Cod House. An environmentally sustainable Massachusetts home, it draws upon the local vernacular architecture of both Cape Cod houses and the causal beach shack while still referencing remnants of the previous house that occupied the site. Projects like these have earned the firm recognition from publications like Cape Cod Home magazine, Boston Globe, Cape Cod, and Islands magazine, and Boston Magazine among many others.
Brian Healy Architects
374 Somerville Ave. Second Floor, Somerville, MA 02143
A member of the American Institute of Architects (AIA) and the Boston Society of Architects, Brian Healy Architects is a veteran firm that has been in operation since 1986. During this time, the firm has produced designs that have received over 50 local, national, and international design awards like the AIA NY Merit Award and the Boston Society of Architects Honor Award.
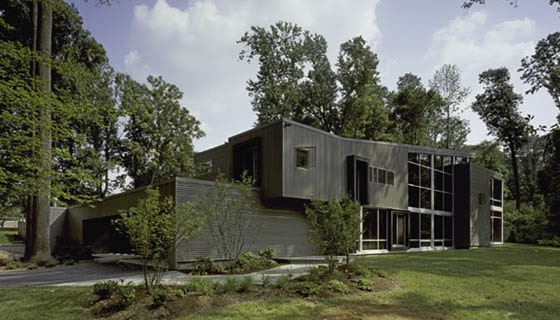
Alongside such honors, the firm’s work has also been recognized by industry publications like Architecture Boston and Concept 80 International Magazine of Competition among other magazines. Aside from creating beautiful projects like these, the firm’s principal Brian Healy has taught architectural design studios and seminars across the nation for the past 30 years.
Chan Mock Architects
192 Hampshire St., Cambridge, MA 02139
Since 1994, Chan Mock Architects has been beautifully designed spaces that reflect its client’s needs and aesthetics while still being functional. The firm has extensive experience designing inspiring commercial, institutional, and residential projects that have a recognizable cheerfulness in their design. Among the firm’s many impressive projects is its work on this Back Bay residence, which reflects the owner’s desire for a calm living space in the middle of the city. A great example of a study in contrast, this home has curved bay windows and lavish moldings played against serene and elegant architecture and classic modern furniture.
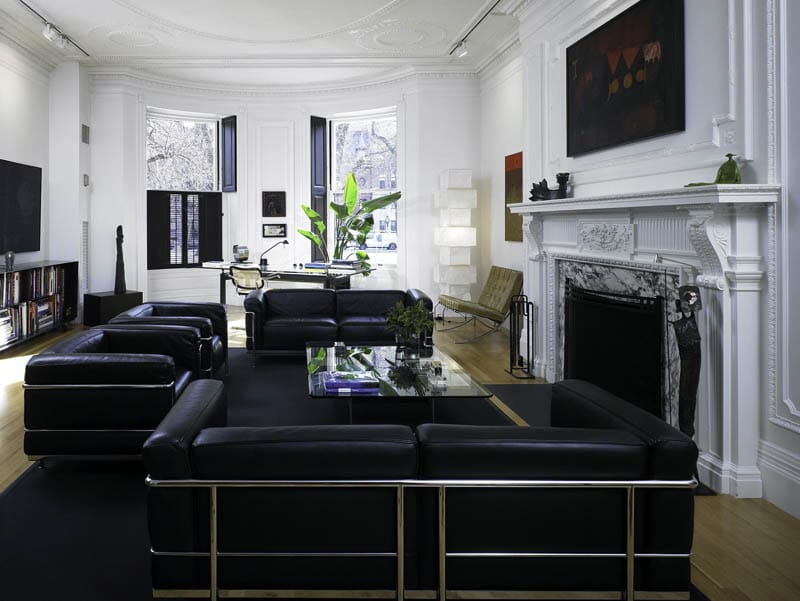
This residence also plays with light through the use of glass panels that glow beside a mirror, screens, and ceiling that are lit to give life to an interior space. This home also has a completely new and sleek stainless steel kitchen hidden behind a curved wall.
Charles Rose Architects
115 Willow Avenue, Somerville, MA 02144
Since 1989, Charles Rose Architects has created innovative, award-winning projects that can be seen across the United States. Whether these are urban, suburban, or rural projects, the firm makes sure that its project’s site and environment have been closely studied to complete a design that responds formally, functionally, and materially to the surroundings. As a veteran firm, Charles Rose Architects has several notable projects that are recognized for being immersed in the landscape and continually reconnecting their owners with the outdoors. Among these is the Chilmark House in Martha’s Vineyard. The living room and dining areas, in particular, are oriented towards a kind of natural sun-filled well found on the house’s south side. Interior load-bearing, elliptical columns allow the sliding doors and windows to make large openings to the south in the exterior walls. A roof deck, terrace, and side decks also work as outdoor living spaces.
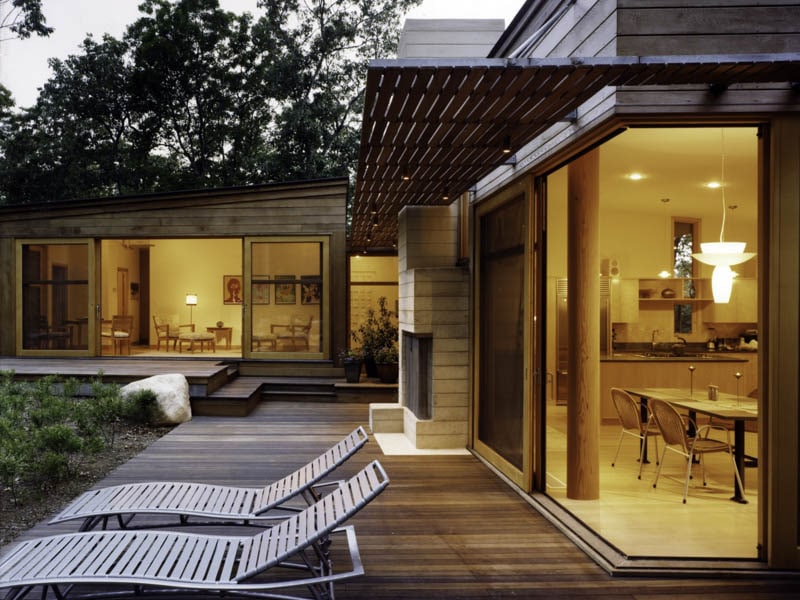
Thanks to projects like this, the firm has gained recognition from publications like Boston Magazine, Sustainable Architecture, and The Architectural League of New York among many others. These features are also accompanied by 83 AIA National Citation Awards, the Boston Society of Architects Design Award, and many others. Aside from eye-catching residential homes like these, the firm’s portfolio also includes cultural, institutional, and civic projects.
Epstein Joslin Architects
12 Eliot St, Floor 2, Cambridge, MA 02138
Known to be a ‘concierge’ firm, Epstein Joslin Architects is a small firm with the abilities of a nationally prominent company. It is recognized for offering an extensive range of services– from planning, programming, architecture and interior design, from concept design through construction. The firm has worked with numerous clients who praise it for offering a superior level of flexibility, energy, creativity, and attention to its projects. Aside from being aesthetically pleasing, these projects are also known to be sustainable structures that raise property value, lower annual energy bills, and enhance the comfort and health of the inhabitants.
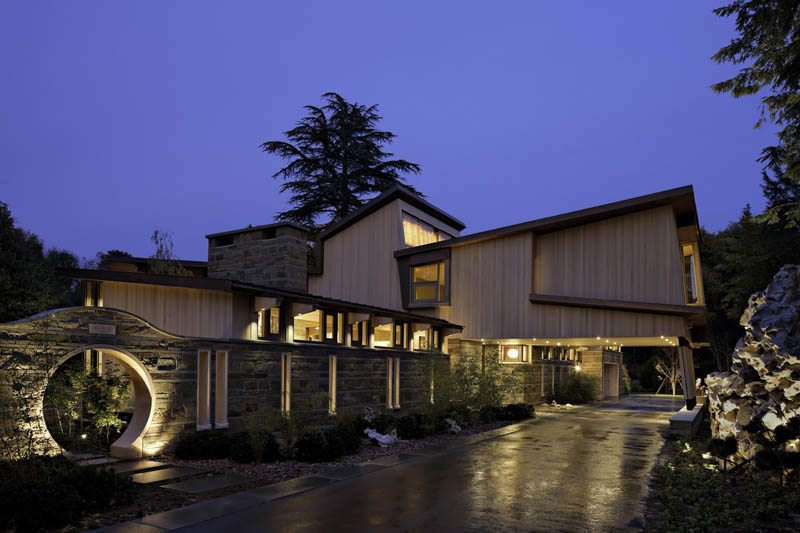
Among these many innovative projects is the notable Floating Peak House. A single-family residence carefully set within the site of the historic gardens of a former estate. This home uses various natural materials including limestone flooring, fieldstone hearths, exposed heavy timbers alongside wood ceiling decking, all highlighted by the framed clerestory, and floor to ceiling windows that harmonize with views of the garden. Alongside the natural materials it uses, the home features an atrium stair that leads to the guest and nanny bedrooms. Its south-facing windows are beautifully shaded with glass tube solar hot water collectors. Projects like these have earned the firm recognition from various industry publications including The New York Times, The Boston Globe, The San Diego Union-Tribune and Lighting and Sound America. Alongside these features, the firm also has a plethora of awards, including many AIA honor awards.
Foley Fiore Architecture
316 Cambridge St., Cambridge, MA 02141
Foley Fiore Architecture has been in the industry since 1994. As a veteran architect, many of its projects can be found throughout the East Coast. In addition to numerous projects in the Boston metropolitan area, the firm’s niche in designing waterfront homes has brought its projects to locations like Cape Cod, Cape Ann, Martha’s Vineyard, the North Fork of Long Island, Shelter Island, and the Hamptons.
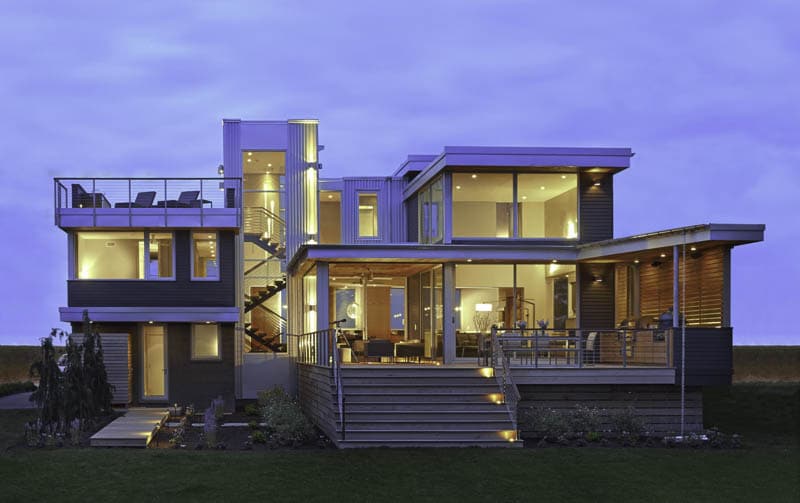
The homes the firm makes are recognized for being aesthetically pleasing. Alongside such beautiful features, these homes are also designed sustainably—the sustainable designs come in numerous styles, including transition and modern. Since these projects are designed by a certified Passive House and LEED AP team, each decision made for these projects is informed by its environmental impact.
Hammer Architects
19 Bishop Allen Drive, Cambridge, MA 02139
A practice that focuses primarily on residential design, Hammer Architects crafts buildings that respond to their surroundings with well-crafted aesthetics and a positive contribution to the environment. Over time, it has been featured in several books, magazines, and blogs for its striking work. Among these is the highly notable Long Dune Residence in Truro. A modern style home, it embraces stunning views of the outdoors through a floor-to-ceiling glass wall that features large sliding doors connecting to a multi-level outdoor deck. The entry side meanwhile appears very solid with its thick super-insulated wood-clad walls and narrow strip windows that enclose the bathrooms, outdoor showers, stairs, and laundry room. As one of the firm’s most beautiful projects, the Long Dune residence has been featured in publications like the 2015 issue of Seaside Living and Design New England.
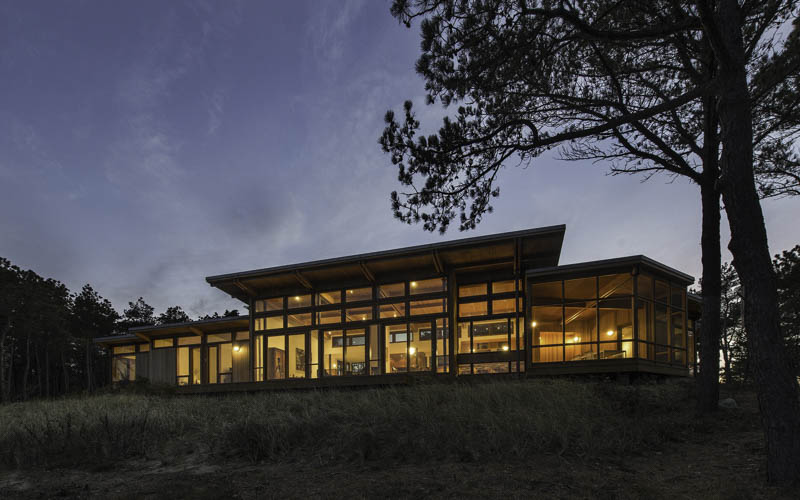
HP Rovinelli Architects
1770 Massachusetts Ave., No. 189, Cambridge, MA 02140
Flexible, diligent, and detail-oriented, HP Rovinelli Architects is a 27-year-old firm with honed skills to tackle all sorts of residential design issues. Over the years, it has done renovations and additions, new custom homes, and even historic rebuilds. Among its many projects, its most notable one is the Pleasant Bay home. Though it seems to take on a traditional shaker style at first glance, this two-story home is a contemporary residence set on a spectacular buff overlooking the Atlantic ocean. Its design also carries more open and contemporary forms that open it up to points where there are wonderful views.
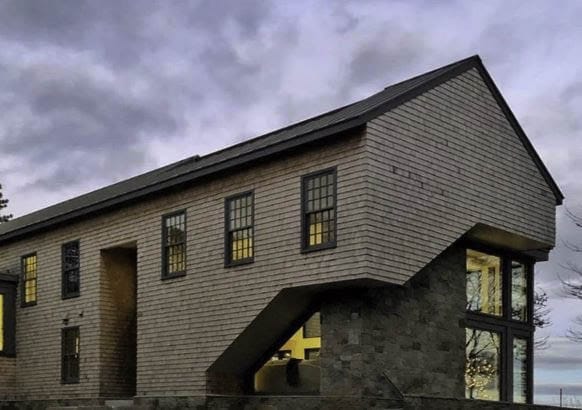
As expected, the firm’s beautiful projects and skill in the industry have brought it recognition from magazines like This Old House, Contemporary Boston Architects, and Builder + Architect among many others. This recognition can be credited not only to the highly capable team but to the founder Paul Rovinelli. Prior to HP Rovinelli Architects, Rovinelli worked with architects like Schwartz/Silver Architects and Kallmann McKinnell & Wood Architects. Rovinelli is also known to be a scholar in the field of Dutch architecture.
LDa Architecture and Interiors
222 Third Street, Suite 3212, Cambridge, MA 02142
LDa Architecture and Interiors was founded in 1992. Since its establishment, it has been known for crafting projects for the interior design, commercial, cultural, academic sectors, and residential sectors. Regardless of the project, the firm has a specific style that revolves around a consistent and definable approach that embraces user needs, context, and technology. Over the years, this approach has been used in crafting residential homes in numerous styles, including Dutch, colonial, traditional, Cape Cod, and contemporary.
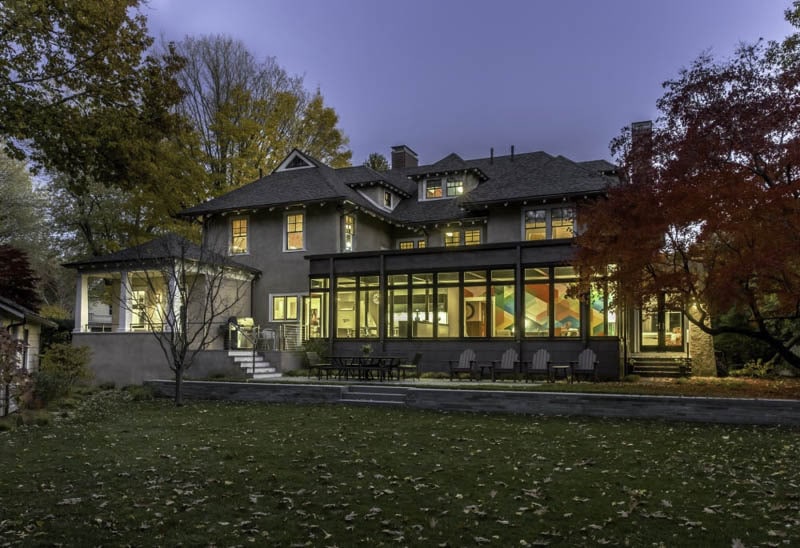
The firm works on newly constructed homes, single room renovations, gut-rehabs, estate-style residences, and developer properties. LDa Architecture and Interiors has been recognized by Boston Magazine and has won several awards, including the 2020 Best of Boston Home award, the 2019 PRISM award, and the 2018 Gold BRICC award. Currently, this firm is managed by Douglas E. Dick who has over three decades of professional design and project management experience.
Paul Lukez Architecture
1310 Broadway Suite #104, Somerville, MA 02144
Since its establishment in 1992, Paul Lukez Architecture has gathered a staff of highly skilled and talented individuals with enthusiastic energy matched by their commitment to designing high-quality architecture. One of the firm’s most notable projects is the Jenson-DeLeeuw Net-Zero Energy house in Harvard. A 2,000 square foot energy-independent home, it combines light-filled comfortable living spaces with full integration into nature. While open-floor plans and high ceilings enable natural ventilation and airflow, expansive windows on the southern wall allow for natural light and wintertime heat to pour into the interiors. The roof is also obtusely angled to optimize solar energy collection. The house also has an energy network that generates 21,000-kilowatt-hours annually through 56 LG photovoltaic solar roof panels and excess energy storage in two sets of 16kWh Sonnen batteries that have been integrated into a mini-split heating/cooling system.
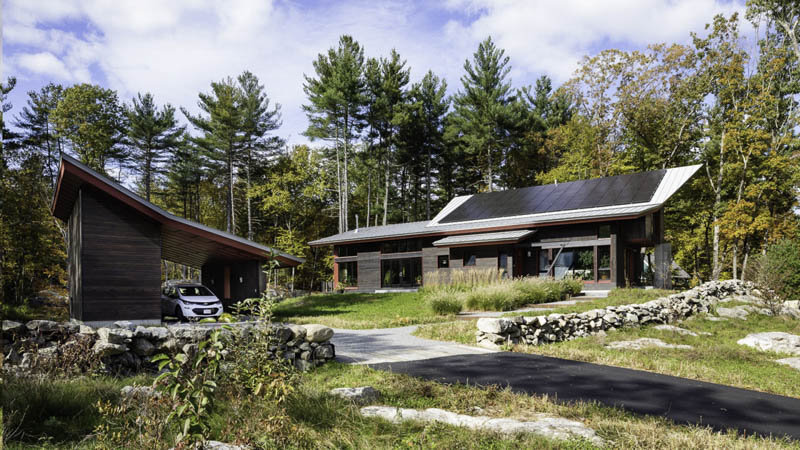
With innovative projects like these, the firm has been featured in various publications including Princeton Architectural Press and Time-Based International Architecture among many others. These go along with industry awards like the World Architecture News 2019 Shortlist where it was recognized in the residential category for its work on the Jenson-DeLeeuw Net-Zero Energy House and the World Architecture Festival 2019 Shortlist where it was recognized in the completed buildings/production energy and recycling category and small projects prize category.
Peter Quinn Architects
259 Elm Street Suite #301, Somerville MA 02144
Established in 1997, Peter Quinn Architects is a mid-sized firm that designs projects for the multi-family or mixed-use, adaptive reuse, commercial and retail, and residential sectors. Even with different types of projects, the firm is still capable of crafting designs that are not just imaginative, functional, and responsive, but are also economically, socially, and environmentally responsible. The firm’s most notable project is the 324 Heath Lot. A 6,000 square foot shingle style home, it has an abundance of sunlight and lawn space, coffered ceilings, stone mantels, and a large foyer alongside other modern amenities like a heated three-car garage.
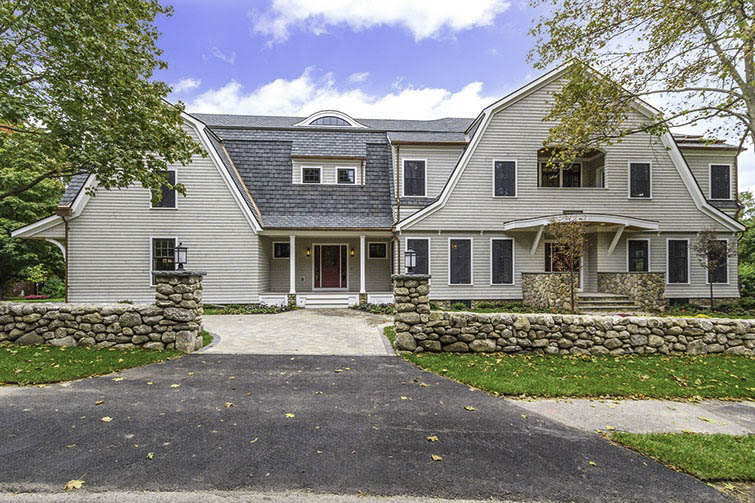
Most of its bedrooms also have Juliet balconies. Aside from this project, the firm has completed projects with difficult site configurations and complex municipal restrictions and also has experience in providing creative solutions for restoring historical structures and preparing older buildings for adaptive reuse. Many of the firm’s projects can actually be seen along the main avenues of area towns and cities.
Reverse Architecture
818 Mt. Auburn St., Watertown, MA 02472
Reverse Architecture approaches its projects with careful analysis and open experimentation. Ever since its establishment in 2007, this design approach has helped it design various projects including multifamily, commercial, academic, and public projects. This work also includes new custom homes, residential additions, and custom residential interiors. Regardless of the work, it designs every aspect of the project from facades to building systems, to interior architecture and furnishings. Over the years, it has filled up a portfolio of impressive projects including the Sudbury residence.
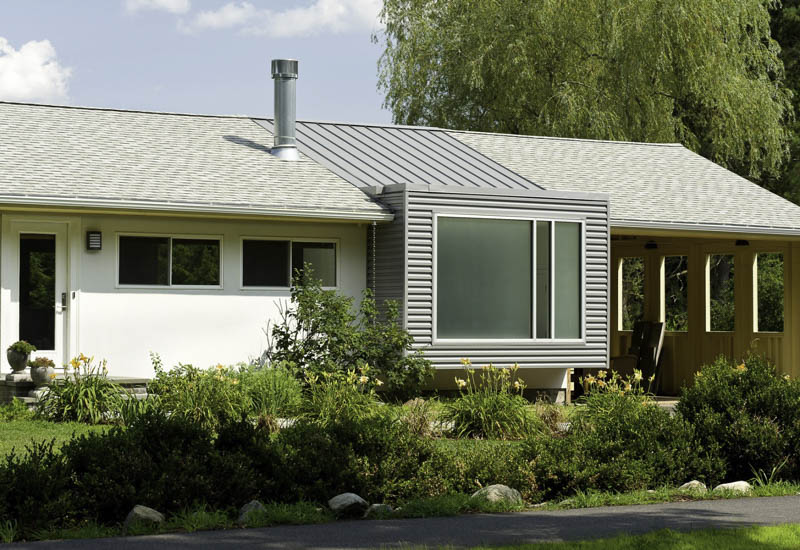
Photo by Nathan Eikelberg.
An addition made to a ranch house, the new design features suspended prisms of glass and steel which occupy what was formerly a narrow courtyard between the existing single-story house and detached carport. Designed to give a fluid transition between spaces, this ranch home has an interior that’s been transformed into an open, airy space floating above the ground and bathed in light. Such creative and eye-catching projects have gained the firm awards like the 2012 and 2017 BSA Design Awards.


