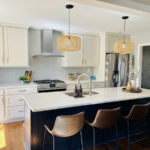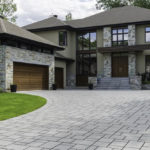Last updated on May 24th, 2024 at 03:05 pm
South Carolina is one of the top destinations for new residents thanks to its breathtaking scenery, southern hospitality, festivals, activities, a booming economy, history, cultural diversity, and practically perfect year-round weather. This state offers many things to do and explore, with film festivals, world-class restaurants, some of the best fresh seafood, dairy products, and produce in the US. There are also art galleries, concerts, theaters, historical monuments, award-winning universities and schools, and easily accessible quality health care. In South Carolina, homeowners can get the ideal combination of affordability and quality with its low cost of living and high quality of life.
Our editorial team has listed the best residential architects in South Carolina. These firms were chosen for their extensive experience, expertise, their impressive portfolios, and their impressive lists of satisfied customers.
Catalyst Architects
212 West Main Street, Lexington, SC 29072
Catalyst Architects has been providing a hands-on design approach to creating exceptional homes that can stand the test of time since 1988. With over thirty years in the business, the firm has established an impressive portfolio of residential homes, church master planning, historic preservation, urban infill, and commercial work. The firm is committed to listening and understanding each client’s visions and ideas to deliver unique designs that meet their specific needs. It provides creative design methods and materials which combine traditional craft with state-of-the-art techniques to ensure superior quality. The firm handles each project with constant communication and close collaboration, remaining closely involved through bidding or negotiating and throughout construction.
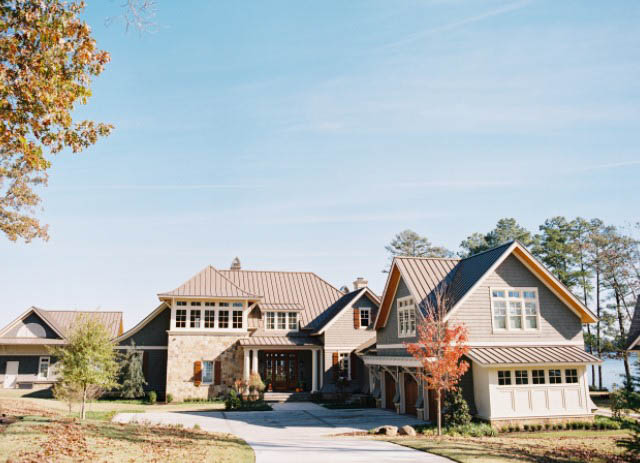
This featured project won the 2018 Robert Mills Merit Award from AIA South Carolina. Catalyst Architects designed this family lake home and separate barn structure in Lexington, South Carolina. The main home spans 3100 square feet and features three gabled constructions joined by translucent flat roof sections. It is characterized by shiplap walls, concrete floors, and a vaulted ceiling with exposed spiral ducts. The cantilevered roof on the front and back porches is supported by wood beams that span between banks of floor-to-ceiling windows and extend beyond the exterior walls.
Herlong Architects
2214 Middle Street, Sullivan’s Island, SC 29482
Herlong Architects is a full-service architecture and interior design firm specializing in custom designs and residential renovations. Since 1986, the firm has delivered exceptional designs and services that consistently guarantee satisfaction and exceed expectations. The firm is backed by a diverse team of architects and interior designers, each with unique talents that provide fresh perspectives on every project. It provides a collaborative approach between the client, designer, and contractor to create a unique blend of form, function, and style in stunning, yet functional homes. The firm provides a single-source solution for its clients to ensure that the design process is as smooth and seamless as possible.
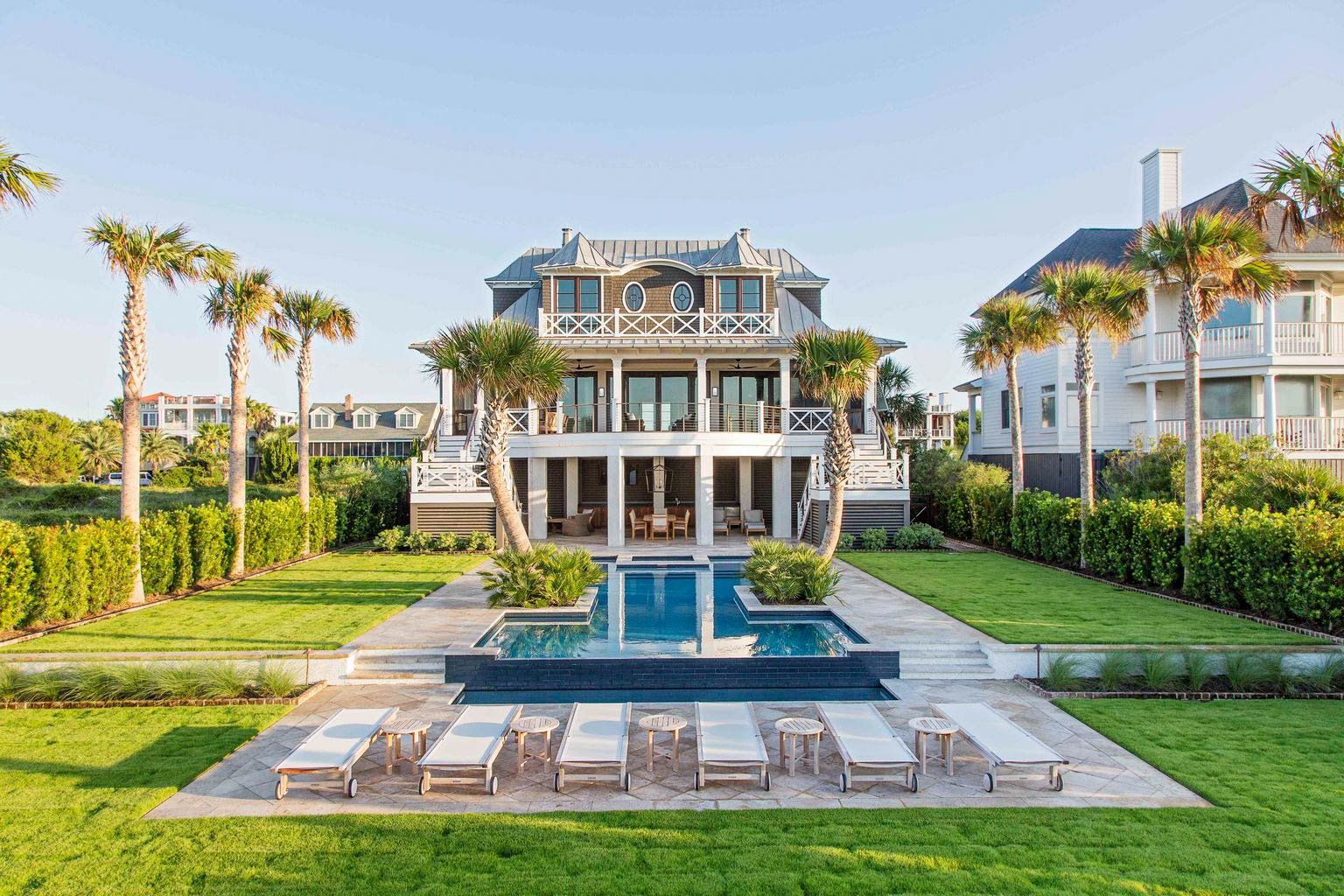
In 2016, Herlong Architects provided design services for this three-floor coastal home in South Carolina. The firm created a relaxing atmosphere with the use of a light sandy color scheme, driftwood, and natural light that reflects the ocean. The firm incorporates natural elements throughout the space and an open space layout for a sleek and minimalistic design combined with a bright and airy feel.
Frederick + Frederick Residential Architects
38 Meridian Road, Beaufort, SC 29907
Since its inception in 1989, Frederick + Frederick Residential Architects has created unique, one-of-a-kind sustainable homes across South Carolina. Led by partners Jane Frederick and Michael Frederick, the firm offers an integrated design process based on the historic architecture of the hot and humid south, with a decidedly fresh take on the traditional. The firm is dedicated to designing visually pleasing, functional, and efficient spaces, improving each client’s way of living. It leverages cutting-edge technologies and creative techniques to deliver high-performance, sustainable, customized solutions for new construction, additions, and renovations. The firm also fosters relationships built on trust, confidence, and honesty to ensure a smooth and seamless process throughout the project.
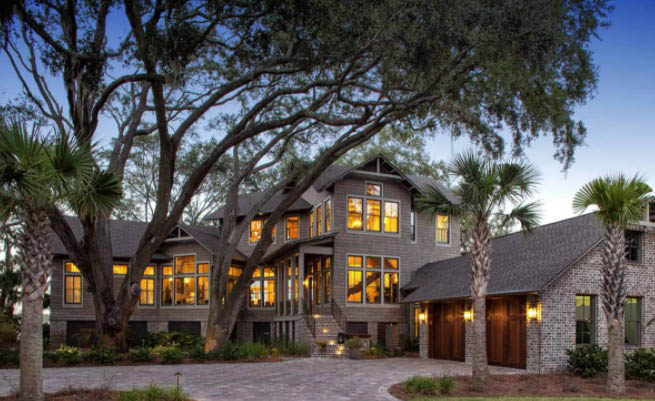 One of the firm’s notable projects is this waterfront house on Hilton Head Island, South Carolina that was raised above the floodplain. The building envelope of this high-efficiency home was insulated with polyurethane foam insulation to withstand the hot, humid atmosphere. This allows the HVAC equipment and ductwork to be housed in a climate-controlled area that is easy to maintain.
One of the firm’s notable projects is this waterfront house on Hilton Head Island, South Carolina that was raised above the floodplain. The building envelope of this high-efficiency home was insulated with polyurethane foam insulation to withstand the hot, humid atmosphere. This allows the HVAC equipment and ductwork to be housed in a climate-controlled area that is easy to maintain.
Swallowtail Architecture
814 N Cedar Street, Summerville, SC 29483
Swallowtail Architecture is a full-service architectural firm specializing in custom residential home design for new homes and renovations. Although the firm has only been in the business since 2012, it has established a solid reputation as a premier firm with its ability to deliver unique and high-quality designs that meet each client’s needs and goals for the space. The firm is dedicated to ensuring each home takes advantage of its site and environment, and that each design and styling creates stunning integrated homes that fit the client’s personality and lifestyle. The firm has been recongized in several noteworthy publications including Your Modern Cottage and The Post and Courier.
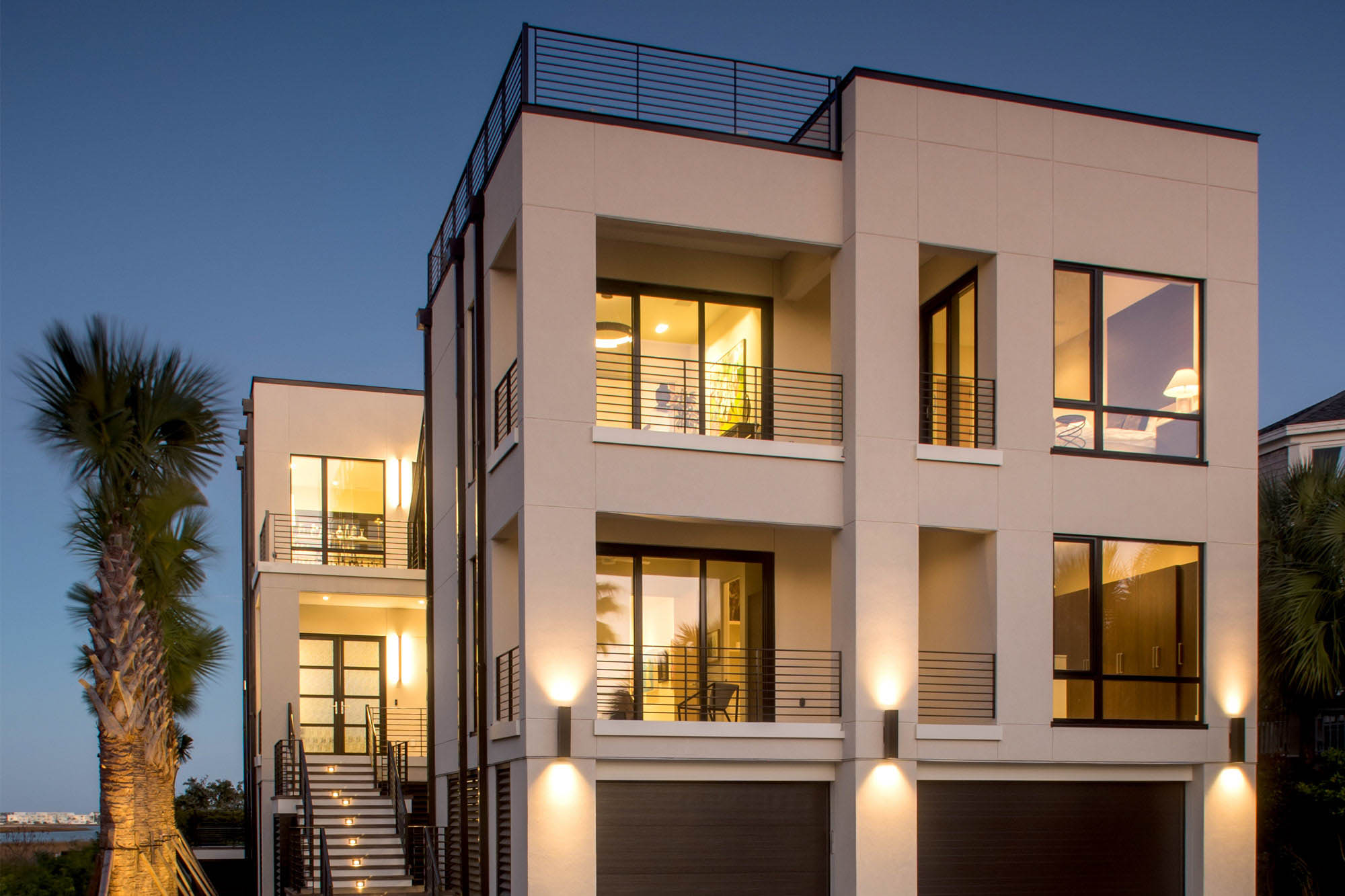
This new, contemporary home on Sullivan’s Island is one of the firm’s impressive projects. The firm designed a home that allowed the client to showcase their art collection and provide seamless access to the outdoor living areas. The home’s living room, dining room, kitchen, and club room are all on the second floor, while a broad back porch runs the length of the back of the house providing magnificent views to all of the primary rooms.
Anderson Studio of Architecture and Design
20 Broadway St, Mount Pleasant, SC 29464
Anderson Studio of Architecture and Design has delivered visually pleasing, efficient interior and exterior spaces throughout Charleston and the surrounding area. Since its inception in 2012, the firm has provided full-service, integrated architecture, and interior design. Its expert designers are passionate about delivering unique designs and elegant solutions to each client’s needs and requirements. It is dedicated to providing the personalized, one-on-one attention of a small firm while offering the expertise and capabilities of larger architecture firms. The firm’s high-quality craftsmanship, attention to detail, and ability to exceed expectations have resulted in a long list of satisfied clients.
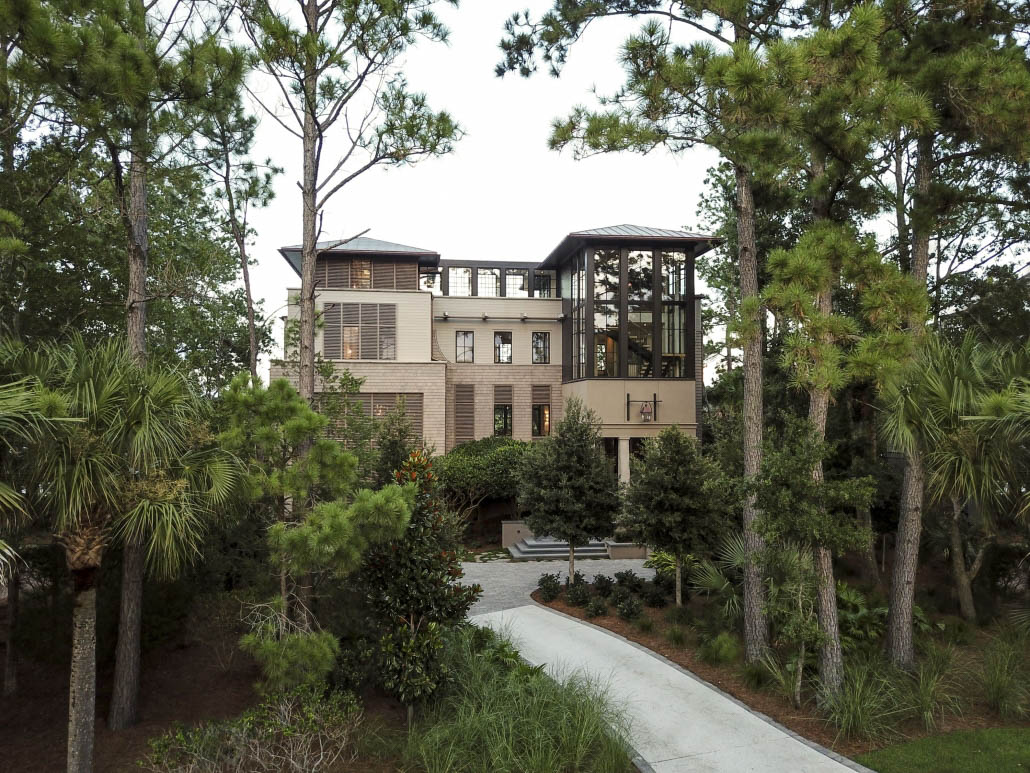
This featured project has earned several awards for its impressive quality, including the 2019 Robert Mills Merit Award for Residential Design from AIA South Carolina and the 2019 Design + Service Awards Jury Citation for Residential New Construction from AIA Charleston. This contemporary home’s vertical stature offers optimal use of space and great views from every room. Natural design elements are used across the space, which is reflected through the color palette and texture of the home.
KRA Architecture + Design
7 Johnston Way, Suite 2A, Bluffton, SC 29910
KRA has provided architectural, master planning, interior design, and construction management services for residential, commercial, recreational, educational, and government projects since its foundation in 1987. The firm has built an exceptional portfolio of new construction, additions, and renovations over the years. The firm’s competent team of architects and interior designers has the ability and understanding to design and manage projects, regardless of size or complexity. It is dedicated to producing designs that match each client’s individual demands and expectations, from the tiniest tenant improvements to multi-million-dollar custom homes.
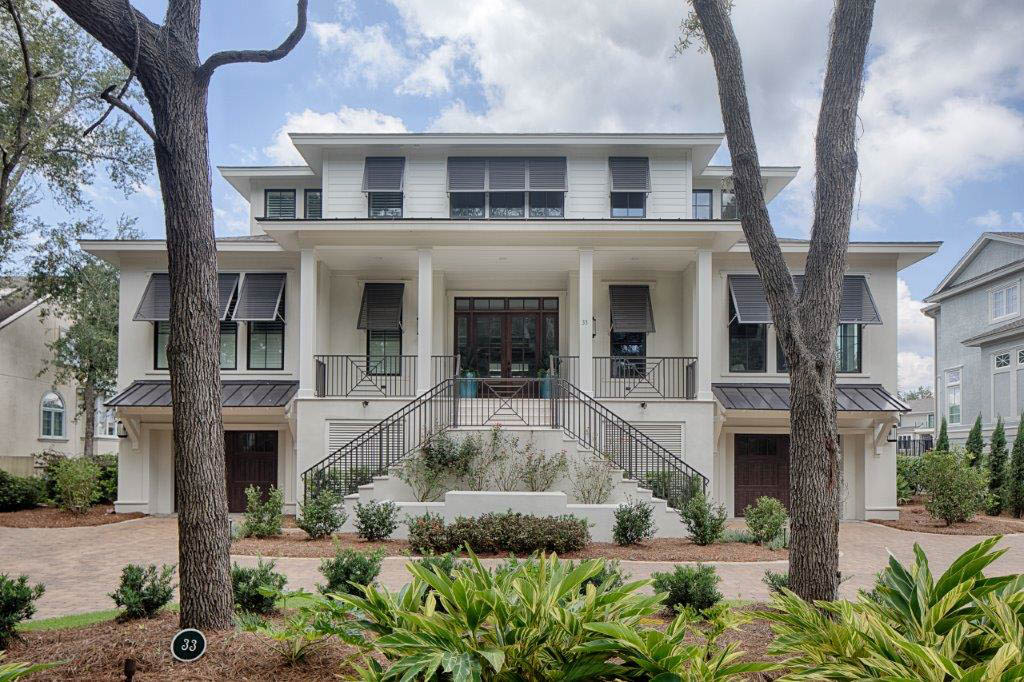
The firm has been featured in many prestigious publications, including The Bluff Ad Holiday, Local Life Feature, and Local Life Ad. This coastal home won the 2019 Lighthouse Award. The firm incorporated light tones and large windows to bring a warm, bright, and airy feel to the home. The medium-toned hardwood flooring provides complements clean and minimalistic space.
Court Atkins Group
29 Plantation Park Drive, Suite 504, Bluffton, SC 29910
Court Atkins Group was founded in 2004 to provide residential, commercial, and interior design services throughout the coastal Lowcountry. With nearly two decades of experience under its belt, the firm has solidified its reputation as one of the most sought-after architectural firms. From start to finish, the firm is committed to helping the client through the planning process, critical selections, and building specifications to ensure smooth and seamless project progress. With its expert team of dedicated designers and project managers, the firm provides high-quality designs that translate into stunning spaces that are both visually pleasing and functional. Its collaborative approach has resulted in projects that consistently exceed expectations.
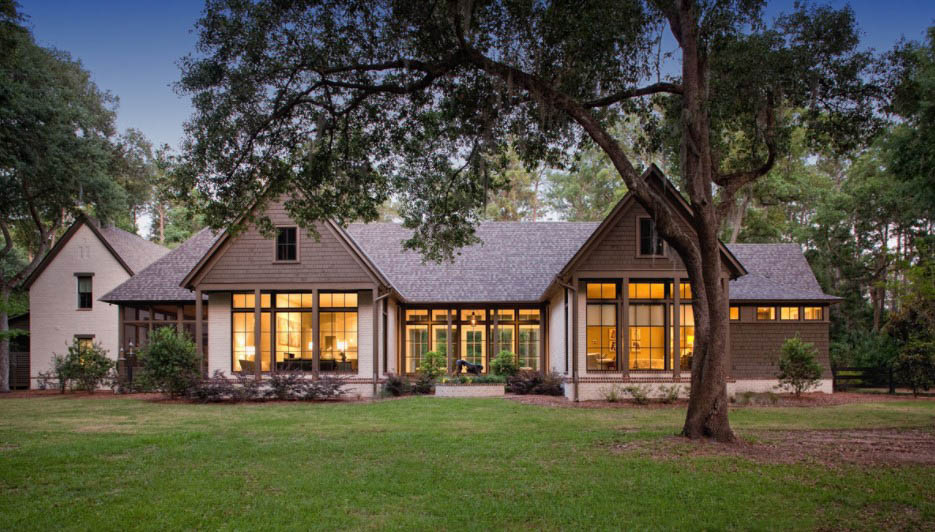
This featured project earned the firm the 2016 Merit Award from AIA Hilton Head Island. This timeless and elegant residential home features a symmetrical layout with large windows and glass doors that offer lots of natural light, creating a bright and airy feel. The firm incorporated a muted earth-toned color scheme and natural design elements that add rustic charm.
Tindall Architecture Workshop
1006 E Washington Street, Greenville, SC 29601
Tindall Architecture Workshop is a Greenville-based design studio specializing in residential architecture. Since its entry into the industry in 2014, the firm has amassed an impressive portfolio of different projects, including custom homes, restaurants, space planning, and home remodeling. Despite the fact that the firm has only been in business for seven years, it has constantly provided distinctive and remarkable designs that exceed their client’s expectations. TAW is constantly working to streamline and optimize its operations. As a result, the firm has amassed a large number of devoted clients who have been pleased with the studio’s exceptional quality.
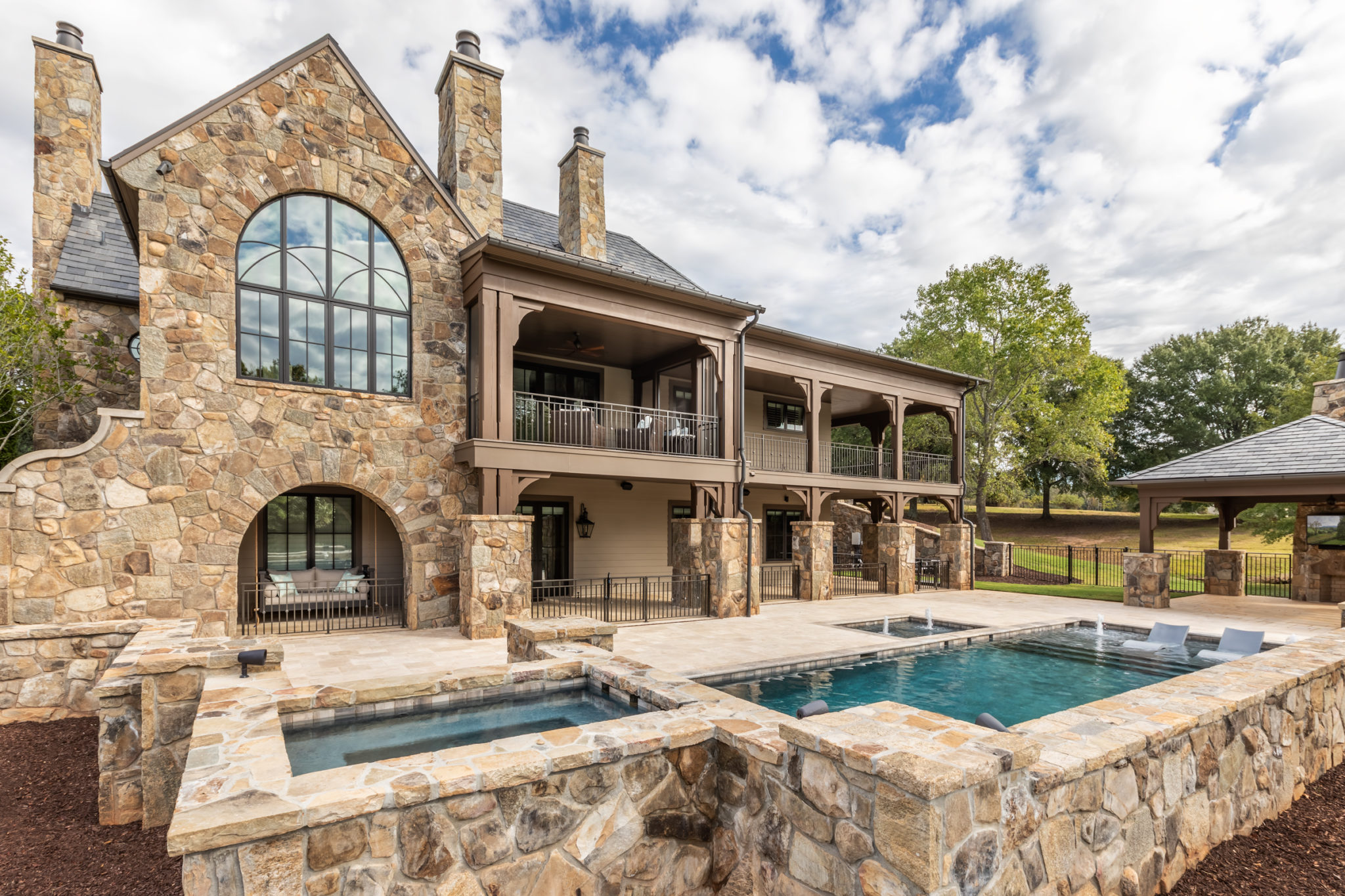
One of the firm’s notable projects is this French country home—the 2020 HBASC Pinnacle Award Winner. This custom home features a gray stone exterior, offering a rustic twist to the warm and elegant design. It has light-color walls, a medium-tone wood floor, and exposed beams that accent the space. The porch overlooks breathtaking scenery. With its fireplace, decking, and roof extension, the place is perfect for relaxing.
Pearce Scott Architects
6 State of Mind Street, Suite 200, Bluffton, SC 29910
Pearce Scott Architects is a southern-style architecture firm that strives to create comfortable and inviting homes to live in. Founded in 2013, the firm offers a unique and fresh perspective for every project based on its talented team’s decades of experience. Its exceptional portfolio mixes the complementary components of uniqueness and workmanship, passion and precision, drama and detail. From the early planning stages to the final project handover, the firm emphasizes constant communication and close collaboration to deliver designs that reflect the client’s style, budget, and personality. To create a unique, client-centered experience, the firm has focused on creating long-term partnerships with builders, arborists, and landscape architects.
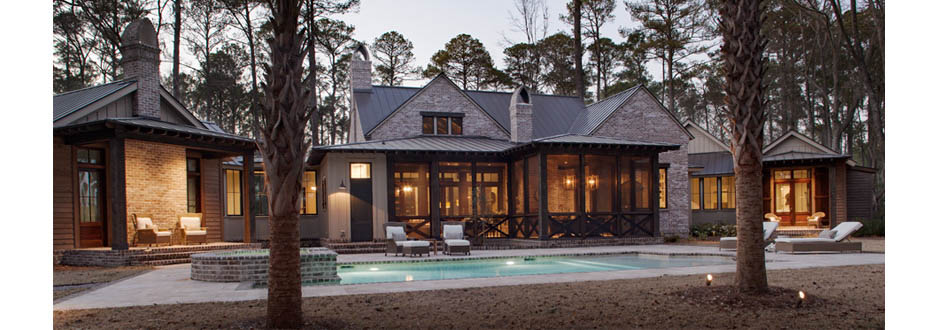
This Lowcountry Craftsman home in Palmetto Bluff is one of the firm’s most noteworthy creations, and it won the 2018 Honor Award from AIA Hilton Head Island. This design pulls shape and style from vernacular farmstead buildings and is situated on 8 forested acres with beautiful equestrian facilities and gorgeous lake views. Each structure consists of various materials and functions designed and sited to address specific views and flows. The heavy timber, brick, and shingle features blend well with the natural surroundings.
McDonald Architects
796 Meeting Street, Charleston, SC 29403
McDonald Architects is a full-service architectural practice that specializes in remodeling, rehabilitation, and new construction. The firm focuses on three major aspects in the design process: the client, the site, and the architecture. With over a decade of experience, the firm is dedicated to creating designs that balance the visual elements, shape, and feel of the rooms and the overall massing of the area. It takes a hands-on, meticulous approach to understanding and translating each client’s needs into environments representing their aspirations and particular interests. The firm is committed to producing designs that blend the home into the surrounding environment.
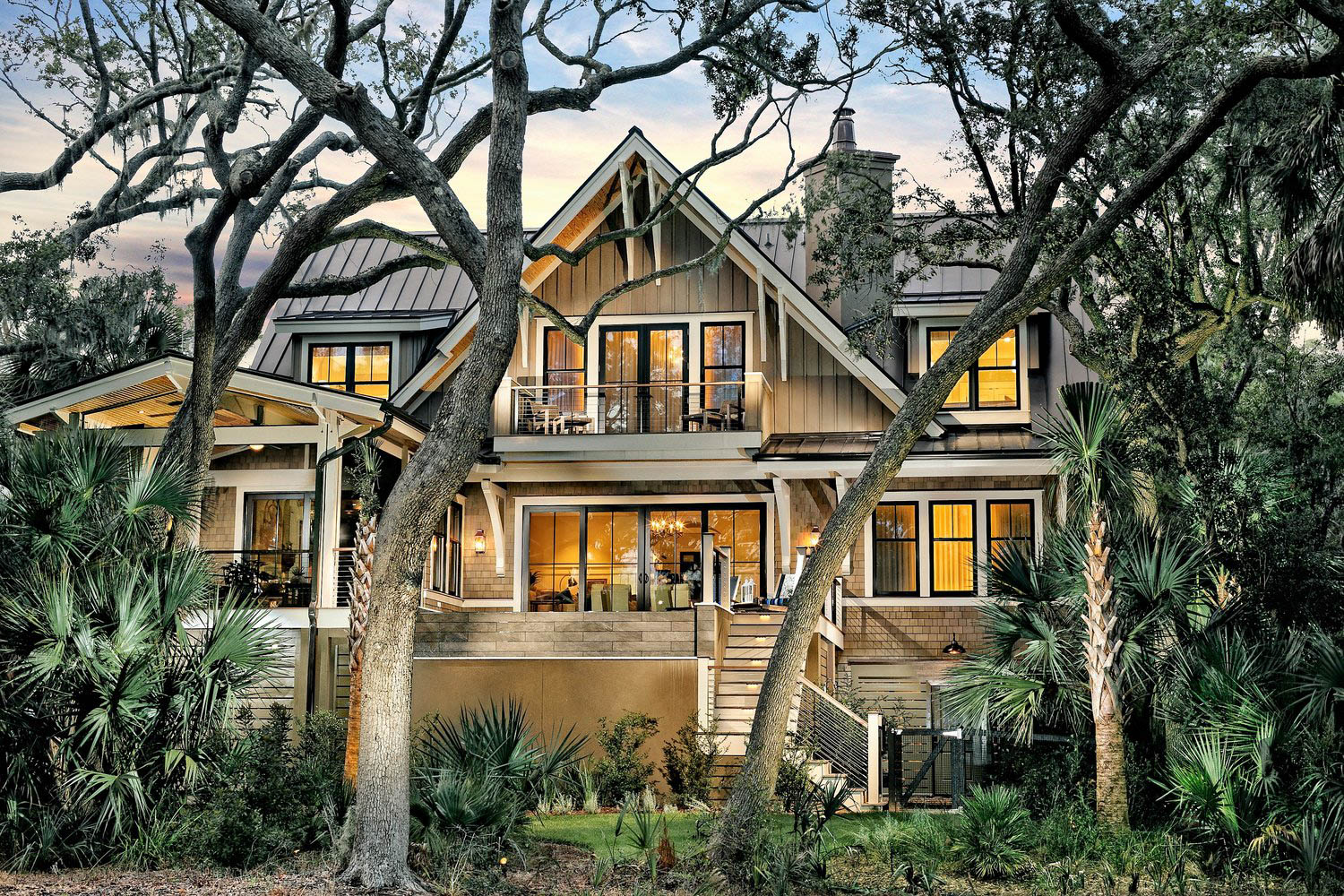
The firm has earned several awards for its impressive quality, including the 2017 – Best in American Living Award by NAHB for this featured project. The project is situated in a marine forest on Kiawah Island. The project was designed with a “Jewel Box” strategy—it’s nestled into the trees and employs natural wood cladding with metal and cedar or slate roofs in the Craftsman Style. The architecture makes the most of the broad views and park-like environment.
Wayne Windham Architect
1779 Main Road, Johns Island, SC 29455
Wayne Windham Architect is a full-service architectural practice based in Columbia, South Carolina and serving Columbia and West Virginia. Custom homes, energy-efficient designs, green buildings, home extensions, and remodeling are just a few of the services offered by the firm. Since its inception in 1986, Wayne Windham Architect has taken a hands-on, personalized approach to create one-of-a-kind projects and provide excellent service. The firm maintains lasting connections with its clients by listening to their ideas, designing according to their personality and lifestyle, and using the natural features of the site location. The firm is dedicated to providing a pleasant building experience through client-centered methods.
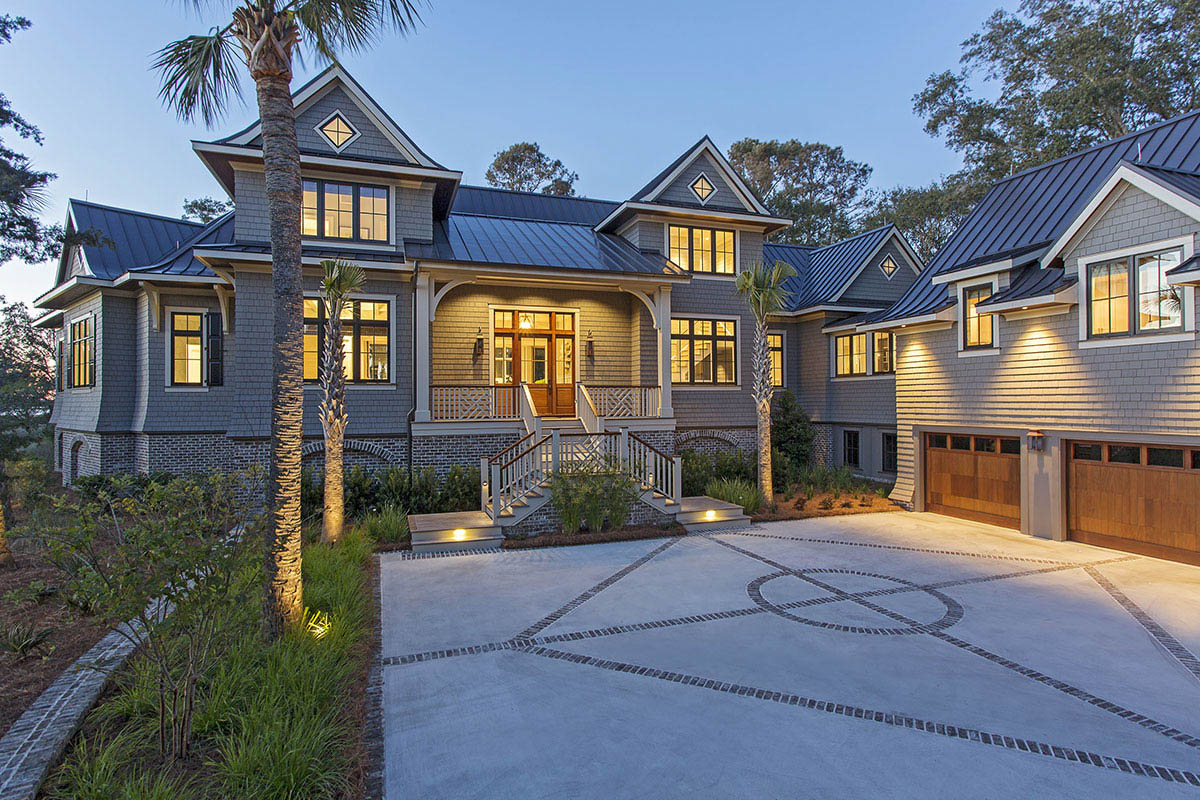 This featured project is a Palmetto Bluff Custom Home that won the 2018 – Robert Mills Citation – AIA SC. This project was designed with plenty of outside living space, including a pool—a high priority for the client. Bedrooms for their four children, a guest suite, and a three-car garage were included in the interior. The project was located by a marsh and on the back of a golf course— the light-filled home was designed to take advantage of the breathtaking views.
This featured project is a Palmetto Bluff Custom Home that won the 2018 – Robert Mills Citation – AIA SC. This project was designed with plenty of outside living space, including a pool—a high priority for the client. Bedrooms for their four children, a guest suite, and a three-car garage were included in the interior. The project was located by a marsh and on the back of a golf course— the light-filled home was designed to take advantage of the breathtaking views.
Beau Clowney Architects
1 King Street, Suite 102, Charleston, SC 29401
Beau Clowney Architects has been collaborating with clients to develop exceptional structures that enrich life through excellent and sustainable designs since its founding in 2001. With over two decades of experience, the firm has created a one-of-a-kind collection of residences in the United States and internationally. It is committed to building one-of-a-kind homes that blend in with the natural surroundings of the land while also reflecting the preferences of each client. Under the leadership of Architect Beau Clowney and partner Kate Campbell, the firm is passionate about delivering exceptional projects that consistently exceed expectations.
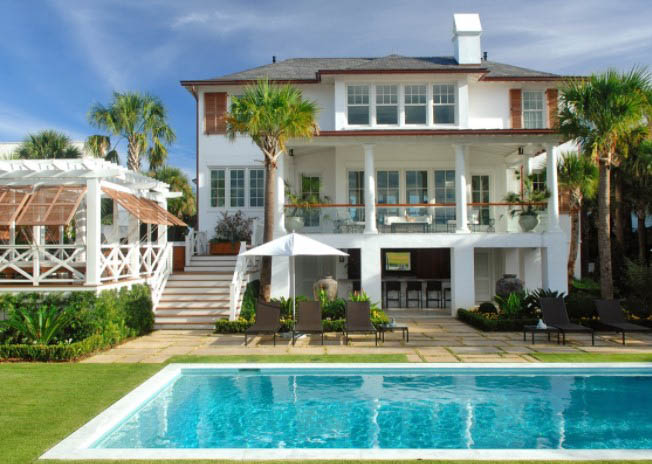
One of the firm’s most prominent projects is this spectacular Caribbean-inspired mansion. The firm combined British Colonial characteristics from the Caribbean with “Lowcountry” architecture to create this residence. Every area opens to the outdoors and takes advantage of the spectacular views, making it an ideal home for entertaining and relaxing. The use of classic natural materials, such as marble and re-milled antique wood flooring, was also emphasized.
Spivey Architects
147 Wappoo Creek Drive, Suite 304, Charleston, SC 29412
Since its foundation in 1983, Spivey Architects has remained committed to creating exceptional spaces that meet each client’s needs and demands. The firm believes that every project is unique. It strives to deliver fresh perspectives and designs tailored to fit the client’s personality, individuality, and lifestyle. The firm offers a range of services, including residential and commercial projects. It has worked with various styles such as southern style and ranch, allowing it to focus the design based on what works best for the client. As a result, the firm has earned many positive reviews from a long list of satisfied clients.
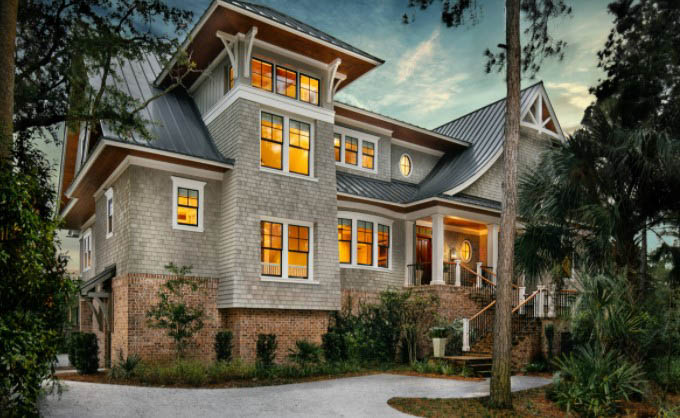
The firm designed this craftsman home in Charleston, completed in 2018. This two-floor home features a craftsman exterior with a metal roof that brings a rustic charm to the space. The interior offers a sleek and minimalistic look with its open concept floor layout and paired with white walls and medium-toned hardwood floors that add visual interest to the space.
Tyler A. Smyth Architects
990 Morrison Drive, Suite B, Charleston, SC 29403
Tyler A. Smyth Architects is a Charleston-based firm that provides creative design techniques, inventive solutions, and cutting-edge technologies for custom residential and light commercial architecture projects. The firm believes that the solution for every project comes via a thorough understanding of the clients’ needs and the site’s unique attributes. The firm is dedicated to delivering projects tailored to fit the client’s individual tastes and lifestyle. With its dedication to customer satisfaction, the firm has earned a long list of satisfied clients that demonstrate its ability to exceed customer expectations.
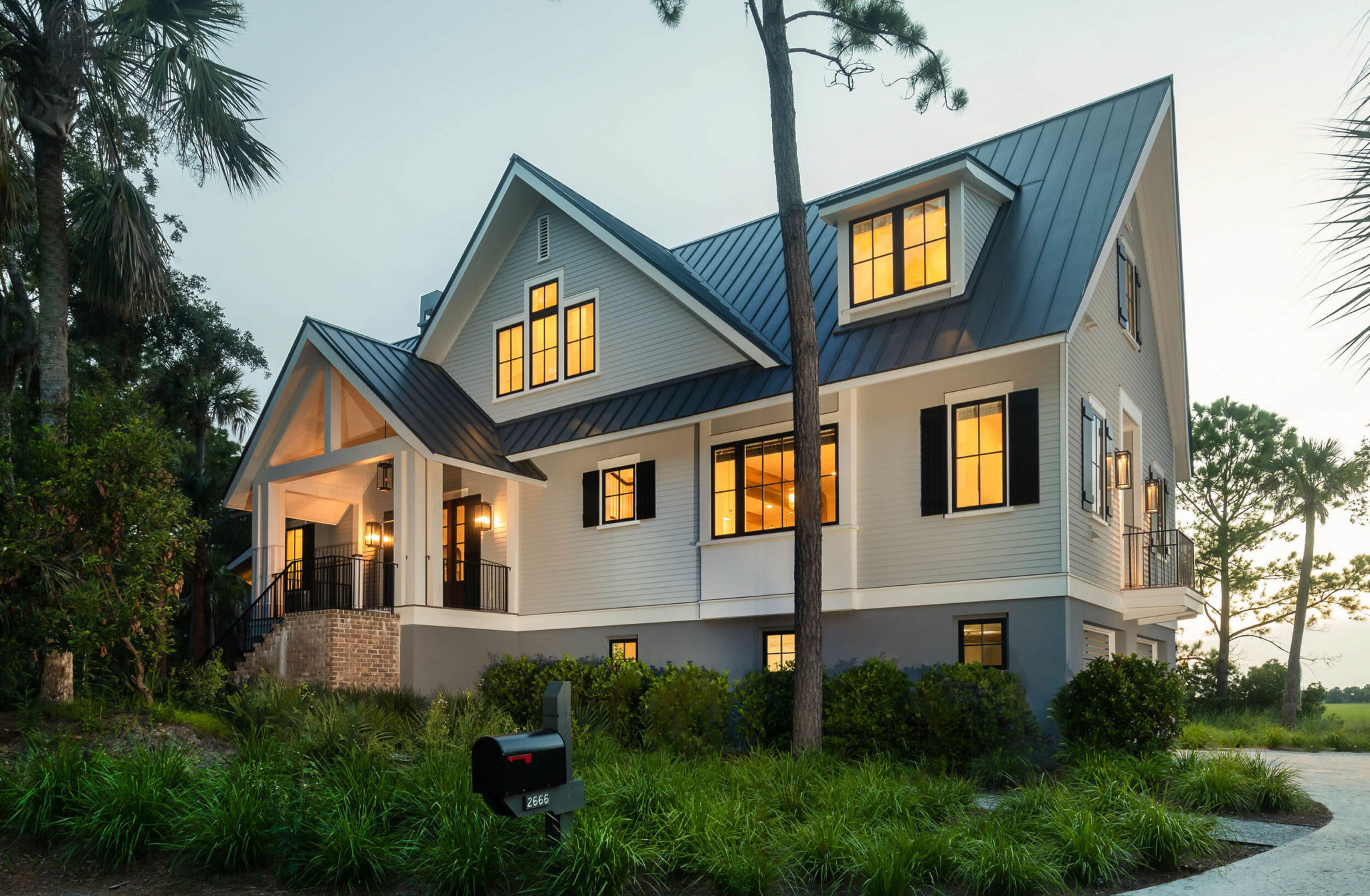
One of the firm’s notable projects is this modern farmhouse-style home. Its exterior design consists of a two-toned clapboard finishing that offers a clean look, while its dark roofing and molding accentuate the entire area by adding visual interest to the space. Its interior features clean, white walls for a sophisticated look. Dark hardwood floors provide balance for all the white.
Cobb Architects
67 Washington Street, Charleston, SC 29403
Cobb Architects has established itself as an integral part of custom home design in the Charleston area. With over twenty years in the industry, the firm has earned an impressive portfolio of successfully completed projects that includes custom homes, renovations, restaurants, and distinguished businesses. The firm’s meticulous eye for detail, hands-on approach, constant communication, and close collaboration allows it to deliver clients a seamless building experience from conception to completion. It is committed to delivering exceptional designs that achieve the client’s goals and needs for the space while keeping in mind their unique, individual tastes and personality.
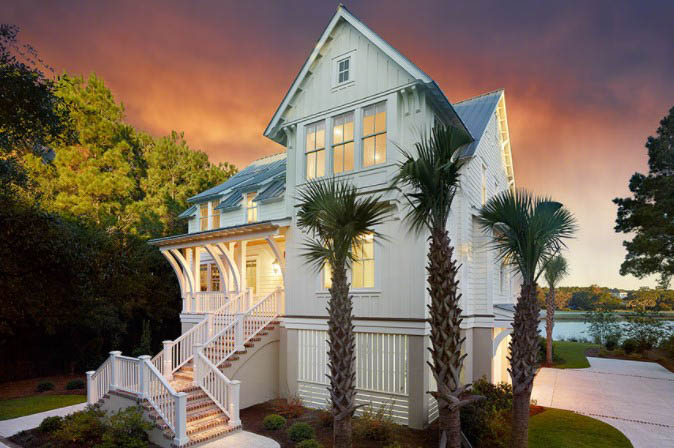
This featured project is a beachfront home in Debordieu, South Carolina. It features a wide, light-filled living space overlooking the water and the golf course beyond. The elevated back porches provide lots of space for outdoor living and a view of the surrounding coastal environment. The home includes two big master bedrooms, one on the lower level that flows out onto the back porch and the other on the upper level that opens into a large study with breathtaking views of the water.
SLC Architect
1809B Reynolds Avenue, N Charleston, SC 29405
SLC Architect, LLC is a small architectural firm based in the South Carolina Low Country specializing in custom residential architecture. Sabrina Vogel created the firm after growing up in a family construction business, giving her a unique grasp of the construction process and how to make an architectural design a reality. The firm provides a single-source solution by handling every aspect of the project with a meticulous, personalized, hands-on approach. It strives to exceed expectations at every stage of the design process by creating spaces that achieve the client’s dreams and visions.

One of the firm’s notable projects is this coastal home that spans three floors. This home features four balconies, which allows the client to take advantage of the breathtaking scenery. Its interior was designed with a bright and airy feel through the light tones used throughout the space, including white walls and light hardwood floors. Its wooden accents on the ceiling add visual interest to the design.


