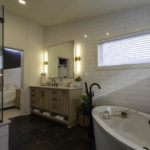Last updated on May 27th, 2024 at 11:29 am
Southern Westchester, New York, is attracting new people thanks to its affordable and large residences, its access to nature, its proximity to Manhattan, and its copious public transportation options. The county enjoys a high standard of living as one of the wealthiest, most desired locations in the United States. It offers world-class recreation, culture, and entertainment, one of the country’s top public school systems, prominent private schools, and exceptional real estate opportunities. Southern Westchester features picturesque towns and villages with award-winning restaurants, markets, retail spaces, art scenes, and upscale hotels and spas, including White Plains’ Ritz Carlton and Tarrytown’s Castle Hotel & Spa.
If you are looking to relocate to this breathtaking area, then get to know some of the best residential architects in Southern Westchester, New York. These firms were evaluated by our editorial team and selected for their areas of expertise, their skills, and their impressive portfolios.
CGA Studio
12 Spring Street, Hastings on Hudson, NY 10706
CGA Studio, also known as Christina Griffin Architect PC, is a Hudson-based architectural design studio specializing in creating unique, timeless, and uplifting designs. The firm has built an excellent portfolio of intelligent concepts converted into exceptional projects since its inception in 1988. It has worked on residential, commercial, and public projects, focusing on sustainability, net-zero energy projects, and environmentally friendly designs. Each project is meticulously handled by a team that starts with a broad design idea and feasibility study to create designs that meet the client’s specific design objectives and budget. The firm maintains constant communication and close coordination with its stakeholders throughout the construction period to meet high-quality standards.
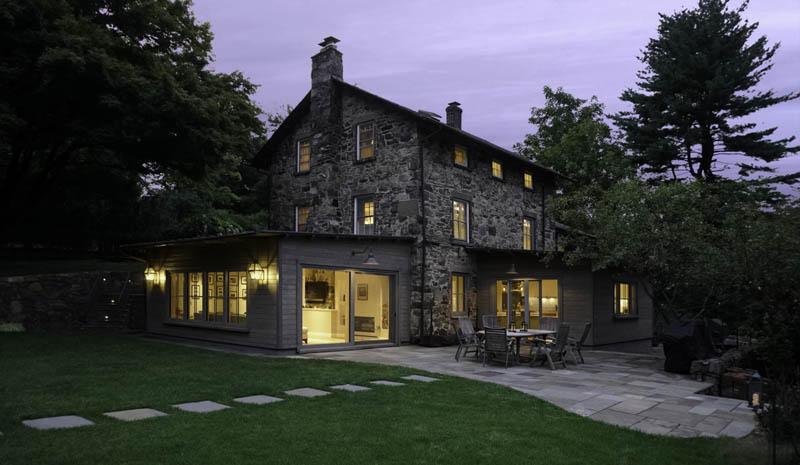
This featured project won the 2019 Citation Award – AIA Westchester + Hudson Valley. CGA Studio used natural stones and clapboards to give this classic, custom-home design a rustic flair. It also features many windows to bring in more natural light, giving it a warm, bright, and airy feel. The interior design emphasizes clean, white walls and warm hardwood floors that balance the white. The stone accents enhance the elegant area, providing visual interest to the design.
Joeb Moore & Partners
20 Bruce Park Avenue, Greenwich, CT 06830
Founded in 2008, Joeb Moore & Partners serves Greenwich, Westchester County, and the surrounding area with exceptional architecture and design services. The firm has established itself as a prominent firm with considerable knowledge and experience in design, craftsmanship, imaginative formal and spatial systems. It is dedicated to creating one-of-a-kind designs personalized to each client’s personality, lifestyle, and personal preferences. Its amazing work focuses on creating exceptional residences harmoniously incorporated into the surrounding environment. As a result, the firm has earned a long list of satisfied clients who serve as a testament to its high-quality craftsmanship, superior professionalism, and outstanding customer service.
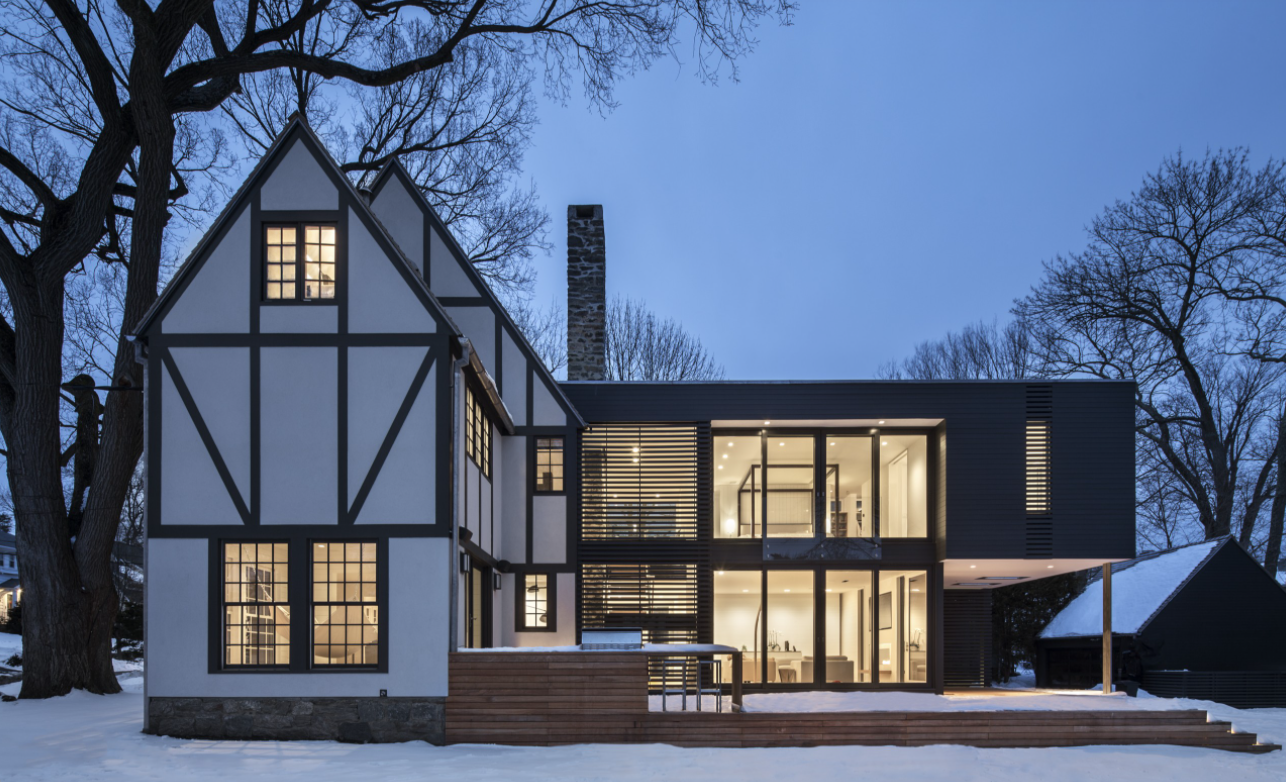
Photography by © David Sundberg/Esto
For the featured project, the firm earned several recognitions for its impressive quality, including the 2015 – High Honor Award – AIA Westchester and Hudson Valley. This Tudor-style home in Rye, New York, was renovated and expanded on the outside by adding a light-filled program and circulation. The firm constructed a new wood-clad entryway that gives a delicate and modest contrast to the neighborhood street and preserves the historic stucco and wood façade.
Austin Patterson Disston Architecture & Design
44 Quogue Street, PO Box 1707, Quogue, NY 11959
Austin Patterson Disston (APD) Architecture & Design is a full-service architectural and planning firm with offices in Quogue, New York, and Southport, Connecticut. The firm, founded in 1982, is backed by a team of registered architects, LEED accredited architects, and designers dedicated to creating unique designs that reflect each client’s lifestyle and personality while also meeting their schedule and budget requirements. Custom projects, residential, hospitality, and private clubs are among the firm’s specialties. The firm’s integrated design approach and strong relationships enable it to provide deep knowledge and a strong grasp of architectural precedent, resulting in creative and inventive design solutions that constantly exceed expectations.
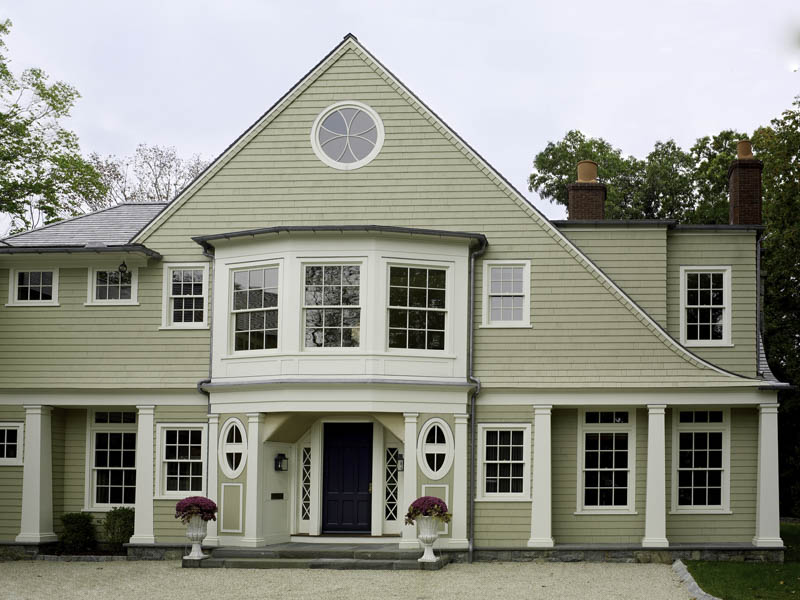
The firm designed this shingle-style home with a stone base foundation of local New York granite. An elaborate entrance porch, a two-car garage, and an L-shaped layout plan accommodated the needs of this large extended family. With a set of French doors that can be opened for a crowd or closed for daily use, the first-floor concept flows seamlessly from living to dining rooms, then continues to the den, the kitchen, the family area, and finally the patio. The elegant double-height entrance stair separates the master bedroom suite from the children’s bedrooms and the craft and media room from the guest rooms, providing plenty of space for family and guests.
GF55 Architects
225 West 39th Street, New York, NY 10018
GF55 Architects has been in the industry for nearly forty years and has served New York and Florida with exceptional projects that consistently guarantee satisfaction and exceed expectations. Since its inception in 1984, the firm has been dedicated to the practice of architecture—to the transformation of each client’s vision into reality. The firm strives for excellence and achieves it via communication and integrated, collaborative processes. As a result, the firm has built long-lasting relationships with clients and trade partners. Thanks to its modern technology, creative design solutions, meticulous work practices, and dedication to outstanding customer service, the firm provides a hands-on and results-oriented approach no matter the project type, scope, or scale.
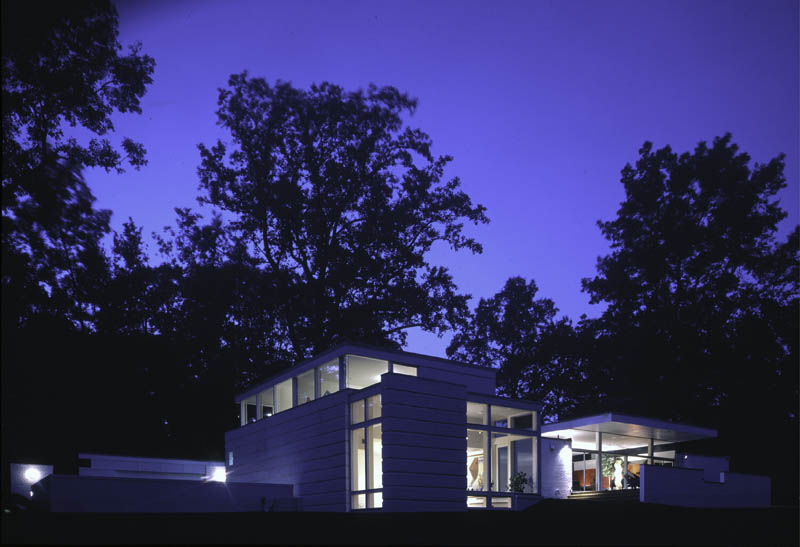
GF55 Architects designed Rye House to meet the client’s contemporary lifestyle while maintaining a conversation between old-modern and new-modern elements. With a new doorway connecting the historic part of the house to the new wing, the new design added 2,200 square feet of living space. The new living room and guest room expansions were built on different elevations and into the slope, producing a more dynamic home that flows with the terrain.
Opacic Architects
24 North Astor, Irvington, NY 10533
Opacic Architects is a full-service architectural firm founded in 1990. The firm has serviced Westchester County with distinctive designs that match each client’s demands and specifications for over thirty years. The firm provides each client with a single-source solution executed via its personalized, hands-on approach from inception to completion. Its experienced workforce of outstanding architects and design experts deploy the latest computer-aided design technologies to enable the client to visualize the design easily. The firm is committed to delivering excellent designs and is dedicated to client pleasure. The firm has a well-deserved reputation for inventive ways that consistently produce meticulously crafted, elegantly proportioned, and individually individual designs.
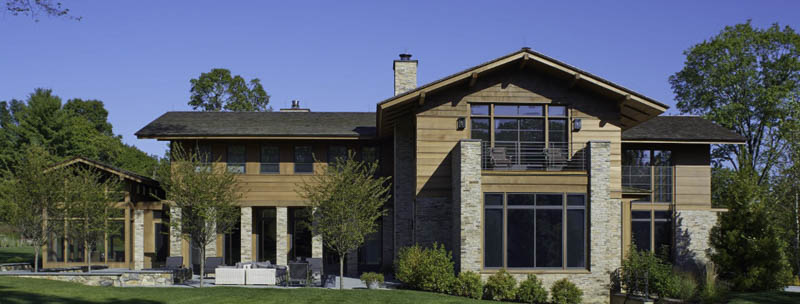
The firm won the 2016 Best of Design Award – Whole Homes for this featured home. The goal of the project was to create a home that was large enough to suit the client’s large family while still being mindful of the surrounding houses and the site itself. The restricted palette of natural materials includes split ledge masonry, transparent red cedar roof and siding, and bluestone paving, creating an Arts-and-Crafts style home. The design is also environmentally friendly, as it uses geothermal heating and cooling, has a full bank of solar panels on the south-facing slope of the cabana roof, and solely uses energy-efficient materials.
Choura Architecture
1 Barker Ave, White Plains, NY 10601
With nearly thirty-five years of extensive experience, Choura Architecture is a full-service architectural design firm specializing in high-end residential architecture in the Westchester area. The firm provides a single-source solution for its clients with a comprehensive set of services: new construction, site planning, design development, renovations, additions, and restoration. It has a unique and distinctive design style that stems from its high-quality craftsmanship, creative design solutions, superior professionalism, and cutting-edge materials and technology. Whether a simple renovation or a full-scale construction, the firm has proven its ability to deliver exceptional projects that consistently exceed client expectations.
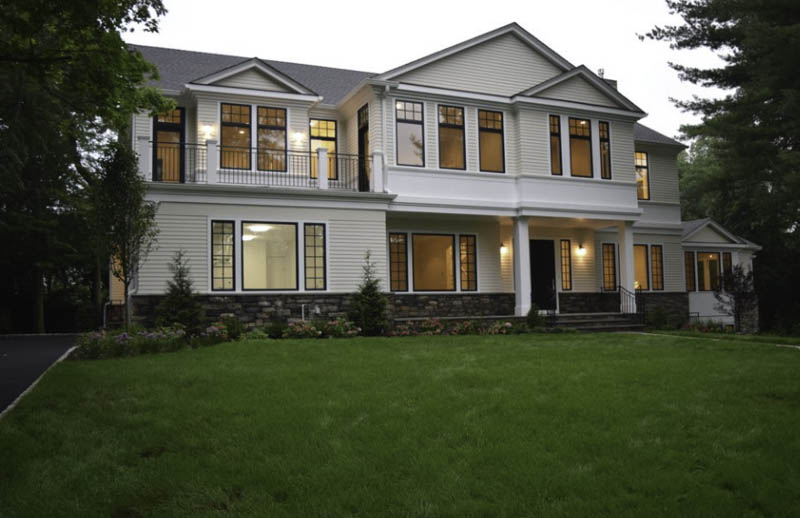
This mid-sized transitional two-floor home is one of the firm’s notable projects. Its exterior design features a unique combination of wooden clapboards and stone cladding, adding a visual depth to the elegant and sophisticated styling. The interior design includes both classic and modern design elements; the large windows bring in lots of natural light to create a bright, welcoming feel.
Rosamund A. Young
6 Norwood Road, Scarsdale, NY 10583
Rosamund A. Young started her architectural practice in 1994, catering to the New York Area. She incorporates all vernacular styles, including both traditional and contemporary, depending on the client’s personality and lifestyle. She seeks to provide skillfully designed custom houses and renovations with fully integrated interior spaces by providing a high level of personalized, hands-on approach backed by a completed dedication to outstanding customer service. As a result, each design is created with high-quality craftsmanship, meticulous details, and execution. Rosamund provides a comprehensive and integrated service to guarantee that the architecture and interior finishes are seamlessly integrated to create an exceptional project.
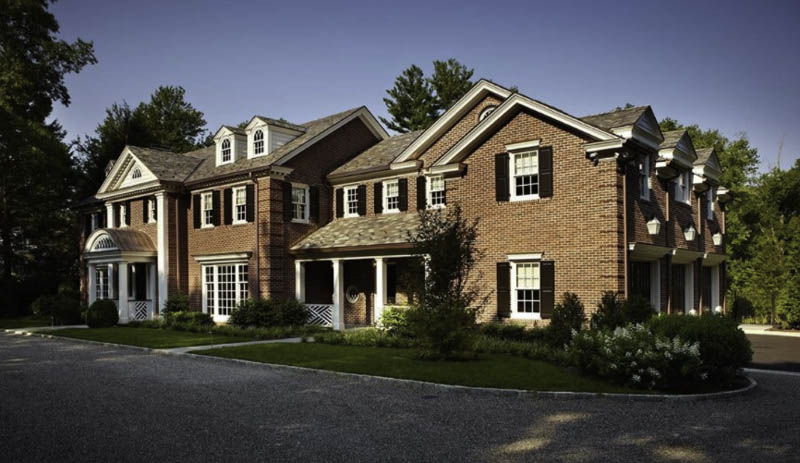
One of the firm’s notable projects is this modern Georgian home. It features two floors, a brick exterior, and copious windows that bring in natural light and provide ventilation. The home’s interior combines a white and black color scheme with the dark hardwood floors that provide contrast with the white walls and moldings. The medium-toned wooden cabinetry and accents add visual depth to the modern space.
Nicholas L. Faustini Architect
77 Remsen Road, Yonkers, NY 10710
Nicholas L. Faustini Architect (NLF) is a full-service architectural firm that specializes in single-family, multi-family, commercial, institutional, and municipal design/construction projects. Founded in 2009, the firm has proven its capability to support and deliver exceptional projects to each client while ensuring a smooth and seamless construction experience. The firm uses cutting-edge technologies, creative design solutions, and inventive methodologies backed by its broad knowledge and extensive experience. As a result, the firm is able to create unique designs that reflect clients’ tastes and lifestyles. The firm also provides a full range of engineering services, including structural, mechanical, electrical, and plumbing and construction administration and expediting.
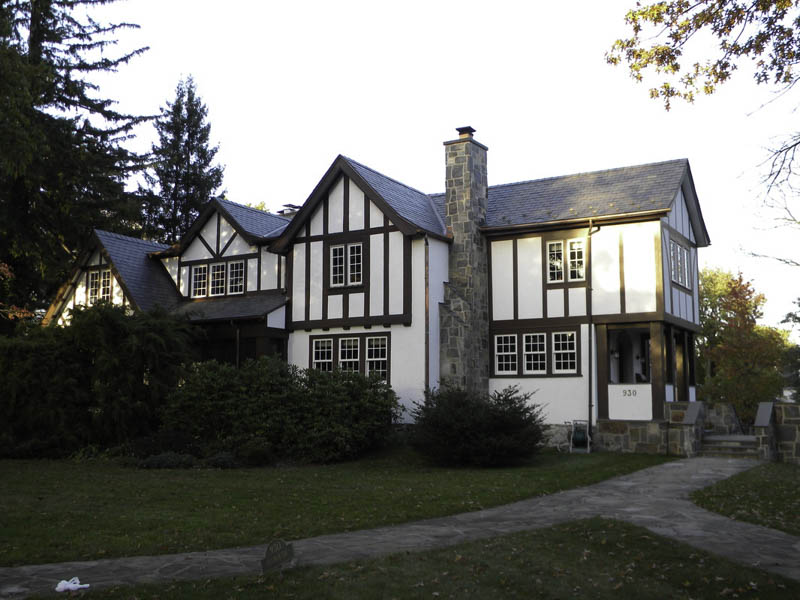
This traditional, farmhouse-style home is a perfect example of the firm’s high-quality craftsmanship and superior professionalism. The home features clean, white walls with wooden moldings that accent the overall minimalistic and elegant exterior. It adds a rustic charm to the space with the stone-clad chimney. The elegant windows bring a lot of sunlight into the home, creating a bright and airy feel.
Max Parangi Architects
399 Knollwood Road, Suite 114, White Plains, NY 10603
Max Parangi Architects was founded in 1994 to offer architectural, interior design, planning, and landscape architecture services. The firm has worked hard over the years to perfect its design and construction process through continual learning, development, and improvement. The firm provides efficient and cost-effective services to national and international clients. It has an excellent portfolio of large-scale projects, some exceeding $85 million in value. The firm believes that effective architecture and interior design require a thorough understanding of the project. The firm approaches each project with open communication and close collaboration to realize the client’s visions.
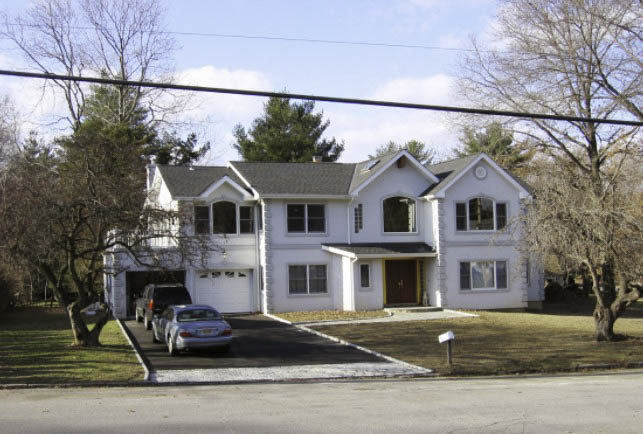
This traditional home, custom-created for a Korean client, is located in Rochelle, New York. The project features a two-floor foyer with a stunning stone fireplace and cathedral ceilings with an exposed ridge beam and collar ties. Beautiful Italian marble frames the kitchen, entrance, and bathrooms. The intriguing and appealing exterior of this Center Hall Colonial is the different gables and movement of the roof lines.
Heitler Houstoun Architects
15 W 36th Street, New York, NY 10018
Under the leadership of Josh Heitler and Doug Houstoun, Heitler Houstoun Architects is a full-service architecture and design business based in New York City. This up-and-coming firm, founded in 2014, has quickly earned a well-deserved reputation for its high-quality designs, inventive design solutions, and commitment to excellence. The firm is staffed by a talented team of architects and designers dedicated to turning a client’s vision and imagination into reality. The firm is dedicated to producing intelligent design and seeks to incorporate sustainable practices and green technologies into each project with its comprehensive set of services.
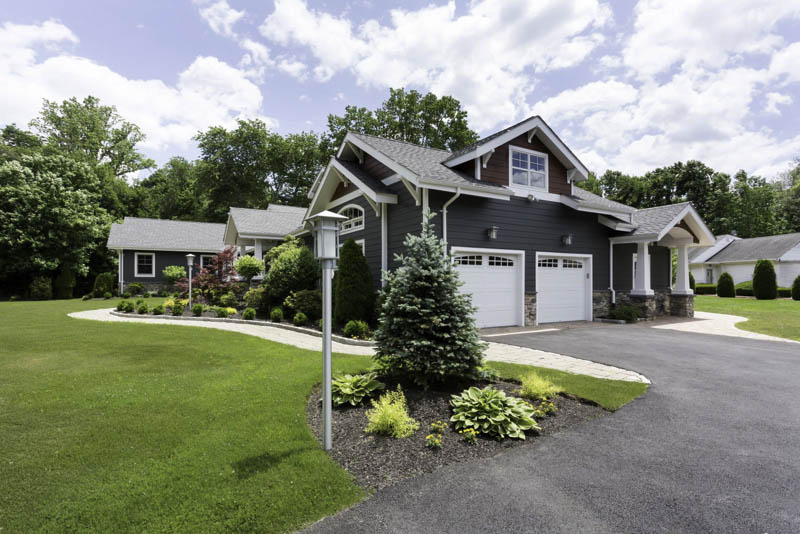
This 1950s ranch-style house was transformed with the help of the firm’s design expertise. Over the existing garage, the project included a 900-square-foot master suite and a 500-square-foot man-cave addition. The house was given a new Craftsman-style makeover that included a huge front porch with tapered columns and trellis, double gables with ornamental brackets, new shiplap siding, decorative banding, and a stone veneer foundation.
Mitchell Wilk Architecture
2 Purdy Avenue, Rye, NY 10580
Based in Rye, New York, Mitchell Wilk Architecture is a forward-thinking full-service architectural business. Since 2001, the firm has stayed committed to its ideals, believing that architecture should improve each client’s standard of living. The firm’s imaginative, well-considered, and During its two decades of experience in the industry, the firm has amassed an exceptional portfolio of residential projects ranging from conventional to contemporary in design. It aims to make the process of creating a home enjoyable while ensuring customer satisfaction and consistently exceeding client expectations.
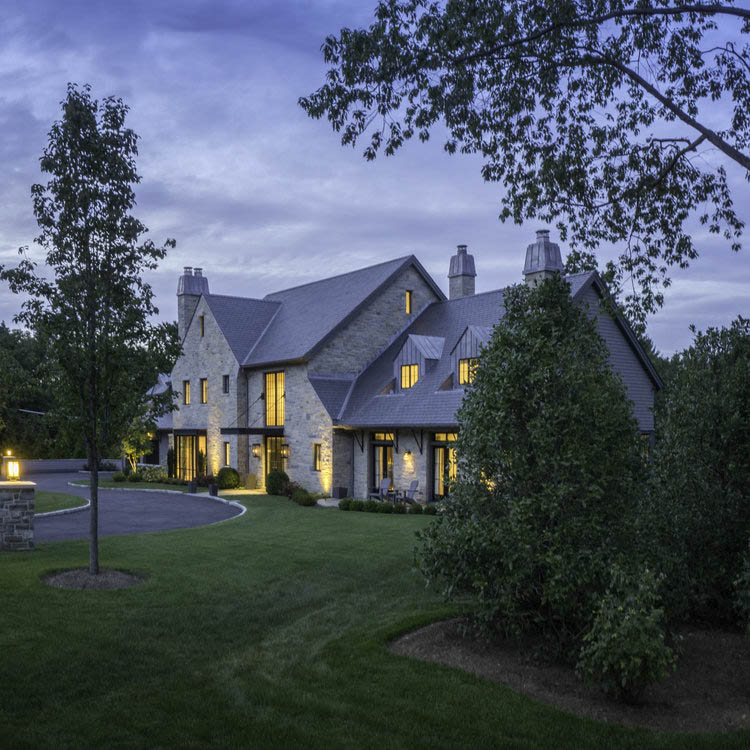
This new construction project, completed in 2016, is situated on the grounds of a prestigious country club. The owners desired a more modern appearance but were careful to keep the façade aligned with classic country club architecture. A stone and wood façade was combined with stunning, modern details by the Mitchell Wilk team. This home has a compelling finish thanks to its immense steel canopy, huge steel windows, and farmhouse-inspired brackets.
Crozier Gedney Architects
41 Elm Place, Rye, NY 10580
Founded in 1952, Crozier Gedney Architects is a firm that specializes in architectural design. With nearly seventy decades in the industry, the firm has provided exceptional projects in the residential, commercial, private, institutional, recreational, retail, and hospitality sectors. The firm employs a meticulous, hands-on approach to ensure that the clients’ needs are met with the greatest degree of personalized service, professionalism, and timeliness. This high level of dedication has resulted in plenty of positive feedback from a lengthy list of satisfied clients. The firm works on a wide range of projects, including new construction, building and site improvements, master planning, feasibility studies, and a wide range of specialized services.
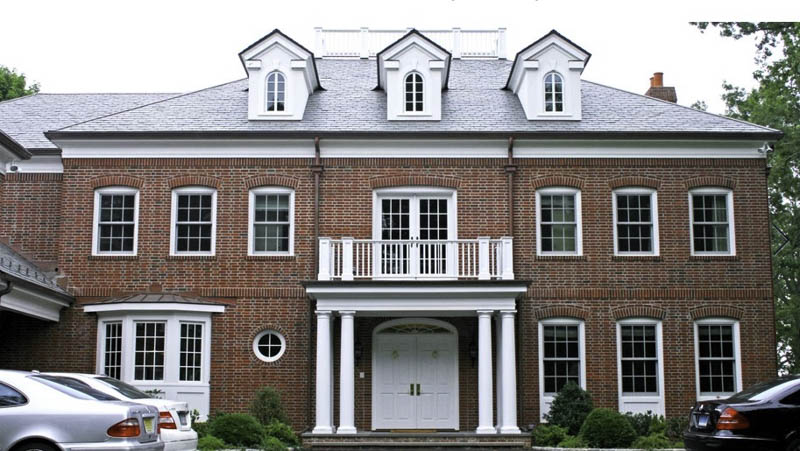
The Bird Lane Residences in Rye, New York, is one of the firm’s notable projects. This traditional exterior features a red brick wall throughout, with its white pillars and molding balancing out all the red. It combines a unique mix of classic and contemporary elements, as seen through its sleek, white walls paired with light, hardwood floors.
Paul Shainberg Architects
150 Theodore Fremd Avenue, Building A, Suite 2, Rye, NY 10580
Paul Shainberg Architects, LLC is a Rye, New York-based full-service architecture and design firm. Since its inception in 1998, the firm has built a remarkable portfolio of over 300 exceptionally designed homes across the northeast that includes locations in Connecticut, New York, Massachusetts, and New Jersey. The firm is staffed by a team of professionally qualified architects who have worked on a wide variety of projects over the years. It offers clients a one-stop-shop solution for all aspects of their projects, from conceptual design to construction management. The firm has stayed committed to its integrated team design methodology to secure successful outcomes and obtain the best results.
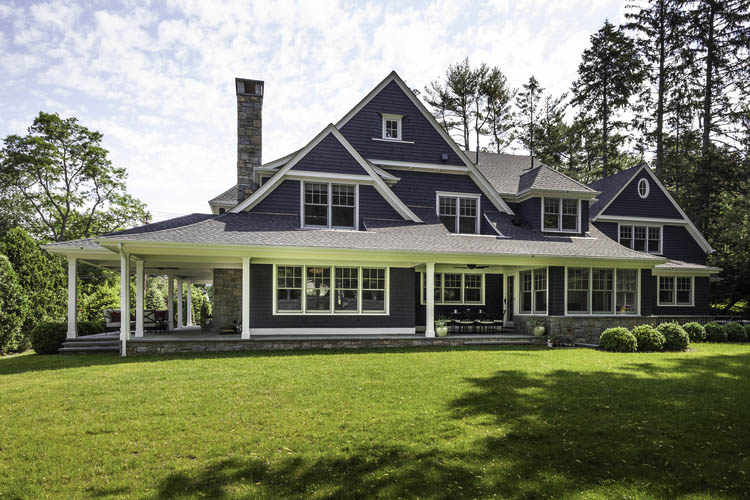
One of the firm’s impressive projects is this traditional custom home in Rye, New York. This timeless, elegant design features a gray clapboard exterior, with stone-clad at the bottom to create visual depth to the space. To achieve a sleek and stylish design, the firm used clean white walls throughout the interior. The dark wooden floors provide a nice contrast to the whites; the wide windows bring in plenty of light and a gentle breeze.
Michael Piccirillo Architecture
80 Theodore Fremd Avenue, Rye, NY 10580
Michael Piccirillo Architecture has over twenty years of experience creating inventive designs for a wide range of projects. Founded in 2000, the firm has produced original and outstanding designs adapted to each of its client’s tastes. The firm has provided those services in New York, Westchester, and Fairfield Counties, providing everything from remarkable house restorations to corporate makeovers. Whether it’s a country-style kitchen or a custom-built home, each project is completed to the client’s requirements, with a meticulous eye for detail and an honest estimate of the project’s cost. Throughout the construction project, the firm promotes open communication and tight collaboration to keep everyone updated and informed.
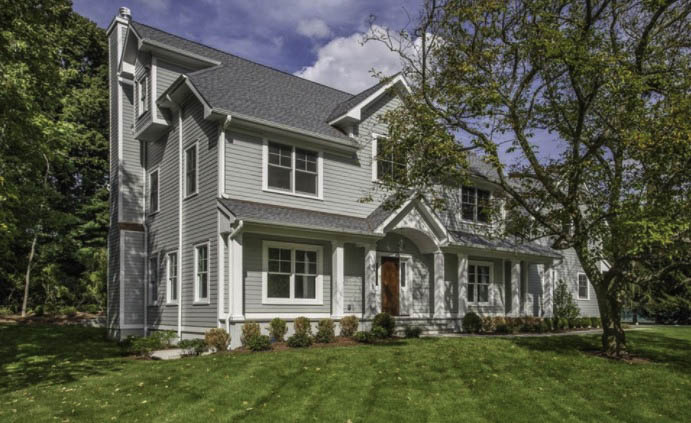
This new construction project in Mamaroneck, New York, demonstrates the firm’s high-quality designs and outstanding professionalism. This home features a monochromatic exterior—a sleek and classic design. It has an open concept interior with huge windows that bring in a lot of natural light and breeze. The hardwood floor and ceiling accents enhance the clean, minimalistic space.



