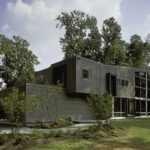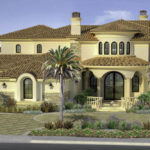Last updated on May 27th, 2024 at 06:45 am
The city of Tustin is a calm and simple city that features traditional infrastructures blended with contemporary architecture. The neighborhoods in the city have a diverse housing scene with a mix of simple traditional homes and contemporary modern homes.
For those considering moving to the city or residents who want a new home, you want to find the firms that will assure you of a smooth and seamless process. This list compiles the best residential architects in the area. We considered the firm’s experience, features, awards, and accreditations.
C.R. Carney Architects
202 Fashion Ln. Suite 105, Tustin, CA 92780
Principal Cecil Carney is a licensed architect in several states and earned recognition from the National Council of Architectural Registration Boards (NCARB). She is also associated with the National Association of Industrial and Office Properties (NAIOP) and the Building Industry Association (BIA). The firm has earned numerous recognitions like the 2011 Philharmonic House of Design Award, the Award of Excellence – The City of Rancho Cucamonga, and the Beautification Award – Alhambra Chamber of Commerce. It would also be featured in The East Sider LA and has accreditation from the American Institute of Architects (AIA).
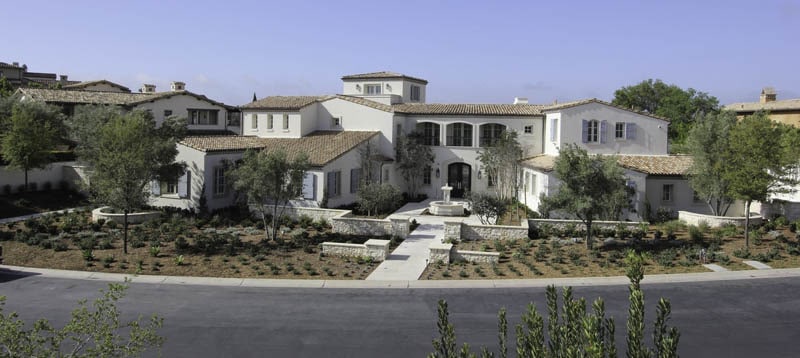
A project that exemplifies the firm’s accolades is this residential estate in Shady Canyon. It features beautiful stone masonry and a sleek white courtyard. It has the original clean white fountain in the middle, which is quite often seen in many estate courtyards. A second courtyard is located in the backyard with a small fountain in the middle. The entire home has this simple, clean elegance to it. With the gorgeous views of the hills, massive open spaces, and sleek aesthetic, it creates a classic European living environment that is sure to impress. A-Email “Why” blurb: We were particularly impressed by the classic European style structure and the accolades it has garnered.
d’Arcy & Associates Architecture
18 Technology Dr. #158 Irvine, CA 92618
Established in 2012, founder Charles E. d’Arcy III is accredited by the AIA and the NCARB. The firm’s projects are a mix of contemporary and traditional, with some having a European flair and others having a coastal beach design. It considers the location of the project to add a special and unique flair for an eye-catching appearance.
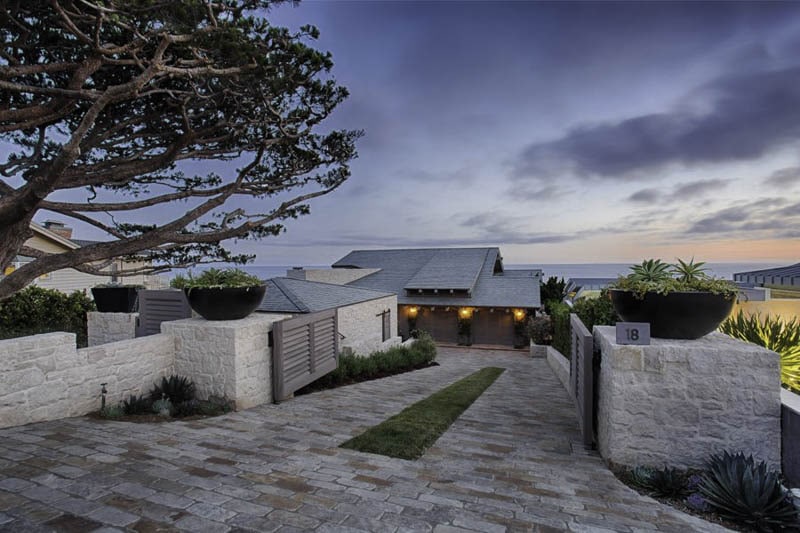
This house in Three Arch Bay is a vacation getaway with views of the ocean and sunset. It radiates an uber relaxing atmosphere with rattan furniture from the couches, bar stools, and patio seats. It also includes white cream furniture from different artworks, countertops, and dining chairs. A notable feature is an outdoor deck that consists of a swimming pool and a second dining area. It offers beautiful views of the ocean and sunset, creating an inviting ambiance that will get people to spend more time outdoors. The bedrooms are also located by the deck, giving a vibrant aesthetic to the room. For a high-class coastal getaway, this home exemplifies relaxation in a lavish style.
Home Design Architects
5020 Campus Dr. Suite 140, Newport Beach, CA 92660
Principal Don Lee graduated from California Polytechnic State University (Cal Poly) in San Luis Obispo with a degree in architecture. A few years later, he received his master’s in urban design from the University of New York. He was also a guest lecturer in Cal Poly, San Luis Obispo and Cal Poly, Long Beach and taught classes at the University of California, Irvine.
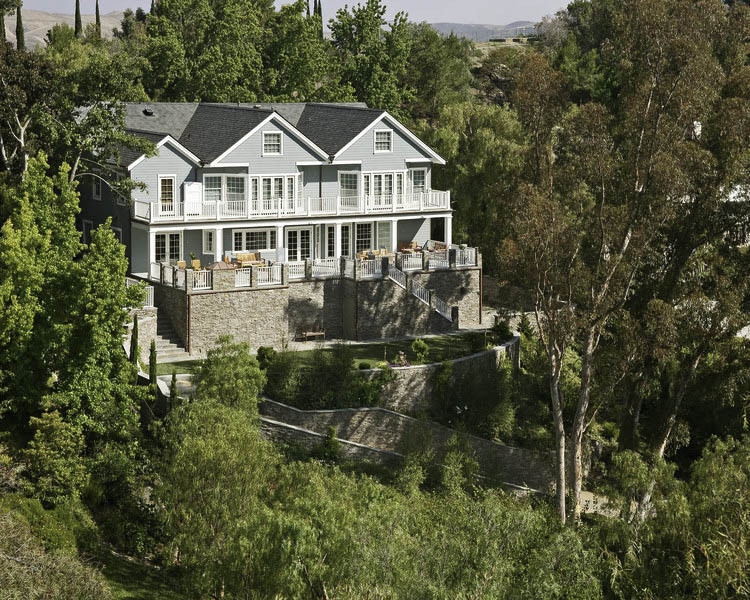
The majority of the firm’s projects have a laid-back atmosphere, with some having a vacation lodge vibe. This Cape Cod-style home in San Juan Capistrano, CA, is a beautiful, laid-back home with a vacation-esque atmosphere. The exterior is beautifully designed with a stone pathway, gray exterior, and the noticeable red front door. Inside, it has the classic wooden vinyl flooring that complements the home’s furniture, like the white cabinetry and brown countertop of the kitchen and the traditional brown couches in the elegant living room. The house features an outdoor deck that acts as a patio and a second dining area, which leads to the backyard consisting of a putting green for golf. The house’s main feature is the wine cellar that is uber traditional, consisting of a stone ceiling and walls, a wooden table, and a chandelier. It’s a cozy home surrounded by beautiful scenery fit for relaxing and gatherings.
Jay Crawford Architecture
470 Wald, Irvine, CA 92618
Before establishing the firm, founder Jay Crawford graduated from Cal Poly, San Luis Obispo with a degree in architecture. In 1989, the firm was established and received the AIA Award of Merit for a student housing project at Cal State Los Angeles and the Society of American Registered Architects Award for Design Excellence for a student housing project at Cal State Fullerton. Its residential projects have an elegance and high-class atmosphere with beautiful views and furniture.
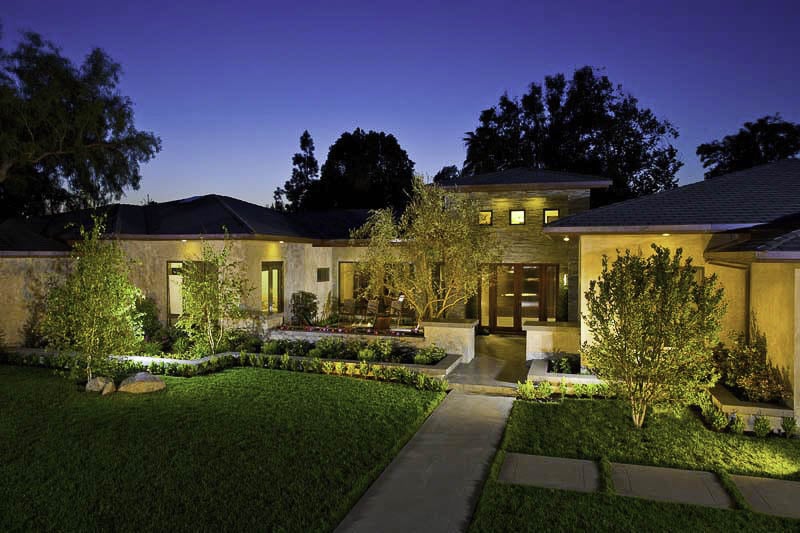
This contemporary house in Tustin is a combination of fancy and simple living. The landscaping of the front yard enhances the exterior appearance of the house. It consists of small trees in some areas of the yard, which adds a somewhat Asian aesthetic to the home’s modern structure. The interior exudes a partly country club style with large hallways that consist of windows with wooden frames and a multi rectangle ceiling lamp. The country club structure extends to the living room and kitchen that includes wooden cabinetry, black and brown couches, and the stone masonry that holds the fireplace and flat-screen TV. This combination of aesthetics provides a laid back and cozy environment, giving a pleasant living experience.
Keith Messick Architecture
12232 Country Ln., North Tustin, CA 92705
Principal Keith Messick graduated from the California Polytechnic University, Pomona, with his master’s in architecture and received his master’s in business administration from the California State University, Long Beach. He is a certified Green Building professional and has garnered numerous accolades like the Koeper Award, the Excellence in Environmental Technology Award, and the American Institute of Architects’ School Medal and Certificate of Merit. The firm also received accreditation from the NAHB.
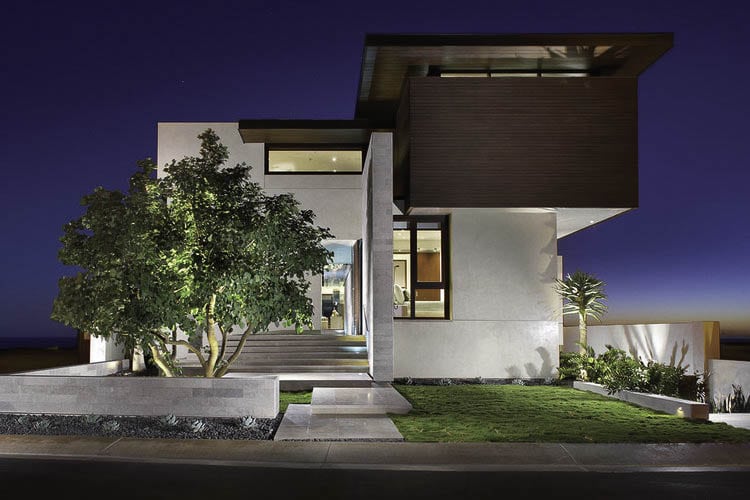
The Beach View Avenue house is an extravagant 7,490-square foot house. It is a three-story home with five bedrooms — three of them master suites, and four bathrooms. The house surrounds the center courtyard that consists of a large spa, lap pool, and a small water fountain. Simultaneously, the interior has a laid back aesthetic with gray dining seats and a glass dining table, a high-class bar, and a fireplace. A notable feature of the house is the expansive deck that offers gorgeous views of the ocean. The deck is also by the living room and kitchen, creating a magnificent view from the inside. It’s an extravagant home fitting for a more high-end and lavish lifestyle that is sure to provide a fantastic living experience and impress others.
Renzo J Nakata Architects
3 Bluebird, Irvine, CA 92604
Renzo Nakata is a licensed architect in California and Washington and has projects in Seattle and San Francisco, where he would occasionally travel to attend to his projects. He graduated from the University of Washington, where he earned his master’s in architecture. Having been in the industry for 20 years, it aims to create timeless designs that are up to date or restore the house’s beauty and caters to commercial projects in the area.
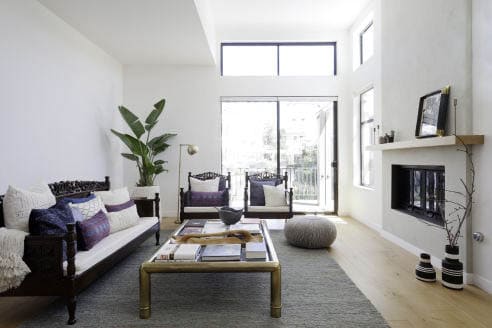
The remodeling of this 1980s tract home in Irvine, CA, is an inspiration for a modern house with some Asian flair. The home has an uber, calm, and serene aesthetic. It uses Asian inspired furniture from wooden coffee tables to plants. Nearly every area of the home is filled with some kind of plantation, with a small pink tree being the most noticeable located in the kitchen. It blends this design style with contemporary furnishings, such as a sleek black couch, paintings, and a gourmet kitchen and dining area. A notable aspect of the home is the windows that enhance the living environment by creating a natural atmosphere with the sunlight.
Richard H. Dodd & Associates
17742 Irvine Blvd. Suite 202, Tustin, CA 92780
Richard H. Dodd & Associates is one of the oldest architectural firms in Orange County, established in 1961. President Richard Dodd graduated from the University of California, Berkeley, with a degree in architecture. He served as the Master Commissioner and Administrator of the California Architects Examination and has written more than 100 architectural and construction articles. It provides commercial, industrial, and residential projects, but focuses more on custom residential homes.
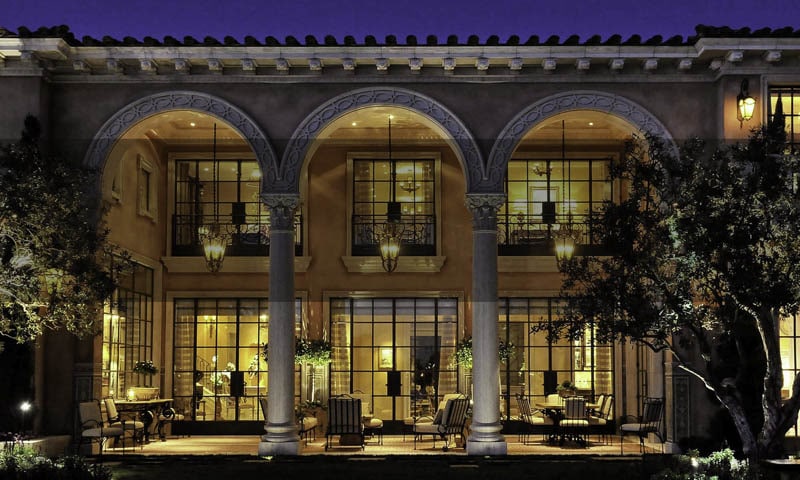
Featured here is a classic designed home on a double lot facing Newport Bay. This high-end traditional house radiates elegance and class. It has this palace-esque ambiance with the tall arches, bright yellow lights, and balconies. The house’s structure has those unique classical patterns that are noticeable on the balcony, pieces of furniture, and columns. A notable aspect of the house is the multiple lamps and chandeliers. These lamps and chandeliers have a vintage design and pattern that complements the house’s aesthetic. Yellow bright lights create that traditional, sophisticated atmosphere that produces that palace-like ambiance. The firm ensured the homeowners with views of the bay and its surrounding area that adds a relaxing and cozy atmosphere. It also features a recreational room in the lower area of the home. A vintage home by the bay offers a relaxing mood and serene environment.
South Coast Architects
13 Corporate Plaza Dr. Suite 210, Newport Beach, CA 92660
Principal Frank Stolz founded the firm in 1992. He is a licensed architect and is a member of the AIA and NCARB. The firm would garner several accolades with multiple features from publications like Luxe, Modern Luxury Interiors California, Luxury Home, California Homes, Palm Springs Life, Western Art & Architecture, Extraordinary Homes California, among others. It also has won awards like the 2005 Laurel Award for Best Product Design, 2006 Best in American Living Award for Best Single Family Detached Home, and the 2018 Gold Nugget Merit Award.
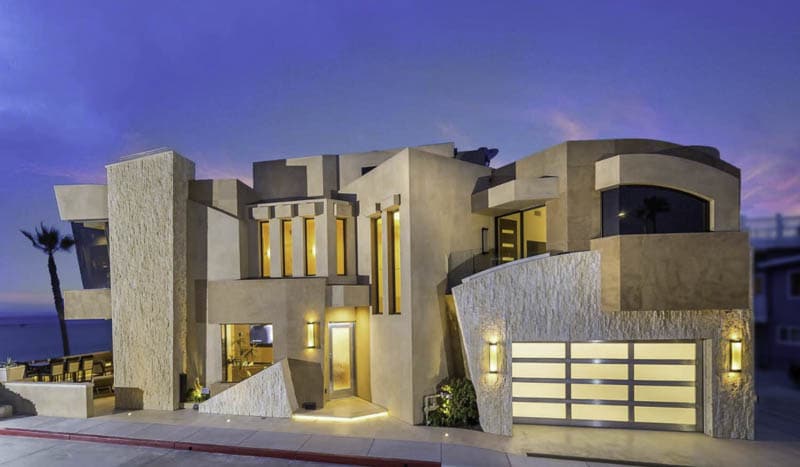
The beachfront residence featured here is a modern home that uses unique structures to form this collage-like house. Its design is relatively noticeable with the distinct shapes and sizes that comprise the home from the outside. It almost resembles a kind of sandcastle, which is perfect for the location. With the home being by the beach, it has a high-end coastal vibe with a large patio and tall windows. The house has the opportunity to liven up the atmosphere with the area experiencing the warm sun. At night, the place turns into a more calm and relaxing environment, which contrasts the loud and outgoing appearance during the day. It’s the perfect home for a simple vacation or even permanent residence. Whatever it is, its environment has a pleasant ambiance that will impress.
Teale Architecture
2900 Bristol St., Bldg. A Suite 203, Costa Mesa, CA 92626
Mark Teale graduated from the Southern California Institute of Architecture with a degree in architecture. Prior to the firm’s establishment in 2004, Mark has been a professor at the Interior Designers Institute since 1999 and holds a Certificate of Technology from Orange Coast College. The firm would later receive accreditation from the National Kitchen and Bath Association (NKBA) and receive features from the Architect magazine and Home Bunch.
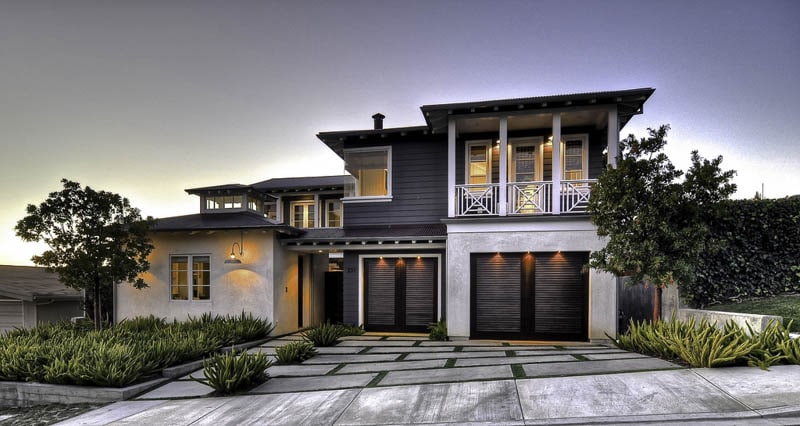
This 4,000-square foot contemporary house in Tustin Avenue is a modern looking home with a coastal ambiance. A theme about the place is using a blue color palette to go along with the contemporary furniture like the vintage chandelier and sleek brown leather couches. The coastal vibe comes from the swim rings attached to the wall, the blue plush pillows, and the blue rug. Simultaneously, the entire home is surrounded by gray walls amplifying the blend of a coastal theme home and a modern lifestyle. That blend extends to the outdoor deck that consists of a beautiful pool and a small cabana-like area with a modern designed fireplace. An aspect worth noting is the outdoor deck’s flooring uses the classic dark wood flooring seen in many beach resorts and hotels. It’s one of the more unique designed houses that offer a somewhat high-end lifestyle blended with a coastal theme.
Wolf Design Studio
3001 Red Hill Ave. Suite 4-215, Costa Mesa, CA 92626
Derek Wolf founded the firm in 2008. He graduated from Rhode Island School of Design with a degree in architecture and fine arts. He would start his career in New York City, working on commercial, industrial, and residential projects. The firm was featured in AWE’s Behind the Gates program, Architectural Digest, Curbed LA, and the Laguna Beach magazine.
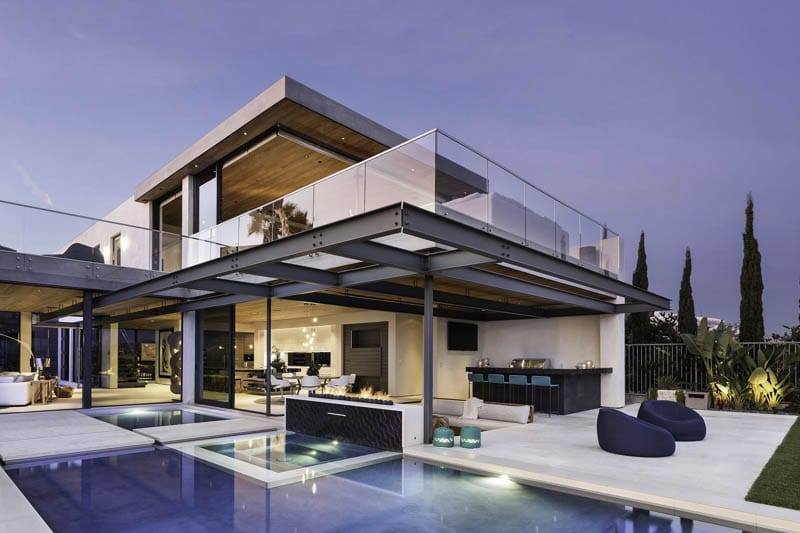
This 8,300-square foot residence is a fancy house fit for an uber high-class lifestyle. It has large open spaces with an outdoor deck, patio, and swimming pool. It has several balconies that offer views of its surroundings, like the master suite. The house’s notable feature is that it is split into two areas with the swimming pool in between. The master suite has an incredible amount of space from its balcony, but has access to the second part of the house with a bridge that connects the two areas. The bridge itself acts as an outdoor patio with several couches and a fireplace in the middle. The home offers magnificent views of the city, and with its high-class design and furniture, it radiates a wow-factor that is sure to impress a lot of people.
YNG Architects
1524 Brookhollow Dr. Suite 6, Santa Ana, CA 92705
Yenny Ng graduated from the School of Architect at the University of Nottingham, England, with a degree in architectural studies and received First Class Honors for his master’s degree in architecture. The firm garnered multiple accolades through the years with accreditations from the Royal Institute of British Architects (RIBA), Singapore Institute of Architects (SIA), U.S. Green Building Council, and the AIA. It won the Royal Institute of British Architects President’s Medal for Architectural Education and has been featured in the Architect magazine.
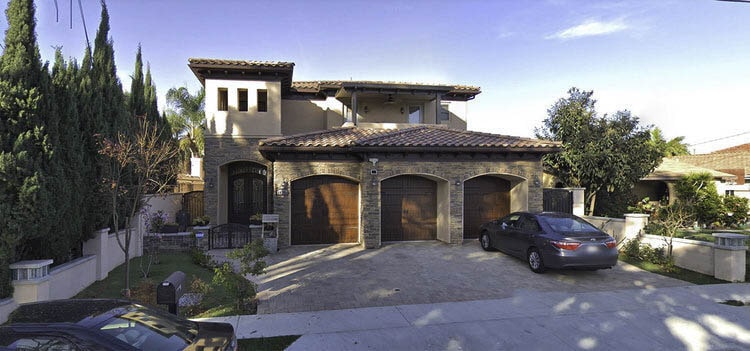
Its residential projects consist of traditional and contemporary homes that emphasize comfort. A common theme among its projects is the simplicity of the house and the clean aesthetic it has. This Groveland residence is a classic home with a vintage design. It has the original stone masonry and beige exterior, immediately giving that traditional vibe. It also includes small vintage gates, one entering the home and the other entering the backyard. A nice feature worth noting is the classically designed lamps. The lamps radiate a somewhat European ambiance when lit up, which is a unique aspect of the home. It’s a vintage house with a cozy aesthetic that provides a pleasant living environment.


